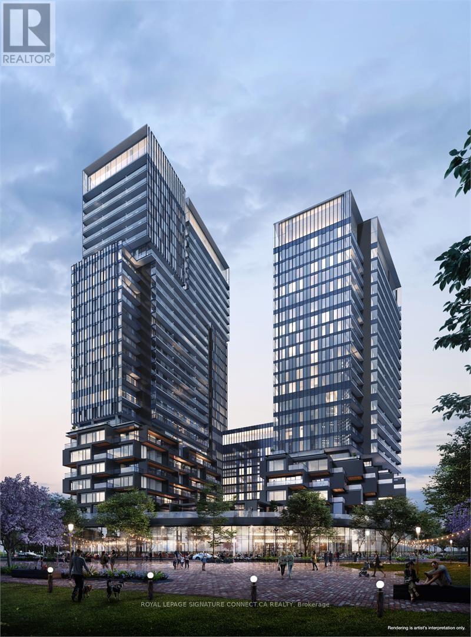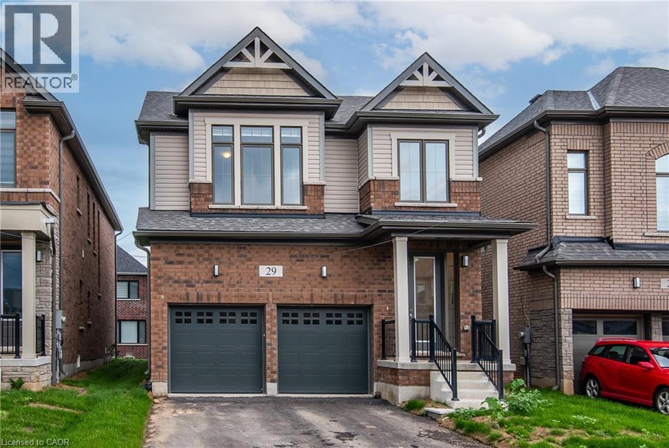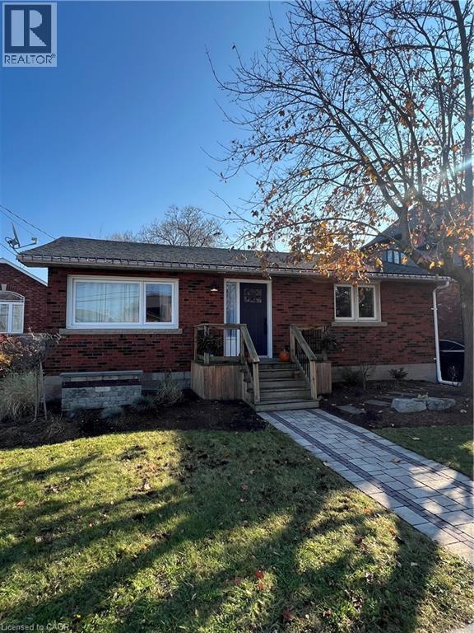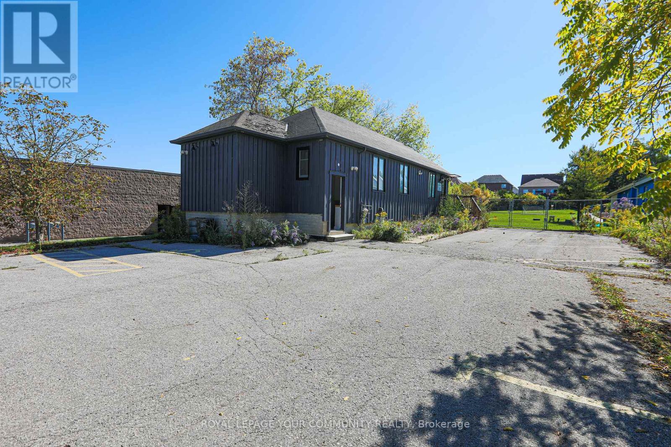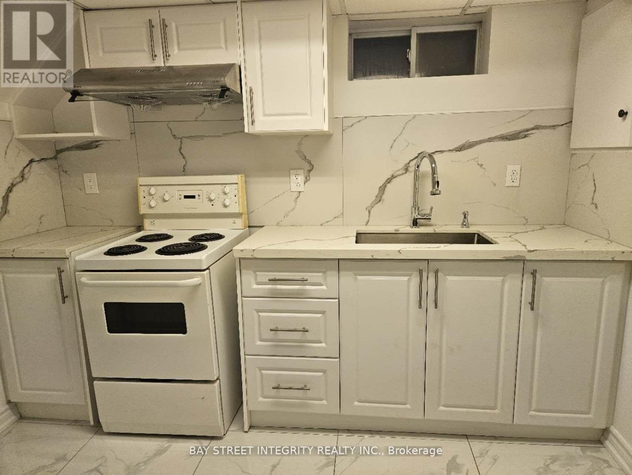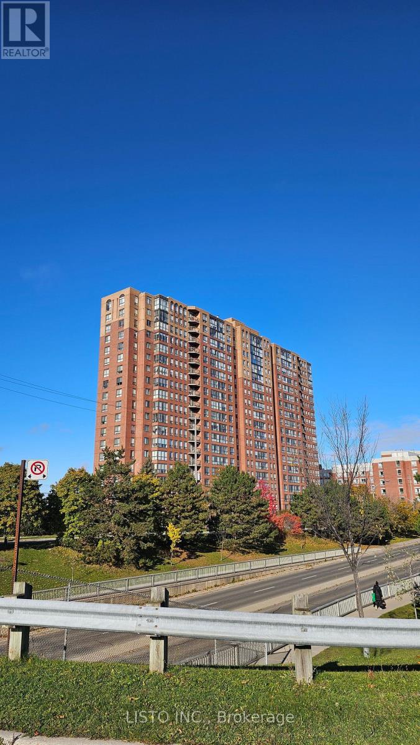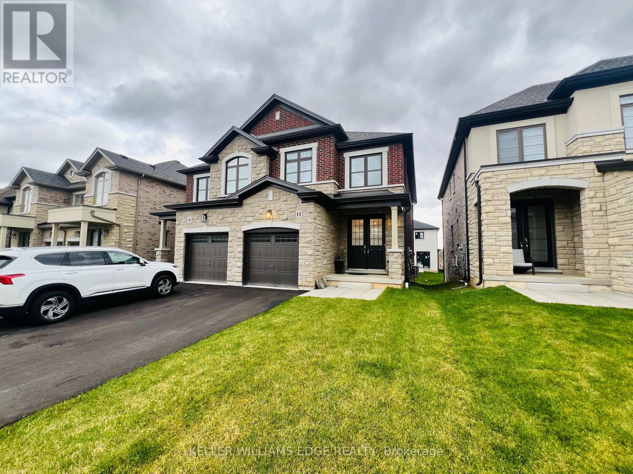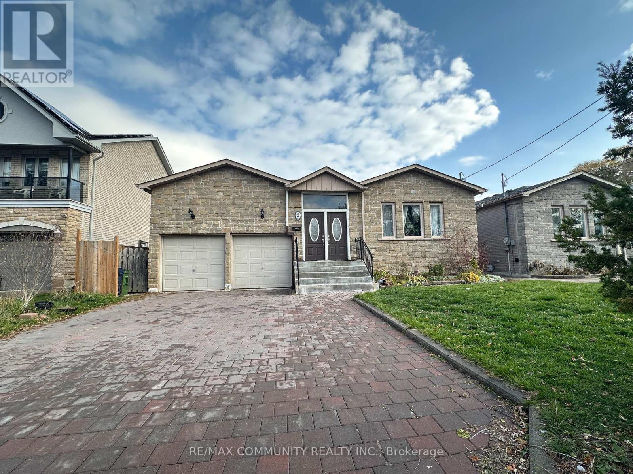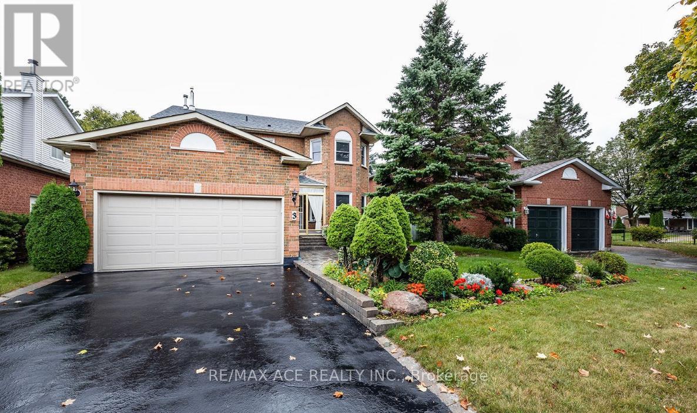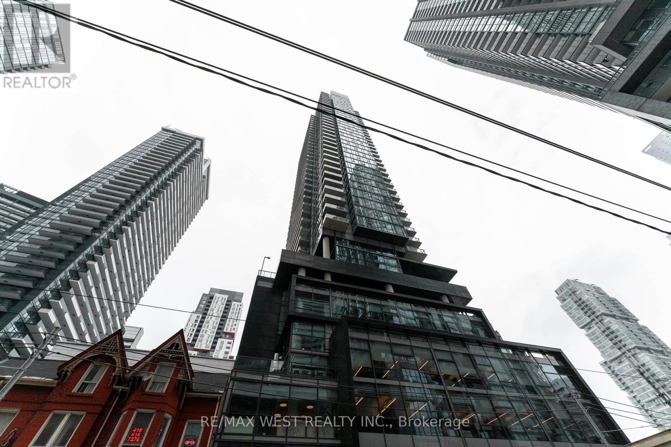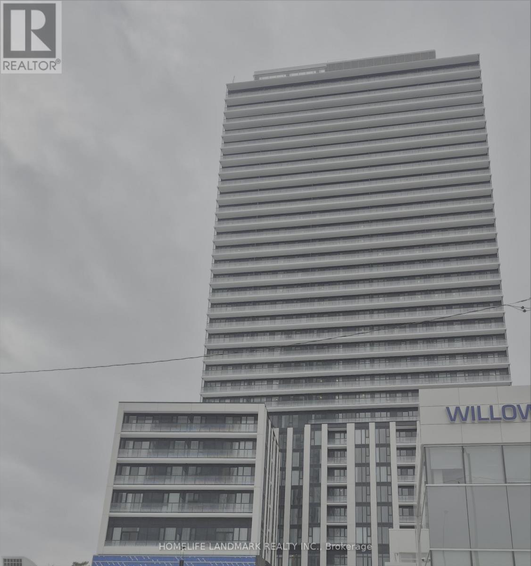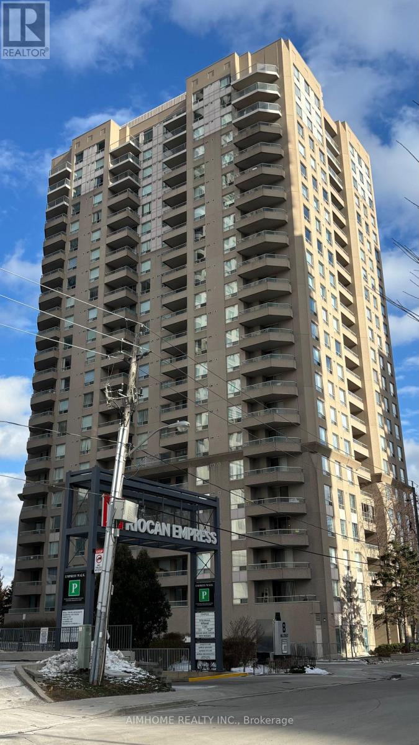2301 - 1285 Dupont Street
Toronto, Ontario
H alf a month's rent off the first month if the unit is leased by December 15th!! Spectacular Skyline Views!!! MUST SEE!!! Experience modern comfort in this brand-new, spacious contemporary suite with a thoughtfully designed open-concept layout and stylish finishes. Featuring 2 bedrooms and 2 bathrooms, this home is perfect for professionals or small families. The sleek kitchen boasts built-in appliances, high ceilings, and plenty of natural light that brightens the entire space. Residents can enjoy a wide range of premium amenities, including a fitness center, outdoor pool, BBQ area, 24-hour concierge, and more. Conveniently located close to transit, shopping, and dining, this suite offers both luxury and everyday convenience in one exceptional address. Photos are virtually staged. (id:50886)
Royal LePage Signature Connect.ca Realty
29 Rustic Oak Trail
Ayr, Ontario
This stunning, brand-new home in the sought-after neighborhood of Ayr, offers 4 bedrooms and 3.5 bathrooms. The main floor features a contemporary eat-in kitchen with top-of-the-line stainless steel appliances, quartz countertops, and separate living and dining areas perfect for family gatherings. The second floor includes a convenient laundry area with a new washer and dryer. The master bedroom boasts a luxurious 5-piece ensuite bathroom, and the additional bedrooms have large windows that flood the rooms with natural light. The upgraded washrooms feature walk-in glass showers and double vanities. Located just minutes from Waterloo and Kitchener, this home is also close to schools, parks, amenities, shopping, and trails in the peaceful and beautiful town of Ayr. Perfect for families looking for a harmonious and vibrant community. Book your private showing. (id:50886)
Keller Williams Innovation Realty
212 Millen Road
Hamilton, Ontario
Charming 2 Bedroom main floor rental unit in Prime Stoney Creek location, close to schools, parks, restaurants and the QEW. Stainless steel appliances, access to shared laundry and large backyard available for use. Tenant to pay 60% utilities. Please send rental application, credit reports, employment letters, references, pay stubs and photo ID. No smoking. No pets. Room sizes approx. (id:50886)
Pottruff & Oliver Realty Inc.
155 King Road
Richmond Hill, Ontario
Fantastic Opportunity ! This Proposed 2,200sqft main level with the finished basement. Site suitable for Professional Offices. Abundance of Parking with 10 Spaces. The Property Is Zoned GC2 which allows many Uses; Daycare, Health Club, Medical Clinic, School, Garden Nursery, Vet Clinic, Restaurants + More. Attachments To Listing Include; Zoning Uses, Survey, Site Plan. (id:50886)
Royal LePage Your Community Realty
Bsmt End Bedroom - 65 Walter Avenue
Newmarket, Ontario
Male looking for roommate. Larger basement room only. The property offers one parking and is conveniently located near top-rated schools, Upper Canada Mall, a shopping center, a hospital, and many other amenities.Dont miss out on this fantastic chance to be close to everything. (id:50886)
Bay Street Integrity Realty Inc.
606 - 330 Mccowan Road
Toronto, Ontario
Bright And Spacious 2-Bedroom, 2 Full Bathroom Condo With A Versatile Solarium - Perfect For A Home Office Or Reading Nook. Well-Maintained Unit In A Sought-After Building Offering Great Amenities. Prime Location Close To TTC, GO, Schools, Shopping, Parks, And Scarborough Town Centre. Includes Parking And Locker. Ideal For First-Time Buyers Or Investors. (id:50886)
Listo Inc.
11 Cherry Blossom Heights
Hamilton, Ontario
Welcome to this beautifully newly built semi-detached 2-storey home, thoughtfully crafted by the reputable Spallaci Home Builders. Nestled in the highly sought-after, upscale, & family-friendly West Hamilton Mountain neighbourhood, this home offers the perfect combination of modern design, everyday comfort, & exceptional convenience. From the moment you arrive, the inviting brick & stone exterior & charming covered porch create a warm & welcoming first impression. Step inside to discover a bright, open living space enhanced by 9-foot ceilings & large windows that fill the main floor with natural light, creating an uplifting & spacious atmosphere. The heart of the home is the stunning kitchen, featuring quartz countertops, sleek overhead cabinets & drawers, & a seamless walk-out to the rear deck-ideal for outdoor dining, entertaining, or simply enjoying a quiet moment outside. The modern open-concept layout makes hosting & everyday living feel effortless, with a smooth flow from kitchen to dining to living areas. Upstairs, the home continues to impress with a well-designed second floor that offers comfort & privacy for the whole family. The main bedroom serves as a peaceful retreat, complete with a private ensuite bath & a walk-in closet. Two additional bedrooms provide flexibility for children, guests, or office space-one of which includes its own walk-in closet for added convenience. The separate second-floor laundry room is a thoughtful & practical touch that simplifies daily routines. The partially finished basement, complete with a 3-piece bath, offers excellent potential for additional living space-whether you envision a cozy family room, home gym, hobby area, or guest suite. Perfectly located minutes from the Garth & Upper James shopping areas, & a short distance to nearby parks & schools, this home delivers style, comfort, & convenience in one exceptional package. A wonderful opportunity to enjoy modern living in a fantastic neighbourhood-welcome home! (id:50886)
Keller Williams Edge Realty
9 Valmount Avenue
Toronto, Ontario
Basement With 3 Spacious Bedroom and 2 Washrooms in Fully Finished Basement With Separate Entrance. Open concept Kitchen Stove, Fridge, Range Hood Fan, Washer/Dryer, Central Air - Conditioning, Home In The Heart Of Highly Desirable Neighborhood! Close Proximity to Parks, Schools, Recreational Centre's Shopping Centre's. Tenant pay 30% to 40% utilities. (id:50886)
RE/MAX Community Realty Inc.
Main - 3 Springsyde Street
Whitby, Ontario
4 bedroom plus 2.5 bath home situated conveniently near HWY 401 & shopping centers. New kitchen, walk out to the deck/backyard with private garden. Large living and dining with natural light. Separate family room with a gas fireplace. Main floor laundry room. On the upper level, large primary bedroom, complete with a 4pc ensuite & large walk-in closet, and 3 more great size bedrooms. Just steps away from the malls, restaurants, entertainment, public schools, and transit. (id:50886)
RE/MAX Ace Realty Inc.
1201 - 290 Adelaide Street
Toronto, Ontario
Welcome to your new home at The Bond Condos, stylish urban living in the heart of TheEntertainment District . Open concept living offering stunning views of the skyline through your floor to ceiling windows. This two-bedroom unit has sleek and modern design with 9-foot ceilings, high end finishes and a beautiful kitchen boasting stainless steel appliances. This highly coveted building offers 24-hour security.Premium amenities include panoramic rooftop terrace, BBQ facilities, rooftop pool and hot tub, fully equipped gym, golf simulator, games and billiards rooms, gorgeous party room and yoga room.Perfect for investors, urban professionals or first-time home buyers that want to live in heart of Toronto's entertainment district steps away from the best restaurants, shopping, theatres, and sports venues. Walk score 100 Transit score. (id:50886)
RE/MAX West Realty Inc.
716 - 5858 Yonge Street
Toronto, Ontario
Luxurious Plaza on Yonge Condo located in the heart of North York. This suite features smooth ceilings, premium finishes, and a sleek European-inspired kitchen complete with quartz countertops and stainless steel appliances. Just steps from Finch Subway Station- a major transit hub for both TTC and GO Transit- offering unmatched mobility. Enjoy the convenience of Yonge Street with countless shops, restaurants, and daily essentials right at your doorstep. This prestigious building offers full amenities, including 24/7 concierge and security. (id:50886)
Homelife Landmark Realty Inc.
Ph 108 - 18 Hillcrest Avenue
Toronto, Ontario
Penthouse Unit W Higher Ceiling, Open Balcony Unobstructed West View, Laminate Thru-Out, Clean And Bright Units, Direct Access To Subway, McKee PS, Bayview MS & Earl Haig SS District. Walk To Shops, Restaurants, Theatres, Lastman Square, North York Civic Centre, Library. (id:50886)
Aimhome Realty Inc.

