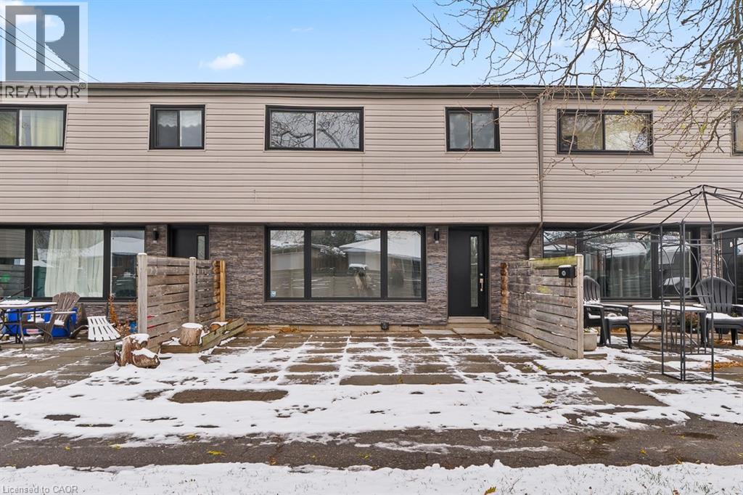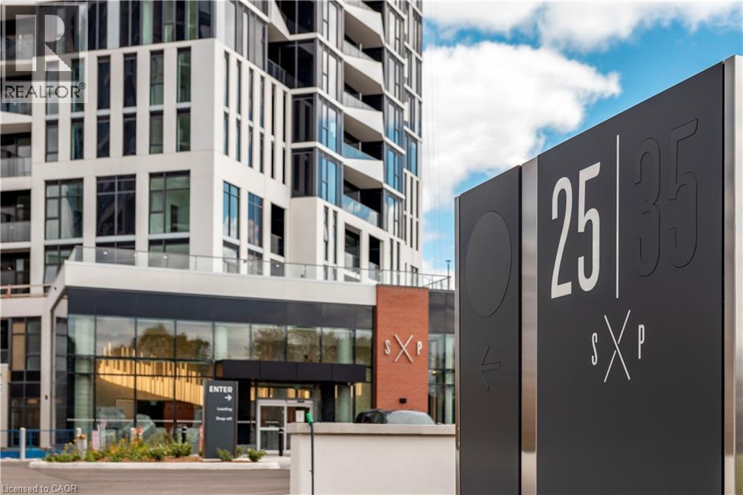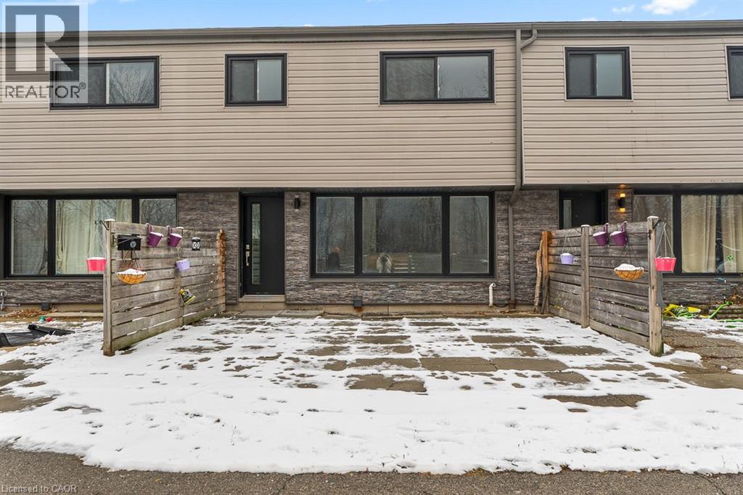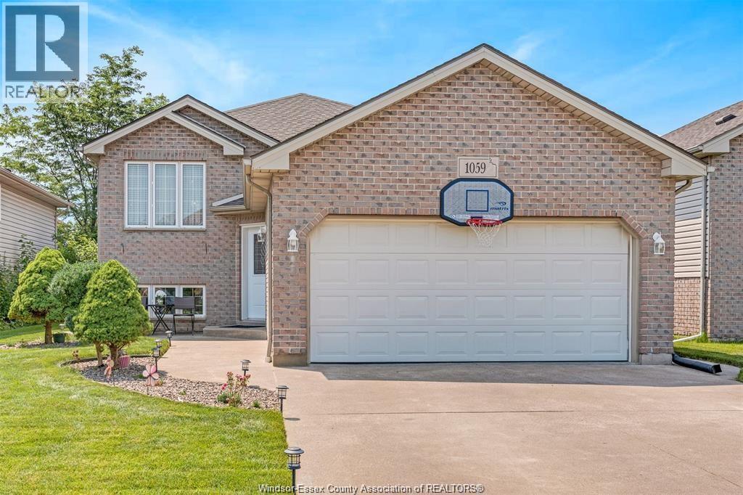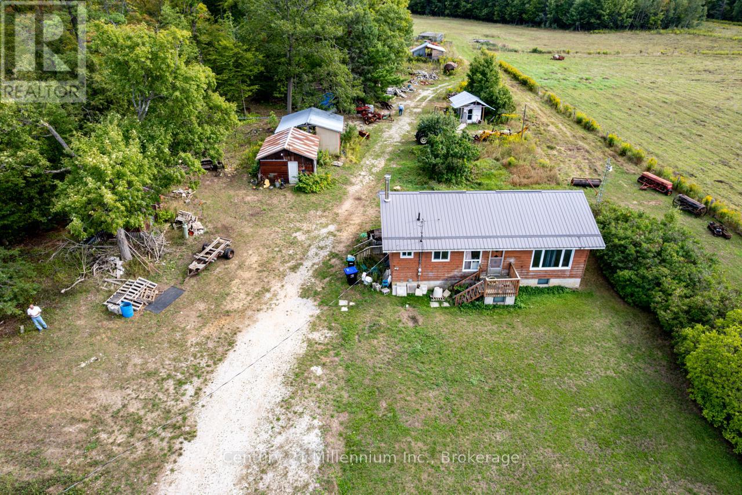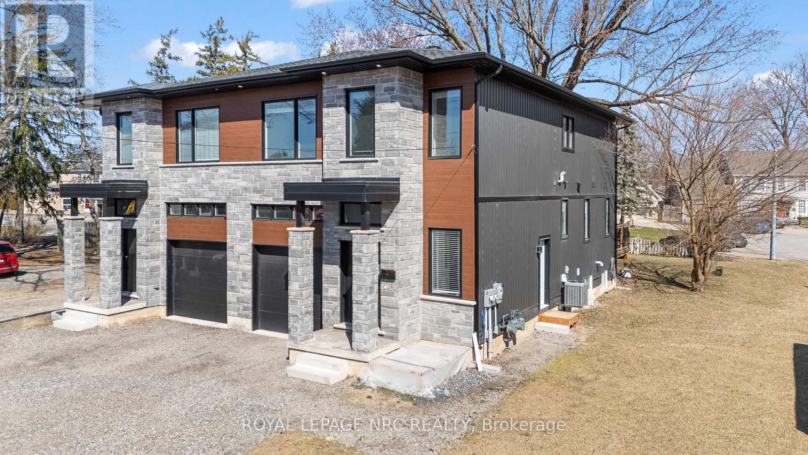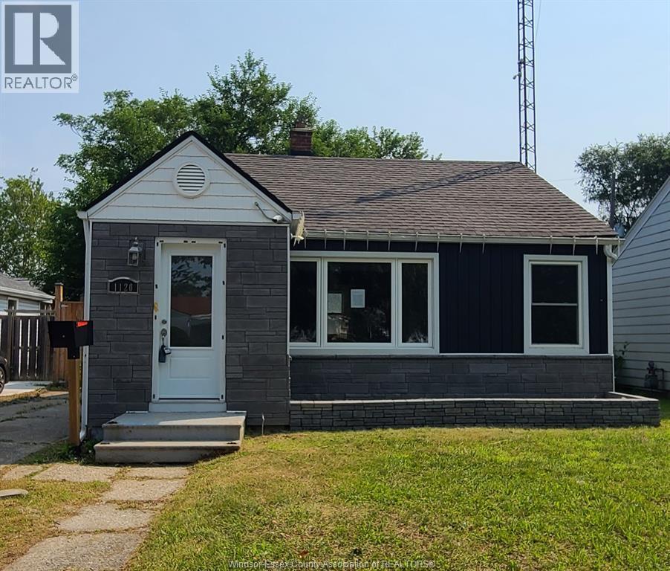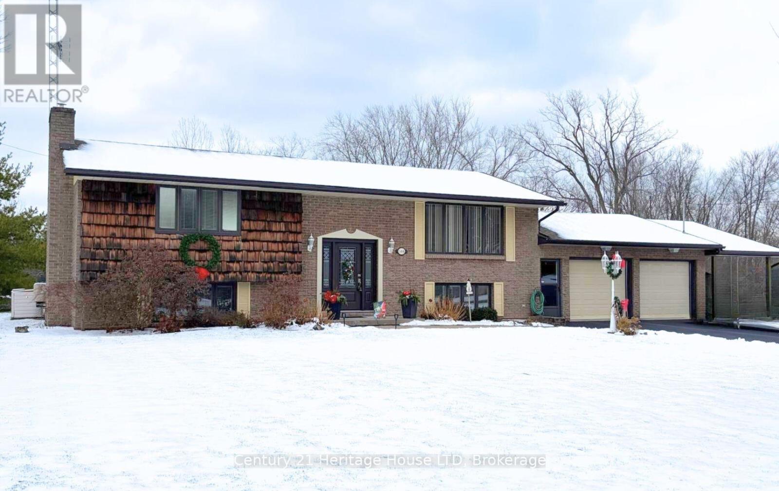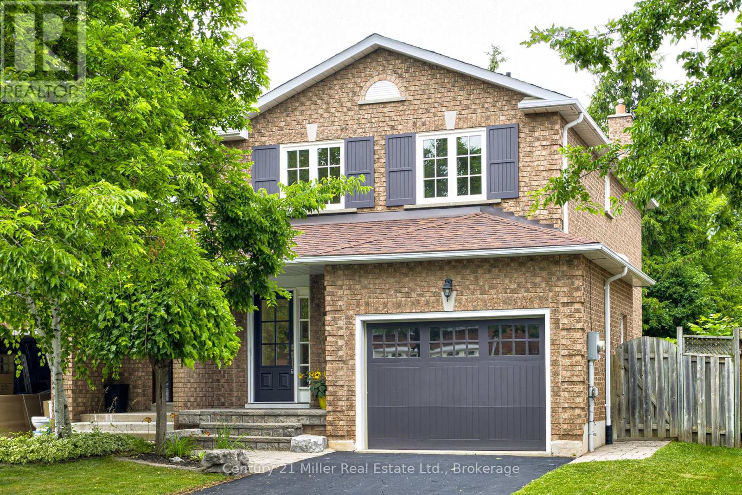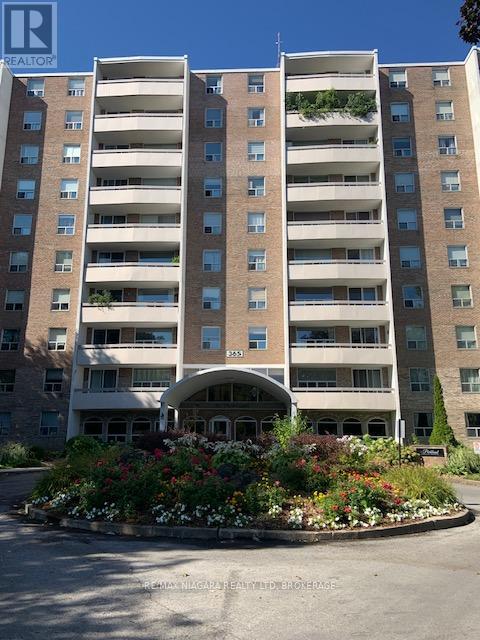250 Montmorency Drive Unit# 202
Hamilton, Ontario
Welcome to this recently renovated 3 bedroom, 2 bathroom townhouse! The home features new flooring, an updated kitchen and a practical layout. Immediately as you walk in you are met with a bright and airy living room which is overlooked by a dining area. All 3 bedrooms are a good size! Great value for a wonderful home in a fantastic family area! All applicants must provide a credit check, job letter, references and a rental application. (id:50886)
RE/MAX Escarpment Realty Inc.
25 Wellington Street S Unit# 911
Kitchener, Ontario
Brand new unit from VanMar Developments. Stylish with upgrades galore, this 1 bed suite at DUO Tower C, Station Park is available. 503 sf interior + doublewide private balcony. Open living/dining, modern kitchen w/ quartz counters, breakfast bar & stainless steel appliances. Primary bedroom with direct walk out onto balcony. Double door in suite laundry & storage. Enjoy Station Park’s premium amenities: Peloton studio, bowling, aqua spa & hot tub, fitness, SkyDeck outdoor gym & yoga deck, sauna & much more. Steps to shops, restaurants, schools, transit, Google & Innovation District. (id:50886)
Condo Culture Inc. - Brokerage 2
250 Montmorency Drive Unit# 212
Hamilton, Ontario
Welcome to this recently renovated 3 bedroom, 2 bathroom townhouse! The home features new flooring, an updated kitchen and a practical layout. Immediately as you walk in you are met with a bright and airy living room which is overlooked by a dining area. All 3 bedrooms are a good size! Great value for a wonderful home in a fantastic family area! All applicants must provide a credit check, job letter, references and a rental application. (id:50886)
RE/MAX Escarpment Realty Inc.
1059 Silverdale Drive Unit# Main
Windsor, Ontario
Beautiful detached raised ranch in the highly sought-after Walkergates neighbourhood. This home offers 3 spacious bedrooms, 1 full 4-pc bath, a bright kitchen, and an open living and dining room perfect for everyday living. Enjoy a cozy patio and a generous backyard, along with an attached double-car garage for convenience. Located just a 2-minute walk to the bus stop and 5 minutes from Costco, Superstore, Home Depot, and Talbot Trail School. A school bus stops right on the street. A park/playground with a pickleball court is only a 5-minute walk away—ideal for families and outdoor lovers. (id:50886)
Real Broker Ontario Ltd
984 Fourth Avenue
Mcmurrich/monteith, Ontario
Beautiful property only 2.5 hours from Toronto. Welcome the beauty of Muskoka. Lower taxes private and natural retreat. Check out this newly listed 2.5 acre private wooded lot to build your dream home or cottage. Or just relax and enjoy this comfortable trailer already set up on the lot and nothing to do but relax and use as your private get away. Features include: 4 season municipally maintained rd. Driveway installed, and hydro at the rd. 10 minutes to Buck Lake, 10 Min to Sprucedale Village and 25 Min to Huntsville. 20 Ft Prowler trailer with 4 solar panels, driveway installed,Newer structure covering trailer,sleeps 4-5 people. (id:50886)
Deerbrook Realty Inc.
6989 Con B/c Road
Ramara, Ontario
OPPORTUNITY for a weekend retreat, homestead or family home. Approx 99 acre country property east of Orillia location on a year round county road shared with rock quarries. The bungalow is ready to be renovated and updated. Metal roof replaced approx 2019, some windows replaced approx 2017, propane forced air furnace replaced approx 2015. Features include bush areas that the family utilized for maple syrup production, raised bungalow, cleared farm land to raise your own food and livestock, various out buildings, drilled well and septic in place. A true diamond in the rought!! (id:50886)
Century 21 Millennium Inc.
Lower - 668 Quaker Road
Welland, Ontario
Newer lower unit well positioned in north Welland. This unit has a separate side entrance leading to a 2 bedrooms, 1 bathroom with large open concept living area with custom kitchen, stainless steel appliances and quartz counters. Unit is complete with, in-unit laundry, pot lights, HRV system. Unit has separate hyrdo and gas service from upper unit. Parking for 1 vehicle in front driveway. Conveniently located in a quiet neighbourhood, along the Steve Bauer Trail and Pelham Rd for access to Fonthill, and close to Niagara College. (id:50886)
Royal LePage NRC Realty
1120 Brock
Windsor, Ontario
This home offers the first time home buyer the opportunity to get into home ownership. Home features 2 good sized bedrooms, bath, updated galley kitchen, living room, single detached garage or work shop, privacy fence and located on a quiet street with great curb appeal. Some big ticket updates done (vinyl windows, roof, furnace/a.c. & flooring), for the rest bring your imagination. Located close to the new Gordie Howe Bridge if you commute for work to the US. (id:50886)
Manor Windsor Realty Ltd.
544 Rosehill Road
Fort Erie, Ontario
Proudly owned and meticulously maintained by the same family since the day of construction. Set on more than half an acre, this home provides privacy, well-maintained grounds, filled with perennial gardens and a lush vegetable garden. This home boasts beautiful features such as vaulted ceilings, an updated kitchen, vinyl flooring, plush carpets, updated bathroom, a hardwood staircase, and a bright three-season sunroom which overlooks the rear of the property. Enjoy deer and wildlife sightings from this adored space. For hobby enthusiasts, the property includes an attached double garage plus carport, a detached garage and shed at the rear of the property. Other noteworthy features include: basement walk-out that leads out to the garage, ample parking for vehicles, trucks, and recreational equipment, lot of closet space and storage throughout, lots of outdoor entertaining area, thoughtful interlocking walkways surround this property. Located near Lake Erie, the Friendship Trail, schools, and uptown amenities, this property combines rural appeal with everyday convenience. Don't miss this opportunity to own a meticulously cared-for home in a prime location. (id:50886)
Century 21 Heritage House Ltd
474 Marlatt Drive
Oakville, Ontario
No rear neighbours! Privacy and gorgeous walking trails. This beautifully maintained 3-bedroom, 3-bathroom gem nestled on a quiet, family friendly street in Oakville's sought after River Oaks community. The large lot backs onto scenic Shannon Creek Trail. Step inside to discover a bright and functional layout, perfect for growing families or those looking to settle into a warm and welcoming neighbourhood. The main floor has hardwood and tile throughout. Kitchen with lots of cabinets, granite countertops, glass and stone backsplash, walks-out to huge deck and lush, private yard. Upstairs the spacious primary bedroom features a stunning wall-to-wall closet, offering plenty of storage and style. Two other good sized bedrooms with big closets. Enjoy the comfort and versatility of a brand new fully finished basement, complete with 3 piece bathroom/ laundry room, glass shower, new washer and dryer, luxury vinyl flooring The finished family room is complete with wet bar and cozy gas fireplace. Ideal for movie nights or entertaining guests. with. Don't miss your chance to live in one of Oakville's most desirable areas, close to top-rated schools, parks, trails, shopping, and transit. (id:50886)
Century 21 Miller Real Estate Ltd.
609 - 365 Geneva Street
St. Catharines, Ontario
Beautiful Parklands condo building! This unit faces the treed area at rear of building! Spectacular views and sunset!! From 6th floor balcony! many Lovely updates.newer kichen and bathroom!!!laminate floor! completely painted thruout!.vacant unit MOVE RIGHT IN!! +++++++ SELLER IS GIVING 3000 CASH DECORATING BONUS!! ON CLOSING! (id:50886)
RE/MAX Niagara Realty Ltd
00 Baseline Road
Clarence-Rockland, Ontario
Calling all Developers and Builders, this land parcel is PREMIUM! The greatest opportunity to build on 229+ acres. In excess of 169 lots with outstanding view and quick access to highway. Site plan approved by the City with approved environmental compliance. Lots have been severed and pin. With little development left in the nearby area, this could become THE next location for buyers to live in! Close to amenities and only a short drive from downtown! Seller is willing to look at different buying alternatives in order to see this project come to fruition. DO NOT MISS THIS FANTASTIC OPPORTUNITY! (id:50886)
RE/MAX Delta Realty Team

