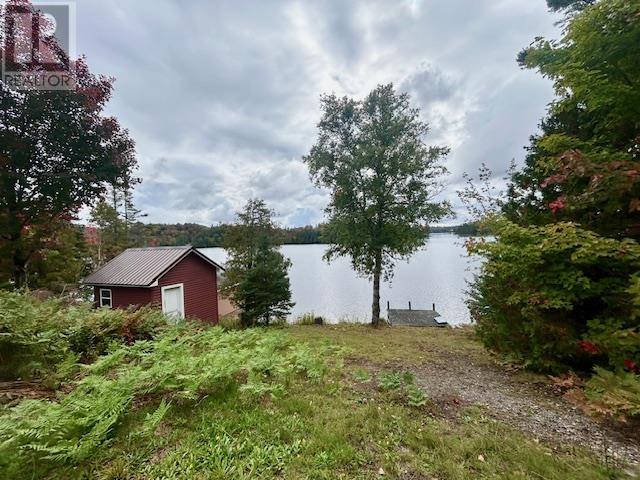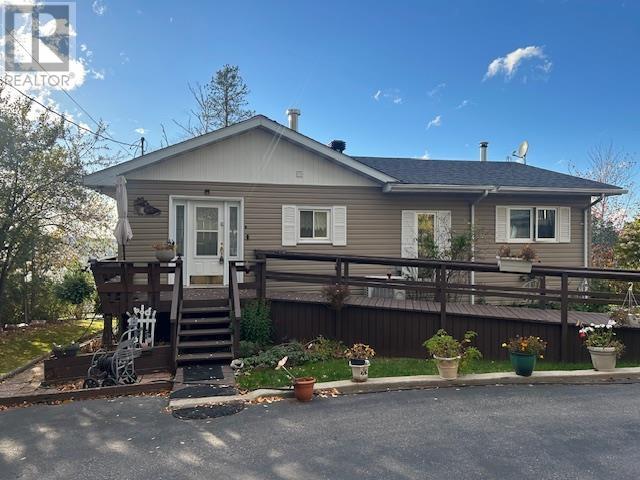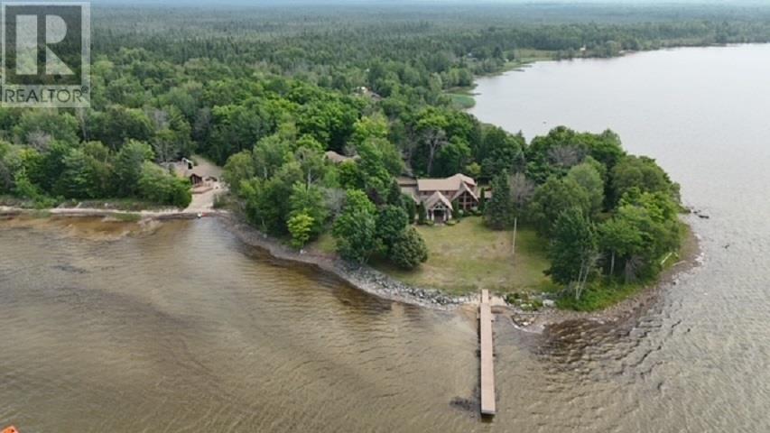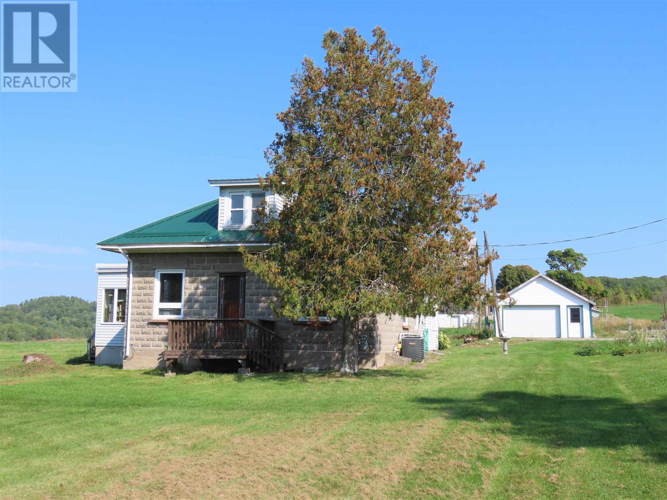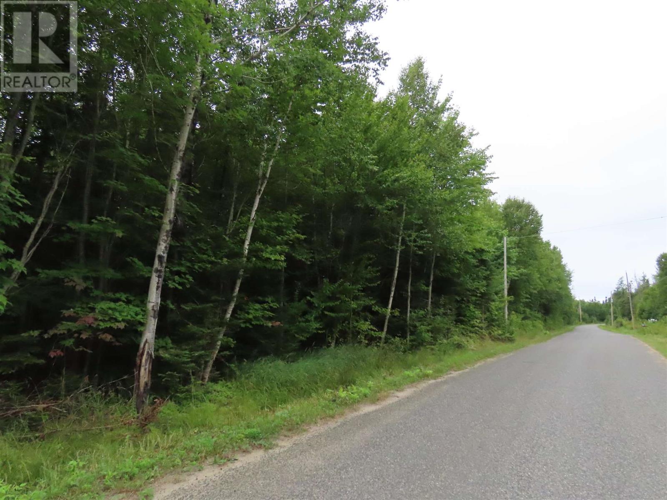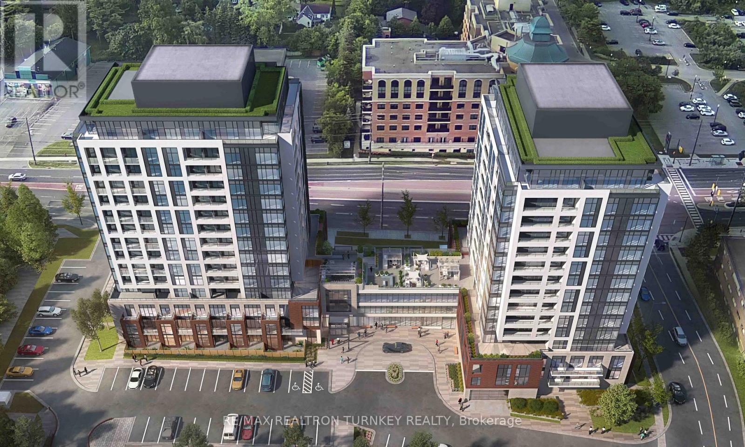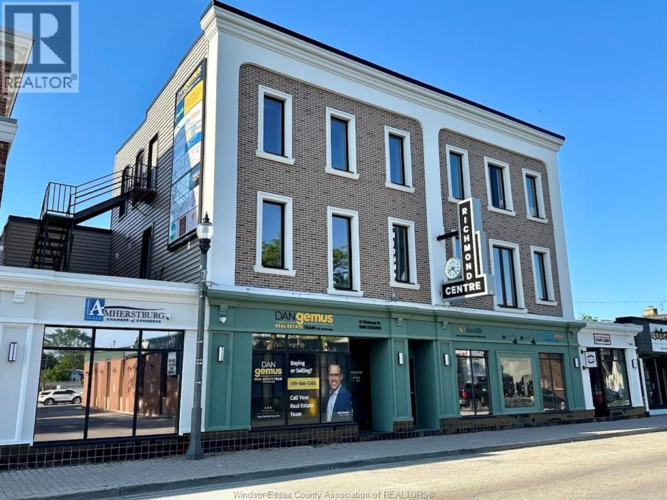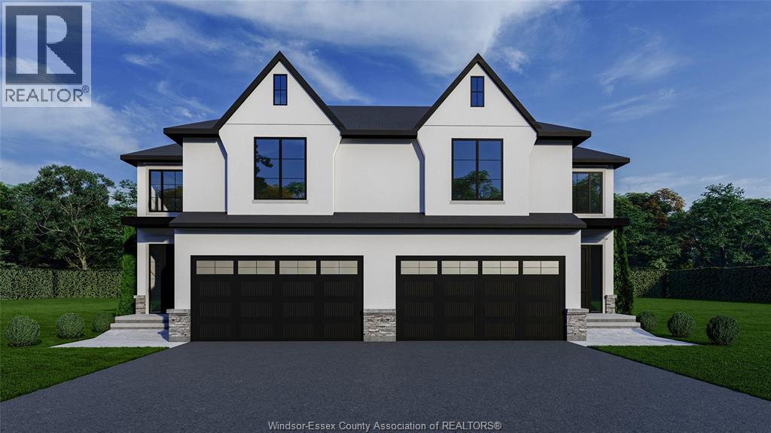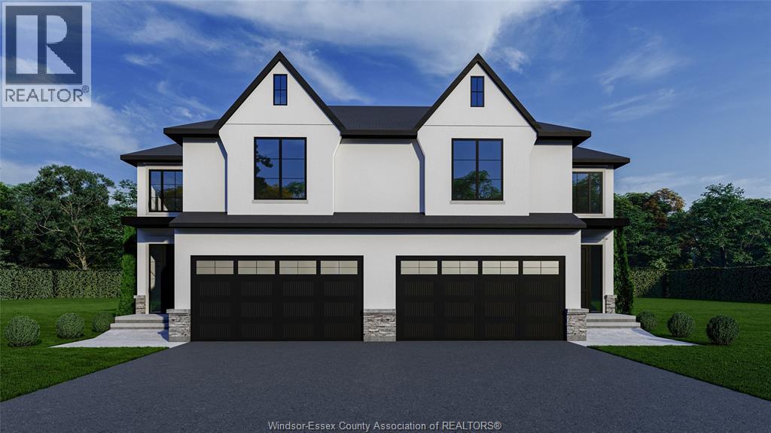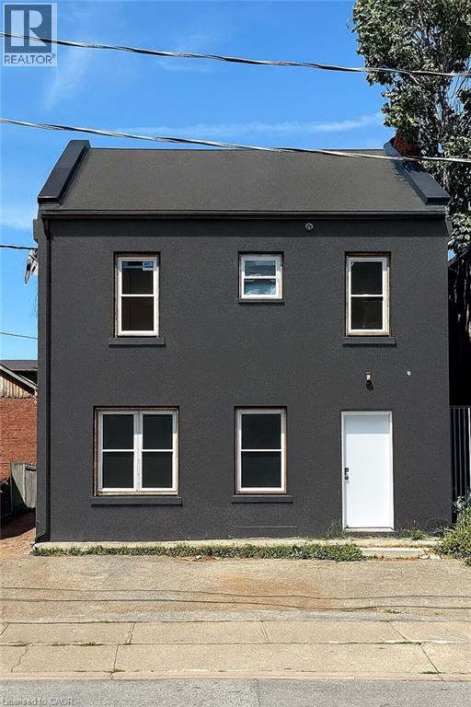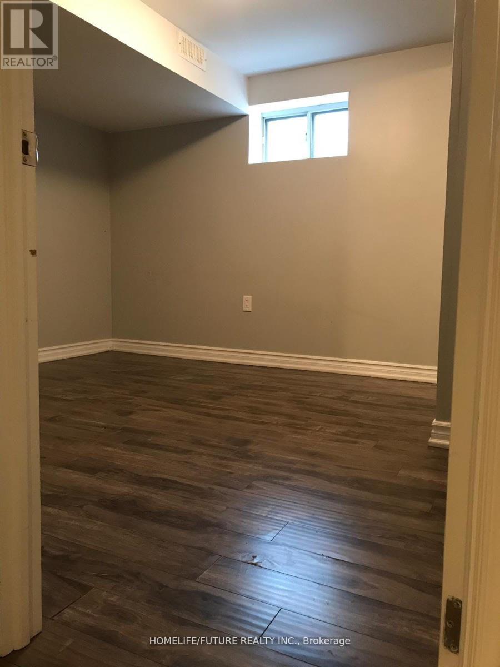345 Island View Rd
Heyden, Ontario
Welcome to this beautifully maintained waterfront retreat on Upper Island Lake, just 20 minutes minutes from Sault Ste. Marie. New front deck being built October 2025 and included in purchase price. 102' of frontage and sandy bottom. 24x14 boat house. Main house has been really well cared for and features 3 bedrooms, 2 bathrooms including 4 piece ensuite. Amazing south facing views from this seasonal property. Lake intake water, septic system. Main floor laundry and great layout for entertaining. Large double detached garage. Perfect for 3 season living (id:50886)
Castle Realty 2022 Ltd.
345 Dead End Rd
Harmony Beach, Ontario
Welcome to this beautiful waterfront home that has been meticulously maintained. Offering over 1800 sq. feet of living area and one of a kind Lake Superior views! In addition to the spectacular property is a 26 x 22 detached garage with a one bedroom apartment above featuring natural light through new skylights and incredible views. This homes walkout basement holds potential to be duplexed. West facing water views and stunning sunsets. Very private setting with well thought out landscaping and three different deck areas for entertaining or relaxing. Pristine and quality throughout the home and property. Don't miss out on owning a one of a kind year round home on Lake Superior with potential income to help with your mortgage! Call your Realtor today. (id:50886)
Castle Realty 2022 Ltd.
545a Mission Rd
Goulais River, Ontario
Welcome to Camp David! 545 A Mission Road, Goulais River, ON This one-of-a-kind private peninsula off Mission Road offers almost 1000 feet of waterfrontage and over 180-degree views of Lake Superior. The sandy shoreline extends far out into the bay for excellent swimming and watersports. This property has plenty of room for the whole family or any camp connoisseur. The main house boasts 2 primary suites, each with their own ensuite bathroom and walk in closet. The open concept layout is great for entertaining and features a large living room with a beautiful floor to ceiling stone fireplace (propane). From there, enter the dinning room, kitchen and separate family room, all offering gorgeous waterfront views. Patio doors lead out to a large timber framed covered deck that is sure to impress. Around the corner you will find a his and hers change room station complete with an outdoor shower. Up the stairs in this custom home, you will find an additional 3 bedrooms, 2 full bathrooms and a loft bonus room. Just outside the main floor laundry room is the double attached garage. The large guest house sits above the oversized 30x30 detached garage. This separate building includes an additional 2 car garage for all your boat and water sports needs. Up the stairs will lead you to a partial kitchen, living room, full bathroom and 2 large bedrooms. A short walk away you will find a stunning screened outdoor gazebo. This oasis is complete with a wood burning fireplace and a full outdoor kitchen. The building is an entertainer’s dream! Wrap around deck included! The grounds of this property are fully landscaped featuring mature trees, large grassy areas and a full-size tennis court. We can’t forget the 120 ft. composite dock! Come and check out this incredible oasis to fully appreciate its beauty! (id:50886)
Castle Realty 2022 Ltd.
1804 Gordon Lake Rd.
Johnson Township, Ontario
Raven Hill Farm Scenic View 151 acres, 2300 sq ft 4 bedroom 1.5 bath home, garage, barn, drive shed, storage buildings, spring water creek. Open concept home with gas fireplace, garden door to deck, ceramic, vinyl and hardwood floors. Main floor laundry, formal dining room, oak kitchen cupboards. Concrete basement mostly unfinished, lots of storage, gas forced air and hot water boiler heating. 100 acres cleared, workable land, 60x100 barn, 20x50 drive shed, chicken coup, approx. 50 acres woodland with mixed hardwood bush, maple sugar bush, tree stands, great hunting area. Close to Gordon Lake, Diamond Lake. (id:50886)
Eric Brauner Real Estate Brokerage
Pt Sec 27 Marlette Dr
Goulais River, Ontario
293 Acres of recreational woodlands, close to lake Superior at Marlette Bay. 2800 feet frontage , possible development opportunity. Softwood and hardwood forest, building locations , private location. (id:50886)
Eric Brauner Real Estate Brokerage
B206 - 715 Davis Drive
Newmarket, Ontario
Welcome to your new home at Kingsley Square on Davis Drive - a premier address in Newmarket's most exciting new condo community. This bright and spacious 1-bedroom, 1-bathroom suite features south-facing windows, a private balcony, underground parking, and an owned locker. Inside, you'll enjoy chic laminate floors, an open-concept kitchen with quartz counters and stainless-steel appliances, and en-suite laundry for ultimate convenience. Designed for modern urban living, the building offers exceptional amenities for every lifestyle, including: 24-hour concierge, fully equipped fitness centre, party/meeting room, rooftop terrace and garden, guest suites, visitor parking, and secure underground bike storage. With thoughtfully designed common areas and premium finishes throughout, every detail is made for comfort and convenience. Located just minutes from major highways, GO Transit, Upper Canada Mall, parks, and local restaurants, everything you need is at your fingertips. (id:50886)
RE/MAX Realtron Turnkey Realty
61 Richmond
Amherstburg, Ontario
Looking for affordable and professional office space in downtown Amherstburg? Look no further than The Richmond Centre! Our all-inclusive monthly rent includes utilities, internet, janitorial, front desk reception, use of boardroom/meeting rooms and more, making it a cost-effective solution for businesses of all sizes. Not only do we provide a professional environment that can be especially beneficial for small businesses or freelancers who may not have the resources to create a professional space on their own, but our building also offers private offices and secure networking to ensure your privacy and security concerns are addressed. Tenants have access to a wide range of amenities such as the use of the conference and meeting rooms, shared kitchenettes and front desk staff to welcome clients and package/mail deliveries. (id:50886)
The Dan Gemus Real Estate Team Ltd.
340 Marla
Lakeshore, Ontario
Discover the Pinecrest Model by Lakeland Homes, a fusion of modern elegance and expansive living. This semi-detached home, graced with 4 bedrooms and 2.5 bathrooms, boasts a sophisticated contemporary design that extends through its interior and exterior. The open-concept living areas are tailored for entertainment and social gatherings, while the private bedrooms offer a tranquil escape for rest and rejuvenation. Each corner of this home reflects a commitment to luxury and comfort, setting the stage for a refined living experience. (id:50886)
RE/MAX Preferred Realty Ltd. - 585
342 Marla
Lakeshore, Ontario
Discover the Pinecrest Model by Lakeland Homes, a fusion of modern elegance and expansive living. This semi-detached home, graced with 4 bedrooms and 2.5 bathrooms, boasts a sophisticated contemporary design that extends through its interior and exterior. The open-concept living areas are tailored for entertainment and social gatherings, while the private bedrooms offer a tranquil escape for rest and rejuvenation. Each corner of this home reflects a commitment to luxury and comfort, setting the stage for a refined living experience. (id:50886)
RE/MAX Preferred Realty Ltd. - 585
27 Queenston Street Unit# 1
St. Catharines, Ontario
Be the first to live in this 5 unit building that is currently being renovated and ready to be viewed. Each unit is 500 sq feet and features independent heating and cooling with heated tile floors in the washrooms. There is an internet package available, parking is available and hydro is responsibility of the tenant. (id:50886)
Keller Williams Complete Realty
Bsmt - 37 Chopin Avenue
Toronto, Ontario
This Beautiful Bungalow Basement wthi the 2 Bedroom,1 Kitchen,one 4 Pc Washroom And Sep Entrance Quiet Street. Close To All Amenities. Tenant Pays 50% Utilities (id:50886)
Homelife/future Realty Inc.
Basement-1 - 182 Confederation Drive
Toronto, Ontario
Spacious one bedroom Basement-Independent unit with living and bedroom, kitchen and washroom. close to schools, parks, shopping, beaches etc (id:50886)
Century 21 Percy Fulton Ltd.

