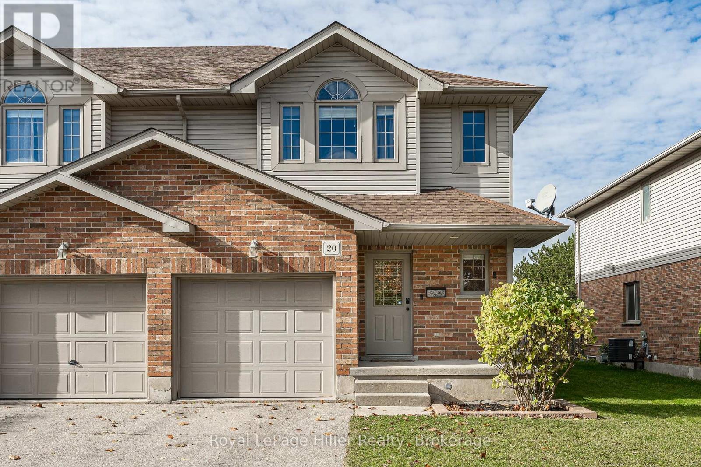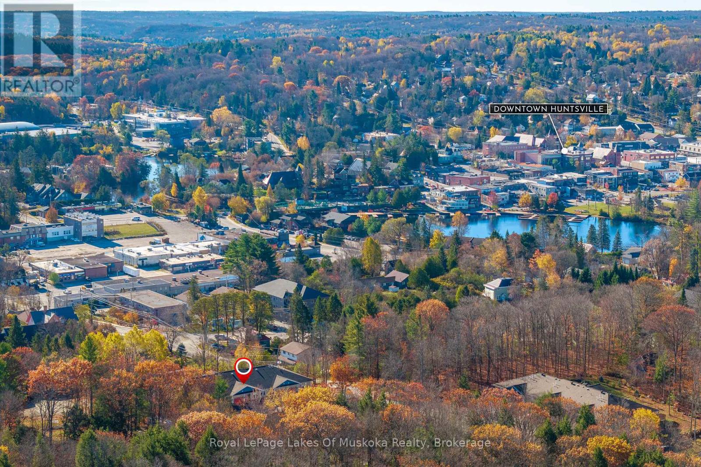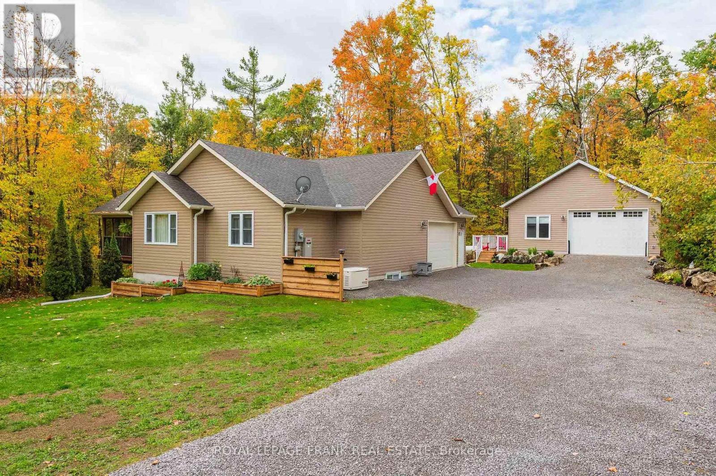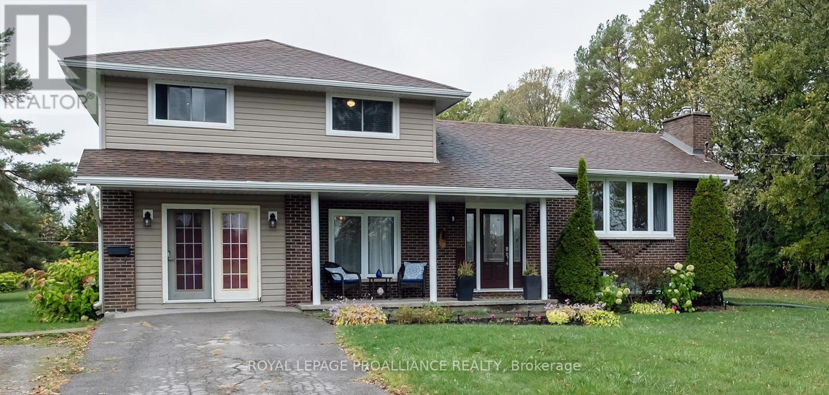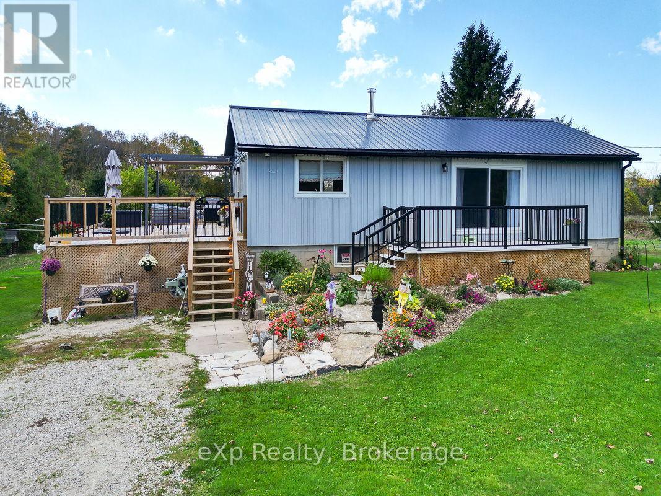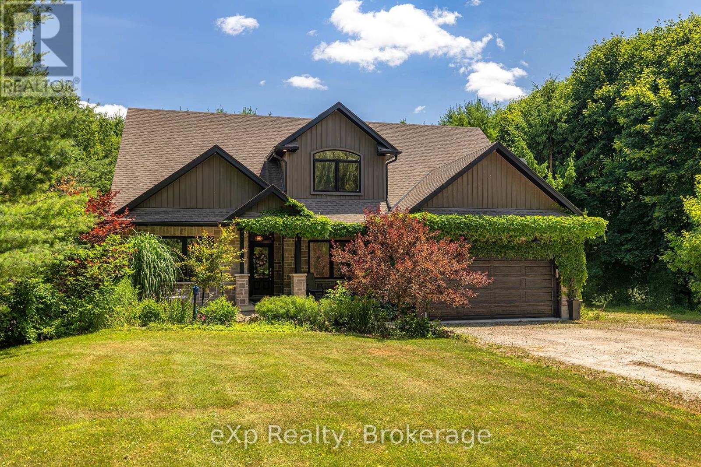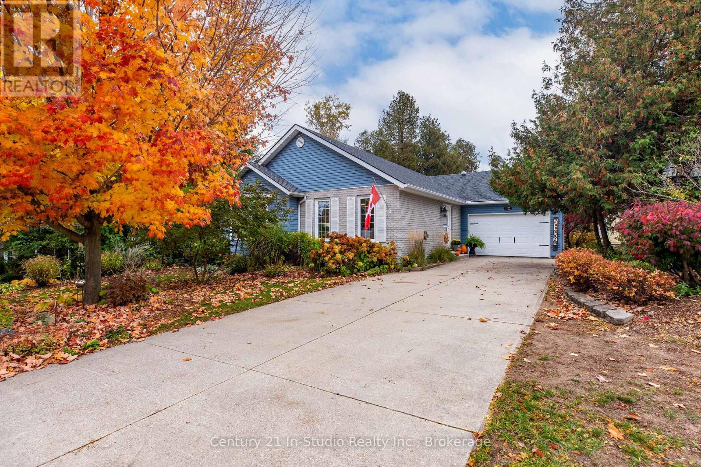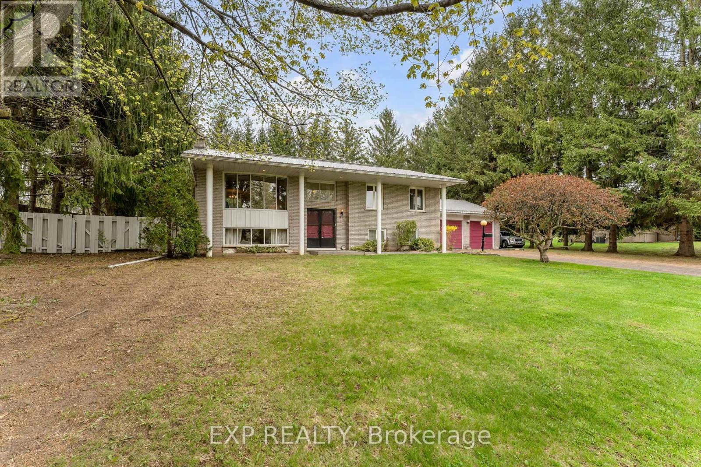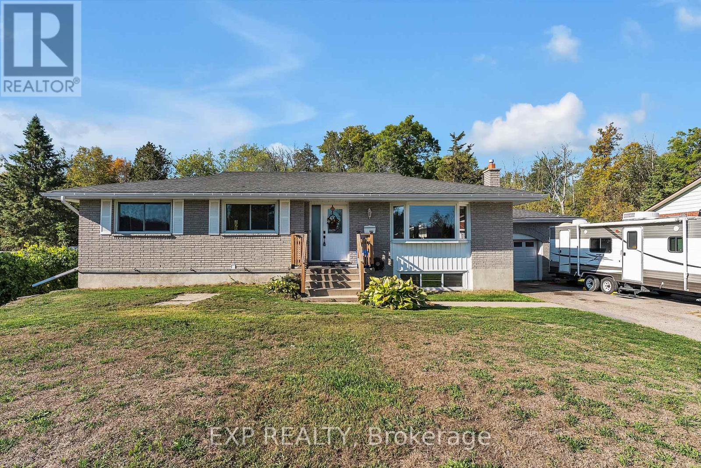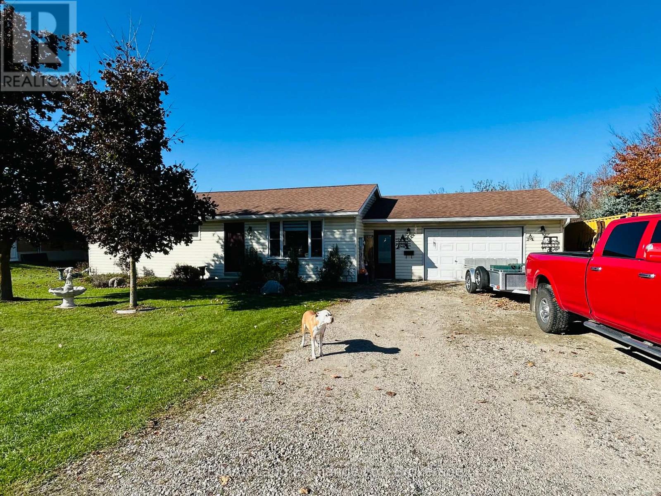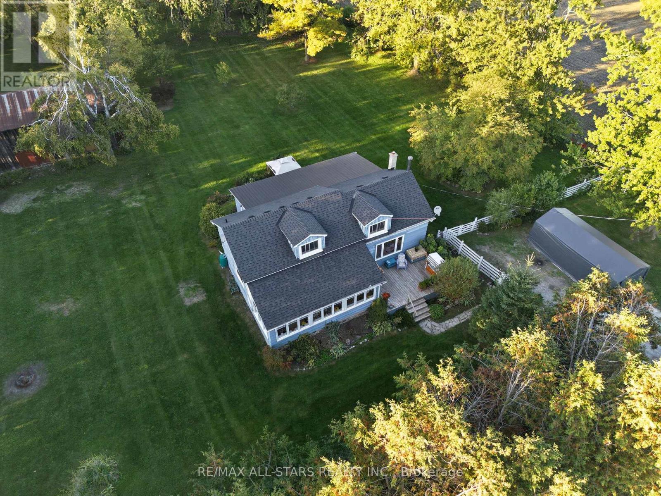20 Hyde Road
Stratford, Ontario
Desirable end-unit townhome offering an abundance of natural light with additional windows compared to interior units. The main level showcases an open-concept design featuring a modern kitchen with new appliances, an inviting dining area, and a spacious living room with convenient access to a large deck and backyard-ideal for gatherings or quiet relaxation. The upper level includes a generous primary bedroom with a walk-in closet and cheater ensuite, along with two additional well-sized bedrooms and the convenience of second-floor laundry. The lower level is unfinished and awaiting your personal design and finishing touches. An excellent opportunity to own a bright, well-appointed home in a sought-after location. Call today to book your private showing! (id:50886)
Royal LePage Hiller Realty
151 Carman Road
Brighton, Ontario
Nestled on 8.3 acres of peaceful countryside just five minutes from Highway 401, this custom-built home offers a rare blend of privacy, nature, and convenience. Surrounded by mature trees, it provides a tranquil retreat where you can enjoy the peacefulness of rural living without sacrificing easy access to town amenities and commuter routes. Built in 2003, this solid all-brick raised bungalow reflects craftsmanship and care in every detail. The main living area welcomes you with a cathedral ceiling, expansive windows framing panoramic views, and a striking beech wood accent wall sourced from the property itself. A mix of hickory, white ash, and oak hardwood flooring from the property adds warmth and character. The bright, spacious kitchen offers generous countertop and cupboard space ideal for everyday living or entertaining. The primary bedroom features locally-sourced black cherry hardwood flooring, a walk-in closet, and an ensuite featuring in-floor heating; walkout access to a cedar deck overlooks the beautiful natural surroundings. The lower level offers a cozy recreation room complete with wood stove, two huge additional bedrooms (one with an ensuite), a cold room, and a walkout to the back garden and wood shed. A major bonus is the impressive 40 ft by 60 ft outbuilding complete with a heated, insulated workshop, a two-car garage designed for storage, large vehicles, boats, or trailers, and further space upstairs. With 60 Amp service and solid 12" on-centre joists, it's ideal for hobbyists or trades people. Heating is a combination of a boiler and radiant heating. Updates include oil tank (2019), roof architectural shingles (2022), primary room cedar deck (2024), air conditioner (2025). Adding further value, this property benefits from the transferable MicroFIT contract with Ontario Hydro generating approximately $10,000 per year for the next four years at $0.802/kWh, an exceptional opportunity for the next owner of this private, well-cared-for retreat. (id:50886)
Royal LePage Proalliance Realty
8 - 5 Jordan Lane
Huntsville, Ontario
OPEN HOUSE Saturday Nov 8TH 10 am to 12 noon HARD TO FIND in town 2 bedroom one floor townhouse with NO STAIRS and ATTACHED GARAGE. 10-minute walk to vibrant downtown Huntsville for shopping and entertainment but located on a quite dead-end street. Great patio with beautiful view of town. Great for BBQing. The living dining room is open concept with 9 foot high ceilings with tongue and groove details, crown moldings and is highlight with a cozy gas fireplace. Spacious kitchen with peninsula breakfast bar showcases ample cabinetry with crown molding, gorgeous tile backsplash. Primary suite with a large window looking to the backyard, walk-in closet, and 5-pc ensuite bath including double sink vanity and soaker tub. Second bedroom with closet at the front of the house, plus a second full bathroom for ease with overnight guests. Heat type is radiant/in-floor & ductless cooling. ICF construction. Single heated garage with storage area, plus paved parking out front. Unit has lots of storage! Condo fees include Ground Maintenance/Landscaping, Parking, Property Management Fees, & Snow Removal Utilities average Gas $865/year Electricity $977/year Water $360/year (id:50886)
Royal LePage Lakes Of Muskoka Realty
25 Lakeland Avenue
Trent Lakes, Ontario
Enjoy access to Sandy and Bald Lakes through the association of the popular Harvey Lakeland Estates. This waterfront community offers a shared ownership of 275 acres including walking trails, picnic areas and a dock to leave your boat on. Showing to perfection from start to finish, this beautifully renovated home features 3 bathrooms, 3 bedrooms, open concept living/dining/kitchen, a fabulous screened in porch and an attached oversize single garage. The lower level includes a convenient in-law suite which is perfect for family members or visiting friends. The newly built detached garage (2023) is 28X30 with 10-foot ceilings, heated and cooled, separate panel and a deck off the side. This lovely home is move in ready including furnace and roof which were new in 2023 and a hardwired generator. Situated on a large, treed property set back from the road for extra privacy. This really is the perfect package. There is no view of the lake from this home. (id:50886)
Royal LePage Frank Real Estate
208 Ritz Road
Belleville, Ontario
This spacious multi level home sits back off the road on a beautiful 2 1/2 acre property, only 7 minutes to Belleville. A generous driveway allows for many cars for all your family and friends. You will be pleased by the covered front verandah which is a great spot for your morning coffee. The front foyer leads you to the open concept living, dining and kitchen area. An abundance of bright white kitchen cabinets with crown molding, valances, and a breakfast bar for quick meals or a great spot to chat. The living room features a cozy propane fireplace for those chilly evenings. Back down to the ground floor which provides so many options. An office with its own exterior entrance and a powder room right around the corner. If not needed for work, perhaps you have a family member this would accommodate? On the same floor, a family room with access to the 3 season sunroom. What a great spot to sit, listen and watch the wildlife in your own back yard. And, what a great backyard it is! Lots of green grass, many trees, a deck, swing set and a large outbuilding with a small fenced in area. Back inside and upstairs which provides three bedrooms and a full bathroom. The basement offers a 4th bedroom and an oversized utility room. Worth Mentioning: House Shingles approximately 10 years old; Most windows replaced; Forced Air Propane Furnace approximately 10 years old; Electric hot water tank approximately 5 years old; carpet free; some measurements less jogs. (id:50886)
Royal LePage Proalliance Realty
179422 Grey Road 17
Georgian Bluffs, Ontario
Set on 65 acres, this property offers a great mix of open land and forest - about 20 acres of workable ground plus trails through maple, birch, cedar, and elm trees. The 3-bedroom, 2-bath bungalow has been well cared for and provides plenty of space for everyday living.The living room opens through patio doors to a front porch overlooking the lawn. The bright, eat-in kitchen connects to a large, raised deck with wide views across the fields and woodlands - an ideal spot for outdoor meals or quiet mornings. Downstairs, the finished basement adds flexibility, with a generous family area warmed by a wood stove, plus a two-piece bath, laundry and roughed in 4th bedroom ready for completion. Propane (fuel & tank rental) 2024 -$884.34; 2025 (to Oct 8) - $951.70. There's room on this property to spread out, play and explore. Only 15 minutes from Owen Sound or Wiarton and just down the road from Francis and Bass Lakes, this is a great spot for anyone looking for space, fresh air, and potential to grow. (id:50886)
Exp Realty
45372 Davies Street
Huron East, Ontario
Welcome to 45372 Davies Street in Atwood, a private and versatile home set on nearly 1.16 acres in a peaceful, family-friendly community surrounded by farmland. This unique property offers exceptional flexibility, featuring both a main floor and second floor primary bedroom, each with its own ensuite, as well as laundry rooms on both levels. With four full bathrooms, a powder room, and the potential for up to six bedrooms, this home easily accommodates large or multi-generational families. The spacious layout includes a walk-in pantry, covered front and back porches, and a loft-style living space on the second floor that's perfect for relaxing, working from home, or entertaining guests. Additionally, a 6' high basement provides ample storage. Outdoors, enjoy a fenced backyard, bonfire pits in both the front and rear yards, a 16x20 Shop or third garage to store another car or some toys and full backyard perimeter lighting controlled by a convenient indoor switch. A hot water exterior tap makes summer fun simple ideal for filling kids' pools or maintaining a backyard rink in winter for hockey enthusiasts. The home is set well back from the road with a long private laneway and offers parking for 10+ vehicles. Located with direct access to a local walking trail connecting Henfryn to Atwood and snowmobile routes in the winter, this home offers the perfect balance of rural charm, space, and lifestyle convenience. A rare opportunity for those looking for privacy, functionality, and room to grow. (id:50886)
Exp Realty
244 Summerhill Road
Saugeen Shores, Ontario
Welcome to 244 Summerhill Road - one of Southampton's most picturesque streets! This beautifully designed bungalow is perfectly situated on a scenic ravine lot, surrounded by mature landscaping and multiple inviting outdoor living spaces. Every detail of this home has been thoughtfully crafted to capture the peaceful views and natural beauty that make Southampton so special.Featuring two driveways - one off McNabb and one off Summerhill Road- this home offers both convenience and charm. Inside, you'll find 3 spacious bedrooms and 3 full bathrooms, including a lovely main-floor primary suite complete with a walk-in closet and ensuite.The open-concept main floor flows effortlessly between the kitchen, dining, and living areas. The kitchen boasts a generous island with a built-in range and breakfast bar, while the living room features a cozy gas fireplace framed by a custom cherry mantle and cabinetry. The dining area includes elegant built-ins and opens to a sunlit deck-perfect for morning coffee or evening relaxation.Downstairs, the lower level offers even more space to enjoy. There's a comfortable family room with another gas fireplace and walkout to a private patio, a third bedroom, a full bathroom, and a large utility/workshop area. A rough-in for a future bar adds even more potential for entertaining.The attached single-car garage is ideal for storing bikes, paddleboards, and all your beach essentials. Best of all, you're just a short walk from Southampton's famous sand beaches and breathtaking sunsets. Don't miss your chance to call Summerhill Road home -this charming property is the perfect blend of comfort, character, and location. (id:50886)
Century 21 In-Studio Realty Inc.
31 Southcrest Drive
Greater Napanee, Ontario
Welcome to this charming raised bungalow offering the perfect blend of comfort, space, and location. This inviting home features two spacious bedrooms on the main level, complemented by an additional bedroom on the lower level ideal for guests, a home office, or extended family. With two full bathrooms and a functional layout, this home is designed for easy everyday living. Situated on a large municipal lot adorned with mature trees, the property provides ample outdoor space for gardening, play, or relaxation. A generous 2+ car garage offers plenty of room for parking, working, and storage. Nestled in a sought-after neighbourhood, you're just a short stroll away from the Napanee river, library, shops, restaurants, and more, making this an ideal place to enjoy both nature and community amenities. (id:50886)
Exp Realty
130 Peterson Street
Quinte West, Ontario
Welcome to 130 Peterson Street in Quinte West a spacious and versatile bungalow thoughtfully designed for families, multi-generational living, or anyone seeking both comfort and functionality. Set on a generous lot in a quiet, established neighbourhood, this home offers over 2,500 sq. ft. of beautifully finished living space, blending classic charm with modern convenience. On the main floor, you're greeted by a bright and inviting living room flooded with natural light. The dedicated dining area is ideal for family meals or hosting guests, while the bright, modern kitchen offers ample cabinetry, counter space, and a practical layout for everyday cooking. Three comfortable bedrooms share a well-appointed 5-piece bathroom, making this level both family-friendly and functional. The finished basement doubles your living space and provides incredible flexibility. A recreation room with a cozy fireplace is perfect for everyday relaxation, while a wet bar/kitchenette adds convenience and opens the door to in-law suite potential. Three additional bedrooms, a full 4-piece bathroom, and a large laundry room complete this level, making it an excellent setup for extended family, guests, or those needing private living quarters. Step outside and enjoy the deep backyard, offering endless potential for gardening, outdoor entertaining, or creating a private oasis for children and pets to play. An attached garage and double driveway provide parking for up to seven vehicles, ensuring both convenience and storage. Located in the desirable Sidney Ward of Quinte West, this home combines the tranquility of a mature residential area with exceptional convenience, just minutes from schools, shopping, parks, CFB Trenton, and Highway 401 for easy commuting. 130 Peterson Street is more than just a house, its a rare opportunity to own a spacious, move-in ready bungalow that adapts perfectly to the needs of todays modern family. (id:50886)
Exp Realty
1 Jordan Drive
North Huron, Ontario
Welcome to 1 Jordan Drive in Belgrave! This spacious property boasts a large lot, perfect for outdoor activities and family gatherings. Located conveniently beside the community center and a basketball court, and just across the road from the local baseball diamond, it offers an ideal setting for those who love an active lifestyle. Inside, you'll find four generously sized bedrooms, providing ample space for family and guests. The basement features a cozy rec room, perfect for entertainment or relaxation along with an office space for the at home worker. With gas heating and an additional wood stove in the basement, this home ensures comfort throughout the seasons. Completing this wonderful property is an attached garage, offering convenience and additional storage. Don't miss the opportunity to make this vibrant community and beautiful home your own! (id:50886)
RE/MAX Land Exchange Ltd
453 Peniel Road
Kawartha Lakes, Ontario
Rustic Charm meets country living. Welcome to 453 Peniel Rd. Discover the magic this 3 bedroom, 2 bathroom 1 1/2 storey haven has to offer. Nestled on 1.3 acres among mature trees and perennial gardens this fully fenced property offers the privacy and peacefulness that's so desired. Capture the beauty of this well loved home the minute you step into the bright and airy sun filled sunroom with wall to wall windows flooded with natural light. Once inside you will appreciate the open concept floor plan with large principle rooms that encircles the open staircase to the upper level. Plenty of room for all your family gatherings. Living room with wood burning wood stove, family room with walkout to patio overlooking the yard, main floor primary bedroom, a 3 piece bath, and laundry provides all the essential living on one level. Retreat upstairs to 2 additional bedrooms, office space, sitting room and 4 piece bath that's uniquely designed for versatility and your creative needs. The outdoor living is pretty special and calls out to the naturalist who appreciates and loves the outdoors. Embrace the possibilities this century barn has to offer. Need Storage? Workshop? or space to raise small animals.? Opportunities are endless. Whether you're looking for a hobby farm lifestyle or simply a quiet escape, this property delivers. Located close to Lindsay and a 1 1/2 Hr commute to the city. (id:50886)
RE/MAX All-Stars Realty Inc.

