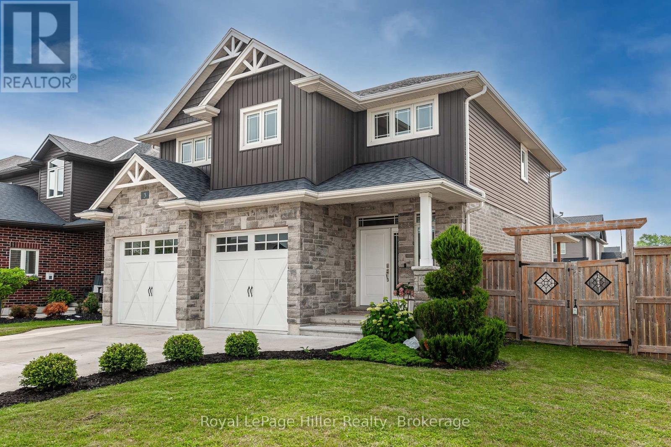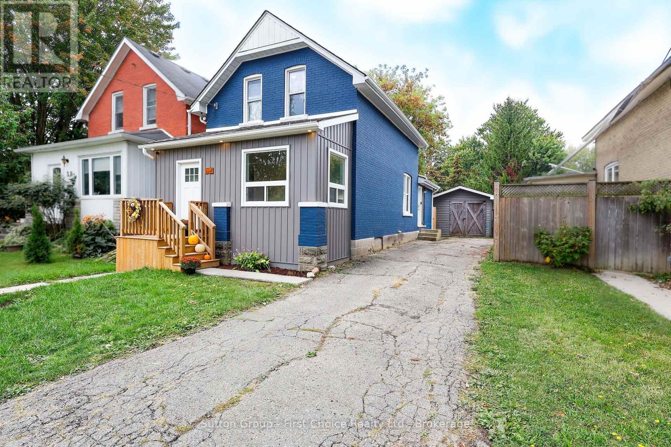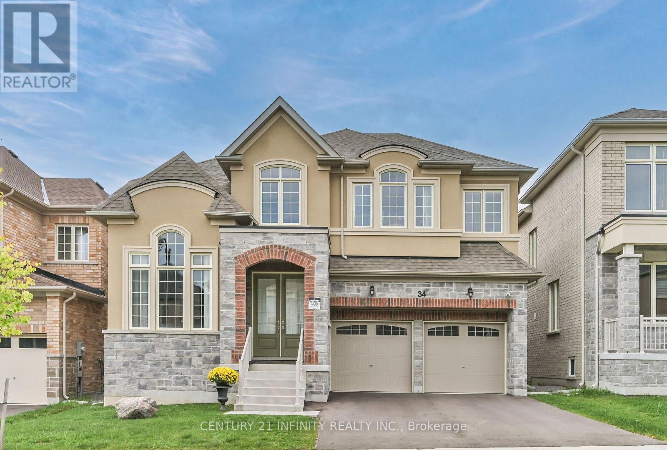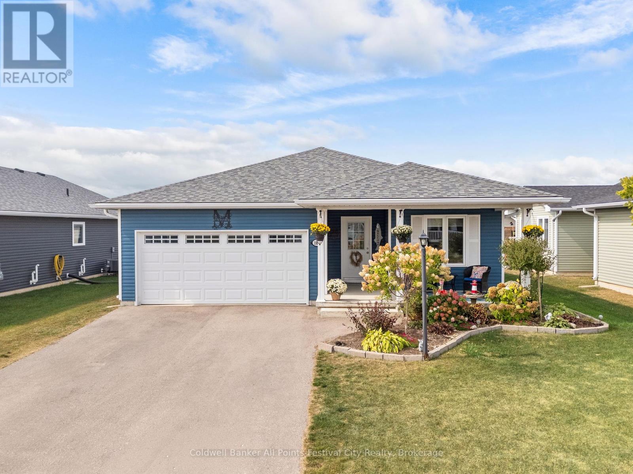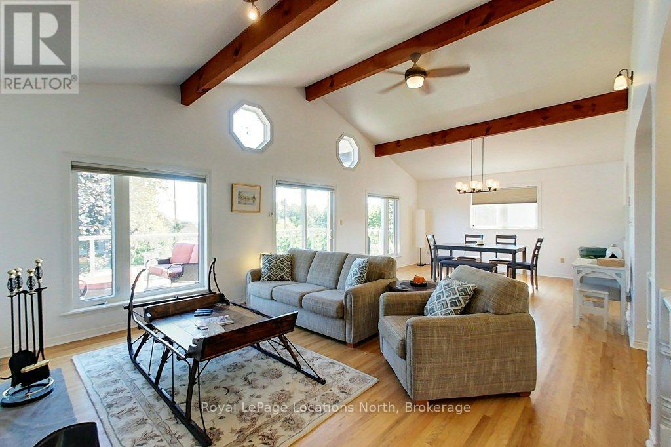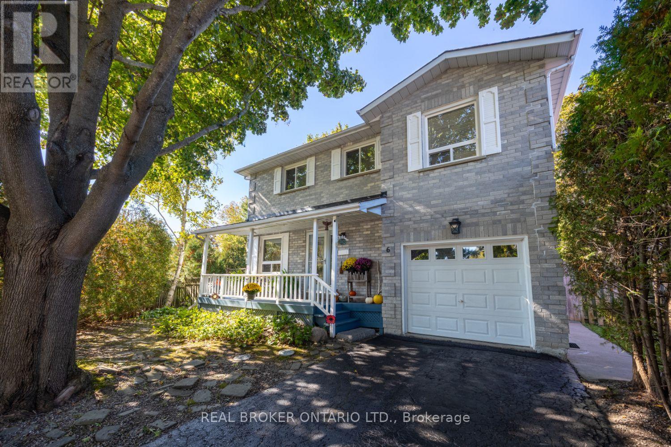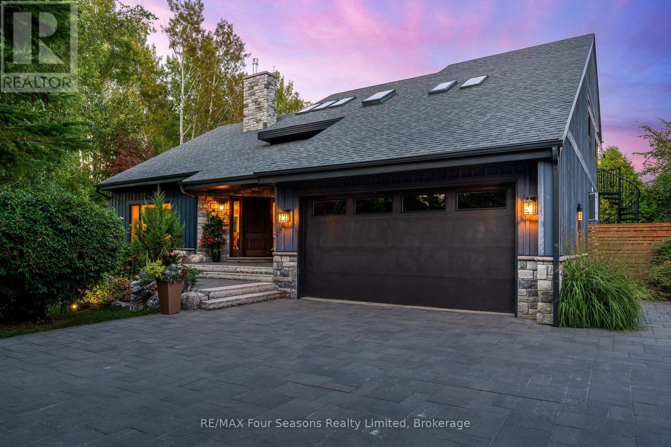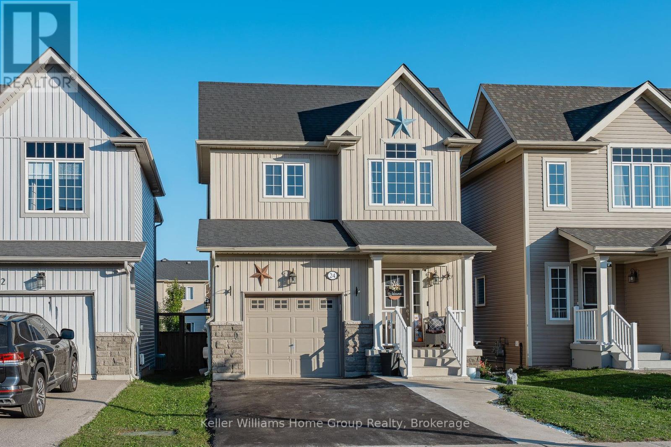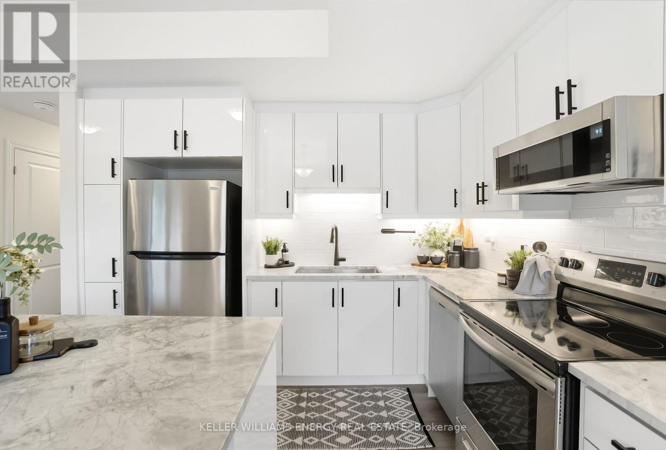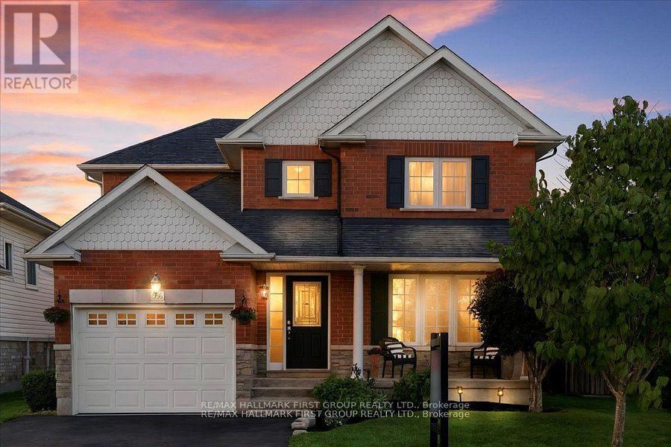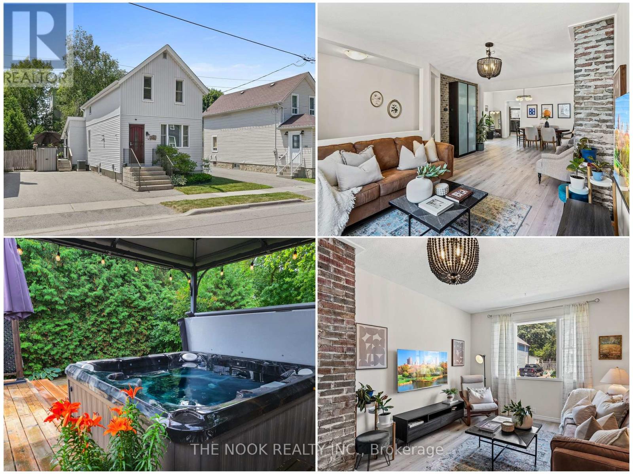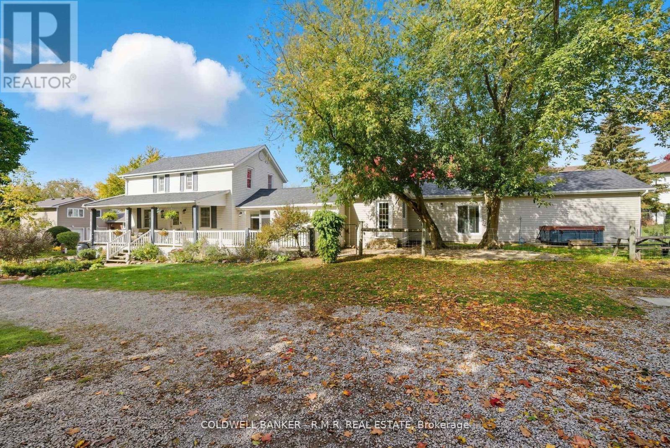3 Orr Street
Stratford, Ontario
This nearly new build, move-in-ready home offers modern design, premium finishes, and comfort. Built by Pinnacle Quality Homes, this corner-lot residence in one of Stratfords family neighbourhoods delivers approximately 2,500 sq. ft. of stylish living space.The open-concept main floor boasts a chef-inspired kitchen with stone countertops, a chic tile backsplash, and abundant prep and storage space. The kitchen flows seamlessly into the dining and living rooms, anchored by a cozy gas fireplace. Sliding doors open to a wrap-around deck overlooking a fully fenced backyard, complete with gas BBQ hookup and private hot tub ideal for entertaining or unwinding under the stars. Upstairs, four generous bedrooms include a luxurious primary suite with walk-in closet and spa-like 5-piece ensuite featuring a glass shower and oversized soaking tub. The finished lower level adds 750 sq. ft. of versatile living, perfect for family movie nights with a built-in projector, drop-down screen, and convenient 2-piece bath. Additional features include main floor laundry/mudroom, a double car garage, private driveway, Avon school district, parks, advanced water filtering system and neighbourhood amenities. This home is truly move-in ready just unpack and start living. Don't miss your chance to own this exceptional property in a vibrant, family-friendly community. Contact your REALTOR today to schedule a private showing! (id:50886)
Royal LePage Hiller Realty
36 Mcnab Street
Stratford, Ontario
Welcome to this fully renovated bright and inviting home in Stratford's south end featuring three bedrooms, two bathrooms, main floor laundry, great outdoor deck and fenced yard, detached garage, private driveway. The attractive finishes are in every room, with an open foyer with room for a play area or reading nook and a built in closet for coats and shoes which leads to an open living and dining area showcasing high ceilings, an electric fireplace, built in cabinetry, modern light fixtures, tucked around the corner is a laundry and powder room combo and beyond is a beautiful open kitchen with island and room for another table should one choose with patio doors out to the large deck. Upstairs, the bedrooms will be a place to rest and a full stylish bathroom for all to share. The basement is unfinished, but a great space for storage, under the rear addition is crawl space with good access. This is a must view home if you are looking for low maintenance living withing walking distance to the neighbourhood grocery store and not far from downtown, local brewery and schools. Book your private showing with your REALTOR. (id:50886)
Sutton Group - First Choice Realty Ltd.
34 Watershed Gate
East Gwillimbury, Ontario
Welcome to this absolutely stunning, Energy Star Certified home! ONLY 2 years! 3200+Sqft luxurious home on a premium 44.7 ft lot with elegant stone and brick exterior. Over $$$$100K+ has been spent on upgrades, making this home truly one-of-a-kind. The main floor features elegant 9 ft ceilings and 8 ft interior doors, with rich hardwood flooring throughout home. A exclusive grand 12 ft ceiling highlights the CEO-style office or piano room near double door entrance. The open-concept layout includes an oversized formal dining room and a spacious family room complete with a cozy gas fireplace. The upgraded kitchen showcases a centre island, hardwood cabinetry, subway tile backsplash, stainless steel appliances, and a breakfast area that walks out to a beautiful deck, perfect for outdoor entertaining. Upstairs, the massive primary suite overlooks the backyard and features a spa-inspired 5-piece ensuite with a freestanding tub, frameless glass shower, upgraded tile, and two independent walk-in closets. Each of the additional bedrooms is generously sized, offering large or walk-in closets and access to upgraded ensuite or semi-ensuite bathrooms, providing comfort and privacy for all family members. The premium walk-out basement is filled with natural light with oversized windows and presents endless potential of adding luxurious recreation space or a fully separate 3-bedroom apartment for additional income. Located just minutes from Highway 404, the GO Station, and the newly built community centre, this home is also within walking distance to scenic trails, parks, and sports fields. A brand-new public elementary school is nearby with walking distance, making this an ideal home for families seeking both comfort and convenience. Don't miss this rare opportunity to own a modern masterpiece in a thriving, family-friendly neighbourhood. Move-in ready and an absolute must-see! (id:50886)
Century 21 Infinity Realty Inc.
104 Huron Heights Drive
Ashfield-Colborne-Wawanosh, Ontario
If you're looking for a community based lifestyle where you can catch the famous Lake Huron sunsets just down the street, then welcome to 104 Huron Heights Drive, located just minutes north of Goderich in The Bluffs at Huron. The Creek View model provides a comfortable amount of living space with over 1100sqft, an open concept floor plan, spacious primary suite with patio access, inviting covered front porch, west-facing back patio, 2 car garage and crawl space for storage. Featuring some great upgrades including stunning gas fireplace, oversized island, patio door in primary, cove mouldings in kitchen and a beautiful stamped concrete patio. Enjoy all that The Bluffs at Huron offers, including a state of the art community centre with indoor pool & gym facilities, beach access, pickle ball courts, dog run and countless groups and activities. Golf, trails and all that Goderich offers for amenities is just a short drive down the road. Call today for more on this lifestyle community. (id:50886)
Coldwell Banker All Points-Festival City Realty
306 Lakeshore Road N
Meaford, Ontario
Poised on a gently sloping lot, this captivating chalet style, four-bedroom, two-bathroom home is filled with natural light and partial views of Georgian Bay and water access across the street. Some of the most attractive highlights of this home include the cathedral ceiling in the main living area, the floor to ceiling stone fireplace and the walk out to the generous sized deck. The main floor boasts hardwood floors, a renovated semi-ensuite bathroom, walk out to the back deck and two great sized bedrooms. The open concept living area is a joy to spend time in whether it's cooking on the gas stove in the kitchen, entertaining or reading a book by the fire. On the lower level you will be pleasantly surprised with the walk out family room with gas fireplace and full window wall, two additional bedrooms, a large and bright laundry/storage room and a 3-piece bathroom. Step outside to the large yard space at the rear of the house, original cabin which would make a terrific studio or play space if you opted not to use it as a shed. New furnace 2024. New exterior stone retaining wall and stone steps 2025. New water heater 2023. Living area furniture negotiable. The location of this home positions you on the edge of town, near all amenities, shops and restaurants in Meaford while providing you the cottage feel with Georgian Bay right across the street. Grab a picnic and stroll down to St Vincent Park on the shore. (id:50886)
Royal LePage Locations North
6 Andrew Court
Clarington, Ontario
Situated on approx 1/2 Acre, this property is truly country living in the city. Tucked away on a quiet court in Newcastle, this rare 2-storey home features a welcoming, covered front porch inviting you inside, where bright and comfortable living spaces await. The eat-in kitchen features quartz counters, a tile backsplash, laminate flooring,, a large picture window, and a handy, walk-in pantry, perfect for everyday meals. The open concept living/dining room is filled with natural light and offers a gas fireplace, a walk-out to the back deck, and plenty of room to gather with family and friends. A 2-pc bath completes the main level. Upstairs, you'll find a versatile family room/or 4th bedroom with broadloom flooring and a large window, an ideal spot to relax or watch a movie. The primary bedroom includes a walk-in closet and a 4-pc ensuite with a jacuzzi tub, while two additional bedrooms are good-sized and share a 3-pc bath. The finished basement extends your living space with a bright rec room featuring pot lights and above-grade windows, plus a large laundry/storage area. Step outside to discover what makes this property truly special. An oversized, fully fenced backyard with mature trees, a spacious deck, and endless room to roam and play. Whether hosting summer BBQs, gardening, or simply enjoying the peace and privacy, this outdoor space is made to be enjoyed. A rare find in a quiet court setting, this home offers both space and comfort inside and out. *Insulated garage has an additional hose that hooks up to both hot and cold water. (id:50886)
Real Broker Ontario Ltd.
159 Indian Circle
Blue Mountains, Ontario
Nestled at the end of a quiet cul-de-sac and set on nearly an acre (0.969), this exceptional 4-bedroom, 3-bathroom residence offers the perfect blend of privacy, luxury, and lifestyle. Backing directly onto the 14th hole of the prestigious Georgian Bay Golf Club, the property is surrounded by mature landscaping and serene natural beauty. Inside, sunlight pours through expansive windows, highlighting tranquil views of the gardens, pool, and fairways. The thoughtfully designed kitchen features Caesarstone counters, induction cooktop, walk-in pantry, and warm hickory floors, flowing seamlessly into inviting living spaces anchored by two gas fireplaces. A built-in Sonos sound system ensures your favorite music follows you throughout the home. The main floor includes a versatile bedroom with walkout access to the deck ideal as a guest suite or convenient primary. Upstairs, two spacious bedrooms accompany the luxurious primary suite, complete with spa-inspired ensuite, walk-in closet, and a private deck overlooking lush greenery perfect for morning coffee or evening relaxation. The newly renovated lower level expands the living space with fresh finishes, vinyl plank flooring, and a cozy fireplace. With direct walkout access to the backyard, its the ultimate après-ski lounge or retreat after a day on the course. Outdoors, the home shines as a private oasis designed for relaxation and entertaining. Pebble Tec in-ground pool, hot tub, expansive deck, and fully fenced yard provide both comfort and peace of mind. Blending sophistication, comfort, and the best of Georgian Bay living, this one-of-a-kind retreat is a rare offering not to be missed. (id:50886)
RE/MAX Four Seasons Realty Limited
24 Courtney Street
Centre Wellington, Ontario
Welcome to 24 Courtney Street, located in a very popular and desirable family neighbourhood in the north end of Fergus. This 7 year old home is clean and has been well maintained and has a great floorplan, it has plenty of space for the whole family to enjoy. The main floor is open concept and has a bright and functional layout, with its living room, dining area, nice kitchen with dark cabinetry, and dinette with patio doors leading out to a deck and fenced backyard. The main floor also has a 2 piece washroom and a storage closet which would make an ideal pantry, storage area or potential for main floor laundry. The second level has 3 bedrooms, one being the large primary bedroom with walk in closet and a nice ensuite, 2 more good sized bedrooms and a main 4 piece bathroom.The unfinished basement awaits your creative ideas and finishes, it does currently have a laundry area which could possibly be moved to the storage area on the main level. This is a great family home, with a park just down the street, close to schools, and other local amenities. (id:50886)
Keller Williams Home Group Realty
620 - 1034 Reflection Place
Pickering, Ontario
Welcome to this stylish, move-in ready, 2-bedroom, 3-bathroom townhome tucked on the edge of the community, offering privacy and no direct view of other townhomes. The layout is both practical and inviting, with a chefs kitchen offering extended cabinetry and plenty of storage, a bright living room with a fireplace, and a dining area that opens to a balcony. A powder room completes the main floor. Upstairs, you'll find two generous bedrooms, one with its own balcony and the other with a 4-piece ensuite, plus an additional full bathroom and convenient second-floor laundry.This home is filled with natural light and upgraded throughout, including smooth ceilings on the main floor, 12x24 porcelain tiles and comfort-height vanities in the bathrooms, stainless steel appliances, California shutters, matte black hardware and fixtures, double panel doors, stone countertops, valance lighting, and a modern backsplash.The location offers easy access to Highways 401, 407, 412 & 7, as well as public transit. Families will appreciate being in a strong school district, steps from a new elementary school and close to nearby trails and parks. Everyday shopping and dining, including The Shops at Pickering City Centre, local plazas and unique grocery stores, are just minutes away, making buying this home an unbeatable opportunity. All thats left is your personal touch, just bring your furniture and start enjoying your new home! (id:50886)
Keller Williams Energy Real Estate
536 Woodmount Crescent
Oshawa, Ontario
PRIDE OF OWNERSHIP. This stunning, fully landscaped, 2-storey residence offers 4 spacious bedrooms and 4 bathrooms, blending comfort with high-end finishes. Gleaming hardwood floors flow seamlessly across the main and second levels, creating a timeless and elegant feel. The large primary suite is your private retreat, featuring a luxurious 5-piece ensuite with a soaker tub, separate shower, and walk-in closet. The heart of the home is the custom kitchen, fully upgraded with quartz countertops, built-in breakfast bar, and modern finishes that make every Chef envious. Step out from the kitchen to your backyard oasis, complete with a large deck, sparkling pool, and relaxing hot tub, perfect for entertaining or unwinding after a long day. The fully finished basement expands your living space with a generous family area, wet bar, and 3-piece bathroom. Whether you envision a home theatre, games room, or a 5th bedroom, this level offers endless possibilities. Located in desirable North Oshawa, this home delivers style, function, and lifestyle in one perfect package. (id:50886)
RE/MAX Hallmark First Group Realty Ltd.
200 Court Street
Oshawa, Ontario
This is the one! 200 Court St, a beautifully updated, turnkey detached home on a quiet, family-friendly street in the heart of Oshawa with a HUGE double wide private (not shared) driveway with room for 4 cars! This 3-bedroom, 2-bath gem boasts a bright, open-concept layout filled with natural light and designed for modern living. The spacious living and dining areas flow effortlessly into a recently renovated kitchen featuring stainless steel appliances, custom cabinetry, and stylish finishes - perfect for both everyday living and entertaining. Step outside to your private backyard oasis, complete with a hot tub, expansive deck, patio, artificial turf, and a handy storage shed, ideal for relaxing or hosting guests. Inside, enjoy contemporary touches throughout, including updated flooring, modern light fixtures, and charming exposed brick accents. Conveniently located just minutes from Hwy 401, top-rated schools, parks, scenic walking trails, restaurants, and major shopping destinations like Oshawa Centre and Costco. Plus, benefit from the upcoming GO Train expansion for easy commuting. With parking for up to 4 vehicles in the large double wide private driveway, this home truly checks every box. Turnkey and ready for you to move in. Don't miss your chance to own this stylish home in a prime location! (id:50886)
The Nook Realty Inc.
5067 Wixson Street
Pickering, Ontario
Motivated Sellers!! Welcome to this beautiful multi-generational home located in the highly sought after community of Claremont. Built in 1888 this home features plenty of charm. Located just 10 minutes from the 407 making commuting a breeze. Situated on just over an acre with fruit trees, beautiful gardens and a cozy front porch, this home has something for everyone. Enjoy the heated two car garage and recently finished addition complete with 2 bedrooms, a brand new laundry room and an accessible barrier free 3 piece bath. The house features multiple entrances and separate driveways to make this a great space for an in-law suite or potential rental. The addition has been recently finished with separate heat and A/C for maximum comfort. The yard is fully fenced to keep the kids and dogs safe. A new septic was installed in 2024 and the drilled well offers plenty of water for every day use. A highly rated public school is within walking distance and bussing to Uxbridge High School make this the perfect place for a growing family. Enjoy growing your own fruit and vegetables and there is a small greenhouse to store your plants. Enjoy the quieter life while still being close to the city. Don't miss out! (id:50886)
Coldwell Banker - R.m.r. Real Estate

