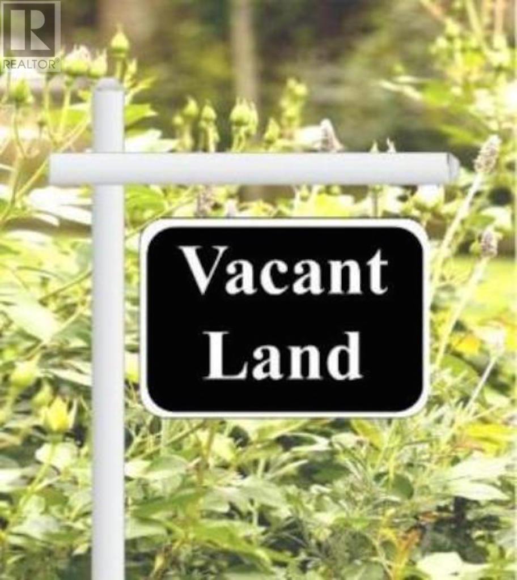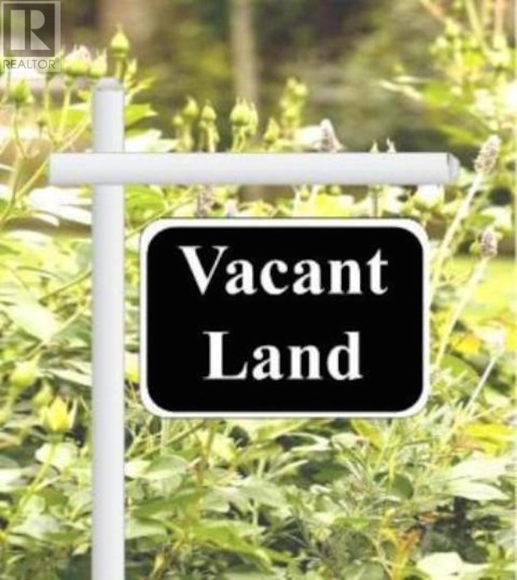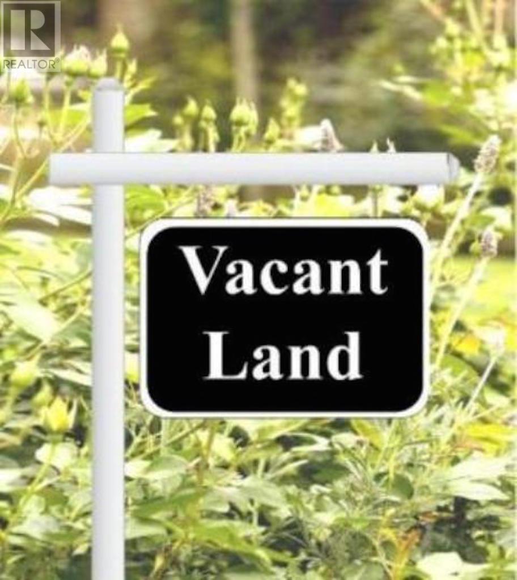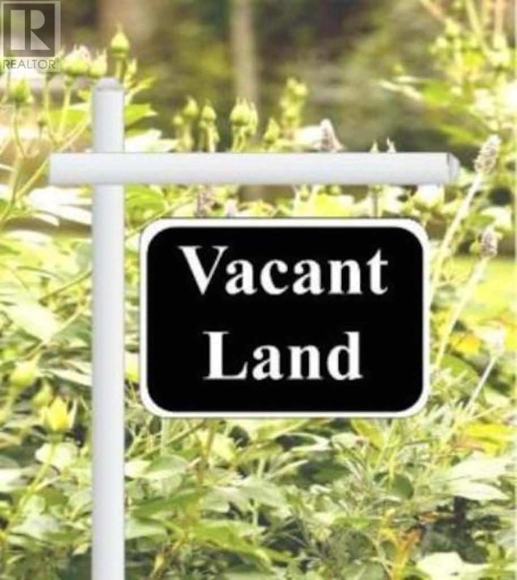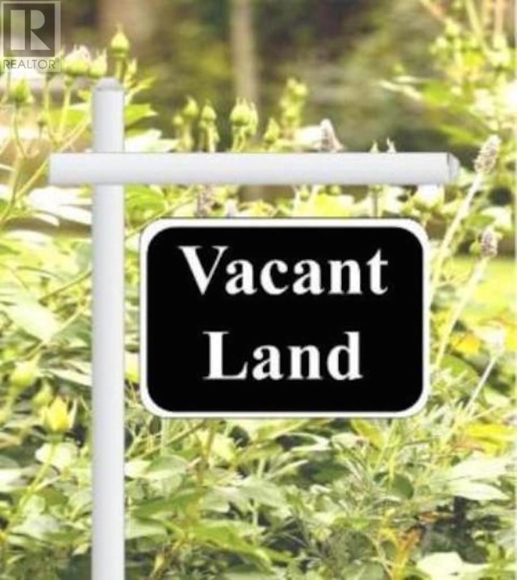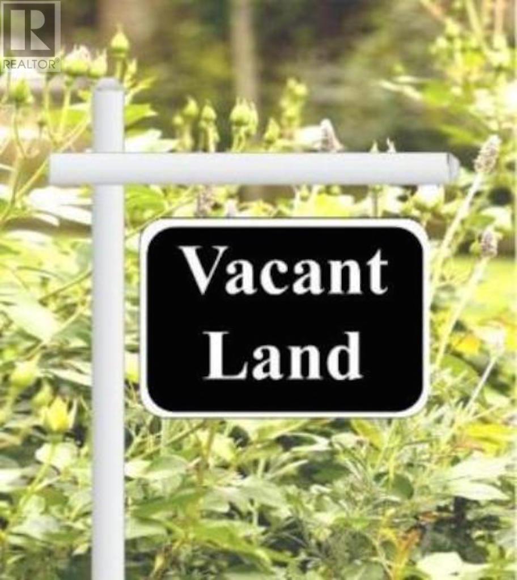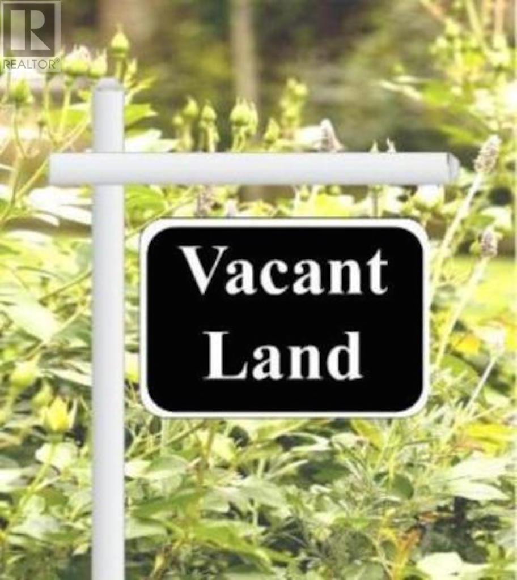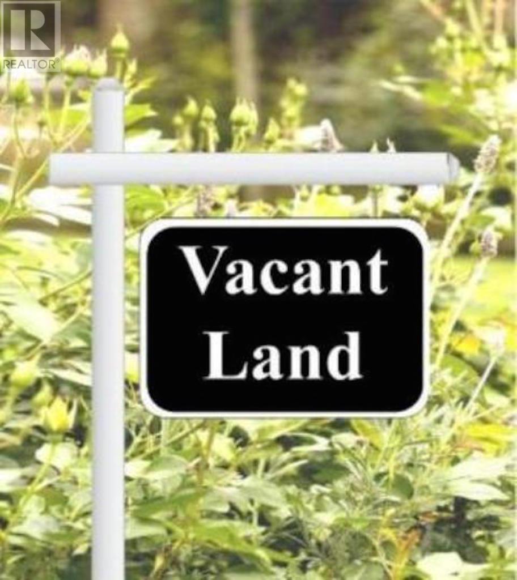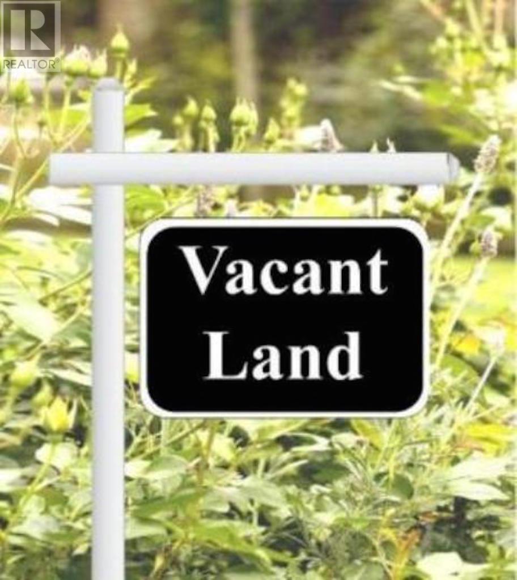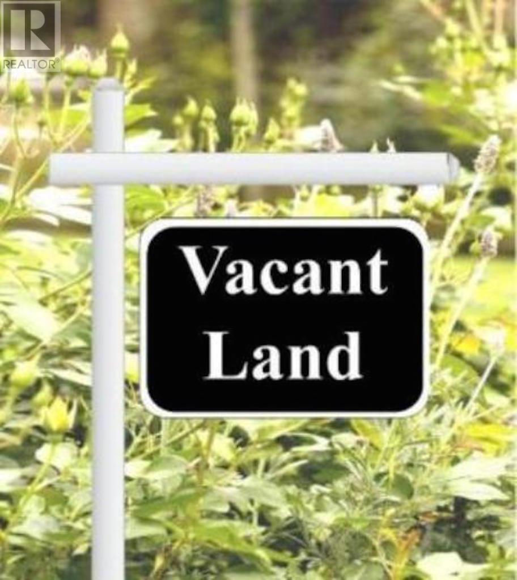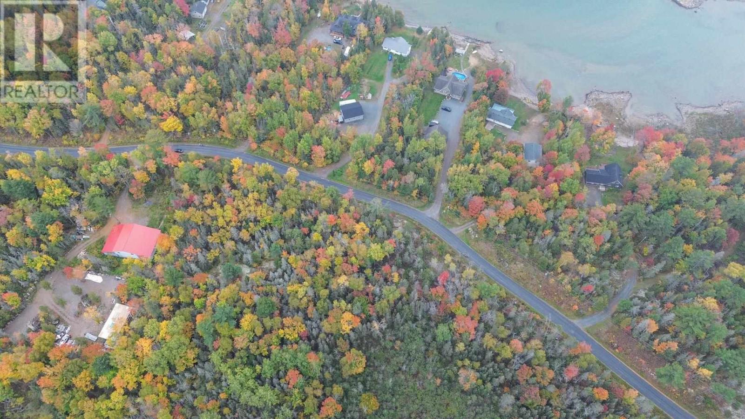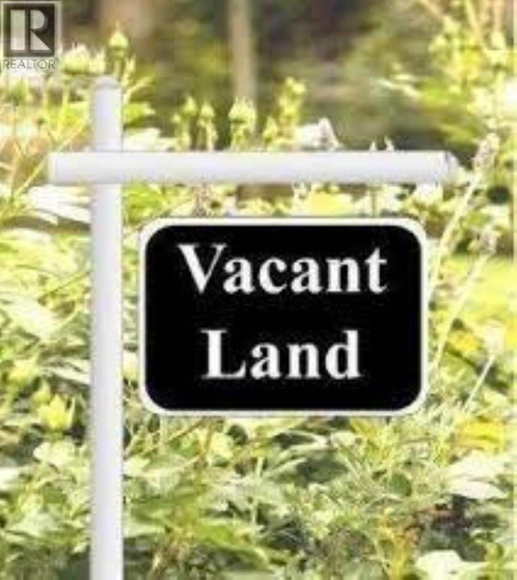167 Regina Cres
Wawa, Ontario
Are you ready to build the home you've always envisioned? Look no further than Regina Crescent, one of Wawa's most desirable streets!Known for its spacious lots and beautiful, larger homes, Regina Crescent offers the perfect foundation for your next project. With 17 available lots, you have the flexibility to choose your ideal space — whether you’re looking for a single lot or ready to take on an entire development. The possibilities are endless! Don't miss out on the opportunity to build in this sought-after neighborhood. Call today for more details and secure your lot on Regina Crescent! (id:50886)
Exit Realty True North
168 Regina Cres
Wawa, Ontario
Are you ready to build the home you've always envisioned? Look no further than Regina Crescent, one of Wawa's most desirable streets!Known for its spacious lots and beautiful, larger homes, Regina Crescent offers the perfect foundation for your next project. With 17 available lots, you have the flexibility to choose your ideal space — whether you’re looking for a single lot or ready to take on an entire development. The possibilities are endless! Don't miss out on the opportunity to build in this sought-after neighborhood. Call today for more details and secure your lot on Regina Crescent! (id:50886)
Exit Realty True North
169 Regina Cres
Wawa, Ontario
Are you ready to build the home you've always envisioned? Look no further than Regina Crescent, one of Wawa's most desirable streets!Known for its spacious lots and beautiful, larger homes, Regina Crescent offers the perfect foundation for your next project. With 17 available lots, you have the flexibility to choose your ideal space — whether you’re looking for a single lot or ready to take on an entire development. The possibilities are endless! Don't miss out on the opportunity to build in this sought-after neighborhood. Call today for more details and secure your lot on Regina Crescent! (id:50886)
Exit Realty True North
171 Regina Cres
Wawa, Ontario
Are you ready to build the home you've always envisioned? Look no further than Regina Crescent, one of Wawa's most desirable streets!Known for its spacious lots and beautiful, larger homes, Regina Crescent offers the perfect foundation for your next project. With 17 available lots, you have the flexibility to choose your ideal space — whether you’re looking for a single lot or ready to take on an entire development. The possibilities are endless! Don't miss out on the opportunity to build in this sought-after neighborhood. Call today for more details and secure your lot on Regina Crescent! (id:50886)
Exit Realty True North
154 Regina Cres
Wawa, Ontario
Are you ready to build the home you've always envisioned? Look no further than Regina Crescent, one of Wawa's most desirable streets!Known for its spacious lots and beautiful, larger homes, Regina Crescent offers the perfect foundation for your next project. With 17 available lots, you have the flexibility to choose your ideal space — whether you’re looking for a single lot or ready to take on an entire development. The possibilities are endless! Don't miss out on the opportunity to build in this sought-after neighborhood. Call today for more details and secure your lot on Regina Crescent! (id:50886)
Exit Realty True North
157 Regina Cres
Wawa, Ontario
Are you ready to build the home you've always envisioned? Look no further than Regina Crescent, one of Wawa's most desirable streets!Known for its spacious lots and beautiful, larger homes, Regina Crescent offers the perfect foundation for your next project. With 17 available lots, you have the flexibility to choose your ideal space — whether you’re looking for a single lot or ready to take on an entire development. The possibilities are endless! Don't miss out on the opportunity to build in this sought-after neighborhood. Call today for more details and secure your lot on Regina Crescent! (id:50886)
Exit Realty True North
158 Regina Cres
Wawa, Ontario
Are you ready to build the home you've always envisioned? Look no further than Regina Crescent, one of Wawa's most desirable streets!Known for its spacious lots and beautiful, larger homes, Regina Crescent offers the perfect foundation for your next project. With 17 available lots, you have the flexibility to choose your ideal space — whether you’re looking for a single lot or ready to take on an entire development. The possibilities are endless! Don't miss out on the opportunity to build in this sought-after neighborhood. Call today for more details and secure your lot on Regina Crescent! (id:50886)
Exit Realty True North
159 Regina Cres
Wawa, Ontario
Are you ready to build the home you've always envisioned? Look no further than Regina Crescent, one of Wawa's most desirable streets!Known for its spacious lots and beautiful, larger homes, Regina Crescent offers the perfect foundation for your next project. With 17 available lots, you have the flexibility to choose your ideal space — whether you’re looking for a single lot or ready to take on an entire development. The possibilities are endless! Don't miss out on the opportunity to build in this sought-after neighborhood. Call today for more details and secure your lot on Regina Crescent! (id:50886)
Exit Realty True North
161 Regina Cres
Wawa, Ontario
Are you ready to build the home you've always envisioned? Look no further than Regina Crescent, one of Wawa's most desirable streets!Known for its spacious lots and beautiful, larger homes, Regina Crescent offers the perfect foundation for your next project. With 17 available lots, you have the flexibility to choose your ideal space — whether you’re looking for a single lot or ready to take on an entire development. The possibilities are endless! Don't miss out on the opportunity to build in this sought-after neighborhood. Call today for more details and secure your lot on Regina Crescent! (id:50886)
Exit Realty True North
163 Regina Cres
Wawa, Ontario
Are you ready to build the home you've always envisioned? Look no further than Regina Crescent, one of Wawa's most desirable streets!Known for its spacious lots and beautiful, larger homes, Regina Crescent offers the perfect foundation for your next project. With 17 available lots, you have the flexibility to choose your ideal space — whether you’re looking for a single lot or ready to take on an entire development. The possibilities are endless! Don't miss out on the opportunity to build in this sought-after neighborhood. Call today for more details and secure your lot on Regina Crescent! (id:50886)
Exit Realty True North
Lot 45 Copper Bay Rd
Plummer Additional, Ontario
Stunning 1.46-acre building lot featuring 210 feet of frontage and approximately 333 feet of depth. This well-treed property offers plenty of privacy and is the perfect setting for your dream home. Located in a sought-after area close to town, you'll enjoy easy access to all amenities, the waterfront, and the marina. Just a 40-minute drive to Sault Ste. Marie, this lot combines convenience and natural beauty, making it an ideal spot to build and enjoy for years to come. (id:50886)
Royal LePage® Northern Advantage
120 Second Lin
Sault Ste. Marie, Ontario
Prime Vacant Lot in convenient West-End location. Residential R-4 Zoning which offers many multi-family options. Great location. (id:50886)
Century 21 Choice Realty Inc.

