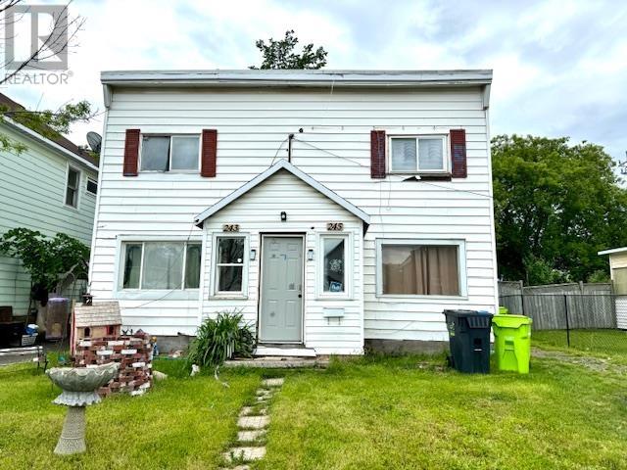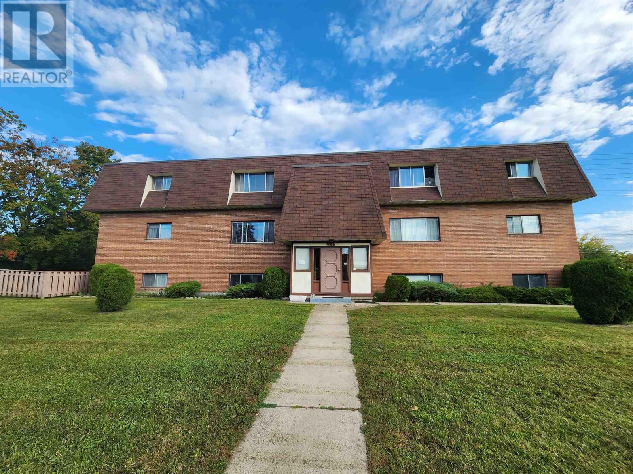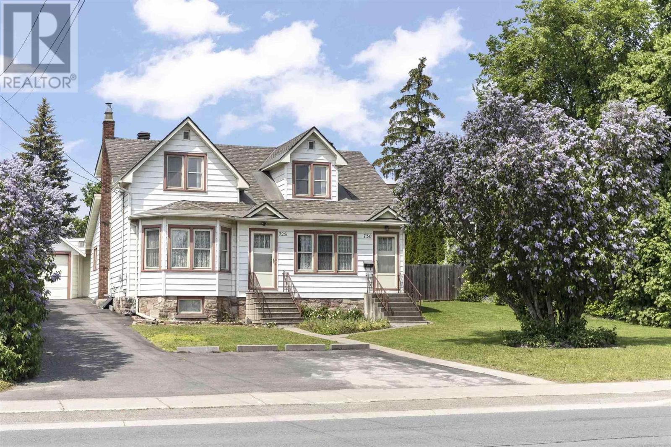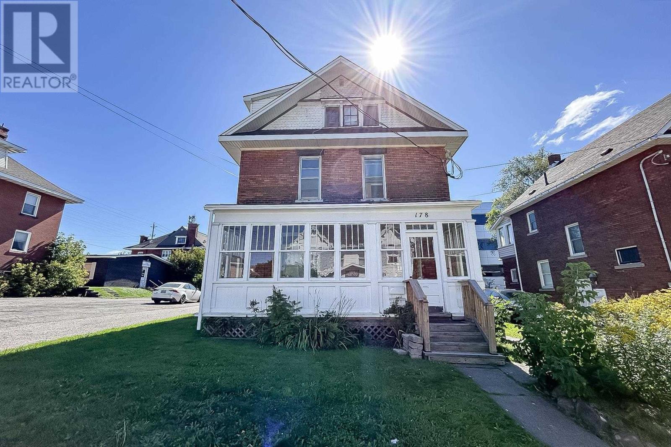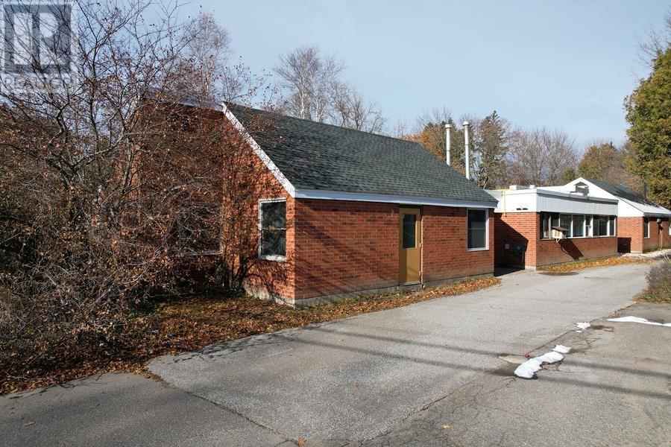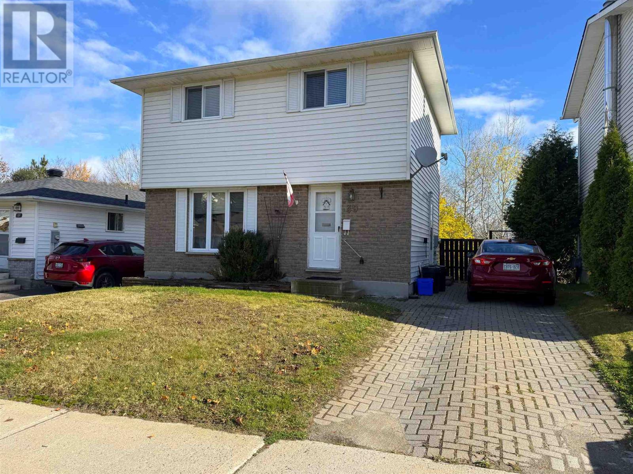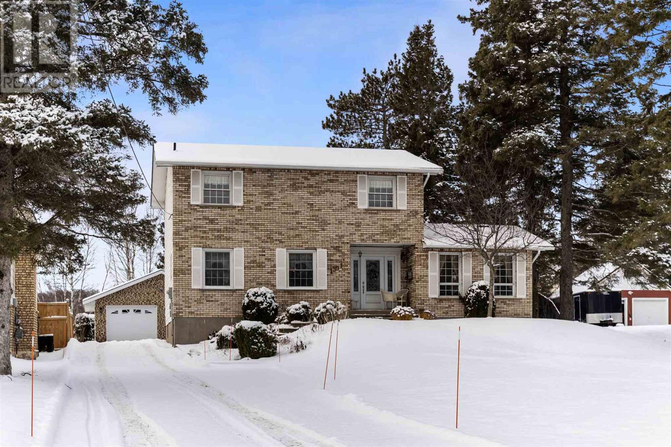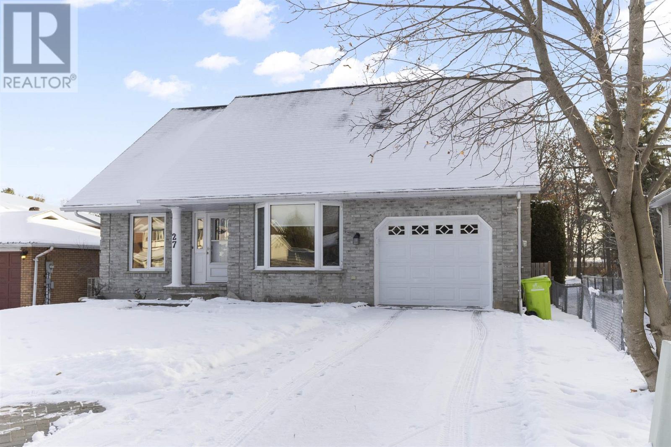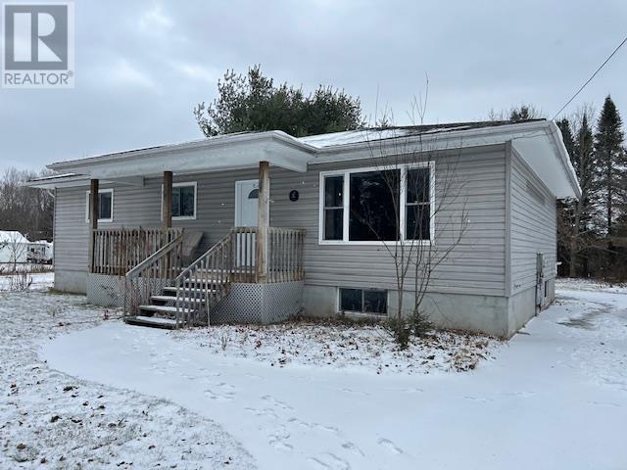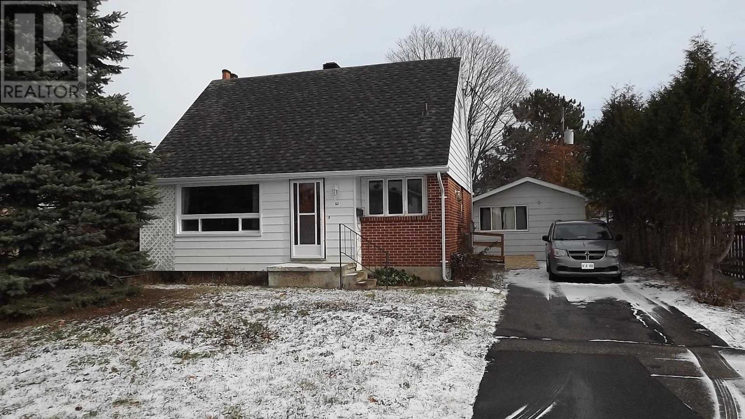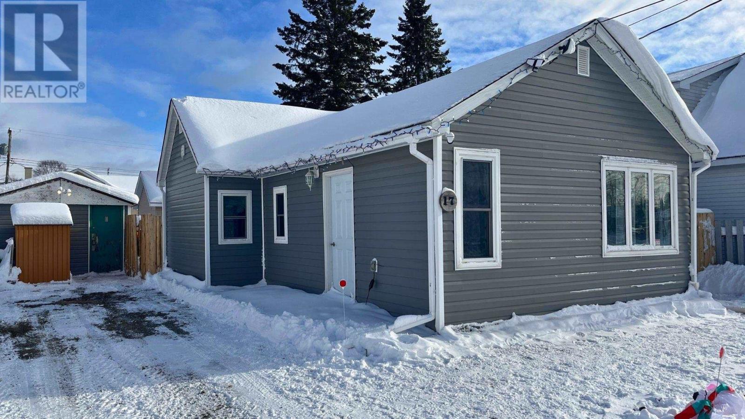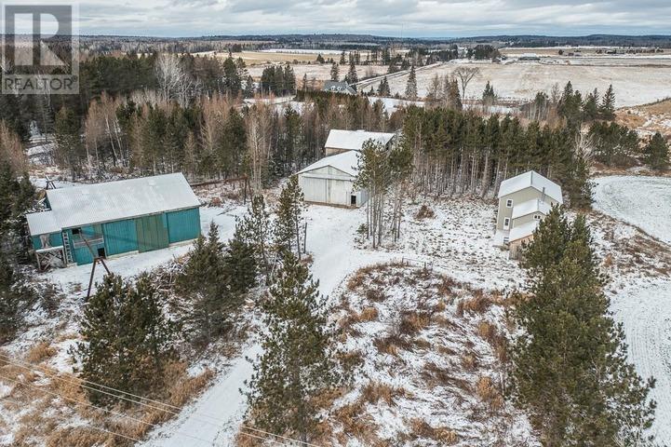243-245 Beverly St
Sault Ste. Marie, Ontario
Two for the price of One. Attention investors 243-245 Beverly is two semi detached homes with large backyards. Semi's are both three bedroom, one full three piece bathroom. Enjoy main level living with kitchen, dinning and living room on the main level with three bedrooms and a bath up. Rear alley for additional parking. Fully tenanted, 24 hours notice required. Great income property or move in to one side and rent out the other. (id:50886)
Exit Realty True North
980 Wellington St
Sault Ste Marie, Ontario
Excellent investment opportunity! This 11-unit building is ideally situated at the corner of Simpson and Wellington Street E, just a short walk from the waterfront and the downtown business district. Don’t miss your chance to explore this property before it's off the market! (id:50886)
RE/MAX Sault Ste. Marie Realty Inc.
728-730 Wellington St E
Sault Ste. Marie, Ontario
Welcome to 728-730 Wellington Street East; this vacant Duplex is loaded with character, charm and prestige! As soon as you pull up the paved drive; you are welcomed by the towering Lillacs, mature trees and stunning gardens. As you would expect from a home of this age; high ceilings, loads of original wood character, built in nooks and so much more! Main floor unit features 2 beds & Office, separate dining, large living room with plenty of natural light, full basement with laundry & storage! Upstairs apartment features separate entrance, 2 beds, 1 bath with separate meters (Water & Power)! The backyard is your private oasis, fully fenced and private. Attached garage with workshop provides loads of room for your tools and toys. Many major updates have been done over the years with Brand New Shingles(May 2025), updates to windows, natural gas heat, smoke free and so much more. Hint Hint: If you don't like carpet; roll them back and you may just find hardwood floors throughout. Don't wait, book today! (id:50886)
Exit Realty True North
178 Mcdougald St
Sault Ste. Marie, Ontario
**Income-Generating Four-Plex in a Good Location!** Welcome to this fantastic investment opportunity featuring a well-maintained four-plex property, listed at just $363,900! This income maker offers two spacious one-bedroom units and two comfortable two-bedroom units, perfect for attracting a variety of tenants. The building is equipped with an efficient gas hot water boiler heating system, providing cost-effective utility management for you and your tenants. Recent roof shingles add to the low-maintenance appeal of this property, ensuring peace of mind for years to come. With great rental income potential, this property is a must-see for any savvy investor. Don't miss out on this chance to grow your real estate portfolio! (id:50886)
Century 21 Choice Realty Inc.
1020 Queen St E
Sault Ste. Marie, Ontario
This 7600 sq ft purpose-built group home is situated in a beautiful residential neighbourhood on a 105'x 306' lot with ample paved parking in the rear. Current zoning is R2 residential which allows for numerous uses, but buyers will have to determine if rezoning is required for their intended future use. Presently there are 12 bedrooms, 9 bathrooms, 2 full kitchens, 2 large lounges, dining room, laundry facilities and much more. Brick exterior and 400 amp electrical service. Building requires renovation and is being sold 'as is' with no representations or warranties by the Seller. Full detailed feature package and Matterport Virtual Tour is available. Immediate possession may be accommodated. (id:50886)
Royal LePage® Northern Advantage
39 Hergott Ave
Elliot Lake, Ontario
Welcome to this inviting detached 2-storey home offering privacy and peaceful outdoor living with a fully fenced yard backing onto a treed natural setting. The main floor features a comfortable living area, dining space, functional kitchen, and convenient 2-piece bath. Upstairs, you’ll find three well-sized bedrooms and a full bathroom. The lower level adds a cozy rec room ideal for family gatherings, movie nights, or added living space. Additional highlights include gas forced-air heating, central air conditioning, and the added bonus of snow removal already paid through the end of March. The home is being sold furnished, with all remaining contents included, making this a truly move-in-ready opportunity. Quick closing available — settle in and start enjoying this well maintained home right away! (id:50886)
Oak Realty Ltd.
1391 Great Northern Rd
Sault Ste. Marie, Ontario
Charming 2-Storey Home in Sault Ste. Marie’s North End! Welcome to 1391 Great Northern Road, a well-maintained 2-storey home offering incredible space, character, and endless potential. With great curb appeal, a concrete driveway, and a spacious double detached garage complete with its own workshop area, this property is ideal for anyone seeking functionality and room to grow. Step inside to a warm and inviting main level featuring a cozy formal living room, large kitchen with eat-in area and ample workspace. A convenient main-level laundry room and generous pantry add practicality to the layout, along with a 2-piece bathroom. The second floor hosts three comfortable bedrooms and a well-appointed main bathroom, offering double sinks and a cheater door to the primary bedroom. The lower level expands your living space with a huge rec room, a bonus room/den and a cellar provide even more storage and flexibility to make the space your own. Situated on an impressive 65'x230' lot, this property offers excellent outdoor space in a sought-after area close to amenities, schools, and major routes. With solid bones, generous square footage, and incredible potential, this north-end home is ready for its next chapter. Don’t miss your chance to make it your own! (id:50886)
Exit Realty True North
27 Golf Range Cres
Sault Ste. Marie, Ontario
Looking for more space? This 5-bedroom, 2.5-bath home (including an ensuite) could be the perfect fit. Ideally located in the east end near the Sault Golf Club, Algoma University, parks, and shopping, it offers convenience and comfort. The main floor features a bright living room, a formal dining room, a spacious eat-in kitchen, and a cozy family room with a gas fireplace. Upstairs, you’ll find four bedrooms—the primary boasting an updated 3-piece ensuite and a walk-in closet. The newly renovated basement adds even more living space with a comfortable rec room, an additional bedroom, and a generous laundry area. Outside, the fully fenced backyard with a deck is perfect for enjoying summer days. An attached garage completes this impressive package. (id:50886)
Exit Realty True North
33 Mississagi Cres
Iron Bridge, Ontario
Welcome to this beautifully constructed bungalow! Built in 2005 this 1365 sq.ft. home has an open concept kitchen, dining, living space with hardwood floors. Continuing down the hallway you will find 3 good sized bedrooms and a full 4pc bath. The primary bedroom has a large walk-in closet with laundry and convenient access to the backyard. You will also find a 2pc bath near the back entry that leads to a large screened in room that is perfect for outdoor entertaining. The full basement is partially finished with rec room, 4th bedroom, utility and storage rooms. Located on a corner lot with second entrance to the backyard and an interlocking driveway with patio area. Efficient GFA & central air. Don't miss this one! (id:50886)
Century 21 Choice Realty Inc.
23 Blackwell Rd
Elliot Lake, Ontario
Charming one & a half storey 3 bedroom home on a flat lot that is fenced. The 20' X 16' garage has been changed into a workshop with a wood floor but can be easily be put back to a garage, it has a concrete floor & baseboard heating. There is one bedroom on the main floor & a 4 pc. bath with 2 bedrooms upstairs. The cozy kitchen also houses the laundry facility. The bright living room is warm & inviting & has had a new picture window installed in September of 2025. The gas forced air furnace efficiently heats this affordable home. Shingles 2018, furnace 2006. (id:50886)
Royal LePage® Mid North Realty Elliot Lake
17 Third Ave
Wawa, Ontario
Discover a rare gem tucked into the heart of Wawa, Ontario — a home where the wild beauty of northern Ontario becomes your everyday backdrop. At 17 Third Street, you’re not just buying a house — you’re stepping into a lifestyle grounded in fresh air, natural rhythms, and endless outdoor adventure. This 2 bedroom move-in ready bungalow is perfect for the first time buyer or empty nester. With a detached garage and fully fenced yard, the back area is perfect for summer camp fires or entertaining friends and family. Call today to discover this Northern Ontario home. (id:50886)
Exp Realty
2504 Government Rd
Desbarats, Ontario
Mennonite-Built Homestead with Barndominium/Sports Court/Commercial/Industrial/Barn/Workshop Possibilities on 3.82 Acres. Have you beendreaming of slowing down, simplifying, and living a lifestyle rooted in family and self-sufficiency, producing your own food? If you say yes, this authentic Mennonite homestead may offer everything you are longing for - even a cool dumbwaiter! Built in 2022, the spacious 2888 sq. ft 5+bedroom home was designed for multi-generational living, community gatherings, and purposeful work. With main and summer kitchen spaces, oversized rooms, steel roofing and siding, and full basement, this home is built for durability, adaptability, and long-term living. Electricity, drilled well, and septic system could be added at any time - or continue the beautifully simple, low-cost lifestyle the home was built for. A large cistern and grey-water system are already in place. The property includes a 72x40 barn and buggy/equipment drive shed, perfect for animals, equipment, storage, and self-sustaining farmers and gardeners. The crown jewel is a massive commercial-grade workshop, built on huge 50x60 concrete slab with 18 foot clear-span walls, steel hoist beams, and oversized doors. Whether you are re a tradesperson, fabricator, woodworker, welder, mechanic, or entrepreneur, this building offers industrial capability without industrial overhead. Could be used/developed into an event/church space, farm store, kids play centre hay loft, boarding stable, educational centre, warehousing, contractor workshop, automotive shop, indoor basketball court, artisan or food manufacturing, high bay flex industrial, self-storage facility, Boat/RV Storage, or for multi-generational off-grid living. 3 phase power is available at the road for small industrial, manufacturers, or cabinet maker needs. Only 30 minutes from Sault Ste. Marie in the middle of Mennonite Country, just bring your family, your skills, your tools, your animals - and your dreams. (id:50886)
Royal LePage® Northern Advantage

