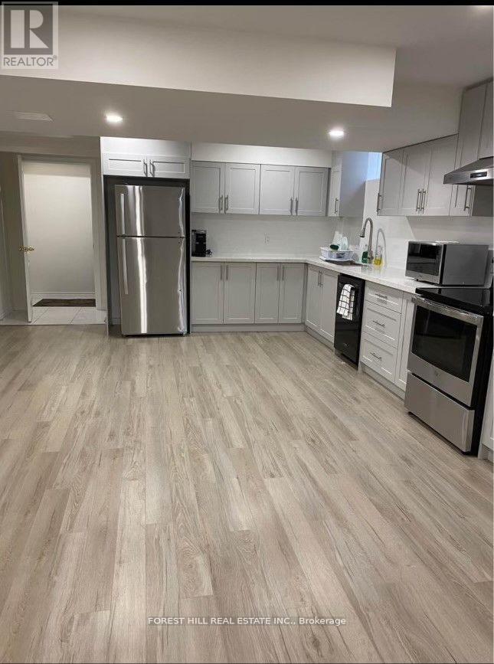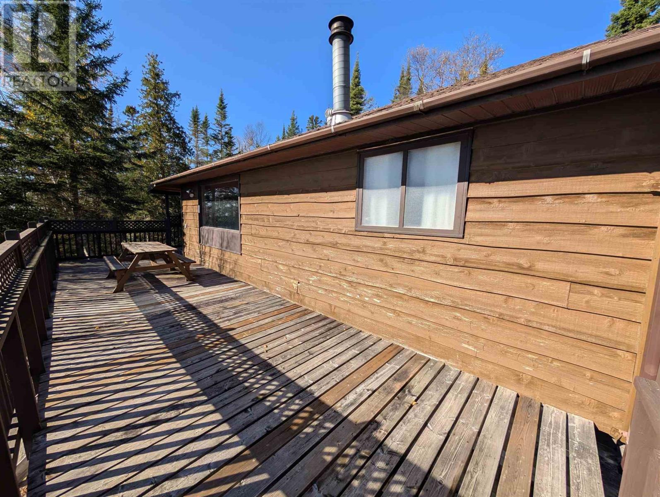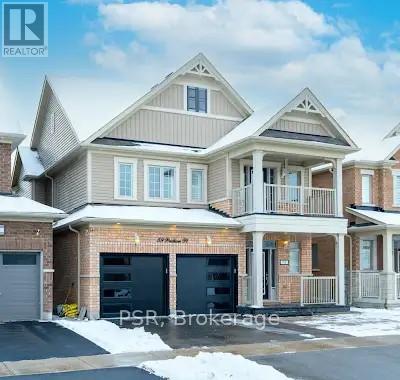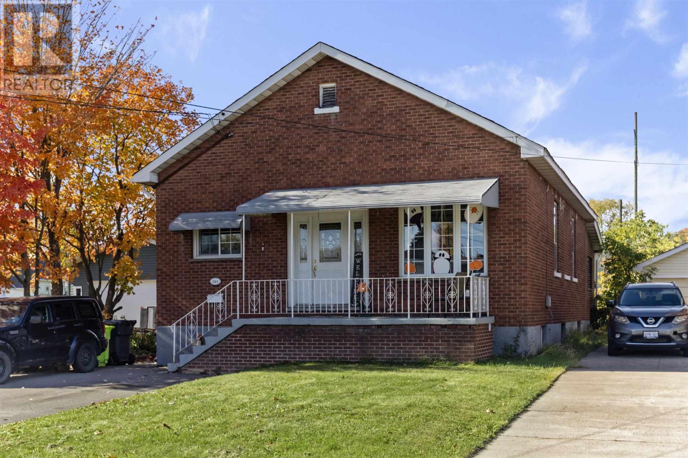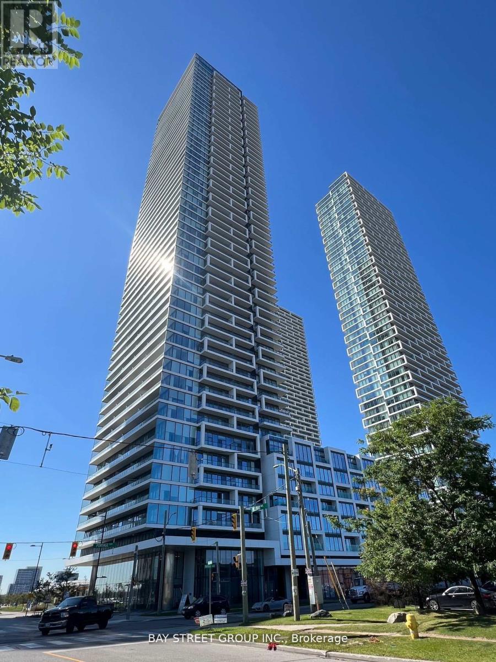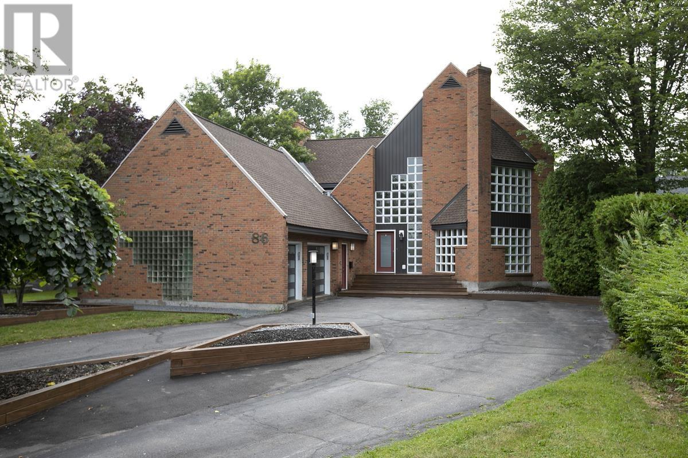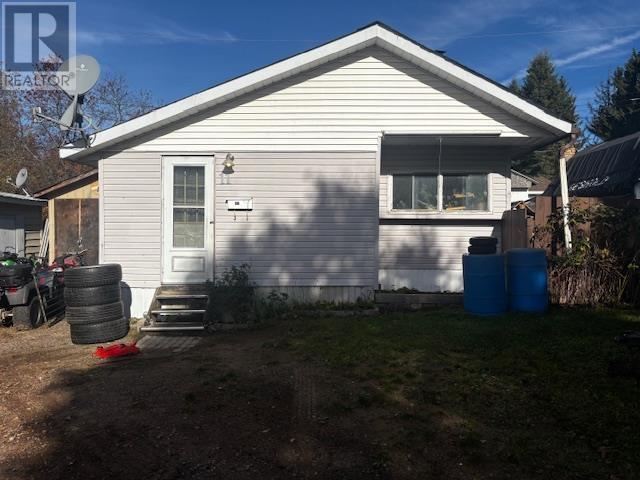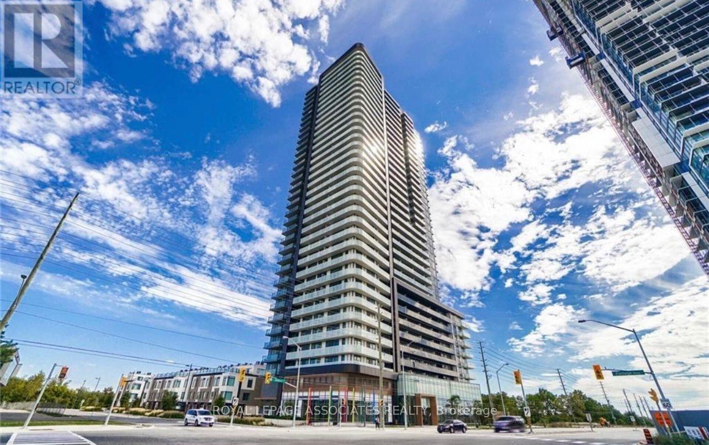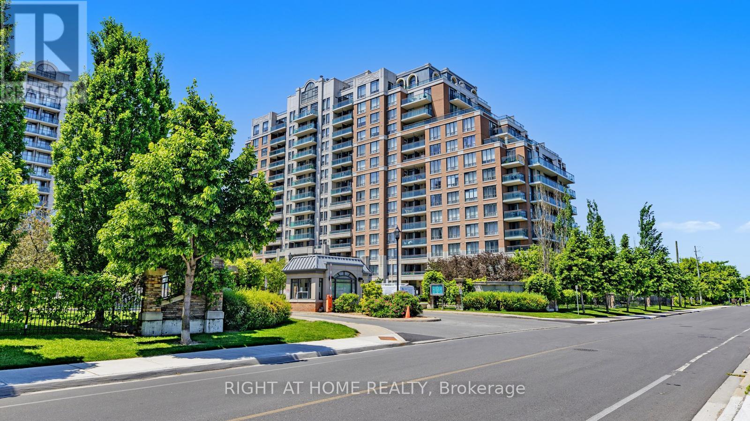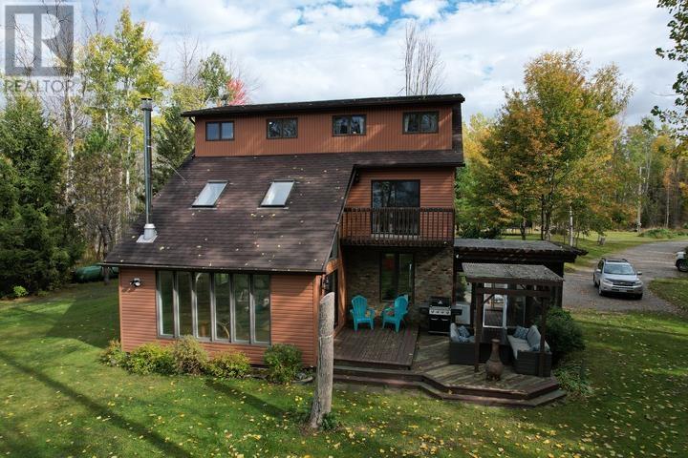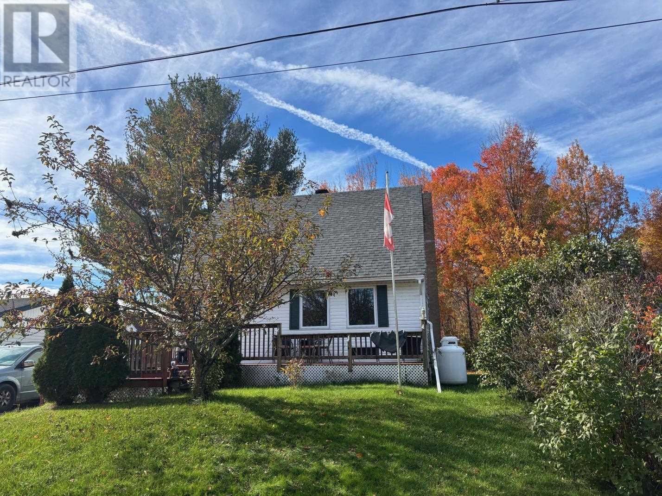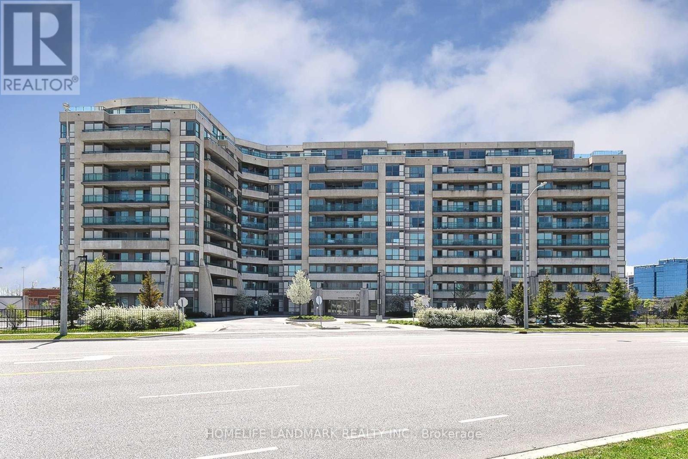499 Beverley Glen Boulevard
Vaughan, Ontario
Fantastic newly renovated 2 Bedroom apartment in the heart of Beverley Glen. This Professionally Finished Space Offers An Open Concept Floor Plan, A Separate Side Entrance & 1 Parking Spot. Rental Rate Includes All Utilities & WiFi Internet. Unit Available Furnished (id:50886)
Forest Hill Real Estate Inc.
27b Long Beach Rd
Wawa, Ontario
Once in a lifetime opportunity to enjoy life on the shores of Lake Superior. This property has a combination of features that rarely hit the market - deeded land, road access, electricity, cell service, panoramic views of Gitchee Gumee "big water', and a multi-tiered wrap-around deck. The cabin itself is well equipped with an open concept design, two generous bedrooms, cozy fireplace, and partial indoor washroom - the perfect space for your family to unwind and make memories. Lake Superior is calling, will you answer? (id:50886)
Century 21 Choice Realty Inc.
59 Pridham Place
New Tecumseth, Ontario
Welcome to 59 Pridham Place, a beautifully maintained family home in a sought-after Tottenham neighbourhood. This lease offers the main and second floors only, providing spacious, sun-filled living areas designed for comfort and convenience. The main level features an open-concept layout ideal for everyday living and entertaining, complemented by a well-appointed kitchen with ample storage and direct access to the backyard space. Upstairs you'll find generously sized bedrooms, including a bright primary suite with ensuite bath and walk-in closet. Located on a quiet, family-friendly street close to schools, parks, shopping, highways and all local amenities. This is a clean updated, well-cared-for home perfect for responsible tenants seeking a move-in-ready space in a great community. (id:50886)
Psr
351 Franklin St
Sault Ste. Marie, Ontario
Huge rooms and high ceilings await in this beautiful west end gem! Large living room leading into an open concept kitchen/dining room backed by an enclosed porch into a fully fenced in yard complete with patio area makes this a perfect place for entertaining guests. Spacious bedrooms on the main floor as well as an oversized master suite in the basement allows for plenty of space for the growing family. (id:50886)
Exit Realty True North
2303 - 950 Portage Parkway
Vaughan, Ontario
uxury 2 Bed At The Stunning Transit City 3 East Tower In A Prime Location In Vaughan Metropolitan Centre. Bright & Spacious S Facing Unit With Panoramic View. . Step To Subway Station & Ymca. Walking Distance To Shopping Malls, Banks, Restaurants. Easy To Commute To York University (Apprx.5Min) And Downtown Toronto (Apprx.30Min). (id:50886)
Bay Street Group Inc.
86 Mcneice St
Sault Ste. Marie, Ontario
Pride of ownership shines in this custom-designed executive residence, ideally situated in one of the city’s most distinguished neighbourhoods just off Queen Street East. Showcasing unique architectural details and timeless elegance, this exceptional home offers an expansive layout and an estate-like setting that truly sets it apart. The main floor features impressive formal living and dining rooms with floor-to-ceiling windows that flood the space with natural light, a spacious family room with cozy gas fireplace, a well-appointed kitchen with center island and breakfast nook, a convenient 2-piece bath, and a main floor laundry room. Upstairs, retreat to a luxurious primary suite complete with a dressing room, skylight, 5-piece ensuite. Two additional bedrooms and a bright 5-piece main bath complete the second level. The partially finished basement adds valuable living space with a large rec room, 2-piece bathroom, cold room, and utility area — ready for your personal touch. Additional features include central air, in-ground sprinkler system, and newer flooring throughout most of the home. Step outside to a private, park-like backyard filled with mature trees, professionally landscaped gardens, and a stately circular driveway that enhances the stunning curb appeal. This is a rare opportunity to own a truly special home. Don’t miss your chance — call today for your private viewing! (id:50886)
Royal LePage® Northern Advantage
11-15 Fish Hatchery Rd
Sault Ste. Marie, Ontario
Affordable living in Rosedale Trailer Park. #11-15 Fish Hatchery Rd features 1 bedroom and 1 bathroom. Good Size Living Room, kitchen with patio doors leading to side yard. (id:50886)
Exit Realty True North
2410 - 7895 Jane Street
Vaughan, Ontario
Welcome To This Modern And Chic 2-Bedroom, 2-Bathroom Condominium (The Met) Situated In The Highly Desirable City Of Vaughan. Boasting Contemporary Finishes, 9'Ceilings, Floor To Ceiling Windows, The Vaughan Metropolitan Centre TTC Subway/Viva/Zum/Go Transit. Close To Vaughan Mills Mall, Hwy 400- 407, Restaurants/Movie Theatre/Costco, York University & Wonderland. Amenities: 24 Hour Concierge, Gym, Visitor Parking, Party Room, Games & Theatre Room. With Its Prime Location, This Is An Ideal Place To Call Home (id:50886)
Royal LePage Associates Realty
817 - 350 Red Maple Road
Richmond Hill, Ontario
Welcome to The Vineyards at 350 Red Maple Rd!This bright and spacious 1 Bedroom + Den suite on the 8th floor offers an unbeatable combination of comfort, convenience, and lifestyle in the heart of Richmond Hill. Enjoy an unobstructed north-facing view overlooking the peaceful park and skyline, your own serene backdrop in a prime urban location.Inside, the unit features sleek laminate flooring throughout, stainless steel appliances, a functional open-concept layout, and a separate den, perfect for a home office or additional living space. The unit is exceptionally clean and well-maintained, ready for immediate occupancy. One parking spot is included.Building Amenities Include:24-hour security ( Gated community for peace of mind)Indoor poolFitness centreSaunaParty roomGuest suitesVisitor parkingBeautifully landscaped courtyard and recreation areasUnbeatable Location:Situated just off Yonge St & 16th Ave, you're minutes from everything Richmond Hill has to offer. Walk or drive to a wide range of shops, restaurants, cafés, and grocery stores. Quick access to Hillcrest Mall, Highway 7, Highway 407, and Highway 404 makes commuting easy. Transit riders will appreciate the nearby Viva and YRT bus routes, connecting you to Finch subway station and across York Region.If you're looking for comfort, convenience, and a vibrant community to call home, this suite at 350 Red Maple is the perfect choice. (id:50886)
Right At Home Realty
200 Watson Rd
Echo Bay, Ontario
Your dream home on the water is here! This stunning 3-storey waterfront home offers the perfect blend of comfort, space, and serenity. With plenty of windows for natural light, you will also be able to enjoy phenomenal views of the water and unforgettable sunsets from the inside comfort of your own home. Whether you're sipping coffee on the deck or enjoying a quiet evening by the shore, this home is your personal escape to peace and quiet. Featuring 4 bedrooms, 2 full baths, a large 24x32 detached garage with additional 12x36 lean-to, a large yard for the kids/dogs to play, and a sandy waterfront, there is much to be desired about this home and property. Located approx. 20 minutes from Sault Ste. Marie City limits, this is one place you will not want to miss. Call now to book your own private showing! (id:50886)
Royal LePage® Northern Advantage
14 Cutler Ave
Spanish, Ontario
Charming detached home in the heart of Spanish! Discover comfort and convenience. Perfect for first time home buyers or retirees or anyone seeking peace and nature. Main floor bedroom can be used as a dining area. Two bedrooms upstairs. You will love the spacious workshop that can be converted back to a garage. Relax and unwind in the cozy cabana or enjoy your morning coffee on the back deck. Ample parking. This is your chance to own a piece of tranquility in a friendly small-town setting amongst the beauty of Northern Ontario's outdoors! (id:50886)
Royal LePage® Mid North Realty Elliot Lake
718 - 75 Norman Bethune Avenue
Richmond Hill, Ontario
Bright & Sunny Corner, Wide Style 2 Bedroom 2 Bath Condo In A Prime Richmond Hill Location. Maximizing 894 Sq Ft With No Wasted Space, Enjoy A Split, Open Concept Layout And A Huge Balcony With Access From Living Rm & Both Bedrooms Featuring Unobstructed E/W/& N Exposures. Primary Ensuite Has Tub & Sep Shower. Amenities Include 24Hr Concierge/Security, Indoor Pool, Gym, Sauna, Party Room, Visitor Parking. One Parking. One Locker. A Quality, Quiet Building Tucked Away From, But Accessible To, Hwy 7. Steps To Transit, Shopping, Schools, Restaurants & Entertainment. Minutes To Hwy 404 & 407. (id:50886)
Homelife Landmark Realty Inc.

