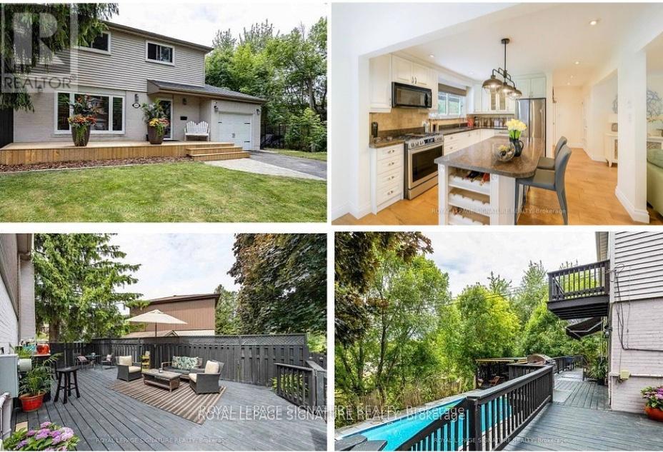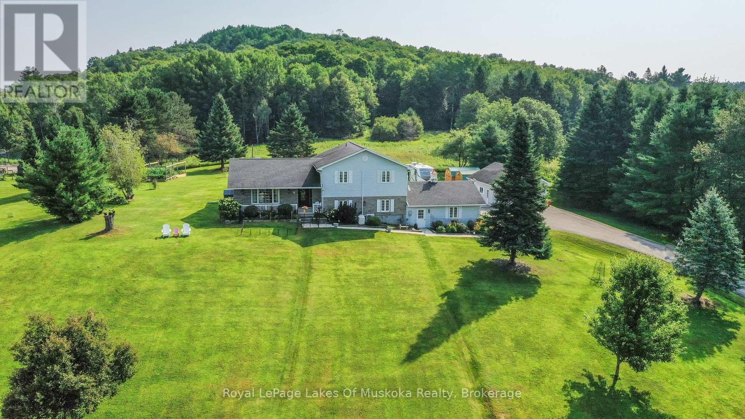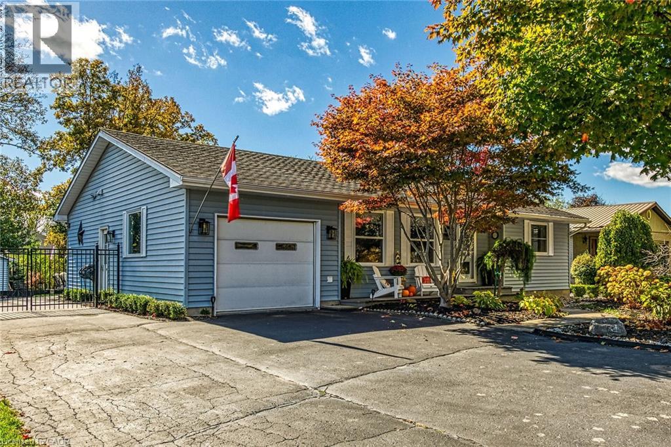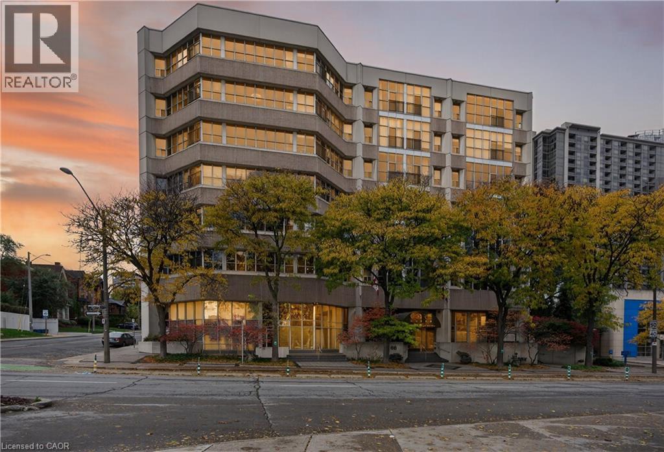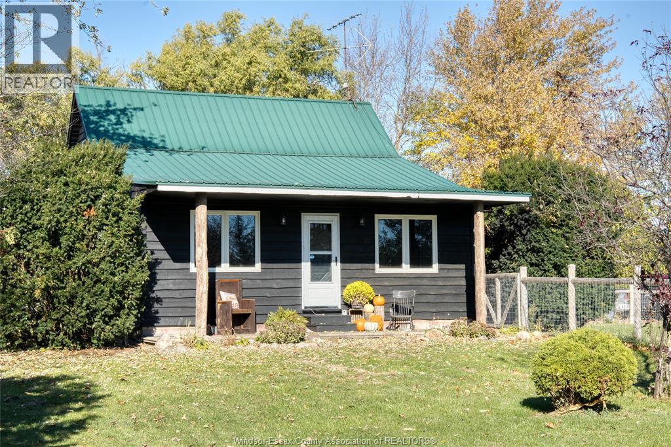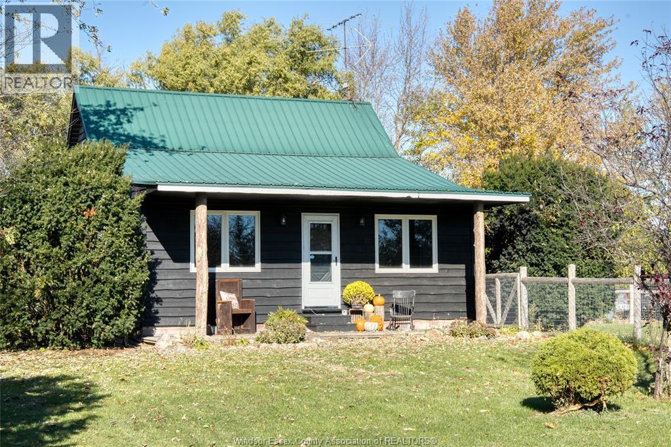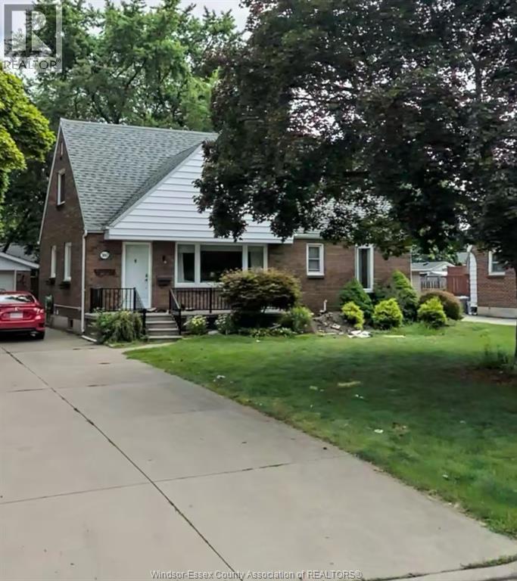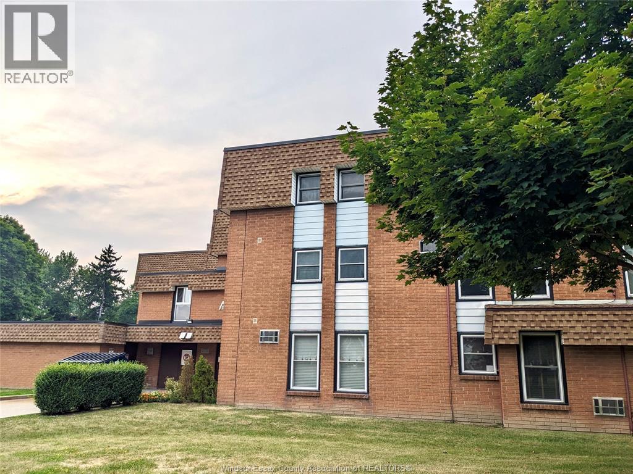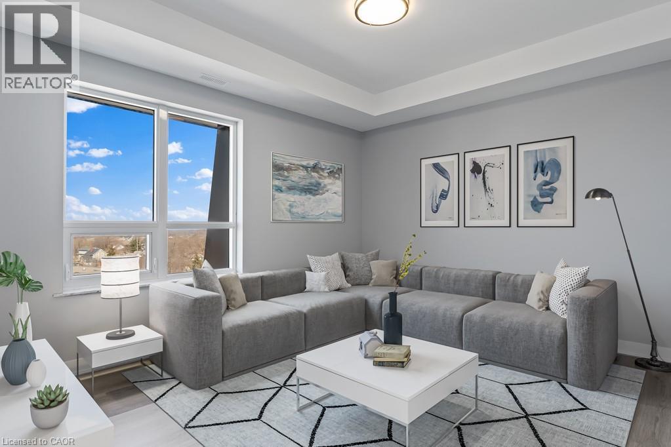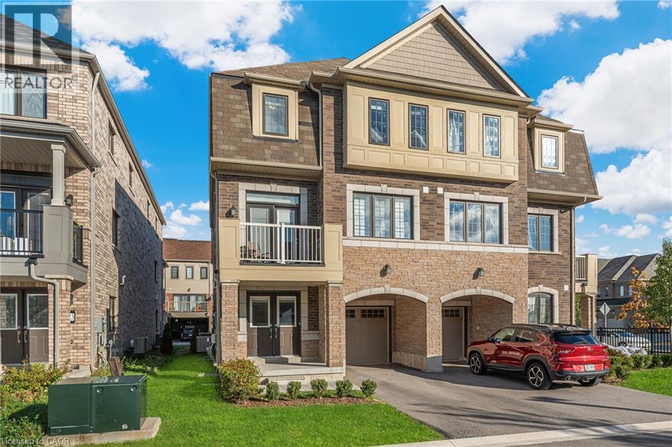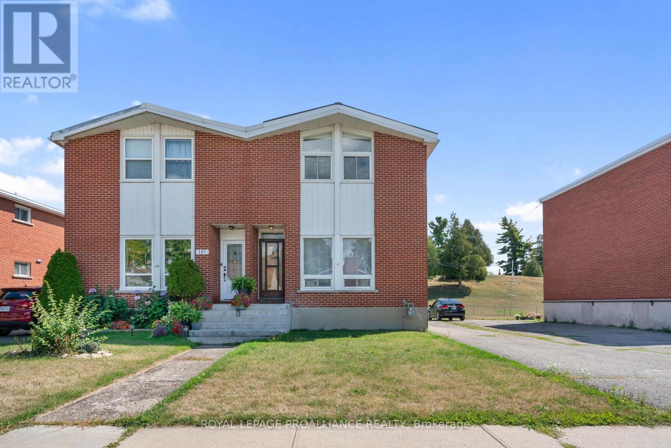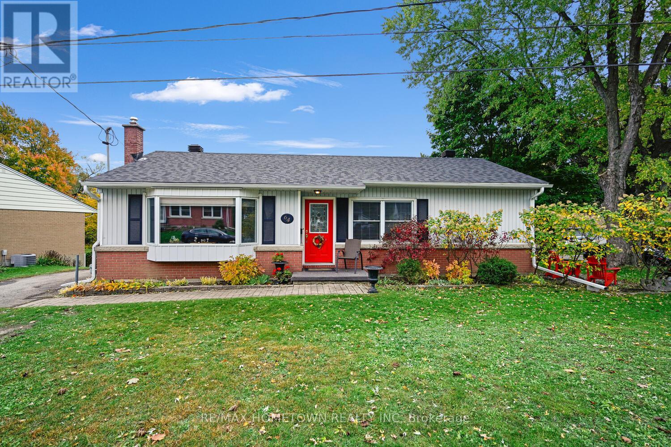105 Catalina Drive
Toronto, Ontario
BONUS: $15,000 in upgrades or décor of your choice if sold by December 30th! (The kitchen cabinets were freshly updated on October 25th.)Welcome to 105 Catalina Drive, where comfort meets style and every day feels like a getaway! Step into this beautiful, sun-filled home, an entertainer's dream tucked away in one of the most sought-after neighbourhoods. Move-in ready and full of charm, this home blends function, warmth, and lifestyle perfectly. You'll find 3 spacious bedrooms (originally 4) and 3 bathrooms, with hardwood floors throughout, granite countertops, newer appliances, and an updated furnace, all (2020/2021). From the moment you walk in, it just feels like home, the kind of place where you can truly relax and make lasting memories. The bright, above-grade basement is a bonus, featuring a wall-mounted TV and built-in speakers, a full bathroom and laundry area, plus a walkout to the backyard. Step outside to your private backyard oasis - the perfect setting for summer gatherings. Lounge by the pool, unwind under the pergola, or host friends on the wrap-around deck. You'll also enjoy the convenience of direct garage access from the main floor. Elizabeth Simcoe Public School, known for offering a private-school experience without the private-school fees. You're also just steps away from parks, tennis courts, a splash pad, nature trails, the marina, and Scarborough Golf Club. With the Guildwood GO Station nearby, plus easy access to shopping, hospitals, grocery stores, and restaurants, everything you need is right here.105 Catalina Drive isn't just a house, it's the home you've been waiting for. Ask your realtor for the full feature sheet attached or reach out directly for a copy. (id:50886)
Royal LePage Signature Realty
284 South Fairy Lake Road
Huntsville, Ontario
First time offered! This fabulous home nestled on 2+ acres within walking distance to downtown Huntsville and close to the best recreational facilities this growing dynamic town has to offer. This quality built and thoughtfully designed family home has everything you could have on your "wish list". Walk in on the ground level from your oversize double car garage to a large great room with hardwood floors, an entertainers dream space featuring a gas fireplace, large family room for movie nights, a pool table and a 2pc bathroom with walk out door access to the rear yard. Ideal for kids of all ages. Your main level entry walks into a spacious foyer giving access to the sunlit and spacious living/dining area with hardwood flooring. Beautiful gourmet kitchen with easy care tile flooring, gas stove top, built ins and a walk out door to the rear deck. Dining area has a quintessential year round Sunroom/Muskoka rm with beautiful vaulted windows and in-floor heating (built in 2013). A few steps to the 2nd level 3 generous size bedrooms including the primary with a heat pump air conditioning unit and a fresh up to date 3 pc bathroom with glass shower doors. The main bathroom is a 5pc and has also been updated. Laundry is thoughtfully placed on ground level. Lower level boasts a 1 bdrm in-law suite (not a legal apartment) with its own separate entry to the back of the house beside a large paved parking pad ideal for extra cars or an RV. There is a bonus 2nd double (24'x 24') garage which was built in 2009 and boasts 30 yr shingles. The attached garage includes the built in cabinets! The rear yard has a lovely gazebo for enjoying your summer evenings. The home is nestled privately on the 2 acres to give you panoramic views over the area hills with no homes in site across the road. Lovely landscaping that takes years to achieve. This property would be ideal for a swimming pool. 2 attractive and quality built sheds for "His" and "Her" toys. 11 kw Generac in (id:50886)
Royal LePage Lakes Of Muskoka Realty
92 Dover Mills Road
Port Dover, Ontario
Welcome to this extensively updated 2+2 bdrm, 2 bath metal-roofed bungalow in one of Port Dover’s most sought-after neighbourhoods! Enjoy the private premium-sized lot, situated across from peaceful farmland, with fenced pool-ready backyard. Entertain in the stylish living room, boasting linear fireplace framed by reclaimed wood. Host family and friends in the huge eat-in kitchen featuring walk-in pantry, new appliances, tons of storage and a southerly walk-out to new cedar deck and high-end gazebo with metal louvered roof. Main floor bath renovated top-to-bottom in 2025 with rainfall tiled shower. Too many upgrades to list, including new windows throughout, furnace/AC, luxury vinyl flooring, 200-amp panel. Spacious and tastefully renovated basement with private entrance offers in-law or rental income potential. Short walk to waterfall and nature trails; minutes from Port Dover’s vibrant downtown, schools and sandy beach. Don’t miss this rare opportunity to enjoy peaceful country-style living with all the conveniences of town! (id:50886)
RE/MAX Escarpment Realty Inc.
66 Bay Street S Unit# Ph10
Hamilton, Ontario
Welcome to Core Lofts - Hamilton’s premier loft condominium, ideally situated in the city's coveted Durand neighbourhood. Once a former Bell Canada office building, this landmark conversion seamlessly blends industrial character w/ sophisticated urban design. This exceptional 1143 sq ft, 2-bdrm, 2-bath penthouse offers an elevated living experience w/ western exposure. Polished concrete floors, soaring 12.5' ceil & expansive windows create a striking open-concept environment filled w/ natural light. The custom-reno'd kitch is a true showpiece, feat bespoke cabinetry, quartz counters, a stylish tiled backsplash, S/S app (incl a beverage fridge) & a large centre island w/ dual overhang seating for up to 8. The spacious liv rm opens to a Juliette balcony overlooking the city skyline, while the primary retreat feat an oversized closet, custom oversized wardrobe & a luxe upgraded 3-pc ensuite w/ an oversized glass shower & modern finishes. A 2nd bedroom, currently utilized as a den, provides flexibility for a home office or guest suite. The beautifully updated 4-pc main bath feat a tub/shower combo w/ a glass enclosure. Add highlights incl in-suite laundry, upgraded lighting, a tandem 2-car parking space (#59 PL-2 Lvl A), & an oversized storage locker (#23 on penthouse lvl). Steps away from access to a rooftop terrace w/ panoramic views of the city & topography, complete with BBQ areas & multiple seating zones. Add amenities incl a well-equipped gym, a stylish lobby, & a modern meeting room. Recent notable building improvements incl elevators, HVAC systems, & improved entry security. The location is second to none - steps to vibrant James St, the GO Station for easy commuting to Toronto, restaurants, shops, St. Joseph’s Hospital, & the Downtown Arts District. Walk to parks, trails, cafés, & everything downtown has to offer. This rare penthouse combines timeless industrial style, urban convenience, & luxe comfort - truly one of Hamilton’s most impressive loft residences. (id:50886)
Royal LePage State Realty Inc.
4473 Glenwood Line
Merlin, Ontario
ATTENTION HORSE AND HOBBY FARM ENTHUSIASTS! THESE OPPORTUNITIES RARELY COME AVAILABLE, SO DON'T MISS IT! JUST UNDER 8 ACRE FARM OFFERING COZY AND RUSTIC 2 BEDROOM HOME RECENTLY REFRESHED AND OFFERING ALL APPLIANCES, NEWER HOT WATER ON DEMAND WATER SYSTEM, AND RECENTLY UPDATED 200 AMP SERVICE. LOTS OF ROOM FOR THE FARM CRITTERS IN THE OVERSIZED 8 STALL HIP ROOF BARN WITH TONS OF STORAGE AND OFFERING HYDRO AND WATER. THE DETACHED GARAGE HAS BEEN CONVERTED TO ADDITIONAL STORAGE AND LARGE STALL AREA, ALSO WITH HYDRO AND WATER. ON SITE WELL SERVICES BOTH BARNS. ANOTHER SPACIOUS OUTBUILDING HOUSES THE CHICKENS, AND ALSO SERVICED WITH HYDRO. LARGE FENCED IN AREA ATTACHED TO THE HOUSE, OPEN TO FRONT RIDING ARENA, IS GREAT FOR THE DOGS TO ROAM SAFELY, AND THE REMAINDER OF THE PROPERTY IS SEPARATED INTO 2 LARGE ADDITIONAL PASTURE AREAS. GET THAT ""OFF THE GRID"" FEELING RIGHT IN YOUR OWN TREED BACKYARD. CALL TODAY AND CHECK OUT THIS TRULY UNIQUE OPPORTUNITY. (id:50886)
Deerbrook Realty Inc.
4473 Glenwood Line
Merlin, Ontario
ATTENTION HORSE AND HOBBY FARM ENTHUSIASTS! THESE OPPORTUNITIES RARELY COME AVAILABLE, SO DON'T MISS IT! JUST UNDER 8 ACRE FARM OFFERING COZY AND RUSTIC 2 BEDROOM HOME RECENTLY REFRESHED AND OFFERING ALL APPLIANCES, NEWER HOT WATER ON DEMAND WATER SYSTEM, AND RECENTLY UPDATED 200 AMP SERVICE. LOTS OF ROOM FOR THE FARM CRITTERS IN THE OVERSIZED 8 STALL HIP ROOF BARN WITH TONS OF STORAGE AND OFFERING HYDRO AND WATER. THE DETACHED GARAGE HAS BEEN CONVERTED TO ADDITIONAL STORAGE AND LARGE STALL AREA, ALSO WITH HYDRO AND WATER. ON SITE WELL SERVICES BOTH BARNS. ANOTHER SPACIOUS OUTBUILDING HOUSES THE CHICKENS, AND ALSO SERVICED WITH HYDRO. LARGE FENCED IN AREA ATTACHED TO THE HOUSE, OPEN TO FRONT RIDING ARENA, IS GREAT FOR THE DOGS TO ROAM SAFELY, AND THE REMAINDER OF THE PROPERTY IS SEPARATED INTO 2 LARGE ADDITIONAL PASTURE AREAS. GET THAT ""OFF THE GRID"" FEELING RIGHT IN YOUR OWN TREED BACKYARD. CALL TODAY AND CHECK OUT THIS TRULY UNIQUE OPPORTUNITY. (id:50886)
Deerbrook Realty Inc.
3002 Radisson Unit# Basement
Windsor, Ontario
Newly Finished Basement Apartment! Bright and spacious with large new windows, featuring 3 bedrooms, a brand-new full kitchen, and a new washroom. Enjoy ample driveway parking and a prime location within walking distance to Walmart and all amenities along Dougall Avenue. Landlord seeks a long-term tenant with good credit. Rental application required. (id:50886)
Remo Valente Real Estate (1990) Limited
6299 Thornberry Crescent Unit# 294
Windsor, Ontario
For Lease | 294 - 6299 Thornberry Crescent Welcome to this well-maintained 2-bedroom, 1-bathroom condo located on the second floor in one of Windsor's most convenient neighborhoods. Just minutes from schools, parks, Tecumseh Mall, Walmart, and public transit. Tenants are responsible for Electricity, water is included. A full credit report, employment letter, and references are required. (id:50886)
Royal LePage Binder Real Estate
5002 King Street Unit# 302
Beamsville, Ontario
Limited Time $500 off with signed two year lease by December 1st, 2025. 50 Plus Adult living Apartments in the Heart of Beamsville, walking distance to all amenities including Community Centre, Coffee shops, Grocery Store and many great restaurants! This 858 sq ft unit with high end finishes is a 2 bedroom apartment with views to the south from the large Balcony. This unit offers large kitchen with island and great sized living area. In-suite laundry available also. All appliances are included in the rental price as well as water. There is also a common patio area for all residents to enjoy at the rear of the building to enjoy the sunshine! Beamsville is home too many award winning wineries and walking paths and close to the Bruce Trail for the nature lovers. Minimum one year leases required. All Applicants require first and last months rent, Credit Checks, Letters of Employment and or Proof of Income. Please ask about our limited parking options for this building. (id:50886)
RE/MAX Escarpment Realty Inc.
8317 Mulberry Drive Unit# 22
Niagara Falls, Ontario
Welcome to this stunning 3-bedroom, 3-bathroom end-unit townhome, just 5 years new and showcasing tens of thousands in builder upgrades. From the moment you step inside, you'll appreciate the thoughtful layout featuring a bright main-floor den - perfect for a home office or study - and elegant hardwood flooring that flows seamlessly throughout the entire home.The upgraded kitchen is the heart of the home, complete with quartz countertops, stainless steel appliances, a large centre island, and 9-foot ceilings that create an open and airy feel. The spacious living and dining areas are ideal for entertaining, while the upper level offers three generous bedrooms, including a primary suite with a modern ensuite and walk-in closet. Perfectly situated in a prime Niagara location, this home offers quick access to shopping and daily conveniences - just minutes to Niagara Square, Costco, banks, grocery stores, and restaurants. Families will love the proximity to schools, community centres, and parks, while commuters will appreciate easy access to the QEW, connecting you effortlessly to Toronto or the U.S. border. Plus, enjoy peace of mind being close to the future South Niagara Hospital and nearby trails for weekend walks. (id:50886)
Exp Realty Of Canada Inc
133 Victor Road
Prescott, Ontario
This inviting three-bedroom semi-detached home in Prescott's north end offers an excellent opportunity for first-time buyers seeking comfort and convenience. The eat-in kitchen offers a convenient space for meals and gatherings. the living room features original hardwood flooring and is a bright and sunny space. A 2-piece powder room on the mail floor. The 2nd floor features vaulted ceilings in the 3 bedrooms along with ample closet space creating an open and airy feel. the 4pc bathroom is located upstairs for family convenience. The main floor has been freshly painted and is ready for your personal finishing touches. Ideally situated close to shopping, gas stations, and the local high school, ensuring daily amenities are within easy reach. Newer vinyl windows throughout, steel roof, A/C and furnace (2016) and 100 amp breaker panel. (id:50886)
Royal LePage Proalliance Realty
64 Brookview Place
Brockville, Ontario
Perfectly positioned in the heart of Brockville, this impeccable bungalow rests on a quiet cul-de-sac. Brookview Pl is known for its peace & privacy, where each property enjoys its own sense of retreat. The rr yd. unfolds like a secret garden, backing onto a city park with mature trees & a small bridge that crosses the creek toward an area with play structures-well beyond view, yet offering a feeling of space & connection. Pride of ownership shines thru: an interlocking walkway leads to a welcoming front entry, the roof has newer asphalt shingles, & 2 side entries add convenience. Indoors, sunlight streams thru large windows, framing ever-changing scenes. The family rm is the heart of the home-an extraordinary space that draws you in from every angle. Its expansive windows transform the outdoors into a living mural of 4 season beauty. Whether it's snow dusted branches in winter, spring's fresh bloom, or autumn's fire of colour, this is the rm you'll never want to leave. Sliding doors open to a generous composite deck, perfect for gatherings or quiet moments overlooking the backyd. The galley kitchen connects effortlessly to the dining area & the living rm as well as the lower level. 3 lovely bdrms share the main floor, each with serene views, & the renovated bath completes this level in modern style. The walk-out lower level offers remarkable versatility. There's a recroom & the sloping terrain allows for oversized windows in the artist's studio, the music rm, & the 4th bdrm, each one bathed in natural light & views of the parklike backdrop. There's also a mechanical rm workshop, a full bath, & ample storage. Step outside to a secluded interlocking patio featuring a hot tub beneath a pergola-style terrace-an enchanting hideaway. 2 separate entrances give flexibility for extended family or a private suite arrangement. Outside, you'll find a covered storage area & shed. A truly picture perfect home where tranquility meets city convenience, & every window tells a story (id:50886)
RE/MAX Hometown Realty Inc

