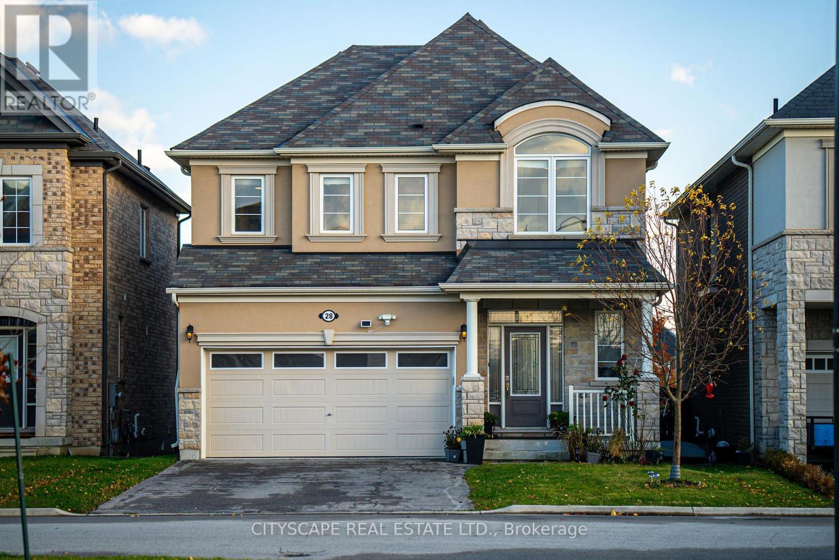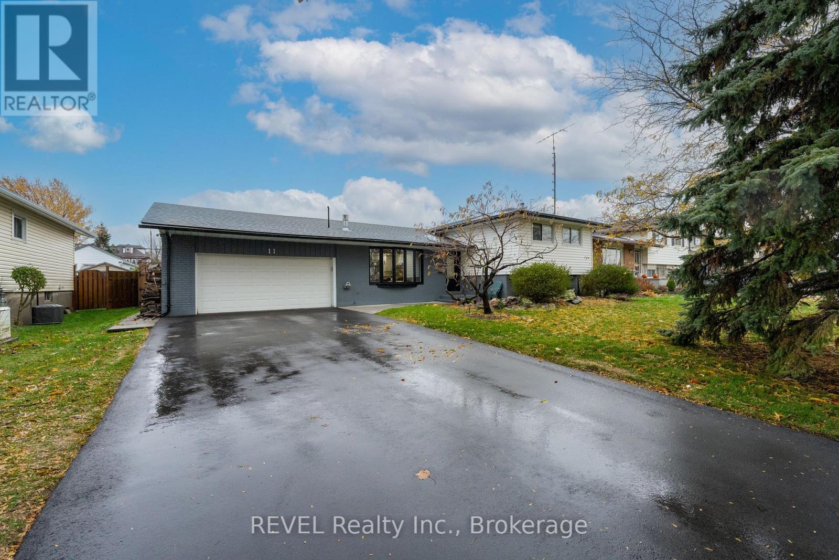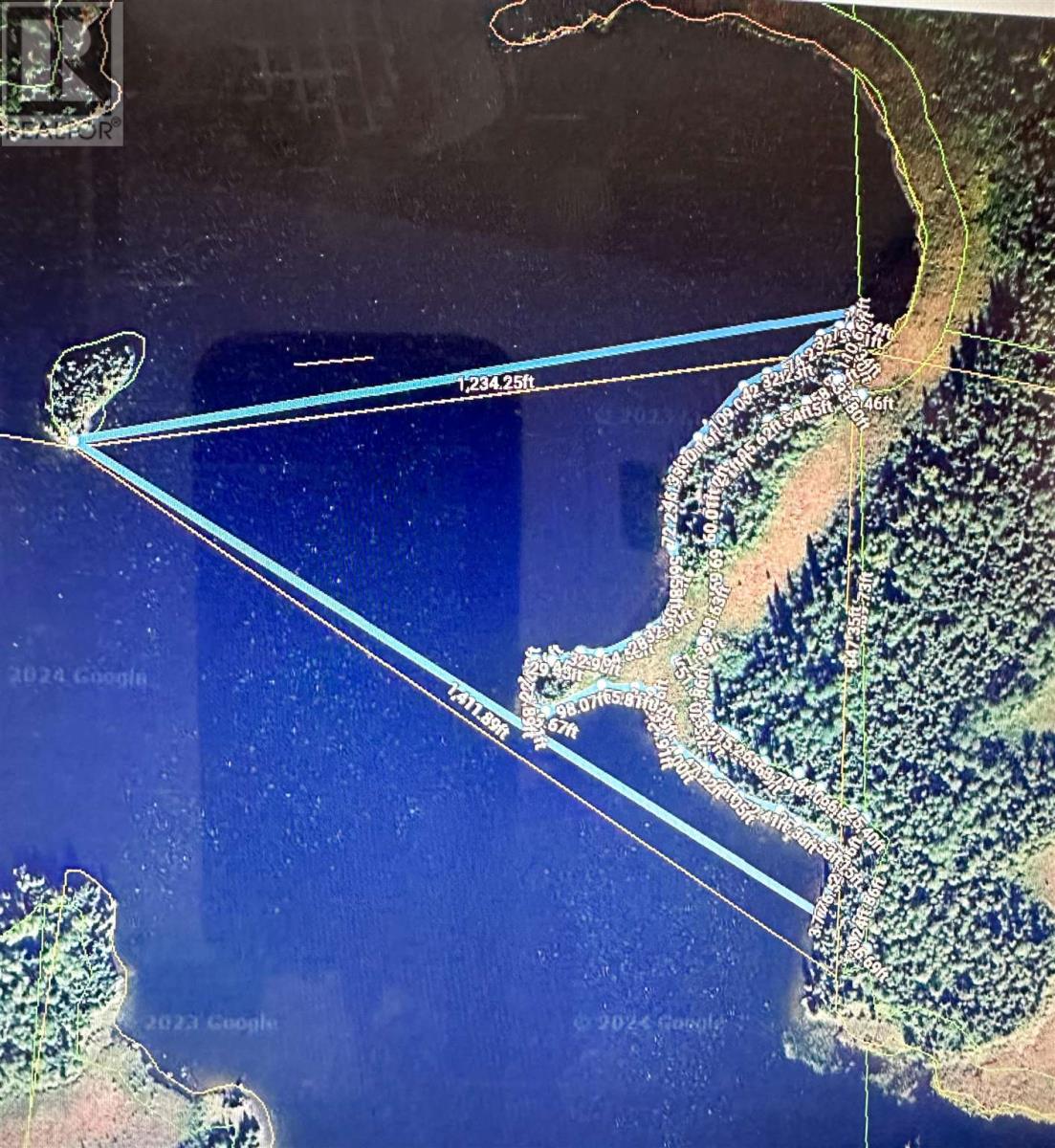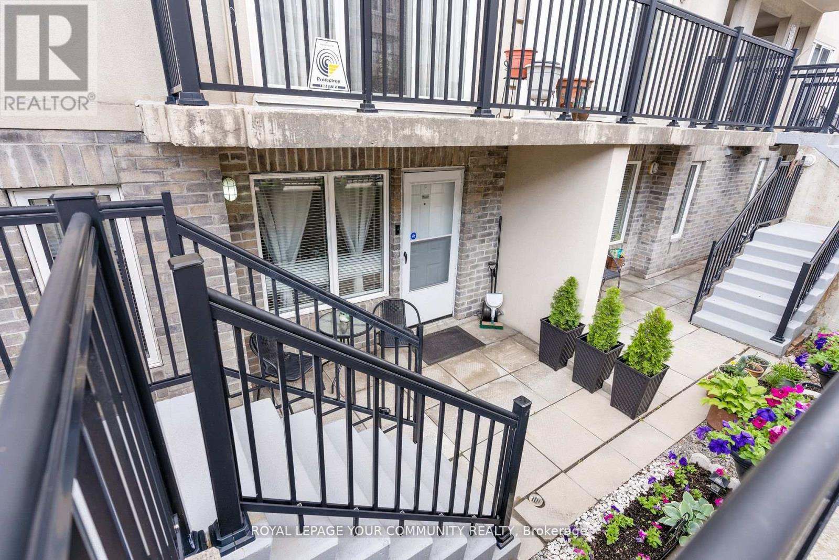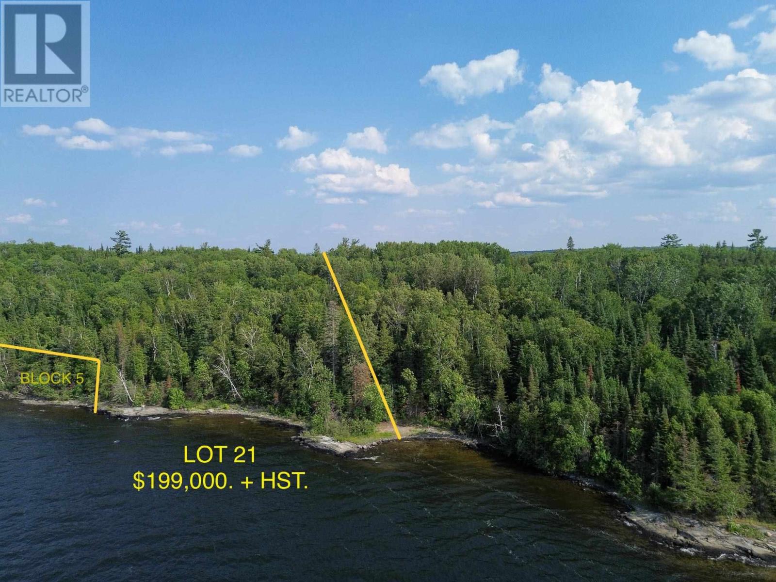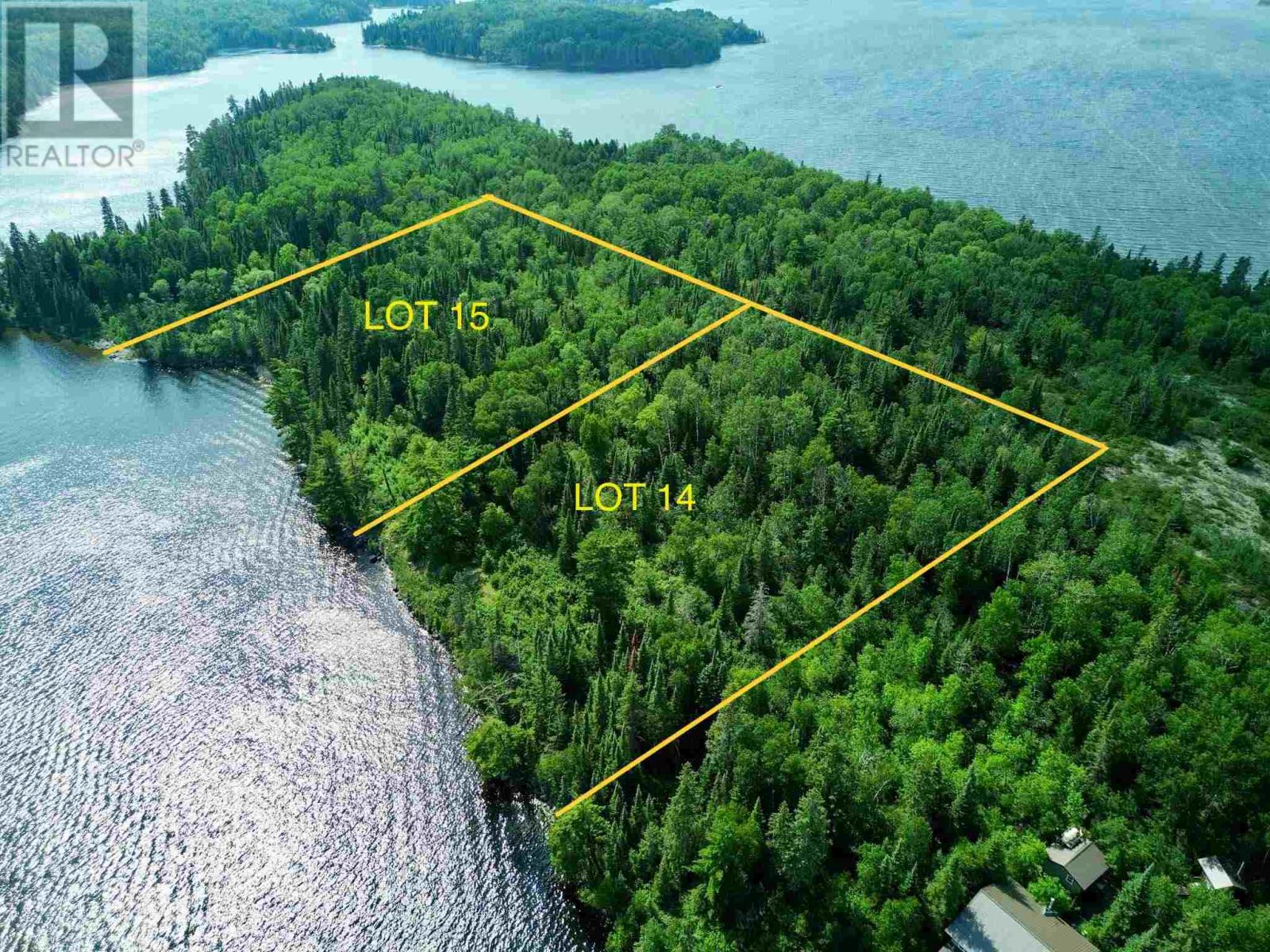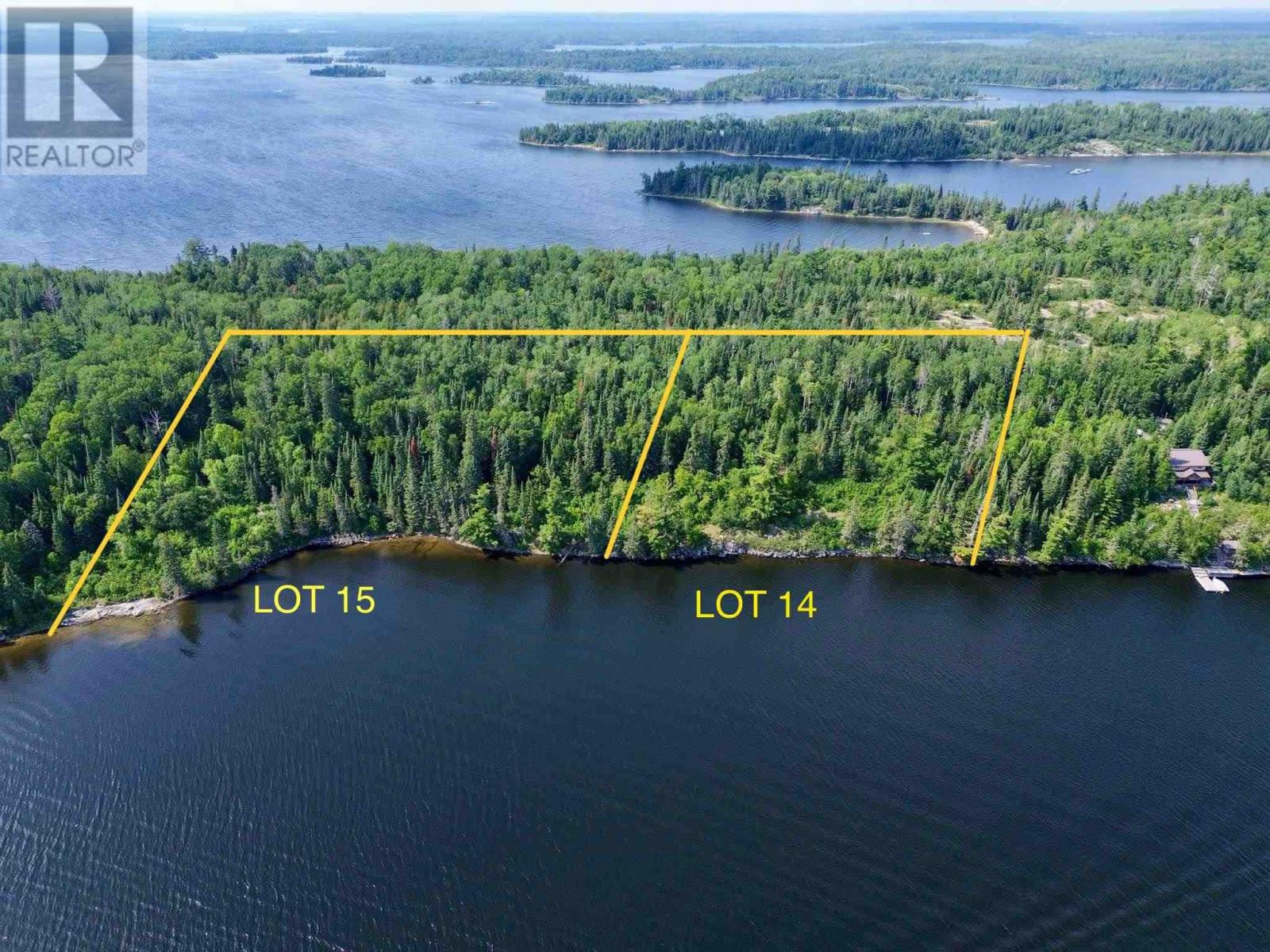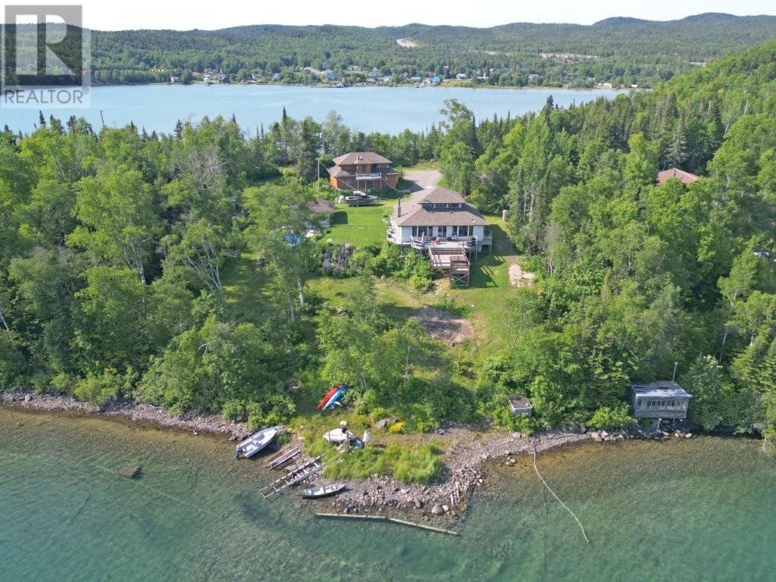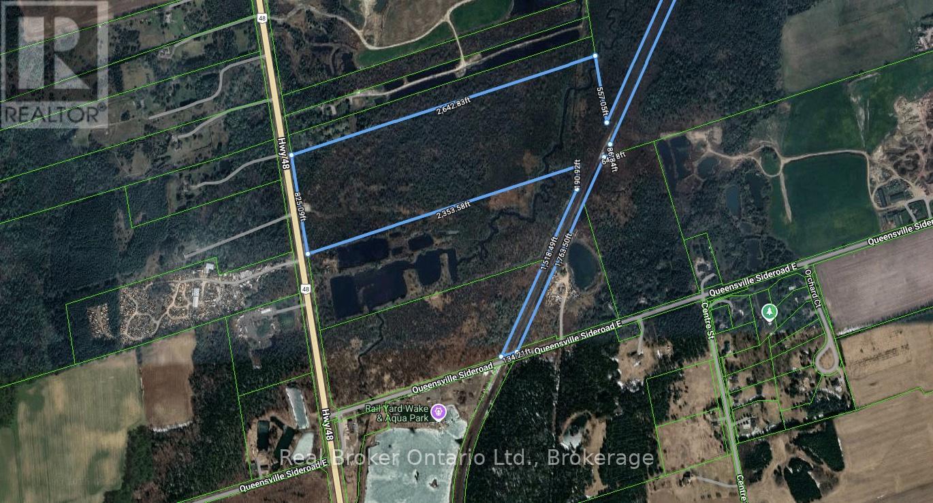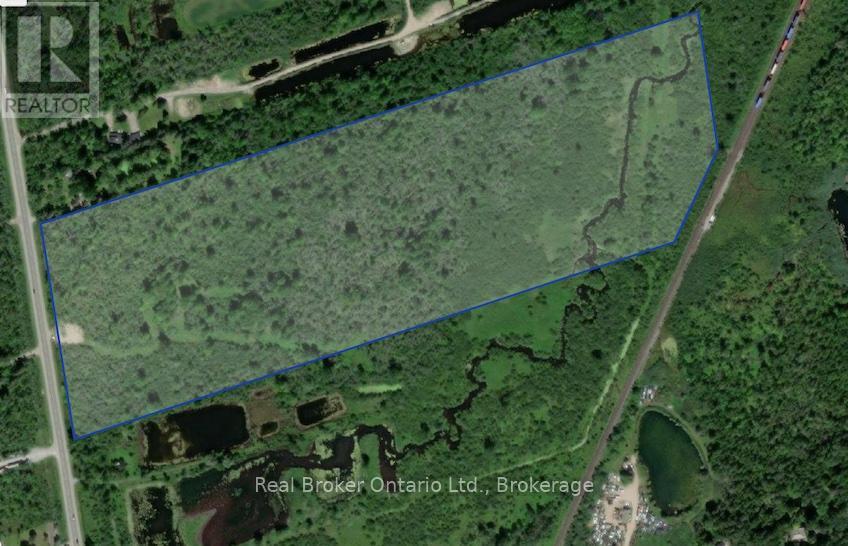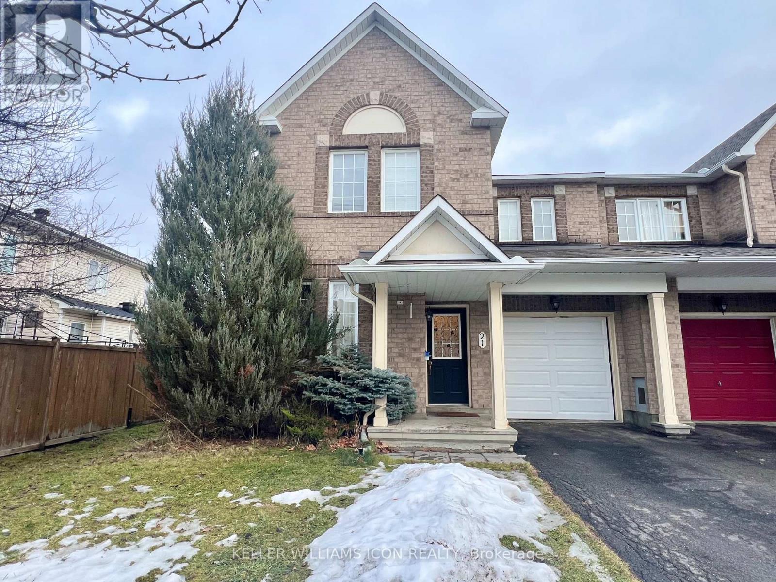28 Celano Drive
Hamilton, Ontario
Welcome to 28 Celano Drive, a beautifully upgraded and meticulously maintained 4+1 bedroom, 4-bathroom home offering approximately 3,026 sq. ft. of finished living space, built in 2017 and ideally set directly on Cranberry Park with private park access. The bright main level features an open-concept layout with hardwood flooring, a custom kitchen with quartz countertops, upgraded cabinetry, KitchenAid stainless steel appliances, and complemented by a brand-new LG 36" refrigerator and Samsung dishwasher. A spacious Great Room with a fireplace and a separate den perfect for a home office complete the main floor. The second level offers new flooring, a primary bedroom with a 3-piece ensuite and walk-in closet, three additional bedrooms, second-floor laundry, and a generous family room. The fully finished basement includes an additional bedroom, full bathroom, and a recreational area,pantry, ideal for extended family or guests. The home is enhanced with new LED lighting throughout and marble and stone finishes in the kitchen and all bathrooms. The fully fenced backyard features a deck and an extra-large hot tub that doubles as a swimming pool, creating a private retreat backing onto Cranberry Park. Located in one of Waterdown's most desirable neighbourhoods, this move-in ready home is close to excellent schools, shopping, restaurants, parks, and major highways including the QEW, 403, and 407. A perfect opportunity to own a modern family home that blends comfort, style, and an exceptional setting. (id:50886)
Cityscape Real Estate Ltd.
11 Lindbergh Drive
Fort Erie, Ontario
The family home you have been waiting for has just hit the market! The value in this home is incredible! Starting with the oversized lot and the in ground swimming pool you will have amazing summers in this awesome backyard. Multiple powered sheds for all of your storage needs and both front and back access to the attached garage ensure quick and simple maintenance. Inside the main living area has been completely updated with a wonderful kitchen that overlooks the living and dining areas. Beautiful hardwood floors blend with the natural wood beams and stunning non slip tile that begins at the front entry and is carried all the way through the kitchen. The wonderful floor to ceiling gas fireplace and mantle will keep you warm on the cold winter nights. Sliding doors lead from the dining room to covered mud room entry to the garage and backyard. A small flight of stairs lead up to the bedrooms and main bath area where you will find very well sized rooms and closets. The warm hardwood continues all the way up the stairs and throughout this level. Another small set of stairs leads to the lower level with a second rear entrance and foyer, 4 piece bathroom, and the large family containing the wood fireplace that is currently in use, fully operational, and literally heats the whole house. Another small set of stairs down to the lower basement has the utility/laundry room and the workshop. Plenty of space for storage here or conversion to workout/exercise room if preferred. Finally, the home is monitored and protected with an incredible home security system. The location is incredible and with everything this home has to offer all you have to do is turn the key and enjoy! (id:50886)
Revel Realty Inc.
Pcl 1789 Saddle Bay
Red Lake, Ontario
This lovely chunk of land in picturesque Northern Ontario is every out door enthusiasts dream. Build yourself a cabin where you will be able to take your pick of excellent fishing spots, just out your front door. with over 1000 ft of frontage, it's all water views, and a land grade which will work well for building. Don't let this opprunity pass you by! (id:50886)
Century 21 Northern Choice Realty Ltd.
1035 - 55 George Appleton Way
Toronto, Ontario
A rare opportunity: beautifully renovated with a private backyard and two side-by-side parking spaces. Just under 1,000 sq. ft. of upgraded interior living with 2 bedrooms, an oversized den, and 2 bathrooms. Open-concept living/dining with excellent natural light. Modern kitchen with full-size stainless built-ins. Freshly painted white oak hardwood throughout. Prime location surrounded by significant area growth-steps to transit, Yorkdale, Hwy 401, and major routes. Owner-occupied and meticulously maintained. A rare offering in this asset class: two premium parking spots and a full backyard. (id:50886)
Royal LePage Your Community Realty
21 Five Point Is, Lake Of The Woods
Sw Of Kenora, Ontario
Stunning Sunset Views – 3.9 Acre Waterfront Lot with West Exposure Enjoy breathtaking sunsets from this west-facing 3.9-acre lot featuring 290.3 feet of deep water frontage and a low height profile for easy shoreline access. Well treed and private, the property offers numerous potential building sites, making it ideal for your dream getaway. The lot measures approximately 311 feet deep on the north side and 442 feet on the south, with a rear width of 407 feet. A Crown-protected spawning area borders the north edge, providing a natural buffer and added privacy. Accessible by boat in the summer and ice road in winter—an established ice road typically passes the north end of the island each year. Asking Price: $199,000 + HST An exceptional opportunity to build your lakefront retreat. (id:50886)
Century 21 Northern Choice Realty Ltd.
15 Five Point Is, Lake Of The Woods
Sw Of Kenora, Ontario
Waterfront Lot on Five Point Island – Lake of the Woods A woderful opportunity on beautiful Five Point Island, offering 3.67 acres of well-treed land with a gentle slope to the water and a stunning east-facing view over deep, clear waters. With 471 feet of frontage, this lot provides excellent privacy and multiple prime building sites to bring your cottage vision to life. Property dimensions include 473 feet deep on the north side, 559 feet deep on the south side, and 302 feet across the rear. Enjoy peaceful seclusion just a short 20-minute boat ride from either Kenora or Pye’s Landing—conveniently situated approximately equal distance from both marinas. Asking Price: $177,000 + HST An exceptional setting for your dream island retreat. (id:50886)
Century 21 Northern Choice Realty Ltd.
14 Five Point Is, Lake Of The Woods
Sw Of Kenora, Ontario
Beautiful Waterfront Lot on 4.16 Acres – East Exposure on Deep Water A great opportunity to own 4.16 acres of prime waterfront with 365.8 feet of deep water frontage and stunning east-facing views. This well-treed lot offers privacy, natural beauty, and multiple potential building sites to suit your vision. With a depth of 493 feet on the north side, 473 feet on the south, and 394 feet across the rear, there’s plenty of space to create your dream cottage retreat. Whether you’re planning a peaceful escape or a year-round getaway, this property offers the perfect canvas. Asking Price: $177,000 + HST Come explore the possibilities today! (id:50886)
Century 21 Northern Choice Realty Ltd.
0 Brown Bay Rd
Dinorwic, Ontario
These 161 acres of a mixed area with full standing trees, a older cut off area and a creek through this property offer a great opportunity to live off grid. Hydro is available from main road. Year-round road access from two sides of the property. On the North end of the property is a gravel driveway that takes you to the top of a rock hill a perfect spot to build on. Boat launch close by to access Dinorwic Lake which is a great Walleye, Muskie, Northern Pike, Smallmouth Bass and Black Crappie fishery. WMU 9A. (id:50886)
Sunset Country Realty Inc.
833 Whisper Bay Lane
Rossport, Ontario
Welcome to an extraordinary waterfront home on breathtaking Nicol Island in Rossport, Ontario—one of Lake Superior’s most coveted private enclaves. This custom-built 4-bedroom, 2-bathroom home is nestled on 1.18 acres of land with shoreline on both sides of the island, with a total frontage of 300 ft, offering uninterrupted panoramic views of Lake Superior and Quarry Island where sunrises paint the sky and the lake sparkles like glass. It's absolute tranquility. Thoughtfully designed to embrace its natural surroundings, the main home features a wraparound tiered deck with a built-in hot tub, expansive windows, and a sunny open-concept layout perfect for lakeside living. Step into the sauna and solar-heated above-ground pool to unwind, or host guests in the charming guest house, complete with a lower-level games room and upper 1-bedroom loft. The detached garage is plumbed for heat and offers ample storage for all your outdoor gear. Recent upgrades include some updated windows (2021) and shingles (2019). The property is situated at the end of a private road on Nicol Island, which is connected to Rossport by a causeway and surrounded by the stunning Rossport Archipelago, a breathtaking cluster of islands located just offshore from the village of Rossport, on the north shore of Lake Superior. It’s —ideal for kayaking, fishing, and hiking in the Lake Superior National Marine Conservation Area. This is more than just a home—it’s a lifestyle on one of the most scenic stretches of Canada’s north shore. Rossport and Nicol Island offer a rare blend of natural beauty, artistic soul, and historical depth—all wrapped in the serenity of Lake Superior’s northern shore. Whether you’re seeking a year-round residence, a family getaway, or a legacy property, this is a once-in-a-lifetime opportunity. Visit www.century21superior.com for more info and pics. (id:50886)
Century 21 Superior Realty Inc.
20697 Highway 48 Highway
East Gwillimbury, Ontario
Power of Sale Opportunity! 20697 Highway 48, East Gwillimbury is an exceptional opportunity to acquire approximately 50 acres of level, vacant land with over 824 feet of frontage along Highway 48, just north of Mount Albert. Located west of the railway line, this expansive parcel offers excellent exposure and accessibility. Zoned Rural (RU), the property allows for a wide range of permitted uses including: agricultural and agri-related operations, greenhouses, equestrian facilities, farm produce outlets, nurseries, kennels, on-farm diversified uses, single-detached dwellings, accessory apartments, bed and breakfast establishments, animal clinics, group homes, home child care, and home businesses. It also supports unique lifestyle or entrepreneurial ventures such as agri-tourism and farm implement sales. Ideal for investors, farmers, or those seeking to build a private country estate. Don't miss this rare opportunity to own a large parcel with endless potential in a growing area of East Gwillimbury (id:50886)
Real Broker Ontario Ltd.
20697 Highway 48 Highway
East Gwillimbury, Ontario
Power of Sale Opportunity! 20697 Highway 48, East Gwillimbury is an exceptional opportunity to acquire approximately 50 acres of level, vacant land with over 824 feet of frontage along Highway 48, just north of Mount Albert. Located west of the railway line, this expansive parcel offers excellent exposure and accessibility. Zoned Rural (RU), the property allows for a wide range of permitted uses including: agricultural and agri-related operations, greenhouses, equestrian facilities, farm produce outlets, nurseries, kennels, on-farm diversified uses, single-detached dwellings, accessory apartments, bed and breakfast establishments, animal clinics, group homes, home child care, and home businesses. It also supports unique lifestyle or entrepreneurial ventures such as agri-tourism and farm implement sales. Ideal for investors, farmers, or those seeking to build a private country estate. Don't miss this rare opportunity to own a large parcel with endless potential in a growing area of East Gwillimbury. (id:50886)
Real Broker Ontario Ltd.
21 Karendale Street
Ottawa, Ontario
This stunning Minto Helmsley end-unit townhome boasts over 2,000 sq. ft. of beautifully designed living space, tucked away on a quiet street in a family-friendly Barrhaven community. The bright and welcoming main floor features an open-concept layout with a spacious great room and cozy fireplace, a dining area, and a sun-filled kitchen with an eat-in nook. A convenient home office/den is thoughtfully positioned near the front entrance. Upstairs, a gorgeous staircase leads to three generously sized bedrooms, including a primary suite with a walk-in closet and a luxurious ensuite complete with a relaxing soaker tub. A full main bathroom completes the second level. The finished basement offers additional living space, perfect for a media room, playroom, or recreation area. As an end-unit, the home enjoys extra windows that bathe the interior in natural light. Just steps from a lovely neighbourhood park, this refined and well-maintained townhome is truly a place you'll love to call home. (id:50886)
Keller Williams Icon Realty

