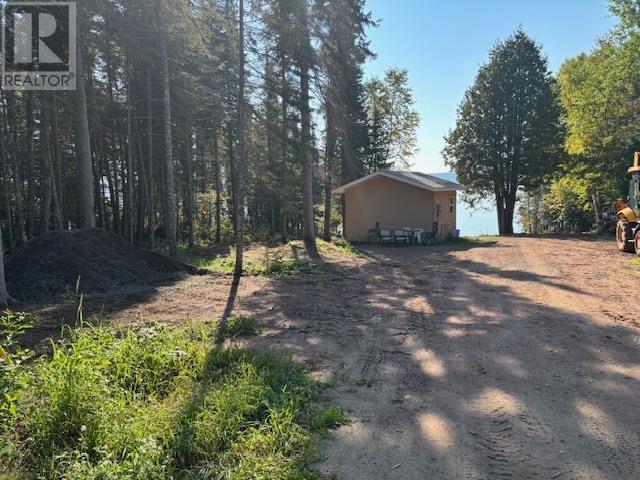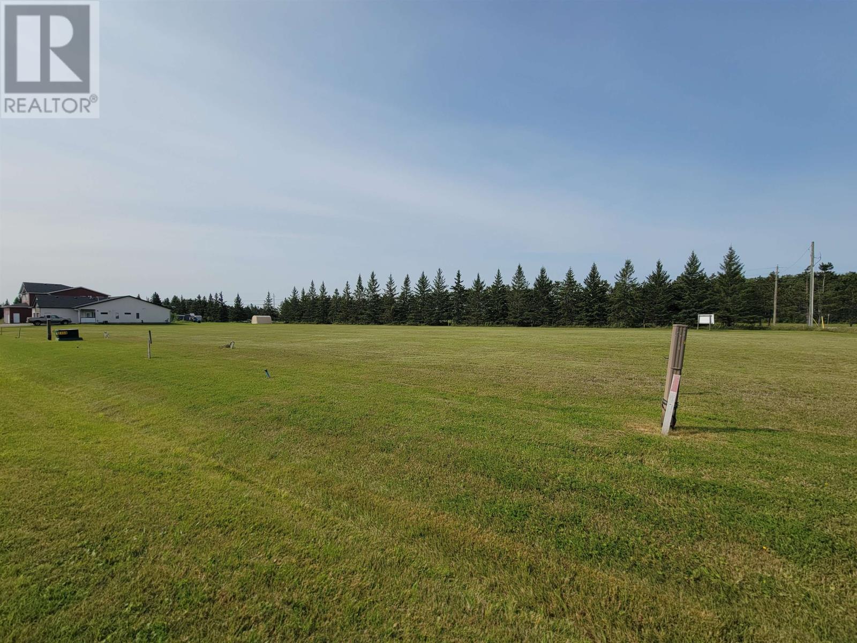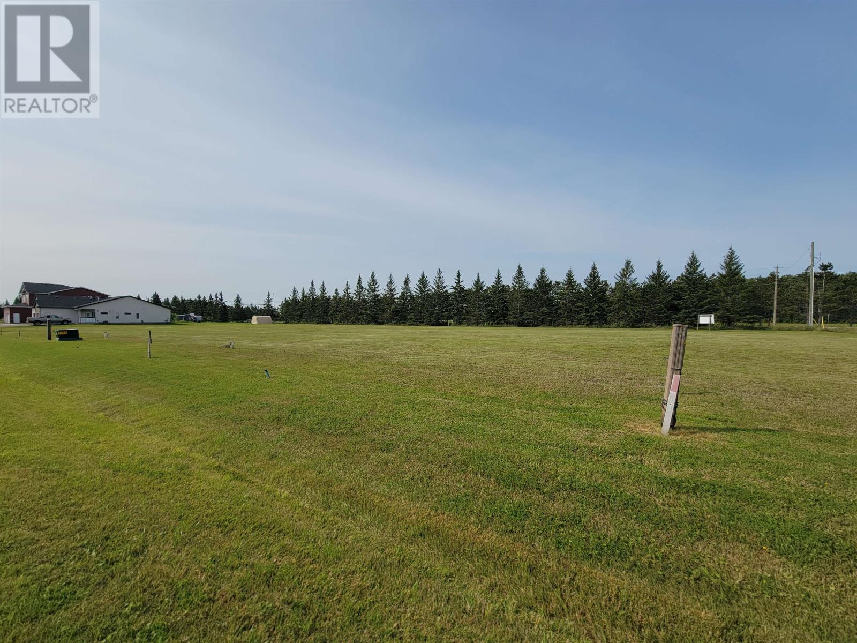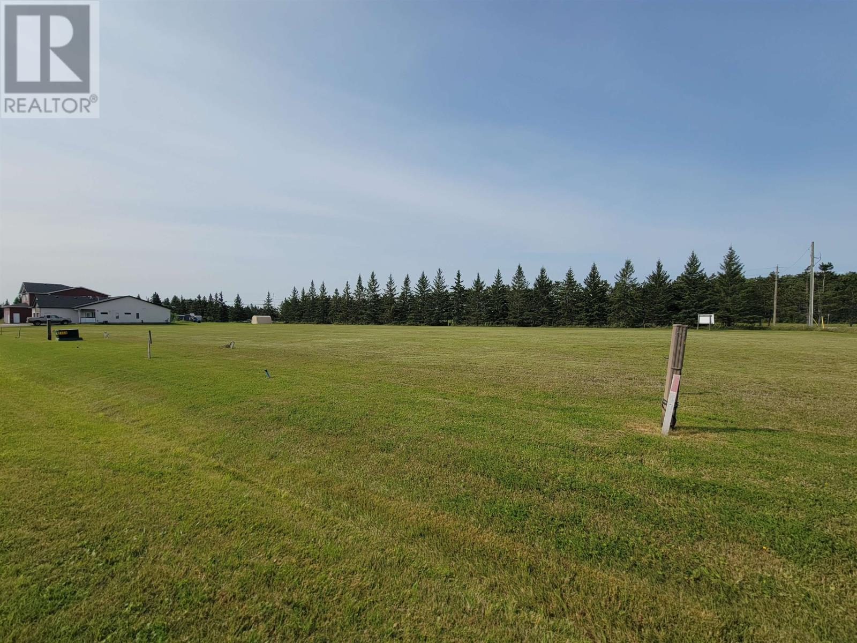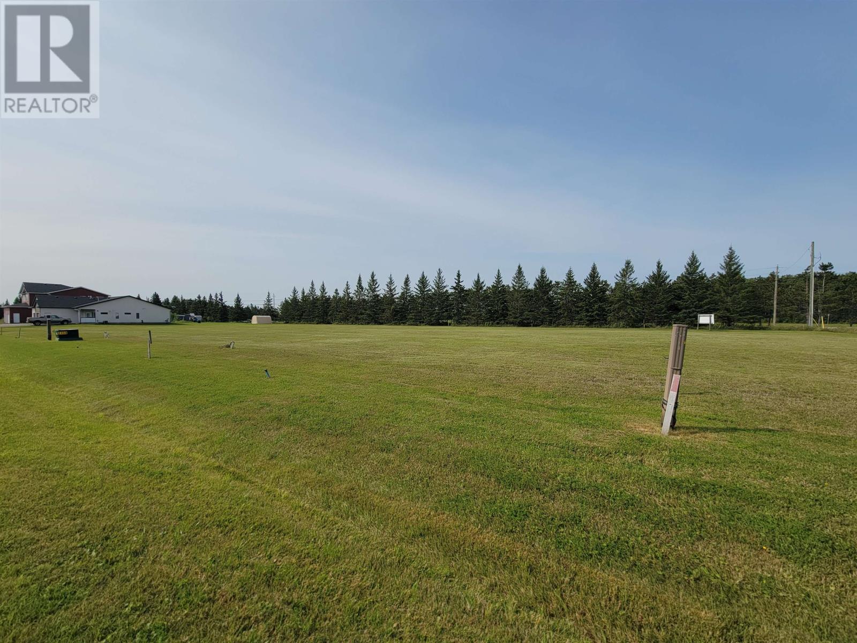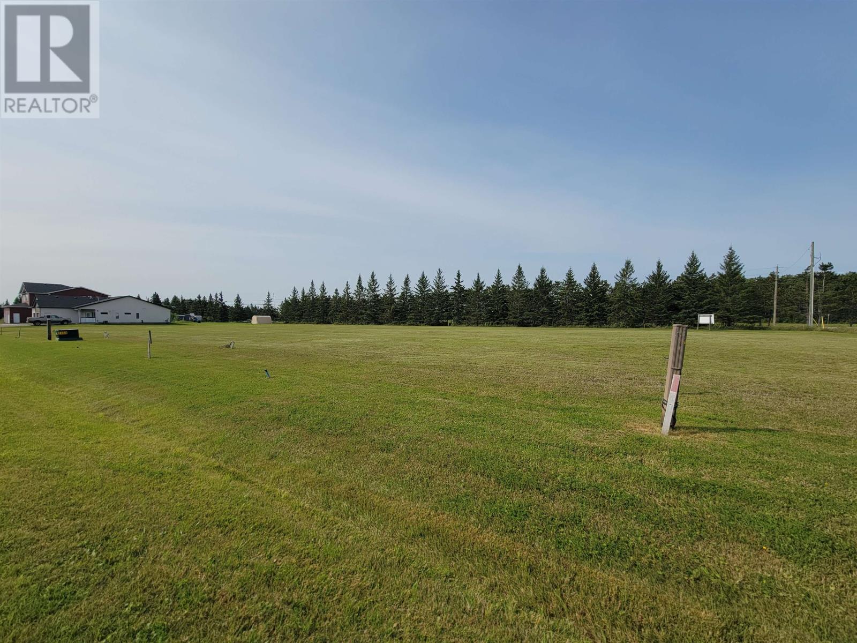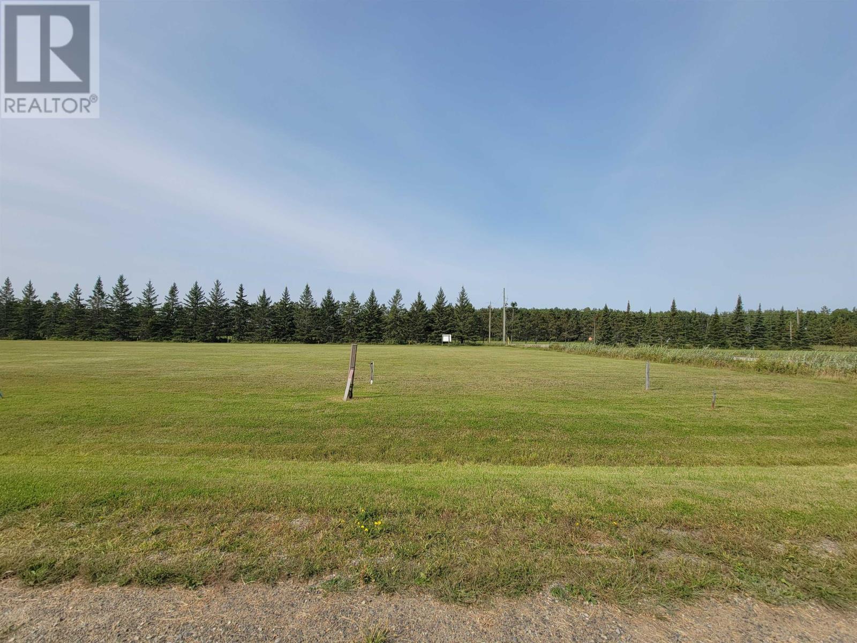Lot 14 Peterkin Lake Rd.
Unorganized, Ontario
Waterfront vacation lot! 5.4 Acres on the beautiful Peterkin Lake! Approximately 525ft of water frontage. Shoreline a mix of rocky and sand bottom, and enjoy fishing right off the dock. There is a boat accessible beach to the far east of the lake. Planning to build your dream cottage? In the meantime set up to get started enjoying your 3 season retreat, with a Dutchman 28G-SL Trailer, outhouse, water pump & tank and a floating dock for the kids! This property is a part of Tbay Common Elements Condo Corp No. 57 - Annual condo fee of $969.25 (2025), annual taxes $78.75 (2025). From Shabaqua left on HWY 11 to Athelstane Lake Rd (approx 30km), North to Peterkin Lake Road. (id:50886)
Royal LePage Lannon Realty
4704 Mount Jamie Road
Red Lake, Ontario
Own of piece of the wilderness. Establish your very own off grid hunting camp on this 69.473 acre parcel. Trail Access of the Hammell Lake Fire break can be applied for through the MNR. From the fire break, you have trail access to both Red Lake and Hammell Lake. (id:50886)
Red Lake Realty Ltd
2415 Scott Dr
Mcgregor Shuniah, Ontario
New Listing. BUILD YOUR DREAM WATER FRONT HOME ON THIS LARGE WATERFRONT LOT ON LAKE SUPERIOR. 200 AMP SERVICE INSTALLED AND ALSO DRILLED WELL. SMALL SHED ON PROPERTY. LOT HAS BEEN CLEARED AND PREPARED FOR BUILDING ALLONG WITH GRAVELLED ROAD FOR BOAT LAUNCH WITH CONCRETE BARRIERS ANY APPLICABLE HST IS EXTRA (id:50886)
RE/MAX First Choice Realty Ltd.
2413 Scott Dr
Mcgregor Shuniah, Ontario
New Listing. HWY 11/17 TO BIRCH BEACH ROAD TURN RIGHT ON SCOTT DRIVE FOLLOW TO CLOSE TO END OF ROAD AND PROPERTY ON LEFT SIDE SEE SIGNS IF APPLICABLE HST IS EXTRA (id:50886)
RE/MAX First Choice Realty Ltd.
Lot 2 Linton St
Emo, Ontario
New Listing. Build your dream home on this fully serviced vacant lot located in a quiet, up-and-coming subdivision. Surrounded by open fields and mature trees, this spacious lot offers a peaceful lifestyle just minutes from essential amenities, shops and schools.This is a perfect opportunity to secure land in a growing neighbourhood that blends country charm with urban convenience. Don’t miss out – inquire today and start planning your future! (id:50886)
RE/MAX First Choice Realty Ltd.
Lot 3 Linton St
Emo, Ontario
New Listing. Build your dream home on this fully serviced vacant lot located in a quiet, up-and-coming subdivision. Surrounded by open fields and mature trees, this spacious lot offers a peaceful lifestyle just minutes from essential amenities, shops and schools.This is a perfect opportunity to secure land in a growing neighbourhood that blends country charm with urban convenience. Don’t miss out – inquire today and start planning your future! (id:50886)
RE/MAX First Choice Realty Ltd.
Lot 4 Linton St
Emo, Ontario
New Listing. Build your dream home on this fully serviced vacant lot located in a quiet, up-and-coming subdivision. Surrounded by open fields and mature trees, this spacious lot offers a peaceful lifestyle just minutes from essential amenities, shops and schools. This is a perfect opportunity to secure land in a growing neighbourhood that blends country charm with urban convenience. Don’t miss out – inquire today and start planning your future! (id:50886)
RE/MAX First Choice Realty Ltd.
Lot 5 Linton St
Emo, Ontario
New Listing. Build your dream home on this fully serviced vacant lot located in a quiet, up-and-coming subdivision. Surrounded by open fields and mature trees, this spacious lot offers a peaceful lifestyle just minutes from essential amenities, shops and schools. This is a perfect opportunity to secure land in a growing neighbourhood that blends country charm with urban convenience. Don’t miss out – inquire today and start planning your future! (id:50886)
RE/MAX First Choice Realty Ltd.
Lot 6 Linton St
Emo, Ontario
New Listing. Build your dream home on this fully serviced vacant lot located in a quiet, up-and-coming subdivision. Surrounded by open fields and mature trees, this spacious lot offers a peaceful lifestyle just minutes from essential amenities, shops and schools. This is a perfect opportunity to secure land in a growing neighbourhood that blends country charm with urban convenience. Don’t miss out – inquire today and start planning your future! (id:50886)
RE/MAX First Choice Realty Ltd.
Lot 1 Linton St
Emo, Ontario
New Listing. Build your dream home on this fully serviced vacant corner lot located in a quiet, up-and-coming subdivision. Surrounded by open fields and mature trees, this spacious lot offers a peaceful lifestyle just minutes from essential amenities, shops and schools.This is a perfect opportunity to secure land in a growing neighbourhood that blends country charm with urban convenience. Don’t miss out – inquire today and start planning your future! (id:50886)
RE/MAX First Choice Realty Ltd.
2170 Lynda Ave
Thunder Bay, Ontario
Semi-rural living is calling! Bid farewell to the hustle and bustle of city life and embrace the peace and quiet this property has to offer. With roughly 2 acres of land, this site provides the perfect setting to build your dream home. City water, natural gas, fibre and hydro are conveniently available at the road. The property is surrounded by beautiful trees, creating a private and serene atmosphere. This is your opportunity to enjoy the best of both worlds—space, nature, and tranquility, all within reach of modern amenities. (id:50886)
Royal LePage Lannon Realty
Lot 15 Peterson Dr.
Kenora, Ontario
This fantastic lot includes 2.14 acres of lakefront lands. The property has 493 feet of rocky shoreline with good fronting water depths. The lot enjoys southern exposure looking across to Tunnel Island which has no development plans. This is a private building site which provides scenic views with great privacy. Hydro is at the lot line. Call for a viewiing today. (id:50886)
Carmichael Real Estate Inc.



