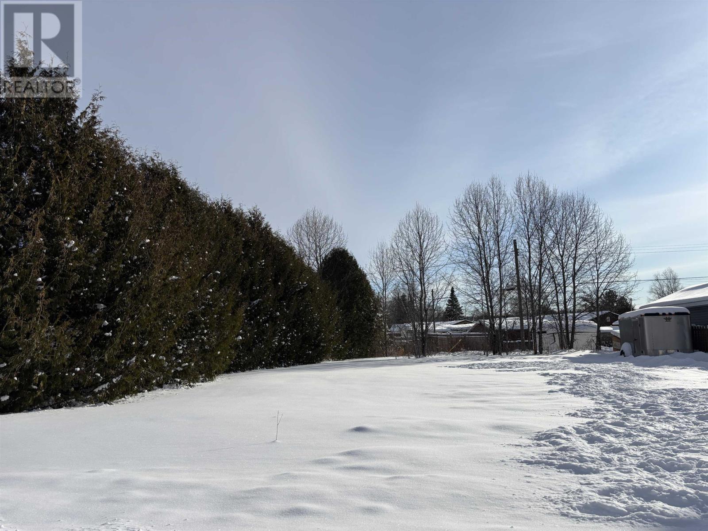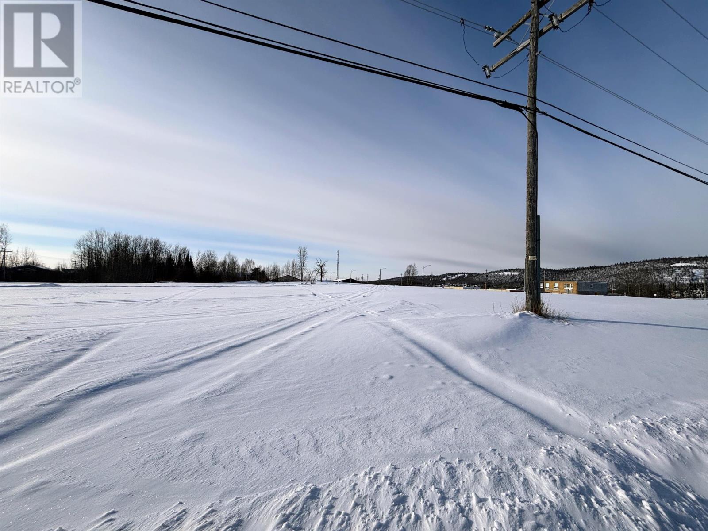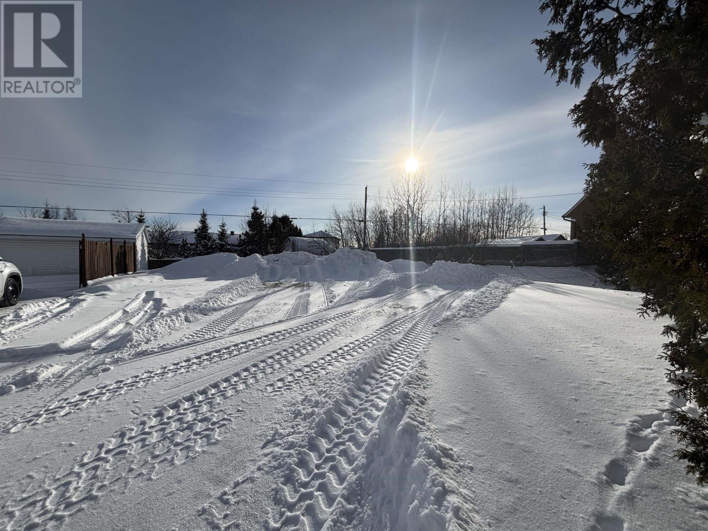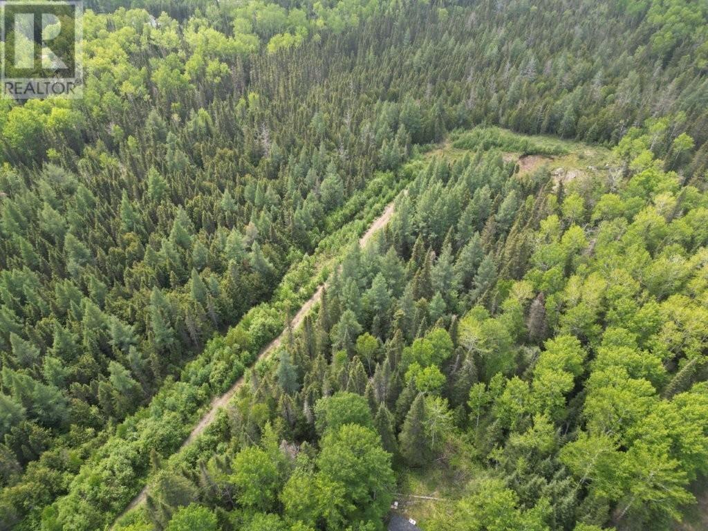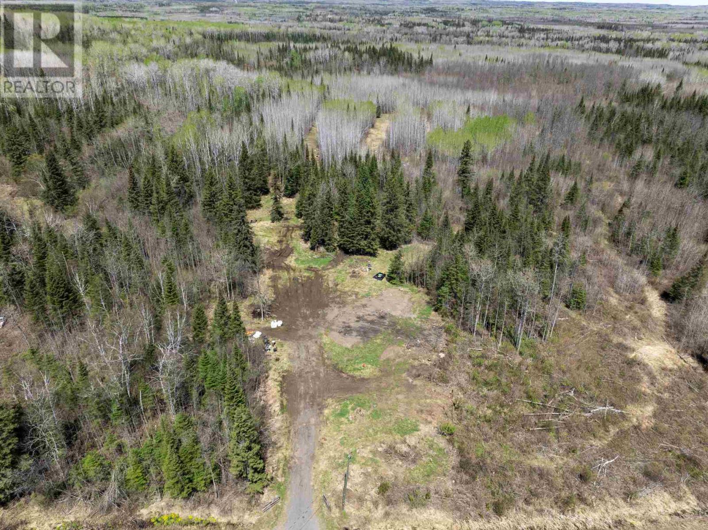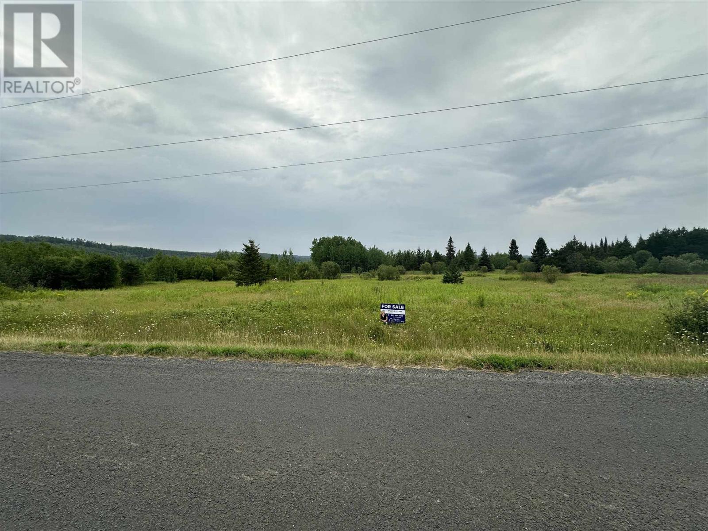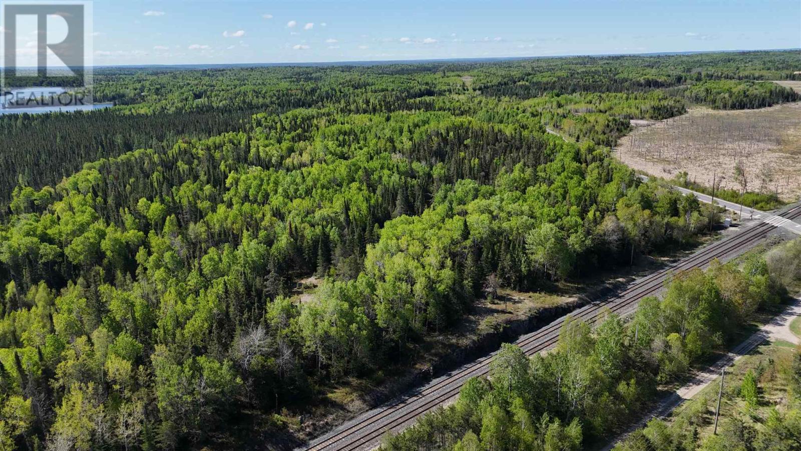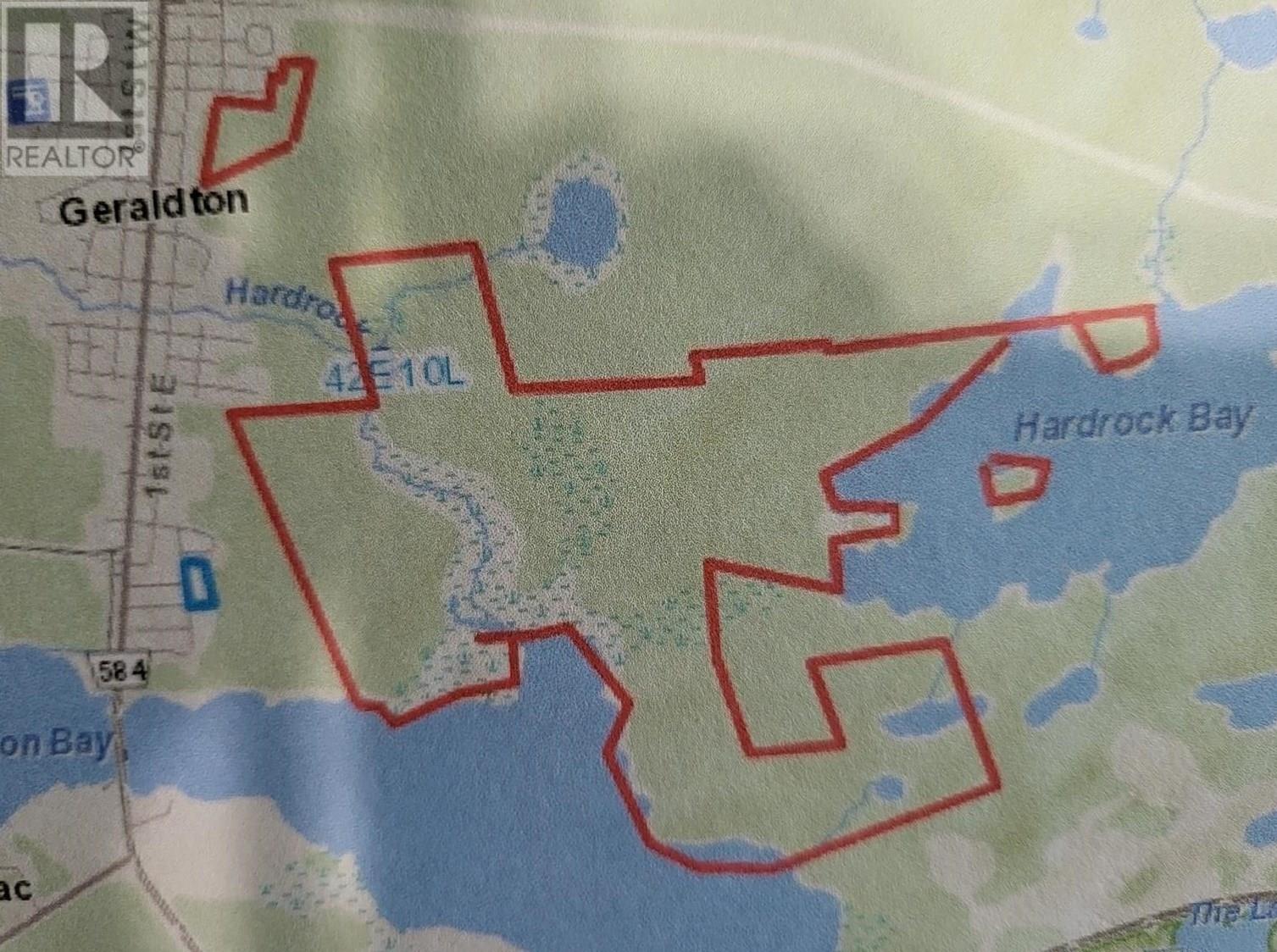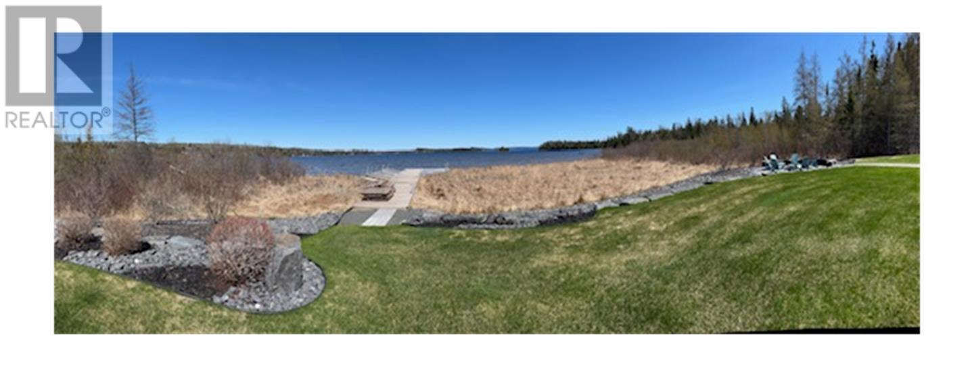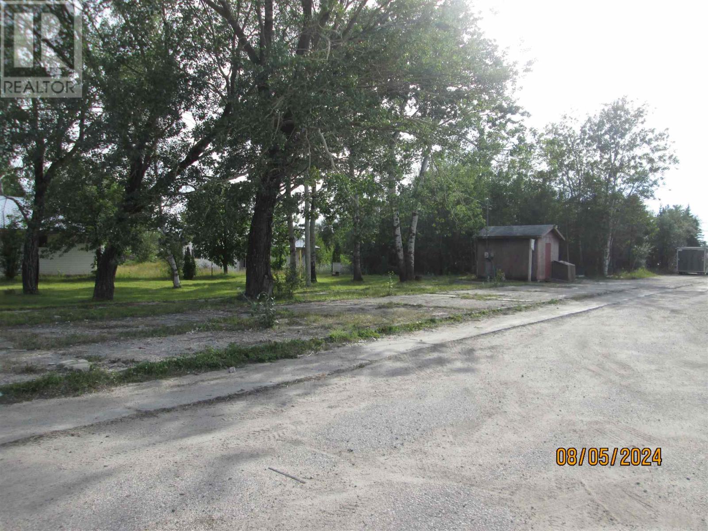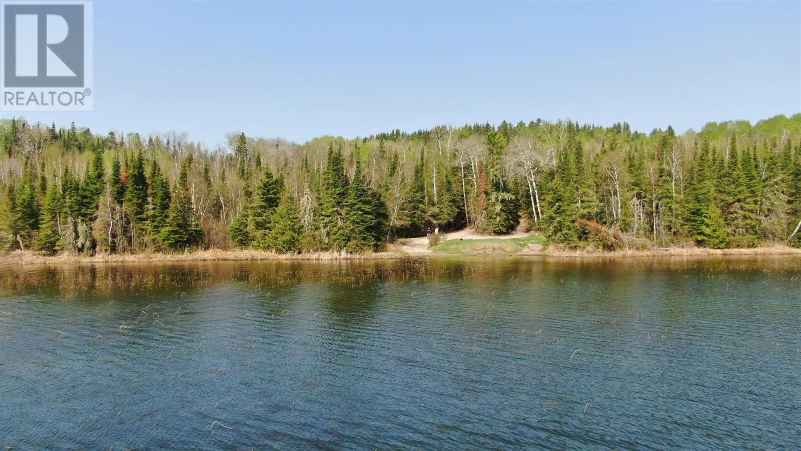4 Sandpiper Ave
Manitouwadge, Ontario
Lovely building lot located in an excellent area close to Manitouwadge Beach, Kiwissa Ski Hill, and various hiking trails. Access to the town services at the end of the road. (id:50886)
RE/MAX Generations Realty
2 Deer St
Manitouwadge, Ontario
Lovely 3.5 acre building lot located in an excellent area close to our local recreation center, golf course and clubhouse, downtown amenities, and offers lake views. Access to full town services at the end of the road, an ideal spot for development! (id:50886)
RE/MAX Generations Realty
16 Sandpiper Ave
Manitouwadge, Ontario
Lovely building lot located in an excellent area close to Manitouwadge Beach, Kiwissa Ski Hill, and various hiking trails. Access to full town services at the end of the road. (id:50886)
RE/MAX Generations Realty
2999 Alice Ave
Thunder Bay, Ontario
This exceptional 21.6-acre semi-rural lot on Alice Avenue offers a rare opportunity to build your dream home within city limits while enjoying the privacy and space of a country setting. Nestled on a quiet residential street lined with a blend of well-maintained established homes and stunning new builds, this property provides the perfect balance of seclusion and community. A long gravel driveway is already in place, leading to a spacious cleared area prepped and ready for construction. Beautifully treed and set in a peaceful location, yet close to all city amenities, this is a truly unique find for those seeking tranquility without sacrificing convenience. Visit www.century21superior.com for more info & pics. (id:50886)
Century 21 Superior Realty Inc.
390 Connolly Road
Kakabeka Falls, Ontario
Build Your Dream Home Here! Beautiful 6+acre vacant lot located in quiet O'Connor Township. Only minutes from Kakabeka Falls, this recently cleaned/cleared property features a drilled well and septic (serviced a previous house). Plenty of trees and walking trails throughout the property. Don't Miss Out!!! Visit www.neilirwin.ca for more information. (id:50886)
Signature North Realty Inc.
Con1 N Ptlot 11 Hwy 595
Neebing, Ontario
5 acres with cleared land from road, located across from 3600 Hwy 595. Hydro available from road. 40 minutes from airport. Road to property is paved. (id:50886)
Signature North Realty Inc.
Part 1&2 Jones Road
Kenora, Ontario
Prime 24-acre development opportunity! This expansive vacant lot offers 480 feet of frontage along its eastern boundary, offering excellent visibility and accessibility, just 1 km south of the speedway. A rare chance to secure a strategically located parcel with great potential for development. Ideal for a thriving project in a high-demand area. Don't miss out! (id:50886)
RE/MAX Northwest Realty Ltd.
964 Acres See Schedule "a", See Schedule "a"
Geraldton, Ontario
*** TRULY SPECTACULAR PROPERTY -ONCE IN A LIFETIME OPPORTUNITY-*** HUGE 964 ACRES of patented land fronting on Barton and Hardrock Bays on beautiful Kenogamisis Lake, only minutes off the Trans Canada Hwy 11. World Class hunting and fishing. The property very close to the Town of Geraldton.Property includes abundant undeveloped aggregate deposits and is close to the developing 1.5 billion Greenstone Gold Mine. httus://www.greenstonegoldmines.com->greenstone.ca Land has Potential for waterfront development, forestry, mining and aggregate. Can be sold together with another 26 acre property to provide a second access over crown land to the Town of Geraldton. Land Will Be Sold With Surface Rights Only. Buyer to be responsible for conducting its own due diligence with the Municipality of Greenstone and all related entities. Call a Listing Agent for Further Details. (id:50886)
Royal LePage Lannon Realty
0 3rd Ave, See Schedule "a"
Geraldton, Ontario
**26 Acres of Prime Development Land** In the Heart of Fast Growing Geraldton. City Water, Hydro, Gas & Sewer already very close to the property-> Right off 3rd Ave 4th+ Hogarth Close to the $1.5B GREENSTONE GOLD MINE. https://www.greenstonegoldmines.com->Can be Sold together with another 964 Acres-> Call for Details. Buyer to conduct their own due diligence with Municipality of Greenstone and all related entities (id:50886)
Royal LePage Lannon Realty
153 Mickelson Dr
Shuniah, Ontario
WATERFRONT LOT on LAKE SUPERIOR! 200'+ Lake Superior Frontage only minutes from town. Build your dream home or retreat with million dollar views on this rare, partially cleared and filled, lake front lot on Mickelson Drive! Driveway into the property, gas/hydro/fiber internet at the road. Contact your Realtor today for more information! (id:50886)
Royal LePage Lannon Realty
406 Main Street
Ignace, Ontario
Commercial property in the heart of downtown! Beautifully treed prime property on Hwy 17 just east of the Ignace Plaza. Serviced with hydro, town sewer and water, entrance from Hwy 17. (id:50886)
Latitude 50 Realty Inc.
Hwy 72 Parcels 6263; 4057; 4172
Hartman, Ontario
Three parcels of undeveloped Canadian shield and forest totaling 447 acres! Two abutting parcels comprise approx. 290 acres and feature 11,850 feet or 2.24 miles of shoreline on the west side of Hartman Lake. Portions of the shoreline is sand. The lands are heavily treed and appear relatively level and low profile. There is a gravel drive off Highway 72 which turns into a trail at the treeline and leads into the northern portion of parcel 6263. The abutting land to the south is parcel 4057. Hartman Lake is approximately 1286 acres in size and features 7.32 miles of shoreline. The lake is known for northern pike, walleye and bass. The third parcel 4172 is located west of Hwy 72 and features approx 157 acres. This area of land is believed to be landlocked. Located 34 kilometers north-east of Dryden and south of Sioux Lookout. Please call to schedule an appointment to view. (id:50886)
RE/MAX First Choice Realty Ltd.
Sunset Country Realty Inc.

