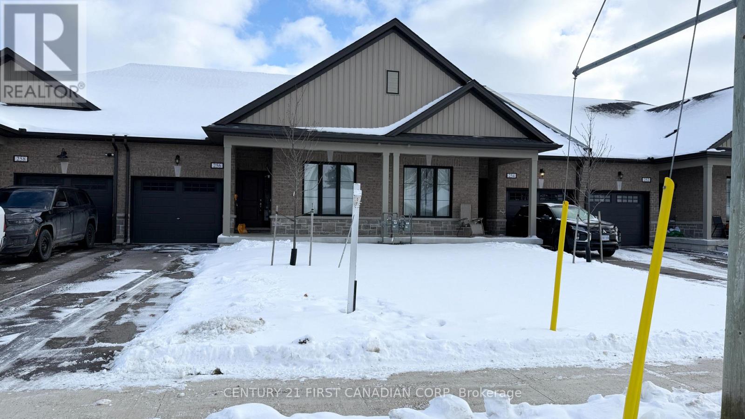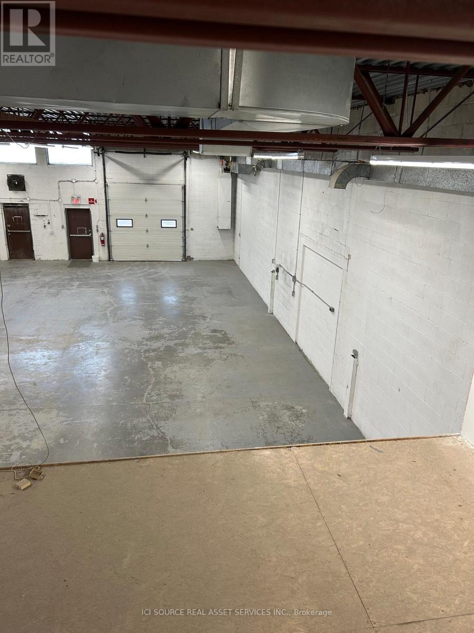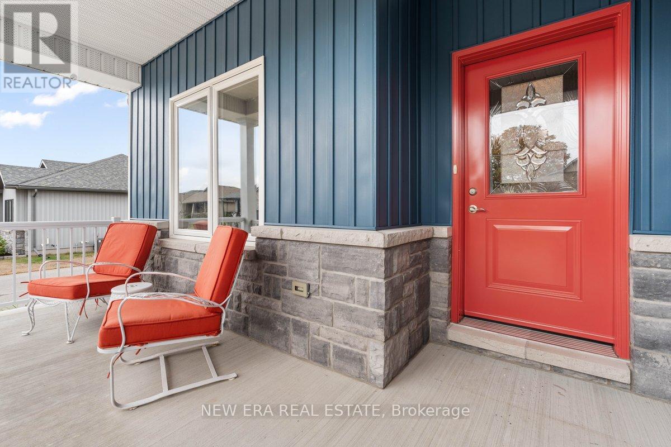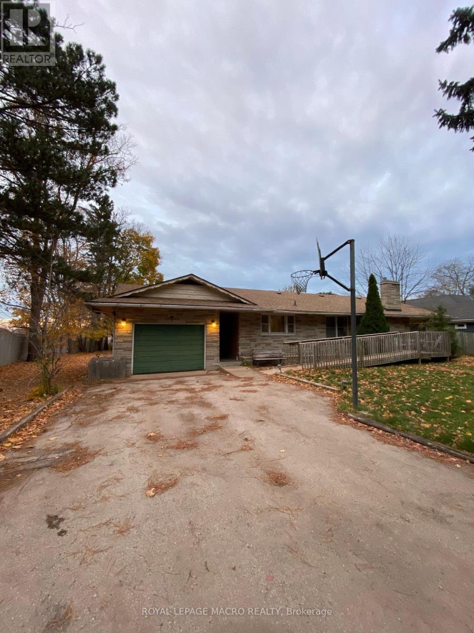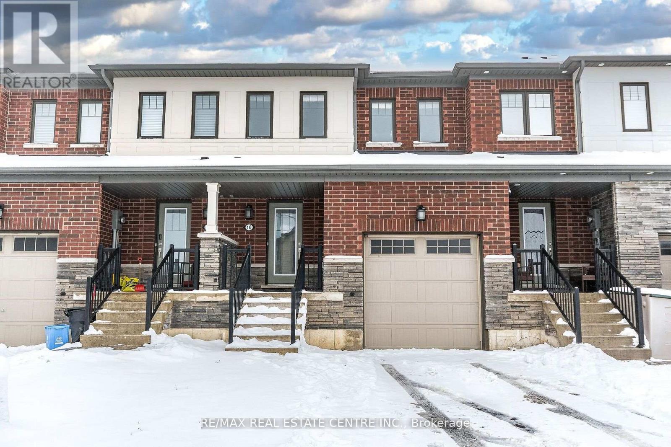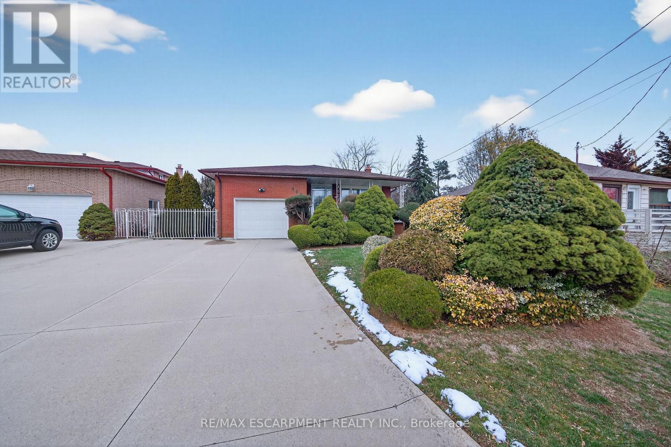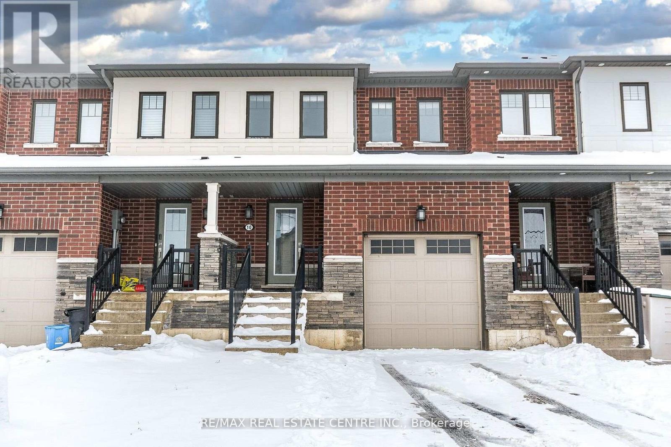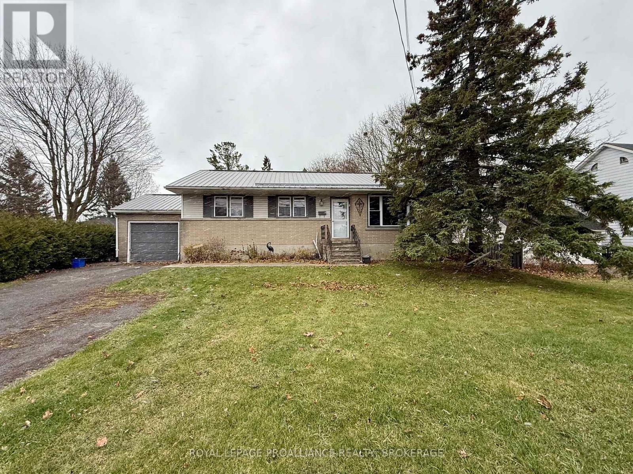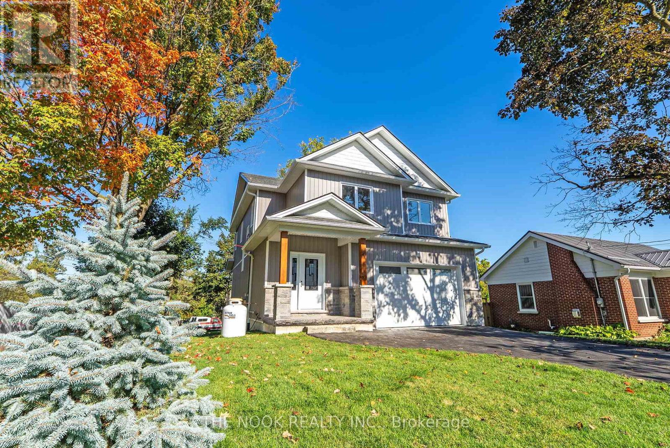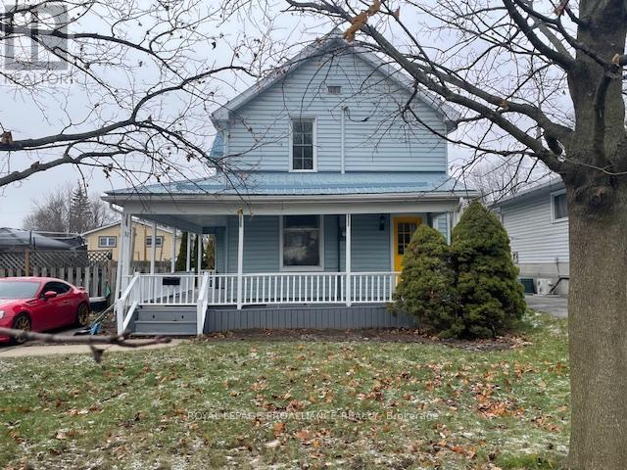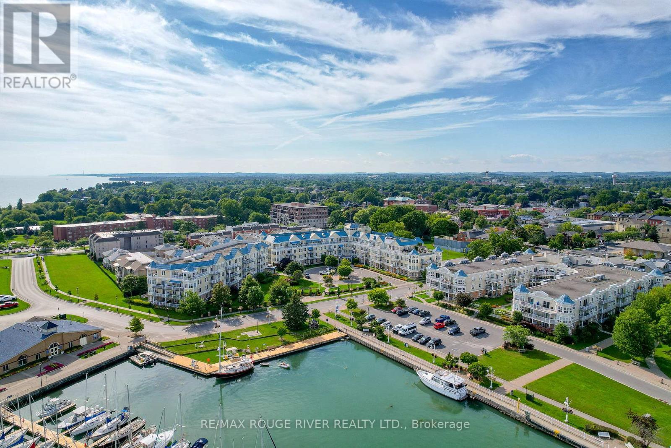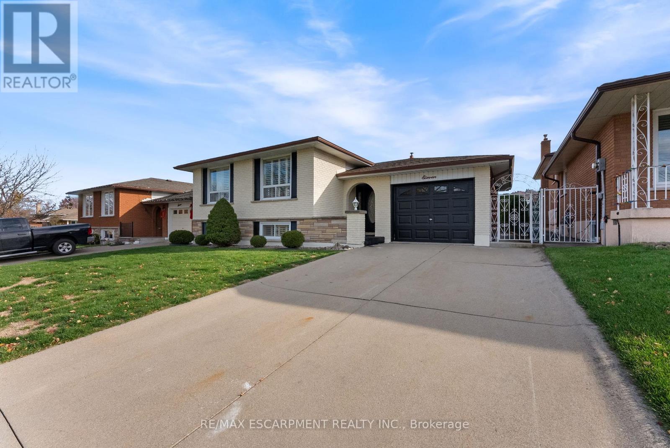256 Middleton Street
Zorra, Ontario
Embrace comfort and convenience at 256 Middleton St, Thamesford a newer built, 2-bedroom, 2-bathroom townhome available for rent. This property offers approximately 1500 sqft of living space designed with modern lifestyles in mind, ideal for small families or couples seeking quality living. Nestled in the welcoming community of Thamesford, the location of this home is perfect for those who appreciate a blend of tranquillity and easy access to local amenities. Living here puts you within a short walk to South Lions Park and the Thamesford Recreation Centre. The interiors boast spacious rooms with contemporary finishes, ensuring a comfortable and stylish environment. Notable features include a well-appointed kitchen with modern appliances, a cozy living area perfect for family gatherings, and a private backyard space suitable for personal leisure or hosting friends. Two parking spaces add to the convenience, and the proximity to local transportation and main roads makes commuting a breeze. This home is not just a place to live, but a chance to be part of a vibrant community and make lasting memories. (id:50886)
Century 21 First Canadian Corp
220-240 Adam Street
Belleville, Ontario
For Lease - Industrial / WarehouseTotal Area: 4,080 sq. ft.Office Area: Approx. 600 sq. ft.Location: Prime site just 2 minutes south of Hwy 401 on major arterial route to Northeast Industrial Park. Lease Details: Base Rent: $12.50 per sq. ft. (Net). TMI (2025 Estimate): $3.30 per sq. ft. (includes realty taxes). Additional: HST + gas + water & sewer. Tenant responsible for all utilities. Features & Highlights: Approx. 3,480 sq. ft. warehouse + 600 sq. ft. office. 17 ft clear ceiling height. 200A, 3-phase electrical. Warehouse: forced-air gas heat. Office: electric baseboard heat. Ground-level loading dock. Drive-in loading door. Excellent access and exposure near major industrial corridor. Well-maintained industrial/warehouse unit with a functional office component and versatile loading options. Strong utility capacity, great highway access, and a clean, efficient layout make this property suitable for distribution, light industrial, service trades, and logistics operations. Tenant to verify all measurements, zoning, and permitted use. *For Additional Property Details Click The Brochure Icon Below* (id:50886)
Ici Source Real Asset Services Inc.
17 Dorchester Drive
Prince Edward County, Ontario
Retire in the picturesque town of Wellington in beautiful Prince Edward County. Newly built in 2019 this solid bungalow has 2 bedrooms, 2 bathrooms and an open concept kitchen/dining/living area. Lots of windows keep it bright and airy. Front covered porch is wide suitable for big comfy chairs and sitting out. As you enter the home off the foyer is a multi-purpose room overlooking the porch with a large window. Use it as a dining room, family room, den, office or 3rd bedroom. Beside that is a guest/2nd full bath. Next you will walk in to a huge kitchen with ample space for food prep, baking and entertaining friends, neighbours and family. Kitchen has plenty of storage including a huge separate pantry. Kitchen is combined with the living room that is spacious for cozy furniture and a big tv. Bird watch through the sliding patio doors that look out onto your deck. Both bedrooms are located on the main floor. The primary bedroom has an ensuite with a walk in shower. Laundry closet is hidden away between the bedrooms. The full basement has been roughed in for a third bathroom and walls are all prepped just waiting for drywall and your design if you need extra space. Garage has an alcove for seasonal storage and all your tools. Amenities within the retirement community include pickleball, heated pool, tennis courts, shuffleboard and more. Common area fee is only $243.13/mth. The local community centre has a hockey rink that boasts a junior B team and has an indoor walking track. Plenty of waterfront trails for cycling or hiking with Walk the Millennium trail. Area features beaches, wineries, breweries, golf and breathtaking views. Let the peace and tranquility sooth you soul here. Start enjoying your retirement today! (id:50886)
New Era Real Estate
260 Main Street W
Grimsby, Ontario
Currently undergoing renovations, this spacious 5-bedroom home offers plenty of room to live, grow, and enjoy. The main floor features three well-sized bedrooms and a bright living space, while the lower level includes two additional bedrooms and a large rec room, perfect for extra living, work, or play areas. Outside, you'll enjoy your own private backyard, adding even more space to unwind. Ideal for those seeking both comfort and convenience, this home is just minutes from downtown Grimsby, with quick highway access and all major amenities nearby. Please note: Garage not included. (id:50886)
Royal LePage Macro Realty
10 Utter Place
Hamilton, Ontario
Beautifully renovated freehold townhouse featuring three bedrooms and three bathrooms in a desirable Stoney Creek neighbourhood. This move-in-ready home offers an open-concept layout with new flooring, a modern redesigned staircase, and fresh paint throughout. Located in a quiet, family-friendly area close to beautiful parks and local amenities. This property offers the perfect blend of comfort, style and convenience, making it ideal for families or first-time buyers. (id:50886)
RE/MAX Real Estate Centre Inc.
369 Federal Street
Hamilton, Ontario
Welcome to this spacious 5-level backsplit in desirable Stoney Creek, offering 3 bedrooms + den, 2 bathrooms, and exceptional versatility throughout. This well-maintained home features separate living and dining rooms, a bright kitchen, and a finished lower level complete with a second kitchen and separate entrance, providing fantastic in-law suite potential. Enjoy year-round comfort with central air, a gas furnace, and a cozy gas fireplace. The home includes newer windows, a roof in good condition, vinyl shutters, and no carpet throughout for easy maintenance. Situated on a large lot with a fully fenced backyard, there's ample space for entertaining, gardening, or future possibilities. Additional highlights include a spacious layout unique to the 5-level backsplit design, a finished basement, and convenient proximity to parks, schools, shopping, and transit. A wonderful opportunity in a sought-after neighbourhood! (id:50886)
RE/MAX Escarpment Realty Inc.
10 Utter Place
Hamilton, Ontario
Beautifully renovated freehold townhouse featuring three bedrooms and three bathrooms in a desirable Stoney Creek neighbourhood. This move-in-ready home offers an open-concept layout with new flooring, a modern redesigned staircase, and fresh paint throughout. Located in a quiet, family-friendly area close to beautiful parks and local amenities. This property offers the perfect blend of comfort, style and convenience, making it ideal for families or first-time buyers. (id:50886)
RE/MAX Real Estate Centre Inc.
725 Front Road
Kingston, Ontario
Charming 3-bedroom home in a prime location within walking distance to the lake, nearby schools, St. Lawrence College, Queen's University, and downtown Kingston. Situated on a convenient bus route, this well-maintained property features beautiful hardwood flooring, tile in the kitchen, an updated bathroom, upgraded windows, a newer furnace, and a durable metal roof. A separate entrance and private living space offer excellent potential for in-law accommodation or extended family. Enjoy the spacious backyard and large deck-perfect for entertaining or relaxing. With the ability to park up to 5 vehicles, this home combines comfort, convenience, and versatility. A fantastic opportunity you won't want to miss! (id:50886)
Royal LePage Proalliance Realty
50 Russell Street E
Kawartha Lakes, Ontario
Welcome to your dream home! This brand new custom 2-storey home offers modern elegance, thoughtful design, and quality craftsmanship throughout its 2,088 square feet of living space. From the moment you arrive, you'll be impressed by the striking vinyl and skirt stone exterior and spacious 2-car garage. Inside, enjoy luxury vinyl flooring throughout, setting the tone for a warm and contemporary interior. The heart of the home is the custom-designed kitchen, featuring a massive 4' x 9' quartz island, perfect for entertaining or gathering with family. The main floor also includes separate great room and dining room, giving you both functionality and flexibility in your living space. Upstairs, you'll find three generously sized bedrooms, including a stunning primary suite with a large walk-in closet and a spa-inspired 4-piece ensuite complete with quartz countertops and stylish finishes. Located in the beautiful community of Lindsay, this is a rare opportunity to own a custom-built home that balances luxury and comfort in a growing and vibrant area. (id:50886)
The Nook Realty Inc.
32 Mcnichol Avenue
Quinte West, Ontario
This charming historic two-storey home has been thoughtfully renovated throughout. Enjoy a lovely new kitchen with loads of cupboard space, generous counter-top areas (with new counter-tops - on order- to be installed any day), and a large eat-in dining space perfect for hosting family and friends. The kitchen also offers a convenient walkout to the backyard deck. The main floor also features a large family friendly living room, separate dining room (currently a super fun play room) laundry room, an additional storage room, and a handy 2-piece powder room. Upstairs you'll find three spacious bedrooms and a large family bathroom complete with a skylight and a cheater door to the primary bedroom. There is also a brand new furnace. Outside, the fully fenced yard provides plenty of room to play, garden, or entertain. Relax on the covered front verandah or unwind on the back deck. Located in a quiet, family-friendly neighbourhood, this home blends modern comfort with timeless character - ready for you to move in and enjoy. (id:50886)
Royal LePage Proalliance Realty
309 - 145 Third Street
Cobourg, Ontario
A rare and special find, this lakeside jewel box offers Cobourg lifestyle living at its finest. Flexible and convenient, a perfect fit for a downsizer, or opportunity to own a pied-a-terre or executive rental. Step inside, the open concept kitchen/living space is as warm as it is functional, leading out onto the West facing patio that overlooks a quiet and charming courtyard where you can enjoy inspiring sunsets. The light and bright bedroom's high ceilings will delight and the bathroom with adjacent in-suite laundry are all you need. The lobby, amenity room and common elements are modern, welcoming and clean. Just outside your front door be surrounded by opportunities to stroll, watch the goings on, enjoy fine dining and shopping as well as the famous Cobourg Beach - a special place visited from far and wide. **TV Cable & Internet fees are included in monthly maintenance costs.** Don't miss this chance of accessible home ownership in one of Cobourg's most coveted and desirable locations. Upgrades include: New A/C'24, freshly painted'25, hand scraped oak flooring throughout main living areas. **Some photos have been digitally staged** (id:50886)
RE/MAX Rouge River Realty Ltd.
11 Marcella Crescent
Hamilton, Ontario
Welcome to this beautifully updated side-split home that blends modern comfort with incredible flexibility for today's lifestyle. Bright, open-concept living anchors the upper level, featuring a stylish kitchen with stainless-steel appliances, generous counter space, and an island perfect for everyday meals or effortless entertaining. The adjoining living and dining areas offer warm, inviting spaces ideal for family gatherings or quiet evenings in. The spacious primary bedroom provides a calm retreat, complete with a well-appointed en-suite. Two additional bedrooms and a full bath offer plenty of room for family, guests, or a dedicated home office, each filled with natural light and thoughtful finishes. The true bonus of this home lies in the lower level, where a separate kitchen, 3-piece bathroom, bedroom, and family room create the perfect setup for an in-law suite, multigenerational living, or additional rental income potential. This space offers both comfort and privacy while seamlessly integrating with the rest of the home. Outside, enjoy a private, landscaped yard designed for relaxing, gardening, or entertaining. With its modern updates, functional layout, and exceptional versatility, this home delivers the ideal blend of style and practicality, ready to welcome its next chapter. (id:50886)
RE/MAX Escarpment Realty Inc.

