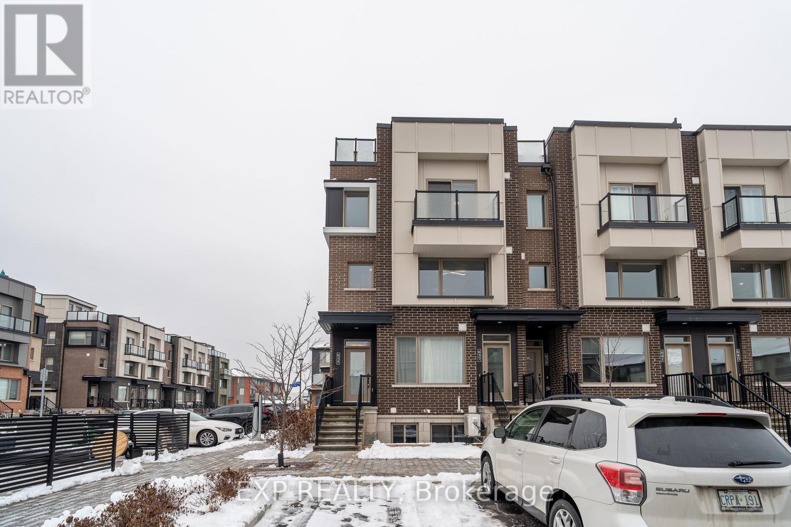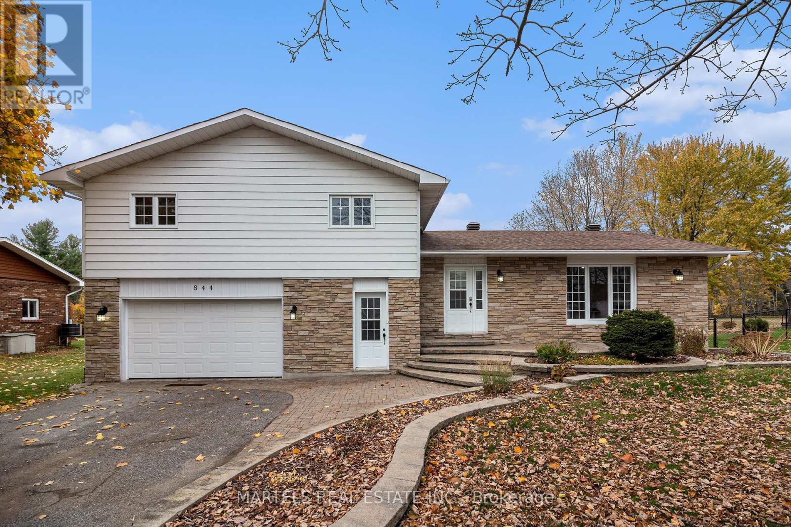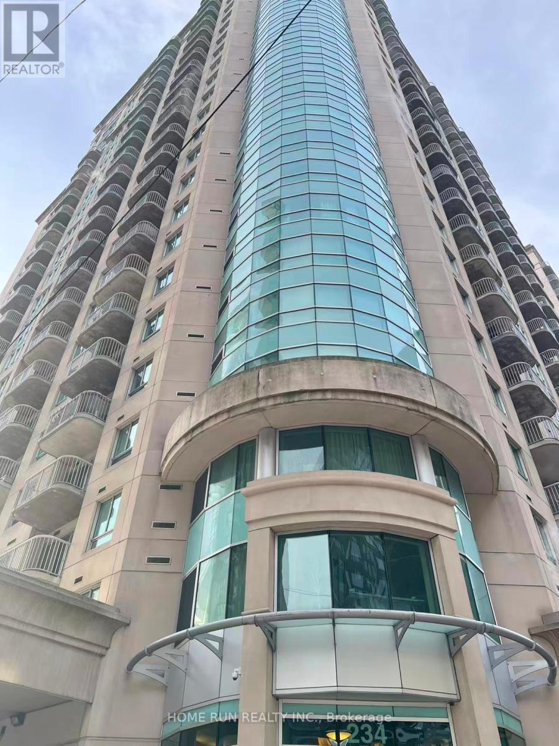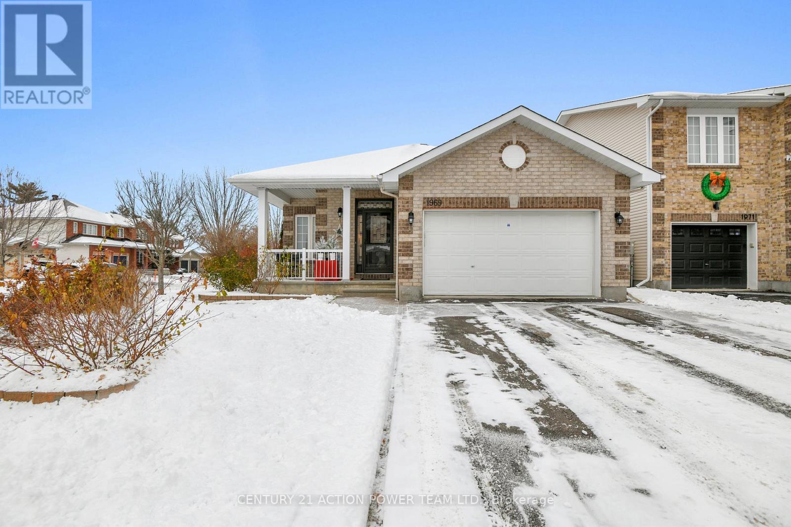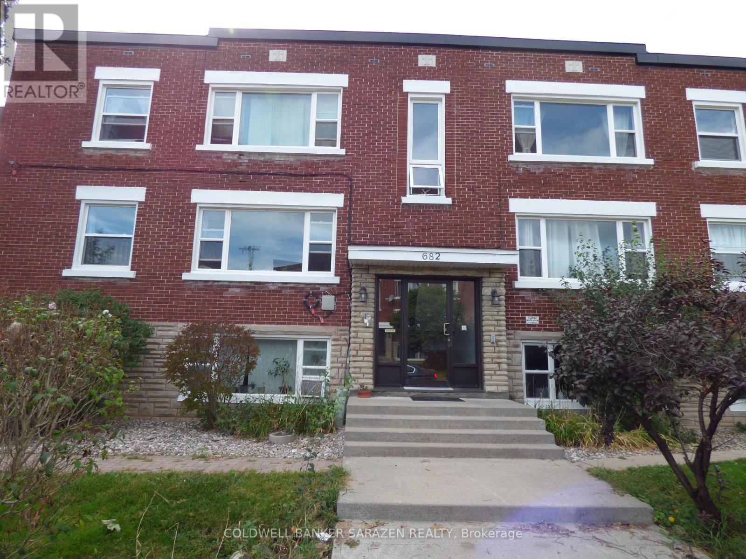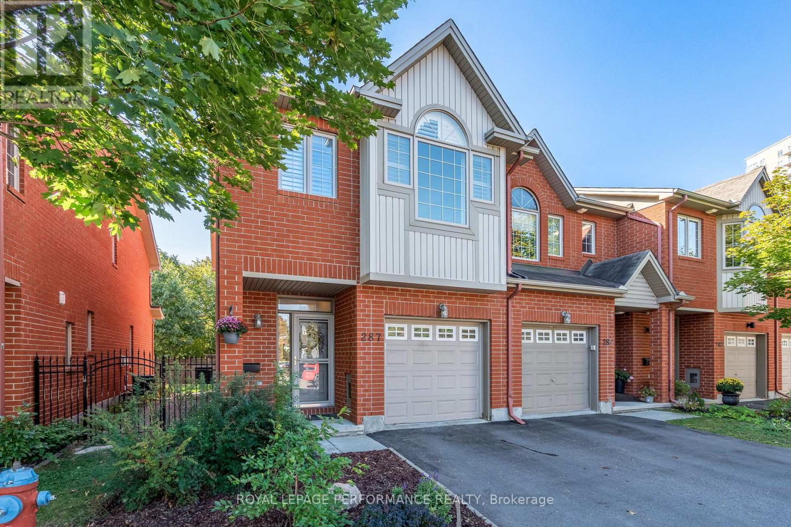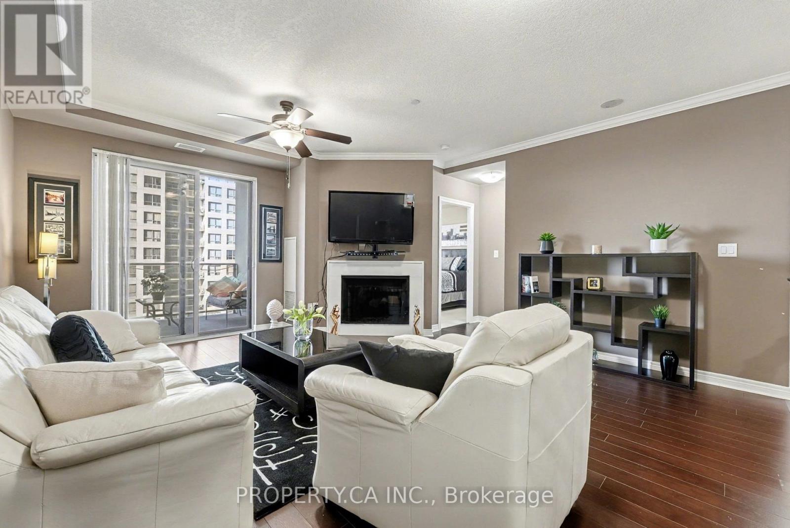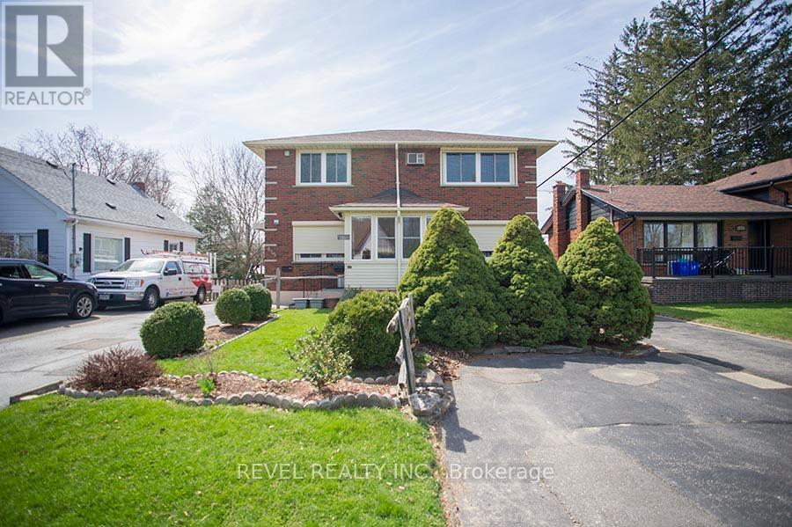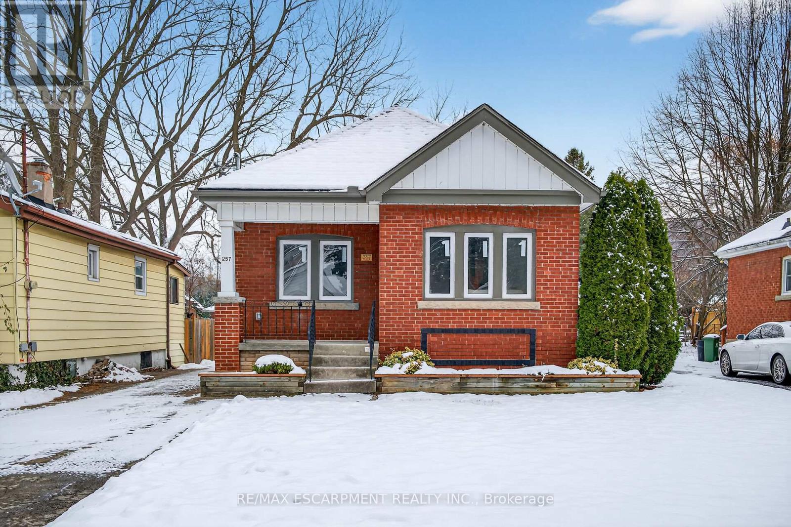635 Makwa Private
Ottawa, Ontario
Welcome to 635 Makwa Private, a stunning end unit upper stacked townhome in the community of Wateridge Village. Step inside and you are greeted by a spacious foyer that leads you up to the main living space. On the second floor, the home opens into a generous and sun filled living and dining area. Large windows bring in natural light throughout the day, creating an open and welcoming atmosphere. The modern kitchen overlooks the entire space and features spacious cabinetry, quartz countertops, stainless steel appliances, and a large island. A convenient powder room is also located on this level. Continue to the third floor, where both spacious bedrooms offer excellent sunlight. The primary bedroom includes its own private balcony, ideal for enjoying a quiet moment outdoors. This level also offers a five piece bathroom along with a convenient laundry room. Make your way up to the private rooftop terrace, providing a generous outdoor living space with views over the neighbourhood. Perfect for relaxing, entertaining, or enjoying warm summer evenings. The home includes one outdoor parking spot and is located in a community known for its accessibility. Wateridge Village is close to Montfort Hospital, the Ottawa River pathways, Beechwood Village, St Laurent Shopping Centre, Gloucester Centre, Blair LRT Station, Costco, and major federal campuses including NRC, CSIS, CSE, and CMHC. Full rental application, employment verification, 2 recent pay stubs, deposit and Credit Check Required. No smoking. (id:50886)
Exp Realty
844 Principale Street
Casselman, Ontario
Welcome to where space meets convenience! Minutes from Casselman, this impressive SPLIT-LEVEL 4 BEDROOM, 4 BATHROOM home sits on a 100' X 177' CITY-SERVICED LOT-twice standard in-town width. The perfect blend of openness, privacy & livability, only 30 MINUTES to Trainyards, Hwy 417/174 & downtown conveniences & 15-20 MINUTES to Embrun, Limoges, Calypso & Amazon. ENJOY NEARBY TREASURES: Nation river, High falls conservation area, Seasonal kayak/boat launch & LAROSE FOREST for endless outdoor fun. COMPLETELY REIMAGINED IN 2025 w/taste, this home was reconfigured to optimize layout & practicality w/4 FULL BATHS (previously 2), incl 2 ENSUITE BATHS & a LAUNDRY FACILITY on the 2ND LEVEL. The CUSTOM KITCHEN is a showstopper, fully redesigned w/wide CENTER ISLAND & bar w/wine cooler, pull-out waste/recycling drawer, quartz counters, farmhouse sink w/gooseneck tap, NEW stainless appliances, lots of cabinets & china cabinetry w/built-in pull-out drawers for optimized storage PLUS a full pantry. Sun-filled L-SHAPED LIVING/DINING ROOM ideal for gatherings, & an OVERSIZED FAMILY ROOM w/GAS FIREPLACE, adjacent to a versatile 4TH BEDROOM or HOME OFFICE. Bright MUDROOM/FOYER w/INSIDE ACCESS to the DOUBLE GARAGE (17'x21') & handy 3 PCS BATH. UPGRADES: new vinyl flooring, pot lights in almost every room & new ceiling fixtures, decora switches, door hardware on main & 2nd level, newer front door, patio door, garage door & PVC windows, deck re-stained (2025). 4 NEW wall heat pumps for year-round comfort & efficiency, supplementing the radiant heat system. FINISHED BASEMENT w/wet bar, heated w/baseboards, ideal btwn seasons, room for a POOL TABLE, home gym..& ample storage. 200 AMPS electrical service. PARKING for 6 cars. Beautiful interlock leading to front door. Spacious YARD, lots of room for play & gardening. A RARE FIND - modernized, efficient & move-in ready, blending country charm on city services, just minutes to Casselman's shops, schools, parks & amenities! A must-see! (id:50886)
Martels Real Estate Inc.
58 Steele Park Private
Ottawa, Ontario
Incredibly maintained lower two-storey, 2-bedroom, 2-bath condo is located in the heart of the city, just minutes from St. Laurent Mall, hospitals, La Cité Collegiale, and more. The main level offers an inviting open-concept layout with updated cabinetry and modern flooring. A beautifully accented stone fireplace serves as the focal point, adding warmth and character to the living space. For added convenience, the unit features a main-floor powder room. On the lower level, you'll find two spacious bedrooms, a full bathroom, and in-suite laundry. (id:50886)
Lotful Realty
23 - 590 Compass Street
Ottawa, Ontario
Discover this beautiful 2-bedroom stacked condo in the sought-after Trailsedge community in Orleans, offering the perfect blend of style and comfort. The bright, open-concept main floor features sleek stainless steel appliances, elegant hardwood flooring, and a spacious living area, ideal for both relaxing and entertaining. Downstairs, you'll find two generously sized bedrooms tucked away on the peaceful lower level for added privacy. The primary bedroom includes a walk-in closet, while the in-unit laundry and ample storage add to the convenience. With its modern design and prime location, this condo is a fantastic opportunity to experience comfortable living in the heart of Orleans. (id:50886)
Real Broker Ontario Ltd.
1009 - 234 Rideau Street
Ottawa, Ontario
Welcome to this FULLY FURNISHED 2 Bedroom, 2 Bathroom condo located in the heart of downtown. Available from January 1st, 2026. This spacious, sun-filled corner unit features a modern and highly functional layout with quality finishes throughout. The bright kitchen includes an eating bar, while the open-concept living and dining area offers generous space, oversized windows, and sliding doors leading to a private southeast-facing balcony with sweeping view overlooking the the city's most vibrant downtown core. Both bedrooms are excellent in size, with the primary bedroom featuring its own ensuite bathroom. Building amenities include an indoor pool, fitness centre, sauna, party room, theatre room, outdoor lounge, and 24-hour security.Perfect for professionals or small families seeking comfort and convenience. Just steps to LRT ,Rideau Centre, University of Ottawa, the business district, and all that the ByWard Market. Close to groceries, shops, restaurants. NO SMOKING. Offer please includes application form, full credit report(s), proof of income, proof of employment and photo ID(s). Some photos were taken before the current tenants moved in. (id:50886)
Home Run Realty Inc.
1969 Loasa Lane
Ottawa, Ontario
Fabulous Location. Move-in ready, no work required! Welcome to this beautifully renovated detached bungalow offering 2 + 1 spacious bedrooms & three FULL bathrooms. Thoughtfully upgraded from top to bottom, this home seamlessly combines modern comfort with timeless charm. Open Concept Living & dining areas share an abundance of natural light, a gas fireplace, perfect for both entertaining & everyday family life. Enjoy cooking in the huge existing kitchen featuring high contemporary cabinetry, granite countertops, a large breakfast bar + extra sitting room. Spacious primary bedroom includes a double closet & a private ensuite for added comfort & privacy. A second spacious bedroom w/double closet has a conveniently located full bathroom close by. Practical mudroom/laundry room on main opens to the double garage. Newly Finished lower level offers additional living space, ideal with a family room, home office, bedroom or guest suite, complete with a gorgeous new third bathroom. A huge utility room/storage area with another handy laundry hook-up of its own. Most recent renovations include flooring throughout, wood stairs, new paint, FULLY finished lower level etc etc. Step outside to a fenced, landscaped backyard with patio area-perfect for BBQs, gardening, or enjoying the outdoors w/ family & friends in your own private covered HOT TUB! Irrigation system & storage shed. Located in a quiet, family-friendly neighbourhood close to parks, schools, shopping, public transit. Quick access to major roadways makes commuting a breeze while enjoying the peace & privacy of a single detached corner home. Ample parking in private driveway + attached double garage. Ideal for downsizers, or anyone seeking a stylish bungalow in a great community. Don't miss the opportunity to own this stunning, renovated bungalow. Experience the perfect blend of comfort & style! Unique Home! (id:50886)
Century 21 Action Power Team Ltd.
3 - 682 Irene Crescent
Ottawa, Ontario
Great location, large apartment with two bedrooms and one bathroom in Westboro, hardwood floors throughout, and a peaceful, family-friendly community. Parks, lakes, the Civic Hospital, and shopping are all nearby. (id:50886)
Coldwell Banker Sarazen Realty
287 Meilleur Private
Ottawa, Ontario
Bright and spacious end-unit townhome for lease in Beechwood Village! Offering over 1,900 sq. ft. of living space, this largest model on Meilleur Private features a sleek kitchen with granite countertops, stainless steel appliances, and two-tone cabinetry. The open-concept living and dining area is filled with natural light and includes a gas fireplace and direct access to a private fenced yard with deck and pergola. Upstairs, the vaulted primary bedroom offers a walk-in closet and ensuite with soaker tub and glass shower. Two additional bedrooms and a stylish full bath complete the second level. The finished lower level adds a versatile rec room with wood stove. Steps to Beechwood shops, parks, schools, and Rideau River pathways - this home combines comfort, space, and convenience in a quiet enclave. Tenant pays: heat, hydro and water. No smoking and no dogs. (id:50886)
Royal LePage Performance Realty
1237 1255 Cousineau Street
Ottawa, Ontario
Attention investors and entrepreneurs! Exceptional opportunity to own a versatile multi-use commercial property on a spacious 38,233 sq. ft. lot in the heart of Orleans. This income-generating property includes a triplex, duplex, 950 sq. ft. shop/garage, and a 7,280 sq. ft. multi-tenant industrial building. The industrial space offers 20 ft ceilings and overhead loading doors, providing excellent functionality for a range of uses. Ideally located near St. Joseph Boulevard amenities and just minutes from Highway 174, this property combines accessibility, versatility, and strong investment potential. A true gem in a prime location! Zoning to be changed to MS2 IN Q1 2026. All information provided is deemed reliable, but is not guaranteed and should be independently verified by the buyer (id:50886)
Exp Realty
1211 - 330 Ridout Street N
London East, Ontario
Your Opportunity to secure the Largest and Rarely Offered 1 Bedroom + Den in the highly sought after Renaissance II! With thoughtful design and floor plan, this spacious 1014 sq ft unit offers an Open Concept Layout and Abundant Storage Space. Enjoy your morning coffee or watch the summer afternoon sun set beneath the horizon on this 75 sq ft Balcony with views of Ivey Park and the Forks of the Thames! Primary Bedroom easily fits a King size bed and is attached to a Walk In Closet! Generous Living and Dining space features a built in Decorative Fireplace. Kitchen features Ample Cabinetry Space with Breakfast Bar, Full Size Stainless Steel Appliances and Plenty of Countertop Space. Turn the Den into a 2nd bedroom, games room, office - Make It Your Own! Building Facilities include a spacious Party Room W/Dining Room, Pool table and Walk out access to the Outdoor Terrace, Media Room, Library Room and a Fitness Centre. Outdoor Terrace is set up with patio furniture, BBQs and Putting Green. Location, Location, Location! In the heart of London's Downtown Core, steps away from the Covent Garden Market, Canada Life Place/ Budweiser Gardens, and other popular destinations and downtown amenities. (id:50886)
Property.ca Inc.
Upper - 415 Chatham Street
Brantford, Ontario
Welcome home to 415 Chatham Street. This 2-bedroom, 1-bathroom, second-floor unit has been recently renovated and is ready for its next tenant. Equipped with newer appliances, in-suite laundry, your own separate entrance, and a designated 2-car driveway. Enjoy a large shared backyard that's maintained for you. Water is included, and tenants are responsible for all other utilities. Conveniently located close to public transit, schools, parks, and shopping - what a great place to call home! (id:50886)
Revel Realty Inc.
257 Broadway Avenue
Hamilton, Ontario
Great opportunity for first-time buyers or investors. This fully upgraded 3+2 bedroom, 2-bathroom bungalow sits on a large 40x140 ft lot in sought-after West Hamilton. Walking distance to McMaster Hospital and University, with easy access to shopping, transit, schools, and highways. Features numerous updates throughout, including a new furnace, new air conditioning unit, and all new appliances. (id:50886)
RE/MAX Escarpment Realty Inc.

