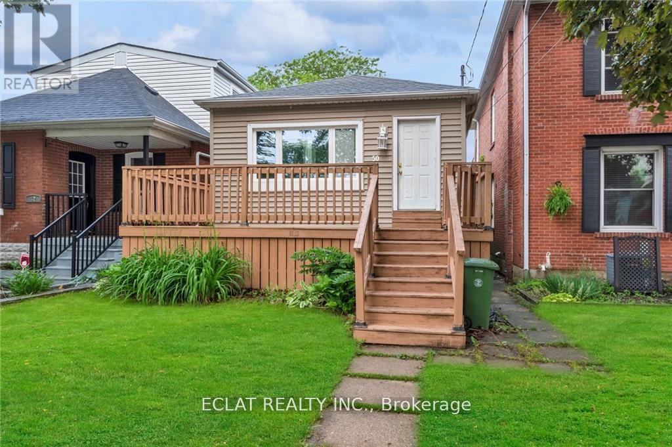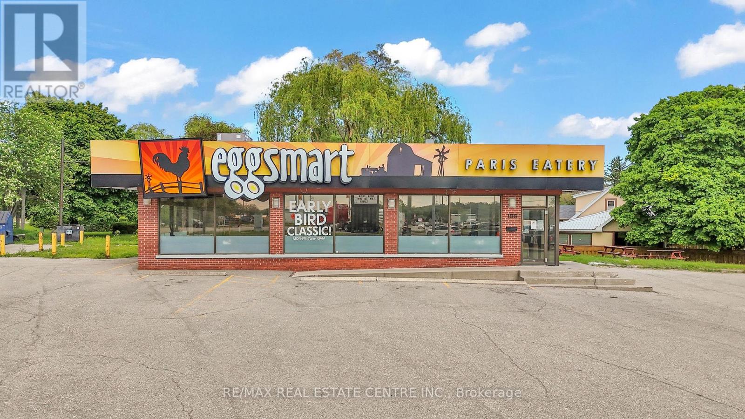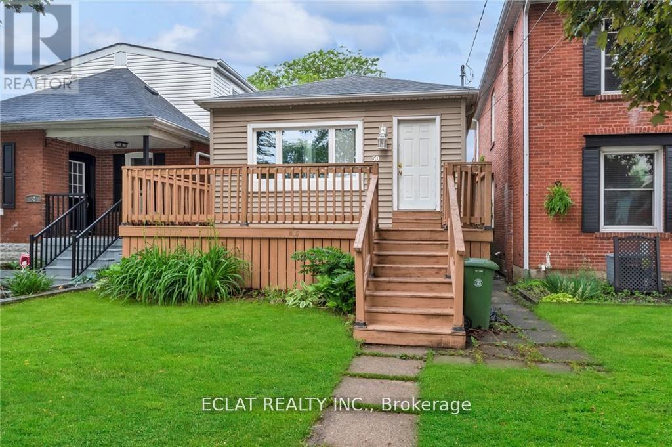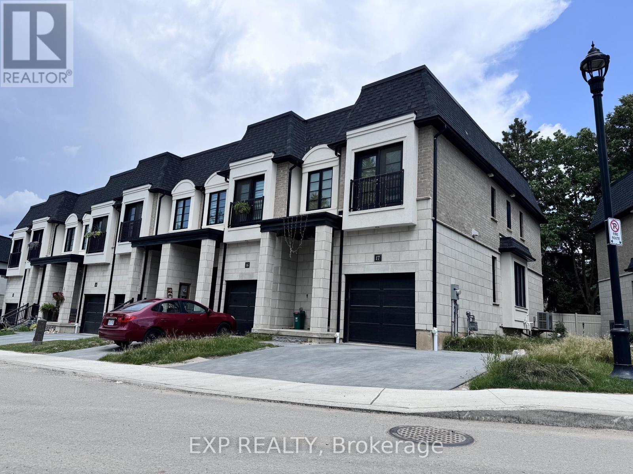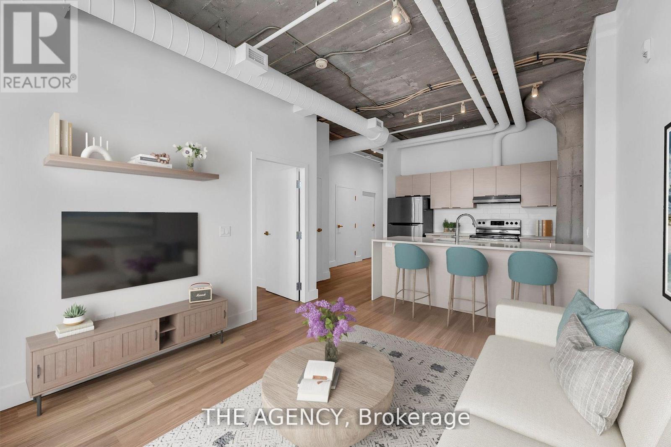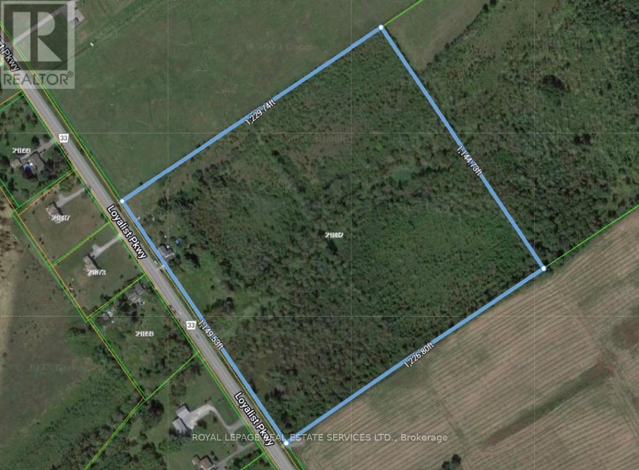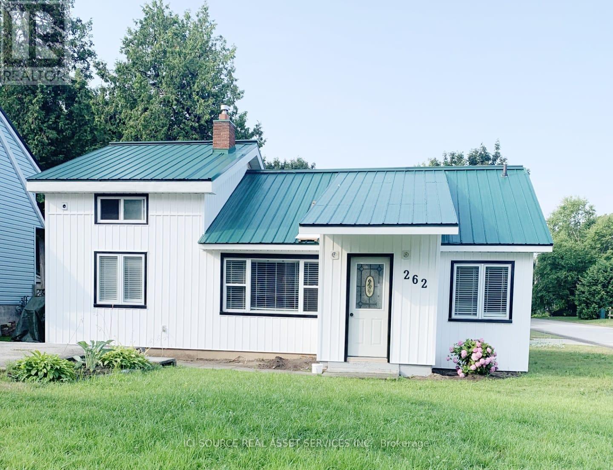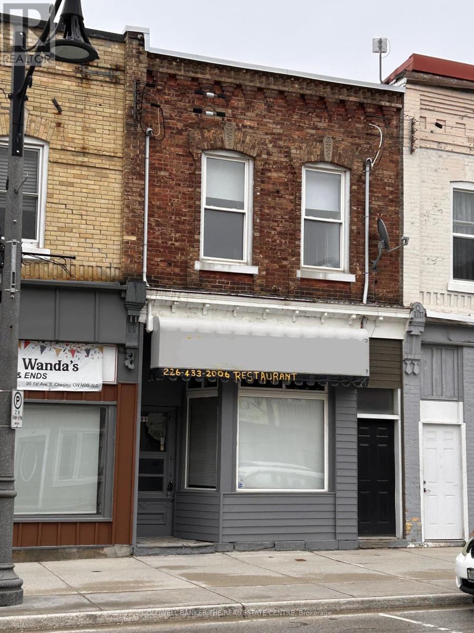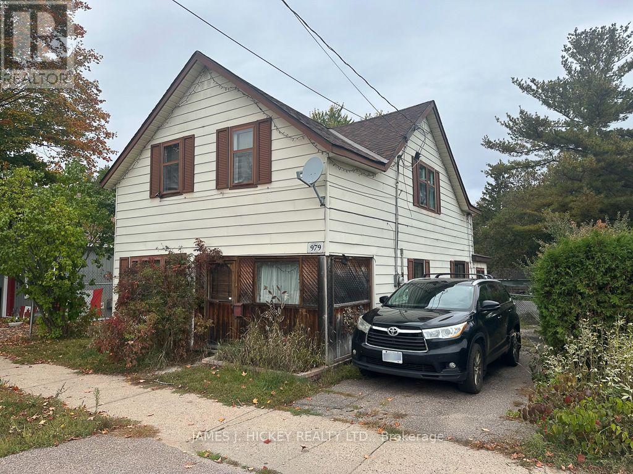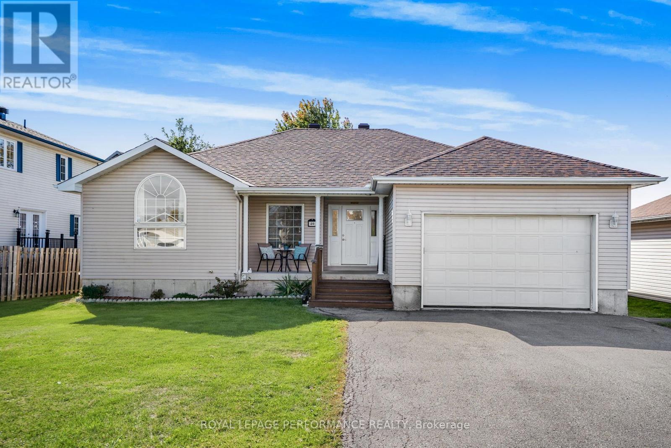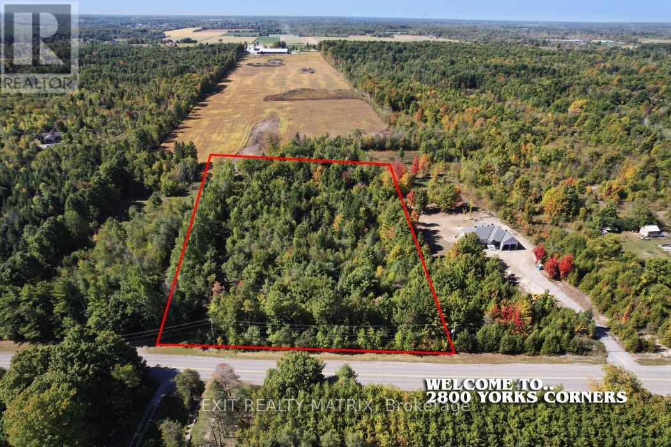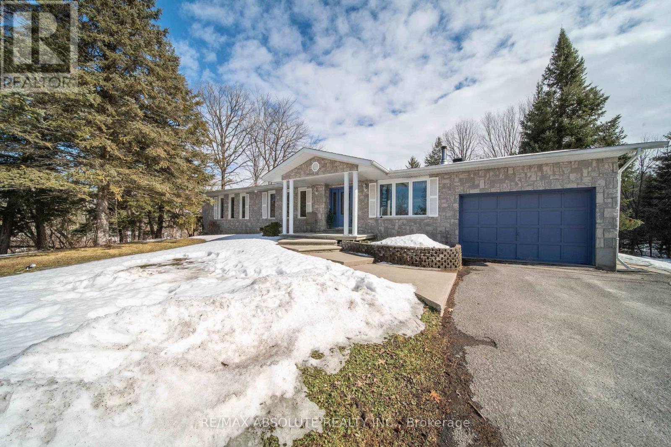Unit 2 - 50 East 24th Street
Hamilton, Ontario
1-bedroom basement on East 24th St, nestled in the picturesque Eastmount neighbourhood in Hamilton. This charming residence offers a comfortable and inviting living space, with ample local amenities from grocery, coffee shops, and Jervanski Hospital nearby; this unit is perfect for small families or young professionals. The unit, provides a bright, airy living room with ample natural light. Well-appointed kitchen with modern appliances and ample cabinet space for all your culinary needs. Dedicated parking spots to ensure hassle-free parking and quick access to both the Sherman and Claremont Cuts allow for an easy commute into the city. Tenant pays 40% of utilities. Separate Hydro meter. (id:50886)
Eclat Realty Inc.
156 Dundas Street E
Brant, Ontario
Take advantage of this exceptional opportunity to own a successful and well-established restaurant located at one of the county's busiest intersections, ensuring maximum exposure and high foot traffic. Operating daily from 7:00 AM to 3:00 PM, the business offers a popular and diverse menu of breakfast and brunch options with dine-in, takeout, and delivery services. The spacious 1,700 sq ft retail area includes seating for 64 guests indoors plus additional patio seating, and is supported by ample on-site parking. This turn-key operation features growing sales, low food costs, affordable franchise fees, and strong profit margins. With low rent, a long-term lease, and comprehensive training and support provided, this is an ideal opportunity for both new and experienced operators. Don't miss your chance to own a thriving business in a high-demand location. Low Monthly Rent: $5,860 including TMI and HST (id:50886)
RE/MAX Real Estate Centre Inc.
Unit 1 - 50 East 24th Street
Hamilton, Ontario
Renovated 2-bedroom home on East 24th St, nestled in the picturesque East mount neighborhood in Hamilton. This charming residence offers a comfortable and inviting living space, with ample local amenities from grocery, coffee shops, and Juravinski Hospital nearby; this unit is perfect for small families or young professionals. An ample front porch allowing the perfect place to enjoy the morning sun and a coffee. The unit, provides a bright, airy living room with ample natural light and neutral-toned walls, providing a versatile backdrop for your personal style and furnishings. Well-appointed kitchen with modern appliances and ample cabinet space for all your culinary needs. The kitchen also features a dining room space, sliding glass doors leading to ample back patio space, and a quaint, private backyard overlooking the laneway parking. Dedicated parking spots to ensure hassle-free parking and quick access to both the Sherman and Claremont Cuts allow for an easy commute into the city. Tenant pay 60% of utilites. Separate Hydro meter. (id:50886)
Eclat Realty Inc.
Unit#17 - 143 Elgin Street
Cambridge, Ontario
Discover this newly built private enclave of townhomes, set in the historic Cambridge vineyard area and backing onto stunning forest views with your own ravine backyard. Perfectly located just minutes from schools, parks, streams, and all essential amenities-including Highway 401-this home offers exceptional convenience in a serene natural setting.The bright, open-concept main floor features hardwood throughout and a smart, highly efficient layout with no wasted space. The upgraded kitchen showcases four brand-new stainless steel Samsung appliances and modern finishes.Enjoy 2.5 beautifully upgraded bathrooms complete with granite countertops and soft-close cabinetry. The second floor includes three spacious bedrooms designed to accommodate a growing family, each fitted with premium zebra blinds. A private second-floor laundry room adds convenience with full-size Samsung washer and dryer units.Additional highlights include two parking spaces, a single-car garage with remote access, and thoughtfully selected upgrades throughout. (id:50886)
Exp Realty
221 - 120 Huron Street
Guelph, Ontario
Where heritage charm meets modern edge. Step into this authentic hard-loft conversion that pairs century-old character with contemporary design. This bright and open 1-bed, 1-bath condo showcases soaring 10-foot ceilings, oversized windows, and a fluid layout that makes a statement the moment you walk in. Thoughtful upgrades include a sleek waterfall quartz countertop and upgraded baseboards for a polished, elevated finish. Enjoy the convenience of a separately deeded parking space and storage locker. Just minutes from Guelphs vibrant downtown: coffee shops, boutiques, and dining are all close at hand, yet the building itself exudes soul, history and genuine warmth. Your private 150 sq. ft. balcony becomes an extension of your living space, perfect for morning coffee or evening stargazing. Inside, the clean, modern aesthetic is complemented by access to premium amenities: a 2,200 sq. ft. rooftop patio with BBQ, fire cube, and lounge seating; heated bike ramp with indoor storage; a fully equipped gym; games room; and even a pet wash for your four-legged friend. Whether youre working from home, entertaining, or simply enjoying the vibe, this loft delivers the best of boutique, urban living. (id:50886)
The Agency
21062 Loyalist Parkway
Prince Edward County, Ontario
Gateway to the County! A Fantastic Opportunity! Discover 32 acres of land with over 1,100 ft of frontage on Loyalist Parkway. Ideally located just 10 minutes to Trenton and 12 minutes to Highway 401. The home on the property is partially completed and ready for your finishing touches. Recent upgrades include a new roof, windows, and doors. Property is being sold in as-is condition. (id:50886)
Royal LePage Real Estate Services Ltd.
262 Green Street
Saugeen Shores, Ontario
Welcome to this newly renovated charming 3-bedroom, 2-bathroom home, only a block away from the Port Elgin main beach. This move in ready home features a spacious and inviting living area (equipped with a gas fireplace), a main floor bedroom, a main floor laundry room , a beautifully finished 3 piece bathroom, and an open concept kitchen & dining space equipped with stainless steel appliances. Upstairs you will find two additional bedrooms, a second 3 piece bathroom, as well as a small bonus space that can be used for storage. A double car driveway and bonus 12' x 22' storage shed top off this amazing property. Additionally, this house is being sold with most furnishings included. Not only would this home be perfect for young couples or small families , but is perfect for anyone looking to downsize, or someone wanting to own an amazing summer property close to the beach! *For Additional Property Details Click The Brochure Icon Below* (id:50886)
Ici Source Real Asset Services Inc.
99 1st Avenue S
Arran-Elderslie, Ontario
This is a fantastic opportunity for someone looking to invest in a commercial property in Downtown Chesley! This Historic brick building has both commercial & residential spaces with multiple options. Enjoy the benefits with three steady revenue streams!! The main floor restaurant is leased as Restaurant space and recently renovated with new flooring, signage and seating area with dining counter, Hot Table and cold display case. A welcome Breakfast spot in town. Fully equipped with a walk-in cooler, fire suppression system, gas stove, double ovens, freezer, and prep area. Office, Basement storage space and convenient back access for deliveries. Electric Furnace Forced air, 200 amp service. Two occupied apartments upstairs with steady stream of rental income. One 2 bedroom and one 1 bedroom, each with their own laundry. Baseboard Heating, separate hydro meters and Hot water tanks upgraded in 2019. Water billed separately and currently paid by the landlord. Chesley is a busy town with plenty of opportunities, and just a short drive Owen Sound, surrounding towns and Lake Huron. This property provides a great balance of commercial potential and residential income, all in a welcoming community near major employment opportunities. High cap rate of just under 10% with all three spaces leased. All equipment/appliances as is. Pictures show restaurant space prior to current lease renovations which have new flooring and dining space. (id:50886)
Coldwell Banker The Real Estate Centre
979 Lea Street
Pembroke, Ontario
This 4-bedroom, 1-bath in West End Pembroke offers excellent potential as an investment opportunity, or could be ideal for anyone looking to build some sweat equity. It features forced air gas heating, central air conditioning, and has ample space. It is conveniently located close to all West End amenities, including Riverside Park and the West End Mall. Being sold under Power of Sale. (id:50886)
James J. Hickey Realty Ltd.
40 Lori Lane
North Dundas, Ontario
Welcome to 40 Lori Lane! Located steps to the charming village of Chesterville, this spacious 3+2 bedroom home offers the perfect blend of comfort, style, and small-town living. The open-concept main level is ideal for family gatherings and entertaining, featuring bright, airy spaces that flow seamlessly from the kitchen to the living and dining areas. The primary bedroom is a true retreat, boasting a large 4-piece ensuite and an impressive 5 ft x 9 ft walk-in closet off the bathroom. The finished basement adds incredible versatility, complete with a large family/games room, a cozy living area, two guest bedrooms, and a 3-piece bathroom-perfect for visitors or extended family. An oversized attached garage provides ample space for vehicles, tools, or hobby storage. Located just steps from the South Nation River, this community is a dream for fishing or boating enthusiasts, and is conveniently close to schools, parks, shops, grocery, LCBO and all amenities Chesterville has to offer. Chesterville is known for it's community feel and is proud each year to offer locals and visitors "The Waterfront Market" which is dedicated to bringing the community of Chesterville a rich, dynamic and fresh farmers market experience. Located on the redesigned waterfront, a talented variety of local farmers, makers, producers, crafters, artisans, and small business owners will have their products and goods displayed. It's a beautiful sense of community that is focused on neighbours, agriculture and family! Move-in ready and waiting for its next family-don't miss your chance to call this wonderful property home! A/C 2021, Furnace 2023, Roof 2017/18. 24 Hours Irrevocable on all offers. (id:50886)
Royal LePage Performance Realty
2800 Yorks Corners Road
Ottawa, Ontario
Discover the perfect blend of privacy, space, and potential on this serene approx 4.2-acre property, just 30 minutes from downtown Ottawa and minutes from the charming village of Metcalfe. Tucked away from the hustle and bustle, this parcel of land offers peace and tranquility, making it an ideal setting for your future home or country retreat.The property currently features a 1999 Guildcrest home on foundation. While the existing structure is not habitable in its current condition, it remains on the property and may offer potential for redevelopment, subject to buyer due diligence and approvals. A new well drilled in 2024 (approx. 280 feet deep) is already in place, and there is also a septic system on the property that has not been used for several years and is being sold as-is. Whether you're dreaming of building a custom home or simply investing in a large parcel of land within easy commuting distance of Ottawa, this property offers endless possibilities. Surrounded by nature and set on a peaceful stretch of land, it's a rare opportunity to enjoy rural living while remaining close to schools, shops, and local amenities. Don't miss the chance to turn this quiet retreat into your own personal haven. (id:50886)
Exit Realty Matrix
1578 David Road
Clarence-Rockland, Ontario
Charming Bungalow minutes from Rockland! Nestled on a picturesque 13-acre treed lot with beautiful maple trees. Located across from Outaouais Golf Club and minutes from schools, restaurants, grocery stores, and other amenities, this stunning 2+2 bedroom, 2.5-bathroom bungalow offers country tranquility. The main floor features hardwood and ceramic floors throughout, filling the open-concept kitchen and living area with warmth and natural light. The kitchen features granite countertops, ample cabinetry, and an eat-in area, making it the heart of the home. A den provides extra space for an office or reading nook, while the mudroom with laundry and a 2-piece bathroom adds functionality. The spacious primary bedroom features a wall-to-wall, organized closet, and the primary bathroom boasts a separate shower and a relaxing soaker tub. The fully finished basement extends the living space with a large family room, a game room, two additional bedrooms, a full bathroom, and ample storage. Don't miss this incredible opportunity to own a serene countryside retreat just minutes from everything you need! (id:50886)
RE/MAX Absolute Realty Inc.

