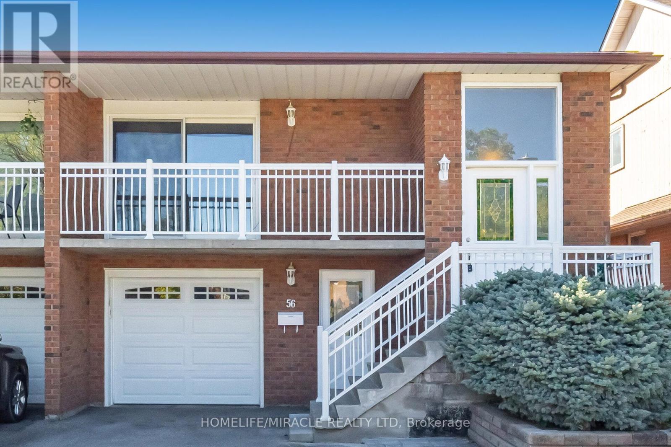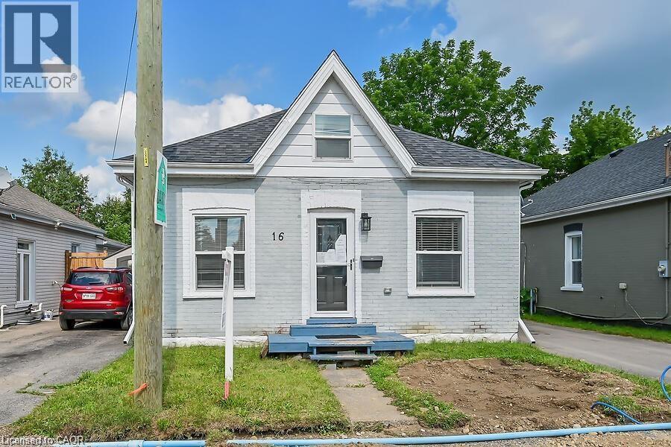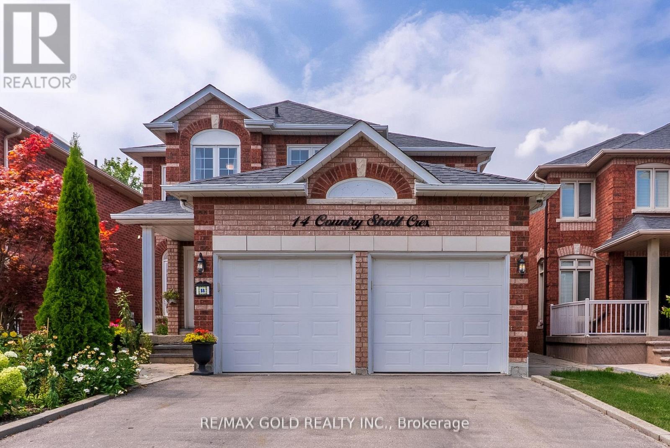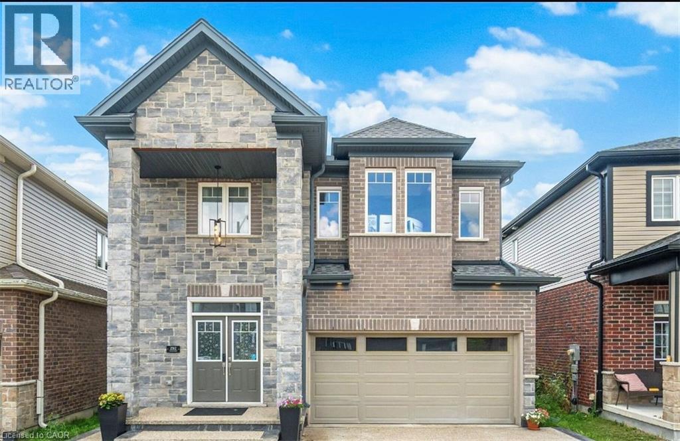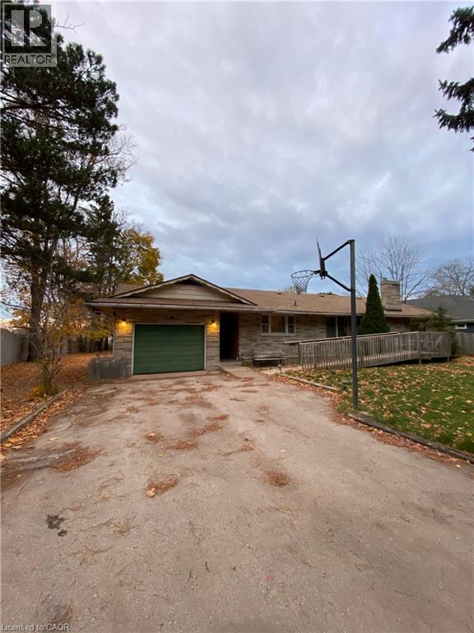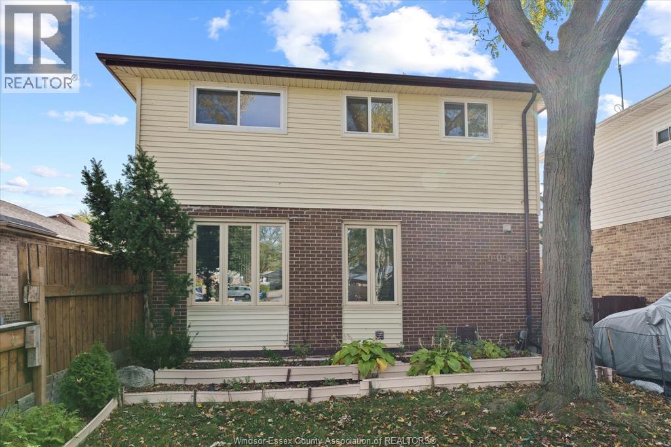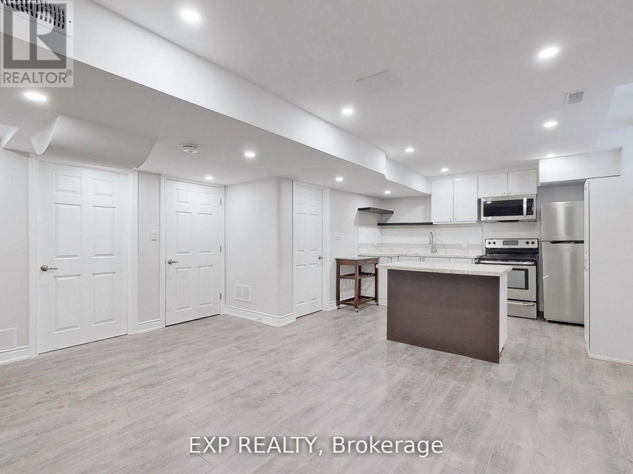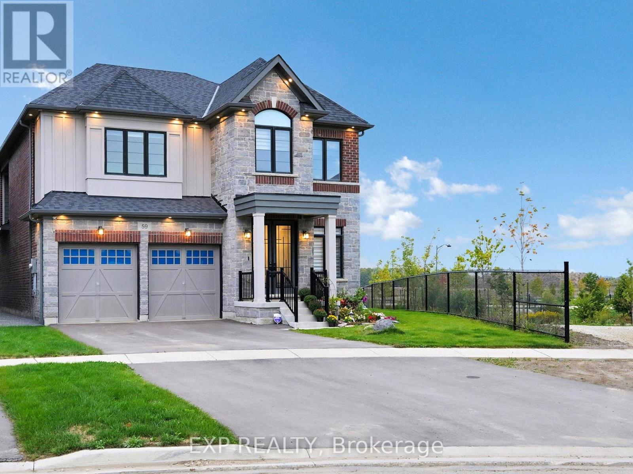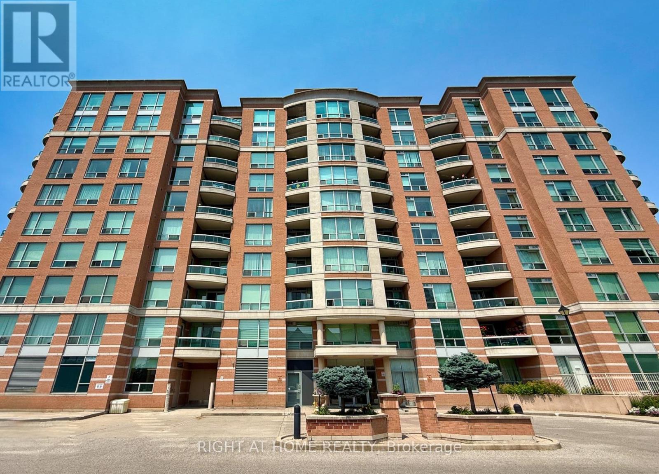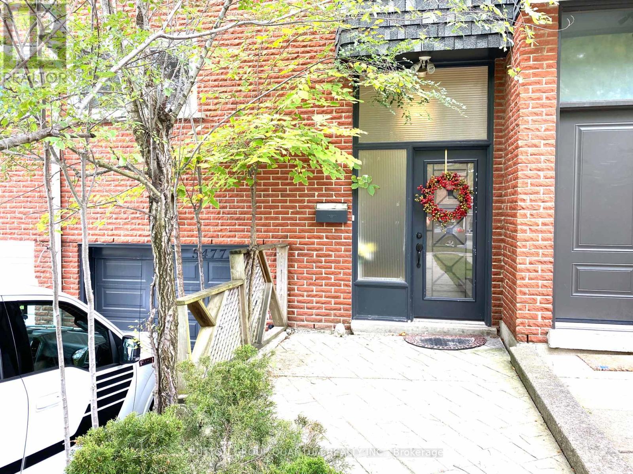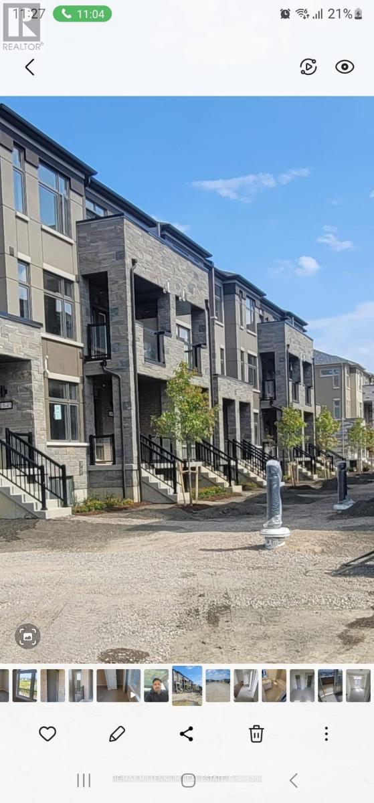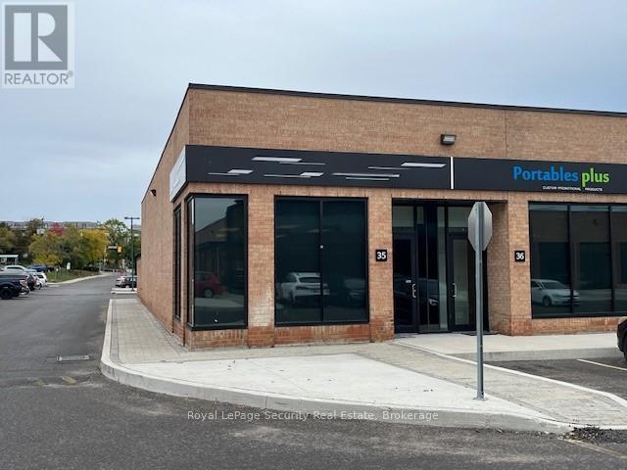56 Norbert Road
Brampton, Ontario
Bright & Spacious 3 Bedroom Semi Detach Home, Close To Sheridan College, Big Living & Dining Room, Separate Laundry, Minute Walk To Bus Stop, Tenant Pays 75% Utility, Close To Shops, Restaurants, Schools, Community Centre, No Smoking Inside,2 Parking Driveway,1 Parking Garage. Vacant Basement rent separately. (id:50886)
Homelife/miracle Realty Ltd
16 Webling Street
Brantford, Ontario
Step inside this detached home, nestled in a quiet, family-friendly neighbourhood and filled with potential for a great price! Offering 4 bedrooms and 3 bathrooms, this home features a spacious layout with generous ceiling height and an open-concept main living area. The living room includes an electric fireplace with a floor-to-ceiling mantel and flows seamlessly into a large kitchen footprint. Just off the kitchen is a mudroom with a convenient 2-piece bathroom and sliding doors leading to a large deck overlooking the fully fenced yard, ideal for families, pets, or future outdoor improvements. The main floor includes 3 well-sized bedrooms and an additional 4-piece bathroom, providing flexibility for family living, guests, or a home office. Upstairs, the private loft area features a walk-in closet and its own 3-piece bathroom, offering a great foundation for a spacious primary suite. This home is perfect for first time home buyers or investors seeking value, space, and a comfortable layout in a welcoming neighbourhood setting. Taxes estimated as per city’s website. Property is being sold under Power of Sale. Sold as is, where is. RSA (id:50886)
Solid Rock Realty
14 Country Stroll Crescent
Caledon, Ontario
WELCOME TO 14 COUNTRY STROLL CRESCENT WHERE BEAUTY MEETS SERENITY IN THE HEART OF BOLTON WEST. THIS METICULOUSLY KEPT 4+1 BEDROOM, 4 BATH HOME WITH A DOUBLE CAR GARAGE HAS BEEN TASTEFULLY UPGRADED FROM TOP TO BOTTOM. STEP INSIDE TO FIND ELEGANT HARDWOOD FLOORS AND POT LIGHTS THROUGH OUT THE MAIN FLOOR, ENHANCING THE WARM AND INVITING AMBIANCE. THE SPACIOUS FAMILY ROOM, COMPLETE WITH AN ELECTRIC FIREPLACE, FLOWS INTO THE BRIGHT AND CHEERY KITCHEN FEATURING QUARTZ COUNTERS WITH A MODERN BACKSPLASH! WALKOUT TO THE REAL SHOW STOPPER OF THIS PROPERTY- A BACKYARD OASIS WITH AN OUTDOOR WATER FOUNTAIN & A BUILT IN BBQ & SOUND SYSTEM BEAUTIFIED FURTHER BY ITS SHADED PERGOLA! CONVENIENCE IS AT YOUR DOORSTEP WITH A MUDROOM OFFERING DIRECT ACCESS FROM THE GARAGE. UPSTAIRS YOU WILL FIND 4 GENEROUSLY SIZED BEDROOMS AND A FIFTH ROOM THAT CAN USED AS AN OFFICE ON THE MAIN FLOOR! THE FULLY FINISHED BASEMENT WITH POT LIGHTS AND A FULL KITCHEN ADDS VERSATILITY TO THE HOME, OFFERING A PRIVATE SPACE PERFECT FOR AN IN-LAW SUITE OR EXTRA SPACE FOR THE FAMILY TO ENJOY. MUST SEE TO BELIEVE!!! PLEASE VIEW 3D VIRTUAL TOUR. (id:50886)
RE/MAX Gold Realty Inc.
292 Freure Drive
Cambridge, Ontario
Welcome to 292 Freure Drive in desirable West Galt. This well-kept 2 bedroom, 1.5 bathroom lower-level unit offers a bright layout, private entrance, in-suite laundry, and one parking space. Featuring a spacious living area, modern kitchen, and two comfortable bedrooms, this unit provides great function and privacy. Located in a quiet, family-friendly neighbourhood close to parks, trails, schools, and public transit. Minutes to downtown Galt, shopping, restaurants, and quick access to Highway 8 and the 401 for commuters. A clean and convenient place to call home in a great area. Internet included. (id:50886)
Keller Williams Innovation Realty
260 Main Street
Grimsby, Ontario
Currently undergoing renovations, this spacious 5-bedroom home offers plenty of room to live, grow, and enjoy. The main floor features three well-sized bedrooms and a bright living space, while the lower level includes two additional bedrooms and a large rec room, perfect for extra living, work, or play areas. Outside, you’ll enjoy your own private backyard, adding even more space to unwind. Ideal for those seeking both comfort and convenience, this home is just minutes from downtown Grimsby, with quick highway access and all major amenities nearby. Please note: Garage not included. (id:50886)
Royal LePage Macro Realty
9054 Conway Court
Windsor, Ontario
NOTHING TO DO BUT MOVE IN. THIS HOME HAS BEEN RECENTLY UPDATED WITH ALL NEW FLOORING. UPPER AND LOWER BATHROOMS COMPLETELY RENOVATED. NEW ROOF. NEW SIDING. NEWER WINDOWS. NEW DUCTLESS SYSTEM. SELLER'S ARE RELOCATING AND WILL ENTERTAIN INQUIRES ON ANY FURNISHINGS AS WELL. GREAT OPPORTUNITY FOR FIRST BUYERS. (id:50886)
Royal LePage Binder Real Estate
35 Perdita Road N
Brampton, Ontario
LEGAL Basement Apartment * Bright & Spacious * Conveniently Located at the Mississauga/Brampton Border * This Well-Maintained Unit Offers En-Suite Laundry and Includes One Parking Spot * Enjoy Easy Access to Highways 401 and 407, Public Transit, and Nearby Parks. Within Walking Distance, You'll Find Extensive Shopping and Amenities * Vacant * (Please note: Pictures are from last year's listing) (id:50886)
Exp Realty
59 Lipscott Drive
Caledon, Ontario
PRICED TO SELL! Offer Welcome anytime * Modern 5 Br/4 Wr Detached Home * Just 2 Years New * Soaring 9' Ceilings * Premium Corner Lot with Expansive Backyard * Juniper Model * 3,260 SQFT of Luxury Living in a Family-Friendly Neighborhood * Functional Open Layout with Spacious Mudroom * Stunning Modern Wood Staircase with Iron Spindles * 5 Generous Bedrooms with 4 Washrooms (Rare 3 Washrooms on 2nd Floor) for Ultimate Comfort & Privacy * Upgrades Throughout: Hardwood, Quartz Countertops, Premium Tiles & More * Open-Concept Dining Area Perfect for Entertaining * Grand Great Room with Elegant Ceilings & Cozy Fireplace * Chef-Inspired Kitchen with Quartz Countertops, Microwave Drawer, Servery, Pantry, Professional Fridge and Freezer & Walkout to Expansive Backyard * High-End Gas Stove, Fridge & Under-Counter Oven * Smooth Ceilings Throughout * Luxurious Primary Bedroom with Spa-Like 6-Piece Ensuite with Shower Head System with Body Jets * Convenient 2nd Floor Laundry * Extra-Long Driveway with Parking for 6 Cars * Double-Car Garage * Unfinished Basement with Endless Potential * Upgraded Lot for Maximum Space & Privacy * Backing onto Green Space * Exterior Potlights Highlight Stunning Curb Appeal * Minutes to Top Schools, Recreation, Transit & Scenic Parks * Quick Access to Hwy 10, Mayfield & McLaughlin for Effortless Commuting * Seeing is Believing! Check 3-D Virtual Tour & Floor Plan * Act Fast... Book Your Showing Now... (id:50886)
Exp Realty
510 - 745 New Westminster Drive
Vaughan, Ontario
Quiet Boutique Condo In Prime Thornhill Area. This 1,110 SF, Spacious 2 Split Bedroom 2 Bath Unit Features Open Concept, Perfect Layout. Gourmet Kitchen With Huge Granite Centre Island And Countertop, Ample Storage. Brand New Washer/Dryer In 2025. Both Bedrooms Have Walk-In Closets And South Facing Large Windows. Maintenance Fee Include All Utilities Plus High End Package Cable Tv And Internet. Well Managed Building With Gym, Party Room, Sauna And Visitor Parkings. Vivrant Atmosphere With Everything You Need Such As Public Transit, Viva Terminal, Library, Parks And Schools. Promenade Mall, Walmart, Winners, No-Frills, Restaurants, Too Many To List. (id:50886)
Right At Home Realty
5477 Schueller Crescent
Burlington, Ontario
Beautifully updated 2-storey townhouse featuring 3 bedrooms and 3 washrooms, ideally situated on the Burlington Oakville border. Minutes to the lake, Appleby GO, highways, parks, schools, and shopping and dining. Enjoy hardwood floors on the main and second levels, laminate in the finished basement, and an open concept layout perfect for modern living. The custom kitchen showcases quartz countertops, stainless steel appliances, and a seamless flow to the dining and living areas perfect for entertaining. A rare find in this highly sought after, family friendly neighbourhood near all amenities! (id:50886)
Sutton Group Quantum Realty Inc.
21 - 45 Fieldridge Crescent
Brampton, Ontario
Beautiful 3 Bedroom, 3 Washroom Townhouse in a highly sought-after area of Brampton! This modern, well-maintained home features luxury vinyl flooring on the main level and cozy broadloom on the second level, as well as a spacious kitchen with stainless steel appliances.seps from Walmart, Goodlife Fitness, banks, shopping plaza and bus stop (id:50886)
RE/MAX Millennium Real Estate
35 - 2700 Dufferin Street
Toronto, Ontario
Prime 1,603 Square Foot Office (25%) Industrial (75%) With 1 Drive In Door in Prestigious "Dufferin Business Centre" . (id:50886)
Royal LePage Security Real Estate

