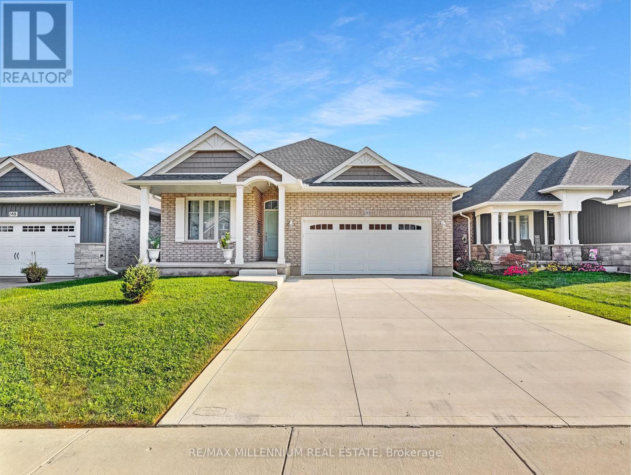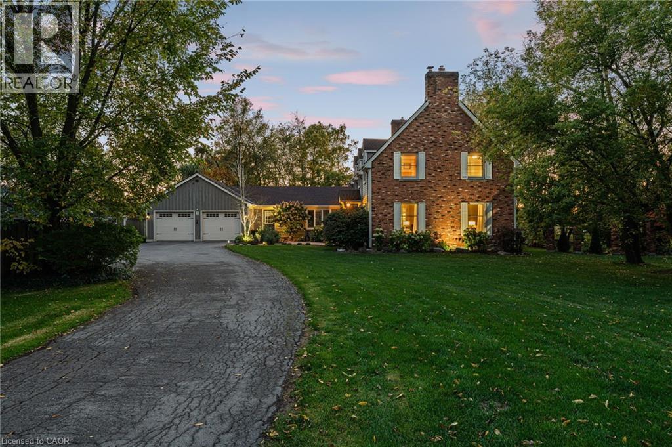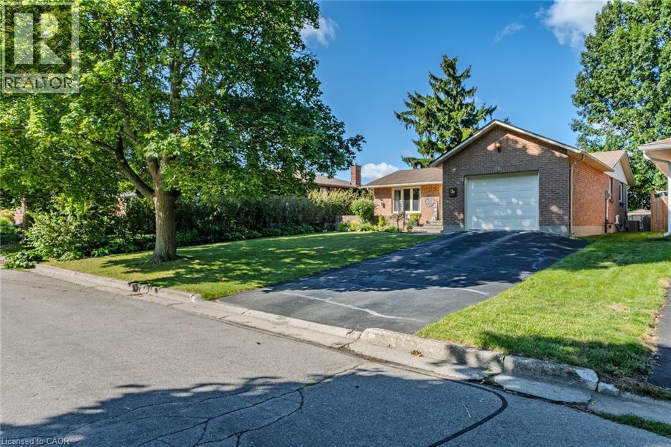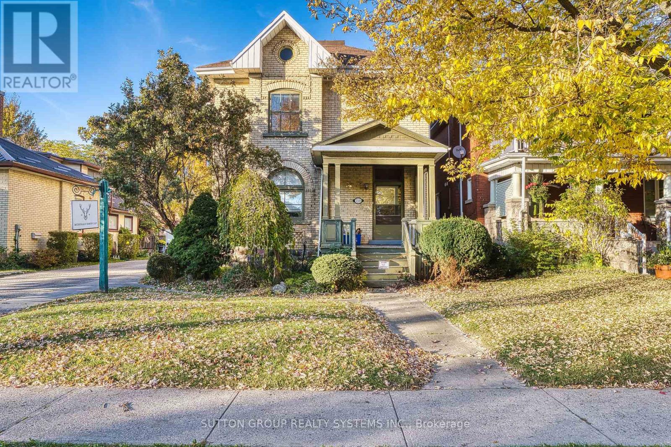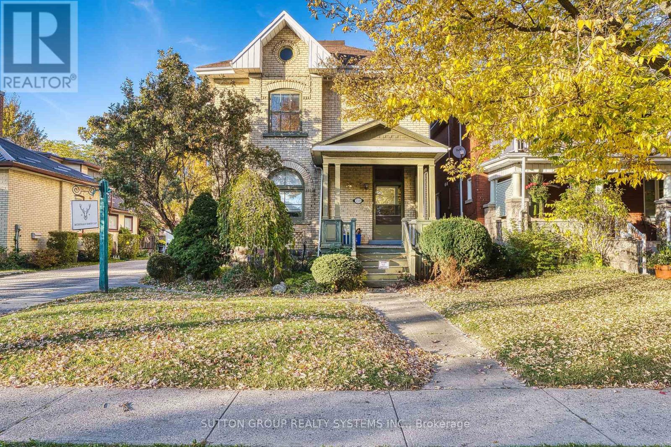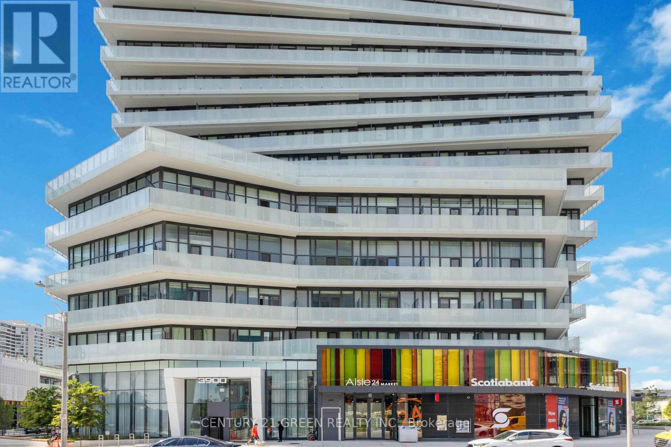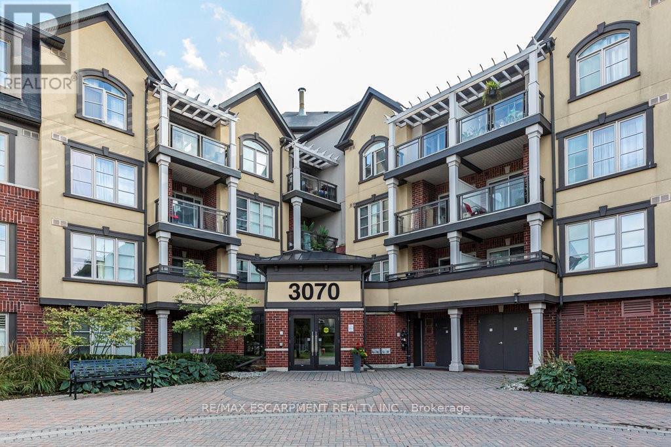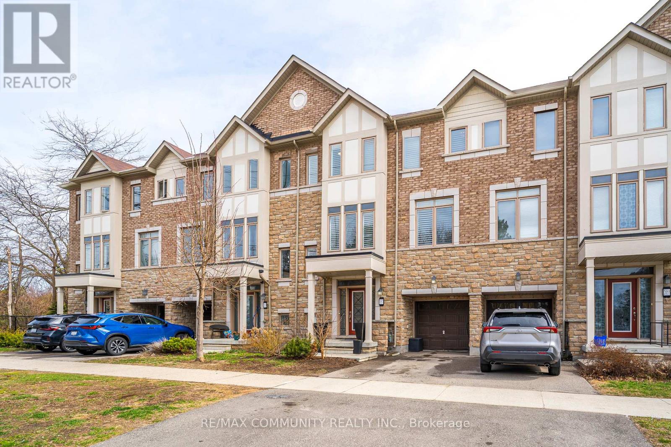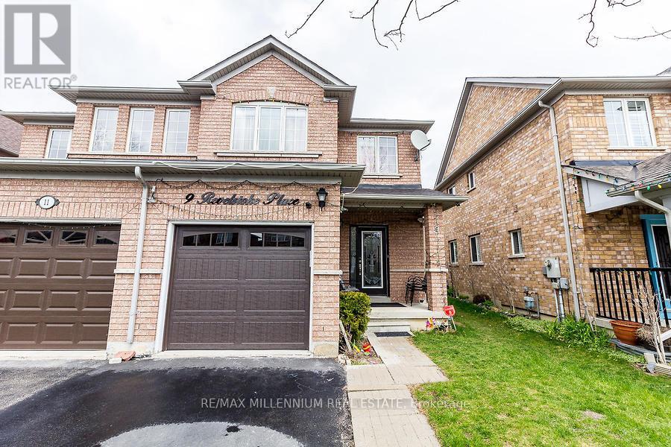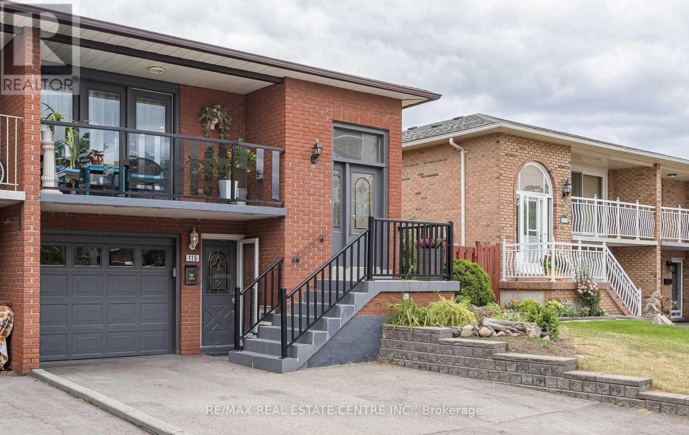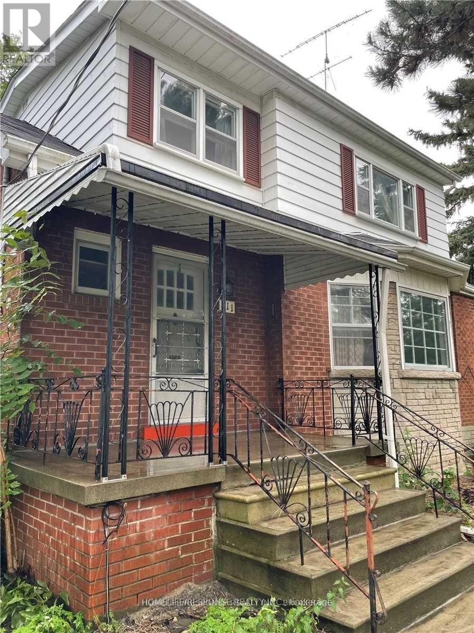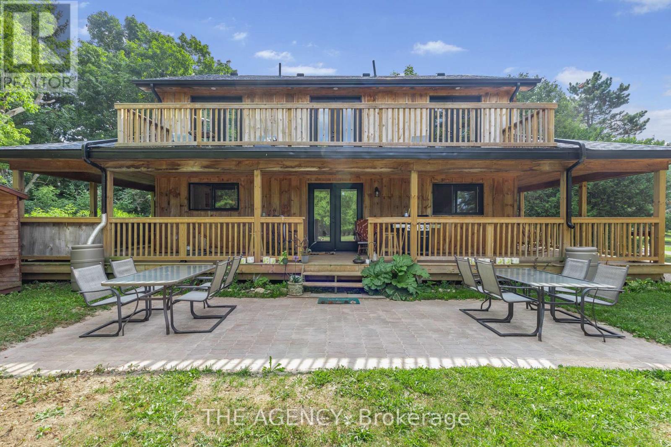250 Hill Street
Central Elgin, Ontario
Stunning Almost Brand-New Home! This Gorgeous Property Boasts 4 Bedrooms And 3 Full Washrooms, Featuring A 14-Foot Cathedral Ceiling In The Living, Family, And Kitchen Area. The Space Is Warmed By A Cozy Fireplace, Perfect For Relaxing Evenings. The Kitchen Is A Chef's Dream With Quartz Countertops, A Gas Stove, And High-End Appliances. All Three Finished Bathrooms Are Adorned With Luxuriously Upgraded Finishes Throughout. The Entire Home Is Carpet-Free And Showcases High-End Flooring. Enjoy The Spacious Backyard For Outdoor Activities And Ample Room For Parking. This Home Is A True Gem! (id:50886)
RE/MAX Millennium Real Estate
244 West Street
Smithville, Ontario
A rare and remarkable opportunity to own one of Smithville’s most distinguished and private properties. This stately Colonial-style home sits on 1.26 acres of professionally landscaped grounds, surrounded by mature trees and backing onto the picturesque Twenty Mile Creek. With no rear neighbours, and set far back from the road, the home offers unmatched serenity and curb appeal in a setting that feels like a country retreat right in town. With 5 bedrooms, 3.5 bathrooms, and 3871 sq ft of finished living space, this home offers exceptional indoor-outdoor living for any sized family. Outside will feel like your own private resort, boasting an in-ground pool, massive screened-in gazebo with a built-in BBQ and dining area, professional landscaping, and endless space for kids to play or to entertain in style. The heart of the home is a stunning white kitchen with glass cabinetry, quartz countertops, hardwood floors, and views to the lush backyard. Downstairs, a finished walk-up basement with a fully equipped in-law suite, provides versatility for multi-generational families, guests, or income potential. A double garage, long private drive, and functional indoor-outdoor spaces make this home feel like your own secluded estate. This is more than just a home; it’s a one-of-a-kind lifestyle opportunity right in the heart of Smithville. (id:50886)
RE/MAX Escarpment Realty Inc.
26 Douglas Avenue
Simcoe, Ontario
Beautifully maintained brick bungalow in a very quiet neighbourhood in Simcoe. Step through the front door and find a bright and welcoming layout being perfect for downsizers or first-time buyers. The main floor features a spacious living area, a cozy dining space, and a practical kitchen with plenty of cupboard space. Three nice sized bedrooms and a 4 piece bathroom completes the main floor. The lower level has a, rec room, a bonus room that is currently being used as a 4th bedroom, 3-piece bath, utility/laundry room and an office nook. The exterior is nicely landscaped with decorative walkways and surrounded by perennial gardens. Offering a single car garage, a 12x15 covered back deck, storage shed and a fully fenced in backyard with no rear neighbours. This home has been well cared for throughout and is ready for its new owners. Book your showing today! Notable updates: windows and doors(2017), furnace and A/C (2017), roof (2016), Garage door and opener (2016). (id:50886)
Royal LePage Trius Realty Brokerage
258 Ontario Street
Stratford, Ontario
A unique opportunity to own a beautiful, historic commercial/residential property on the Main Street of Stratford, ON. Great Location. A 2 bedroom apartment upstairs with in suite washer/dryer. Law office/owner was occupying main and 2nd floor. Needed to expand. Great income producing property with options to own your own building, and have supplemental income from a residential upper unit and a business. The perfect income property. All of the electrical wiring (was knob and tube), installed new high efficiency lights throughout the building, ran ethernet cables to all rooms, patched and repainted the majority of the building, installed new flooring in the entire upstairs as well as a couple spots on the main floor, and installed new toilets in both bathrooms as well as fixtures in the lower bathroom. Close to all amenities: Downtown Shopping, Stratford Festival Theatres, Restaurants, School, and Parks. Wonderful Street Presence with Signage. Ample parking lot for 7 plus vehicles. The perfect Work-LifeBalance. MUR Zoning permitted uses: Residential and Business; Office, Clinic, Commercial School, Personal Care Establishment, Pet Grooming Establishment, Private School, Professional Office, Studio. (id:50886)
Sutton Group Realty Systems Inc.
258 Ontario Street
Stratford, Ontario
A unique opportunity to own a beautiful, historic commercial/residential property on the Main Street of Stratford, ON. Great Location. A 2 bedroom apartment upstairs with in suite washer/dryer. Law office was occupying main and 2nd floor (owner of building and law practice needed more space). Great income producing property with options to own your own building, and have supplemental income from a residential upper unit and a business. The perfect income property. All of the electrical wiring (was knob and tube), installed new high efficiency lights throughout the building, ran ethernet cables to all rooms, patched and repainted the majority of the building, installed new flooring in the entire upstairs as well as a couple spots on the main floor, and installed new toilets in both bathrooms as well as fixtures in the lower bathroom. Close to all amenities: Downtown Shopping, Stratford Festival Theatres, Restaurants, School, and Parks. Wonderful Street Presence with Signage. Ample parking lot for 7 plus vehicles. The perfect Work-LifeBalance. MUR Zoning permitted uses: Residential and Business; Office, Clinic, Commercial School, Personal Care Establishment, Pet Grooming Establishment, Private School, Professional Office, Studio. (id:50886)
Sutton Group Realty Systems Inc.
5111 - 3900 Confederation Parkway
Mississauga, Ontario
Stunning 1 Bedroom Suite In The Highly Sought-After M City Condos! Soaring 10' Ceilings. Contemporary Kitchen With Quartz Counters, Built-In Stainless Steel Appliances & Sleek Cabinetry. Enjoy A Spacious Balcony With Breathtaking Views Of Lake Ontario & M City Park. Premium Amenities Incl. Outdoor Saltwater Pool, Gym, Splash Pad, 24Hr Concierge, BBQ Lounge, Party Room, Kids Zone & Rooftop Skating Rink. Parking & Internet Included! Steps To Square One, Transit, & All Downtown Mississauga Conveniences. (id:50886)
Century 21 Green Realty Inc.
401 - 3070 Rotary Way
Burlington, Ontario
Welcome to this beautiful penthouse-level condo located in the highly sought-after Alton Village community. This bright and spacious unit features an open-concept layout that seamlessly blends the living, dining, and kitchen areas perfect for entertaining family and friends. The modern kitchen boasts granite countertops, a breakfast bar, stylish backsplash, ceramic tile flooring, under-valance lighting, and upgraded cabinetry. Enjoy elegant engineered hardwood flooring throughout the main living areas. Retreat to the serene primary bedroom featuring a striking Palladium window, a generous walk-in closet with custom built-ins, and easy access to a 4-piece bathroom. The convenience of in-suite laundry is included with a stacked washer and dryer in a dedicated laundry room. Step through sliding doors to your private, covered balcony offering beautiful views an ideal spot for morning coffee or evening relaxation. This low-rise condo offers the perfect blend of comfort, style, and convenience in one of Burlingtons most desirable communities. (id:50886)
RE/MAX Escarpment Realty Inc.
2057 Cliff Road
Mississauga, Ontario
Welcome to this stylish and well-maintained 3-storey freehold end-unit townhome in the heart of Cooksville, Mississauga. Offering over 2,100 sq. ft. of bright, open living space, this home blends modern finishes with everyday functionality.The main floor features 9-ft smooth ceilings, wide-plank hardwood flooring, and a contemporary kitchen complete with quartz countertops, stainless steel appliances, large centre island, and walkout to a private balcony - perfect for casual dining or morning coffee.The versatile ground-level family room provides a direct walkout to the backyard, ideal for relaxing or entertaining. The finished basement adds additional space suited for a home office, gym, or media room.Upstairs, three spacious bedrooms offer comfort and privacy. The primary suite includes a walk-in closet, 4-piece ensuite, and Juliette balcony. Additional features include custom built-in storage, direct garage access, updated insulation, central vacuum rough-in, and parking for three vehicles (garage plus two driveway spaces).Located in a quiet, family-friendly enclave close to Square One, QEW, Sherway Gardens, parks, trails, schools, and the Cooksville GO Station - a convenient location for both commuters and families alike. This move-in-ready home offers a balanced blend of comfort, style, and location. (id:50886)
RE/MAX Community Realty Inc.
9 Revelstoke Place
Brampton, Ontario
((Welcome To An Absolutely Amazing 3+2 Bedrooms & 4 Washrooms Semi Detached House With >>Ravine Lot>Backing onto a Pond>No Neighbors At The Back>Separate Living Room>Separate Family Room>Stanleys Mill Pond>Being Directly Backing onto)) [[Enjoy The Privacy of No Neighbors At The Back)) | ((3 Huge Bedrooms on The Upper Floor & 2 Full Washrooms on The Upper Floor)) | [[Master Bedroom With Large Walk-In Closet]] | ((Main Floor Kitchen With Direct Views of The Ravine Come With Granite Counter Tops & Stainless Steel Appliances)) | ( (Absolutely Convenient Location With Major Amenities Such As >>Grocery>Gas Station>Transportation>Only Steps Away>No Carpet In The Entire House<<<<< | ((Oak Stairs)) | ((1605 Above Grade Square Feet)) [ [Approx 800 Square Feet of Finished Rentable Basement]] |[[[[[Won't Last Long]]]]] (id:50886)
RE/MAX Millennium Real Estate
115 Antigua Road
Mississauga, Ontario
3bedroom House for lease. Square One .One Year Lease .Main 2 Floors Only.Totally Upgraded House With Designer Finishes. Stainless-Steel Appliances, Mo carpet .Lot Of Pot Lights And Designer Lights In The House . Designer Series Kitchen With Quartz Counter Top, Back Splash.. Seperate Laundry On Main Floor .Close To Trilium Hospital. Close to Go Train,easy access to QEw,Easy access to Downtown Toronto.Ready To Move In (id:50886)
RE/MAX Real Estate Centre Inc.
211 Bering Avenue
Toronto, Ontario
Opportunity Awaits with this Beautiful Original Home. Has Been Well Cared for and is in Great Condition. Four Bedroom,. Two Bathroom has Beautiful Original Wood Doors, Hardwood Floors, and a Charming Kitchen. Large Tree'd Lot for your Enjoyment. Central Location. Close to Islington Subway Station, Highways & Shopping. Lease is for 12 Months Term Only. (id:50886)
Homelife/response Realty Inc.
14121 Third Line
Halton Hills, Ontario
**ONLY 5 YEARS OLD** Welcome to dream farmhouse retreat in desirable Action! Newly built 5 years ago this modern 2 story four bedroom, four bathroom home offers a beautiful full wrap around veranda and sits on over an acre lot surrounded by mature trees. Property includes a 2nd dwelling with fantastic potential, whether you envision a large garage, workshop or a second in-law suite, this is a perfect live and invest opportunity! Ideal for those seeking a turnkey modern home with lots of room to expand this is rare find in the Halton Hills area. (id:50886)
The Agency

