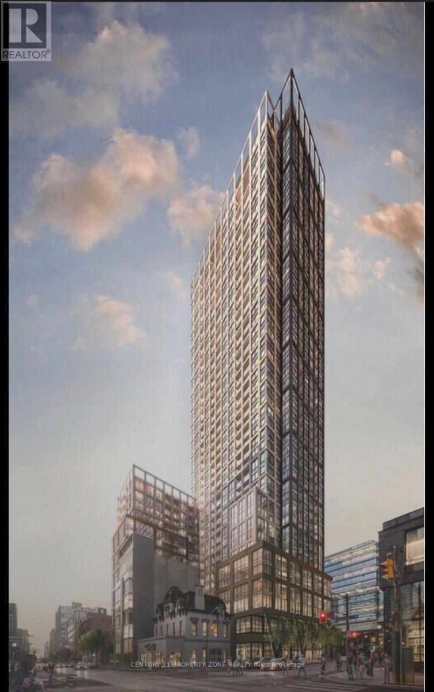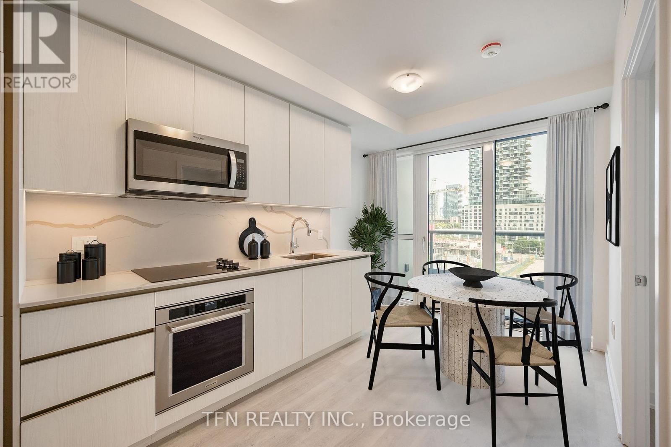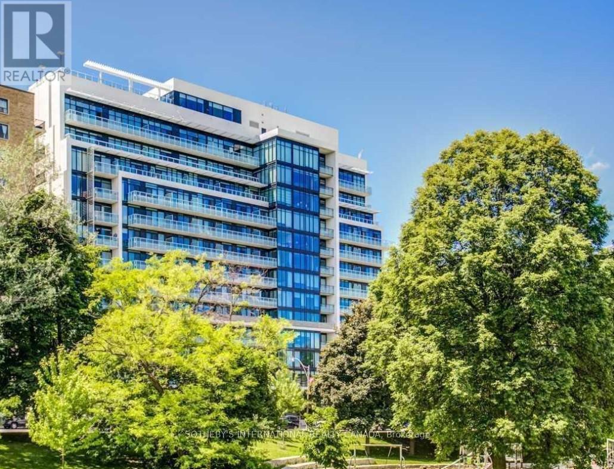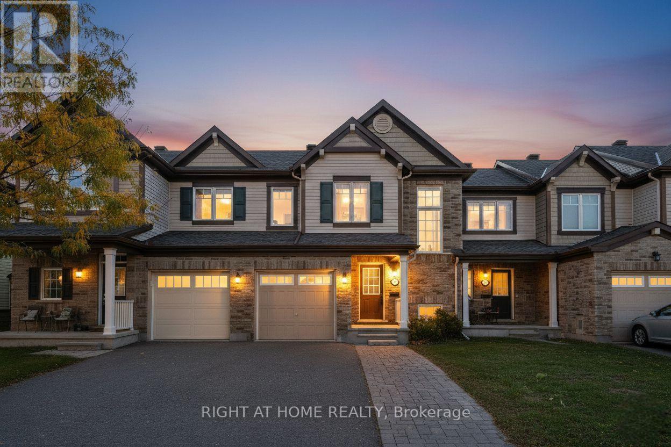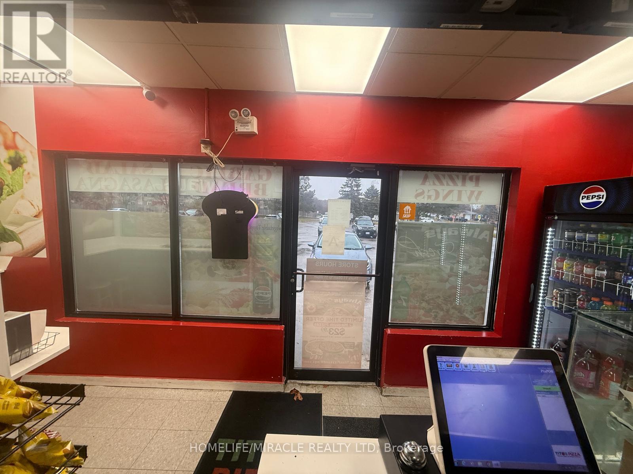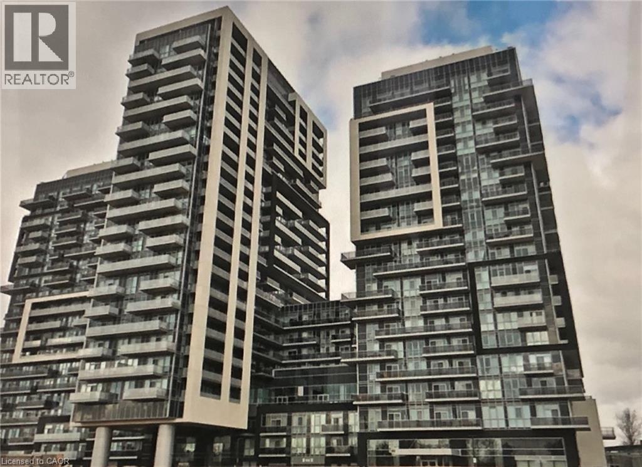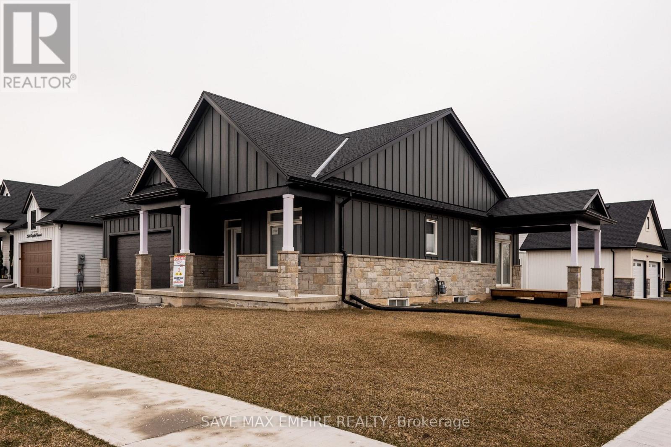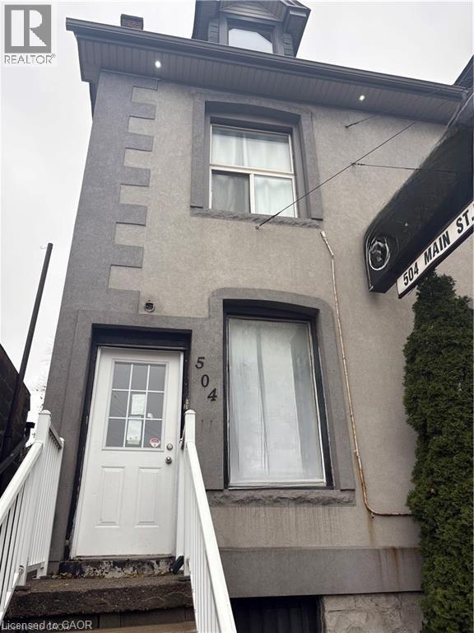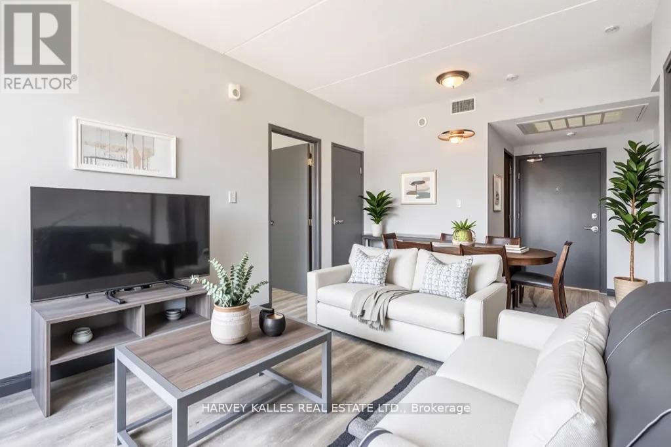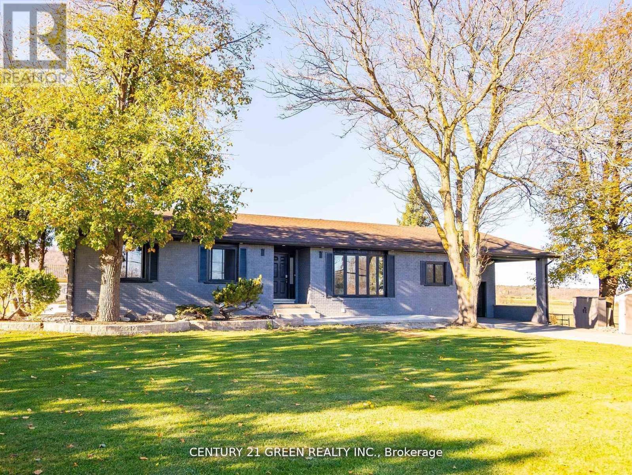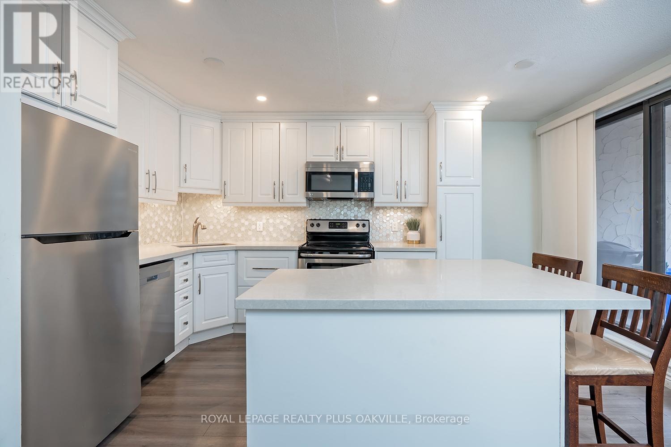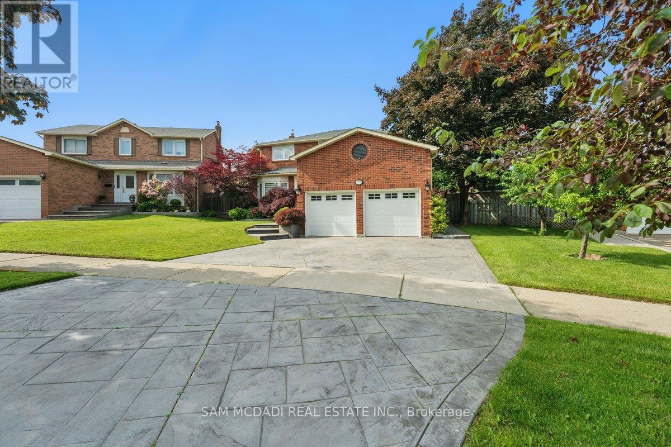2509 - 108 Peter Street
Toronto, Ontario
Welcome to this stylish **1 Bedroom + Den** suite in the heart of **Downtown Toronto**, offering a bright and airy open-concept layout that is beautifully enhanced by abundant natural light. Designed with modern urban living in mind, this thoughtfully planned space provides both comfort and versatility. The contemporary kitchen showcases **stainless steel appliances**, sleek cabinetry, and elegant quartz finishes-perfect for everyday cooking or entertaining guests. The generously sized bedroom features a full closet, while the versatile **den** can easily function as a second bedroom, private office, or creative workspace to suit your lifestyle needs. Residents enjoy access to an exceptional array of amenities, including a welcoming party room, co-working and recreation spaces, an outdoor lounge, a fully equipped fitness and yoga studio, sauna, private dining room, scenic terrace with outdoor dining, and a dedicated kids' play area-offering something for everyone. Ideally located, this building puts you just steps from Toronto's most iconic attractions, including the **CN Tower**, **Rogers Centre**, TTC subway stations, world-class shopping, renowned restaurants, exciting nightlife, and much more. **An ideal retreat for those seeking vibrant and sophisticated downtown living.** (id:50886)
Century 21 Property Zone Realty Inc.
612 - 15 Richardson Street
Toronto, Ontario
Experience Prime Lakefront Living at Empire Quay House Condos. Brand New 2 Bedroom + Den Suite approx 756 sqft. Located Just Moments From Some of Toronto's Most Beloved Venues and Attractions, Including Sugar Beach, the Distillery District, Scotiabank Arena, St. Lawrence Market, Union Station, and Across from the George Brown Waterfront Campus. Conveniently Situated Next to Transit and Close to Major Highways for Seamless Travel. Amenities Include a Fitness Center, Party Room with a Stylish Bar and Catering Kitchen, an Outdoor Courtyard with Seating and Dining Options, Bbq Stations and a Fully-Grassed Play Area for Dogs. Ideal for Both Students and Professionals Alike. (id:50886)
Tfn Realty Inc.
612 - 3018 Yonge Street
Toronto, Ontario
True luxury 1 Bedroom + Den condo with forever views of Lawrence Park Ravine. This efficient 710 square foot layout is filled with natural light and includes a large open concept kitchen and centre island complete with breakfast bar. The kitchen features abundant storage with pantries and a luxury European appliance package, including Liebherr refrigerator/freezer with icemaker and cabinet fronts, Miele dishwasher with cabinet front, Miele smooth cooktop, Miele full-size convection oven, and Miele architecturally designed modern hood fan. The living and dining rooms are functionally laid out and large enough for full-size furnishings. Flooring throughout the living and bedroom areas is a premium oak hardwood. The bedroom is daylit and includes a large closet with built-in safe for valuables. The den provides space for a home office, small TV lounge, or room for a murphy bed to accommodate an overnight guest. There are two walkouts to a large balcony with gorgeous east and southeast views. The bathroom features Kohler premium fixtures/faucets, marble counter, and marble tile, including a tile fronted soaker tub. Ideal for young professionals or downsizers, offering excellent management, low fees, elegant lobby, huge party room, ground floor outdoor lounge with BBQ area, and luxurious rooftop amenities including a saltwater outdoor swimming pool, outdoor hot tub with fireplace, extensive outdoor seating areas with panoramic city views, and a well equipped gym with spa-like steam room. This building has ample visitor parking and is just steps from the TTC, local shops, cafes, and restaurants. One parking space and locker included. One of the best luxury buildings in the heart of Lawrence Park. (id:50886)
Sotheby's International Realty Canada
113 Maestro Avenue
Ottawa, Ontario
Meticulously maintained and move-in ready, this modern 3-bedroom, 3-bathroom townhome is perfectly situated in the heart of Fairwinds, one of the Stittsville's most popular neighborhoods. Designed with both style and functionality, an ideal choice for first-time buyers, families, or investors. The front of the home features an extended interlock driveway and a welcoming. The main level boasts beautiful laminate flooring, a spacious dining room, a bright living room, and a gourmet kitchen with stainless steel appliances, granite countertops, and plenty of cabinet space. A convenient 2-piece bath completes this level, along with direct access to a private, fully fenced backyard. Upstairs, you'll find 3 generously sized bedrooms and a full family bathroom. The primary suite offers a walk-in closet and a 3-piece en-suite, creating a comfortable retreat. The lower level adds even more potential with full-size windows, laundry, and plenty of storage space ideal for a future rec room, home office, or gym. This home truly blends modern comfort with everyday convenience in a prime location close to parks, schools, shopping, and transit. (id:50886)
Right At Home Realty
2 - 170 Brantwood Park Road
Brantford, Ontario
TITO'S PIZZA Business in Brantford is For Sale. Located at the busy intersection of Brantwood Park Rd/Dunsdon St. Surrounded by Fully Residential Neighborhood. Close to Schools, Highway, Offices, Banks, Major Big Box Store and Much More. Business with so much opportunity to grow the business even more. Monthly Sales: Approx.$32,000-$34,000 Rent: $1665/m including TMI & HST, Lease Term: Existing 9 + 5 Years Option to renew , Royalty: $900/m. (id:50886)
Homelife/miracle Realty Ltd
2093 Fairview Street Unit# 1310
Burlington, Ontario
Beautiful open concept 1 Bedroom condo in luxurious Paradigm complex. Suite includes 1 underground parking LVL B #265 and locker LVL B #312. Steps to lake, go station and shopping. No smoking or pets permitted. Hydro only utility paid by tenant. (id:50886)
RE/MAX Escarpment Realty Inc.
3580 Canfield Crescent
Fort Erie, Ontario
Discover this stunning 4BR (2+2) bungalow at 3580 Canfield Cres in the sought-after Black Creek community. This home was custom built and features a spacious approx 2500 Sq ft (including finished basement) open concept design with plenty of natural light. It has two bedrooms, two baths, 9 ceilings, a custom kitchen with quartz countertops and a large island, luxurious bathrooms with glass showers and porcelain tiles, and a main floor laundry room with ceramic tiles and garage access. Basement is fully finished with 2 BR, Rec room and Washroom, This home is part of South Shores, a tranquil community in southern Niagara, close to the shore of Lake Erie. You can easily reach Buffalo and Niagara Falls via the nearby HWY. South Shores offers a serene lifestyle in the Black Creek neighborhood, with access to schools, parks, golf courses, restaurants, entertainment venues, and scenic trails. Come and enjoy this peaceful and calm neighborhood. Photos are virtually staged (id:50886)
Save Max Empire Realty
504 Main Street E Unit# 2
Hamilton, Ontario
All Inclusive Commercial Space Available Immediately. This Storefront / Office space is PERFECT for any Beauty Related Businesses, Office Business, Sales or Retail. Mixed use means plenty of options! This unit is located on two incredibly busy streets (Main St E and Wentworth St S) offering Walk-In traffic potential, advertising visibility and much more! This Space is already renovated and Turn-Key; built out to presently include 4 private rooms, two open spaces, a kitchen and bathroom as well as a Main Entrance Area. This unit is on the second floor and there is parking in the rear. (id:50886)
Revel Realty Inc.
A502 - 275 Larch Street
Waterloo, Ontario
This modern, mid-rise, condo apartment building is ideally situated in walking distance to everything you need (groceries, health clinics, shopping, health/fitness centres, etc) and very near University of Waterloo, Wilfred Laurier University and Conestoga College. The Restaurants and grocery stores nearby are conveniently open late for late night study sessions, night classes or working late. Very ideal floor plan with separation between the bedrooms and includes the following furnishings: 2 beds, 2 mattresses, 2 desks, wardrobe, couch, coffee table, 2 bedside tables, kitchen table, 4 chairs, TV & TV stand). Long balcony extends outside of both bedrooms and the living room/dining room for studying or relaxing in the sunlight and fresh air. Photos have the existing furniture that is included plus additional virtual staging. Please see the list of inclusions for furniture inventory. Purchase this unit for your children to go to school and hold for future income! * Internet, and utilities are included in the maintenance fees*. (id:50886)
Harvey Kalles Real Estate Ltd.
5459 Campbellville Road W
Milton, Ontario
Fantastic opportunity to own a spacious bungalow in a prime country setting! Offering over4,500 sq. ft. of finished living space, this home features five generously sized bedrooms and three full washrooms on the main floor, plus five additional bedrooms and two full washrooms in the fully finished basement. With two kitchens and a separate basement entrance, this property is ideal for large or multi-generational families or those seeking excellent income potential-perfect for an in-law or extended family suite. Enjoy the warmth and character of large brick wood-burning fireplaces, ready to be restored to their original charm. Situated just minutes from the city and major highways, and close to Halton Conservation areas, with Glen Eden Falls and Kelso only a short walk away-this location truly offers the best of country living with urban convenience. Cozy up by large brick wood-burning fireplaces, ready to be restored to their former glory. Conveniently located close to the city, major highways. (id:50886)
Century 21 Green Realty Inc.
136 - 1058 Falgarwood Drive
Oakville, Ontario
Welcome to your new home! Located in Oakville's tree lined Falgarwood neighbourhood, this light filled 3 bedroom/2 bathroom carpet-free home features a beautifully renovated kitchen with quartz counters and spacious island, a walkout to a private patio, an inviting open concept living and dining area, updated bathrooms, ensuite laundry, and 2 underground parking spaces. Convenient ground level entry to unit. Included in rent is water, high speed internet and cable (tenant responsible for hydro). Well situated close to shops, restaurants, Oakville GO station, transit, highways, rec centre, library, top rated schools (Iroquois Ridge) and all that Oakville has to offer. Don't miss out! (id:50886)
Royal LePage Realty Plus Oakville
215 Anastasia Terrace
Mississauga, Ontario
Situated in one of Cooksville's most established neighbourhoods, this beautifully upgraded 4-bedroom home is perfect for families who value both comfort and modern functionality. As you enter, the main level offers a spacious open concept layout designed with elegant wainscoting, crown moulding, and solid hardwood floors throughout. Graze into the custom eat-in kitchen boasting high-end Viking appliances, granite countertops, and smart pull-out cabinetry. From here, step out to the professionally landscaped garden with professional interlock patio, offering a scenic, peaceful setting for early morning cappuccinos or an evening glass of wine. Formal living and dining rooms offer plenty of space for gathering loved ones, anchored by a gas fireplace that adds warmth and charm throughout the main level. Above, you'll find four generously sized bedrooms with organized closets and an upgraded main bath with marble floors. The primary suite is a true retreat with a walk-in closet and a spa-like 5-piece ensuite featuring double sinks, a glass shower, and a jacuzzi tub. The completed basement extends your living space with a large rec room, a second gas fireplace, a full kitchen with wine fridges, and a fifth bedroom or office, ideal for guests, in-laws, or a home workspace. Additional highlights includes: in-floor heating system roughed in throughout main floor granite floors, all bathrooms, and entire basement, as well as a custom laundry room with built-ins, and a double car garage with overhead storage. All this in a prime location, just minutes to Cooksville GO, top-rated schools, parks/trails, and a plethora of amenities for the family! (id:50886)
Sam Mcdadi Real Estate Inc.

