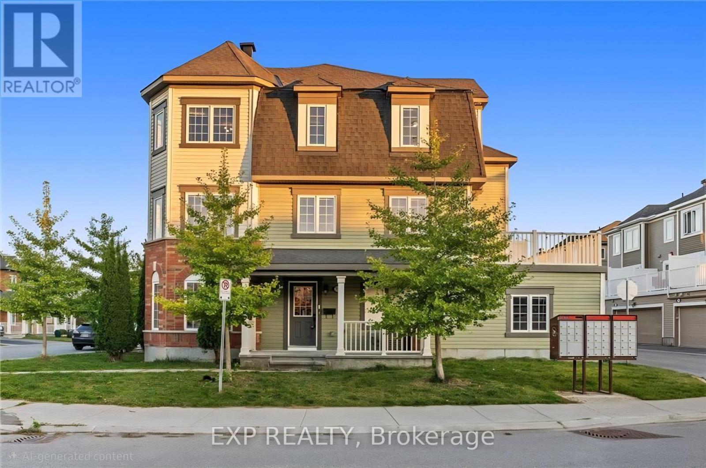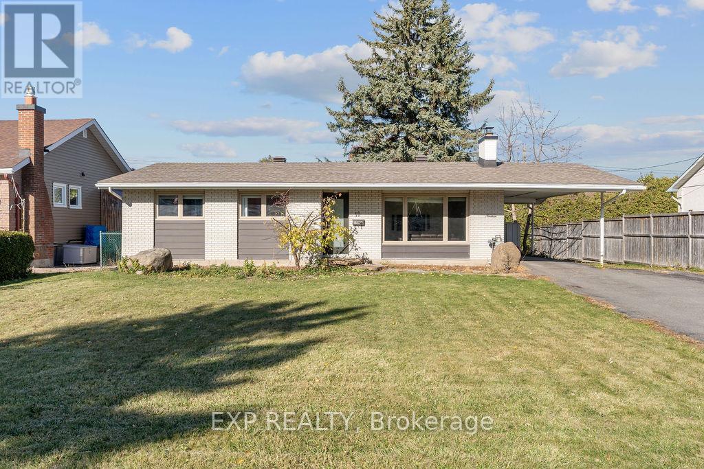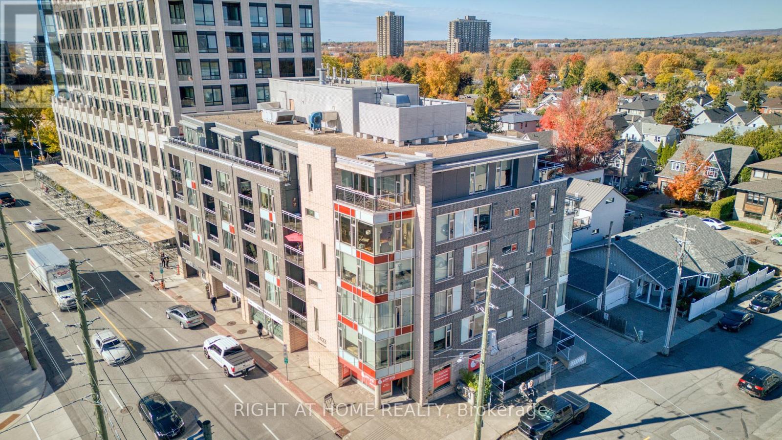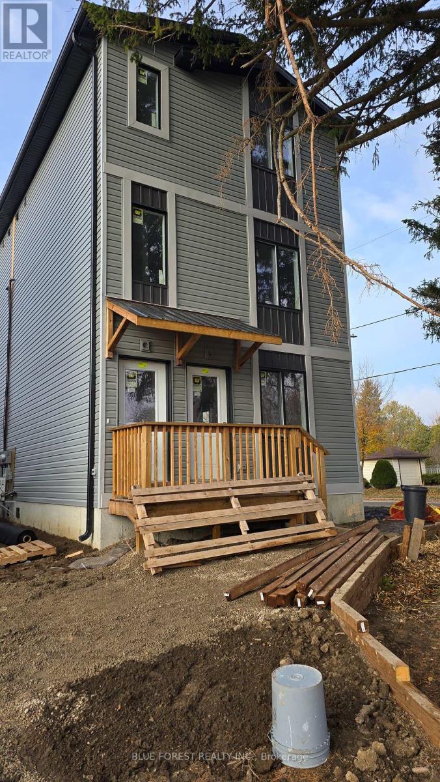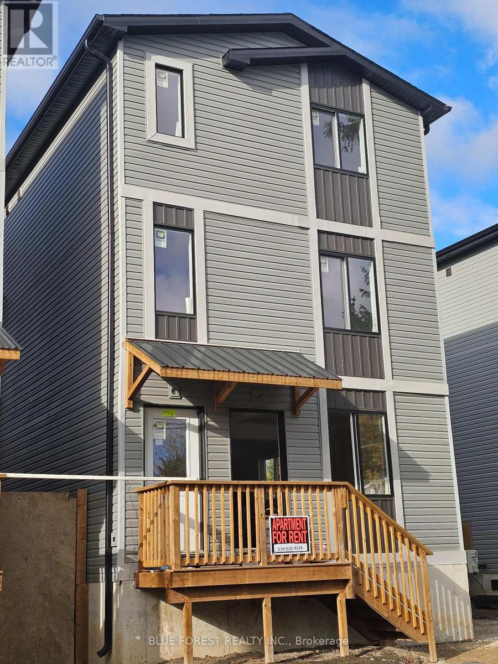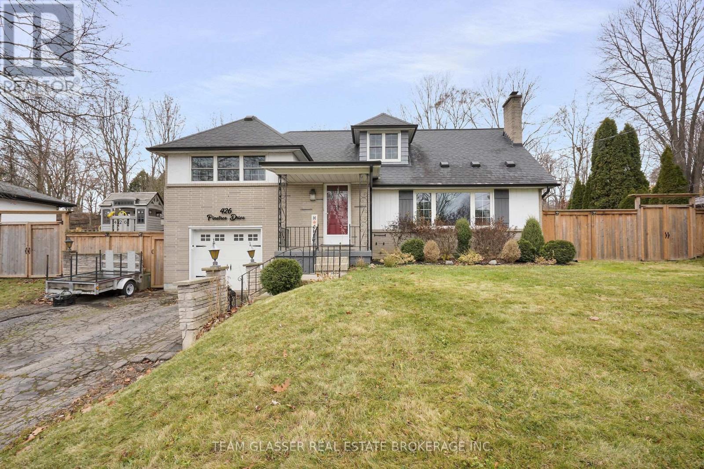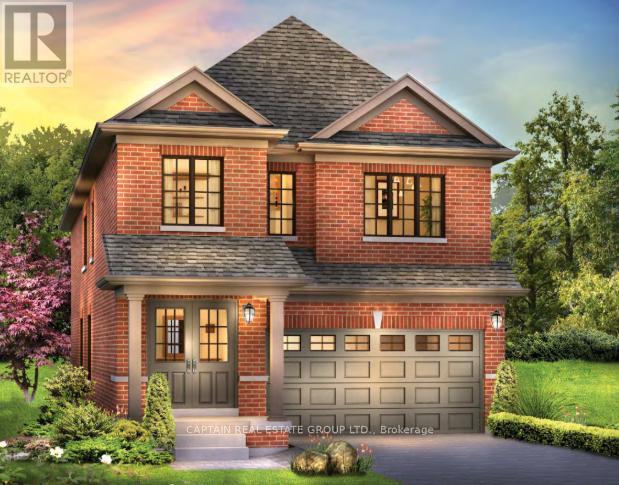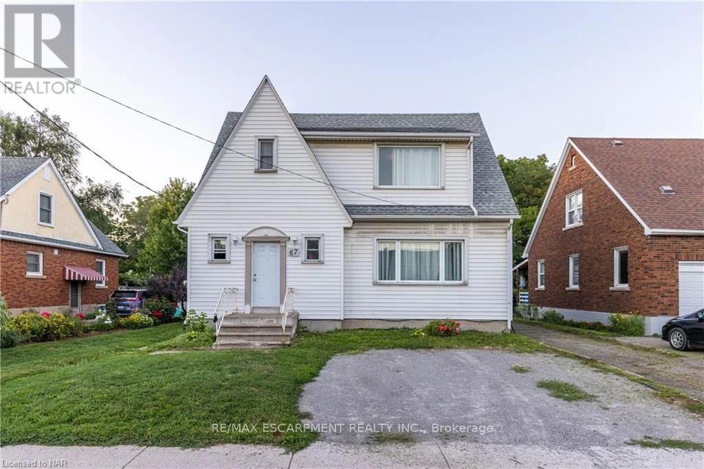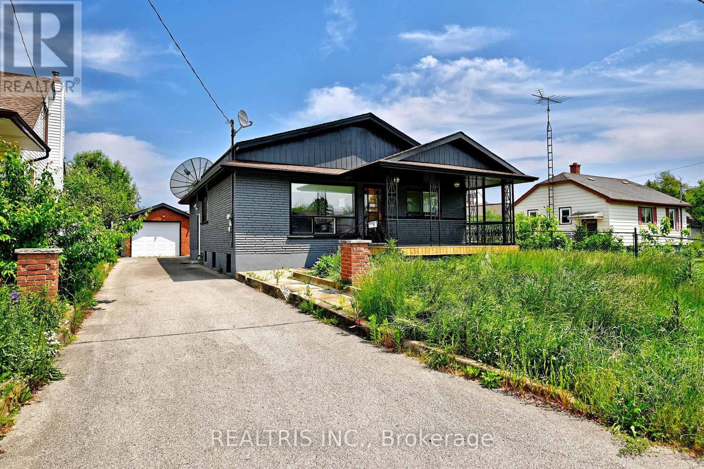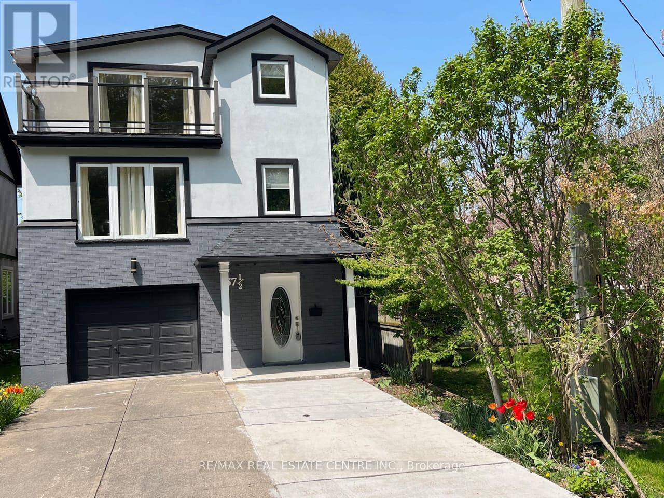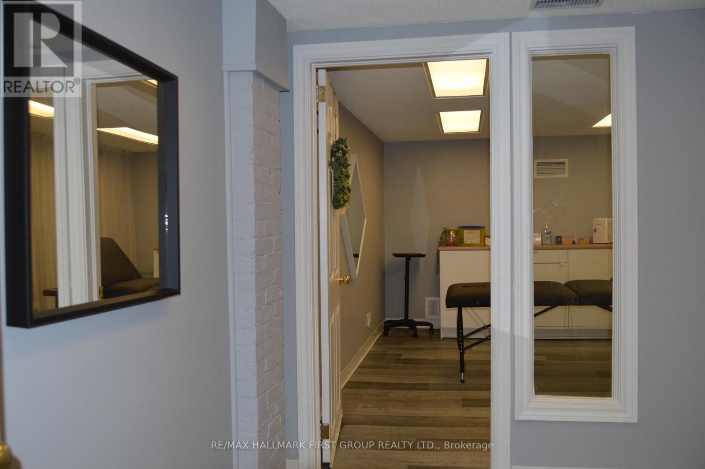716 Maloja Way
Ottawa, Ontario
Welcome to this bright and newly renovated south-facing end-unit townhome filled with natural light. With approximately 1,809 square feet of above-ground living space (per builder plans), this home offers a spacious and functional layout perfect for families. The main floor includes a bedroom with an adjacent half bathroom, offering excellent flexibility for use as an in-law suite, guest room, or private office. This level also features a laundry room with storage and a mudroom with direct access to the two-car garage. The second floor showcases fresh updates, including new carpeting, new kitchen tile, LED lighting, and freshly painted walls. The kitchen includes a breakfast bar and dining area and opens onto a large balcony, ideal for enjoying outdoor space. A powder room completes this level. The third floor features three bedrooms and two full bathrooms. The primary bedroom includes a walk-in closet and a private ensuite. The two additional bedrooms are generously sized and share a full bathroom. As an end unit with a side entrance, this home offers added privacy and the feel of a single-family property. Located on a family-friendly street and close to many amenities, including shopping, parks, schools, and transit, this home is move-in ready and provides comfort, space, and convenience. Don't miss out on this beautiful home and book your private showing today! Photos were taken prior to the current tenant taking possession of the property. (id:50886)
Exp Realty
19 Sunnycrest Drive
Ottawa, Ontario
Set on an impressive 70' 110' lot in one of Ottawa's most connected pockets, this beautifully updated 3-bedroom bungalow perfectly balances modern comfort with everyday convenience. Nestled just moments from the Experimental Farm, Civic Hospital, and the city's core, 19 Sunnycrest Drive offers the best of both worlds - peaceful suburban living with the pulse of downtown right at your doorstep. Inside, every detail has been thoughtfully upgraded. The chef-inspired kitchen dazzles with granite counters, abundant cabinetry, sleek pot drawers, and stainless-steel appliances. Sunlight pours through large windows, filling the open-concept living and dining spaces with warmth, making it an ideal setting for relaxed family dinners or lively weekend get-togethers. The main level continues with a private primary bedroom and two additional bedrooms, all situated close to the fully updated bathroom featuring granite finishes, elegant tilework, and a rain-shower head for a spa-like touch. Downstairs, discover an entirely re-finished lower level, newly completed with luxury vinyl plank flooring and a stunning full bathroom that feels straight out of a boutique hotel, tiled from floor to ceiling with a custom glass shower and granite counters. The expansive flex space is ideal for an additional family room, kids playroom, home gym or office space! Step through the kitchen to a sun-soaked deck overlooking the massive private, hedged backyard, a rare urban retreat perfect for barbecues, gardening, or simply unwinding. Minutes from schools, restaurants, shopping, public transit, and Ottawa's scenic green spaces, this home combines location, lifestyle, and luxury in perfect harmony. (id:50886)
Exp Realty
#206 - 1433 Wellington Street W
Ottawa, Ontario
Discover your urban retreat in vibrant Westboro in this boutique inspired luxury condo! Steps from Wellington Village's trendy restaurants, cafes, and shops, with a grocery store right next door for unmatched convenience.This warm and inviting 1-bedroom, 1-bathroom condo is filled with natural light, creating a cozy and welcoming atmosphere. The perfect size for professionals or couples, this stylish space offers comfort in a prime location.The open-concept living area is ideal for relaxing or entertaining. The location is unmatched, where you can enjoy quick and easy access to downtown Ottawa and Highway 417 for seamless commuting. This condo blends lifestyle and location perfectly. Don't miss out on this Westboro gem! Schedule a viewing today to experience its charm. Amenities include a Gym, Party Room, and BBQ terrace. (id:50886)
Right At Home Realty
A - 341 Spruce Street
London East, Ontario
Perfect for Families and Students! Brand-new purpose-built corner apartments available at 341 Spruce Street in a convenient location near Fanshawe College. These modern units offer open-concept layouts with bright living areas, contemporary kitchens, and in-suite laundry. Heat pump system provides both heating and air conditioning for year-round comfort. Some units are estimated to be ready for occupancy starting December 15, 2025. Tenant is responsible for hydro and water. Please note that layouts and finishes may vary between units. 341 Spruce Rent: $1750/month lower A unit - Rent: $1850/month upper B, D units-All measurements are approximate-depending on individual Unit. Units may differ from drawings or sample photos. (id:50886)
Blue Forest Realty Inc.
A - 339 Spruce Street
London East, Ontario
Perfect for a Families and Students! Brand-new purpose-built apartments available at 339 Spruce Street in a convenient location near Fanshawe College. These modern units offer open-concept layouts with bright living areas, contemporary kitchens, and in-suite laundry. Heat pump system provides both heating and air conditioning for year-round comfort. Some units are estimated to be ready for occupancy starting December 15, 2025. Tenant is responsible for hydro and water. Please note that layouts and finishes may vary between units. 339 Spruce Rent: $1850/month lower A, C units Rent: $2100/month upper B, D units-All measurements are approximate-depending on individual Unit. Units may differ from drawings or sample photos. (id:50886)
Blue Forest Realty Inc.
A - 337 Spruce Street
London East, Ontario
Perfect for a Families and Students! Brand-new purpose-built apartments available at 337 Spruce Street in a convenient location near Fanshawe College. These modern units offer open-concept layouts with bright living areas, contemporary kitchens, and in-suite laundry. Heat pump system provides both heating and air conditioning for year-round comfort. Some units are estimated to be ready for occupancy starting December 15, 2025. Tenant is responsible for hydro and water. Please note that layouts and finishes may vary between units. 337 Spruce Rent: $1850/month lower A, C units - Rent: $2100/month upper B, D units-All measurements are approximate-depending on individual Unit. Units may differ from drawings or sample photos. (id:50886)
Blue Forest Realty Inc.
426 Pinetree Drive
London North, Ontario
Looking for a unique home in Oakridge Acres? here it is, with 5 Levels there's room for everyone! Main floor boasts with space, Livingroom with fireplace , Dinning area , kitchen and oversized familyroom with gas fireplace and a walkout to your summer oasis, fully fenced rear private yard with heated inground pool to enjoy year round if you wish, and fenced side yard with playset for the little ones, 5 bedrooms , master bedtoom on the 3rd level with walkin closet , 4 piece ensuite and patio doors overlooking the back yard, and patio awaiting your finishing touches .Ground level also has a walkout to the pool! lower level boasts with family room and tons of storage space ! all in a fantastic neighbourhood, New 50 year shingles 10 years ago with transferable warranty available . why wait come and take a look and see what this home has to offer. (id:50886)
Team Glasser Real Estate Brokerage Inc.
London Living Real Estate Ltd.
322 Vandusen Avenue
Southgate, Ontario
Welcome To This Stunning, Newly Built 4-Bedroom Detached Home Situated On A Premium Wide Lot In A Peaceful And Family-Friendly Dundalk Neighborhood. Designed With Modern Living In Mind, This Home Boasts An Open-Concept Layout Perfect For Entertaining And Everyday Comfort. The Main Floor Features A Contemporary Kitchen Complete With Granite Countertops And A Stylish Breakfast Bar. The Spacious Living And Dining Areas Are Filled With Natural Light, Creating A Warm And Inviting Atmosphere. Upstairs, You'll Find A Generous Primary Bedroom With A 4-Piece Ensuite And A Walk-In Closet. The Second Bedroom Features Its Own 3-Piece Ensuite And Walk-In Closet, Offering Exceptional Privacy And Comfort. The Third Bedroom Is Well-Sized, While The Fourth Bedroom Includes Its Own Walk-In Closet. A Separate Modern 3-Piece Bathroom Serves The Additional Bedrooms On This Level, Providing Convenience For Family Members Or Guests. Located Close To All Essential Amenities, Including Hwy 10, Schools, Parks, Libraries, Banks, And Plazas, This Home Offers The Perfect Blend Of Comfort, Style, And Convenience. (id:50886)
Captain Real Estate Group Ltd.
2 - 67 Mccalla Drive
St. Catharines, Ontario
Come check out this beautifully updated 2 Bedroom, Main Floor Unit, in Picturesque StCatharines, ON. This unit is completely updated, with beautiful flooring, large windows, and anincredibly massive shared yard! It includes shared laundry, and utilities are charged at 40% ofthe monthly household budget. Fairview Mall is easily within walking distance, not to mentionany other amenity you could need! Make sure to see it before it's too late! All RSA, 1 Parkingincluded. (id:50886)
RE/MAX Escarpment Realty Inc.
6 Lucerne Place
St. Catharines, Ontario
Welcome To 6 Lucerne Place A Charming And Versatile Brick Bungalow Full Of Potential! Located In A Quiet, Family-Friendly Neighbourhood, This Well-Maintained Three-Bedroom Home Offers Bright, Spacious Living On The Main Floor With A Functional Layout Perfect For Comfortable Everyday Living. Enjoy An Updated And Modernized Look Throughout Carpet-Free For Easy Maintenance Along With A Large Front Porch And A Fully Fenced Backyard, Perfect For Outdoor Enjoyment And Entertaining. The Finished Basement With A Separate Side Entrance And Second Kitchen Provides Excellent In-Law Or Rental Suite Potential Ideal For Extended Family, Guests, Or A Savvy Investor. With Two Sets Of Laundry Machines And A Detached Garage For Added Storage Or Workspace, This Property Offers Both Convenience And Flexibility.*****Utilities Will Be Hooked Up And The Home Will Be Winterized Prior To Occupancy. Enjoy Quick Access To Downtown St. Catharines, Highway 406, Shops, Dining, And Local Amenities. Dont Miss Your Chance To View This Versatile Detached Bungalow With An In-Law Suite Basement! (id:50886)
Realtris Inc.
37 1/2 Cumberland Street
St. Catharines, Ontario
Don't miss out on renting this modern detached home, a rare gem just steps from Sunset Beach and trails, featuring 4 spacious bedrooms and 4 full baths. A walk-out balcony from the master bedroom, and a finished basement, all meticulously maintained. The living room is bright with pot lights and flows seamlessly into the open-concept kitchen, which offers walkout access to the deck perfect for summer BBQs. Ample parking adds to the convenience! Tenants are required to carry tenant insurance and pay for all utilities. Photos were taken before the previous tenant moved in. The property is currently vacant. (id:50886)
RE/MAX Real Estate Centre Inc.
107 - 257 Division Street
Cobourg, Ontario
Set in the centre of downtown Cobourg, this comfortable lower-level space offers two rooms that work easily together, with a front area that can serve as your own waiting room and a second room suited for tutoring, esthetics, massage therapy, or any quiet professional service. The building is friendly and well kept, and the layout keeps everything close at hand, including two shared bathrooms on the same level. Heat and hydro are included, parking behind the building is first-come-first-serve, and snow removal is taken care of, with additional two-hour municipal parking just steps away on Covert Street. With only internet and commercial renter's insurance to arrange, this spot gives you a simple, practical place for your business to grow in the heart of Cobourg. (id:50886)
RE/MAX Hallmark First Group Realty Ltd.

