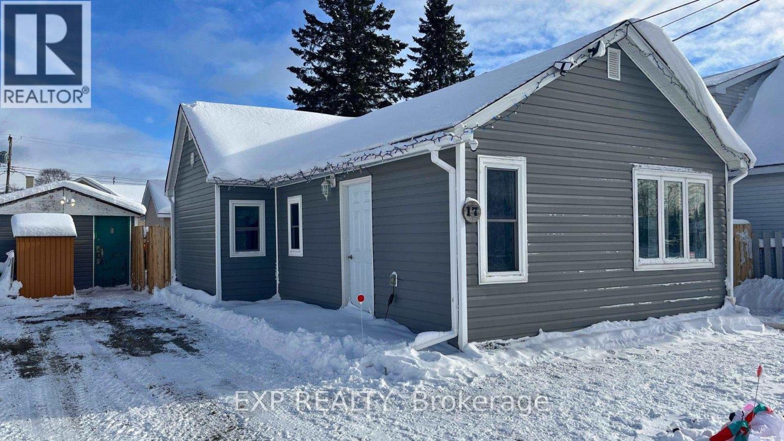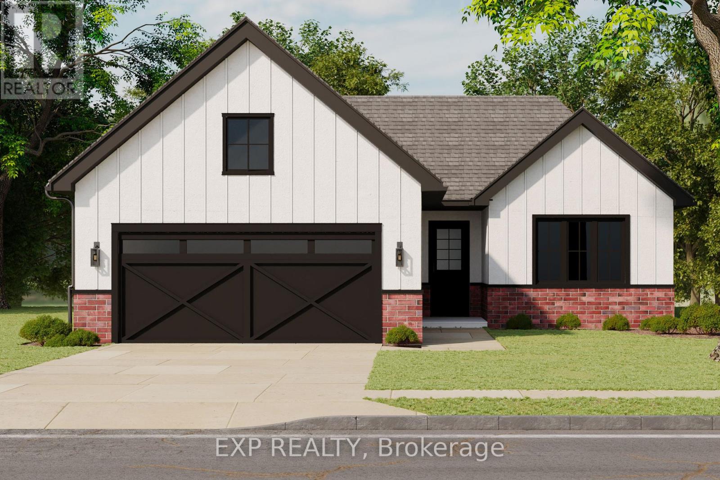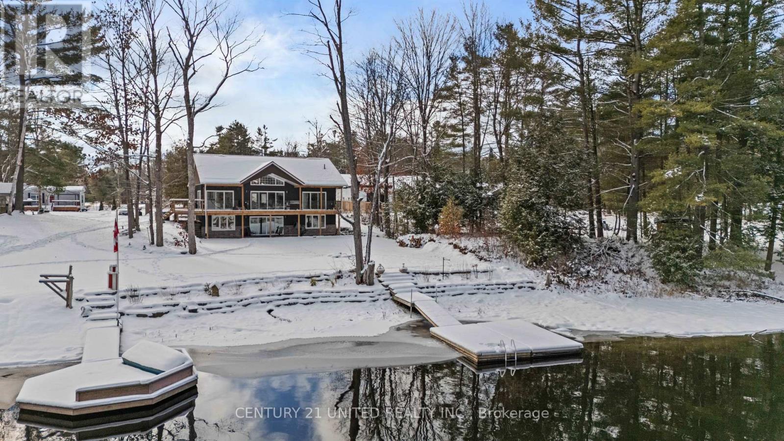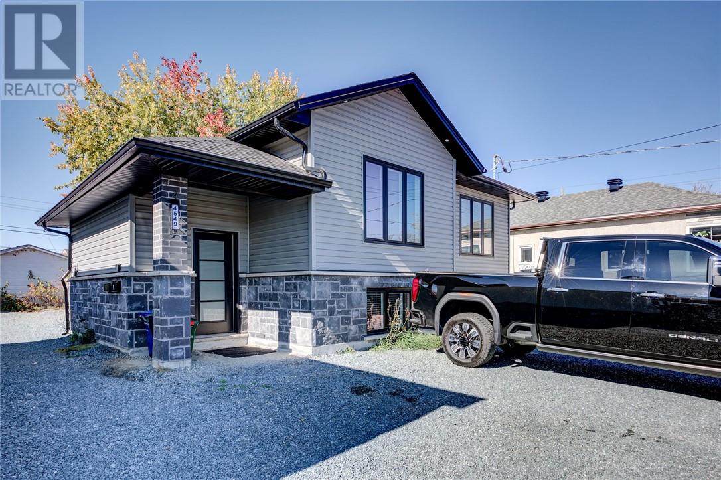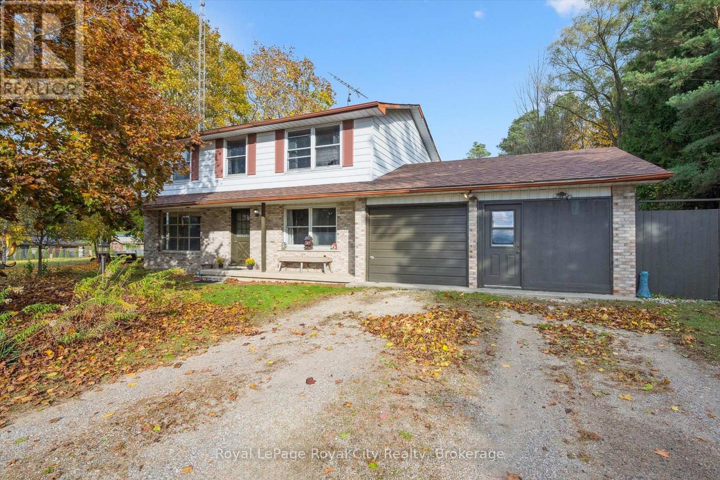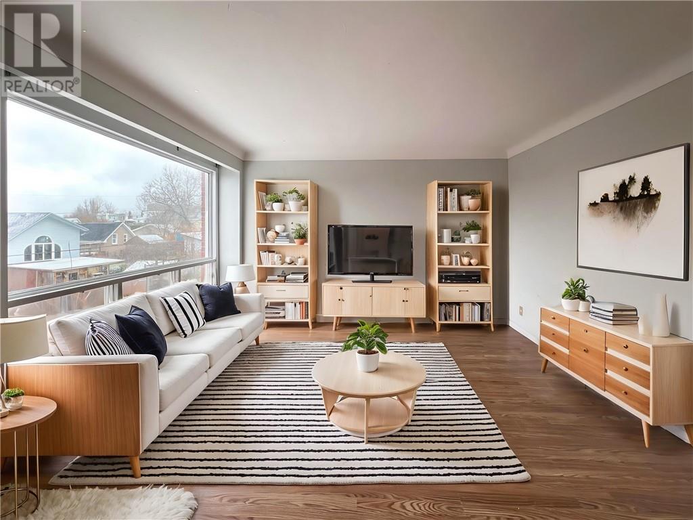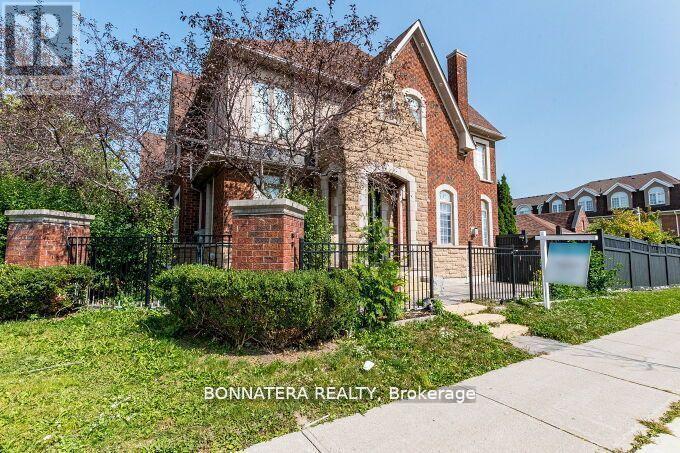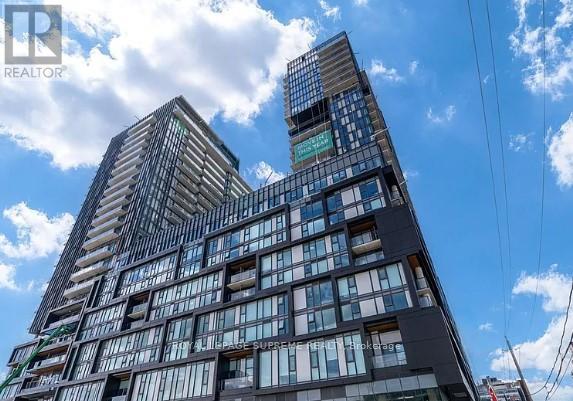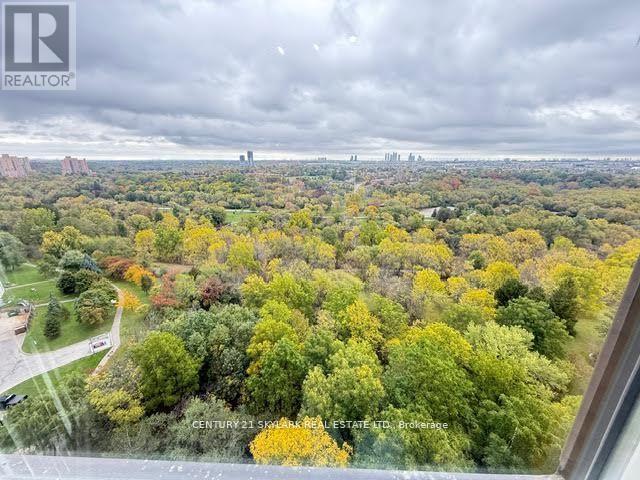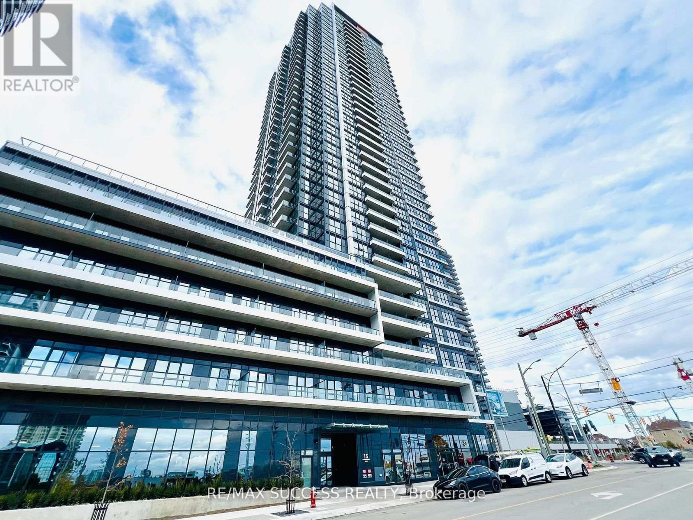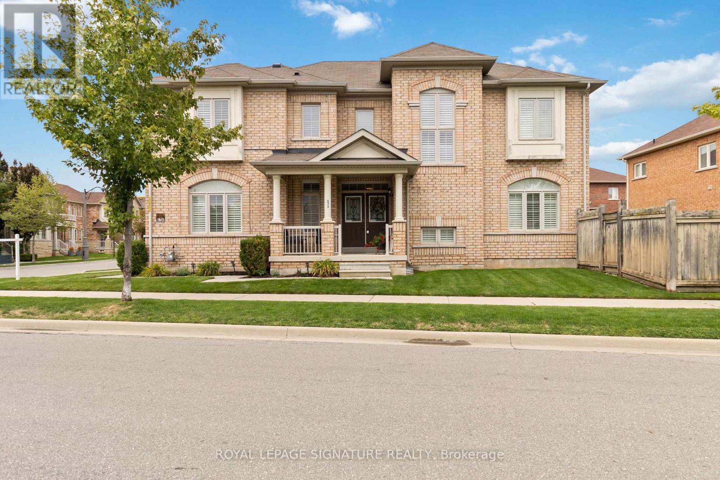17 Third Avenue
Wawa, Ontario
Discover a rare gem tucked into the heart of Wawa, Ontario - a home where the wild beauty of northern Ontario becomes your everyday backdrop. At 17 Third Street, you're not just buying a house - you're stepping into a lifestyle grounded in fresh air, natural rhythms, and endless outdoor adventure. This 2 bedroom move-in ready bungalow is perfect for the first time buyer or empty nester. Some newer electric digital wall units in addition to baseboard heating. Detached garage and fully fenced yard - the back area is perfect for summer camp fires or entertaining friends and family. (id:50886)
Exp Realty
205 Merritt Court
North Middlesex, Ontario
Introducing the Xception by XO Homes a modern bungalow that blends comfort, function, and flexibility. With two specifications available, the X Specs provide an affordable option with quality finishes, while the O Specs deliver a more luxurious upgrade for those seeking extra elegance. Offering 1,500 sq. ft. on the main floor, this home includes 3 bedrooms and an open-concept design that connects the kitchen, dining, and living spaces perfect for entertaining or relaxing with family. The primary suite features a walk-in closet and private ensuite, while two additional bedrooms provide plenty of room for family, guests, or a home office.Everyday convenience is built in with a separate laundry room and a functional mudroom that connects directly to the garage and to the lower staircase a smart detail for anyone considering an in-law suite or secondary living space in the basement.Designed with thoughtful layouts, quality craftsmanship, and the option to personalize with either X or O Specs, the Xception is a home that adapts to your lifestyle today and for years to come. Contact us for more information on available lots, models, and our full builder package. Come fall in love with Merritt Estates and build the home you've always dreamed of! Also keep in mind you can customize these models. **EXTRAS** To be built. Taxes not assessed. (id:50886)
Exp Realty
7544 Highway 35
Kawartha Lakes, Ontario
Welcome to 7544 Hwy 35, a standout riverfront home that pairs in-town convenience with a truly peaceful, natural setting. This inviting property offers 4 bedrooms, 3 bathrooms, and an airy open-concept layout highlighted by vaulted ceilings and abundant natural light. A beautifully crafted kitchen and warm fireplace create a comfortable hub for everyday living.Multiple walkouts lead to a covered porch overlooking calming waterfront views, while the 9' ceiling walkout basement provides excellent potential for expanded living space or custom finishing. Thoughtfully designed and beautifully situated, this home offers the rare combination of modern comfort and serene lifestyle. Perfectly located, it's walking distance to two restaurants, local shops, a food market, and a general store. The nearest full grocery store is just 7 minutes away, and Lindsay Hospital is only 25 minutes from your doorstep. Plus, you're just 90 minutes from the GTA. For outdoor enthusiasts, head to Elliot Falls and enjoy a two-hour float that ends right in your own backyard, a unique experience that truly sets this property apart. A home that blends convenience, comfort, and natural beauty, a property that truly stands apart. (id:50886)
Century 21 United Realty Inc.
4537 & 4549 Notre Dame Avenue
Hanmer, Ontario
This newer built 5 unit complex is the perfect addition to your portfolio—offering five modern, self-contained units with separate entrances and gas and hydro meters. 2 bungalow buildings offer open-concept units features 2 spacious bedrooms and 1 full bathrooms, showcasing high-end finishes and contemporary design throughout. The 5th tertiary unit is completely separate with a full bedroom, 1 bathroom and separately metered. . Enjoy peace of mind with low-maintenance construction, radiant in-floor heating, ductless A/C units, and brand-new appliances included. Excellent rental income, and the added advantage of being not subject to rent control, this property delivers the perfect blend of modern luxury and investment savvy. Turn the key and start earning—this is income-ready living at its finest! (id:50886)
Royal LePage Realty Team Brokerage
4769 Wellington Road 32 Road
Puslinch, Ontario
This is your golden opportunity to exit the crazy busy City life and enjoy country living on this 2.5 acre property! Come and renovate the home to make it "YOURS", or do like two neighbours did just south of this property, and remove the existing house and build your Dream Estate! There may even be potential to sever a lot from the 2.5 acres and either sell it, or build a second home for your extended family. The possibilities are multiple with this amazing offering. (id:50886)
Royal LePage Royal City Realty
446 Elm Unit# 2
Sudbury, Ontario
Welcome to a centrally located 3-bedroom, 1-bath apartment with great amenities! This wonderful home offers a convenient lifestyle, with nearby transit options and amenities just steps away. Perfect for Laurentian Students or people looking for a central location. Rent includes the convenience of two parking spots. Don't miss out on this exceptional opportunity. Contact your real estate professional today to schedule a viewing! (id:50886)
Sutton-Benchmark Realty Inc.
4991 Middlesex Gate
Mississauga, Ontario
Bright & Spacious Corner Townhouse in a very convenient location. Walking Distance to PopularMississauga Retail Hub & Schools, 5 Mins Drive to Erin Mills Mall, Credit Valley Hospital, &Highway. Beautifully Upgraded Kitchen and Washrooms. California Shutters, Gas Stove, Food WasteDisposer. Laundry on Main Level. Lots of Upgrades throughout. 2 Extra Bedrooms and Rec room in theBasement. 2 Parking in Garage & 2 Parking on Interlocking driveway. Great For a growing Family! (id:50886)
Bonnatera Realty
2108 - 1285 Dupont Street N
Toronto, Ontario
Come make this great 1 bedroom with balcony and fabulous north-west-east facing pano views yours. Featuring excellent finishes, including white oak floors, and floor-to-ceiling windows and window coverings. Bright and airy well throughout open-concept living, dining, and kitchen area extends to the balcony. Easy access to plenty of amenities. Area has many new condos, shops, restaurants, and much more. Close to the Bloor subway line, Loblaws, LCBO, Farmboy, etc... (id:50886)
Royal LePage Supreme Realty
1707 - 5 Rowntree Road
Toronto, Ontario
Welcome to this beautifully maintained unit offering a functional open-concept layout filled with natural light. The modern kitchen features ample cabinetry and quality finishes, flowing seamlessly into the combined living and dining area with a walkout to a private balcony perfect for relaxing or entertaining. The primary bedroom includes a 4-piece Ensuite bathroom, while the second bedroom is conveniently located near a 3-piece washroom. Additional features include in-unit laundry, one exclusive parking spot, and one locker for extra storage. Located in a desirable Toronto neighbourhood near Kipling & Finch, this home provides excellent access to public transit, schools, shopping, restaurants, parks, and major highways (427, 401, and 407). (id:50886)
Century 21 Skylark Real Estate Ltd.
2909 - 15 Watergarden Drive
Mississauga, Ontario
Welcome to Luxury Living at 15 Watergarden Drive! This brand-new, never-lived-in corner suite offers 2 bedrooms plus a den, 2 bathrooms, and a bright open-concept layout with floor-to-ceiling windows showcasing stunning high-level panoramic views. The modern kitchen features premium cabinetry and high-end finishes, seamlessly flowing into the living and dining area-perfect for entertaining or relaxing. Enjoy two spacious bedrooms, a versatile den ideal for a home office, and two elegant bathrooms with contemporary design. Conveniently located near top-rated schools, shopping, restaurants, and public transit, this exceptional suite also includes one owned parking space and one locker for added convenience. Amazing Open view toward East can see Toronto, Hurontario and North. (id:50886)
RE/MAX Success Realty
701 - 890 Jane Street
Toronto, Ontario
Welcome to this bright and spacious 2-bedroom suite at 890 Jane Street, featuring a functional open-concept kitchen, living, and dining area-ideal for modern living and entertaining. The home is finished with dark-stained parquet floors throughout and showcases beautiful west-facing views that fill the space with natural light and stunning evening sunsets. 890 Jane Street is located in a thriving neighbourhood teeming with convenient amenities, shops, and retail options. You'll enjoy an impressive variety of dining-from cozy cafés to international cuisine-along with essential services such as grocery stores, banks, and healthcare facilities only minutes away. Outdoor enthusiasts will appreciate the proximity to Black Creek Parkland, Smythe Park, and other nearby green spaces offering trails, playgrounds, and recreational facilities. Public transit is abundant, providing effortless access to surrounding areas and major city destinations. A well-managed building in a growing community, offering a comfortable and connected lifestyle. (id:50886)
Right At Home Realty
573 Gardenbrook Avenue
Oakville, Ontario
Stunning Family Home in Highly Sought-After Glenorchy, Oakville! Located just steps from top-rated elementary schools, scenic parks, and trails, this home offers the perfect balance of comfort and convenience. Ideal for commuters with quick access to Highways 407, 403, and the QEW. The main level boasts a spacious kitchen with an eat-in area, seamlessly open to the family room perfect for gatherings. A formal living/dining room and a convenient laundry/mudroom complete the main floor. Upstairs, you'll find 4 generous bedrooms, 3 full bathrooms, and a versatile computer loft. Additional features include a beautiful oak staircase, a fully fenced backyard, a double garage, and a water sprinkler system for easy lawn care (id:50886)
Royal LePage Signature Realty

