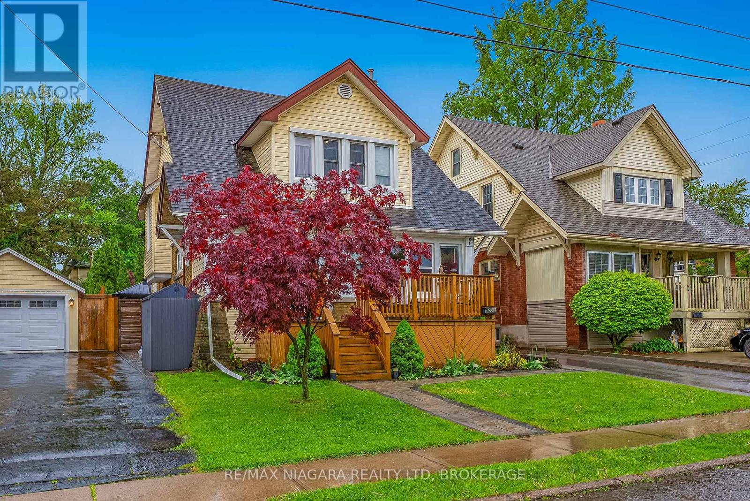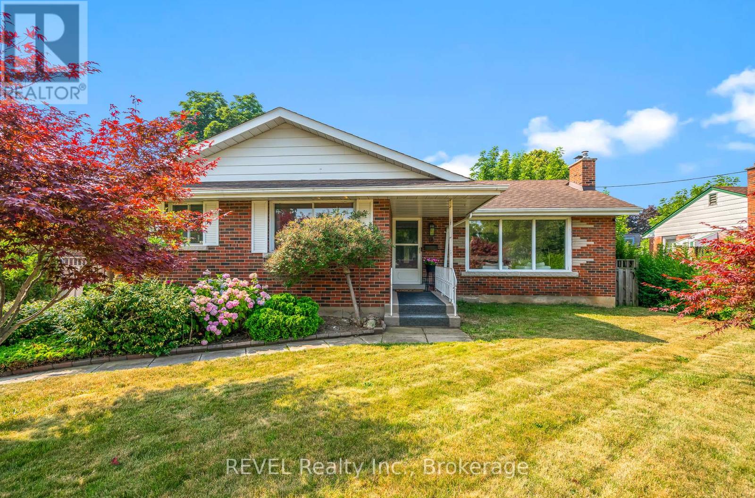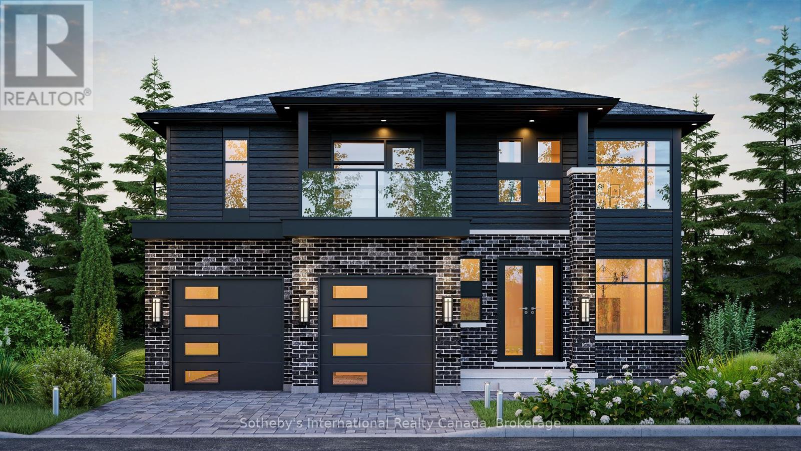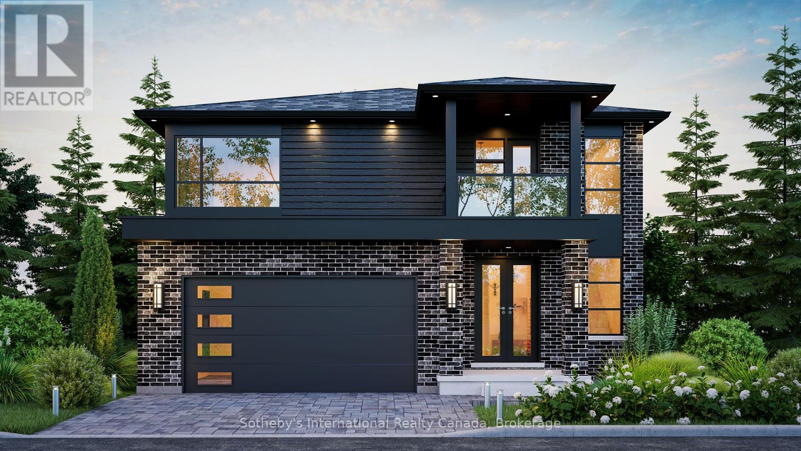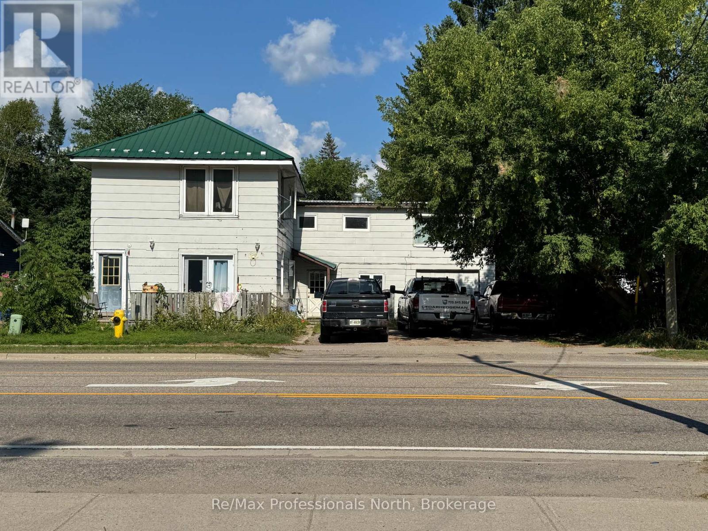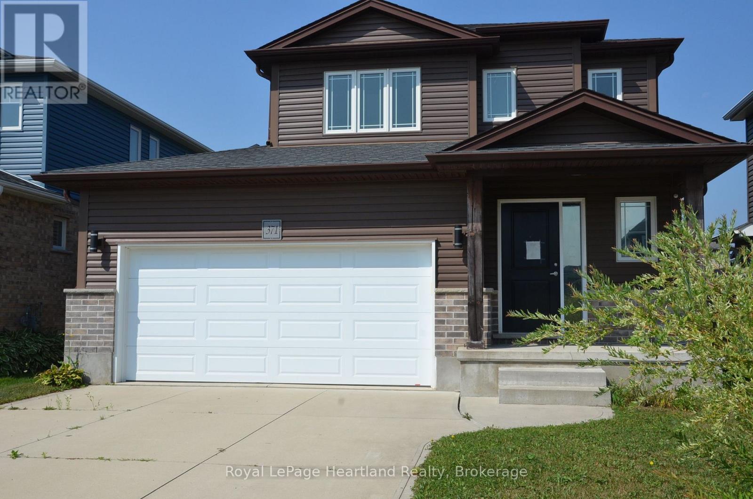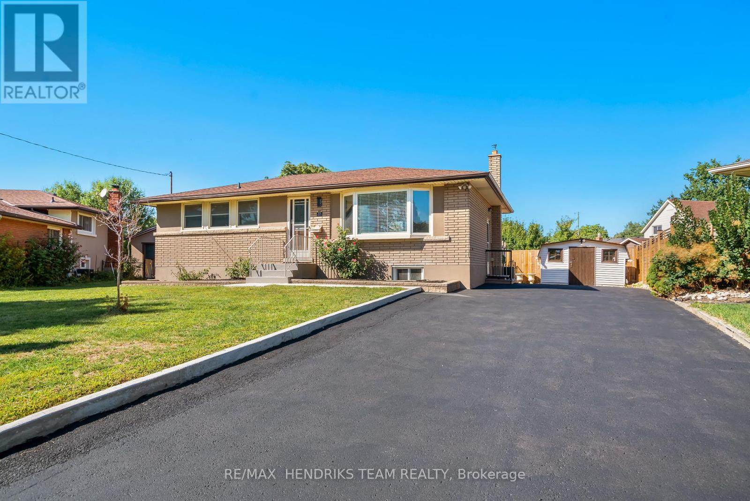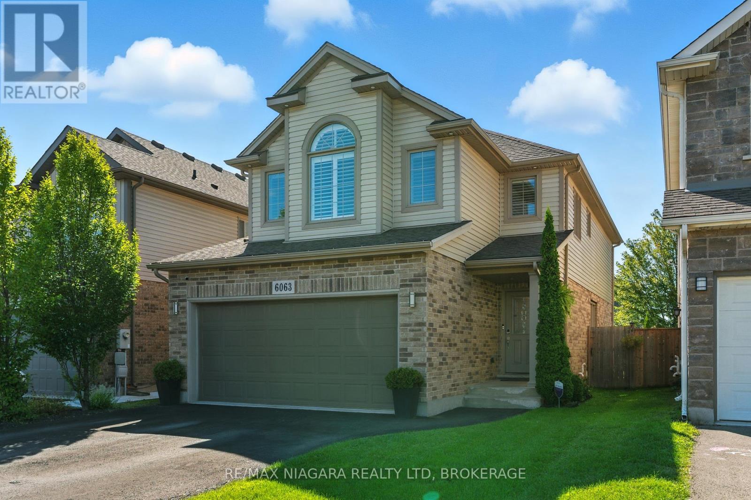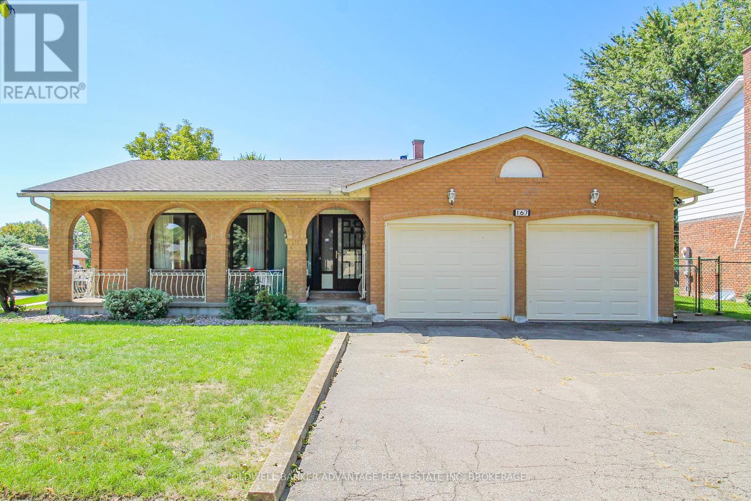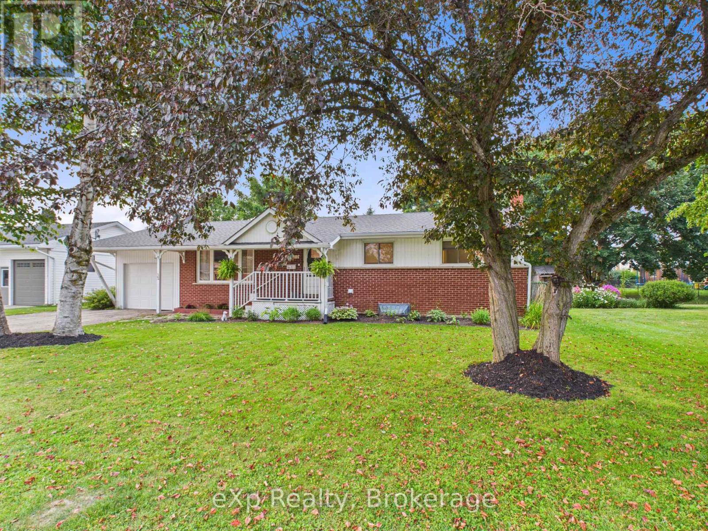5078 Armoury Street
Niagara Falls, Ontario
Welcome to 5078 Armoury Street - A spacious, family-friendly Home with unique features and endless possibilities! Thoughtfully designed for growing families, this charming home offers four natural bedrooms, one with custom built in bunks, and a primary bedroom with a walk-out balcony overlooking the backyard, two full bathrooms, and a full unfinished basement with a separate entrance. Inside, you'll find a bright and spacious layout that includes a large kitchen ideal for cooking and gathering, a formal dining room for family meals or entertaining, and a generous mudroom at the entryway that helps keep things organized. The main floor also features a dedicated office, providing a quiet space for remote work or study. Upstairs, a finished attic space currently serves as a home gym but could easily be transformed into a fifth bedroom, playroom, or creative studio. The flexibility of this home truly sets it apart. Step outside to a low-maintenance backyard made for making memories. Whether you're hosting on the newly built deck or watching the kids enjoy their very own custom half-pipe, the space is perfect for year-round fun. The oversized garage has been updated with insulation, heat, and a new roof, making it ideal for storage, hobbies, or even a workshop. Over the years, this home has seen thoughtful updates including a paved driveway, new garage floor, an updated upstairs bathroom, new A/C unit with Smart thermostat, added front and side walkways, upgraded appliances, and a newly installed deck. The roof on the garage was replaced in 2025, and the main house roof is approximately nine years old. The hot water tank is owned. This is more than just a house, its a home built for real life, with space to grow and room to make it your own. (id:50886)
RE/MAX Niagara Realty Ltd
18 Broadmore Avenue
St. Catharines, Ontario
Is the bungalow lifestyle calling your name?? Look no further! This oversized 1260 sq ft bungalow has so much space and potential. situated on a large, fenced lot, in a fantastic neighbourhood with all amenities just minutes away. Walk in to the home, step into the living area and prepare to experience a lovely mid-century vibe, with original hardwood floors, custom built cabinetry and a wood burning fireplace! Ready to host a large family gathering, no worries, the large dining area will accommodate at least 12 people. The main floor is carpet free, with three bedrooms and a 4pc bathroom. One bedroom is currently used as an office and has gorgeous custom cabinetry. Need space for the in-laws? No problem, the side entrance to the home runs directly to the basement, which is finished. Downstairs, you will find a workshop, 3pc bathroom, massive laundry room and a huge, versatile recreation room with gas fireplace. Let's Get You Home! (id:50886)
Revel Realty Inc.
135 Equality Drive
Meaford, Ontario
The Bight by Northridge Homes offers 2,023 sq ft of thoughtfully designed living space, blending modern comfort with timeless style. Step inside and you'll be welcomed by a spacious living room where oversized windows fill the home with natural light, creating an inviting and open atmosphere.This well-appointed home features 3 bedrooms and 2.5 baths, with the option to add a fourth bedroom on the second floor perfect for accommodating a growing family or creating a dedicated guest space. Built by Northridge Homes, a trusted name known for exceptional craftsmanship and reliability, The Bight is designed to fit your lifestyle with both beauty and functionality.Set in the charming Town of Meaford, your new home offers more than just a place to live it's a gateway to a vibrant community on the shores of Georgian Bay. Enjoy stunning scenery, year-round events, a thriving arts culture, and the warm, welcoming spirit that Meaford is known for. With Northridge Homes quality and Meaford's small-town charm, The Bight delivers the ideal blend of comfort, community, and convenience (id:50886)
Sotheby's International Realty Canada
137 Equality Drive
Meaford, Ontario
The Alcove by Northridge Homes offers 2,220 sq ft of modern elegance, thoughtfully designed for todays lifestyle. Inside, clean lines, sleek finishes, and an open-concept layout create a bright, inviting atmosphere that perfectly blends style and comfort. With the option to add a 977 sq ft finished basement, you can easily tailor your home to suit your needswhether thats a family recreation space, guest suite, or home office.Built by Northridge Homes, a trusted builder known for exceptional craftsmanship and attention to detail, The Alcove showcases a commitment to quality in every element.Set in the charming Town of Meaford, this home offers more than just a place to liveits your entry to a vibrant community on the shores of Georgian Bay. From stunning natural beauty and year-round events to a thriving arts scene and friendly small-town spirit, Meaford is the perfect backdrop for your next chapter. Pair Northridge Homes quality with Meafords charm, and you have the ideal place to call home. (id:50886)
Sotheby's International Realty Canada
43 Wellington Street
Bracebridge, Ontario
Investment Opportunity!!! A Triplex with very good income is situated in a prime central Bracebridge close to amenities, schools and transportation ensuring a strong rental demand. The 2,500 sq. ft. building has one 3-bedroon unit with 2 baths; two 2-bedroom with 1 bathroom in each and a attached garage on 66 ft. by 124 ft. lot with R3 zoning. The building has aluminum siding, a metal roof and parking for 6 vehicles. The annual revenue is $52,800; the NOI is approximately $44,000 per year with an excellent CAP rate of 9.2%. Whether you're a experienced investor, new to the market or renovator, this property has steady income and great potential for long term for long term growth. Don't miss out on this rare opportunity. The building is being sold in "As Is" condition. (id:50886)
RE/MAX Professionals North
371 Beech Street
Lucan Biddulph, Ontario
Beautiful 3-Bedroom, 3-Bath Home in Desirable Ridge Crossing, Lucan. Welcome to this stunning home in the sought-after Ridge Crossing community of Lucan, offering the perfect blend of style, comfort, and functionality. Featuring 3 spacious bedrooms and 3 baths, this open-concept design is filled with natural light and thoughtful finishes throughout. The primary suite is a true retreat, complete with a walk-in closet and a luxurious ensuite bath showcasing quartz and granite counters. The kitchen boasts beautiful cabinetry, high-end finishes, and an ideal layout for both cooking and entertaining. The basement is ready for your personal touch. Create a recreation room, home office, or additional living space. A newer backup generator provides peace of mind, and the fenced backyard is perfect for children, pets, and outdoor gatherings. Additional features include a double-car attached garage and an ideal location close to schools, walking trails, and parks. Don't miss this opportunity to own a gorgeous home in one of Lucan's most desirable neighborhoods! (id:50886)
Royal LePage Heartland Realty
37 Coronation Boulevard
St. Catharines, Ontario
Extensively renovated bungalow with two self-contained units featuring almost 2000sqft of finished living space in the highly desirable Martindale Heights neighbourhood. Tucked away at the end of a quiet cul-de-sac, this home offers excellent curb appeal with an oversized asphalt driveway that can easily accommodate 6+ vehicles. From the moment you step inside, it's clear that the property has been thoughtfully renovated from top to bottom. The main floor boasts a bright, open concept layout featuring luxury vinyl flooring, abundance of pot lighting and a stunning modern kitchen with quartz countertops. This level also includes two spacious bedrooms, 4-piece bathroom and a convenient main-floor laundry. A private side entrance leads to the beautifully finished in-law suite, designed with the same high quality finishes. The lower level offers a full kitchen, beautiful bathroom with custom glass shower and vessel sink, large rec room, two additional bedrooms and a second laundry area making it ideal for extended family or rental income. The backyard is fully fenced and perfect for outdoor living, complete with a large deck and storage shed. Whether you're looking for a move in ready family home, property with income potential or a space for multigenerational living, this one checks all the boxes. Conveniently located close to top-rated schools, the St. Catharines hospital, shopping, dining, public transit and more. (id:50886)
RE/MAX Hendriks Team Realty
6063 Fausta Boulevard
Niagara Falls, Ontario
This stunning 4-bedroom, 4-bathroom family home is ideally located close to shopping, schools, parks, and quick access to the QEW, making it perfect for commuters and families alike. Step inside to discover an open-concept main living space designed for both everyday living and entertaining. New pot lights and flooring throughout. The kitchen area has ample counter and cabinet space, with stainless steel appliances and breakfast bar. The dining area features custom shelving and seamlessly flows into the living room, complete with cozy fireplace and walk out to the backyard. Upstairs, the lavish primary suite, abundant with natural light, offers a custom walk-in closet, opulent fireplace and spa-like 4-piece ensuite with with standalone tub, separate shower and towel warmer, a true retreat. 3 additional bedrooms and additional 4 piece main bath. The fully finished lower level is a showstopper, featuring a sophisticated wet bar with built in bar fridge with stone countertop, fireplace feature wall and games area providing the perfect space for gatherings or relaxing movie nights. Outside, enjoy a backyard oasis with covered deck, children's playground area, and covered BBQ area with a gas line ideal for year-round entertaining. The double car, extra-wide garage and expansive driveway provide plenty of parking for family and guests. So many features making this home, not only spacious in nature, but sleek and modern with an undertone of warmth! (id:50886)
RE/MAX Niagara Realty Ltd
167 Loyalist Drive
Welland, Ontario
Nestled on a massive lot in a quiet and mature North Welland neighbourhood, this charming 4-level sidesplit has plenty to offer. Highly desired centralized location zoned for great schools, and close to all amenities. This corner lot provides lots of space for the entire family. Walk up to a huge covered front porch into your main floor, greeted by a large living room area that turns into a formal dining room, then the kitchen. Original kitchen is in amazing shape, plus extra space for eat-in functionality. Patio doors lead directly to a huge concrete patio in the backyard. Up a few stairs to the upper level, which holds 3 generous sized bedrooms, each with a closet and ceiling fan. A 4-piece bathroom as well with a tub/shower combo. Downstairs to the lower level, a 4th bedroom, another bathroom (3-piece), and a cozy family/recreation room featuring a wood burning brick fireplace. Finally, all the way down to the basement, a 2nd kitchen and dining room area! Oak kitchen with plenty of cabinetry and countertop space. Great size dining room could also be used for multi-purposes. Cold room storage. Laundry closet/room. Utility room shows a brand new furnace and updated HWT. Central Vac & Central Air. Roof (2013). Double car garage (attached). Double wide driveway (4cars). Separate entrances (4) - Front Door, Side Door to Garage, Side Door to Lower Level, and Back Patio Door. Lots of square footage in this house to accommodate a large family or multi-generational families. In-law suite capacity - easily convert the lower level to a full 2 bedroom suite! This house has maintained its original charm and character with a high level of care and consideration. Great value in this house, well-maintained, solid build, great layout, supreme neighbourhood, huge lot, and more. Come see for yourself! (id:50886)
Coldwell Banker Advantage Real Estate Inc
6443 Martin Street
Mississippi Mills, Ontario
A one of a kind rolling laneway guides you to your completely private WATERFRONT farm with approx 81 acres including approx 53 acres tillable which can be leased out to a local farmer. a. A beautifully maintained 3 bedroom 2 bathroom bungalow. A large welcoming foyer leads you to your sun filled kitchen loaded with solid maple kitchen cupboards + a center island. The kitchen is open to a spacious dining room + a living room with a wood burning fireplace. Three well sized bedrooms + a full bathroom. Off of the foyer you have a mudroom/ laundry area, a powder room and inside access to a generous double garage. The lower level features a family room + a den/guest bedroom + an office + loads of storage. You will love both the sunrise from the front deck and the sun set form the back deck!! The outbuildings include a heated workshop with power+ two huge machine sheds + the former dairy barn with a milk house + a calf barn + heifer barn +++ A beautifully maintained property with a gorgeous rolling waterfront setting, a special unique property!! Loaded with several different options. Have you dreamed of Wedding Venue, Ag tourism? Barn Meeting Venue? Petting farm? Market Gardens? Pumpkin patch? Recreational business on the river? Small Business venture? Kayak/canoe rentals? storage for boats, campers, cars+++ Check out the drone video!! (id:50886)
Royal LePage Team Realty
401 Cinnamon Crescent
Ottawa, Ontario
Stonewalk Estates welcomes GOHBA Award-winning builder Sunter Homes to complete this highly sought-after community. Offering Craftsman style home with low-pitched roofs, natural materials & exposed beam features for your pride of ownership every time you pull into your driveway. \r\nOur ClearSpring model (designed by Bell & Associate Architects) offers 1711 sf of main-level living space featuring three spacious bedrooms with large windows and closest, spa-like ensuite, large chef-style kitchen, dining room, and central great room. Guests enter a large foyer with lines of sight to the kitchen, a great room, and large windows to the backyard. Convenient daily entrance into the mudroom with plenty of space for coats, boots, and those large lacrosse or hockey bags.\r\nCustomization is available with selections of kitchen, flooring, and interior design supported by award-winning designer, Tanya Collins Interior Designs.\r\nAsk Team Big Guys to secure your lot and build with Sunter Homes., Flooring: Ceramic, Flooring: Laminate (id:50886)
Royal LePage Integrity Realty
32 Centennial Street
Arran-Elderslie, Ontario
Move-in ready bungalow with updates & outdoor space! Beautifully maintained and updated 3+1 bedroom, 2 bath bungalow on a generous 75 x 178 lot in charming Chesley. Features bamboo hardwood floors, updated kitchen with new stove & dishwasher (2024/2025)), bright living room with new lighting and shiplap electric fireplace feature, and main floor laundry. Walk out from dining to a covered porch and expansive deck (2024) spanning almost the full length of the home, perfect for enjoying the outdoors or entertaining! Updates include roof (2022), nat. gas furnace (2018), replacement windows on main floor, and garage lighting. Enjoy the attached garage, detached shed with hydro, fully fenced backyard, and gorgeous front gardens. Ready for you to move in and enjoy! Be sure to click the Multimedia link below and take the virtual tour! (id:50886)
Exp Realty

