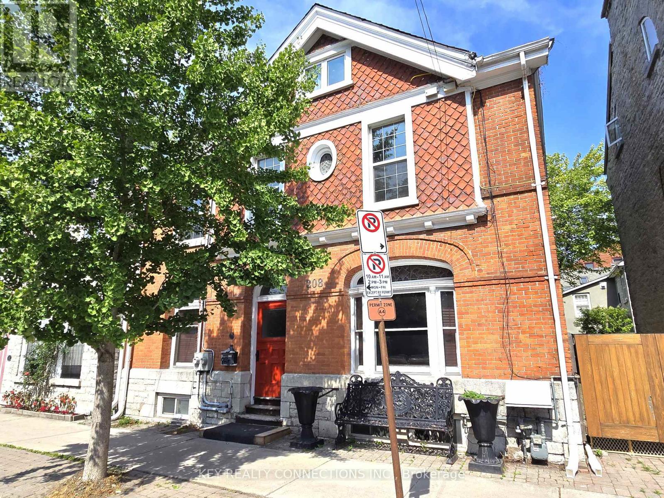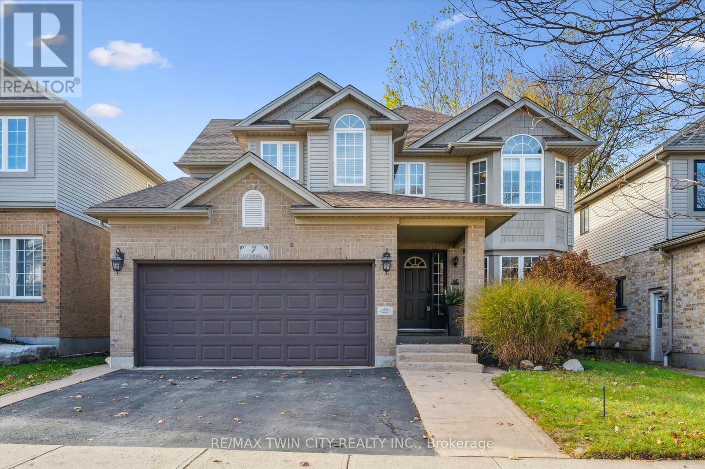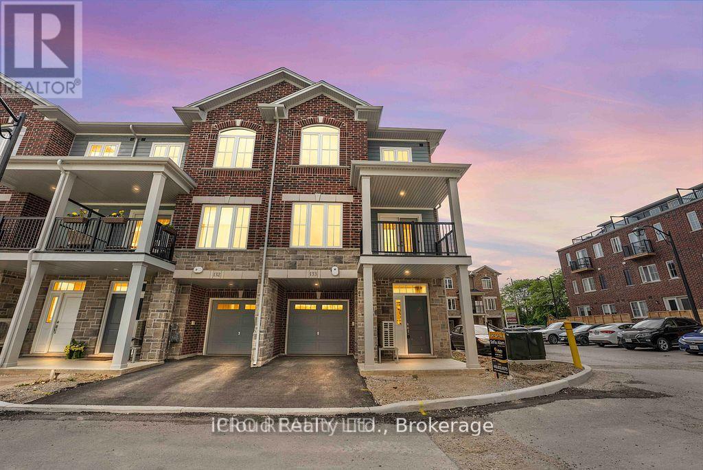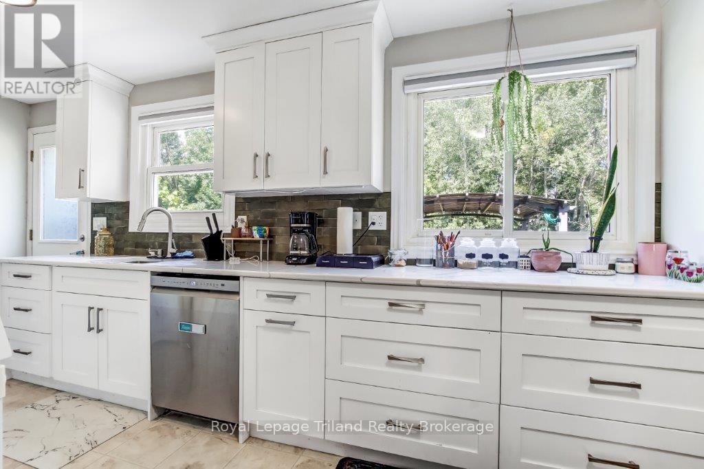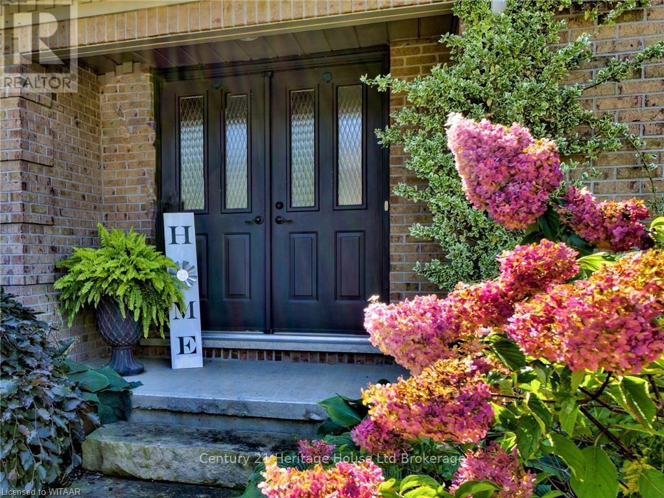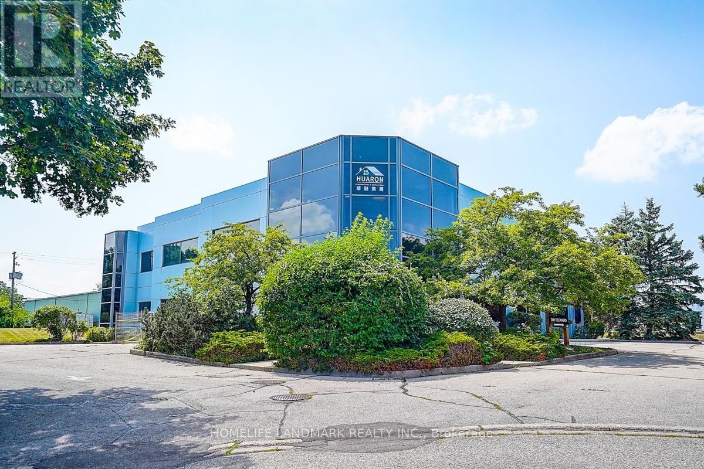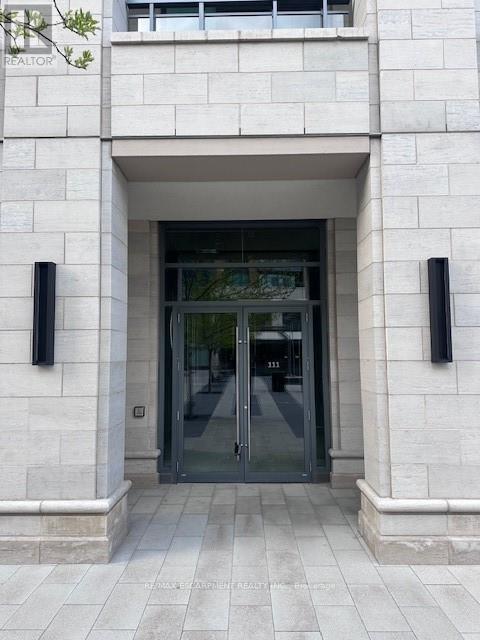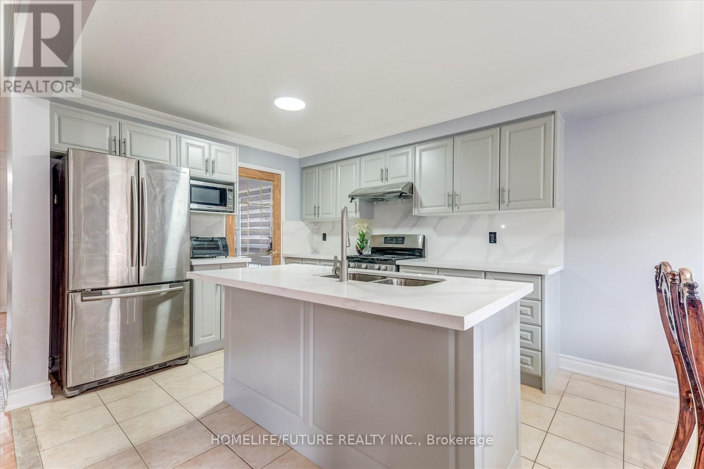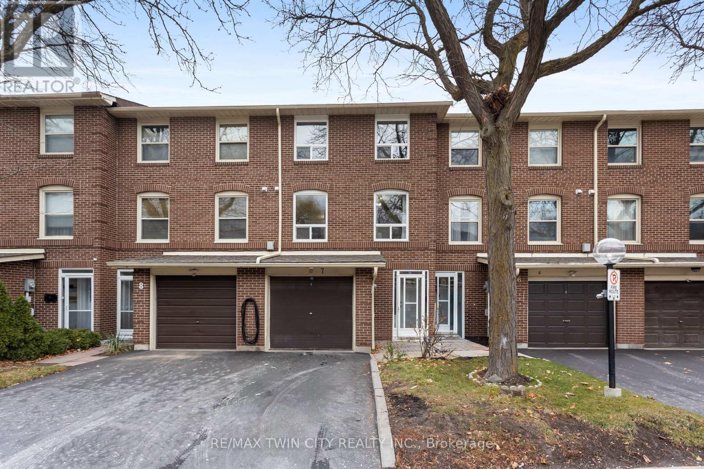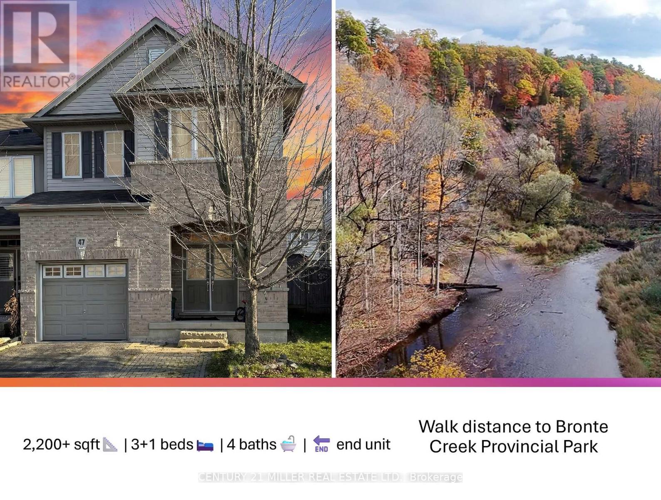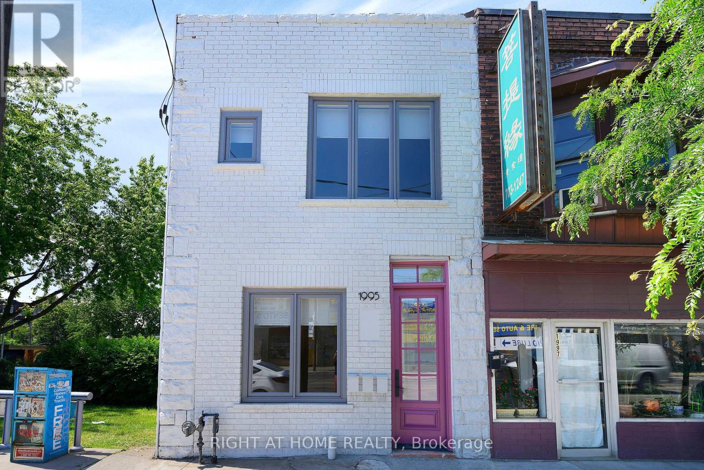208 King Street E
Kingston, Ontario
Available for December 2025 or January 2026 at the latest*Welcome to 208 King St E., Kingston*Stunning heritage home located just minutes from Queen's University, hospital, parks, library & transit*Freshly painted and updated*As you enter the grand foyer on the right, there is a huge welcoming living room with pocket doors, built-in book shelves, & gas fireplace*On the left you find the main floor office with a window and gas fireplace along with the 1st staircase to the 2nd floor, followed by a spacious dining room offering double doors, built-in storage, window, an updated 3pc bathroom, 2nd staircase to the 2nd floor, main floor primary bedroom offering a skylight, window & 3pc bathroom, the 1st kitchen with stainless steel appliances, pot lights & lots of storage, and an exit to the private, spacious backyard*On the 2nd floor you will find a sitting area, the bright primary bedroom with a fireplace, built-in book shelves, and windows*Plus 3 well appointed bedrooms, 2 x 3pc bathrooms, & 2nd kitchen*The 3rd floor self-contained apartment offers a bright open concept kitchen, breakfast area, living room, bedroom with a walk-in closet, 3pc bathroom, gas fireplace, fridge, stove, built-in dishwasher, washer, dryer, separate heating/cooling system*Walk-out to a huge deck with stairs leading the backyard*The basement consist of the open concept laundry room, 3pc bathroom, and utility room*This is an excellent property to add to your investment portfolio with an opportunity to rent out the entire home, or live in the upper apartment and rent out the rest of the home*On-Street parking permits are available for residence starting at only $12/Month including tax for homes without a driveway**Rental application, employment letters, last 2 paystubs, & credit bureaus (id:50886)
Key Realty Connections Inc.
7 Hearthbridge Street
Kitchener, Ontario
Welcome to Your Dream Home in Doon! This stunning family home offers over 5,000 sq. ft. of finished living space in one of Kitchener's most desirable neighbourhoods. Backing onto serene green space, this 4+1 bedroom, 4-bath home combines luxury, comfort, and functionality. The main level features a spacious layout with a formal dining room, a bright living area, and a cozy family room perfect for relaxing evenings. The eat-in kitchen offers ample cabinetry, a large island, and a walkout to a deck with a built-in pergola, ideal for entertaining or enjoying quiet mornings surrounded by nature. A convenient laundry room with garage access completes this level. Upstairs, you'll find four generously sized bedrooms, including a primary suite with a walk-in closet and a 4-piece ensuite bath. The fully finished basement extends your living space with a rec room featuring a fireplace, a dry bar, an additional bedroom, and a 3-piece bathroom- perfect for guests or an in-law setup. Located in the sought-after Doon community, this home is close to top-rated schools, scenic trails, shopping, and quick highway access - the perfect balance of tranquility and convenience.Carpet (2018),Roof (2018), windows (2019), basement (2014), water softener (2012) (id:50886)
RE/MAX Twin City Realty Inc.
133 - 677 Park Road N
Brantford, Ontario
This modern corner lot home, never lived in boasts of a sleek and sophisticated living. This home offers the perfect blend of contemporary design, open plan functional living. Open concept with large windows and open patio (terrace), Plenty of natural light, high end finishes. Kitchen package, s/steel appliances (new), upgraded floors and doors. Located minutes from Lynden Mall (park). New power centre, urban living at its finest. Close to HWY 403 a must see!!! (id:50886)
Icloud Realty Ltd.
Getaway - 7100 County Rd 18
Alnwick/haldimand, Ontario
The Perfect Start to Your Vacation Ownership Journey. Looking for your first resort cottage or an easy family getaway? This brand-new model is designed just for you offering comfort, style, and unbeatable value at any Great Blue Resort. With 396 sq. ft. of bright, thoughtfully designed space, this 2-bedroom, 1-bathroom cottage comes fully furnished and move-in ready. Affordable. Effortless. Yours.Priced irresistibly and designed for three-season enjoyment: spring, summer, and fall , this cottage makes it easy to start your ownership journey without compromise.Whether you're escaping the city for weekend adventures or spending the whole season by the water, this resort cottage is your affordable key to modern, carefree cottage living. *For Additional Property Details Click The Brochure Icon Below* (id:50886)
Ici Source Real Asset Services Inc.
144 Keats Drive
Woodstock, Ontario
Welcome to 144 Keats Dr. This stylish semi detached home is on a quiet cul de sac and has lots of great features! Main floor is carpet free and has a beautiful, updated eat-in kitchen with pantry, living room and a convenient 2 piece powder room. Upstairs you'll find 4 bedrooms (primary bedroom fits a king size bed)and 4 piece bathroom. On the lower level you will find a home theatre which is wired for sound and a projector screen for watching movies or sports. Outside there is a fenced yard backing onto greenspace, patio with gazebo overlooking the backyard and a shed. Property is beside a walkway so no neighbours on one side of the home. Upgrades include: new central air conditioning ( August 2025) for those hot summer days and sound proofed rec room. Close to Highway 401 and an easy commute to London, Brantford and KW. Come over and check out the area and this quality home. Flexible closing available. (id:50886)
Royal LePage Triland Realty Brokerage
10 Blackfoot Place
Woodstock, Ontario
Welcome to your dream home! This beautifully maintained 3-bedroom, 2-bathroom residence offers a perfect blend of comfort and modern living. Nestled on the sought-after BLACKFOOT PLACE, this property is just a short distance from local parks, schools, and shopping centers. The large Foyer welcomes your guests into this impressive home. Enjoy ample living and formal dining space filled with natural light, perfect for entertaining family and friends. The kitchen boasts stainless steel appliances, ample cabinet space, an island and even a garburator, ideal for cooking enthusiasts. There's also a breakfast bar & dining nook, perfect for a quick snack or enjoying coffee with a friend. Retreat to the generously sized master bedroom featuring en-suite privileges with a relaxing soaking tub and separate shower. There's also a huge walk-in closet & dressing area. Two additional bedrooms round off this upper floor. The family room features above-grade windows, a 3 piece bathroom, access to the garage & a beautiful gas fireplace - perfect for entertaining or simply hanging out with family. Step outside to a fully fenced, beautifully landscaped backyard, perfect for summer BBQs and outdoor gatherings. The patio is great for unwinding after a long day. Located in a friendly neighborhood with easy access to major highways & public transport, this home is perfect for commuters. Don't miss your chance to own this wonderful property! (id:50886)
Century 21 Heritage House Ltd Brokerage
2nd Floor - 940 Sheldon Court
Burlington, Ontario
Bright second floor workspace with 9 private offices, 2 in unit washrooms. This unit served by generous parking on site. Situated within walking proximity to Appleby GO Station and offering direct access to the QEW. The space is fully customizable. Private access to the unit. (id:50886)
Bay Street Group Inc.
108 - 2060 Lakeshore Road
Burlington, Ontario
Beautiful Burlington!!!...location location location!!!...strategically located in the heart of Burlington's downtown lakeshore in the prestigious bridgewater building. Directly across from the patio of Isabel's fine dining restaurant and spa , steps to Lake Ontario, steps to the pier , take advantage of a high traffic walking score , with over 700 sqft of retail space , this unit will demand instant revenue. (id:50886)
RE/MAX Escarpment Realty Inc.
69 Heatherdale Drive
Brampton, Ontario
A MUST SEE!! Location!! Location!! Fully Renovated Total 3950 Sq Ft Detached House With Above Ground 2631 Sq Ft Plus 1315 Sq Ft Legal Basement Absolutely Stunning Stone/Brick 4+3 Bedroom Detached Home Fronting to School, Main floor Features A Combined Living/Dining Area Leading Into Brand New Open Concept Kitchen + Family Room With Gas Fireplace, Pot-lights, Hardwood floor, California Shutters, Kitchen With S/S Appliances, Modern Counters Top, Breakfast Area Overlooking The Backyard, Park and Trees, Second Floor with Additional Master- bedroom with 5Pc Ensuite & W/I Closet, With 3 Larger Bedroom and Legal Basement With Separate Entrance to Fully Finished 3 bedroom Basement. Large Driveway easily accommodate 4 Cars Close To Schools, Bus Stop, Plaza, Parks, Community Centre, Just Minutes To Mount Pleasant Go Station & HWY 401, HWY 407 & HWY 410 and Much More... (id:50886)
Homelife/future Realty Inc.
7 Eden Park Drive
Brampton, Ontario
Welcome to this charming 3-bedroom, 2-bath condo townhouse offering 1,116 sq ft of comfortable living in a quiet, family-friendly neighbourhood. Recently painted and updated with new vinyl flooring in the living room and basement, plus hardwood in the dining room and bedrooms. The functional layout includes a bright living/dining area and a finished basement perfect as a rec room, office, playroom, or extra bedroom. Enjoy a private backyard deck with a gas line for BBQs and a newly updated fence. Parking for two cars with both a garage and driveway. Close to high schools, Chinguacousy Park, Bramalea City Centre, public transit, and a park within the subdivision. A great option for first-time buyers and families looking for a move-in ready home in a prime Brampton location. (id:50886)
RE/MAX Twin City Realty Inc.
47 - 3275 Stalybridge Drive
Oakville, Ontario
This Fabulous Freehold Semi-Like End Unit Townhouse Settled In The Enclave Of Bronte Creek Provincial Park, Surrounded By Meandering Trails And Conservation Area Overflowing With Nature And Wildlife. Close To Schools, Public Transit Stations, Hospital, Highways, Restaurants, Shopping & Many More Amenities. A Quiet And Peaceful Street Is Perfect For Families And Children. Over 2,200 Sqft Of Beautifully Planned Living Space With Tons Of Natural Light & Upgrade. The 9' Ceilings Elevate The Atmosphere And Add An Elegant Sense Of Scale. The Upgraded Kitchen Features Stainless Steel Appliances, Quartz Countertops, A Breakfast Bar, And Generous Storage. Hardwood Flooring On The Main Level Brings A Refined Touch, While Pot Lights Create A Warm, Inviting Feel Throughout. The Partially Finished Basement Includes A 3-Piece Bath. The Primary Bedroom Offers A Spacious 5-Piece Ensuite And A Walk-In Closet. A Second-Floor Den Provides An Extra Layer Of Comfort And Privacy For The Household. Enjoy Outdoor Living With A Backyard Deck, Ideal For Relaxing Or Entertaining. This Home Brings Comfort And Convenience Together In One Exceptional Package. (id:50886)
Century 21 Miller Real Estate Ltd.
1995 Dundas Street W
Toronto, Ontario
Tucked beside a quiet parkette and just steps from the energy of Roncesvalles, 1995 Dundas Street West is more than just a triplex it's a rare opportunity to own a thoughtfully updated property in one of Toronto's most dynamic neighbourhoods. Whether you're expanding your portfolio or planning your next move, this address offers both stability and possibility. Recently renovated and fully tenanted, the property generates $88,218.72 in annual rental income across three self-contained units, each with modern finishes including updated kitchens, sleek flooring, and in-unit laundry. Zoned CR, this home invites future potential with permitted uses that range from residential to commercial, including medical offices, studios, & more. Private parking provides an additional income stream, & the potential to build an extension offers long-term growth. From community green space to city convenience, this is an investment where lifestyle & opportunity intersect. Pictures from previous. (id:50886)
Right At Home Realty

