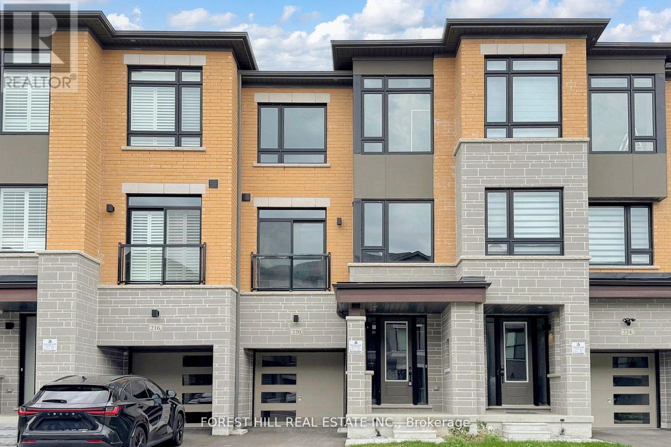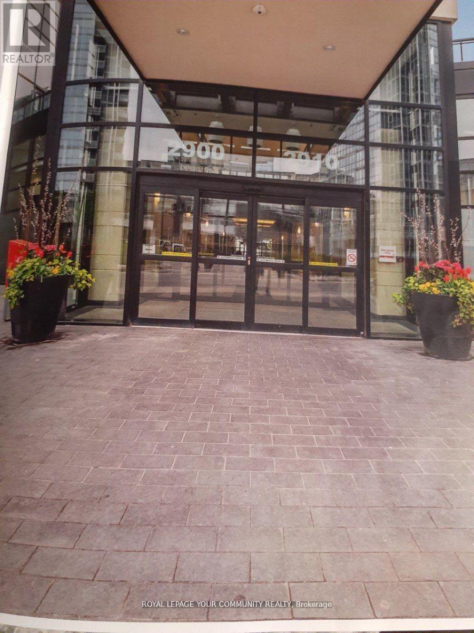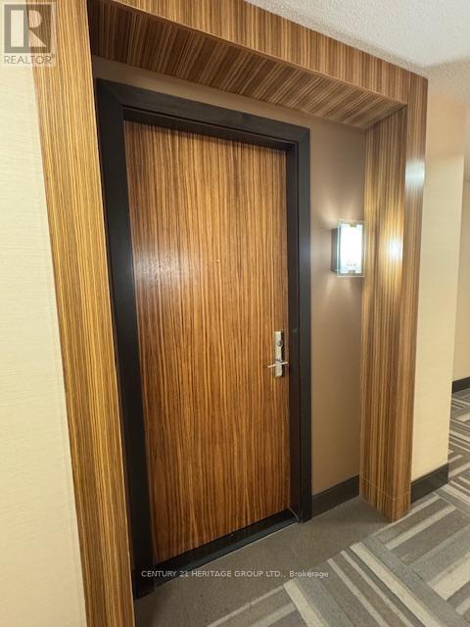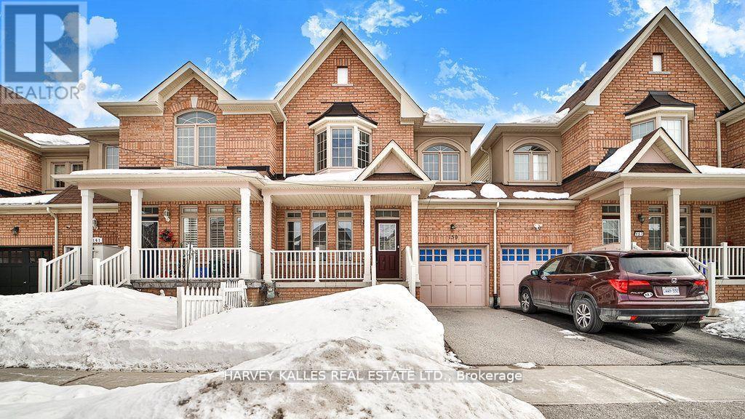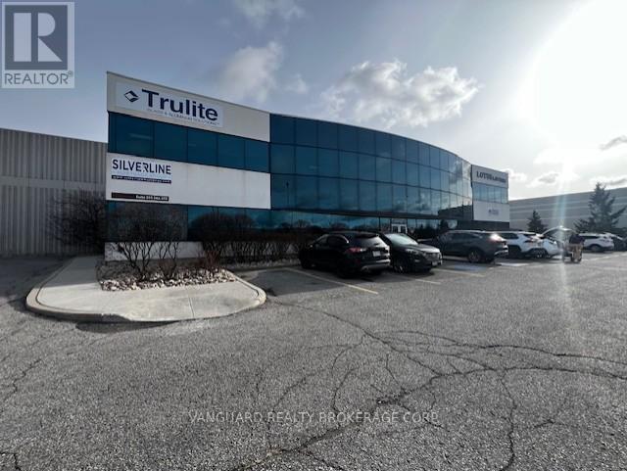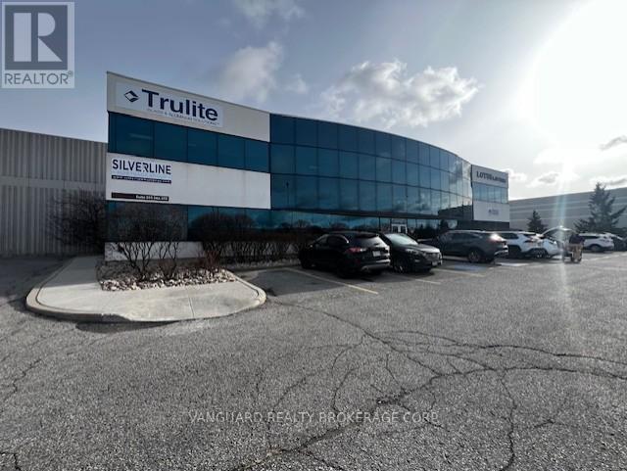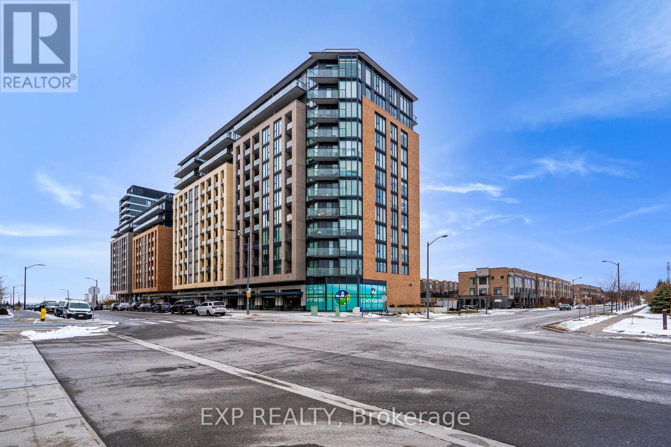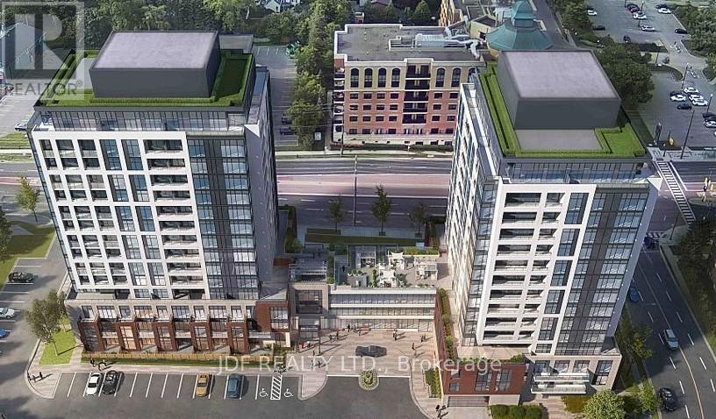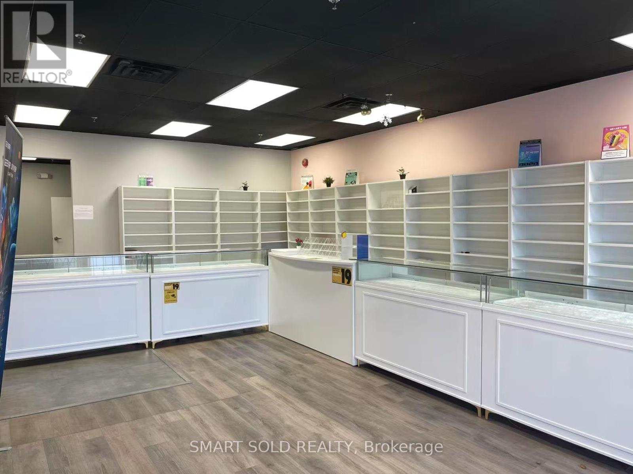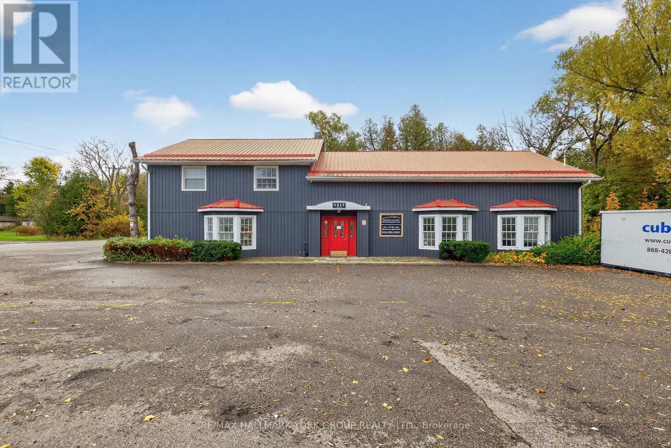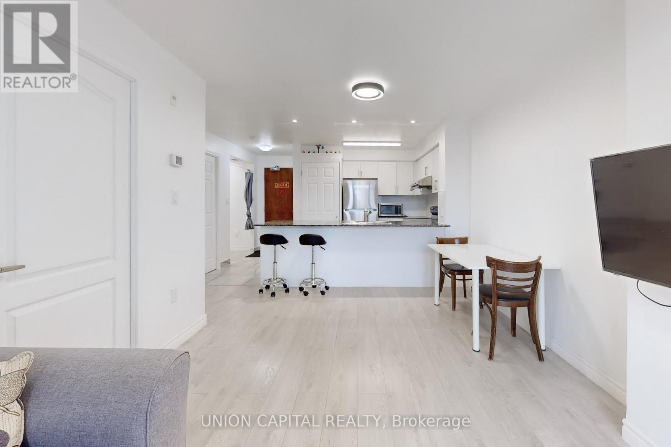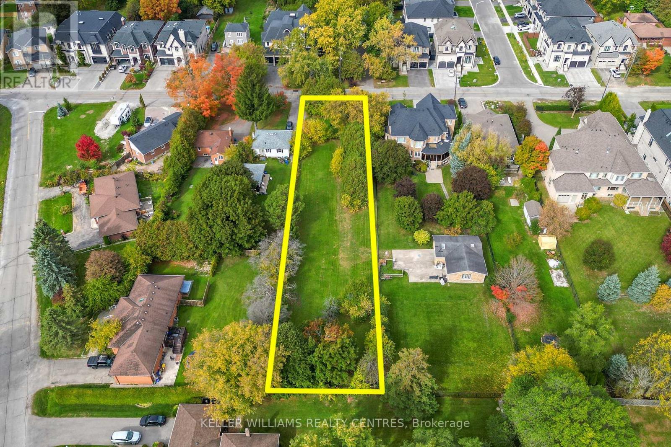220 Tennant Circle
Vaughan, Ontario
Brand New Townhome is the perfect blend of style, comfort, and convenience. Designed for modern living, it features large windows that fill the space with natural light and an open-concept layout. The gourmet kitchen boasts a granite island and countertops, ideal for cooking and entertaining. The primary bedroom offers a private retreat with a walk-in closet and a balcony. This home also features two beautiful balconies with open views for outdoor enjoyment. Located steps away from Walmart, Home Depot, supermarkets, and banks, it offers incredible convenience. It's also close to VMC, Highway 400, and Canadas Wonderland, with easy access to public transit through the nearby Viva station. Perfect for families or professionals seeking both tranquility and accessibility, this townhome is a must-see. (id:50886)
Forest Hill Real Estate Inc.
1604 - 2900 Highway 7 Road
Vaughan, Ontario
A Bright Spacious corner unit in Vaughan Metropolitan Center Facing SW. with a Functional Layout. With 2 Bedrooms and 2 washrooms, 9 feet ceiling. Floor to Ceiling wall to wall windows with plenty of natural light. Window covering, Granite countertops, S/S appliances . 24-hour security, Parking, Walking distance to Viva , Subway. and highway 7 and 400. Please Attach Rental Application, Employment Letter, Credit Report, Schedule B with all offers. email offers tokambizzandieh@yahoo.com. Tenant Insurance+ $300 key deposit) (id:50886)
Royal LePage Your Community Realty
320 - 60 South Town Centre Boulevard
Markham, Ontario
Luxury 1 Bedroom Condo In The Heart Of Markham! "Majestic Court' Leed Certified Energy Efficient Building. Spacious, Open Concept One Bedroom Layout w/Good Size Balcony. Laminate Floor Throughout. Modern Kitchen With Stainless Steele Appliances, Granite Countertop And Centre Island. Excellent Parking Spot on P1 Level Next to the Elevator. Luxurious Club With Gym, Sauna, Steam Rm, Billiard Rm, Indoor Pool Etc. Situated in the highly rated Unionville High School Zone, Minutes To 404/407; Easy Access To Viva/Go Transit, Shopping Mall, Civic Centre, Whole Food Market. This move in ready home is perfect for end users or investors seeking a stylish urban lifestyle. (id:50886)
Century 21 Heritage Group Ltd.
159 Hammersly Boulevard
Markham, Ontario
Immaculate Freehold Townhouse in Sought After Wismer Community. Bright & Functional Layout. Soaring 9 Ft Ceiling in Main Floor. Laminate Floor Throughout. Open Concept Kitchen. Fenced Yard. Top Ranking School Zone: Wismer P.S., Donald Cousens P.S. (Gifted), Bur Oak S.S., Walking Distance to Mount Joy Go Station. Close to all Amenities, Shopping & Community Centers. **EXTRAS** Tenant to pay for all utilities, Hot Water Rental, Lawncare & Snow Removal. (id:50886)
Harvey Kalles Real Estate Ltd.
201a - 385 Connie Crescent
Vaughan, Ontario
Excellent Quality Office Space (5 Offices). Different Options Available, Professionally Finished Space. Plenty Of Offices/ Open Space, Very Bright Space With Full Windows, Ample Free Surface Parking. Exposed To Dufferin Street, Close Access To Highway 407 And Highway 7. Size To Be Verified. (id:50886)
Vanguard Realty Brokerage Corp.
201 - 385 Connie Crescent
Vaughan, Ontario
Excellent Quality Office Space (12 Offices). Different Options Available, Professionally Finished Space. Plenty Of Offices/ Open Space, Very Bright Space With Full Windows, Ample Free Surface Parking. Exposed To Dufferin Street, Close Access To Highway 407 And Highway 7. Size To Be Verified. (id:50886)
Vanguard Realty Brokerage Corp.
730 - 100 Eagle Rock Way
Vaughan, Ontario
Modern Living Meets Urban Convenience at 100 Eagle Rock Way, Suite 730. Welcome to Unit 730, a bright and stylish 1+1 bedroom suite offering the perfect blend of comfort, convenience, and contemporary design in the heart of Vaughan. This beautifully maintained condo features 595 sq ft of thoughtfully designed open-concept living, complete with a rare oversized terrace-your own private outdoor escape with serene north-facing views. Inside, warm hardwood floors guide you through the airy living and dining area, ideal for relaxing or entertaining. The modern kitchen shines with stainless steel appliances, a built-in microwave, a built-in dishwasher, and ample storage. The spacious bedroom features a large wall of windows and double closet, while the versatile den offers the perfect space for a home office, study nook, or creative corner. Enjoy year-round comfort with central air, in-suite laundry, and inclusive maintenance fees covering heat, water, parking, and building insurance. Your new home also includes an owned underground parking space and an owned locker for added convenience. The building boasts fantastic amenities, including a rooftop deck/garden, sleek gym, party/meeting room, and plentiful visitor parking, making it an ideal spot for first-time buyers, downsizers, or investors looking to join one of Vaughan's most desirable communities. With easy access to transit, shopping, parks, and major highways, this suite delivers comfort, style, and unmatched convenience. Only 1 minute drive, or a 2-minute walk to the Go Station for easy commute downtown. (id:50886)
Exp Realty
216a - 705 Davis Drive
Newmarket, Ontario
FIRST TIME OFFERED . Brand new ! Never Lived in Spacious and beautifully finished 1+1 Bedroom, 2 Washrooms Unit . Located in Prime Kingsley Square condos. 709 sq.ft living space+ 56 sq.ft, Oversized Private Glass Balcony. 9 ft ceiling. 1 Parking & 1 Locker Included. Amazing Amenities, Include: Fitness Centre, Yoga area, Party Room,, Rooftop Terrace with BBQ area, Lounge areas, Pet wash station and Visitor Parking. GREAT LOCATION, so close to all you day to day needs including , retail, restaurants, community services, Upper Canada Mall, Highway 404, Yonge St, Southlake Hospital, Schools and Much More. Units located close to stairwell A2 and to elevator. Nice west view from spacious balcony. (id:50886)
Jdf Realty Ltd.
8 - 9631 Yonge Street
Richmond Hill, Ontario
Profitable And Excellently-Operated Retail Store Located On Yonge Street In Richmond Hill. Totally 1,225 Square Feet With A Large And Open Retail Area And Storage Room, 2 Bath Rooms And Back Door For Loading. Fully Renovated In 2023. Three Years Of Lease Available Since Now. Perfectly For A Small Business, Professional Service and Offices. Food And Beverage Business Is NOT Allowed In This Plaza Due To The Competition Among Similar Businesses. Perfect Location With Lots Of Retail Shops, Restaurants And T&T Supermarket Nearby With Excellent Passenger Flow Volume. Busy High Traffic Area Close To Transit And Easy Access To Major Transportation Routes. Become Your Own Boss! (id:50886)
Smart Sold Realty
4515 Lloydtown Aurora Road
King, Ontario
Live, Work & Play! Rare Mixed-Use property in sought-after King Township. This Hamlet Commercial zoned property offers approx 3,000 sq. ft. of versatile space, featuring a residential 3 Bed 1 Bath living on the upper level (currently rented month to month @ $1,327.41 per month) and main-floor office/retail space (could be residential) featuring office space with large work area, 4 offices and 2 Bathrooms. Separate meters (top & bottom units). Long lasting steel roof. The property provides ample front parking and supports a wide range of permitted uses, including: Residential, Automotive, Child Care, Day Spa, Farmers Market, Garden Centre, Inn, Office, Pet Care/Grooming, Place of Worship, Restaurant, Retail, or Studio. Conveniently located just minutes from Schomberg, King City, Aurora and Nobleton, and only 3 km from Highway 400, offering exceptional accessibility and visibility. (id:50886)
RE/MAX Hallmark York Group Realty Ltd.
202 - 4600 Steeles Avenue E
Markham, Ontario
Unique and rare 1 Bedroom + 2 Dens layout offering exceptional functionality and space, perfect for couples or young families. The primary den is fully enclosed with its own window, making it ideal as a secondary bedroom or nursery. The second den offers flexibility for a home office, study area, or extra storage, tailored to your lifestyle needs. This unit has been newly renovated throughout. Recently painted walls and pot lights have been added for a brighter home. Kitchen has been refreshed with new tile flooring, cabinets, backsplash and appliances. New laminate flooring throughout. Bathroom has also been renovated with a standup shower, toilet, counter top and cabinet. All ready to move in and enjoy. TTC at your door steps and GO station within walking distance. The building is under rent control. A MUST SEE! 1 Bedroom + 2 Dens! (id:50886)
Union Capital Realty
39 Maple Grove Avenue
Richmond Hill, Ontario
Half an Acre of Land on Richmond Hill's prestigious Maple Grove Avenue. 68 ft Frontage and 315 feet deep, surrounded but an eclectic array of multi-million Dollar Custom Homes. Secure on of the last building spots in Oak Ridges and build the Home of your Dreams! (id:50886)
Keller Williams Realty Centres

