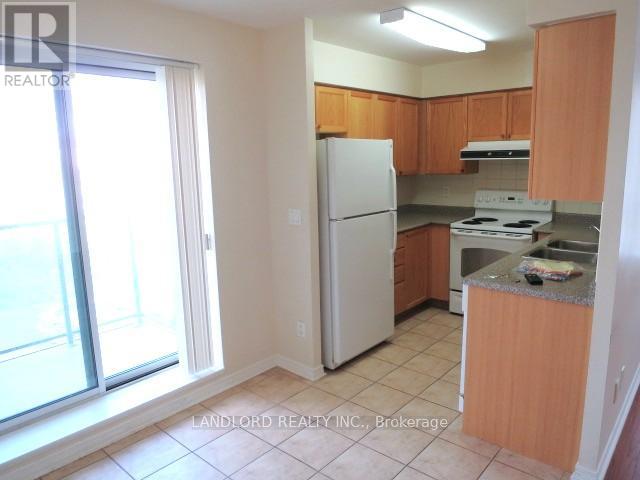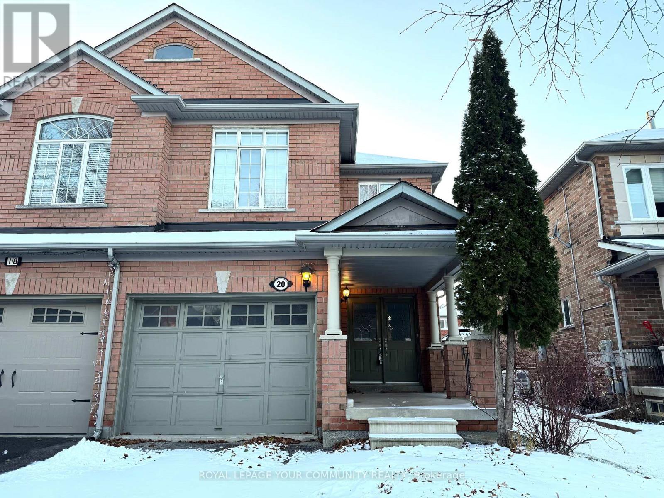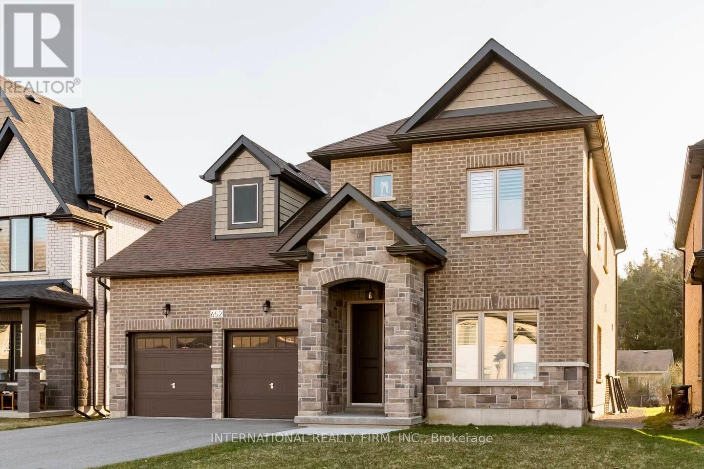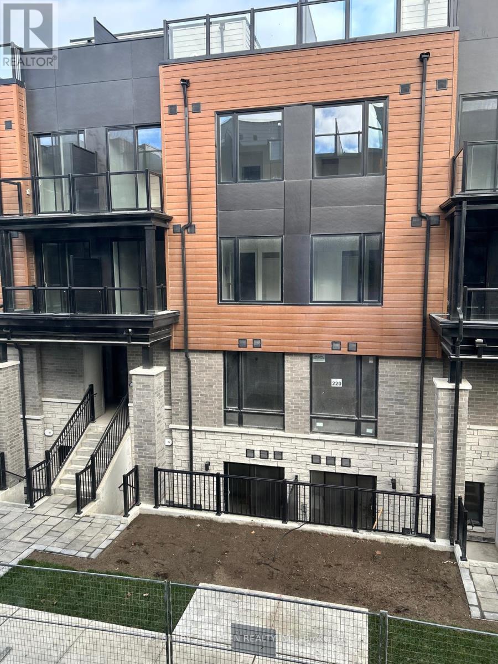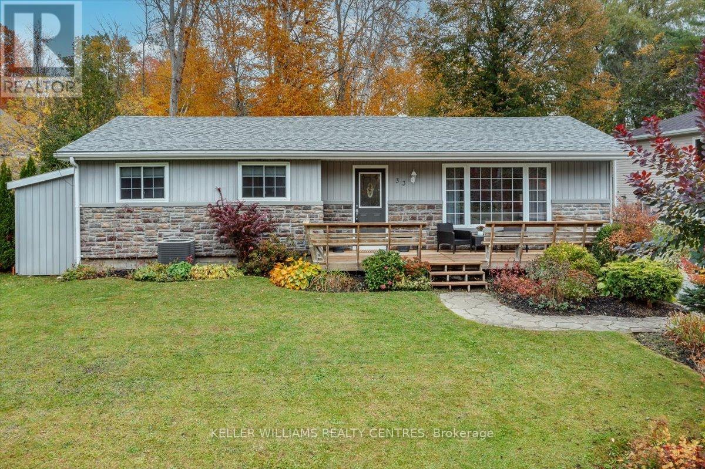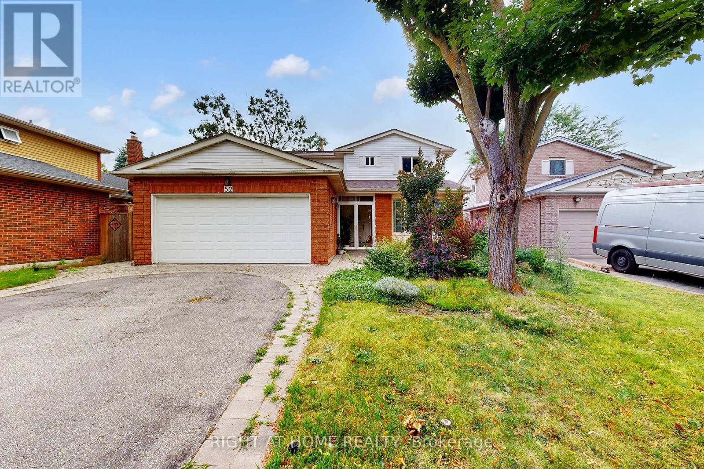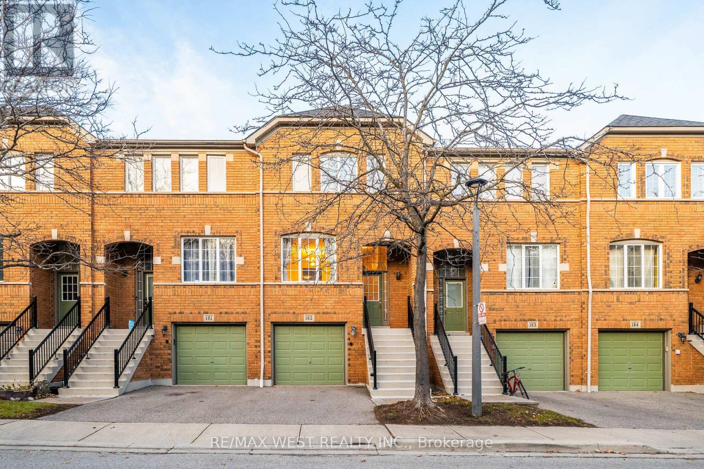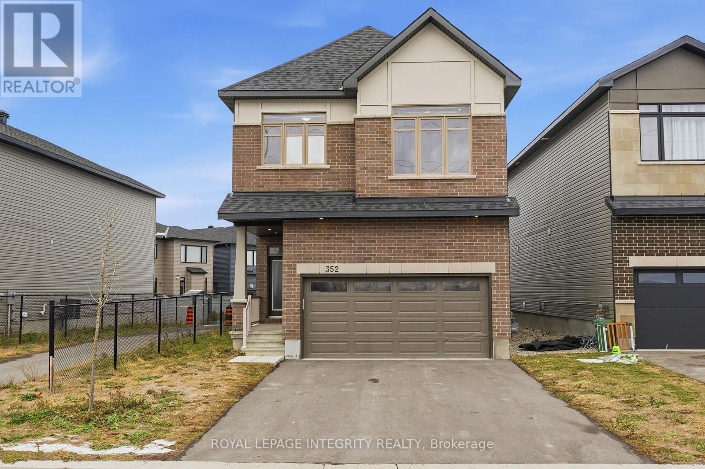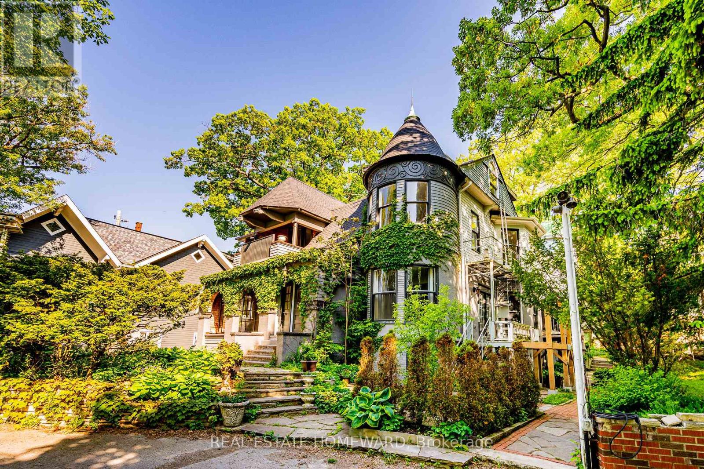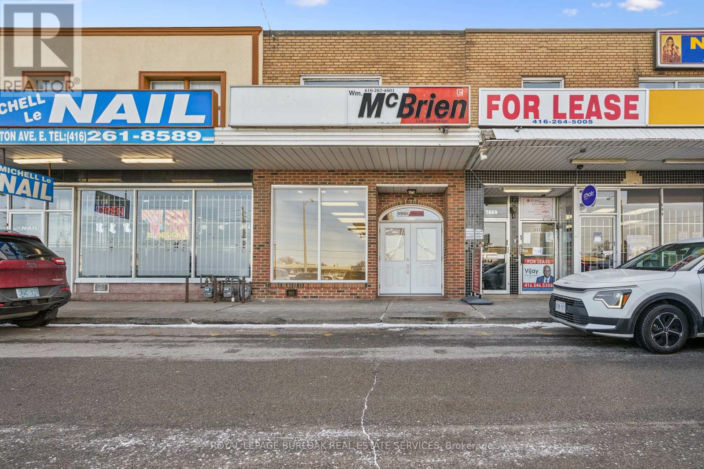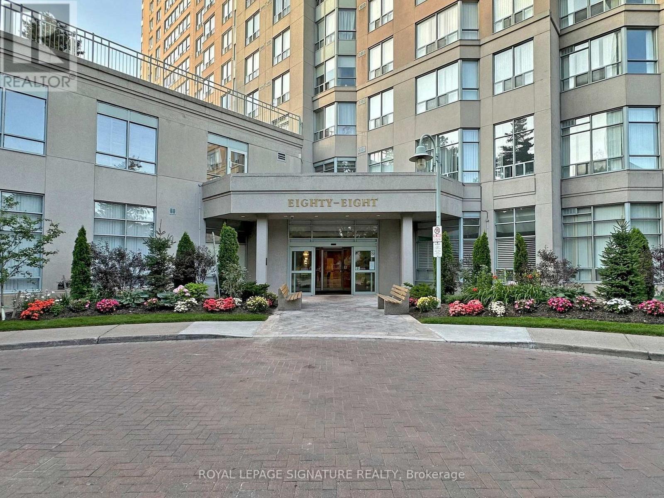204 - 11 Oneida Crescent
Richmond Hill, Ontario
Great Location In South Richmond Hill In Highly Sought After Building. Carefree Living In A Professionally Managed Unit. 2 Bedroom, 2 Bathroom, Spacious And Bright. Utilities Included. Gym And Party Room In The Building. Very Close To All Amenities Including Shopping, Parks, Schools, And Restaurants. Easy Access To Public Transportation, Hwys 407 And 404. This Unit Will Not Remain Available For Long! **EXTRAS: **Appliances: Fridge, Stove, Dishwasher, Washer and Dryer **Utilities: Heat, Hydro & Water Included **Parking: 1 Spot Included **Locker: 1 Locker Included (id:50886)
Landlord Realty Inc.
20 La Neve Avenue
Vaughan, Ontario
Stunning Showpiece in a Highly Desirable Neighbourhood! This bright and spacious home offers a fabulous open-concept design, perfect for modern living and effortless entertaining. From the moment you step inside, you'll appreciate the thoughtful upgrades and exceptional craftsmanship throughout. The main floor features smooth ceilings, an expansive layout, and a beautifully renovated kitchen complete with a centre island, double front doors and doors from the kitchen provide convenient walk-out access to the backyard. The garage offers direct interior access for added convenience. Upstairs, enjoy smooth ceilings in the hallway and abundant natural light. The outdoor space is an entertainer's dream, boasting a large 2-tier cedar deck and a generous storage shed ideal for summer gatherings, relaxation, and practical everyday use. The professionally finished lower level is truly impressive, showcasing a custom built-in entertainment unit, a stylish bar area, granite counters with glass and mosaic backsplash, upgraded pot lights and wall sconces, a bathroom, and a designated storage room complete with shelving. This home blends comfort, design, and functionality. It is move-in ready and perfect for families, professionals, or anyone seeking a beautifully upgraded space. A must-see! (id:50886)
Royal LePage Your Community Realty
652 Park Road
Innisfil, Ontario
This exquisite home features a beautiful brick/stone exterior. Inside, you'll find meticulous details throughout, from the welcoming foyer to the spacious open-concept kitchen and great room. In-floor heating throughout the ground level. The kitchen boasts quartz countertops and more. 9' ceilings on both the ground and second floors. 4 bedrooms, 3 full bathrooms, and 1 half bathroom. Second-floor laundry. Master bedroom with elegant, coffered ceilings and an ensuite featuring a stand-alone tub. Prepare to be impressed by this spectacular home! Steps away from Innisfil Beach Park. (id:50886)
International Realty Firm
196 Kirkvalley Crescent
Aurora, Ontario
Welcome To Specious&Functional Townhome W/ Open Concept Layout. Walk To Schools,Shopping Centre, Supermarket,Community Center. (id:50886)
Bay Street Group Inc.
14 - 113 Marydale Avenue
Markham, Ontario
Welcome to this brand new, never-lived-in stacked townhouse in the heart of Markham's most desirable neighborhood! Perfectly located near Markham Rd & Steeles Ave, this stunning home offers modern living, convenience, and comfort all in one package. Key Features: 3 Spacious Bedrooms | 2.5 Bathrooms Approx. 1300 sq.ft. + 400+ sq.ft. Open Terrace- ideal for entertainment, BBQs, or quiet relaxation Bright open-concept layout with high-end finishes and large windows Brand new kitchen with stainless steel appliances 1 Underground Parking Space included Utilities extra. Prime Location: Steps from Walmart Smart Centre, shopping plazas, restaurants, and transit Top-rated schools nearby- perfect for families Walking distance to the Markham Mosque Quick access to Highways 407, 401, and major routes. Available Immediately! (id:50886)
Century 21 Green Realty Inc.
33 Mourning Dove Road
Georgina, Ontario
Charming 3-Bedroom Bungalow nestled on a quiet no-exit street and set on nearly half an acre, this delightful 3-bedroom Viceroy offers the perfect blend of comfort, privacy, and nature. Enjoy peaceful views of the surrounding forest, all within a short walk to Sibbald Point Provincial Park and the sparkling shores of Lake Simcoe. The home features a bright and spacious living room with a stylish barn door entry and a large picture window that fills the space with natural light. The eat-in kitchen and dining area provide plenty of room for family meals and gatherings, with a walk-out to a 30 Ft. x 12.5 Ft. tiered entertainer's deck-perfect for summer barbecues and outdoor living. Relax by the cozy firepit or unwind in your private, treed backyard, surrounded by nature. This year round residence offers a serene lifestyle just minutes from parks, trails, and the lake. (id:50886)
Keller Williams Realty Centres
52 Breckonwood Crescent
Markham, Ontario
Welcome to this Beautifully Well Maintained 4+1 Bedroom with walkout and separate entranced basement . Family Home with in Prime Thornhill, situated on a Premium Lot. Back to greenbelt. Nestled in a safe, quiet neighborhood, this property is surrounded by Parks and Trails ideal for families .Steps To Top-Ranked Schools, Thornlea And St. Roberts (IB Program), York university, Close To Shops, Community Center, with Easy Access to bus , transit routes, major highways including Hwy 7, 404, GO, and Finch Station. (id:50886)
Right At Home Realty
182 - 5530 Glen Erin Drive
Mississauga, Ontario
Price to Sell! Located in the prestigious Central Erin Mills community, this bright and spacious townhouse features three bedrooms and four bathrooms on a quiet, low-traffic street. The fully finished basement offers excellent versatility, ideal for an office or recreation room, and includes a convenient 2-piece bathroom. Freshly painted throughout, The home backs onto a quiet, green backyard, providing a peaceful and scenic backdrop. The main floor offers a warm and inviting open-concept layout with a combined living and family area, enhanced by hardwood flooring and large windows that bring in abundant natural light. The kitchen is equipped with granite countertops and a stylish backsplash, while the breakfast area provides a walkout to a private deck perfect for relaxing or entertaining. The spacious primary bedroom comfortably fits a king-sized bed and features a walk-in closet, private ensuite, and extra space for a desk or sitting area. The additional bedrooms are generously sized with ample closet space. Surrounded by top-tier schools-John Fraser Secondary School, Aloysius Gonzaga Catholic Secondary School, Middlebury Public School, and Thomas Street Middle School-this home is also just a short drive or bus ride to the University of Toronto Mississauga campus. Ideally located near Erin Mills Town Centre, Credit Valley Hospital, parks, transit, and everyday amenities, this townhouse offers quick access to Highways 403, 401, and the Streetsville GO Station. Situated in a well-managed complex with low maintenance fees. All appliances are included in as-is condition. (id:50886)
RE/MAX West Realty Inc.
352 Monticello Avenue
Ottawa, Ontario
Beautifully built by Claridge, this 4 bedroom, 3.5 bathroom detached home offers exceptional value in West Ottawa. Situated on a premium lot beside a walking path and backing onto a park with no rear neighbours, this property combines privacy, convenience, and an unbeatable location. Step into a bright, inviting foyer featuring a generous front hall closet and a stylish mudroom complete with a built-in bench and walk-in closet-perfect for busy families. The open-concept living, dining, and kitchen area is filled with natural light, showcasing gleaming hardwood floors and a spacious layout ideal for both everyday living and entertaining. The chef's kitchen is a showstopper, boasting stainless steel appliances, quartz countertops, and upgraded white cabinetry designed with both beauty and function in mind. Upstairs, you'll find 4 spacious bedrooms and 2 bathrooms. The primary retreat features a luxurious five-piece ensuite with a double vanity, soaker tub, and glass stand-up shower, plus an oversized walk-in closet.3 additional well-sized bedrooms share a modern four-piece main bathroom. A convenient second-floor laundry room completes the upper level. The fully finished basement adds even more living space with an open workspace or recreation area and another full four-piece bathroom- perfect for guests or teens. Outside, enjoy parking for four vehicles, including a double car driveway. Located just off Terry Fox Road with quick access to Highways 417 and 416, this home is steps from parks, pathways, and only a five-minute walk to Walmart and the full suite of amenities in Kanata South. This incredible opportunity won't last-reach out today to book your private viewing! (id:50886)
Royal LePage Integrity Realty
3025 Queen Street E
Toronto, Ontario
Own your own castle in the city!!! Rare 7-unit investment property with exceptional character and history, located in the Beaches and overlooking Lake Ontario. Known as Chateau de Quatre Vents (Castle of the Four Winds), this landmark was designed by the architect of Casa Loma and Old City Hall. The home has been converted into 7 self-contained suites, each with separate hydro. Three units are currently rentable; four units are under renovation with plumbing and electrical completed, ready for finishing. The layout includes five 2-bedroom and two 1-bedroom suites, with projected gross income of approximately $350,000 annually once completed. Although the civic address is Queen Street, the house is set back over 100 feet from the street on a bluff facing the lake, with sweeping views from most principal rooms. Access is from a walkway off Queen Street or via a winding driveway from Rockaway Crescent. The property is subject to a Heritage designation under the Ontario Heritage Act. Irregular lot buyer to verify lot dimensions and lot lines. Being sold under Power of Sale in as-is, where-is condition without representation or warranty from the Seller. Do not walk the property without an appointment. (id:50886)
Real Estate Homeward
2671 Eglinton Avenue E
Toronto, Ontario
Versatile mixed-use building approximately 3,000 square feet over three levels, with main floor and lower level retail, and a well sized three bedroom apartment above. Being delivered vacant, it suits owner occupiers, boutique retailers, or investors looking to reposition and capitalize on refreshed interiors, updated mechanicals, seven on site parking stalls, and income from an exterior billboard. Located on a high visibility stretch of Eglinton Avenue East with strong transit access and ongoing area reinvestment, the property offers solid income potential and value-add upside supported by achievable market rents and billboard revenue. (id:50886)
Royal LePage Burloak Real Estate Services
620 - 88 Corporate Drive
Toronto, Ontario
Welcome to the CONSILLIUM, a Tridel Building. This superb location is close to the 401, Scarborough Town Center and Centennial College. -Enjoy this immaculate unit with brand new flooring and custom freshly painted walls and ceilings throughout. This bright and spacious 1 plus 1 is a must! Please note the upgraded kitchen with stone countertop, stainless sink and upgraded cabinets. Bonus of all utilities, parking, and gatehouse security are all included. While living here, you can enjoy the lifestyle of a complete fitness center, bowling alley, billiards, tennis, squash and indoor and outdoor pools. Just move in and enjoy!!! (id:50886)
Royal LePage Signature Realty

