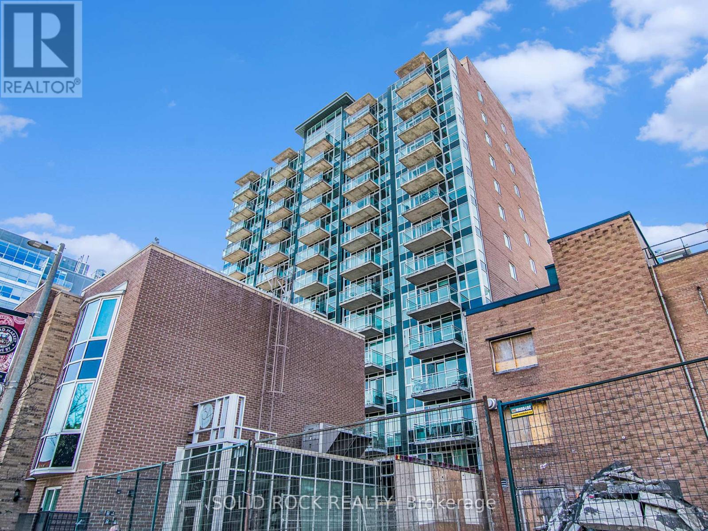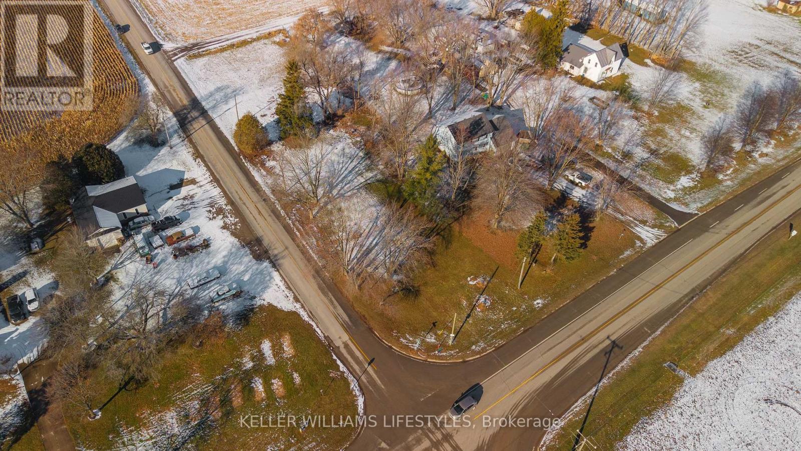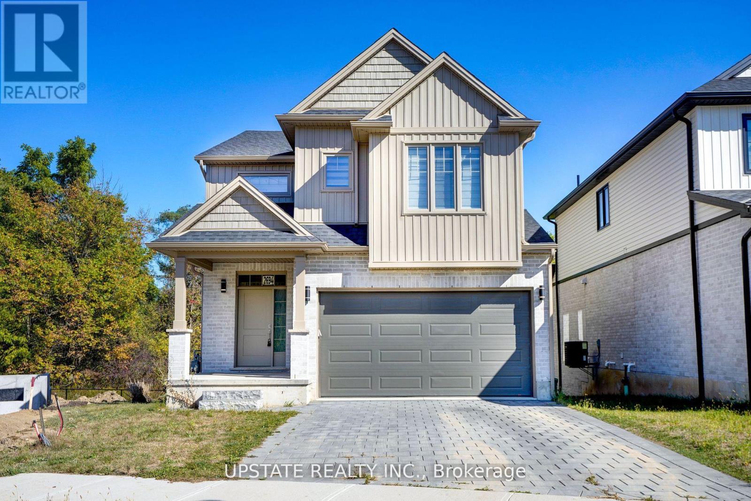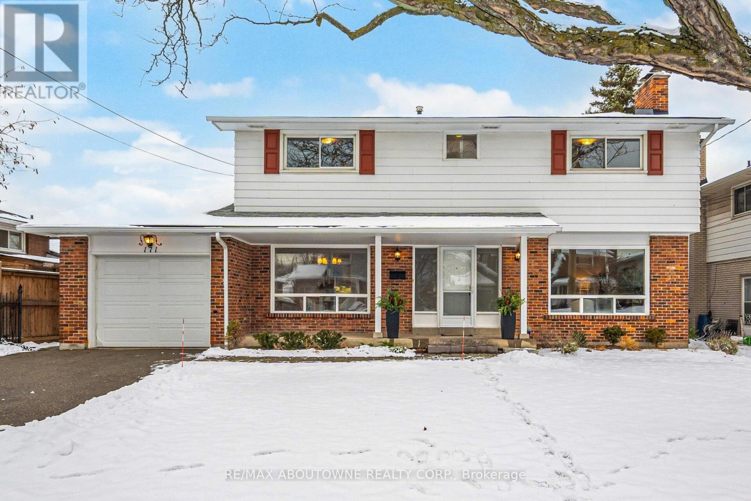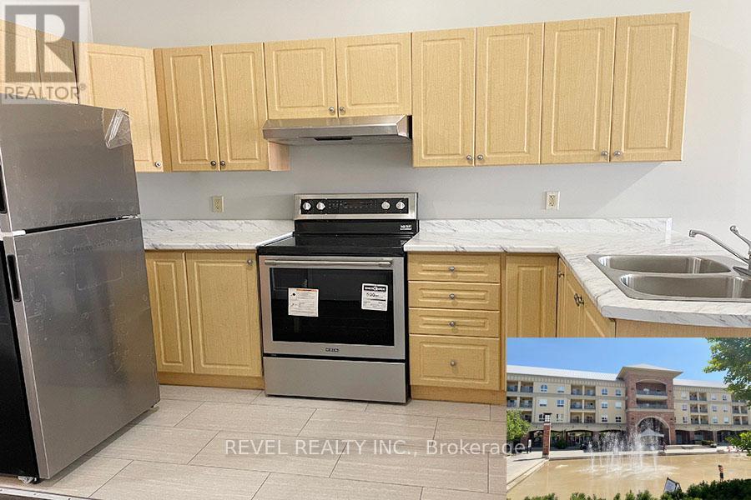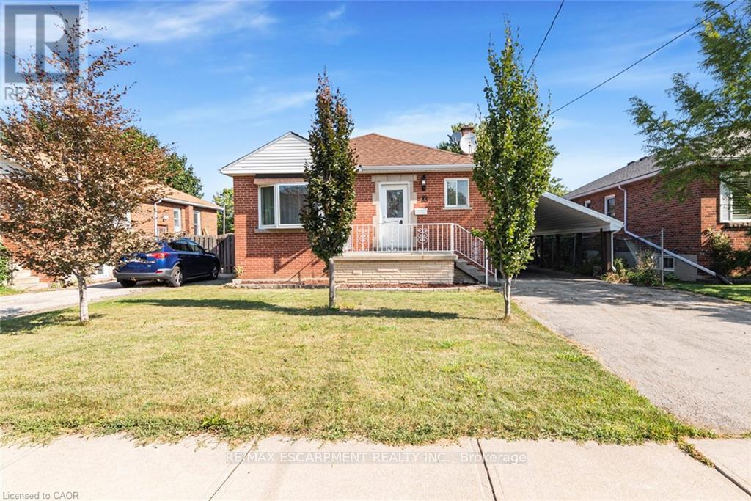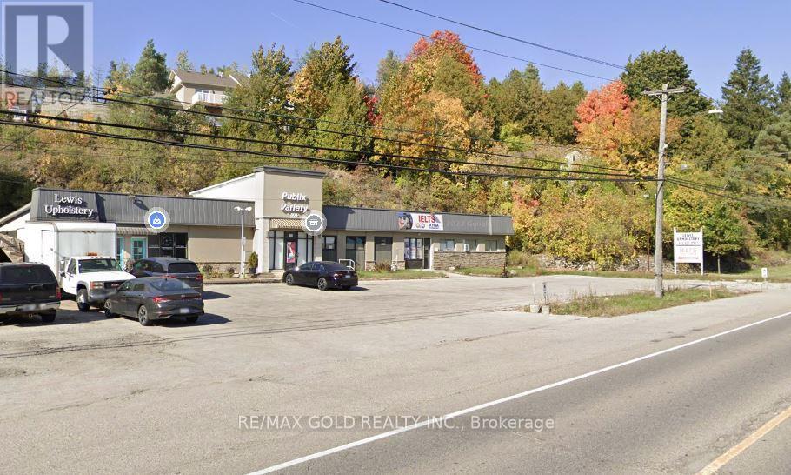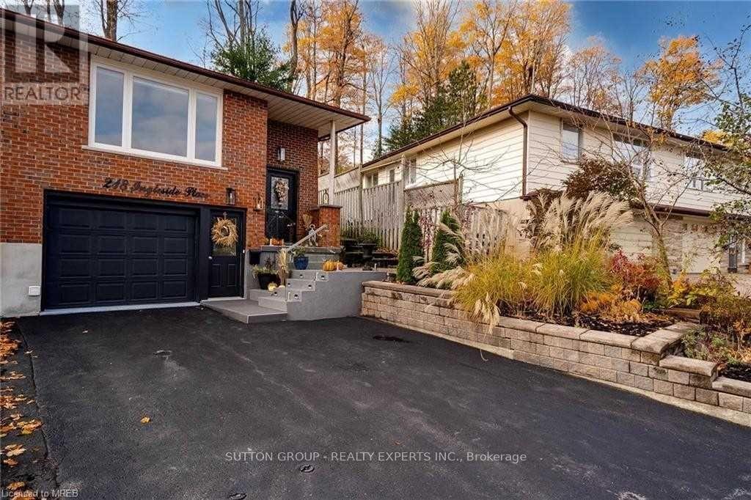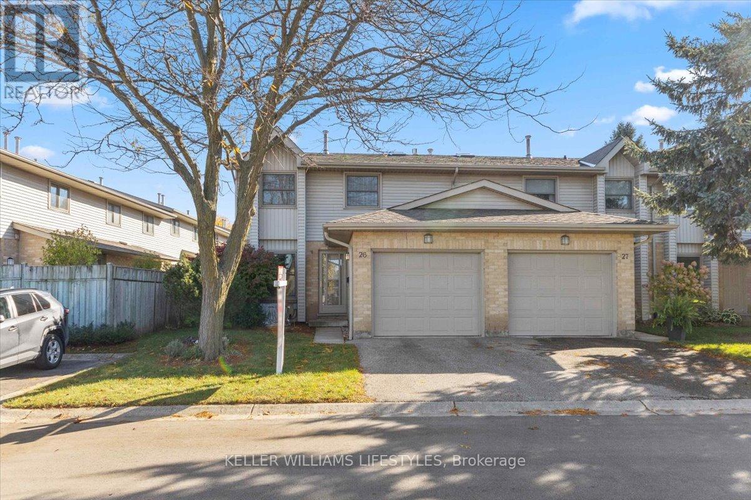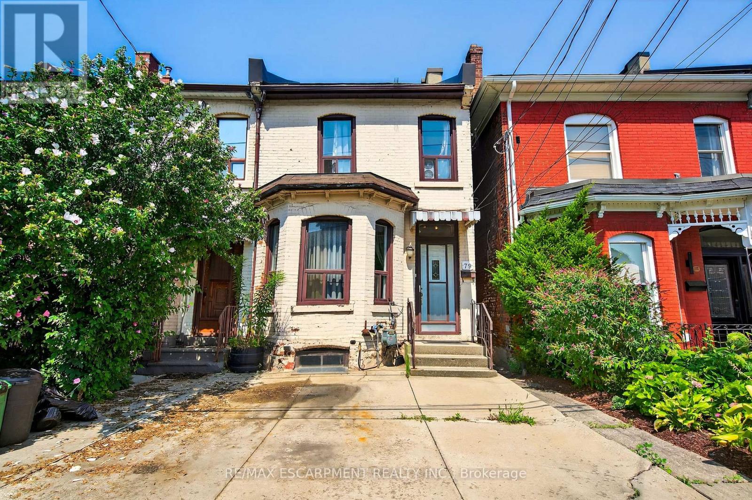202 - 134 York Street
Ottawa, Ontario
Nestled in the heart of the Byward Market, this condo offers a rare 2 BEDROOMS + DEN and 2 FULL BATHROOMS! This thoughtfully designed unit boasts an open-concept kitchen complete with stainless steel appliances and ample cabinetry with floor-to-ceiling windows flooding the living space with natural light. The primary bedroom offers a generous double closet and a 3-piece ensuite. The second bedroom includes a murphy bed adding to the functionality of this condo. Additional conveniences include in-unit laundry, underground parking, and a private storage locker. Enjoy the buildings amenities, including a fully equipped gym, a stylish party room with a kitchen, and a landscaped outdoor space with barbecues. Positioned in the heart of downtown, this condo places you just steps away from an array of dining, entertainment, and cultural hotspots. Enjoy everything from trendy restaurants and cafes to galleries, theaters, and public parks. With excellent public transportation links, commuting is a breeze, and the city's best attractions are within easy reach. (id:50886)
Solid Rock Realty
872 Lovett Street
London East, Ontario
Welcome to 872 Lovett Street in London, Ontario, a charming, nearly century-old bungalow situated on a quiet corner in a family-friendly pocket, close to parks, schools, shopping, transit, and easy access to the 401. Built in 1926, this thoughtfully cared-for home blends cozy curb appeal with smart, modern updates, making it ideal for young couples seeking their first home or investors looking for a turn-key addition to their portfolio. With 3+1 bedrooms and 2 full bathrooms, this property offers both space and functionality for today's buyers. Inside, you will find a bright and welcoming living room alongside three comfortable bedrooms, all recently refreshed for a timeless and modern feel. The heart of the home, the kitchen, and the full bathroom were completely updated in 2022 with new countertops, sink, flooring, and fixtures, creating a space designed for both style and practicality. That same year, the basement was renovated and includes a versatile fourth bedroom, making the lower level perfect for cozy gatherings, a home office, or a guest space, featuring its own separate entrance. In 2023, further essential upgrades were completed, including a brand-new 200-amp electrical panel, new appliances, backyard fence replacement, and the installation of a damp-proof membrane to ensure long-term comfort and peace of mind. 872 Lovett Street seamlessly combines classic charm with modern efficiency, all within a peaceful and well-connected London location. Whether you are launching into homeownership or expanding your rental portfolio, this property offers dependable comfort, strong investment potential, and the perfect balance of character and convenience. (id:50886)
Century 21 First Canadian Corp
21938 Pratt Siding Road
Southwest Middlesex, Ontario
Opportunity to develop! This A1 zoned lot offers a generous footprint measuring approximately 215 ft x 74 ft, with a septic tank, weeping bed and well already in place (not in use). A great chance to secure a well sized parcel in a convenient location, with space to bring your rural minded plans to life. Hydro, municipal water, gas, and fiber optics available at lot line. Buyer to verify permitted uses, setbacks, and building requirements with the Municipality. (id:50886)
Keller Williams Lifestyles
Basement - 4085 Fracchioni Drive
Lincoln, Ontario
Welcome to this private, walk-out studio suite located in the lower level of a quiet, end-unit townhome in Beamsville. Perfect for a single tenant or professional, this bright and functional unit features a full kitchen, 4-piece bathroom, and the unbeatable convenience of in-suite laundry. Enjoy your own private entrance, a spacious open layout, broadloom flooring, and large windows that let in natural light. Whether you're working from home or need a comfortable, self-contained living space, this suite offers all the essentials - minus the hassle. Located in a quiet, family-friendly neighbourhood, you're just minutes from local shops, parks, schools, and major highways - making commuting and errands effortless. Note: Parking is not included, Utilities split 30/70 with upper-level tenant. (id:50886)
Right At Home Realty
2694 Bobolink Lane
London South, Ontario
Sunlight Heritage Homes proudly offers 1,949 sq. ft. of thoughtfully crafted living space in the sought-after Old Victoria on the Thames community, perfectly situated with views of green space and a serene pond. The spacious open-concept main floor features a stylish kitchen with quartz countertops, 36" upper cabinets complete with valance and crown moulding, a microwave shelf, and a functional island with a breakfast bar. The adjoining great room boasts 9' ceilings and large windows that fill the space with natural light, while the dinette includes sliding doors leading to the backyard. A convenient 2-piece bathroom completes the main level. Upstairs, youll find four generous bedrooms, including a primary suite with a walk-in closet and a luxurious 4-piece ensuite featuring double sinks. The upper level also includes a laundry closet and a main bathroom. The bright walk-out basement offers access to the peaceful pond and green space.Standard features include laminate flooring on the main level (excluding the bathroom), a 5' patio slider, 9' ceilings on the main floor, a basement bathroom rough-in, a fully drywalled garage, and two pot lights above the island plus much more! (id:50886)
Upstate Realty Inc.
171 Sherwood Rise
Hamilton, Ontario
Pride of ownership emanates throughout this lovingly maintained, one-owner home set in the highly coveted East Mountain. Steps to spectacular panoramic views and surrounded by a mature, family-friendly neighbourhood, this property offers an exceptional lifestyle of comfort and convenience. Inside, you'll find generously sized principal rooms perfect for entertaining, along with 5 spacious bedrooms and 3 well-appointed bathrooms, offering flexibility for large families, guests, or a home office setup. The exterior is just as impressive, featuring a beautifully landscaped yard that provides peaceful outdoor living and seasonal enjoyment. Relax on the charming covered front porch, the ideal setting for morning coffee or an afternoon tea while watching the world go by. Located close to schools, parks, shopping, and every amenity, this is a rare opportunity to own a meticulously cared-for home in one of Hamilton's most desirable communities. (id:50886)
RE/MAX Aboutowne Realty Corp.
403 - 150 Colborne Street
Brantford, Ontario
150 Colborne Street Unit 403 - Modern Loft-Style Condo in the Heart of Downtown Brantford! Discover urban living at its finest with this beautifully updated 1-bedroom, 1-bathroom condo in the vibrant core of downtown Brantford. Overlooking the lively Harmony Square, this bright and airy loft-style unit combines style, function, and unbeatable location - just steps from Wilfrid Laurier University, Conestoga College, and an abundance of local amenities. This thoughtfully designed space features soaring ceilings, a large open-concept layout, and a generous private balcony perfect for relaxing or entertaining during the warmer months. The kitchen is sleek and modern, equipped with stainless steel appliances, new countertops, and ample room for cooking and hosting. Natural light pours into the living area through oversized windows, creating a warm and inviting atmosphere. The spacious primary bedroom easily accommodates a desk or home office setup, ideal for students or professionals. French doors lead directly to the balcony, offering a tranquil retreat with a view of the square's year-round activities. The 4-piece bathroom has also been tastefully updated with contemporary finishes. The air conditioner was replaced in 2024. Additional highlights include coin-operated laundry on-site, walking distance to cafes, restaurants, shopping, and public transportation. With a large selection of entertainment and dining choices within steps of the building including frequent festivals and events, this is the perfect spot for you to call home! (id:50886)
Revel Realty Inc.
33 Alderney Avenue
Hamilton, Ontario
The property is a 3+1 bedroom detached bungalow. It is located in a desirable, family-friendly neighborhood. The home has an open-concept layout with a seamless flow between living, dining, and kitchen areas. The main level features three generously sired bedrooms, a 4-piece bathroom, and large windows. The lower level has a separate entrance and includes a bedroom, a kitchen, a living room, and a full bathroom. The property has an expansive backyard with lush landscaping and outdoor apace for gatherings and activities. The location is close to Limeridge Mall, schools, Juravinski Hospital, and Mohawk College. Main floor pays 2300+ 60% utilities and basement pays 1600+ 40% utilities. (id:50886)
RE/MAX Escarpment Realty Inc.
800-808 York Road
Guelph, Ontario
Excellent Opportunity To Acquire A Neighbourhood Plaza. 3,750 Sq.Ft Of Retail Area Plus One Apartment On 2nd Fl. Located On Busy York Rd, 4 Lane Main Road In Near Future. Close To Under-Serviced Large Residential Area. 5 Min. Drive To Guelph University. Permitted Usage: Restaurant, Commercial Entertainment, Hotel, Repair Services, Recreation Centre, And Vehicle Sales. Great Opportunity For The Investor Or End User. Opportunity To Develop Multi-Residential. Currently 1 unit vacant (interested potential tenant ) Potential Net Income of $113,500 with 100% occupancy. Priced at $600 psf Retail area and 5 % Cap rate. (id:50886)
RE/MAX Gold Realty Inc.
Basement - 218 Ingleside Place
Kitchener, Ontario
Immaculate! Studio Apartment in Semi Detached Raised Bungalow, Available For Lease!! Located On Private Cul-De-Sac, Close To Amenities And Steps Away From Fenwick Green Park. This Home Offers Lots Of Upgrades & Renovations With Engineered Hardwood And Polished Porcelain Floors, Brand new Kitchen with Stainless Steel Appliances, Separate Laundry For Upper And Basement Unit. Includes Use Of Stainless Steel Appliances (Fridge, Stove), Washer And Dryer, Window Coverings. Utilities Will Be Shared between Upper & Basement Tenants in the ratio of 75% And 25% (id:50886)
Sutton Group - Realty Experts Inc.
26 - 1845 Aldersbrook Road
London North, Ontario
Welcome to this charming 2 storey end unit condo featuring 3 spacious bedrooms and 1.5 bathrooms. This well maintained home offers a bright and inviting eat-in kitchen for easy family meals, and a separate dining room perfect for entertaining. The dining room is open to a cozy living room with beautiful hardwood floors and a gas fireplace ideal for relaxing evenings at home. The partly finished lower level provides additional living space, ample storage and a new washer and dryer for your convenience. The rental water heater was replaced in October 2025. All appliances are included making this home move-in ready. Enjoy the benefits of end-unit living, with extra privacy, more natural light and additional outdoor space. This condo is located in a desirable area close to schools, parks, shopping and public transportation. Don't miss your chance to make this lovely property your own. Quick closing may be available. (id:50886)
Keller Williams Lifestyles
79 Murray Street E
Hamilton, Ontario
Step into the Hamilton housing market with this affordable end-unit freehold townhouse, offering incredible value and urban convenience.Featuring 3 bedrooms and 1.5 baths, generous living and dining areas, plus an eat-in kitchen ideal for everyday meals and family gatherings.Enjoy a private backyard oasis, perfect for relaxing, entertaining, or creating your own garden retreat. Located in one of Hamilton's most dynamic neighbourhoods, you're just a short walk to the vibrant James St. N shops and restaurants, the Bayfront, and have effortless access to transit, including the West Harbour GO Station for easy daily commutes. With vacant possession available February 1st, this home is ready for your next chapter-whether you're a first-time buyer, investor, or looking to make a move into an exciting urban community. (id:50886)
RE/MAX Escarpment Realty Inc.

