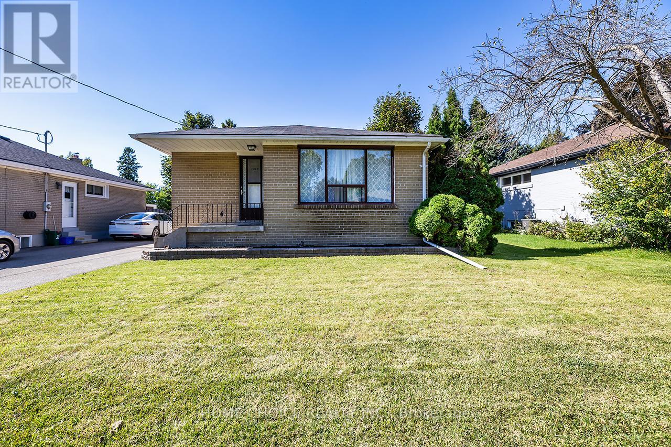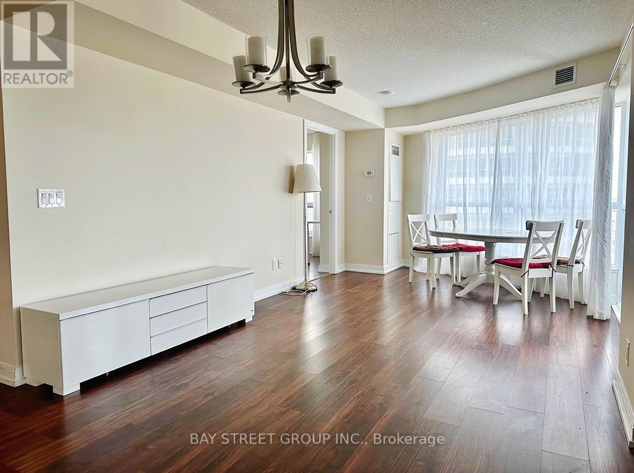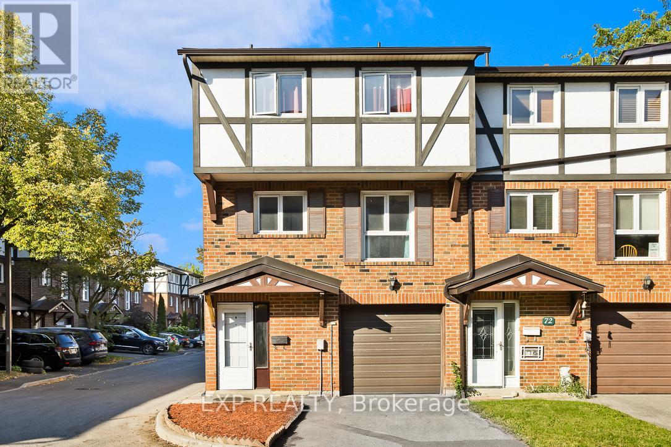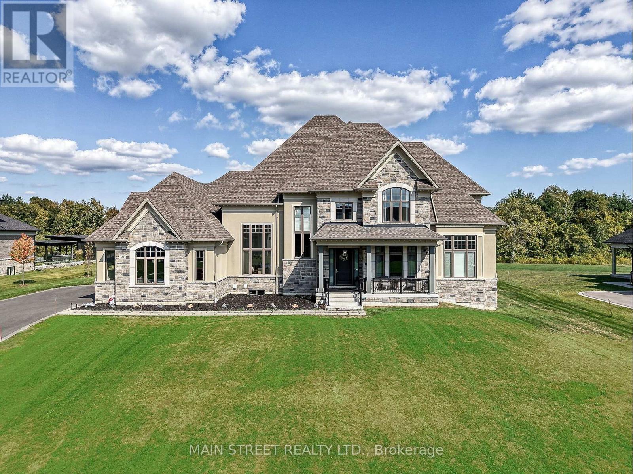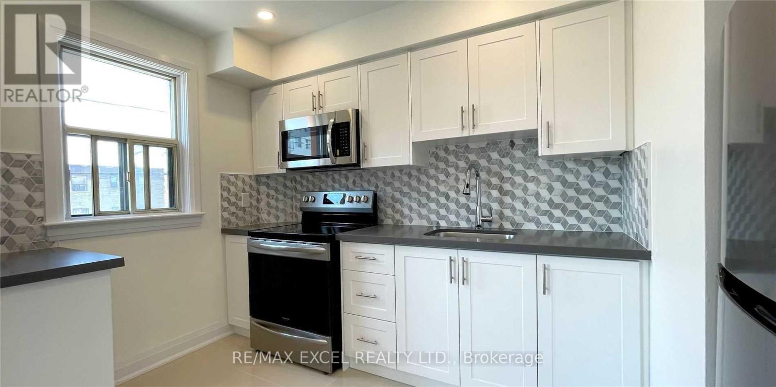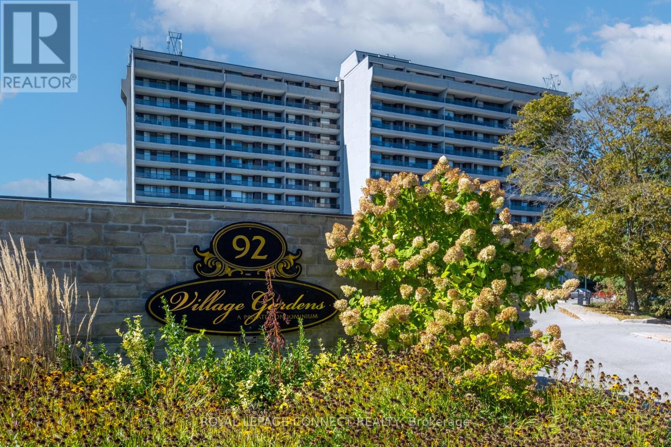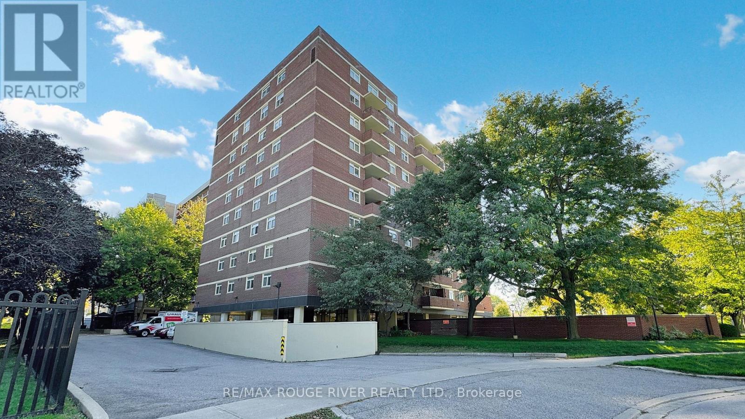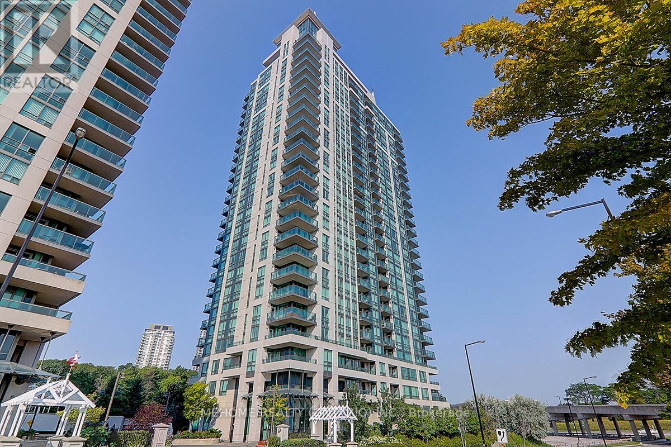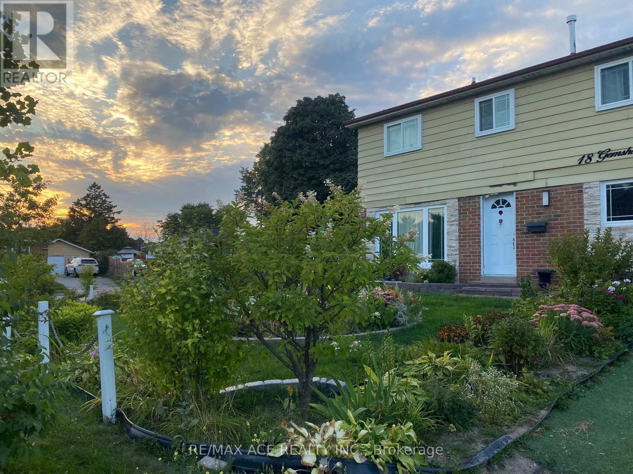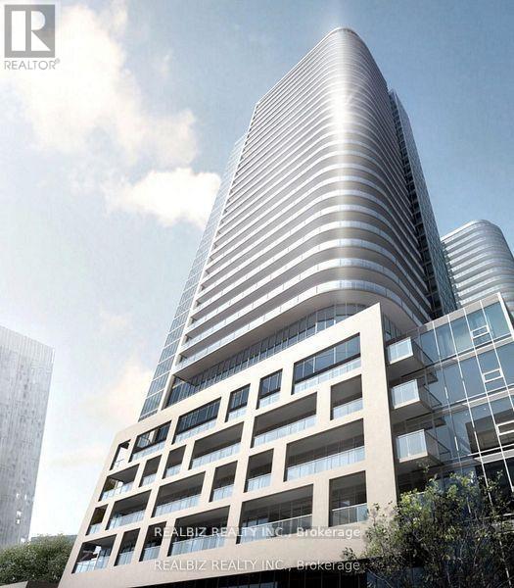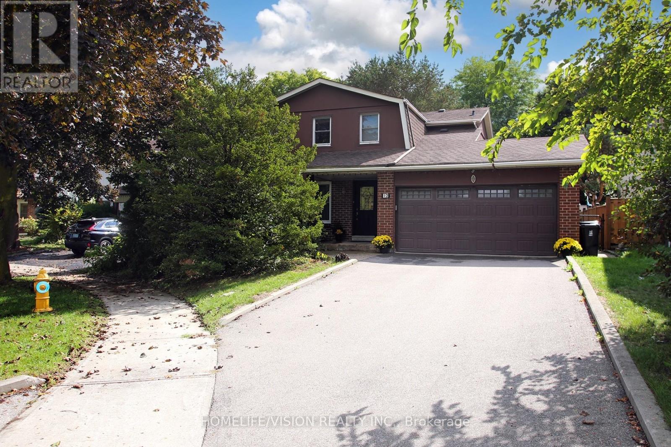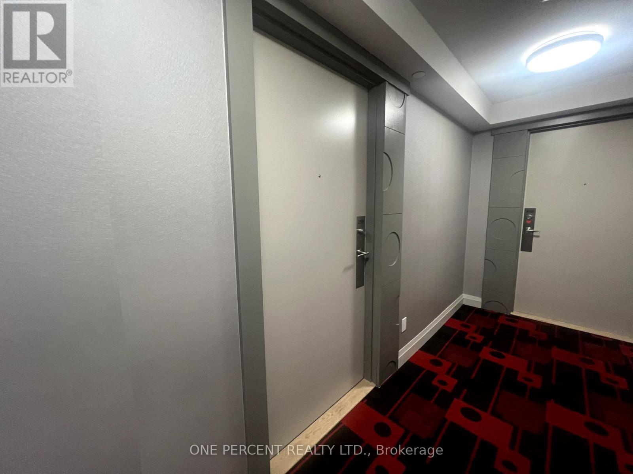1014 Centre Street N
Whitby, Ontario
Welcome to 1014 Centre St N, located in the desirable area of Williamsburg, surrounded by amenities. This must-see home features a renovated main floor that is bright and cozy, with three spacious rooms. There is also a separate side entrance to the basement, which includes a kitchenette, offering in-law potential. Recent updates include the kitchen (2025), bathroom (2025), most of the main flooring (2025), and basement flooring (2023). (id:50886)
Home Choice Realty Inc.
1908 - 151 Village Green Square
Toronto, Ontario
Location, Location, Location! Tridel Building With Excellent Maintanence, Spacious And Fuctional Layout For This Corner Unit, . With Lots Of Visitor Parking Stunning Lots Of Visitor Parking, Bbq Areas, Sauna, Exercise Room, Rooftop Garden And Lots More. Great Location: Close To Transit, 401/404 And Shopping! No Pets, No Smoking. (id:50886)
Bay Street Group Inc.
70 - 331 Trudelle Street
Toronto, Ontario
End Unit Townhome! Welcome to Beautiful Spacious Stunning 4+1 Bedroom, 3 washroom, End Unit Townhome, move-in ready. The spacious living and dining areas offer a warm and inviting atmosphere, perfect for entertaining. A bright eat-in kitchen has a double sink and ample cupboard space, making meal prep a breeze. Step outside to a charming backyard, ideal for relaxation or outdoor gatherings. Conveniently located just steps from the GO Station, with only two stops to downtown, commuting is effortless. Enjoy easy access to shopping, Eglinton, major highways, and other essential amenities. With a driveway parking and a garage, this home is a must-see! (id:50886)
Exp Realty
21 Dexshire Drive
Ajax, Ontario
Experience elevated living in this 5,000+ sq. ft. custom-built estate, perfectly set on a prestigious ~1-acre lot backing onto the renowned Deer Creek Golf Course. Thoughtfully designed with 6 bedrooms, 7 bathrooms, and 3 kitchens, this residence blends timeless elegance with state-of-the-art technology. The main floor primary retreat showcases two expansive walk-in closets and a spa-inspired ensuite with freestanding tub, oversized shower, and integrated Sonos sound. A main floor nanny/in-law suite is a private haven for family or guests. At the heart of the home, the chef's kitchen boasts Wolf induction cooktop and double ovens, oversized SubZero refrigerator and freezer, Cove dishwasher, built-in microwave, and an oversized island. A walk-in pantry, dedicated coffee bar, and sunlit breakfast area complete this culinary masterpiece. Walk out to a covered patio with Sonos speakers, overlooking manicured grounds with irrigation and a fire pit. The main level also showcases an open living room with soaring 22-ft coffered ceilings and gas fireplace, a formal dining room, private office, oversized mudroom with garage access, and laundry. The lower level is designed for unparalleled entertaining and wellness, boasting 9-foot ceilings, heated floors, a designated gym, a pre-wired theatre or golf simulator room, a spacious recreation space with designer kitchenette/bar, and abundant storage. A private basement apartment with separate entrance includes a full custom kitchen, bedroom with walk-in closet, 5-piece bath, laundry, living room, and office, offering luxurious multi-generational living. Smart home features include Sonos sound, UniFi extenders, custom window coverings, motorized roller shades, and full security system. Exterior highlights feature a 3-car garage, dual furnaces & A/Cs, professional landscaping, and expansive outdoor living spaces. This rare offering combines luxury, technology, and family function in one of the areas most coveted settings. (id:50886)
Main Street Realty Ltd.
1 - 981 O'connor Drive
Toronto, Ontario
Welcome To East York, 8 Minutes Transit To Eglinton Square Or Lrt. Renovated From Top To Bottom 1 Bedroom Apartment. Stainless steel appliances, ceiling fan in living room and bedroom, Wall AC & Heat pump unit, ensuite washer & dryer. Clean and well-maintained, private entrance to the apartment. Tenant Pays Own Hydro Bill. (id:50886)
RE/MAX Excel Realty Ltd.
906 - 92 Church Street S
Ajax, Ontario
Welcome to Village Gardens, a well-maintained and sought-after condominium community in the heart of Ajax. This bright and spacious one-bedroom unit offers a functional open-concept layout designed for comfortable living. The combined living and dining area flows seamlessly to a large private balcony, perfect for enjoying your morning coffee or relaxing at the end of the day. Large windows fill the space with natural light, creating a warm and inviting atmosphere. The kitchen provides ample counter and cabinet space, ideal for everyday cooking and entertaining. The primary bedroom is generously sized and features a large closet for convenient storage. A well-appointed four-piece bathroom and fresh, neutral finishes throughout complete the homes welcoming interior. Residents of Village Gardens enjoy an impressive list of amenities, including an indoor pool, sauna, fitness centre, party room, games room, tennis and squash courts, and visitor parking. The building also offers a car wash bay, workshop, and beautifully landscaped grounds surrounded by mature trees and green space .Located just minutes from the 401, Ajax GO Station, shopping, restaurants, parks, and transit, this condo offers exceptional convenience in a peaceful setting. Perfect for first-time buyers, downsizers, or investors looking for a low-maintenance lifestyle in a desirable Ajax location. (id:50886)
Royal LePage Connect Realty
203 - 40 Chichester Place
Toronto, Ontario
*This Bright And Spacious 2-bdrm + Den Corner Unit Offers a Smart, Functional Layout *Generous Living Area With Laminate Flooring *Sought-after Split-Bedroom Design and a Dedicated Laundry Room *Freshly Painted Throughout *Primary Bedroom Includes Large Walk-in Closet, 3-Piece Ensuite and New Laminate Flooring *Sunlit Den Provides An Ideal Space For a Home Office, Hobby Area or Potential Third Bedroom *Kitchen Boasts Classic White Cabinetry, Ample Pantry Storage and a Cozy Eat-in Space *Renovated Bathrooms *Close To Supermarkets, Shopping, Fairview Mall & Subway, Schools & Parks *TTC At Your Doorstep *Easy Access To Highway 401/DVP *One Underground Parking and Locker *Internet and Cable TV included in Maintenance Fee *Dont Miss This Opportunity To Move In And Enjoy The Condo Living Lifestyle (id:50886)
RE/MAX Rouge River Realty Ltd.
2906 - 88 Grangeway Avenue
Toronto, Ontario
A stunning 1,459 sq. ft. suite with unobstructed skyline views, featuring 2 bedrooms + den (can be used as a 3rd bedroom), 2 baths, hardwood floors, 2 balconies, an oversized primary suite with 2 walk-in closets and ensuite, a gourmet eat-in kitchen with breakfast bar, 2 oversized parking spots on the same level as the locker, and top-tier amenities including 24-hour concierge, indoor pool, guest suite, billiards, and media rooms, all just steps from the subway, Scarborough Town Centre, and groceriesoffering a bright, spacious layout that feels like a house. (id:50886)
Mehome Realty (Ontario) Inc.
18 Gemshaw Crescent
Toronto, Ontario
Nestled in the heart of the well-established Malvern community, this 3-bedroom, 2-bathroom detached home is brimming with potential. Set on a wide lot with impressive frontage, the property offers plenty of space for future enhancements, making it an excellent choice for families, renovators, or savvy investors. Beautiful open concept living/dining room with open concept eat-in kitchen to be to finished to your own taste. With a little vision, this home can be transformed into a modern family retreat or income-generating investment. The location could not be more convenient: steps to local parks, community and recreation centers, shopping malls, schools, and public transit. Easy access to major highways ensures a smooth commute to all parts of the city. (id:50886)
RE/MAX Ace Realty Inc.
2003 - 2033 Kennedy Road W
Toronto, Ontario
Discover modern living at KSquare Condos in the heart of Scarborough! This stunning 2-bedroom, 2-bathroom unit features 9-foot ceilings, floor-to-ceiling windows, and a wrap-around balcony with unobstructed views. Enjoy stainless steel appliances, a full-sized washer/dryer, and the convenience of an included parking space. Located minutes from Hwy 401, TTC, GO Transit, Kennedy Commons, and Scarborough Town Centre, this condo offers easy access to shopping, dining, and top schools like U of T, Seneca, and Centennial Colleges. Amenities include 24-hour security, visitor parking, a gym, library, guest suites, lounge, kids area, and yoga studio. Dont miss this amazing opportunity to own a home in a prime location! (id:50886)
Realbiz Realty Inc.
12 Relroy Court E
Toronto, Ontario
Welcome to this rare opportunity in Toronto's highly desirable Warden & Steeles neighborhood. 4 Bdr.detached home w/4-bathrooms that combines accessibility with exceptional privacy. Set at the end of a quiet cul-de-sac, this home offers peace and safety. Even more special, the backyard opens directly onto a beautiful park, creating a serene, green backdrop and a natural extension of your living space. Inside, thoughtful upgrades enhance everyday living, including a covered wooden deck overlooking the park and equipped with special lighting, an automated irrigation system, custom-built wood wall unit in basement and a B/I stylish bar, newer windows(2023). The finished basement offers excellent income or in-law suite potential it can be easily converted into a separate apartment with its own private entrance and features a private covered patio leading toward the double-car garage. Additional conveniences include a large driveway that can comfortably fit 4 cars, providing plenty of parking for family and guests. This home is a rare find that balances family-friendly tranquility with urban convenience a property where location truly makes all the difference. Move-in ready, waiting for you. Don't miss this opportunity that offers perfect balance of privacy and city convenience a cul-de-sac retreat with park views, with lots of upgrades, just steps away from schools and walking distance to TTC, shopping malls, few minutes drive to 404 Hwy. (id:50886)
Homelife/vision Realty Inc.
2108 - 20 Meadowglen Place
Toronto, Ontario
Welcome to ME 2 Condos! Stylish 1+1 Bedroom, 2 Bathroom Suite with Parking and 2 Lockers on the 21st Floor! This beautifully designed unit offers the perfect blend of comfort, function, and urban style. Step into a bright, open-concept living space featuring modern finishes throughout. The spacious living room walks out to a private balcony with city views facing Downtown Toronto and Markham Road. Ideal for morning coffee or relaxing evenings. The primary bedroom serves as a tranquil retreat, complete with a private 4-piece ensuite and expansive floor-to-ceiling windows. Wake up to panoramic city views from the comfort of your bed! An ideal blend of luxury, comfort, and privacy. The separate den offers versatile functionality! Ideal for a home office, reading nook, or additional living space. A single bed fits comfortably, making it a flexible option for guests or extended stays. Enjoy resort-style living with a Miami-inspired rooftop terrace featuring a pool, BBQ stations, and multiple relaxation areas. Residents have access to the exclusive ME 2 Club, offering a sports lounge, billiards, games room, yoga and fitness studio, party and dining rooms, guest suites, and even a private theatre. In the winter, the on-site pond transforms into a skating rink.Ideally located near Hwy 401, public transit, U of T Scarborough, Centennial College, shopping, and parks! This move-in-ready condo truly has it all. Experience modern city living at its finest! (id:50886)
One Percent Realty Ltd.

