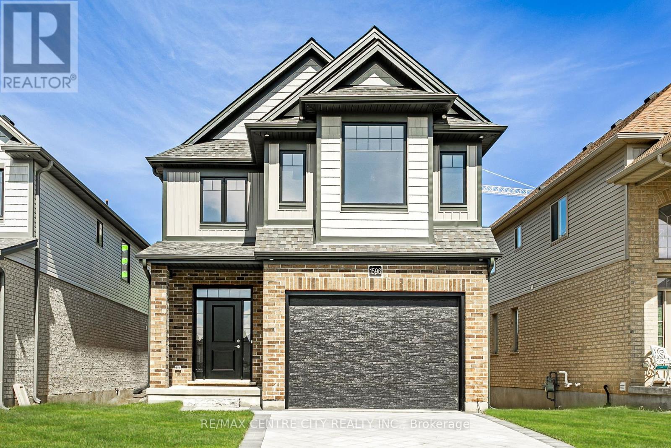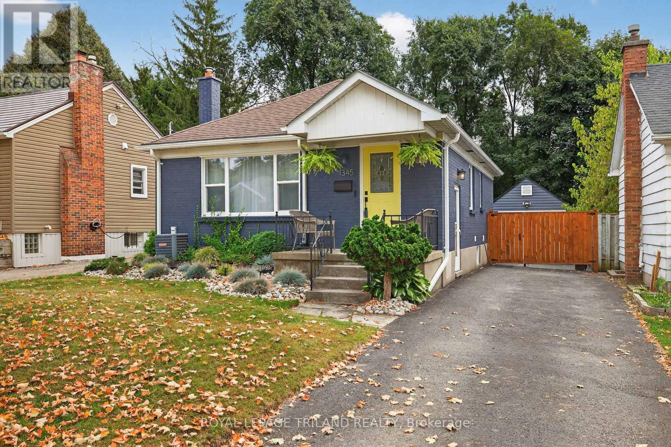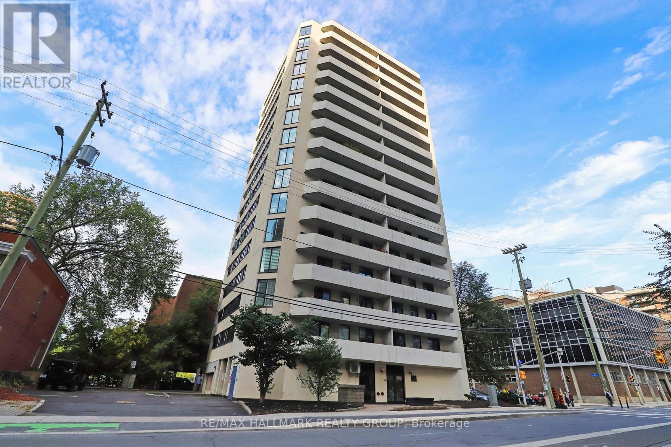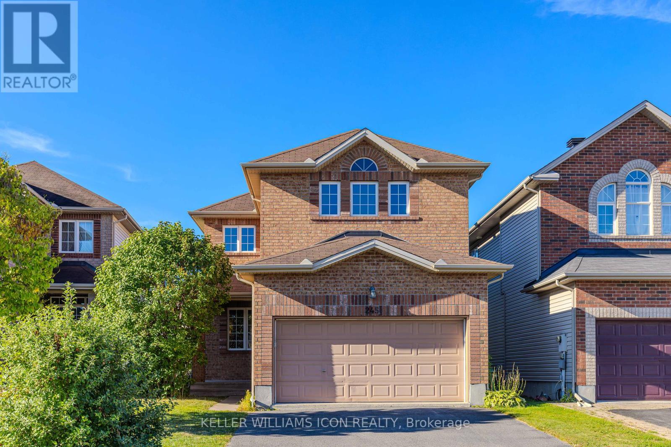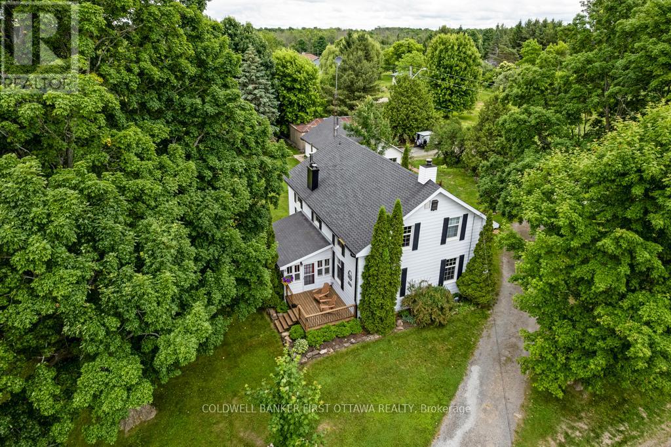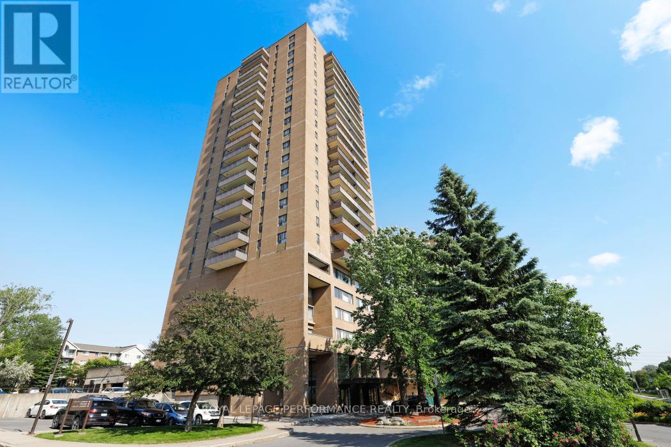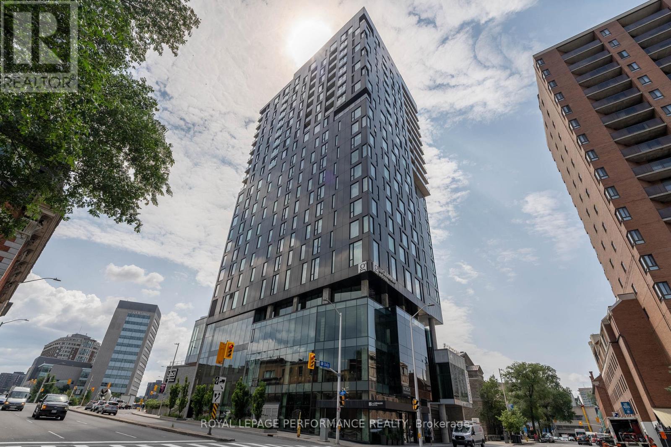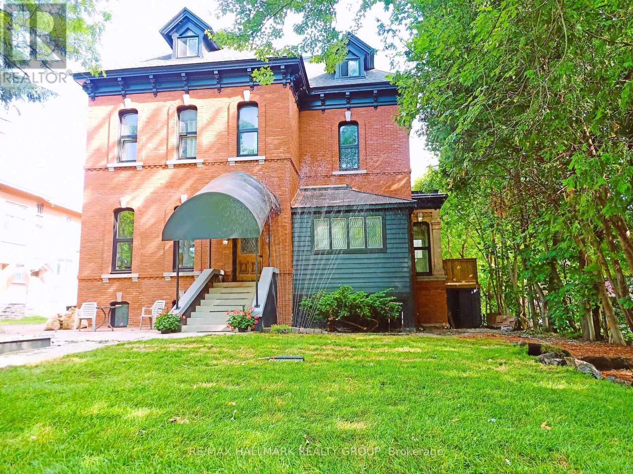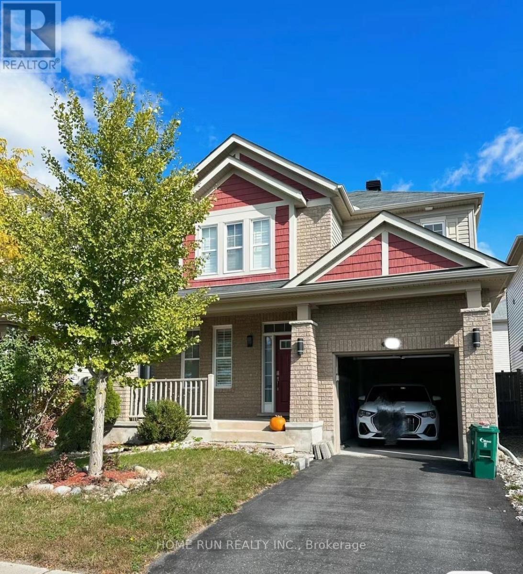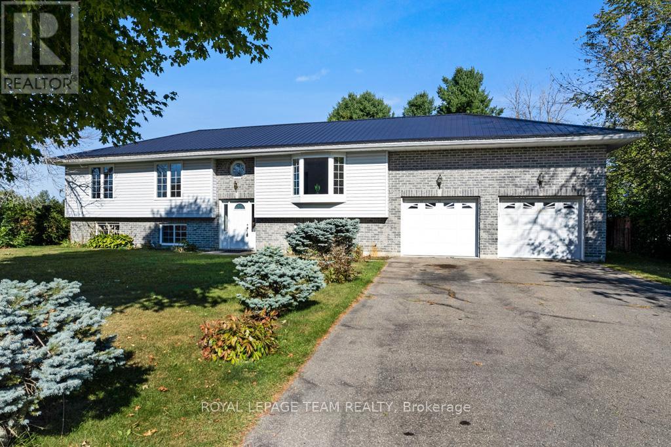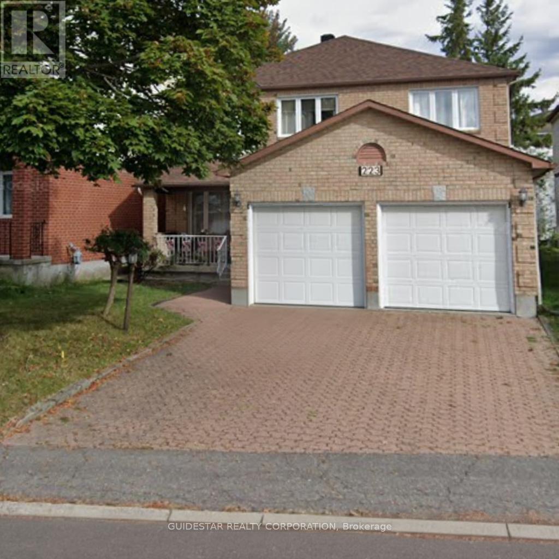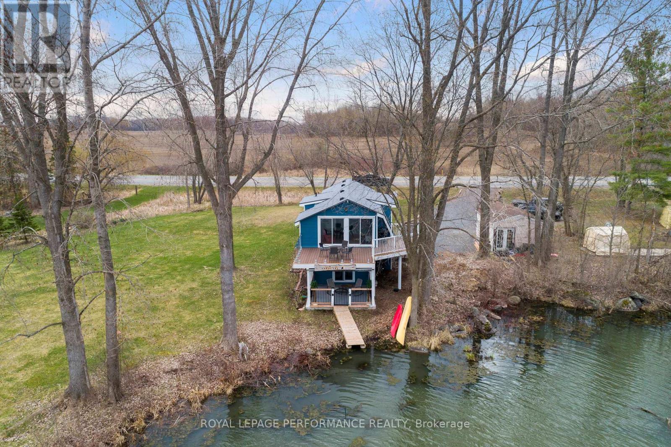1596 Noah Bend
London North, Ontario
Welcome to 1596 Noah Bend built by quality home builder Kenmore Homes. Our "Oakfield Model" features 2,146 sq ft of finished above grade living space with 4 bedrooms and 2.5 bathrooms. Your main floor offers an open concept dining room, kitchen, and great room with a gas fireplace as well as the mudroom and 1/2 bathroom just inside from your 1.5 car garage. Upstairs you'll find 4 bedrooms with the primary offering a walk-in closet and ensuite with tiled and glass shower along with upper laundry for added convenience and your 2nd full bathroom. Your lower level has full development potential with the bonus of large windows with look out views allowing plenty of natural daylight. Structural Upgrades Include: Lookout lot. Brick jog for gas fireplace on main floor with level 1 ledgestone veneer. Second floor option 2 including luxury ensuite upgrade as shown in photos. Window added in the laundry room. Upgraded interior finishes: Crown moulding on kitchen uppers. Light valance on uppers with under-valance lighting. Upgraded hardware in the kitchen and the bathrooms. Chimney style rangehood fan. Tiled backsplash in the kitchen. Upgrade to all oak stairs, stained from main to second floor. All bathroom basins to square undermount. Raised electrical for TV above the fireplace. Ensuite shower upgraded to ceramic tile with glass door. Main bath soaker tub with tiled surround. Upgraded countertop selection in main bath. Close to all amenities in Hyde Park and Oakridge, a short drive/bus ride to Masonville Mall, Western University and University Hospital. Kenmore Homes has been building quality homes since 1955. Ask about other lots and models available. (id:50886)
RE/MAX Centre City Realty Inc.
1345 Langmuir Avenue
London East, Ontario
Welcome to 1345 Langmuir Avenue, a fully renovated bungalow on a 39' x 139' lot surrounded by mature trees, offering privacy and a serene East London setting. This north-facing home is flooded with natural light through updated windows ('19) and boasts modern, stylish updates throughout. The exterior impresses with meticulous, contemporary landscaping, a deep blue painted brick façade ('23) with a cheerful yellow front door, and a detached single-car garage with matching siding ('25). A wide driveway provides parking for up to five vehicles. Key updates include gutters ('19), rebuilt chimney ('16), central air ('15), and upgraded electrical with breaker panel ('14). Step inside to discover hardwood floors throughout the main level, a cozy family room with a gas fireplace framed by custom glass mosaic tile and mantle, and a spacious dining area perfect for entertaining. The galley-style kitchen features stainless steel appliances, olive-on-white cabinetry, a stylish tile backsplash, and updated counters. Two generously sized bedrooms and a 4-piece bath with a luxurious soaker tub complete the main floor. The fully finished lower level offers abundant natural light and flexible living space, including a refreshed 3-piece bath ('25), large rec room, an additional bedroom or home office, laundry area, and ample storage. With a convenient side entrance, this level offers income suite potential, ideal for Fanshawe College students or extended family. Out back, the private, fully fenced backyard is a true retreat, featuring a spacious patio, modern landscaping, and plenty of green space for evening fires, kids, or pets. Ideally located with easy access to Highway 401, downtown London, shopping, parks, and Fanshawe College, this move-in ready home combines style, comfort, and convenience. 1345 Langmuir Avenue is a rare opportunity to own a completely updated, light-filled home in a sought-after neighbourhood. (id:50886)
Royal LePage Triland Realty
704 - 200 Bay Street
Ottawa, Ontario
Welcome to 704-200 Bay Street Stylish, South-Facing, 861 sq ft of Turn-Key Living in the Heart of Downtown Ottawa! This beautifully renovated 2-bedroom, 1-bathroom condo with parking offers the perfect mix of comfort, style, and convenience. Located on the 7th floor with rare sunny south-facing exposure, enjoy all-day natural light and open urban views of Ottawa's skyline and leafy streetscapes. Inside, you'll find rich hardwood floors and a bright, open-concept layout. The updated kitchen features quartz counters, modern cabinetry, custom lighting, and a seamless flow into the dining and living areas...perfect for entertaining or relaxing at home. A rare highlight is the walk-in pantry with in-suite laundry, a prep counter, and generous built-in storage which is an exceptional feature that adds real function. The spacious primary bedroom boasts an oversized walk-in closet, while the second bedroom offers flexibility for guests, an office, or hobby space. Thoughtfully designed cupboards and closets throughout provide impressive storage not often found in condos this size. Enjoy fresh air and natural light from the balcony, enclosed on three sides to offer protection from the elements while still allowing for great airflow. This well-maintained, secure building includes underground parking and is steps from everything: Parliament Hill, Rideau Centre, OttawaU, Sparks Street, shops, cafes, parks, and LRT transit. The upcoming Central Public Library is also just around the corner. Whether you're a professional, student, downsizer, or investor, this move-in-ready condo delivers exceptional value, comfort, and location in the heart of the city. Parking space #6 on first level through main garage door. Some photos are virtually staged (id:50886)
RE/MAX Hallmark Realty Group
245 Kiwanis Court
Ottawa, Ontario
Built in 2010 by Claridge, one of Ottawas most reputable builders celebrated for quality construction and thoughtful interior design, this home offers over 3,000 sq. ft. of well-planned living space within a private community of just 55 single homes and 110 townhomes, providing both privacy and a warm neighbourhood atmosphere. Perfectly situated near parks, public transit, the LRT, South Keys shopping, top-rated schools, dining, theatres, and scenic biking trails, it offers an ideal balance of convenience and lifestyle. The main floor impresses with 9-ft ceilings, a bright open-concept layout featuring living and family rooms, a dedicated den perfect for a home office, and a modern kitchen with a granite island and ample workspace. Upstairs, you'll find four generous bedrooms, including two primary suites, each with its own ensuite and walk-in closet - an exceptional setup for multi-generational living or growing families. The fully finished lower level (2019) adds even more versatility with a full bathroom, a spacious recreational area, a gym/den that can convert to a bedroom, and abundant storage. Outdoors, the southwest-facing backyard is designed for both relaxation and fun, featuring a PVC deck with gazebo (2016), low-maintenance PVC fencing (2019), landscaped greenery, and a basketball play area. An insulated garage, modern upgrades, and pride of ownership throughout make this home a rare and exceptional find. (id:50886)
Keller Williams Icon Realty
4 Station Road
Rideau Lakes, Ontario
Stunning Century Home with Modern Comforts on a Double Lot in Portland, only steps to Big Rideau Lake. A perfect blend of old-world character and modern living with this beautifully updated 1800s 3-bedroom, 2-bathroom home. Thoughtfully renovated, it offers the warmth and charm of a historic property with all the conveniences of today. Inside, you'll find a welcoming mudroom and main floor laundry, a large kitchen with exposed beams, solid cherry cabinets, reclaimed pine floors and a cozy wood-burning fireplace, plus a formal dining room and a bright, inviting living room featuring a wood stove. The spacious primary suite is a true retreat with a walk-in closet and spa-like en-suite, complete with a stunning clawfoot tub. Outside, enjoy the lifestyle this property offers on its oversized double lot. Relax in the screened-in porch or hot tub (2024), stroll through the beautifully landscaped yard, or take advantage of the detached insulated garage currently set up as a workshop. Furnace 2014. Septic 2013. Sump Pump 2023. Eaves 2025. Roof 2022. Windows & Doors 2016. Garage Doors 2024. Attic Insulation 2023. Kitchen 2019. This rare property combines space, character, and thoughtful updates, making it an ideal forever home. (id:50886)
Coldwell Banker First Ottawa Realty
2302 - 505 St Laurent Boulevard
Ottawa, Ontario
Enjoy breathtaking, unobstructed western views with stunning sunsets from the 23rd floor of this thoughtfully designed 3-bedroom, 2-bathroom condo in the well-established community of The Highlands. Step out onto the large balcony and take in the expansive skyline. Inside, you'll find a spacious open-concept layout with a rare in-unit laundry - a standout upgrade compared to many units in the building. Condo fees also include heat, hydro, and water, making for stress-free living. The beautifully maintained grounds feature an outdoor pool surrounded by a private pond and lush green space, creating a peaceful retreat right at your home. This condo also comes with parking and access to a fitness centre and party/recreation room.Ideally located near shops, restaurants, scenic pathways, and public transit, this home offers the perfect blend of comfort and convenience. Stylish, functional, and move-in ready this onehas it all. 24 hours irrevocable on offers. (id:50886)
Royal LePage Performance Realty
1810 - 20 Daly Avenue
Ottawa, Ontario
Live in the clouds at the Arthaus. 1 bed + den, 1.5 bath smart home with 9-ft-floor-to-ceiling windows, walk-in closet, stunning kitchen island, office space & a chic, modern design throughout. The 18th-floor heights provide a flood of natural light, 270 degree east-south views and whisper-quiet living. Located right above the polished Le Germain Hotel and luxury restaurant Norca, adjacent to the Ottawa Art Gallery. Amenities include a state-of-the-art fitness center with both yoga & and weight-training areas, a 4-season outdoor oasis at the Rooftop Terrace & Winter Garden, the Firestone Lounge, multipurpose event room, and a full catering kitchen. Upon first entrance, you are greeted by a 2-story lobby with a local artwork display and 24/7 concierge. Unbeatable location with a walk-score of 98, transit score 93, and bike score 95. Parking available for rent, multi-year lease is possible. Reach out for a private tour! Status certificate on order. Find more information on our website at nickfundytus.ca (id:50886)
Royal LePage Performance Realty
460 Wilbrod Street
Ottawa, Ontario
OPEN HOUSE Sunday Oct 26th from 2-4pm. Experience a grand triplex in Ottawa's vibrant Sandy Hill neighborhood. The owner-occupied main level offers a 2-bath, 4-bedroom unit with soaring 12-foot ceilings, an amazing floorplan, and a beautiful 3-tier deck. The 2nd floor unit features a breathtaking kitchen, a sunken bedroom or studio with exposed brick, and two other spacious bedrooms, including a primary with an ensuite. The 3rd floor unit boasts a stately rooftop deck, a huge open-concept living space, and two smart bedrooms. The lower level generates income with three bedrooms, a bathroom, and coin-operated laundry. A detached garage (rented) and surface parking spaces complete this investment opportunity or live in one unit yourself. 2nd and 3rd floor units are rented, along with the garage and two parking spaces. The exterior insulation was upgraded for superior energy efficiency and reclad with brick. 3 Hydro Meters. Enjoy easy access to trendy restaurants, galleries, Parliament, and the University of Ottawa. Schedule a viewing today! (id:50886)
RE/MAX Hallmark Realty Group
403 Riverboat Heights
Ottawa, Ontario
3 bedroom, 3.5 bathroom, detached home in desirable Half Moon Bay. Across the street from a school and park and everything. Hardwood floors and pot lights throughout main level, w/ large eat in kitchen, breakfast bar and stainless steel appliances. Three bedrooms on the second level, including a master bedroom with an en-suite bath and a walk-in closet. Two other bedrooms and a full bath complete the second floor. Finished basement with a good size rec room and a full bath. fully fenced backyard. Tenant is responsible for utilities and hot water tank rental. NO PETS NO SMOKERS PLEASE. Available immediately. (id:50886)
Home Run Realty Inc.
712 Hyndman Road
Edwardsburgh/cardinal, Ontario
Spacious 3+3 Bedroom Family Home with In-Law Suite. This versatile and beautifully updated home offers the perfect layout for multi-generational living, with a full private suite in the lower level that feels nothing like a basement thanks to large above-grade windows. The main floor boasts over 1,450 sq ft of bright, open living space. Recent updates include new luxury vinyl tile flooring throughout the living room, hallway, and bedrooms; freshly painted walls; new stainless steel appliances in the kitchen; and new carpet on the stairs. The inviting kitchen features classic white cabinetry, ceramic tile floors, a generous island, and ample counter and cabinet space. The adjoining dining area, filled with natural light, opens through patio doors to a large deck overlooking a private, hedged backyard. The primary bedroom has his and hers closets with a 4-piece ensuite. Both the 2nd and 3rd bedrooms are a generous size as well and share the large main bath with convenient laundry located in the closet. Downstairs, the fully finished lower level is a home within a home, complete with a full kitchen and dining area, a sunny south-facing living room, three spacious bedrooms, and a full 4-piece bath. With a private inside entry from the garage, this level can be kept entirely separate or seamlessly integrated into the main living area, ideal for extended family, teenagers, or income potential. Outdoors, enjoy a serene backyard retreat with a mature hedge, a private pond, and open farmland views, offering both privacy and charm. A rare opportunity to combine comfort, functionality, and flexibility, this property is perfectly suited for families looking for space, privacy, and the option of rental income or multi-generational living. 200 amp service, garage has high ceilings. (id:50886)
Royal LePage Team Realty
B - 223 Twyford Street
Ottawa, Ontario
This brand new basement apartment offers 2 bedrooms, 3 bathrooms, and 2 versatile multipurpose rooms that can be used for storage, a home office, or additional living space. The open-concept layout features a functional kitchen with appliances, and the convenience of in-suite laundry makes daily living easy. The apartment also provides ample space to adapt to your lifestyle, whether you need extra room for work, study, or storage. Rent covers all utilities, offering excellent value and hassle-free living. Conveniently located, this home is close to schools, public transit, shopping, grocery stores, gyms, and recreational facilities, making it an ideal choice for small families, professionals, or students seeking comfort, convenience, and modern living. (id:50886)
Guidestar Realty Corporation
1930 Sunbury Road
Frontenac, Ontario
Stunning Waterfront Living Awaits!Welcome to your dream destination, a waterfront home that perfectly blends luxury, comfort & nature! Nestled on a sprawling 1.53 -acre lot with mesmerizing lake views, this 4-season home offers the ultimate escape from the hustle & bustle of everyday life.This meticulously designed home boasts generous bedrooms, modern bathrooms & ample space for family & guests. The primary suite features a private ensuite, ensuring your personal sanctuary is both stylish & functional. Step outside onto your spacious deck, complete with composite decking & a tempered LED glass surround, where you can relish in panoramic lake views & the soothing sounds of nature. The adjacent patio invites you to host gatherings or simply unwind under the sun. Enjoy direct access to tranquil waters with your private dock. Whether you're fishing, swimming, or just soaking up the sun, the lake is right at your doorstep.The heart of this home is an updated kitchen that will inspire your culinary creativity. Featuring stainless steel appliances, recessed lighting, butcher block countertops, a stunning granite kitchen island, its perfect for entertaining friends & family or enjoying a quiet meal. Experience year-round comfort with a heat pump ensuring your home stays cozy in winter & cool in summer. The property also features a UV water treatment system & a drilled well, guaranteeing you fresh water. Adorned with LVP flooring throughout, this home exudes warmth. The detached garage provides additional storage + space for your recreational equipment or workshop needs. With Kingston just 25 mins away, you have the best of both worlds, an idyllic retreat thats still conveniently close to the vibrant city life. Whether you're looking for a family home, a vacation getaway, or an investment opportunity, this waterfront gem is ready for you. Discover the enchanting lifestyle that awaits you at this stunning waterfront home! No previews, 24hrs irrevocable on all offers. (id:50886)
Royal LePage Performance Realty

