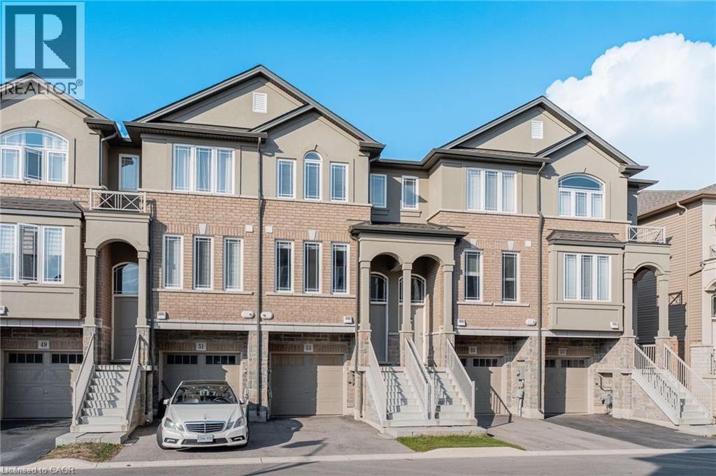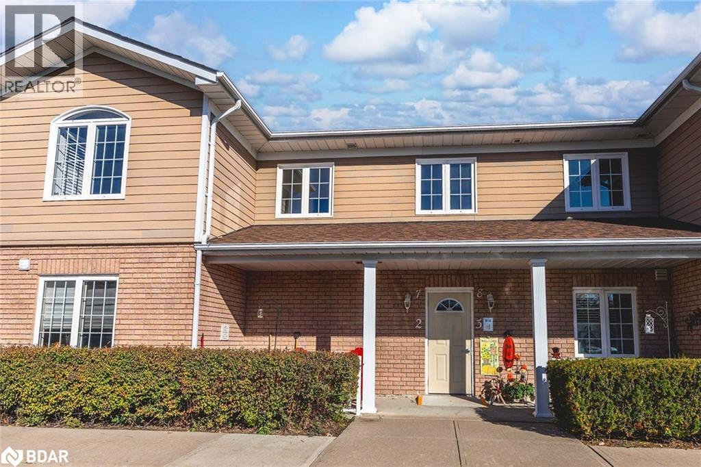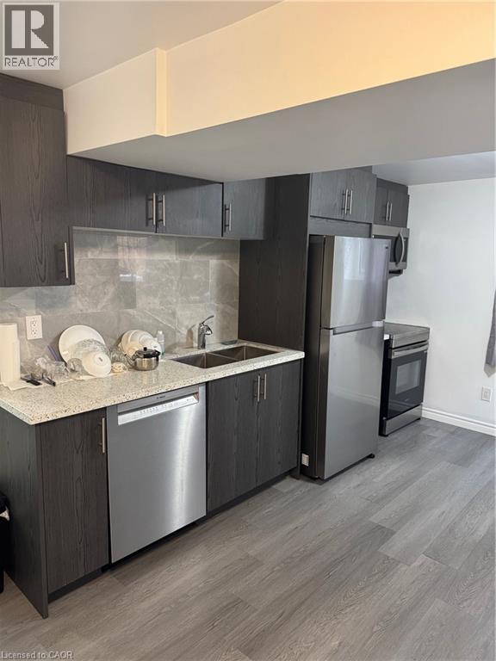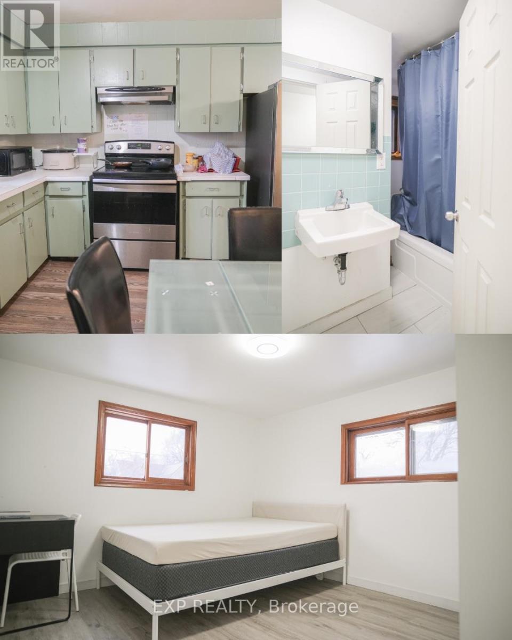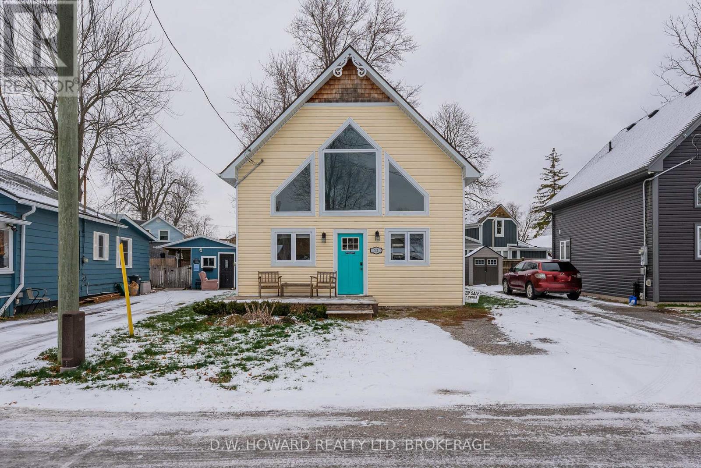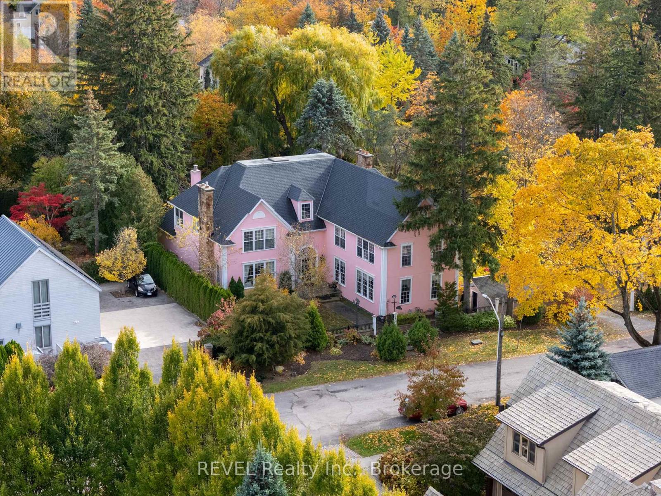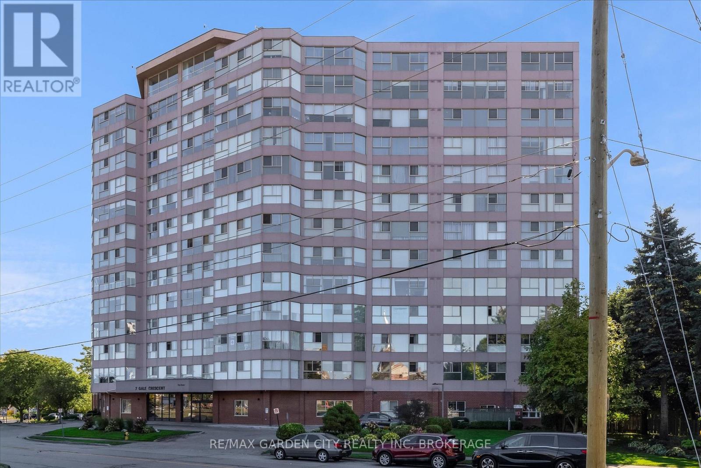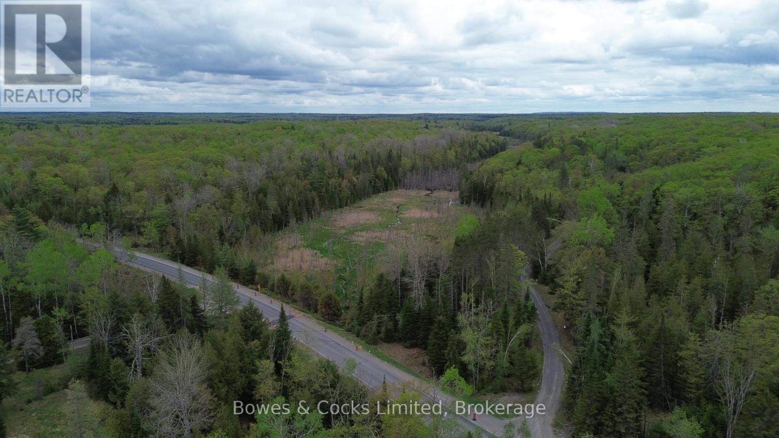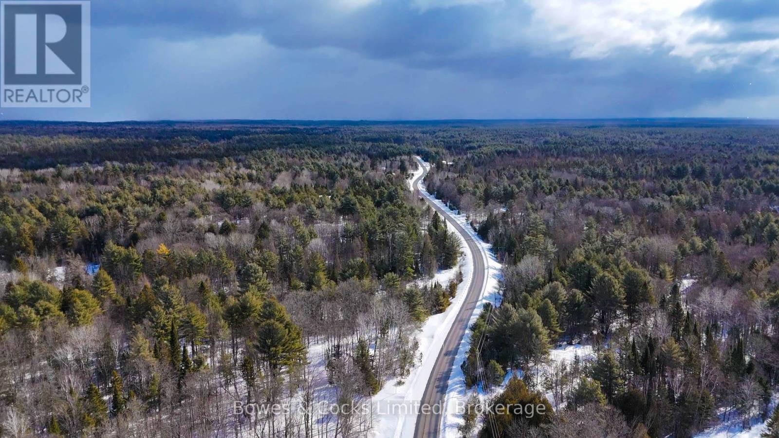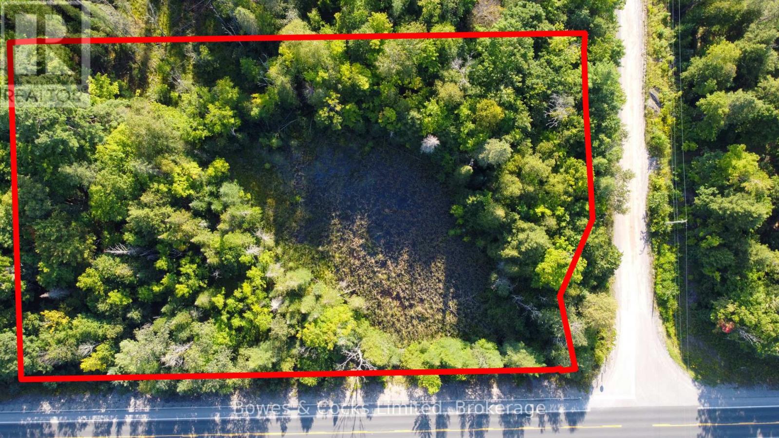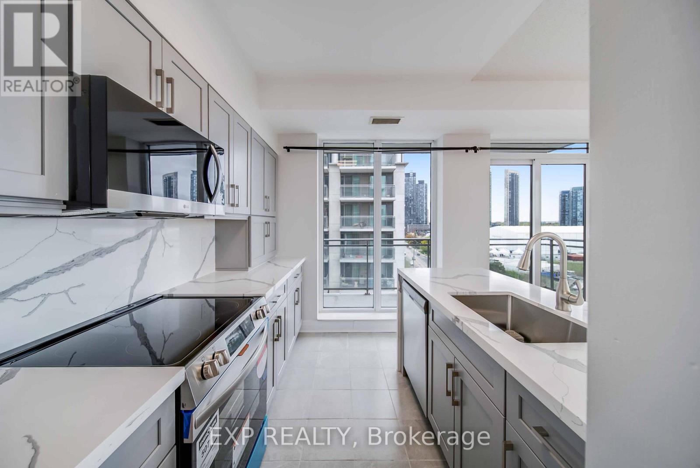53 Aquarius Crescent
Hamilton, Ontario
Freshly painted, beautifully bright and upgraded 3 bedroom townhouse with a walkout lower level in a quiet subdivision located in the highly sought-after Stoney Creek mountain. Spacious layout with an ultra-convenient location are just a few of the many highlights this property has to offer! The main floor features 9-foot ceilings, potlights throughout as well as a custom kitchen with breakfast bar, large family room, designated dining room and sliding doors leading to the elevated South-East facing deck. The living room is bathed in light and the lower level features a walk-out to the rear yard and could be used as an additional bedroom. The primary bedroom includes an ensuite bathroom and double closets. Walking distance to tons of amenities, schools, parks, shopping and restaurants this townhouse has lots to love! (id:50886)
The Agency
222 Steel Street Unit# 7
Barrie, Ontario
A PLACE TO SETTLE IN, FEEL WELCOME, & LIVE COMFORTABLY AT THIS 55+ LIFE LEASE UNIT! Begin your golden years at 222 Steel Street Unit 7, a bright, well-cared-for home tucked into a quiet 55+ community in Barrie's desirable east end. Located in the friendly Martin Luther Court complex, this move-in ready life lease unit is within a short distance of shops, restaurants, parks, Johnson's Beach, the MacLaren Art Centre and vibrant downtown Barrie, where you can stroll along the waterfront, explore local boutiques, enjoy live entertainment or relax at one of the many cafes and patios. The open-concept layout features hardwood flooring, neutral paint tones, 8 ft ceilings, built-in speakers, and a built-in electric fireplace. The well-appointed kitchen offers granite countertops, cream coloured cabinetry, a tiled backsplash, under-cabinet lighting and stainless steel appliances. Enjoy peaceful views of Radenhurst Park from your private 7 x 12 ft deck with a privacy wall and stairs to the shared green space. Two generous bedrooms with plush carpet and double closets provide comfortable living, along with in-suite laundry, an owned water softener, one parking space and a private storage locker. Maintenance fees include grass cutting, snow removal, property taxes, water, parking, building insurance and access to a party room, visitor parking and beautifully maintained outdoor areas. This #HomeToStay makes every day feel easy in a well-connected, friendly setting designed for simpler living and more meaningful moments. (id:50886)
RE/MAX Hallmark Peggy Hill Group Realty Brokerage
107 Victoria Avenue N Unit# 2
Hamilton, Ontario
Newly Updated Apartment With Two Spacious Bedrooms and a Four Piece Bathroom. Generous Living Area and Convenient In-Suite Laundry. Brand New Appliances. Proximity to All Amenities, Including Downtown, such as Bars, Cafes, Retail Outlets, and the Hospital. move-In Ready! Excellent Accessibility to Public Transit, Bike Paths, and the Heart of the Downtown Area. (id:50886)
Psr
Upper - 6156 Barker Street
Niagara Falls, Ontario
***Bright Upstairs Bedroom for Rent - All Inclusive ( Utilities & Parking ) | Central Niagara Falls Location!*** A bright and comfortable second-floor bedroom available in a well-maintained and fully furnished 2-storey brick home. Located in one of Niagara Falls' most central and convenient neighbourhoods. Perfect for a student or working professional looking for a room with everything included. Just steps to Lundy's Lane, minutes from all Major Shopping, transit, restaurants, and only a short drive to Brock, Niagara College, Downtown, and the QEW." (id:50886)
Exp Realty
12 Loomis Crescent
Fort Erie, Ontario
Welcome to 12 Loomis Crescent, Crystal Beach. dazzling modern home steps from Lake Erie. Experience the very best of Crystal Beach living in this bright, modern, move-in-ready home-perfect as a year-round residence or a relaxing summer retreat. Just a short walk to the famous sandy shores of Lake Erie, this property delivers an unbeatable combination of lifestyle, value, and location. Property highlights modern open-concept design with clean, bright, and airy living spaces. Affordable newer build offering exceptional value in a high-demand beach community. Two large, modern storage sheds in the backyard-ideal for beach gear, tools, or hobby space. Turnkey condition with contemporary finishes throughout. Prime location near restaurants, shops, and all the vibrant amenities of Crystal Beach. Easy access to Niagara Falls, Buffalo, and major highways-perfect for commuters or cross-border travelers. The ultimate summer getaway or full-time lifestyle property whether you're searching for a vacation retreat, an investment, or a comfortable home for your family, 12 Loomis Crescent offers the freedom, freshness, and lakeside charm you've been dreaming of. Easy to view upon request-compare the value and come see this standout property with confidence! (id:50886)
D.w. Howard Realty Ltd. Brokerage
242 Simcoe Street
Niagara-On-The-Lake, Ontario
One of Niagara-on-the-Lake's most distinguished estate properties - The Simcoe Manor. Nestled in the heart of Old Town, this iconic residence embodies timeless elegance and historic charm. Spanning over 5,000 square feet of impeccably finished living space, the manor features seven bedrooms and seven bathrooms, offering both grandeur and comfort in equal measure.Set on over half an acre of lush, landscaped grounds, the estate is surrounded by mature trees, vibrant gardens, and a serene stream that enhances its sense of privacy and tranquility. The outdoor oasis includes an inground pool, charming pool house, and multiple spaces for sophisticated entertaining or peaceful retreat. Formerly operated as a luxury inn, The Simcoe Manor retains its welcoming character with guest quarters and refined architectural details that speak to a bygone era of craftsmanship and grace. Every corner of this property tells a story-of heritage, hospitality, and the enduring beauty that defines Niagara-on-the-Lake. (id:50886)
Revel Realty Inc.
1111 - 7 Gale Crescent
St. Catharines, Ontario
Stunning Condo with Toronto Skyline Views! Welcome to this beautifully updated 2-bedroom, 2-bath suite where magnificent views greet you the moment you walk through the door. The spacious foyer leads into a bright and inviting living room that flows seamlessly into the open-concept kitchen perfect for both everyday living and entertaining. A versatile den has been thoughtfully converted into a dining room which includes a built-in bar/coffee bar, creating the ideal space for hosting family and friends.The primary bedroom features a walk-in closet and remodeled ensuite bath, while the second bathroom and in-suite laundry add everyday ease. Updates throughout ensure a move-in ready experience, with modern finishes that complement the condos functional layout.Enjoy your morning coffee or evening wine while soaking in the breathtaking skyline and sunsets.This well-managed building offers outstanding amenities, including a billiards room, exercise room, workshop, reading room, and an indoor pool, Observatory rooms with a 360 degree view of the city, everything you need for an active and social lifestyle right at your doorstep. Condo fees include hydro, heating, individual thermostat control, water, sewer, Bell FIBE TV, and unlimited wireless internet, parking , building insurance & common elements. (id:50886)
RE/MAX Garden City Realty Inc
12916 Highway 28
North Kawartha, Ontario
Discover the perfect outdoor getaway with this unique 10 acre property surrounded by crown land, offering unmatched privacy and direct access to trails throughout that is ideal for hiking, ATV's and snowmobiles. Situated on the property is a well maintained double wide insulted portable with a wood burning stove featuring three bedrooms and one bathroom. Approximately 1 acre has been cleared, offering space for recreation, additional development or simply soaking in the peaceful surroundings. There is a drilled well, septic system and driveway already in place and located minutes away from Eel's Lake and Paudash Lake. This property is perfectly positioned between Apsley and Bancroft for all your shopping needs! Weather your seeking a summer retreat, hunting camp or just a quiet place to escape into nature, this property offers incredible value and potential! Come and experience this for yourself! (id:50886)
Bowes & Cocks Limited
24 Gilmour Lane
North Kawartha, Ontario
Want a beautiful piece of nature close to the public beach and boat Launch on Chandos Lake. This 43 acre property is a lovely treed lot a creek that runs the length of the property at the base of a gorgeous ravine. Perfect for nature lovers, campers and hikers alike. Create your own private trails to explore this wonderful piece of nature. It is close to the town of Apsley, Glen Alda, Chandos and Jack Lake and just a short distance to recreational trails of all types. The property is bound by County Rd 620 to the North and Gilmour Lane runs the length of the property on the Western edge. There is hydro to the property. The property is not insured by the owner, individuals accessing the property do so at their own risk and must be accompanied by an Agent. This property is definitely a beauty and must be seen if you are looking for reasonably priced property to get back to nature! (id:50886)
Bowes & Cocks Limited
00 County Road 504
North Kawartha, Ontario
Almost 17 Acres of Forested Paradise Near Apsley! Dreaming of privacy, nature, and convenience? This incredible 17-acre forested lot is the perfect place to build your dream home or getaway retreat! Located less than 2km from the charming village of Apsley, this property offers the best of both worlds seclusion and easy access to amenities. A gated driveway leads to a level building area, ready for your vision. With hydro available at the road, getting started on your build is easy! Enjoy being close to multiple lakes and four-season trails, perfect for outdoor adventures year-round. Practical perks include weekly garbage and recycling pickup, mail delivery, and school bus pick-up right at your doorstep. This is a rare opportunity to own a large, beautifully treed property in a fantastic location. (id:50886)
Bowes & Cocks Limited
Con 6 Pt Lt 35 Hwy 28
North Kawartha, Ontario
This 1.69 acre lot has about 374 ft. frontage on HWY 28 and about 200 ft. frontage on Tuckers Rd. The lot has a couple of good building areas on the North and South portions of the lot which are divided by a marshy strip in the middle. There is an old access point from Tuckers Road at the North West end of the property that opens on to a level area that may make a good place to build a home on. It is very close to the OFSC trails and would be a great place to launch snowmobile or ATV adventures from. (id:50886)
Bowes & Cocks Limited
1003 - 2119 Lakeshore Boulevard W
Toronto, Ontario
Welcome to 2119 Lakeshore Boulevard West, Unit #1003 a luxurious corner suite in the prestigious Voyager by Monarch, offering elegance, comfort, and breathtaking views in one of Toronto's most desirable waterfront communities. This spacious 2-bedroom, 2-bathroom residence features a smartly designed open-concept layout with soaring 9-foot ceilings and expansive windows that flood the space with natural light. Step out onto one of two large private balconies, including one with serene views of Lake Ontario perfect for morning coffee or evening sunsets. The brand-new gourmet kitchen is a chefs dream, showcasing sleek granite countertops, a striking waterfall island, and premium finishes throughout. The generously sized bedrooms offer ample storage and privacy, while the modern bathrooms provide a spa-like retreat. Enjoy the convenience of all-inclusive maintenance fees covering hydro, heating, water, central air, building insurance, parking, and locker. The building's upscale amenities rival those of a five-star resort, including a fully equipped fitness center, indoor pool, hot tub and Jacuzzi, golf simulators, theatre room, library, guest suites, and 24/7 concierge service. Ideally located just steps from transit, waterfront trails, parks, shopping, dining, and with easy access to major highways and downtown Toronto, this property offers unparalleled value and lifestyle. Don't miss your chance to own this exceptional unit a true gem in a prime waterfront location. (id:50886)
Exp Realty

