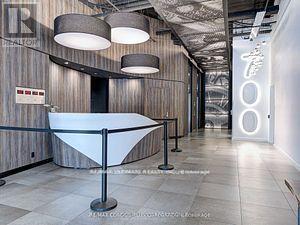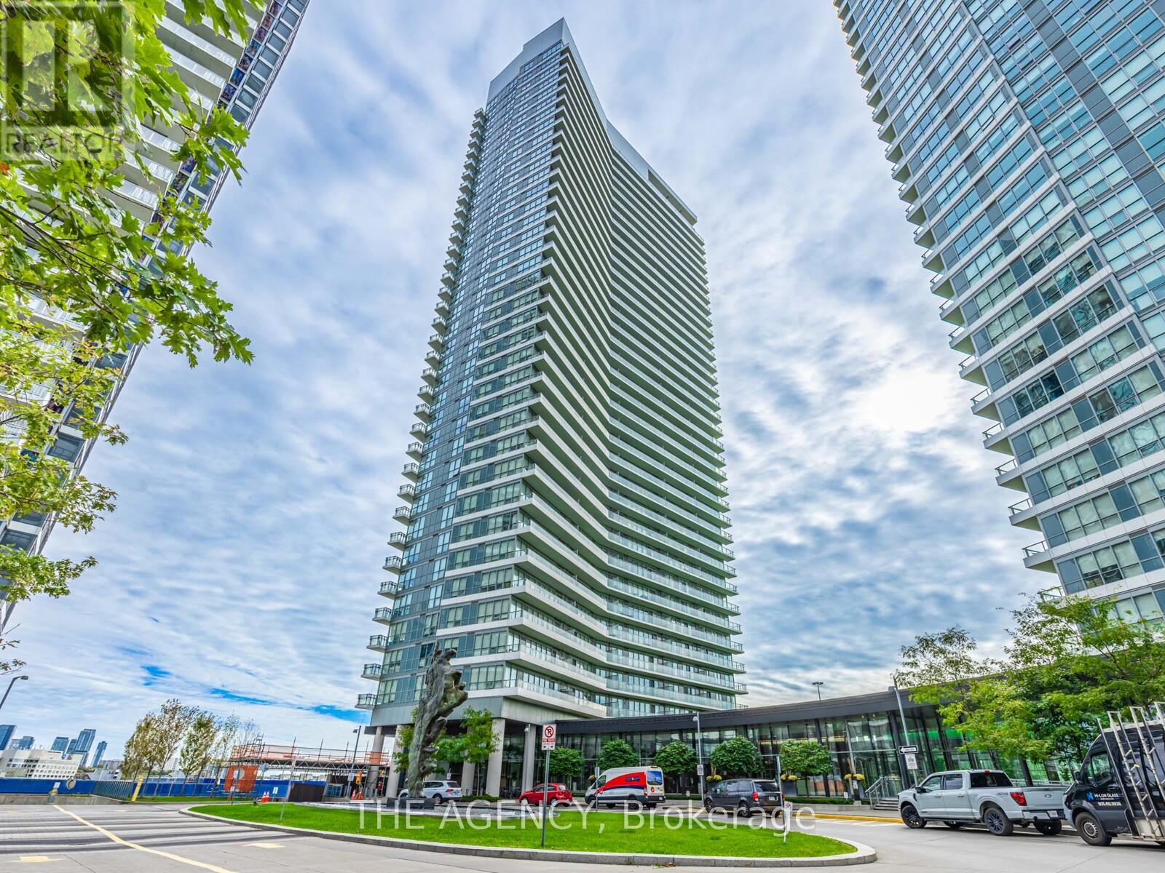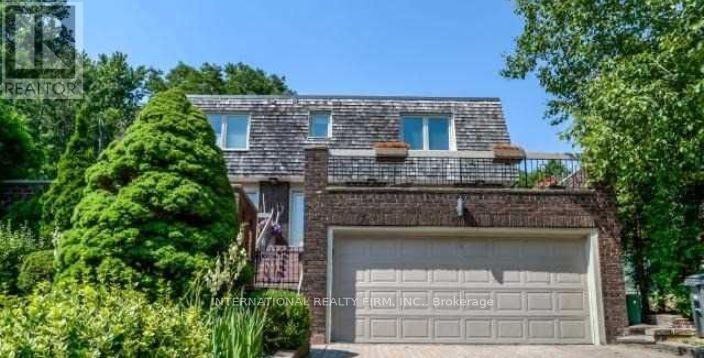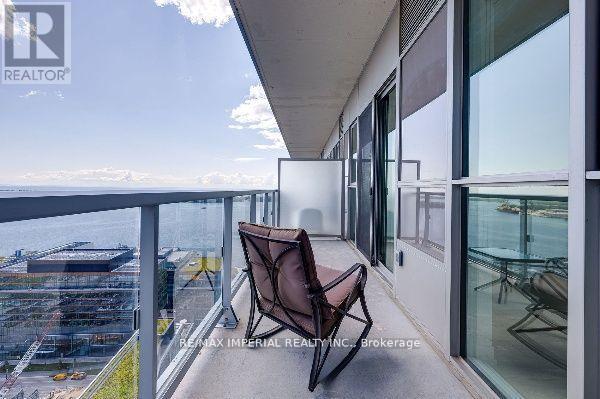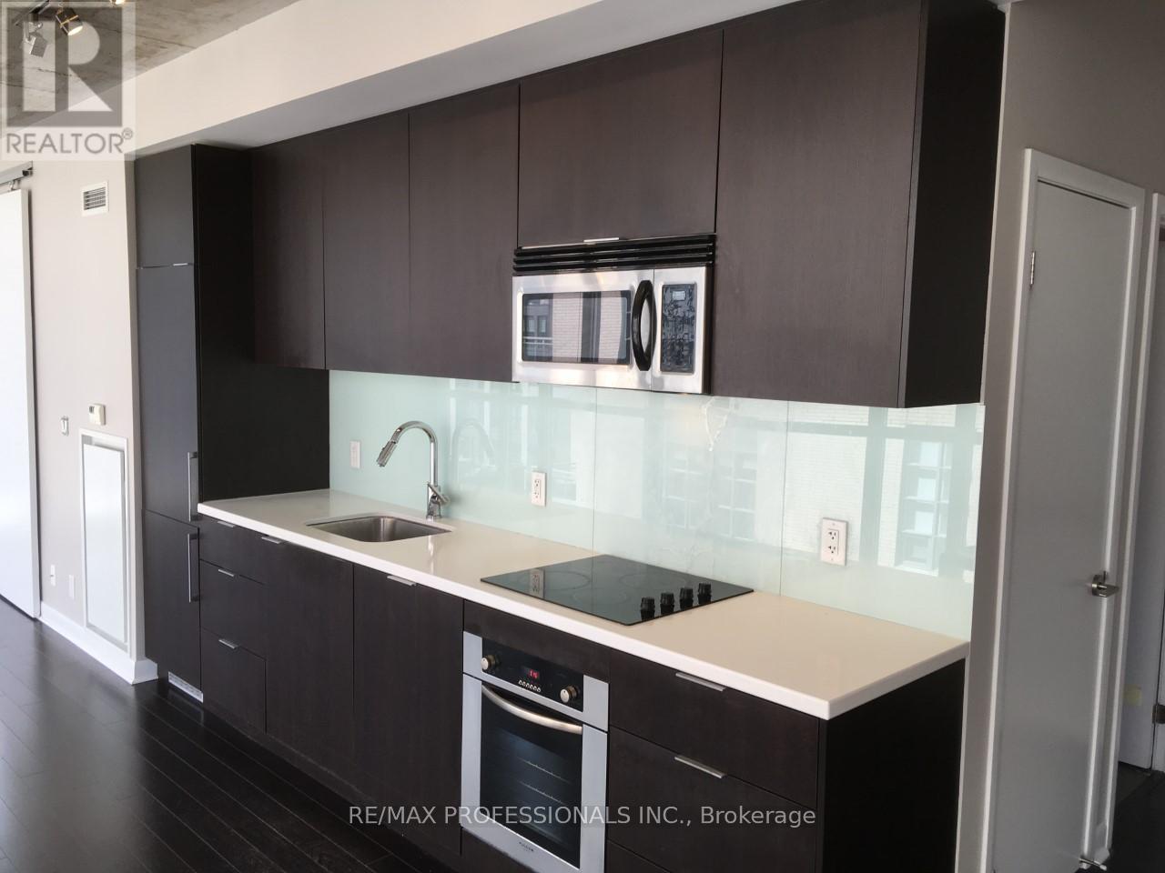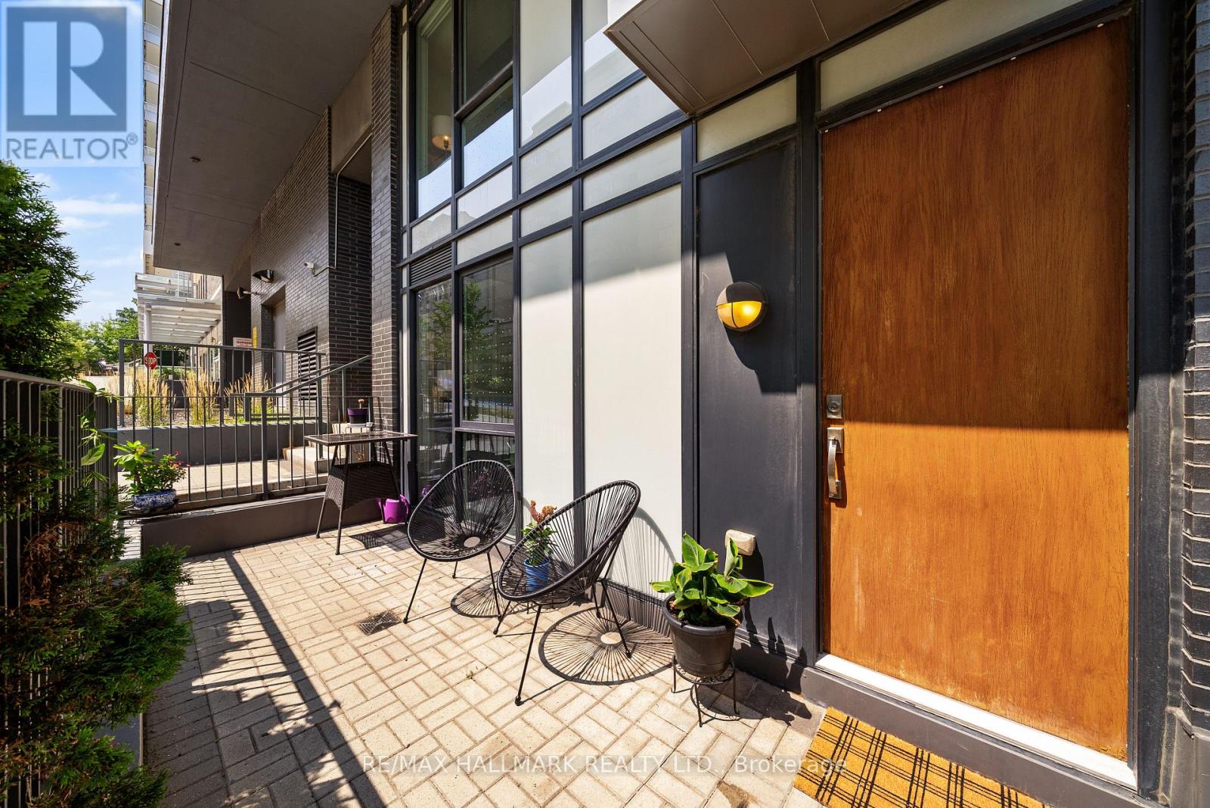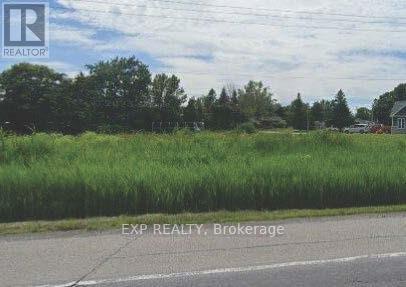904 - 700 King Street W
Toronto, Ontario
Welcome To King West ( Bathurst And King) At Clock Tower Lofts, Renovated 2 Bedroom 2 Bath With Over 800 Sq Ft Hardwood Floors Thought-out, Soaring 11 Ft Ceilings, 24H Concierge, Quartz Kitchen Counters, Great Open Space Living/Entertainment Concept, Locker, Be Sure To Visit The 360 Degree Rooftop Terrace, Plenty Of Visitor Parking (id:50886)
RE/MAX Ultimate Realty Inc.
3702 - 117 Mcmahon Drive
Toronto, Ontario
A Bright and Spacious Corner 3 Bedroom Suite in the Heart of the Prestigious Bayview Village Community. Recently Freshly Painted, This Residence Feels Brand New and Stands as One of the Largest Units in the Building. Step Inside to Discover a Modern Open Concept Layout Surrounded by Wrap Around Floor to Ceiling Windows, Filling the Home With Natural Light and Offering Panoramic City Views. The Chef Inspired Kitchen Boasts Integrated Stainless Steel Appliances, Quartz Countertops, and 9ft Ceilings That Elevate the Sense of Space. The Suite Features a Spa like Bathroom With Elegant Marble Finishes and a Walk Out to a Full Sized Balcony, Perfect for Relaxing or Entertaining Outdoors. Ideally Located Within Walking Distance to the Subway, and Only Minutes From Highways 401 & 404, Bayview Village Mall, Ikea, and a Wide Selection of Premier Shopping and Dining Options. Residents Enjoy Access to Resort Style Amenities, Including a State of the Art Fitness Centre, Basketball Court, Bowling Alley, Pet Wash Station, and 24 Hour Concierge Service. Experience Luxury Urban Living at Its Finest this is an Opportunity You Don't Want to Miss! (id:50886)
The Agency
Basement - 48 Rondeau Drive
Toronto, Ontario
- Spacious one bedroom furnished basement unit with separate entrance (through Garage).- Utilities - all included.- Walking distance to TTC.- Shopping plaza nearby.- Close proximity of Canadian Memorial Chiropractic College & Seneca Polytechnic (id:50886)
International Realty Firm
3001 - 15 Lower Jarvis Street
Toronto, Ontario
Welcome to Daniel's Lighthouse, located at the vibrant Toronto Waterfront! Just moments away from the picturesque Sugar Beach, convenient public transit options, scenic waterfront trails, nearby Loblaws and St. Lawrence Market, and easy access to the Island Ferry. Within walking distance, you'll find Union Station, a plethora of entertainment spots, diverse shops, and culinary delights. Plus, enjoy seamless travel with convenient access to the DVP and Gardiner Expressway. Step into this contemporary abode featuring an inviting open-concept kitchen equipped with top-of-the-line Miele appliances. The bedroom boasts dual closets for his and hers convenience, with semi-ensuite access for added comfort. Take in breathtaking views of Lake Ontario from the expansive balcony. Experience resort-style living with exceptional amenities, including an inviting outdoor pool complemented by BBQ and cabana areas, a state-of-the-art theater, a fully-equipped gym, basketball court, rejuvenating sauna (id:50886)
RE/MAX Imperial Realty Inc.
1001 - 478 King Street W
Toronto, Ontario
2 Bdrm/2Bath Boutique Condo available for lease at Victory Condos in the trendy King West Neighborhood. Corner suite, high floor with Northeast view. This is one of the larger units in the Building. Steps away from the Subway, the Path, the TIFF, and all the fine restaurants and bars King West has to offer. Secure building with amazing amenities: Fitness Studio, Party Room, Theater Lounge. High End Finishes include: 9 ft exposed concrete ceilings, Floor to Ceiling Windows, Quartz and Granite Countertops, Extended Custom Cabinetry, Painted Glass Backsplash, Engineered Hardwood Flooring, Porcelain Tiles, Frameless Glass Shower. One Locker Included, NO PARKING. (id:50886)
RE/MAX Professionals Inc.
Th3 - 18 Rean Drive
Toronto, Ontario
Step into easy living with this spacious and beautifully appointed 2-bedroom, 2-bathroom townhome, with parking and two storage lockers(!), nestled in the heart of Bayview Village! Boasting 1133sqft, this bright and spacious urban retreat offers the ideal combination of modern comfort, stylish finishes, and functional design, in a location that has it all. Step inside to discover an open-concept main floor flooded with natural light from floor-to-ceiling windows and gleaming (and durable) vinyl wood floors, creating an inviting atmosphere perfect for both everyday living and entertaining guests. The open modern kitchen features sleek stainless steel appliances (dishwasher, microwave, and fridge in 2023), elegant stone counters, a chic tile backsplash, and ample cabinetry. A walk-in storage room adds an extra layer of convenience rarely found in condo living, making organization effortless. Upstairs, the generous primary bedroom retreat boasts floor-to-ceiling windows with roller shades, a walk-in closet and a private 4-piece ensuite, offering a peaceful escape at the end of the day. The second bedroom features a double closet and a separate 3-piece bathroom, making the layout perfect for families or guests. Enjoy a private and fully fenced terrace with patio stone, privacy trees, and a gas BBQ hookup with South exposure. Includes indoor and quick access to your underground parking space and two storage lockers. Get the best of both worlds with the carefree and convenient lifestyle of a condo paired with the space and flexibility of a townhouse! Amazing building amenities include concierge, gym, rooftop terrace, party room, visitor parking, bike storage and more! Situated just steps from Bayview Village Shopping Centre, TTC subway, parks, schools, dining, cafes, Yonge & Sheppard amenities, and major commuter routes, this location is as convenient as it is prestigious. (id:50886)
RE/MAX Hallmark Realty Ltd.
480 Lawrence Avenue W
Toronto, Ontario
3-Storey Freestanding Professional Office Building At Lawrence Ave West & Bathurst Street. Approx. 6,200 Sf Including Lower Level.Can Be Sold Vacant. Can Be Used As Medical Practitioners, Education Or Schools, Accountant, Lawyer, Dentist, Real Estate Office, Etc. 50 Feet Of Frontage. (id:50886)
Mehome Realty (Ontario) Inc.
608 - 1 Concord Cityplace Way
Toronto, Ontario
Welcome to Concord Canada House - Premium Urban Living in Toronto's Waterfront Community. Bright and modern 1+Den suite offering 600+ sq.ft. of functional space. The separate den is ideal as a second bedroom or home office. Features built-in Miele appliances, large balcony with heater& lighting, and unobstructed downtown views. Excellent amenties: keyless entry, workspaces, parcel storage. Steps to Rogers Centre, CN Tower, Scotiabank Arena, Union Station, lake front, dining & shopping. A must-see unit in one of Toronto's most sought-after new developments. (id:50886)
Royal LePage Signature Realty
2808 - 55 Cooper Street S
Toronto, Ontario
Discover the iconic Sugar Wharf Condominium by Menkes! This residence offers stunning panoramic views of the City and Lake Ontario. Features floor-to-ceiling windows and 9-foot ceilings. Enjoy access to a state-of-the-art fitness center, an indoor swimming pool, an indoor basketball court, a party and meeting room, a theatre retreat, a green terrace with lounge furniture, and a BBQ. The building provides 24/7 concierge service and much more. Ideally located on the East Bayfront Toronto Waterfront, you'll be just steps away from Lake Ontario and Sugar Beach. The property offers direct access to the furniture PATH, the Water's Edge Promenade, restaurants, LCMO, Farm Boy supermarket, and Loblaws. You'll also be within walking distance of Harbourfront Park, St. Lawrence Market, Distillery District, Union Station, CN Tower and the Financial District, with easy access to the Gardiner Expressway and QEW (id:50886)
Right At Home Realty
Parking P4 71 - 5180 Yonge Street
Toronto, Ontario
(Parking for rent P4 - #71). Yong St and Park Home. North York Centre, Direct access to North York Centre Subway Station & Empress Walk mall, Shops & Restaurants. 24 Hours Concierge. (id:50886)
Express Realty Inc.
4215 - 252 Church Street
Toronto, Ontario
In the down town of "TORONTO " a Brand new 1+Den Condo With 2 FULL Bathrooms. Feels Like A 2 Bed 2 Bath For The Price Of A 1 Bedroom! Great Value With Locker INCLUDED! Triple A Location Right At Church & Dundas! Beautiful Laminate Throughout With A Functional Open Concept Layout! Great Living/Dining/Kitchen Entertaining Area. Kitchen Has Upgrades With Stone Countertops, and Cabinetry. One of the Best Floorplans In The Building! Conveniently Located In Church-Yonge Neighborhood. Steps to the TTC Subway Station, Restaurants, Shops, Ryerson, University , Hospital, Financial District, Yonge/Dundas Square, Eaton Centre & So Much More! Bright & Sun-filled. Building Offers Tonne's Of High Class Amenities With Media Room, Gym, Lounge, Pool & So Much More, This Is Truly A Must See! (id:50886)
RE/MAX President Realty
00 Charlotte Avenue
South Stormont, Ontario
INVESTOR & DEVELOPER ALERT! A rare opportunity to secure 3 combined parcels of land (3 PINs, 1 ownership) totaling approx. 0.70 acres - offering far more space than the municipal listing reflects. Please refer to the attached survey for full and accurate lot dimensions. Located in a growing residential area with municipal water available, this generous site is perfectly positioned for investors looking to build income-generating properties in Eastern Ontario. Current zoning offers excellent flexibility, allowing for: A purpose-built Duplex (two self-contained rental units)OR A Single-Family Home WITH a Secondary Dwelling Unit (SDU)An SDU (Secondary Dwelling Unit)-also known as an ADU, in-law suite, or granny flat-is a fully self-contained living space with its own kitchen, bathroom, and bedroom. It can be: Attached to the main home Built within converted space (basement, garage)Or constructed as a new detached structure in the rear yard This makes the property ideal for: Long-term rental investors seeking dual income streams Developers building modern multi-generational housing Buyers looking to live in one unit and rent the other to offset mortgage costs With multiple configuration options, strong rental demand across Eastern Ontario, and ample developable space , this land offers cash-flow potential, long-term appreciation, and modern housing flexibility.A fantastic opportunity to create two rental units or a home + SDU on a property much larger than listed. (id:50886)
Exp Realty

