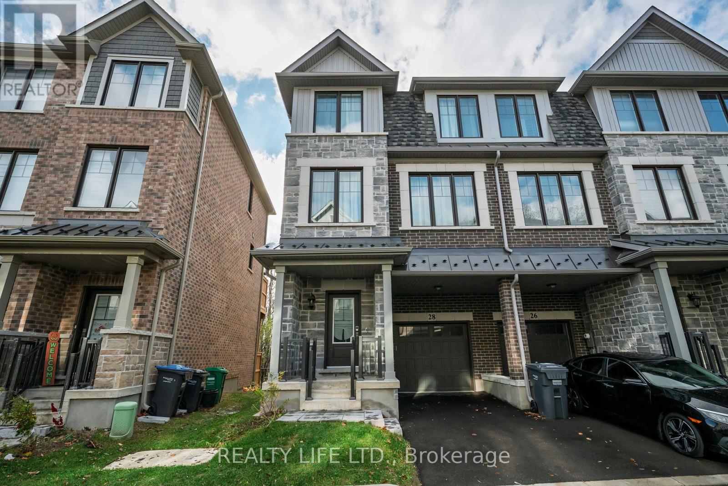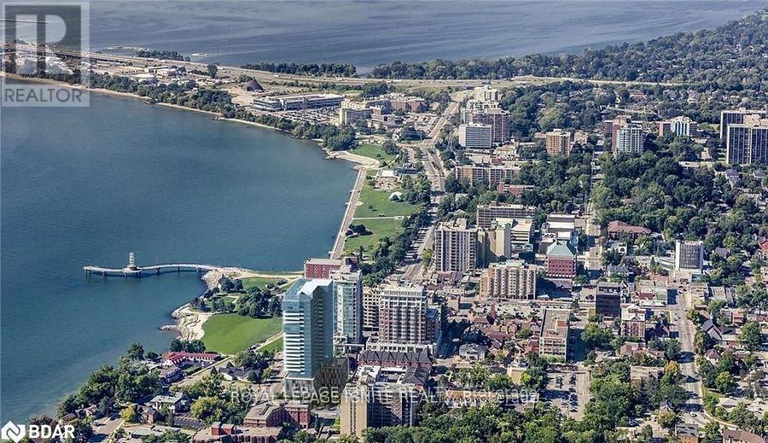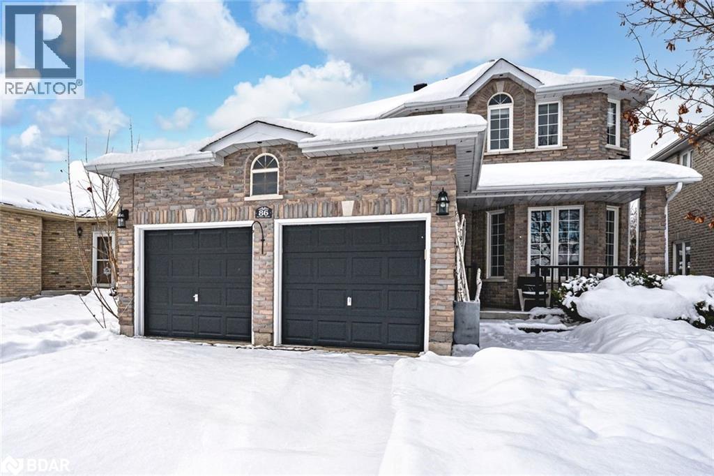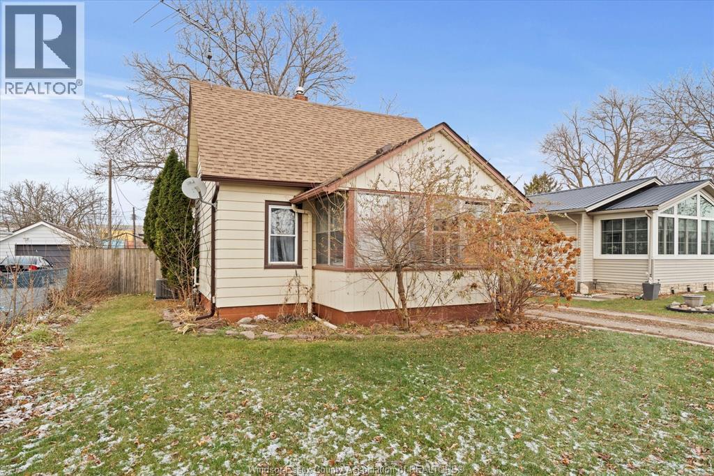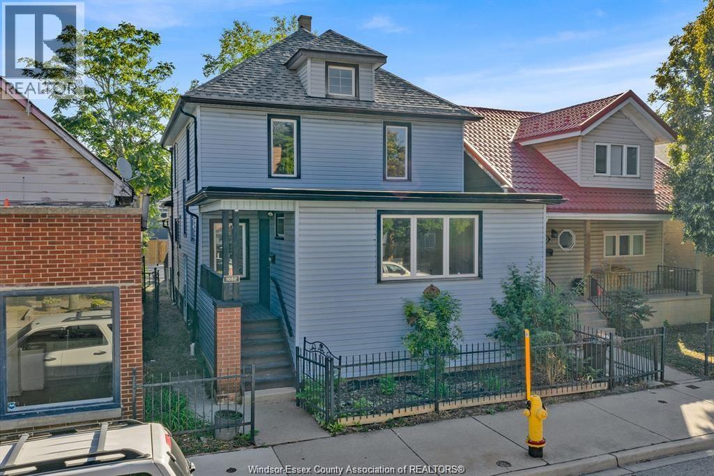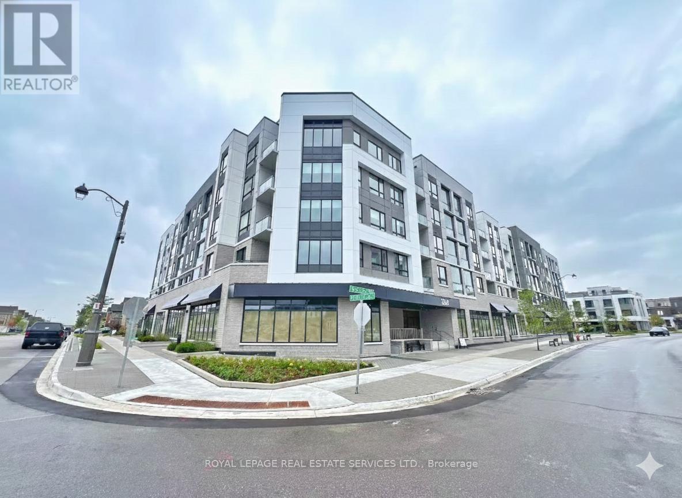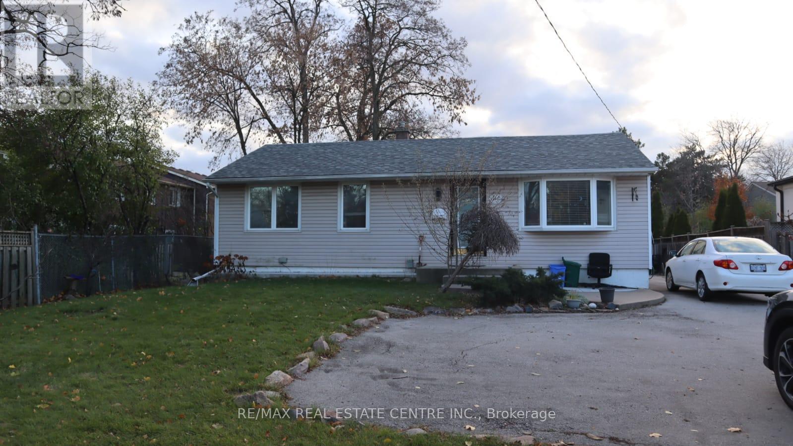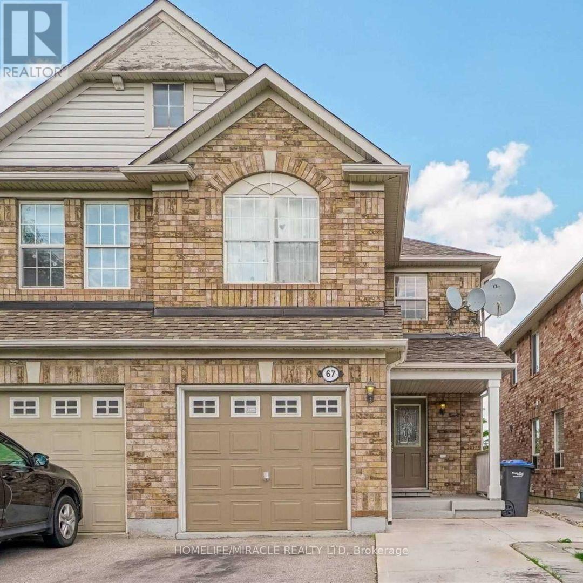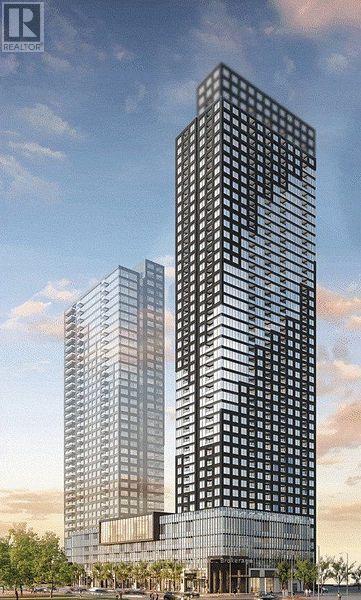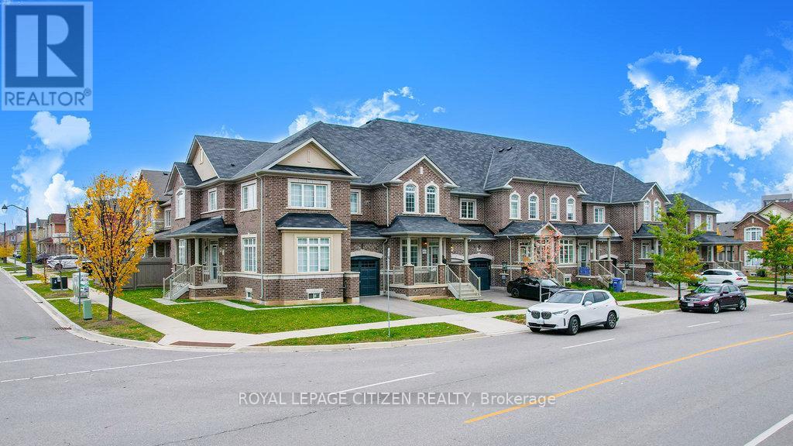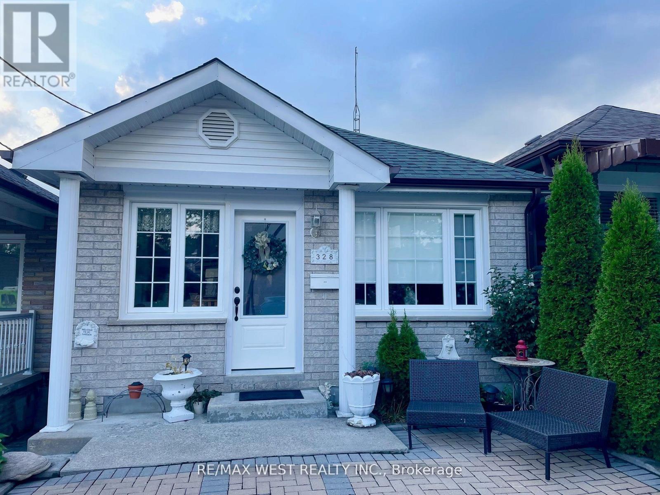28 Folcroft Street
Brampton, Ontario
Luxurious 3 Bedroom End Unit Home In Desirable Credit Valley! Superb Floor Plan. Bright & Spacious. Features Main Floor Family Room With Pull Down Murphy Bed & Walk-Out To Yard. Large Gourmet Kitchen With Breakfast Bar Island, Beautiful Counters and Backsplash & Stainless Steel Appliances. Modern Open Concept Design. Beautiful Oak Staircases. Large Primary With Walk In Closet & 3Pc Ensuite. Generous Bdrm Sizes. Walk Out From Dining Room To Balcony Overlooking Yard. Finished Basement With Kitchenette, 3 Pce Bathroom and Den. Great Curb Appeal! Convenient Garage Entry Into Home. Excellent Location. Close To Shopping, Schools, Parks, Trails. Beautiful street close to Lionhead Golf course and Creek. (id:50886)
Realty Life Ltd.
1702 - 370 Martha Street
Burlington, Ontario
Welcome to luxurious living at its best in this corner sun-filled unit with a view of the Lake & City. This stunning 2-bedroom/2 bath unit has an open concept layout with an unobstructed lake view to the East and City View to the North and West. This modern design is both stylish & functional. The spacious living area seamlessly flows into state of a art finish kitchen with high-end appliances, a Center Island with a waterfall quartz countertop. The primary bedroom comes with a 4-piece. ensuite bath and a large window.Primary Ensuite bath and the Main 3 pc. Bath provides luxurious experience with top notch state of the art finishes & fixtures. Stunning views from a Private balcony, where you can enjoy your morning tea/coffee as you watch the sunrise. The positioning of the unit maximizes natural daylight all day long. (id:50886)
Royal LePage Ignite Realty
304 - 225 Webb Drive
Mississauga, Ontario
Luxury Loft! Shows Like A Model Suite! 1+1, 780Sqft 2 Storey Loft In Award Winning Solstice Condos. In The Heart Of Mississauga. 9 Foot Ceiling On Both Levels. Floor To Ceiling Windows. 17'+ By 6' Balcony. Large Master + Den. 2 Washrooms. Granite Counters And Ss Appliances. Engineered Hardwood In Kitchen, Living/Dining Area. 1 Parking,1 Locker. Huge Bonus - Great Parking Access, Same Floor No Elevators Needed !!! (id:50886)
Royal LePage Signature Realty
86 Penvill Trail
Barrie, Ontario
FAMILY-SIZED HOME WITH A PRIVATE BACKYARD, NO HOMES DIRECTLY BEHIND, & SERIOUS FLEXIBILITY BELOW WITH IN-LAW CAPABILITY! Quiet street, big backyard with no direct rear neighbours, and room for everyone to feel at home. 86 Penvill Trail sits in Barrie’s sought-after Ardagh neighbourhood, close to excellent schools, parks, trails, and golf. With over 3,150 finished square feet, this 2-storey home was designed for real living, featuring high ceilings, pot lights, open principal rooms, and easy-care flooring across the main and second levels. The kitchen brings both warmth and style with rich cherry cabinetry, granite countertops, stainless steel appliances, and a backsplash that adds a touch of flair. Step outside to your private, fenced retreat backing onto greenery with a deck, gazebo, fire pit, and shed that make outdoor living easy to love. The main-floor laundry and double garage with an inside entry make daily routines effortless, while upstairs, the primary suite offers a walk-in closet and a private 4-piece ensuite. The finished basement adds even more versatility with a separate entrance, a full kitchen, a living room, a bedroom, a bathroom, storage, and laundry, offering excellent in-law potential. Because the best homes don’t just check boxes, they change how you live. (id:50886)
RE/MAX Hallmark Peggy Hill Group Realty Brokerage
226 Munger
Harrow, Ontario
This classic style home offers good bones. Hardwood floors throughout, 3 bedrooms total, 1 being a loft style on 2nd floor and 2 conveniently located on the main floor, together with dedicated living and dining rooms plus galley style kitchen and 4 pc bath complete this home. The basement offers adequate space for storage, workshop and laundry area. The large fenced yard allows for family fun with plenty of space for future projects like gardens, pool or garage. Pack your tool bag, rose colored glasses and put the sparkle back into your future home. (id:50886)
Royal LePage Binder Real Estate
1052 Drouillard Road
Windsor, Ontario
EXCELLENT INVESTMENT OPPORTUNITY FOR A LIVE- IN AND BUSINESS SUCH AS FLOWER SHOP, GROCERY STORE, HARDWARE STORE OR OFFICES , ZONED CD 2.2, PLENTY OF PARKING IN REAR PLUS LOTS OF STREET PARKING IN THE DROUILLARD RE - DEVELOPMENT RENASANCE.VACANT POSSESION ALLOWING TOTAL CONTOL OF NEW OWNER. (id:50886)
Deerbrook Realty Inc.
222 - 3250 Carding Mill Trail
Oakville, Ontario
Introducing a premium lease opportunity in Oakville's Glenorchy community. This sophisticated 1-bedroom plus den residence is situated within a new development. This is a never-occupied unit that represents the ultimate in modern, convenient living, ideally suited for a discerning professional or couple. Step into a bright, open-concept interior finished with high-end materials. The space features premium laminate flooring and integrated pot lights throughout. The contemporary, upgraded kitchen is highly functional, showcasing sleek cabinetry, expansive quartz countertops, and a suite of stainless steel appliances.The functional layout includes a primary bedroom appointed with a private walk-in closet. The substantial den offers flexibility, serving perfectly as a dedicated home office or private guest area. Enjoy the convenience of in-suite laundry and a private open balcony for relaxation.The property is environmentally controlled with Forced Air/Gas heat and Central Air Conditioning. Residents benefit from exceptional on-site amenities, including a well-equipped fitness centre, yoga studio, social lounge, and event/party room. The lease includes one owned underground parking space and a locker. This residence offers unparalleled connectivity, positioned near key resources. It is moments from major highways and public transit, as well as essential shopping, beautiful parks, trails, and Oakville Hospital. Pets are permitted with restrictions. This property is vacant and available for immediate occupancy. Secure your refined urban lifestyle today. (id:50886)
Royal LePage Real Estate Services Ltd.
1462 Sixth Line
Oakville, Ontario
Detached bungalow - upper/main level available for lease in a prime Oakville location. This bright and spacious unit offers 3 bedrooms and 1 bathroom with ample parking for up to 3 cars. Conveniently located near CP College Park, schools, shopping, transit and major highways. Ideal for students and working professionals. Occupancy available anytime. (id:50886)
RE/MAX Real Estate Centre Inc.
Lower - 67 Herdwick Street
Brampton, Ontario
Attention working professionals and small families! Your search for an ideal location close to various amenities ends here. This legal basement suite features a one-bedroom plus a den, which can be converted into an additional bedroom. Enjoy the convenience of ensuite laundry and one outdoor parking spot. The tenant pays for 30% of the utilities. No Smoking and no pets (id:50886)
Homelife/miracle Realty Ltd
405 - 395 Square One Drive
Mississauga, Ontario
Welcome To The Condominiums At Square One District! This Stunning 1 Bedroom + Den Suite In The Vibrant Square One District Offers Sleek Design And Everyday Convenience. Enjoy Floor-To-Ceiling Windows That Flood The Space With Natural Light And Laminate Flooring Throughout For A Clean, Modern Feel. More Than Just A Home, The Condominiums At Square One District Offer More Than Just A Home - Enjoy Access To A Well-Equipped Fitness Zone, Play Ball On The Indoor Half-Court, Relax With Friends In The Modern Lounge, Let Your Kids Thrive In Dedicated Indoor And Outdoor Play Spaces, Or Work Remotely From The Beautifully Appointed Co-Working Zone. Live, Work, And Play In One Of Mississauga's Most Dynamic Neighborhoods. Just Minutes To Restaurants, Shopping, Grocery Stores, Square One Shopping Centre, Entertainment, Sheridan College, And Public Transit. The Condominiums At Square One District Truly Have You Covered! 1 Parking Included! Eleven-minute drive to the University of Toronto Mississauga, Two-minute walk to Sheridan College - Hazel McCallion Campus, Six-minute walk to Square One, Five-minute drive to Kariya Park, known for its cherry blossoms (id:50886)
Homelife Frontier Realty Inc.
3059 Postridge Drive
Oakville, Ontario
OPEN HOUSE SATURDAY NOVEMBER 29... 2-4. ALL WELCOME.... PRICED TO SELL!! DON'T MISS THIS OPPORTUNITY!! Welcome to Your Gorgeous Freehold Townhome in High-Demand North Oakville! Discover this beautifully upgraded 4-bedroom townhome offering 2,260 sq. ft. of bright, modern living space in a highly sought-after, family-friendly neighborhood. Step inside to find 9-ft ceilings on the main floor, freshly painted interiors, and a modern open-concept kitchen featuring a large center island, breakfast area, and ample cabinetry. Enjoy a separate formal living and family room, perfect for entertaining and family gatherings. The second floor offers three spacious bedrooms and a generous family room, while double doors lead to the private grand primary suite on the third floor-complete with a large walk-in closet and a luxurious 4-piece ensuite featuring a separate shower and soaker tub. Full unfinished basement provides a valuable opportunity to customize the space-ideal for a gym, recreation room, home office, or extra storage. Located close to parks, trails, top-rated schools, community centers, and shopping, with convenient access to Highways 403, 407, QEW, and GO Transit. Enjoy proximity to everyday amenities such as Canadian Tire, Walmart, Pur & Simple, The Keg, Longo's, and more. Nearby schools include Falgarwood PS, Iroquois Ridge HS, and Sheridan College-all just a short drive away. Experience the perfect blend of comfort, convenience, and community in one of Oakville's most desirable areas. Don't miss this exceptional opportunity-schedule your private showing today! !!! BEST PART, NO SILLY MONTHLY MAINTENENCE FEES!!! (id:50886)
Royal LePage Citizen Realty
Lower - 328 Caledonia Road
Toronto, Ontario
Fully Furnished Move In Read!!1 Lots of sun light, high ceilings, open concept kit/dining. Modern design very spacious w/walk out to huge backyard, In the south neighborhood of Caledonia-Fairbank, Ideal for one student or young professional. Close to TTC, Parks and all amenities. A must see! (id:50886)
RE/MAX West Realty Inc.

