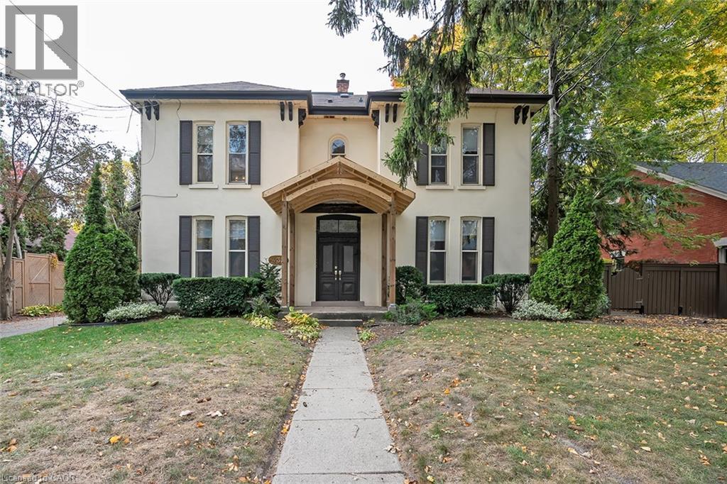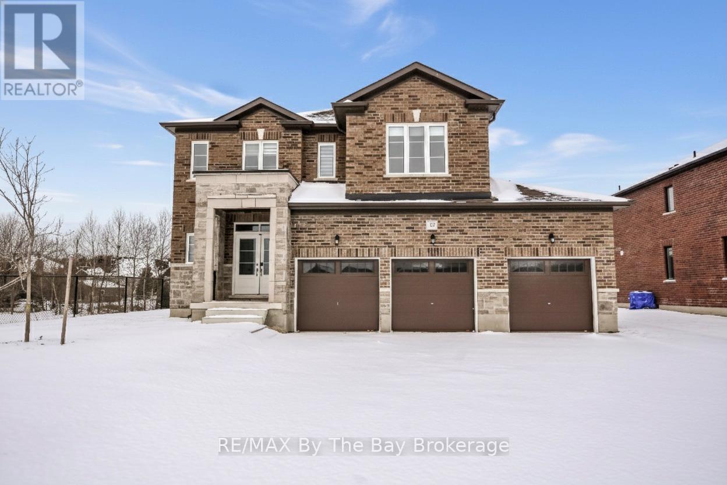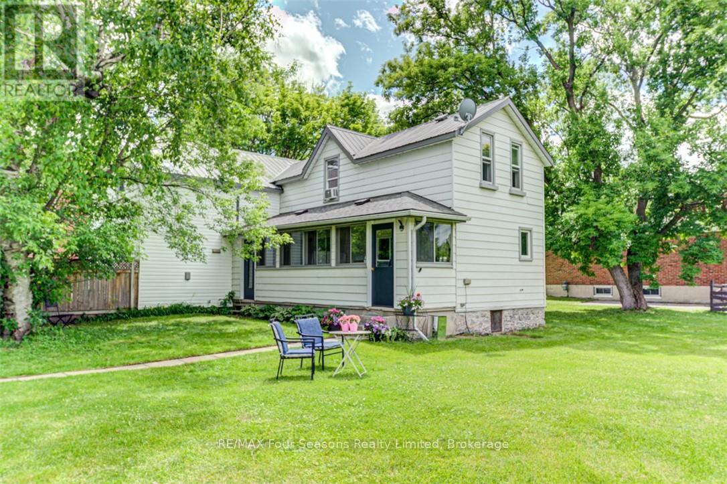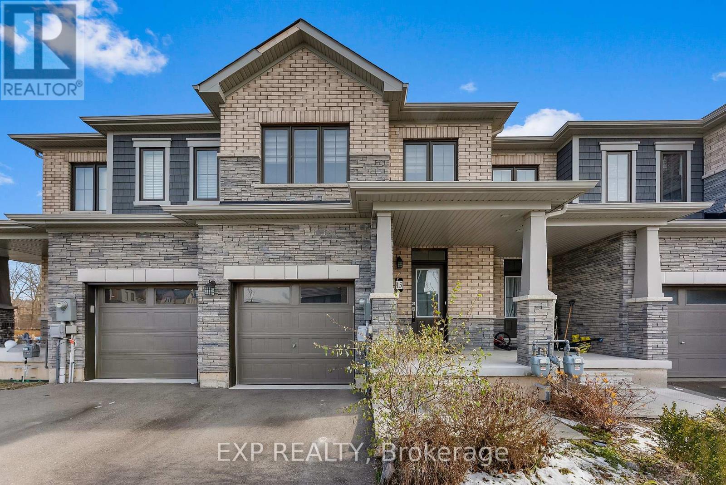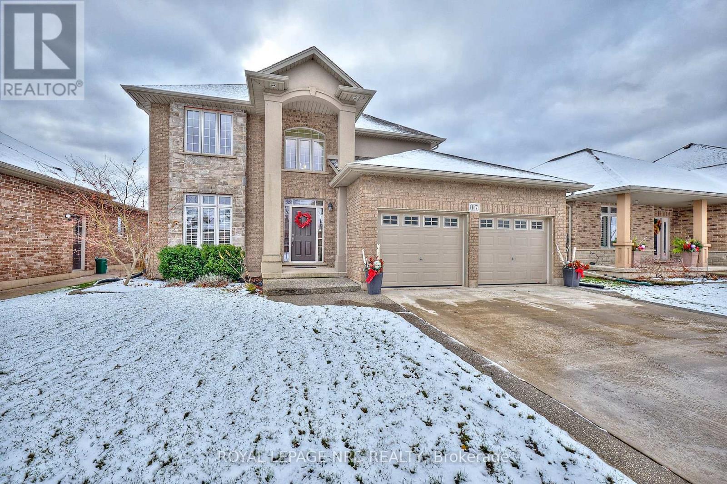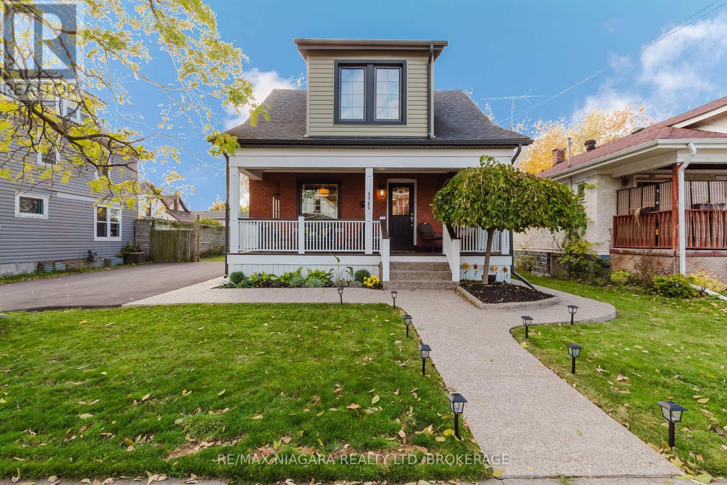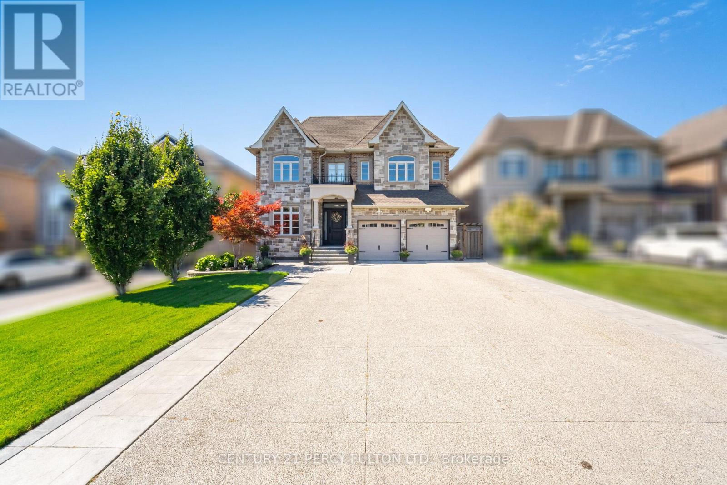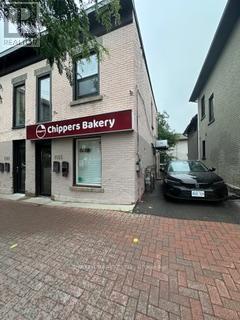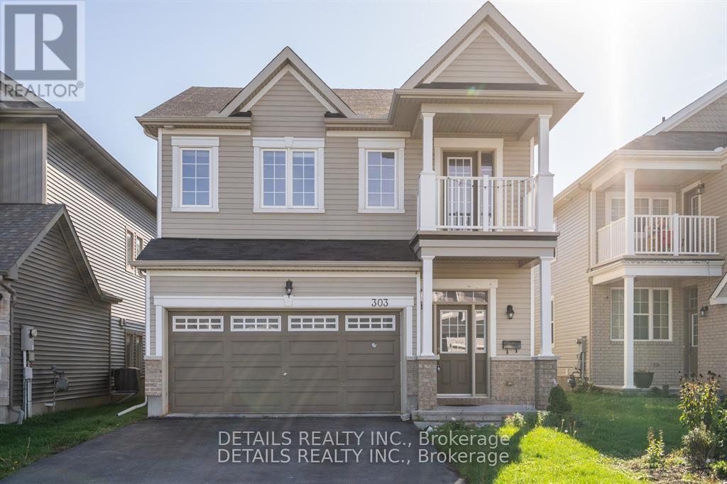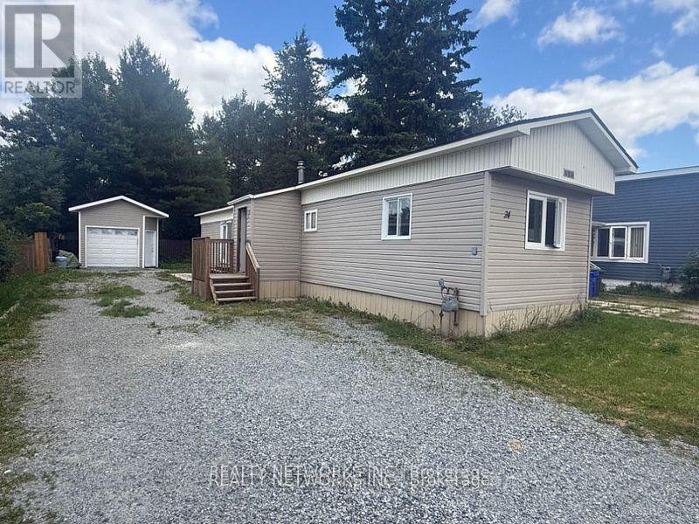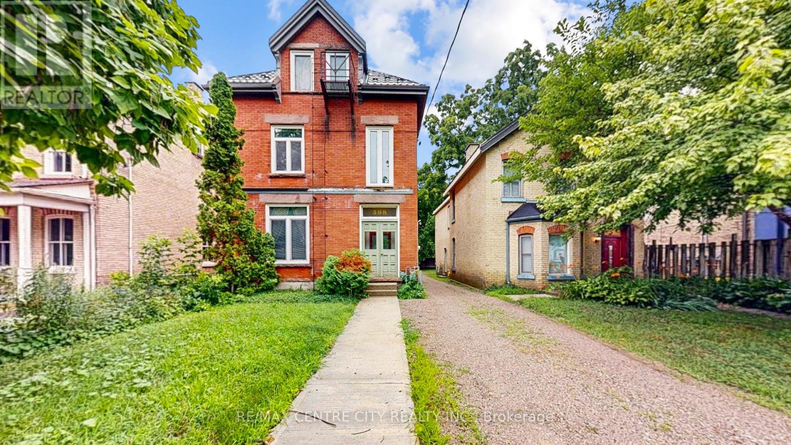432 Burlington Avenue Unit# 6
Burlington, Ontario
This charming and cozy 1-bedroom, 1-bath, two storey (loft) suite located in a historic boutique building, just one block from the lake and Spencer Smith Park. Furnished or unfurnished, this bright and spacious suite offers a welcoming open-concept layout featuring a comfortable living space and modern kitchen with white cabinetry, granite counters, peninsula with seating for 4 and ample pantry storage. The living room includes large sofa, swivel chairs and Smart TV overlooking the private courtyard with mature gardens, shared BBQ and outdoor seating. Upstairs you’ll find a serene primary bedroom with neutral colour palette, skylights, nightstands, and two walk-in closets, plus a cozy office nook and additional seating area. The spa-inspired bathroom includes a glass shower/tub combination and modern vanity. Additional features include shared coin laundry on the lower level and 1 dedicated parking space. Ideally located steps from Burlington’s waterfront, Spencer Smith Park, boutique shops, restaurants, and major highways (QEW, 403, 407) as well as the GO station. A 1-year lease is preferred. No smoking, no pets. (id:50886)
Keller Williams Edge Realty
30 Misty Ridge Road
Wasaga Beach, Ontario
Brand New detached home for Lease in the premium newly developed neighborhood, boasting over 3,200 sq. ft. of beautifully finished living space, this home features a triple car garage and thoughtfully designed with high end finishes throughout, including upgraded hardwood floors and tiles on the main 9' high ceiling level, premium kitchen cabinetry and top of the line brand new appliances. This bright and airy home offers 4 oversized bedrooms. The double entry door primary suite features 2 large his & her walk-in closets, a luxurious 5-piece ensuite with a double vanity, stand-alone soaker tub and walk-in shower. Two other bedrooms share a full 4 pcs. jack & jill bathroom and walk-in closets. Third additional bedroom with 4pcs ensuite bathroom and walk-in closet. The fully finished basement with an open-concept layout, pot lights, tiled floors, and detailed trim, plus ample storage, a 3 pc bath with walk-in shower. Located just minutes from shopping, dining, golf, and the beautiful shores of Wasaga Beach. This home delivers comfort, and modern convenience at every turn. (id:50886)
RE/MAX By The Bay Brokerage
393 Second Street
Collingwood, Ontario
TRIPLEX~ Great Opportunity for Investors~ ANNUAL RENTAL INCOME~$61 800/ yr, $5150 per month AND Tenants pay all utilities as well as snow removal! This well maintained triplex with 3 self contained units each having 2 Bedrooms and a 4 pc bath (separately metered) is in a fabulous location and situated on an extremely large lot~ 97 X 133 Ft. Endless Possibilities with Potential for Development~ Town of Collingwood permitting permitting four units providing parameters met (sever lot and create 4 units per lot) providing parameters met~ Potential to Build Garage/ Coach House~ Sever and Build 2 Homes on Newly Created Lots, Live in One Unit and Rent the Other Two, Continue to Use Strictly as an Investment Property, Convert to Single Family Residence or a Beautiful Lot to Build your Dream Home! This Property has had Many Upgrades Including~ Metal Roof, Asphalt Roof ( Apartment 3), Some Newer Windows, Some Newer Vinyl Siding Replaced and Windows Capped, Upgraded Electrical~ Breakers for 2 Units, Flooring, Newer Appliances/ 3 Hot Water Heaters (Includes all Appliances and Hot Water Heaters Owned) and Designer Paint throughout. A++ tenants! Looking to get into the investment market? The rental market continues to be very strong in desirable Collingwood. Look no further~ this is the one! Walking Distance to Historic Downtown, Restaurants, Theatres, Shopping, Sparkling Waters of Georgian Bay and all that Collingwood has to Offer. Short Drive to Blue Mountain Village, Thornbury and The Longest Freshwater Beach in the World! (id:50886)
RE/MAX Four Seasons Realty Limited
15 - 8273 Tulip Tree Drive
Niagara Falls, Ontario
Beautiful 3-bedroom, 2.5-bath townhome built in 2021, located in one of Niagara Falls' most desirable and family-friendly neighbourhoods. The home features an open-concept main floor with hardwood flooring, California shutters and a modern kitchen with stainless steel appliances. The second floor offers a primary bedroom with walk-in closet and en-suite, plus an additional full bathroom, convenient laundry and two additional bedrooms. All second floor rooms feature zebra blinds on the windows. Basement includes a cold room and ample storage. Parking for 2 cars-one in the garage and one in the driveway. Enjoy quick access to top-rated schools, the QEW, transit, Costco, Heartland Forest, shopping and all things Niagara. (id:50886)
Exp Realty
117 Creekside Drive
Welland, Ontario
Welcome home to 117 Creekside! Striking curb appeal with double concrete drive, all crafted by reputable Policella Homes. This beautifully maintained 3+1 Bedrooom, two-storey home, is tucked away into the highly sought-after Coyle Creek community on one of the areas most desirable streets, backing onto Coyle Creek offering beautiful tree lined backdrop views with no rear neighbours for exceptional privacy. This move-in ready home welcomes you with a spacious foyer, 9 ft. ceilings on the main floor, a separate formal dining room makes the perfect setting for family gatherings & special occasions. A convenient servery/butler's area between the kitchen and dining room makes entertaining seamless and efficient - ideal for hosting with great ease. The sun filled great room and kitchen overlook the serene backyard, flooding the space with natural light anchored by a cozy gas fireplace. The spacious eat-in kitchen features granite countertops and a large island, perfect for everyday living and entertaining. Step outside through the kitchen patio doors to a large private deck, perfect for indoor-outdoor entertaining, summer barbecues, or simply enjoying the peaceful rear yard beauty. Hardwood floors grace the great room and dining Room. Stunning wrought iron staircase leads to 2nd floor with large primary bedroom with a walk-in closet and a 4-pcs ensuite, along with two additional bedrooms and another full 4-pcs bath. The fully finished basement adds excellent versatility with a family room, fourth bedroom, and 3-pcs bathroom - ideal for overnight guests, teens, or extended family. Just a quick walk away are two neighbourhood parks, the Welland River and minutes away from reputable Golf Club Cardinal Lakes, Pelham Hills etc., shopping, schools, restaurants, with quick highway access makes it easy to get anywhere across Niagara. A rare combination of location, privacy, space, and quality construction - 117 Creekside is the complete Niagara lifestyle package. (id:50886)
Royal LePage NRC Realty
4765 Second Avenue
Niagara Falls, Ontario
Beautifully Updated 2-Storey Home with In-Law Suite and Double Lot! Welcome to this fully renovated 2-storey home combining modern comfort with classic character. Featuring a brick and siding exterior, this spacious property sits on a double-sized lot and offers an impressive list of upgrades inside and out. Having everything you've been searching for space, style, and peace of mind, the convenience of a bathroom on every level, making family living effortless and comfortable. The home showcases new siding, windows, electrical wiring, and a tankless boiler for efficient heating. Enjoy elegant hardwood floors, a cozy electric fireplace, and a stylish kitchen. The laundry room is conveniently located on the second floor, along with bright bedrooms offering walk-in closets and a luxurious bathroom equipped with a remote-controlled extra heating unit for added comfort. The newly finished basement has been thoughtfully designed as an in-law suite, complete with its own separate entrance, 2 bedrooms, a kitchen, bathroom, new appliances and its own laundry, making it ideal for extended family. Outside, you'll love the new front porch, and the new double asphalt driveway with parking for at least 5 cars, and Sketch to build a detached garage with one apartment (not submitted to the City yet), a fantastic opportunity for future expansion providing space and future possibilities. The property also includes two separate electrical meters, offering flexibility for multi-family use. Lots of furniture and all appliances are included, making this a truly turn-key opportunity, just move in and enjoy! Located just minutes from Niagara University, public transit, and the Falls, this home offers excellent convenience and investment potential. Don't miss your chance to own this property with endless possibilities! (id:50886)
RE/MAX Niagara Realty Ltd
1738 Rockwood Drive
Pickering, Ontario
Absolutely Stunning ** Custom Built 2014 ** Prestigious Highbush Neighbourhood ** Quiet Street ** 5+1 Bedrooms * 7 Baths * All 5 Bedrooms with a Bathroom ** Over 4600 Sq. Ft. plus 1900 Sq. Ft. Finished Basement - TOTAL 6500 Sq. Ft. * 167 Ft. Deep Lot * 3 Car Garage * 10 Ft. Ceilings on Main Floor * 9 Ft. Ceiling on 2nd Floor & Basement * 20 Ft. Ceiling in Foyer * Hardwood Floors, Crown Moulding and Wainscoting on Main & 2nd Floor * Spiral Oak Stairs with Wrought Iron Spindles * Gourmet Kitchen with Large Island, Quartz Counters, Butler's Pantry, Walk-In Pantry and Wine Fridge * Coffered Ceiling in Living and Family Room * 2 Sided Fireplace Between Kitchen and Family Room * Parking for 9 Cars * One Bedroom In-Law Suite with Separate Entrance * Interlocking Back and Front * (id:50886)
Century 21 Percy Fulton Ltd.
3554 Vaughan Side Road
Ottawa, Ontario
Welcome to 3554 Vaughan Side Road. A cherished, one-owner custom-built home, ready to be enjoyed by its next family. Tucked away on 40+ acres, a serene picturesque, tree-lined laneway guides you to the inviting red-brick & vinyl-clad home. Natural landscaping, flagstone walkways, and perennial gardens set the tone, while the covered front porch opens to a spacious, marble-tiled foyer. Rich cherry hardwood floors span much of the main level. Formal living room showcases custom trim work, double-sided propane fireplace and charming window seat overlooking the backyard. Equally elegant dining room features 9 foot doors opening onto the rear deck, as well as custom built-in cabinetry. The kitchen is a showstopper, renovated in 2011 it has Mexican-clay tile flooring, stainless steel appliances and a farmhouse sink positioned before a wall of windows framing the great outdoors. Just beyond, a warm and inviting family room centers around a Vermont Castings propane stove and opens to a 3-season sunroom. A powder room completes the main floor. An elegant curved staircase leads to the second level. On one side, the oversized primary suite offers tranquil views, two closets, and an ensuite retreat with a jacuzzi soaking tub and walk-in shower. On the opposite side, additional bedrooms with generous closets and whimsical storage nooks in the eaves share a full bathroom with a stackable washer/dryer. The lower level hosts a private in-law suite with its own entrance, bright living room with propane fireplace, fully equipped kitchen, spacious bedroom, and private bathroom, it offers comfort and independence, while maintaining easy access to the main home. The basement also provides abundant storage space and houses the utility room with furnace, water treatment system, and more. Outside, a detached double garage includes a large loft for storage or hobbies. With 40+ acres to roam, explore, and play, this property is a dream for children, gardeners, and nature enthusiasts alike. (id:50886)
Exp Realty
1055 Somerset Street W
Ottawa, Ontario
Sale of equipment and certain assets used in the business of Chippers Bakery with a fully equipped kitchen. The kitchen exhaust hood in place. Walk-in cooler in place - can be converted to freezer. Basement included. Parking on laneway. Set up as a fast-food, take-out restaurant or bakery. 5-year and 5 month lease available. Great location, surrounded by several high-rise apartments and close to City Centre and the Bayswater LRT station. Excellent opportunity to open a new business at a great entry cost. Do Not Visit Store Without Prior Appointment. (id:50886)
Shaker Realty Ltd.
303 Bobolink Ridge
Ottawa, Ontario
Welcome to this stunning 4 bedroom, 3 bathroom and 2 car garage detached home located in the heart of Blackstone. Main floor features beautiful hardwoods and tile, 9' ceilings, living/dining room combo for formal entertaining, open concept Kitchen with stainless steel appliances, Granite countertops, and spacious breakfast area. Large windows bring tons of natural lights into family room. Double-side fireplace creates an elegant feel. Upstairs, it boasts a spacious primary bedroom, featuring a 5-piece ensuite with 2 separate sinks and a walk-in closet. It also includes three other generously sized bedrooms and a main bathroom. Enjoy your morning coffee & afternoon tea on the privacy balcony and the convenience of the laundry room on the second level. A south-facing backyard promotes a bright and sunny outdoor space perfect for gardening and entertaining, a fully PVC fenced backyard provides privacy for your outdoor activities. Plus, a double garage featuring a Tesla charger. Unfinished bsmt provides sufficient storage space. Conveniently located , this home is just steps from public transit, top-rated schools, parks, and major shopping centers. With thoughtfully designed living space, this home is ideal for families to raise their kids and enjoy everyday life. Move in ready! (id:50886)
Details Realty Inc.
24 Bunker Avenue
Timmins, Ontario
Come have a look at this two-bedroom mobile home in Fairway Village. This home offers a great opportunity to add your own finishing touches and truly make it your own. It also features a detached, insulated, and heated 12x16 garage perfect for storage, a workshop, or keeping your vehicle out of the elements. Mpac code 381, gas vacant, hydro vacant, water and sewer included in lot fees (id:50886)
Realty Networks Inc.
2 - 598 Princess Avenue
London East, Ontario
1 FREE MONTH'S RENT - Unit comes with six appliances - Gorgeous hardwood floors - High ceilings-cove and plaster - Faux fireplace - Two bedrooms at opposite end of the unit - Large windows with coverings - Option of furnished or unfurnished unit - Central air - Huge rear balcony - Available Now - Limited pets and no smoking please. - Comes with one parking spot. Beautiful unit available furnished to be discussed *Second spot available for $50 per month (id:50886)
RE/MAX Centre City Realty Inc.

