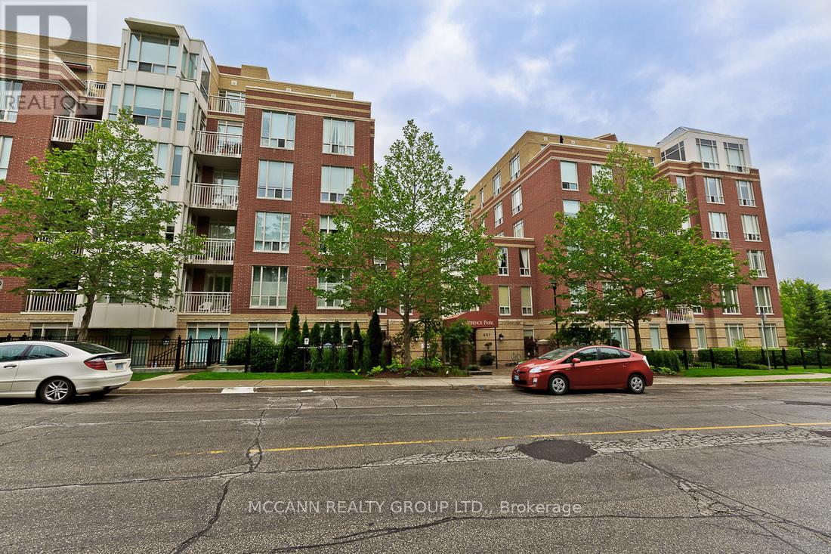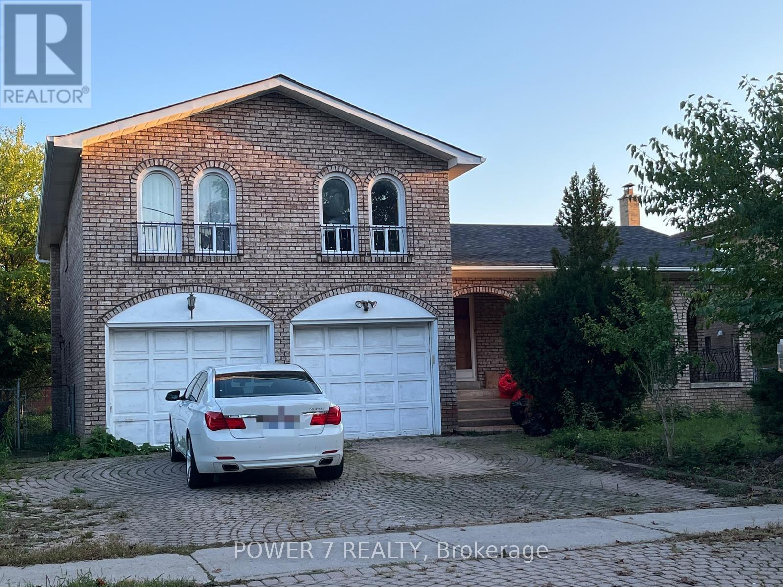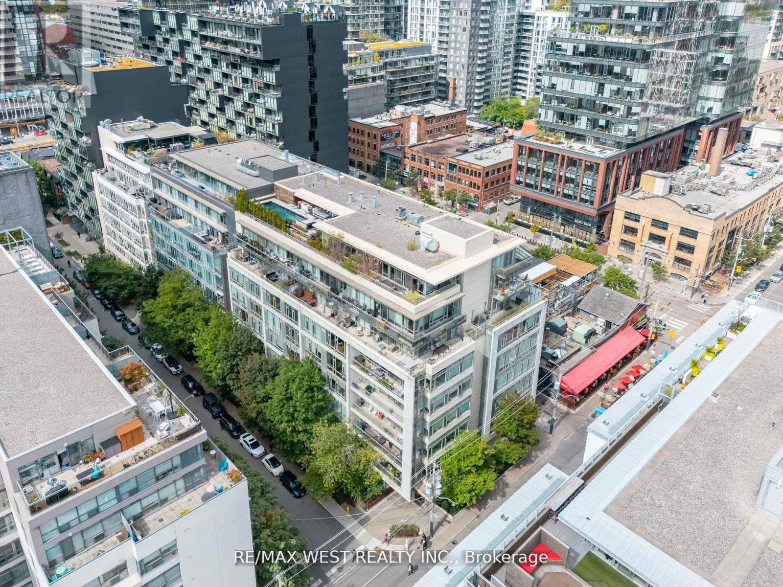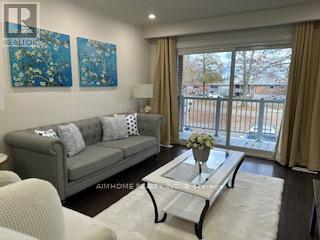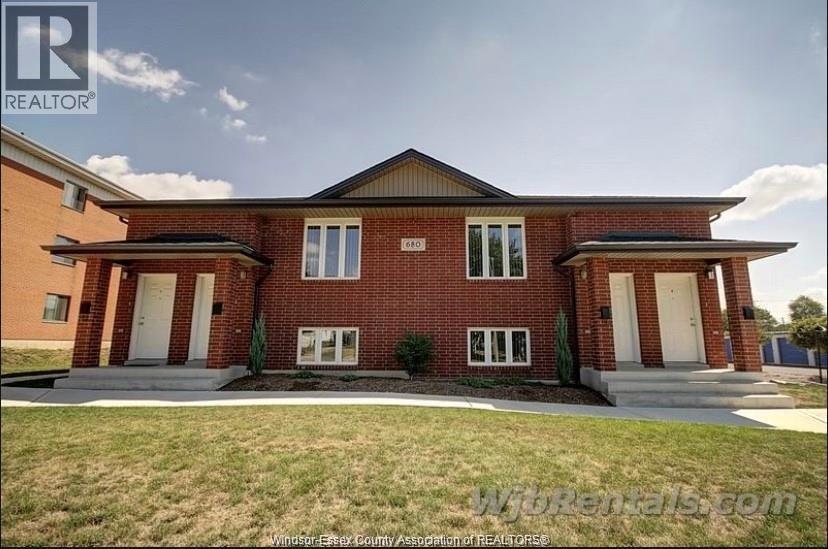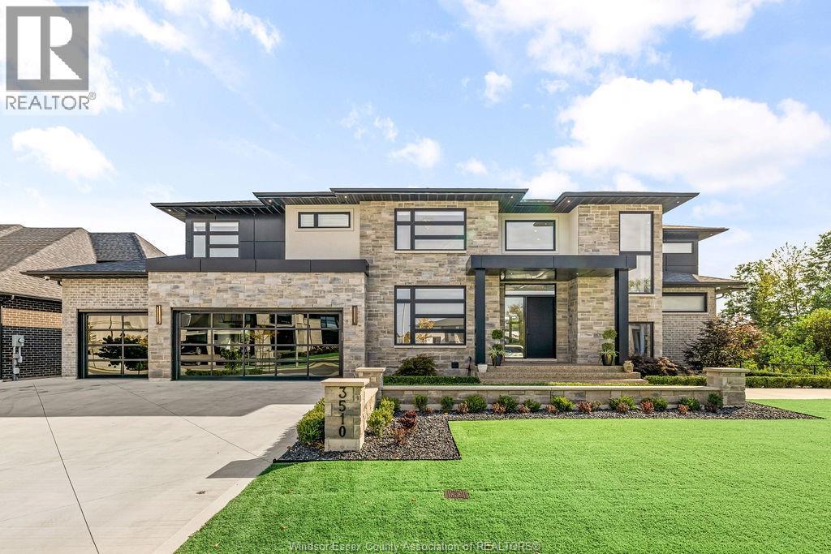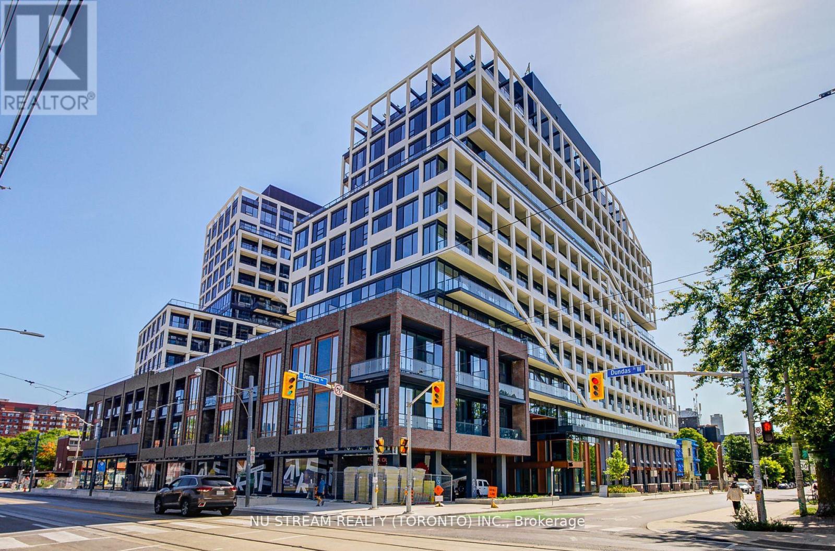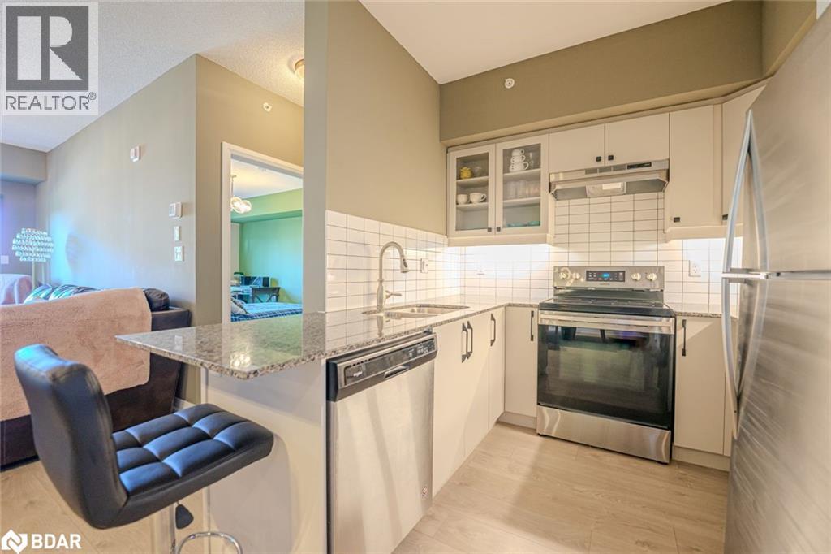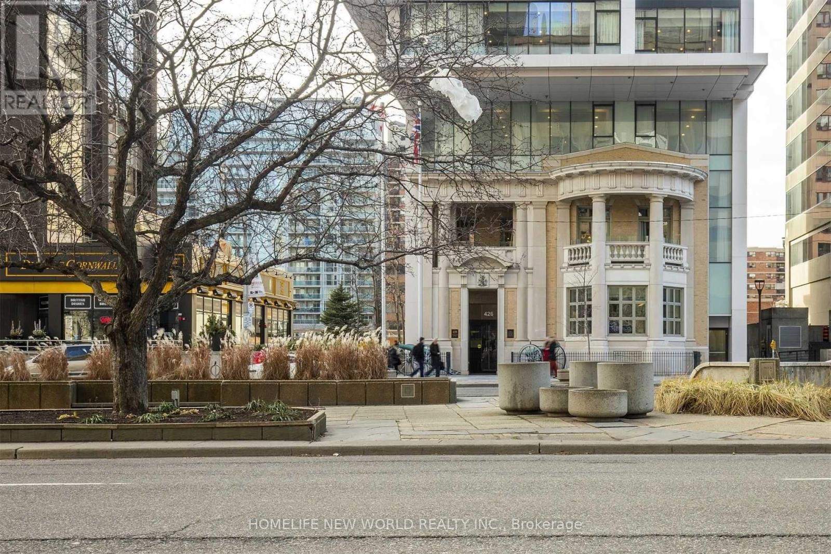605 - 455 Rosewell Avenue
Toronto, Ontario
Luxurious Well Maintained Lawrence Park Penthouse With 10' Smooth Ceilings. This Bright Spacious Unit Has Been Freshly Painted & New Light Fixtures Have Been Installed. Walk Out onto Your South Facing Balcony Overlooking the Courtyard. Large Kitchen Includes S/S Appliances, Granite Countertops & Breakfast Bar. Unit Comes With Laminate Flooring In Living/Dining Rooms & an Oversized Primary Bedroom, Close To Transit, Parks, the Best Schools, Shopping. Amenities Include Party Room, Theatre, Gym, Guest Suites, Billiard, Library & Visitors Parking. (id:50886)
Mccann Realty Group Ltd.
33 Ernest Avenue
Toronto, Ontario
Welcome to 33 Ernest Avenue in a prime North York location. Rarely Offered - Spacious and charming 4 bedrooms detached bungalow side-split on a magnificent 60' x 130.12' lot. Surrounded by mature trees and beautiful homes. The home features a welcoming covered front porch, finished basement and a large eat-in kitchen with walk-out to the expansive backyard. The main level offers bright open-concept living and dining areas with lovely front yard views, plus four generously sized bedrooms and Interlocked front driveway. This property offers endless possibilities. Just minutes to top schools, parks, restaurants, Fairview Mall, and Don Mills Subway Station, just minutes from Hwy 404 and Seneca College to the 401 and 407. Perfect for end-users seeking your dream home in North York. (id:50886)
Power 7 Realty
212 - 66 Portland Street
Toronto, Ontario
Stylish Loft with Private Terrace in Vibrant King West. Artful, Loft-Style Living In Downtown Toronto. Discover hardwood floors, soaring 10-foot ceilings, and floor-to-ceiling windows that open onto a 287-sq.ft. oversized terrace with stunning skyline views and custom patio tiling. The spacious bedroom offers comfort and privacy, while a custom-built hallway closet (2024) adds smart storage. Enjoy the convenience of gas BBQ hookups for outdoor entertaining. Suite 212 at 66 Portland Street is nestled in a boutique building in the heart of King West, steps from parks, shops, and the TTC. (id:50886)
RE/MAX West Realty Inc.
3707 - 825 Church Street
Toronto, Ontario
Excellent location, Yorkville & Rosedale, Luxurious Milan Condo Tower. Bright And Spacious 2+1 bedroom Corner Unit, Approximate 1000 sg-ft, Den can be used as Third bedroom, One Parking & One Locker, Steps To Yonge & Bloor & Yorkville. World Class Shopping & Dining Area. South And East Unobstructed View With 9' Ceilings, Gorgeous Kitchen W/Breakfast Area & Picture Window. Steps To Yonge/Bloor Subway Station. TTC At Front Door, Minutes to Toronto Metropolitan University (Former Ryerson University), U Of T, Downtown Toronto & Much More! Full Of Amenities Such As Concierge, Indoor Pool, Gym, Party/Meeting Room, Visitor Parking & Much More ! Newcomers and International Students are welcome under conditions! (id:50886)
Aimhome Realty Inc.
#1 Upper Level - 373 Apache Trail
Toronto, Ontario
Fully Furnished upper Level 3-Bedrms apartment in semi-detached house.. totally newly renovated recently. Great North York area, close to everything. Walk to TTCs, Top Primary Cherokee Public School. Seneca college. Newly Hardwood Floors Through Out. New Paint. Updated White Kitchen & Brand New Washroom and ceramic floor. New balcony and new railings. Very quiet and safe community, Close to Highway 404, schools and park, shopping malls & restaurants. Welcome short term rental, month to month, or long term rent. Move in any time! (id:50886)
Aimhome Realty Inc.
680 Cameron Unit# 1
Windsor, Ontario
LOWER UNIT, IN 2007 BUILT FOURPLEX FOR LEASE, MINUTES FROM THE UNIVERSITY OF WINDSOR AND DOWNTOWN WINDSOR. 3 BED, 1 BATH, WITH IN UNIT LAUNDRY, APPLIANCES AND PRIVATE PARKING! TENANT RESPONSIBLE FOR ELECTRICITY, LANDLORD TO PAY GAS AND WATER. MIN 1 YEAR LEASE. CREDIT CHECK, PROOF OF INCOME AND REFERENCES REQUIRED. OCCUPANCY DECEMBER 1ST. (id:50886)
Kw Signature
3510 Fiorina Street
Lasalle, Ontario
A rare opportunity to own a masterfully crafted luxury estate designed for the most discerning buyer. This exquisitely built two-story residence blends timeless elegance with modern sophistication, offering 5 generously sized bedrooms and 9 spa-inspired bathrooms, all finished to the highest standards. Set on an oversized, private lot, the home is an entertainer’s dream with a resort-style backyard featuring a heated saltwater pool, expansive lounge areas, and a fully equipped pool house with a bar and full bathroom—perfect for seamless indoor-outdoor living. Second storey balcony with an additional grass play area behind the pool. Inside, the home impresses with two designer kitchens, top-of-the-line appliances, custom cabinetry, and flawless craftsmanship throughout. Main floor offers second master or inlaw suite, 2 storey great room overlooked by a show stopper stair case. The fully finished lower level elevates the experience with a media room, over sized bar, steam shower, and private sauna creating a true retreat within your own home. This one-of-a-kind property offers the ultimate in comfort, privacy, and prestige. An unparalleled lifestyle awaits. Contact listing agent for your private tour today. (id:50886)
Deerbrook Realty Inc.
519 - 115 Denison Avenue
Toronto, Ontario
Tridel's newest community MRKT Condominiums. Luxury living with all of what downtown Toronto has to offer directly at your doorstep. Rare to find wide, spacious and bright 2 bedroom.The suite features a fully equipped modern kitchen with built-in appliances, stone counter tops and access to the large balcony. Enjoy the resort-like amenities including multi-level gym, outdoor rooftop pool, bbq terrace, co-working space with meeting rooms, kids game room, and much more. Excellent location at Kensington Market, U of T, Chinatown, Queen West, King West, and walk to St Patrick Subway station or TTC streetcars. (id:50886)
Nu Stream Realty (Toronto) Inc.
54 Koda Street Unit# 112
Barrie, Ontario
SPACIOUS TWO-BEDROOM CONDO WITH MODERN FINISHES & AN IDEAL LOCATION! Discover this stunning, open-concept home nestled in the highly sought-after Holly neighbourhood. Perfectly positioned close to all amenities, this home is in a vibrant, family-friendly community that offers everything you need and more! Step inside this beautifully designed 2-bedroom, 2-bathroom property and be immediately impressed by the expansive 9’ ceilings, intelligent storage solutions, and abundant natural light flowing through the space. Quality flooring throughout the home ensures a seamless flow from room to room, enhancing the overall sense of luxury and comfort. The spacious living area is perfect for entertaining or unwinding after a long day. The modern kitchen features sleek stainless steel appliances, a rare walk-in pantry, and elegant granite countertops complemented by a classic white subway tile backsplash. Upgraded light fixtures add a touch of sophistication. Enjoy your morning coffee or evening glass of wine on the generously sized balcony, where BBQs are permitted. This makes it the ideal spot for summer gatherings with family and friends. Your #HomeToStay awaits! (id:50886)
RE/MAX Hallmark Peggy Hill Group Realty Brokerage
646 Mountain Street
Dysart Et Al, Ontario
Spacious and well laid out, 2 BR bungalow with great in-town location. With approx. 1100 sq ft., this is a perfect home for empty nesters, snow birds or first time buyers. Its low maintenance exterior & lot makes this home a perfect fit for seniors who want minimal outside &yard work. The living/dining room features laminate floors & opens up to an efficient kitchen with oak kitchen cabinets with pot drawers, lazy Susan, pantry, breakfast bar that overlooks the dining room. Large mud/laundry room with laundry tub & built in cabinets. 4 pee .bath. Spacious master bedroom with his & hers closets with organizers, plus walkout to patio. Generous 2nd. bedroom. Paved driveway. Walk to amenities in the Village of Haliburton. Town sewers . (id:50886)
RE/MAX Professionals North
3909 - 426 University Avenue
Toronto, Ontario
Welcome to Residences at RCMI! Great Location! Located in the heart of Downtown Toronto. Great Investment Opportunity with Stable Rental Income (currently vacant)! Floor-to ceiling windows, 9 foot high ceilings, newly renovated laminate flooring. With a 99 Walk Score and 100 Transit Score, the St. Patricks Subway Station is at your doorstep. Minutes away from renowned universities (UofT, TMU, OCAD) and the Financial and Entertainment Districts, Nathan's Phillip Square, Toronto Eaton Centre, Kensington Market, and Chinatown. Conveniently located close to Mount Sinai and Toronto General Hospitals. Unbeatable Location, Safe and Quiet Neighborhood, and Gorgeous Unit! Come take a look! (id:50886)
Homelife New World Realty Inc.
901 - 28 Harrison Garden Boulevard
Toronto, Ontario
Welcome to Spectrum II Condos an urban oasis in the heart of North Yorks coveted Willowdale East neighbourhood! This immaculate 2-bedroom, 2-bath suite offers a spacious, open-concept layout designed for modern living. Enjoy seamless flow from the upgraded kitchen featuring a stylish breakfast bar, stainless steel appliances, water purifier, and elegant counters into a sun-filled living area with floor-to-ceiling windows that frame breathtaking, unobstructed views of the park and city skyline.Engineered laminate flooring runs throughout no carpet anywhere enhancing the clean, contemporary feel. Both bedrooms are generously sized, with the primary suite boasting a glass shower stall and upgraded finishes. Step out onto your private balcony to soak in the tranquil scenery. This suite is flooded with natural light, thanks to expansive windows in the living room and primary bedroom, creating a bright and inviting atmosphere. A dedicated breakfast area offers the perfect spot for morning coffee, while the new AC (2019) ensures year-round comfort.Spectrum II residents enjoy a full suite of amenities: 24-hour concierge, fully equipped gym, sauna, party/meeting room, guest suites, and ample visitor parking. Just steps from AvondalePark, Sheppard-Yonge subway, top restaurants, cafes, and with quick access to Highway 401, this location is unbeatable for both commuters and urban explorers.Experience vibrant city living with the serenity of park views your next chapter awaits atSpectrum II! Dont miss this rare opportunity to own a beautifully upgraded, move-in-ready home in one of North Yorks most desirable communities. (id:50886)
Housesigma Inc.

