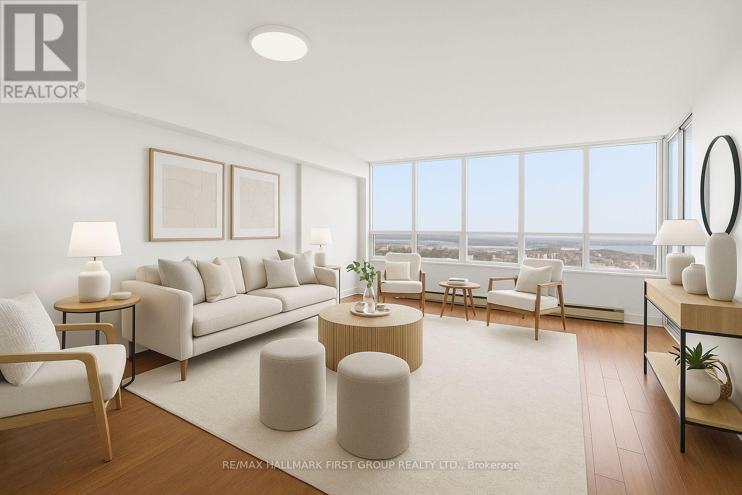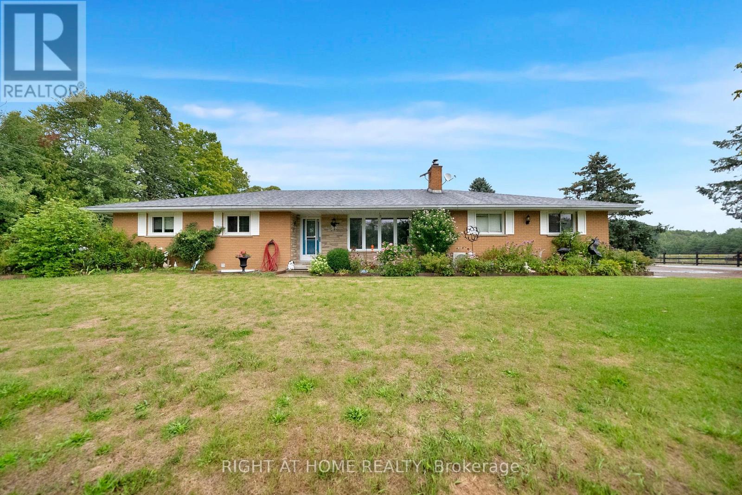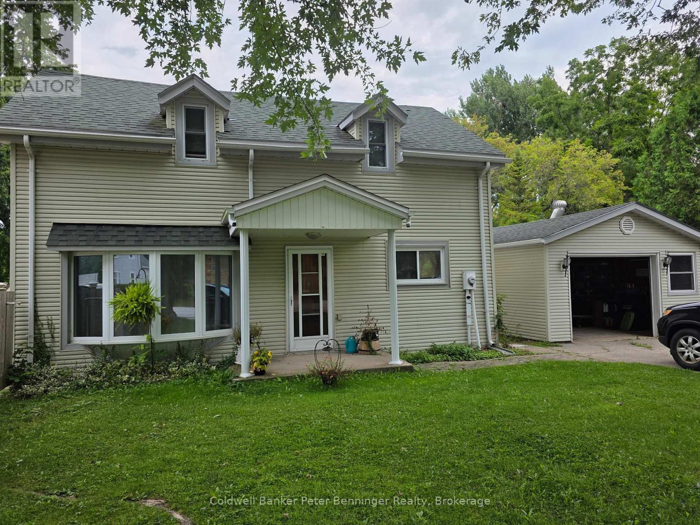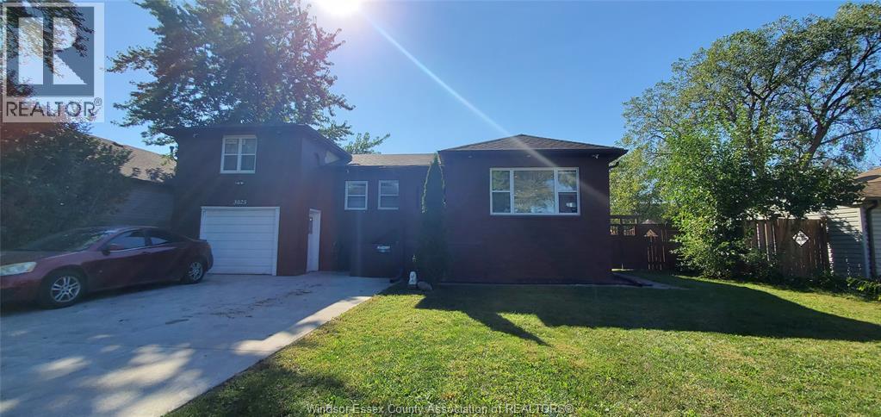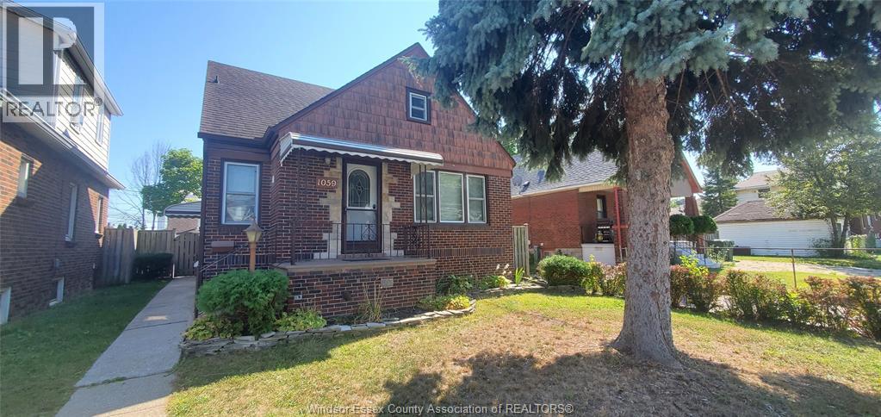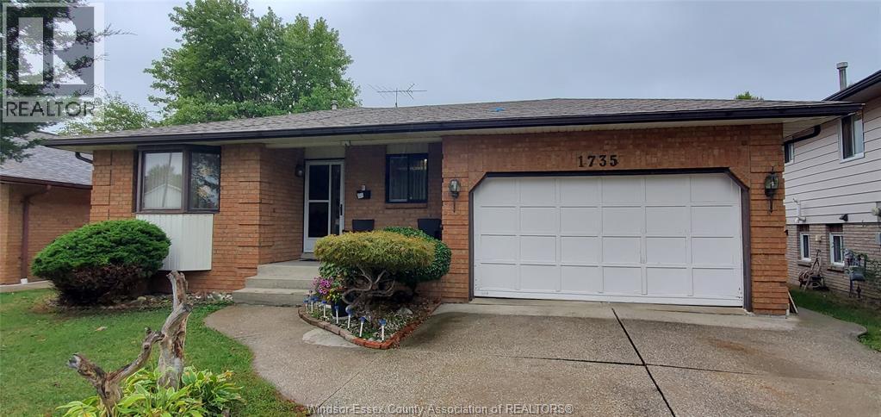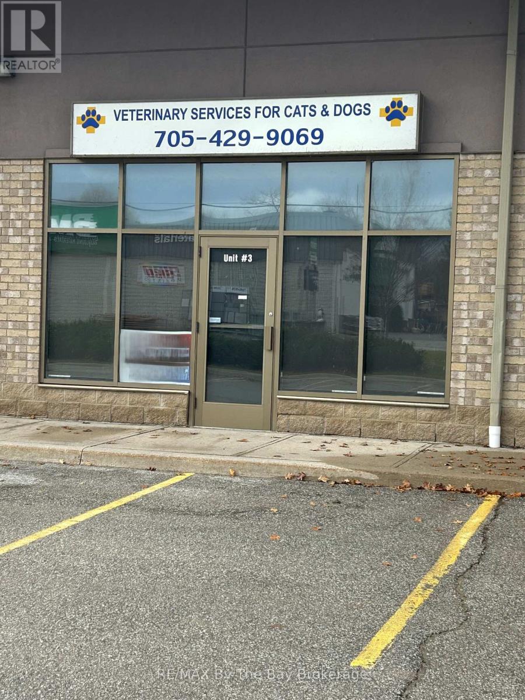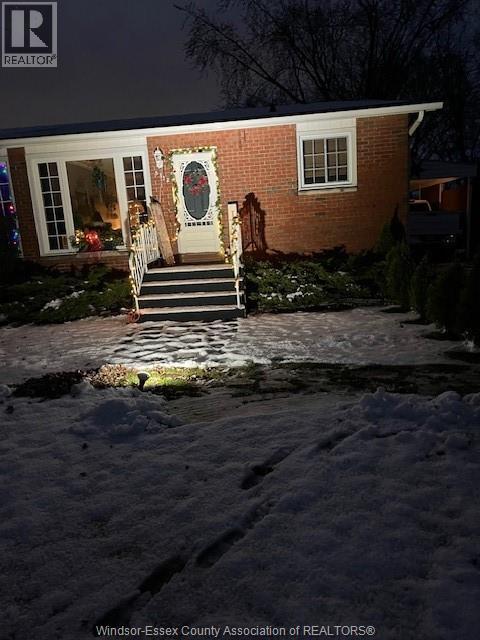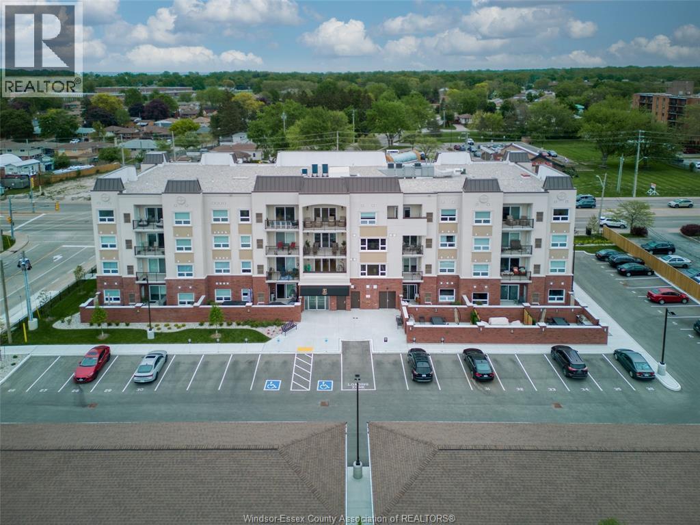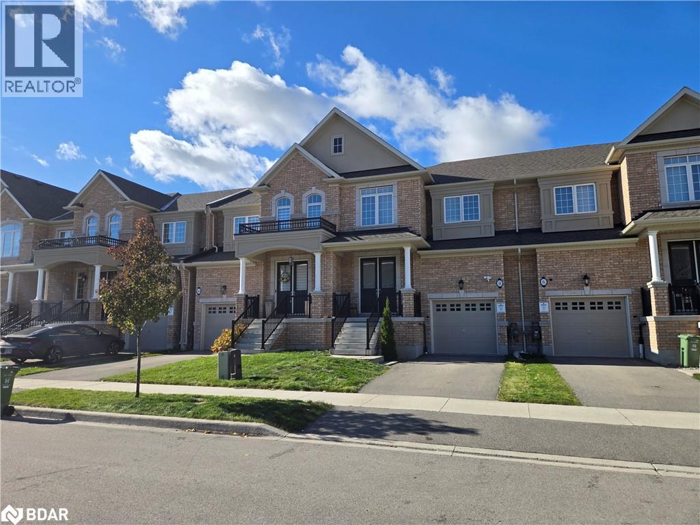908 - 150 Alton Towers Circle
Toronto, Ontario
Welcome To One Of The Most Sought-After Buildings In The Area! A Bright And Spacious 1,102 Sq Ft 2 Bedroom Plus Solarium Condo Offering Unobstructed Views And A Floor Plan With The Open Concept Space You've Been Searching For! This Sun-Filled, Move-In Ready Unit Has Been Beautifully Upgraded Throughout With Fresh Paint, Modern Laminate Flooring, And An Updated Kitchen And Primary Ensuite Featuring Sleek Quartz Countertops. The Massive Primary Bedroom Includes A Huge Walk-In Closet, And The Oversized Ensuite Storage Room Provides Rare Convenience Not Found In Most Condos. The Versatile Solarium Is Perfect As A Home Office, Reading Nook, Or Can Easily Function As A Third Bedroom. With Lower Maintenance Fees And Hotel-Like Amenities Including Concierge, An Indoor Pool, Hot Tub, Gym, Sauna, Ping Pong, Party Room, Tennis Courts And More, This Building Offers An Elevated And Carefree Lifestyle! Ideally Located In A Fabulous Neighborhood, You Are Steps To Plazas, Restaurants, Grocery Stores, Parks, Schools, Banks, And Have 24 Hour TTC Right At Your Doorstep. A Short Drive Brings You To Pacific Mall, Markville Shopping Centre, Milliken GO Station, And Highway 404. Perfect For Downsizers Who Refuse To Compromise On Space Or Growing Families Looking For An Affordable Home Without Giving Up Comfort Or Convenience. (id:50886)
RE/MAX Hallmark First Group Realty Ltd.
6265 Regional Road 18 Road
Clarington, Ontario
Hobby/Horse 14+ ac farm just south of the Ganaraska forest just south of the village of Kendal and a short drive from the 401 with easy access to the "FREE" entrance to the 407. Kendal has community center, Lion's club, sports facilities, a playground, post office and a convenience store. 1372 sq ft brick bungalow with a walkout basement finished with a self contained in-law apartment. Main eat-in kitchen has hardwood floors, granite countertops and a w/o to the kid and dog safe fenced back yard with an above ground pool. Fireplace insert, hardwood and a huge picture window in the living room. Main bath has a bubble tub and combines with the main floor laundry. In-law suite is self contained with it's own entrance, wood stove, large kitchen and open concept floor plan. It also has a large laundry/bath/storage combination room. There are "3 board" and electric fenced pasture's and paddocks and a fenced 160 x 100 natural sand work ring. Walk-ins, outdoor water hydrants, round bale feeders, electric plugs for winter water heaters, a round bale storage pole barn, chicken house, and a fenced in garden. There are various culverts to direct water to keep the property dry and accessible. There's a "no climb" fenced paddock at the front suitable for llamas, goats, sheep, or you could run mini's or dogs. 4 stall, hip roof, horse barn, with upper bale storage, separate feed and tack rooms and it's own hydro panel, exhaust fan and water. There is a crushed stone training track for driving horses, or for ATV's - dirt bikes. The well is an "ever flowing" artesian, so the farm and home are well supplied. Garage 30x22.4 Shed 20x8 (id:50886)
Right At Home Realty
83 Wessex Drive
Whitby, Ontario
Welcome to this spacious 4 bedroom family home located on a corner lot in the heart of Brooklin, offering a wonderful blend of comfort, style, and functionality. The main floor features formal living and dining rooms, a kitchen with pantry cupboards and stainless steel appliances, and a bright breakfast area with a walk-out to the patio, yard, and pool - perfect for summer entertaining. A cozy family room with a gas fireplace, main-floor laundry, and direct garage access add convenience to everyday living.Upstairs, the primary suite impresses with a new 5-piece ensuite and walk-in closet, while three additional generous bedrooms share a recently renovated 4-piece bath and a handy linen closet. The unfinished basement offers endless potential to create your dream space. A fantastic opportunity to own a beautiful home in one of Brooklin's most sought-after neighbourhoods! (id:50886)
Keller Williams Energy Real Estate
233 Queen Street S
Arran-Elderslie, Ontario
Charming clean curb appeal with this home that is larger than it looks, nestled in the Village of Paisley. Large bright picture window gives a great view of the front yard where you can watch life go by in the comfort of your own home. Back living area opens up to a deck and the 165 foot deep lush lot. Upstairs are 3 bedrooms and 1 full bathroom accented by dormers. Main floor laundry is shared with a secluded powder room. Basement is partial and not built for living space but typical of the age of the home. Detached garage is for your favorite car or tools / toys! Home was resided with exterior walls re-insulated in 2008. Roof re-shingled and new Hot Water Tank (owned) in 2013/2014. Home has all newer vinyl windows. * Being done NOW is a new Breaker Panel and Ductless Heater! Will be finished prior to any Closing. Property is located between the down town area and the Health Unit / School. Generous sidewalk out front. Lots going on in the Village with all needful amenities close at hand! (id:50886)
Coldwell Banker Peter Benninger Realty
3025 Woodlawn Avenue
Windsor, Ontario
Welcome to 3025 Woodlawn Avenue!!! A move-in ready house located in a prime location south of Windsor. On the main floor you will be greeted with a modern open concept layout featuring a large living room, a dining area and kitchen as well as a bedroom. The second floor features two spacious bedrooms while the fully finished basement with a sunroom adds an extra living space. It also has an updated washroom, grade entrance and a 2nd living room, a bedroom. The single-car garage has an office area within and the large driveway can accommodate 6 cars easily!! All appliances PLUS camera security system are included and a 2-year old Sump pump is installed and connected to the house as well. Call me now to book your private showing in this highly-sought after south Windsor area home. (id:50886)
Key Solutions Realty Ltd.
1059 Shepherd Street Unit# Main
Windsor, Ontario
Perfect main unit for lease that has 3 spacious bedrooms and recently renovated washroom, Automatic car garage, Inground heated & salted swimming pool. Close to main roads, schools, bus routes, stores. Lease is $2000 ALL INCLUSIVE. One year lease is minimum is required. Call Listing Agent for details and showings!! (id:50886)
Key Solutions Realty Ltd.
1735 Homestead Lane
Lasalle, Ontario
Location!! Location!! Welcome to 1735 Homestead Lane Lasalle, This fully brick four level house is located in the most desirable neighborhood of Lasalle steps away from the outlet mall, great schools nearby, bus routes, Huron Church Rd. This beautiful 4 split level offers 6 bedrooms, 3 full washrooms, spacious double car garage, grade entrance, skylights, central vacuum, beautiful backyard to enjoy with family and friends!! The house is leased but tenants will move out before closing. If you are looking for a spacious house in the most desirable neighborhood then bring your family to see it!! Call me to book your private showings!! (id:50886)
Key Solutions Realty Ltd.
1059 Shepherd Street East
Windsor, Ontario
ATTENTION first time homebuyers & Investors!! Here you find everything you dream of, A solid brick house where you have 5 bedrooms, 2 full washrooms, spacious basement that can be turned into an in-law suite with with a side entrance, inground heated & salted swimming pool, automatic single car garage!! Close to bus routes, stores, schools!! If you are looking for a move-in ready property that can check off all the boxes then call me for a private showing now!! (id:50886)
Key Solutions Realty Ltd.
3 - 1288 Mosley Street
Wasaga Beach, Ontario
Centrally located retail space on Mosley Street with high traffic exposure . This approx. 1120 sq.ft. unit is located in a well maintained plaza with ample on site parking ideal for retail or office use. (id:50886)
RE/MAX By The Bay Brokerage
5352 Huron Church
Lasalle, Ontario
Want some space? Come here to this extremely well maintained semi-detached on a gorgeous, fully privacy fenced yard with mature trees, carport, pool, gazebo, shed on 200' deep lot. No rear neighbours. 2 bedrooms on main floor, family room and 3rd bedroom on lower level. Quick access to St. Clair, University and bridge. Furnace 1.5 yrs, pool 4 yrs, roof 9 yrs, water backup on sump, 5 yr septic check, laundry pump 1.5 yrs. (id:50886)
Royal LePage Binder Real Estate
7887 Edgar Unit# 203
Windsor, Ontario
Welcome to Riverside’s premium condominium, The Edgar. This building will absolutely stun you with its gorgeous finishes and unparalleled amenities. This well-appointed 2 bed 2 bath professional suite designed with tasteful, upgraded finishes (high-end lighting, upgraded appliance package) is spacious and extremely well maintained. Featuring 2 oversized sleeping spaces with bright windows and 2 full baths, this space will make you feel right at home. You will also love the primary walk-in closet with custom shelving right off the suite. The double extra wide patio doors with a generous balcony will allow you to enjoy the urban life outside of the building and bring in optimal daylight. This luxe, relaxing lifestyle also offers an outdoor courtyard with bbqs, fitness centre, yoga studio, a club room, many lounges and storage locker. **BONUS** a private garage is included with this property. A $40,000 value! A beautifully crafted building and suite, truly a must see! No hassle, just lock and leave as you please. (id:50886)
Deerbrook Realty Inc.
8 Beasley Grove
Ancaster, Ontario
Amazing 3 Bedroom, 3 Washroom home with a fantastic 1987sqft Floor Plan! Features an inviting large Foyer, 9ft ceiling on Main level, Hardwood Staircase, Pot lights, upgraded lighting,Fully Fenced backyard w/ large interlock patio, Gas Barbecue and within walking distance to Redeemer University, Tiffany Hills Elementary School, Parks and Greenspace. Very close proximity to Costco and major Shopping Centre. Upgraded kitchen features Stainless Steel Appliances, Built-in Oven and Microwave, Gas Stove w/ Stainless Hood Vent, Quartz Counter,Large Centre Island and Breakfast Bar. Large Great room w/Gas Fireplace, Hardwood Floor and Patio Door access to backyard. Features separate Living Room w/ Hardwood floor and 2-piecePowder room to complete Main floor. Very large Primary Bedroom w/ HUGE walk-in closet and5-piece en suite. Bedroom 2 w/ raised ceiling and great size 3rd bedroom w/ access to upgraded washroom. Upstairs Laundry room w/ sink and cupboards complete the 2nd level. Fantastic opportunity to live in the highly desirable Meadowland's district of Ancaster! (id:50886)
Royal LePage Signature Realty

