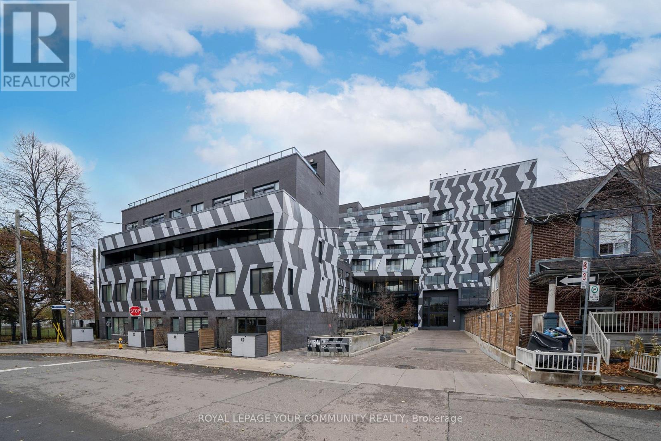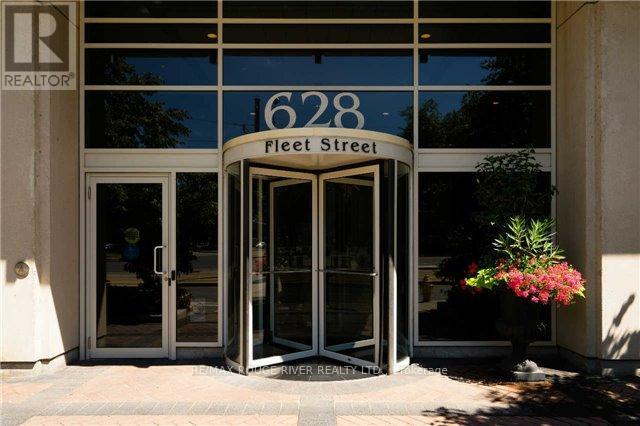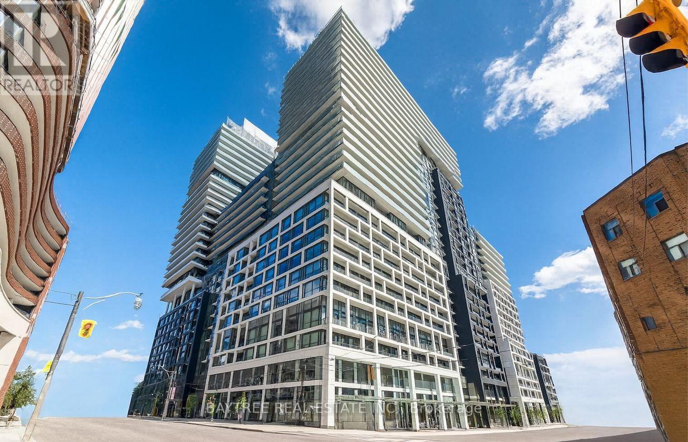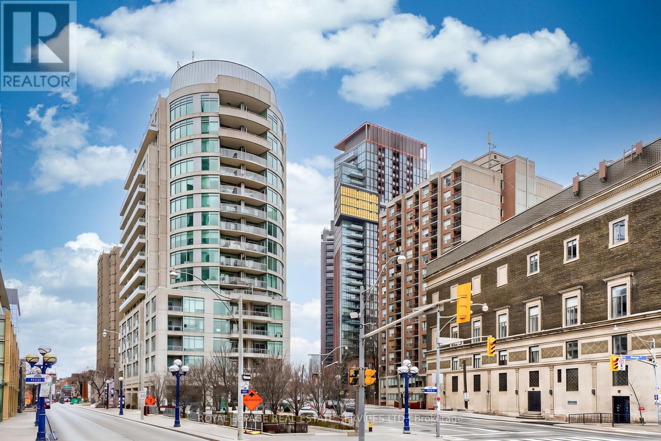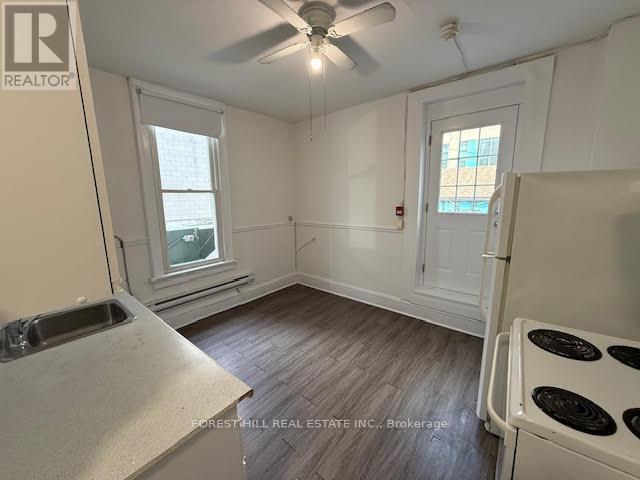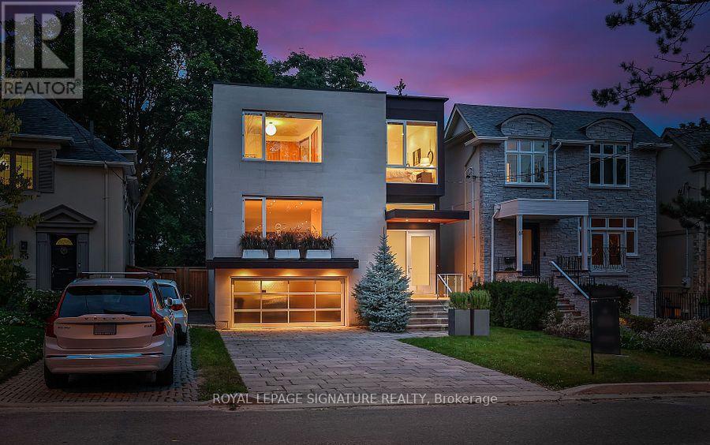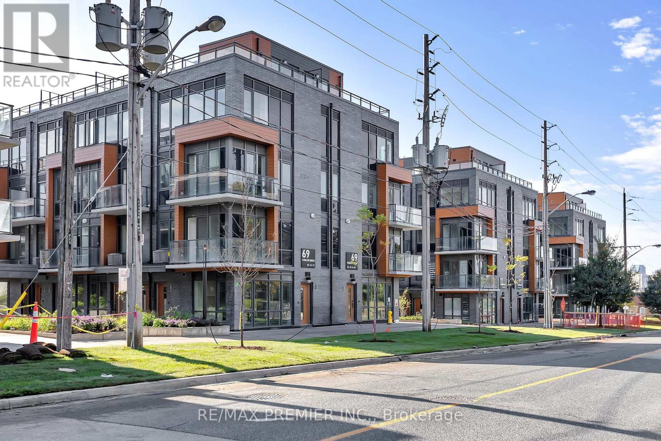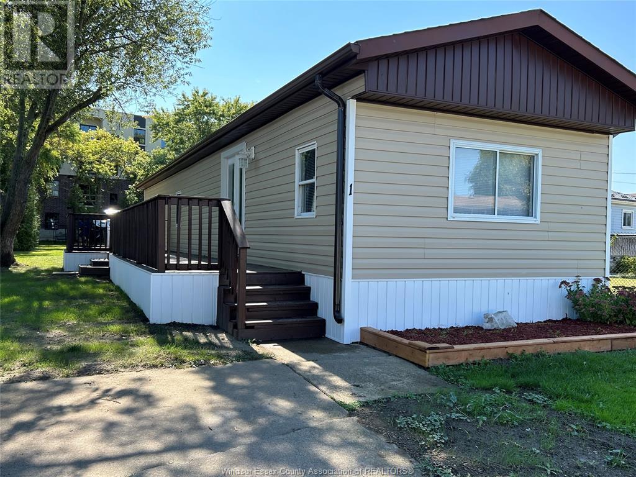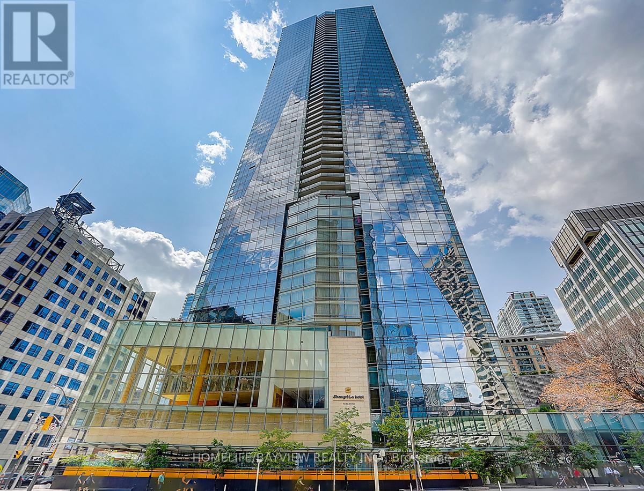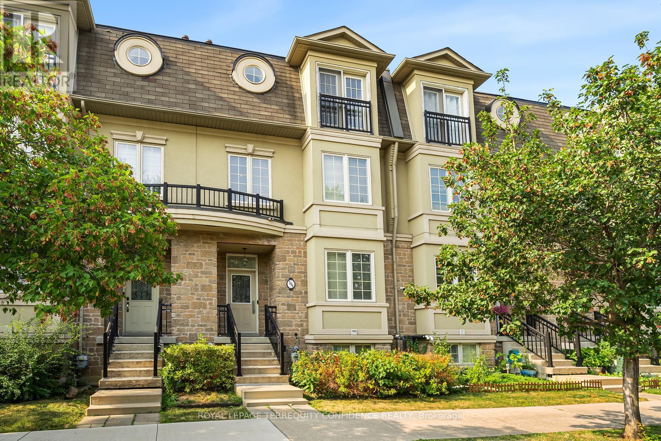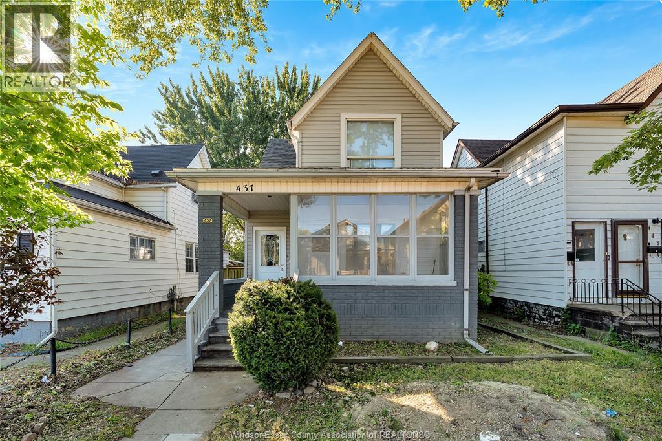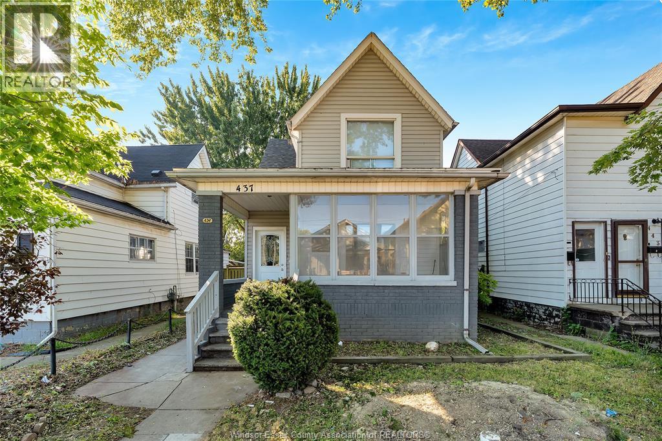602 - 138 St. Helens Avenue
Toronto, Ontario
Welcome to Enigma on the Park, a boutique building set beside tranquil green space in the lively Dufferin Grove neighbourhood of Toronto. This spacious 2-bedroom, 1-bathroom, 726 sq ft suite is highlighted by a stunning exposed brick wall that brings texture and personality to the home. From your private balcony, enjoy views of the iconic CN Tower - a rare perk that adds true downtown charm to your everyday living.Enjoy exceptional building amenities including a state-of-the-art gym, media room, and a rooftop deck with BBQ, perfect for both relaxation and entertaining. Located in one of Toronto's most vibrant and diverse communities, you're just steps from MacGregor Park and minutes to the subway, GO Train, and UP Express. Walk to Bloor Street's endless shops and restaurants, with Dundas West cafes, boutiques, and nightlife offering a lively, convenient lifestyle right at your doorstep.The unit also includes parking, bike storage , and is surrounded by top-rated schools, making it an excellent choice for both end users and investors. (id:50886)
Royal LePage Your Community Realty
302 - 628 Fleet Street
Toronto, Ontario
Stunning waterfront condo for lease, steps from the lake! This spacious, open-concept 1-bedroom + den suite (with the den suitable as a second bedroom) features 9ft ceilings and a generously sized balcony. Includes one parking space and a locker for added convenience. Located in a highly sought-after building offering exceptional amenities, including a fully equipped fitness center, indoor pool, party room, 24-hour concierge, guest suites, rooftop terrace, and more. Ideally situated just steps from the TTC, parks, the Gardiner Expressway, and a short walk to the lake. (id:50886)
RE/MAX Rouge River Realty Ltd.
425 - 135 Lower Sherbourne Street W
Toronto, Ontario
Welcome to Time & Space by Pemberton! This functional 2-bedroom, 2-bathroom suite offers a bright west-facing exposure with clear views of the CN Tower and the Financial District skyline. The smart split-bedroom layout, modern finishes, private balcony, and included parking and internet provide the perfect blend of comfort and convenience. Ideally located at Front St E & Lower Sherbourne St, you're just steps from the Distillery District, St. Lawrence Market, TTC, and an outstanding selection of downtown amenities. Enjoy resort-style building features such as an infinity pool, rooftop cabanas, fully equipped gym, yoga studio, BBQ area, party room, and more. A stylish, well-designed suite offering unbeatable downtown living - this is one you won't want to miss! (id:50886)
Baytree Real Estate Inc.
Ph105 - 8 Scollard Street
Toronto, Ontario
Fantastic Penthouse Steps To Yorkville, Ttc, Great Restaurants And Shopping. Sun Filled South Facing Unit With 2 Br + Den, 2 Baths, Balcony, Luxury Suite Finishes With Many Upgrades. Large Laundry Room, Kitchen With Stainless Steel Appliances And Granite Counters. 1 Parking And 1 Locker. 24/7 Concierge, Gym, Yoga Room, Private Spa Services, Party Room And Guest Suites. Suite being leased fully furnished. Note: Wood flooring is engineered hardwood flooring. (id:50886)
Royal LePage Real Estate Services Ltd.
Upper - 132 Dundas Street E
Toronto, Ontario
Freshly painted 4-bedroom, 2-washroom unit located on Dundas St. East, just a 5-minute walk to Toronto Metropolitan University (formerly Ryerson). The unit features a beautiful private terrace and is surrounded by great restaurants, shops, and the Eaton Centre. Students are welcome. The unit is currently rented out as is. (id:50886)
RE/MAX Condos Plus Corporation
63 Douglas Crescent
Toronto, Ontario
Modern sophistication meets natural beauty in this exceptional detached home, perfectly situated in the prestigious Governor's Bridge community. Nestled on a tranquil ravine lot surrounded by mature trees, this home offers a seamless connection to nature while delivering striking contemporary design. Walls of windows and soaring ceilings flood the open-concept interior with natural light, seamlessly blending indoor living with the beauty of nature.The show stopping chefs kitchen boasts a striking oversized island, high-end integrated appliances and thoughtful storage, making it perfect for both everyday living and entertaining. Unique design details, including glass-floor stair landings and built-in speakers, bring a bold, modern edge to the space. Upstairs the serene primary suite offers sweeping ravine views, a generous walk-in closet, and a spa-inspired ensuite featuring a deep soaker tub and a steam shower your private retreat at the end of the day.The lower level includes heat floors, a home gym, recreation room, and two additional bedrooms, perfect for guests or family.This ravine retreat blends tranquility and convenience, offering a built-in garage and private driveway with parking for six vehicles, all just minutes from the citys best amenities. (id:50886)
Royal LePage Signature Realty
D18-#119 - 69 Curlew Drive
Toronto, Ontario
Welcome to this PARTIALLY FURNISHED brand new, never lived in 3 bedroom, 3 washroom, 2 storey condo townhome in the desirable Parkwoods community! Featuring a functional open-concept layout, 9' ceilings and stylish laminate flooring throughout, this modern home boasts a sleek kitchen with quartz countertops, stainless steel appliances and contemporary cabinetry. The spacious primary bedroom offers a 4 piece ensuite and closet. Main floor bedroom provides versatility for family, guests or a home office and a 3rd bedroom with 3pc bathroom. The crown jewel? A massive private rooftop terrace - ideal for outdoor dining, entertaining or simply unwinding under the stars. Equipped with ample storage, a tankless hot water heater and quality finishes throughout. Ideally located at Victoria Park & Lawrence with exceptional access to TTC, GO transit, schools, shopping, parks and dining. Minutes to Hwy 401 and DVP. Just move in and enjoy stylish, connected living! (id:50886)
RE/MAX Premier Inc.
1 Parkside Drive
Mcgregor, Ontario
BEAUTIFULLY RENOVATED MOBILE IN AWESOME LOCATION - FIRST MOBILE AT PARK ENTRANCE. GREAT TREED LOT W/FENCED ON TWO SIDES. ALL NEW APPLIANCES - GORGEOUS KITCHEN QUALITY CABINETS. NEW FURNACE & WATER TANK - NO RENTALS - SIDING, WNDWS REDONE - ROOF 5 YRS OLD. HUGE 7 X 36 DECK & 10 X 12 SHED. DON'T MISS IT! (id:50886)
Royal LePage Binder Real Estate
5404 - 180 University Avenue
Toronto, Ontario
Luxury 2-Bed + Den at Shangri-La TorontoStunning 54th-floor corner suite with panoramic city views, 10 ceilings, automated sunshades, and premium finishes. Features a chefs kitchen with Miele & Sub-Zero appliances, spacious primary suite with marble ensuite & Poliform walk-in, second bedroom with ensuite, and a large den. Includes private 2-car garage, storage, valet, and access to Shangri-Las world-class amenities: pool, fitness centre, sauna, steam room, and chauffeur service. (id:50886)
Homelife/bayview Realty Inc.
508 Ellerslie Avenue
Toronto, Ontario
Welcome to this beautifully built, sundrenched Aspen Ridge townhome, located directly across Ellerslie Park with easy access to TTC & more. With 3 large bedrooms, 5 bathrooms, stunning kitchen & breakfast area, spacious family room, S/S appliances, private deck off kitchen, central vacuum, 2nd floor laundry, separate entrance to the basement, extra room & powder room (basement), and an abundance of storage space. Incredibly convenient location on Bathurst, and only mins away from community center, theatre, and shops. Enjoy easy, upscale living in this marvelous dream home. (id:50886)
Royal LePage Terrequity Confidence Realty
437 Karl Place
Windsor, Ontario
WELCOME TO 437 KARL PLACE, WINDSOR! THIS VERSATILE PROPERTY OFFERS EXCELLENT INVESTMENT POTENTIAL STEPS FROM THE UNIVERSITY OF WINDSOR. FEATURING 3 BEDROOMS ON THE UPPER UNIT AND 4 ON THE MAIN FLOOR WITH 2 FULL BATHS, THIS HOME IS IDEAL FOR STUDENT RENTALS, MULTI-FAMILY LIVING, OR INVESTORS SEEKING STRONG CASH FLOW. LOCATED IN A DESIRABLE AREA CLOSE TO CAMPUS, TRANSIT, SHOPPING, AND AMENITIES, IT PROVIDES EXCEPTIONAL RENTAL APPEAL. WITH 7 TOTAL BEDROOMS, THE LAYOUT MAXIMIZES SPACE AND FUNCTIONALITY, MAKING IT A RARE OPPORTUNITY IN WEST WINDSOR. (id:50886)
RE/MAX Preferred Realty Ltd. - 585
437 Karl Place
Windsor, Ontario
WELCOME TO 437 KARL PLACE, WINDSOR! This spacious main floor unit offers 4 bedrooms and 1 full bathroom, ideal for students, families, or professionals. Located just steps from the University of Windsor, transit, shopping, and amenities, this unit combines convenience with comfort. CREDIT CHECK AND REFERENCES REQUIRED. CONTACT LISTING SALESPERSON FOR A SHOWING. (id:50886)
RE/MAX Preferred Realty Ltd. - 585

