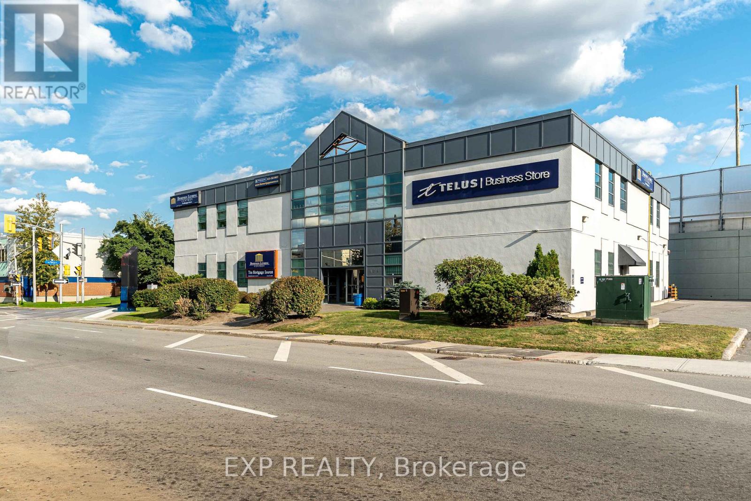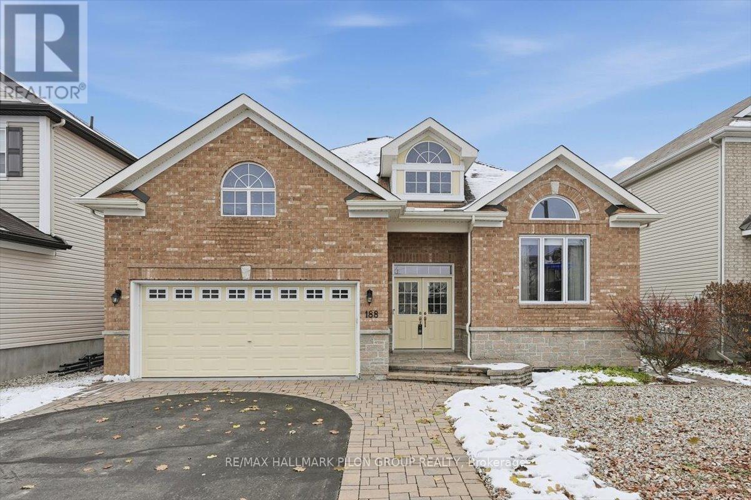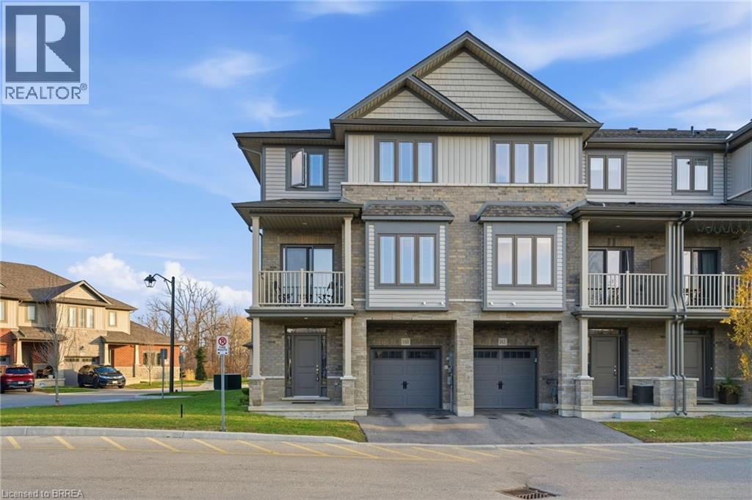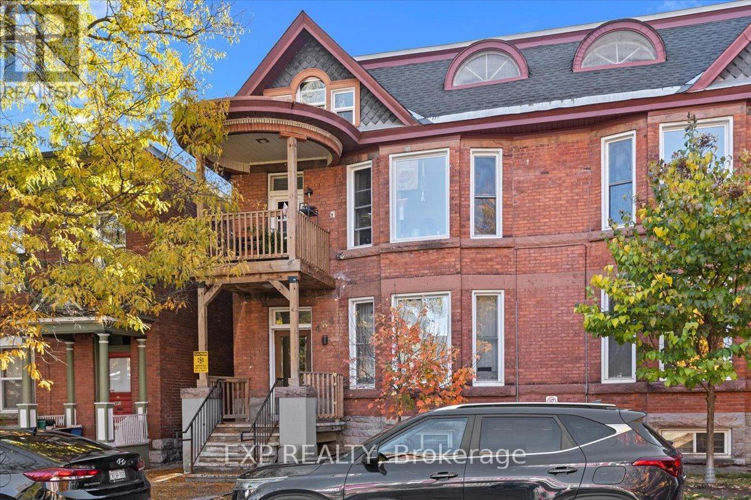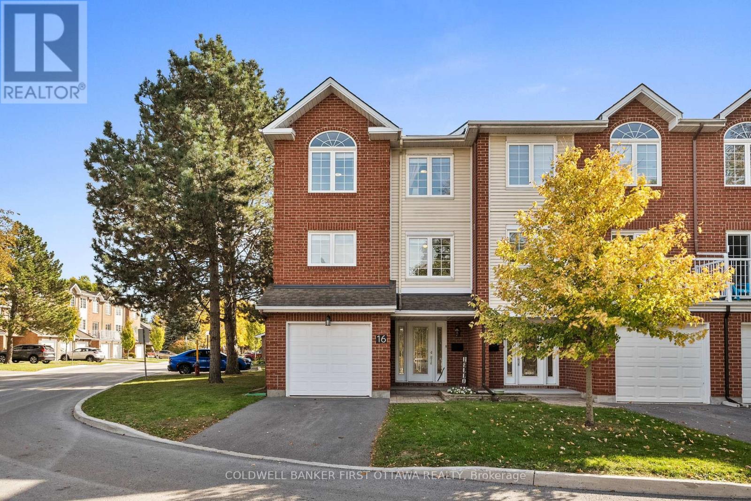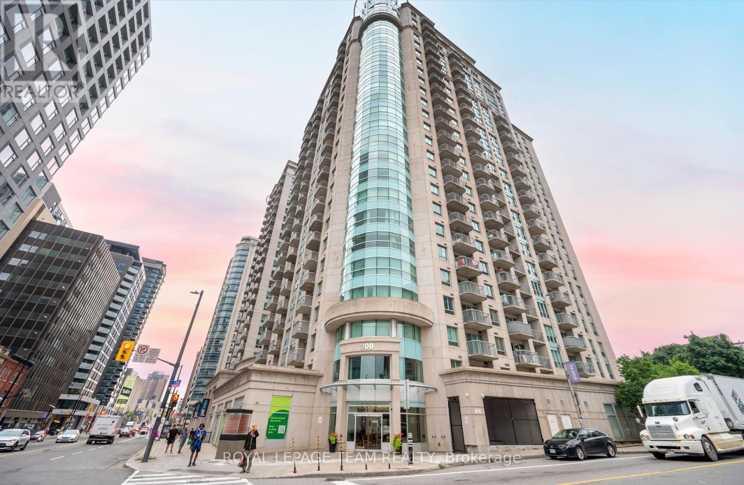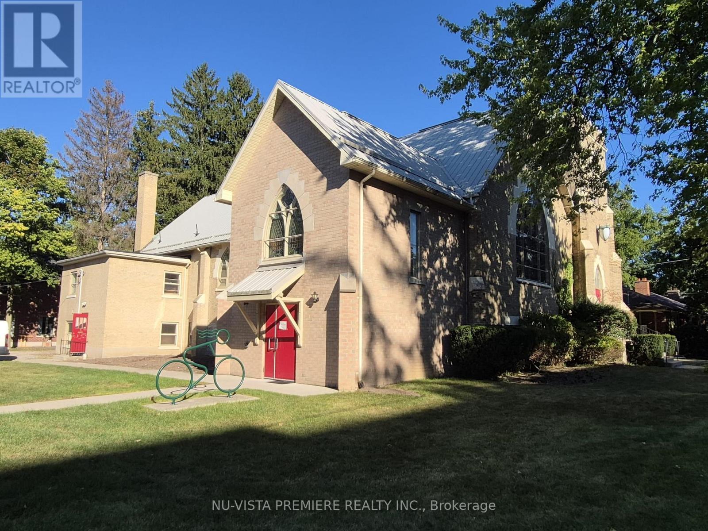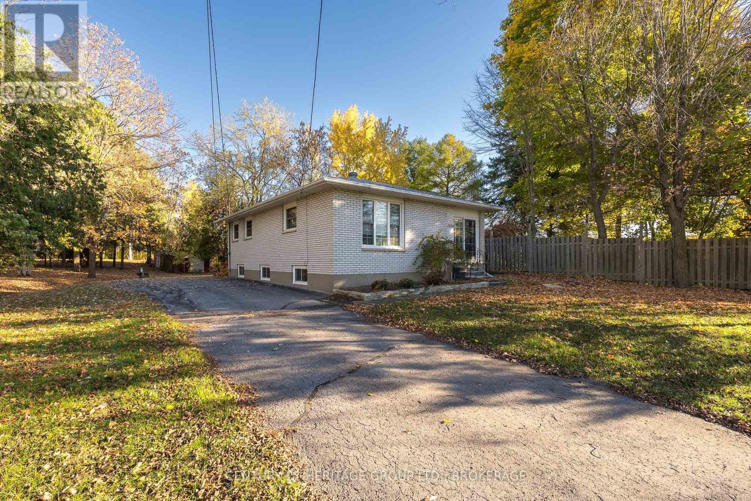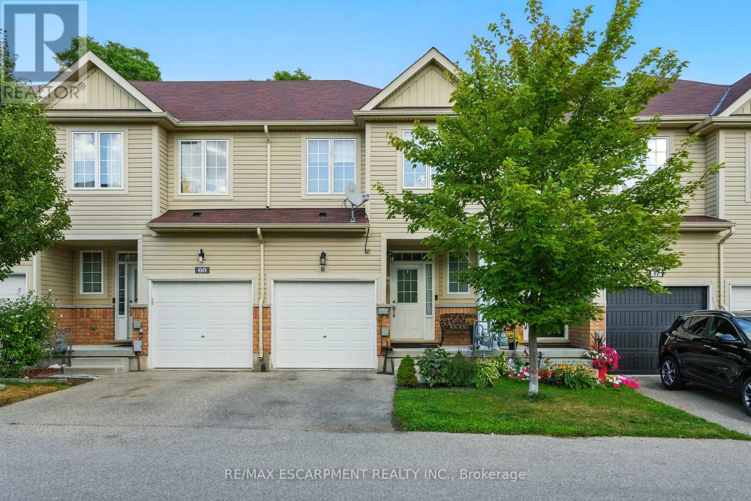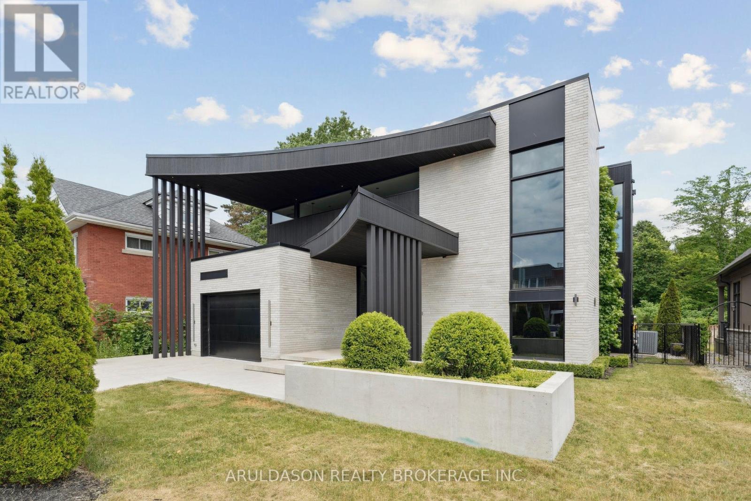Suite 1 - 424 Catherine Street
Ottawa, Ontario
Discover a versatile office lease opportunity offering a rare blend of professional workspace and functional garage space. Suite 1 provides a total gross area of approximately 5,039 sq. ft., including 3,250 sq. ft. of built-out office, a 1,000 sq. ft. garage (four interior parking spots) and 789 sq. ft. of common area. The layout features fifteen private offices, a welcoming reception, kitchenette, meeting/dining area and storage, ideal for teams that value both comfort and productivity.The attached garage adds valuable flexibility for secure parking, storage or equipment. On-site parking includes eight exterior stalls plus four interior stalls within the garage, offering excellent accessibility for staff and clients. Located just off Highway 417 at Catherine Street, this is a standout option for any business seeking a well-designed office with functional ancillary space in a prime central location.All-inclusive gross rent of $25/sq. ft., plus HST. No additional operating costs. One of the best-priced office opportunities in this node. (id:50886)
Exp Realty
188 Whispering Winds Way
Ottawa, Ontario
Welcome to 188 Whispering Winds Way, a beautifully maintained 2+2 bedroom bungalow in the heart of Bradley Estates. Situated on a generous lot and backing directly onto NCC-protected land, this home offers unmatched privacy with no rear neighbours! A rare and highly desirable feature that creates a peaceful, natural backdrop year-round. Step inside to a warm, functional main-floor layout highlighted by hardwood flooring, formal living and dining rooms, and a spacious family room complete with a natural gas fireplace. The bright, open kitchen features stainless steel appliances and plenty of storage, making it an ideal space for everyday cooking and entertaining. Convenient main-floor laundry, a primary bedroom with walk-in closet, and a full ensuite bathroom add to the comfort and ease of one-level living.The low-maintenance design of this bungalow is complemented by attractive front landscaping, giving the home great curb appeal. The fully finished lower level expands your living space with a huge recreation room, perfect for movie nights, hobbies, or a play area. Two additional generously sized bedrooms offer flexibility for guests, teens, a home office, or a gym. A bathroom rough-in provides the opportunity to add a future full bath with ease. Recent updates include new windows and furnace, ensuring comfort and efficiency for years to come. With its peaceful setting, spacious layout, and the rare luxury of backing onto NCC land, this home delivers the perfect blend of privacy, practicality, and charm. A true gem in sought-after Bradley Estates. Some photos virtually staged. (id:50886)
RE/MAX Hallmark Pilon Group Realty
77 Diana Avenue Unit# 160
Brantford, Ontario
Welcome to this stylish three-storey freehold end-unit townhome, offering low monthly condo fees and located in Brantford’s highly sought-after West Brant community. A light and bright open foyer with large windows sets the tone as you head up to the main living level, where an inviting open-concept design seamlessly connects the living, dining, and kitchen areas. This spacious layout is filled with natural light thanks to the extra windows unique to an end unit. Sliding doors off the dining area lead to a private deck overlooking peaceful green space—an ideal spot to enjoy your morning coffee or unwind after a long day. The modern kitchen features a convenient breakfast bar with seating for casual dining, along with stainless steel appliances that add both function and style. Upstairs, you’ll find a generous primary bedroom along with two additional bedrooms, perfect for children, guests, or a home office. A well-appointed four-piece bathroom and an upstairs laundry closet add everyday convenience. Additional features include a water softener and central air conditioning. This fantastic home is ideally located close to shopping, restaurants, schools, places of worship, a medical centre, and public transit—offering everything you need just minutes from your doorstep. Book your showing today! (id:50886)
Pay It Forward Realty
5 - 484 Gilmour Street
Ottawa, Ontario
Available immediately! Stylish downtown living with historic charm and modern comfort! Welcome to your new home on beautiful Gilmour Street, nestled in the heart of Centretown just steps from Bank Street's cafés, shops, and transit. This bright and freshly updated unit perfectly combines classic character with modern style, featuring high ceilings, large windows, and warm hardwood-style flooring throughout. The open-concept layout offers a spacious living and dining area, a sleek new kitchen with contemporary cabinetry, and a comfortable bedroom with generous closet space. With updated systems and recent building renovations, residents can enjoy peace of mind and a low-maintenance lifestyle. Located on a quiet, tree-lined street yet within walking distance of everything downtown Ottawa has to offer, this property is ideal for young professionals, students, or anyone seeking a vibrant urban lifestyle. The unit also features convenient on-site laundry, secure entry, and professional management. With a Walk Score of 95, you'll be steps from restaurants, parks, and transit. Rental application, Credit check, ID and pay stubs required, Rental application, Credit check, ID and pay stubs required. Laundry available in the building for an additional cost. (id:50886)
Exp Realty
16 Wrenwood Crescent
Ottawa, Ontario
Welcome to this bright and beautifully maintained 3-bed, 3-bath condo townhouse located in the very central and always popular Centrepointe area! Tucked in on a quiet crescent, this END UNIT offers the perfect blend of comfort, convenience, and value, and is located close to Algonquin College, all the amenities of College Square, transit, and parks - including one just steps from the front door! The ground level has a big tiled foyer with an equally large closet, inside access to the garage, a convenient powder room and a den with french doors which works perfectly as a home office. You'll also find the furnace room with ample storage space and access to the tree covered yard space, perfect for entertaining and enjoying the seasons as they change. The hardwood stairs lead to the second level with a great open-concept living and dining area, also with hardwood floors, and filled with natural light from the big bay window. The updated eat-in kitchen features granite counters, SS appliances, convenient laundry closet, and a cozy breakfast nook with added storage. Upstairs, you'll find three spacious bedrooms (also with hwd floors - NO carpet anywhere here!), including a primary with a walk-in closet and 3pc ensuite with glass shower, and an updated full main bath. Not only will you enjoy the space and finishes offered inside, you'll love the location with everything you need just minutes away from your front step! (id:50886)
Coldwell Banker First Ottawa Realty
1704 - 200 Rideau Street
Ottawa, Ontario
Experience city living in this beautifully designed 2-bedroom, 2-bathroom condo on the 17th floor, featuring sweeping panoramic views of Ottawa's skyline- like a postcard right outside your window. Located in the heart of downtown, this condo combines style, comfort, and convenience.The open-concept layout with hardwood and tile flooring offers a seamless flow between living, dining, and kitchen areas, perfect for entertaining or relaxing in natural light. The private balcony, accessible from the primary bedroom, provides a peaceful spot to enjoy fresh air and stunning city views.Both bedrooms are generously sized with easy access to two full bathrooms.Building amenities include an indoor pool, fitness centre, outdoor terrace with BBQ area, secure underground parking, storage locker, 24-hour concierge, and controlled entry.Just steps from the Rideau Centre, transit, dining, and entertainment, this pet-friendly (up to 25 lbs) condo offers the ultimate downtown lifestyle. Move in and enjoy the view! (id:50886)
Royal LePage Team Realty
68 Southdale Road W
London South, Ontario
1 room available in beautiful 4 bedroom house with ample parking. Main floor 2 rooms are occupied by 2 working professional females. 1 room is occupied by an IT professional male. Recently renovated, all laminate flooring, quartz countertop in kitchen and stainless steel appliances. Centrallly heated and cooled. Conveiniently located at Sothdale and Wharncliffe. Best suited for working professionals. Bus stop just outside the house. Basement is rented seperately. Call or message to schedule your showing. Room will rent quickly so don't delay in responding. (id:50886)
Nu-Vista Premiere Realty Inc.
1204 Richmond Street
London North, Ontario
Prime North London Professional Office / Medical /Dental Clinic/ Pharmacy space available For Lease in 2 storey building. Located on Richmond st just across the University Dr with exposure of more than 8,000 vehicles per day. 2 minutes dr to masonville mall, Western university, a rare leasing opportunity. Approx 2995 Sqft of space available with OF3 zoning which allows number of medical related bussinesses and professional office use. Situated on one of the city's most well-traveled roads, this high-visibility property is ideal for medical practitioners, professional office users etc.. seeking a prime location to expand their existing business or looking for a fresh start with maximum exposure. Ideal space for medical or clinic type uses. Upper level is currently under renovation for office use as a Lawyer's office. Services will be shared between two occupants. Fully wheelchair accessible with elevator. Dedicated washrooms for male and female sepetately is on site. A fully funtional kitchen is also included which can be converted into a medical laboratory, if needed. Proximity to Amenities: Located across Western university gate, retail centers and Masonville mall, dining establishments, pharmacies, TD bank and other essential services, providing added convenience for tenants and their clients. - High-Traffic Area: Richmond st, a major arterial route, surrounding neighborhoods. The building offers unparalleled visibility and convenience for your clients and staff. Parking is available on-site and free street parking for tenants and visitors, ensuring ease of access and convenience for all. (id:50886)
Nu-Vista Premiere Realty Inc.
3544 Princess Street
Kingston, Ontario
Opportunity knocks with this charming 2+1 bedroom bungalow set on an exceptional, park-like 400-foot deep lot, surrounded by mature greenery and just steps from local amenities. Solidly built and lovingly maintained over the years, this home features bright living spaces, good-sized bedrooms, and a finished lower level offering added flexibility. The standout feature is the expansive backyard full of potential for outdoor living or future enhancements. Whether you're a first-time buyer, downsizer or someone looking for a project with great upside, this property delivers location, space, and value. Updates over the years include windows, shingles and furnace. (id:50886)
Century 21 Heritage Group Ltd.
1989 Ottawa Street S Unit# 66f
Kitchener, Ontario
Beautiful 2 bedroom, 1 bathroom unit in the desirable Laurentian Hills neighbourhood of Kitchener. The kitchen features upgraded cupboards and granite countertops. The living room is spacious and full of natural light. En-suite laundry. Ideally located just minutes from the Sunrise Shopping Centre and close to public transit, schools, parks, and highway access. (id:50886)
RE/MAX Twin City Realty Inc.
61 - 21 Diana Avenue
Brantford, Ontario
This stunning two-story townhome offers the perfect blend of modern style and comfort. Featuring three spacious bedrooms and three bathrooms, this home is ideal for families or first time buyers. The interior boasts updated flooring throughout, creating a sleek and trendy atmosphere. The kitchen is a highlight with a large chef's island, perfect for cooking and entertaining guests. Step outside onto the oversized deck, designed for gatherings and outdoor enjoyment. The private backyard provides a peaceful retreat with no rear neighbors, ensuring tranquility and privacy. This is a trendy, updated, and delightful place to call home! (id:50886)
RE/MAX Escarpment Realty Inc.
1135 Balfour Street
Pelham, Ontario
Discover a one-of-a-kind designer home where refined style meets serene living. Set in the charming community of Fenwick, this nearly 4,000 sq. ft. 4-bed, 4-bath residence is a showcase of thoughtful design and high-end finishes.From its striking curb appeal to the open-concept layout and floor-to-ceiling glass walls, every inch is crafted for comfort and elegance. Enjoy seamless indoor-outdoor living with views of a peaceful forested backdrop.Highlights include a hidden pantry, home office, in-floor heating, premium appliances, custom European cabinetry, and imported finishes throughout. The bold black-and-white palette adds a timeless sophistication.This is more than a home, its a lifestyle. Come see why 1135 Balfour is one of Pelhams finest. (id:50886)
Aruldason Realty Brokerage Inc.

