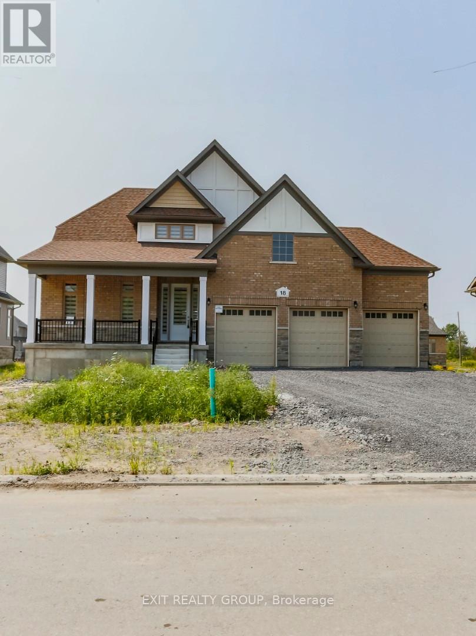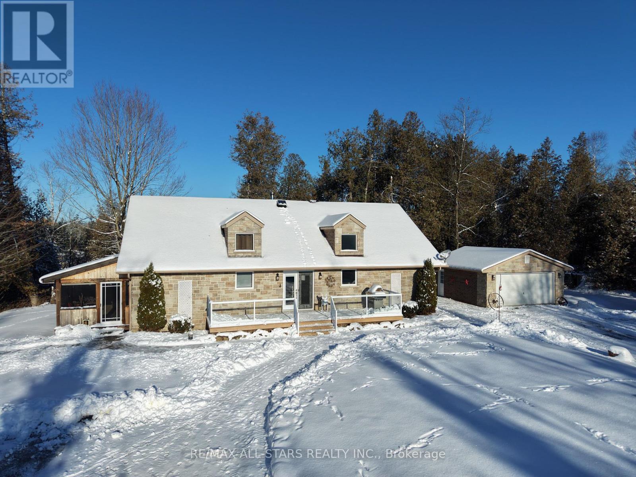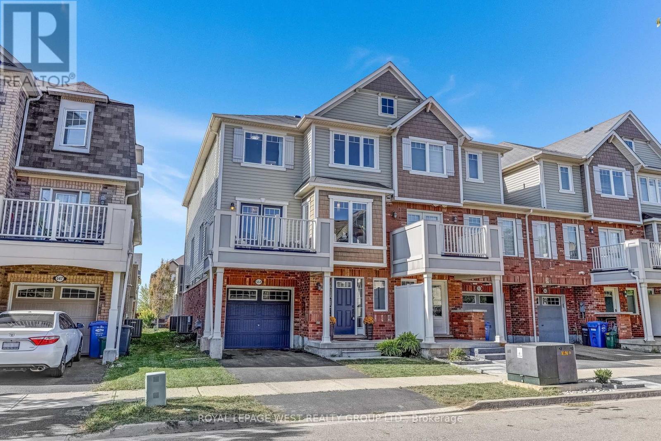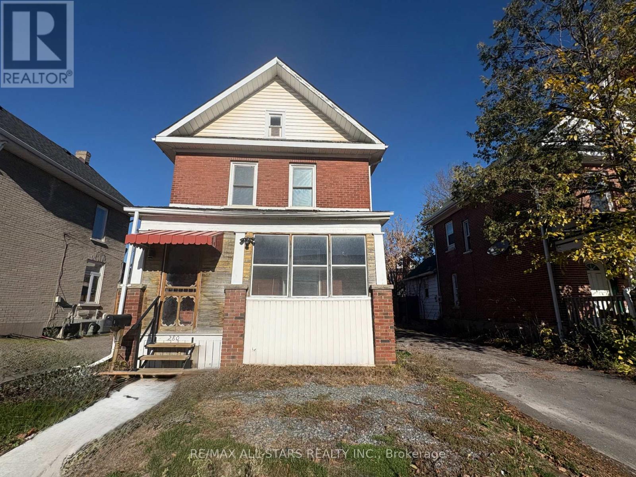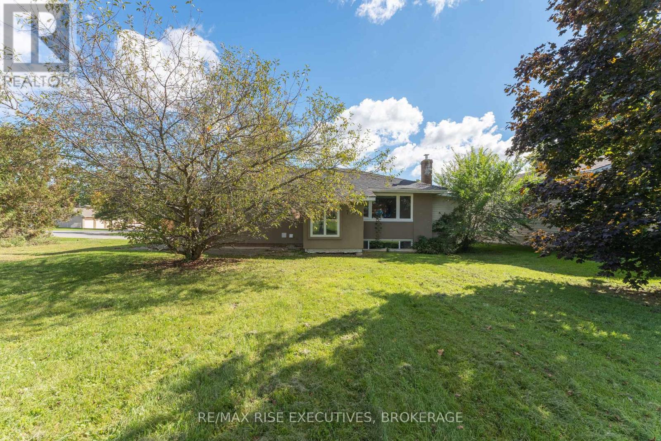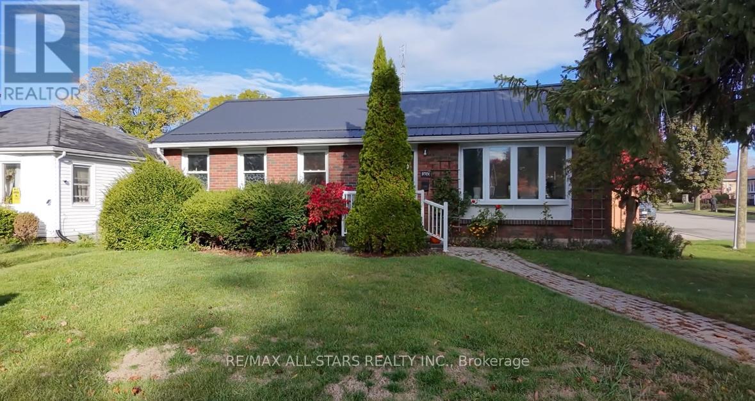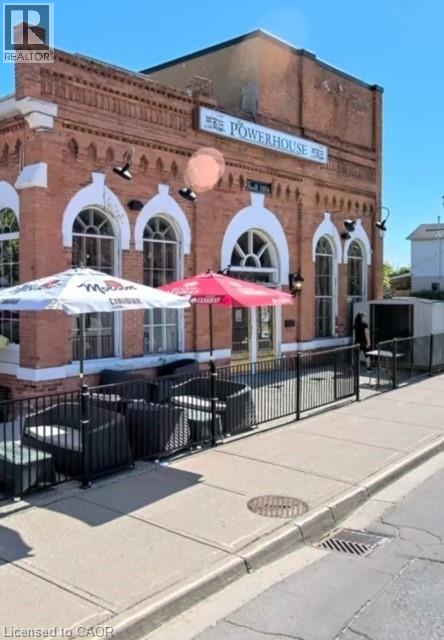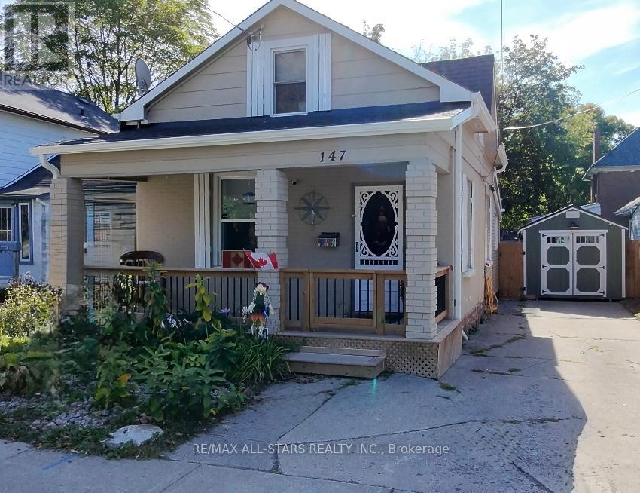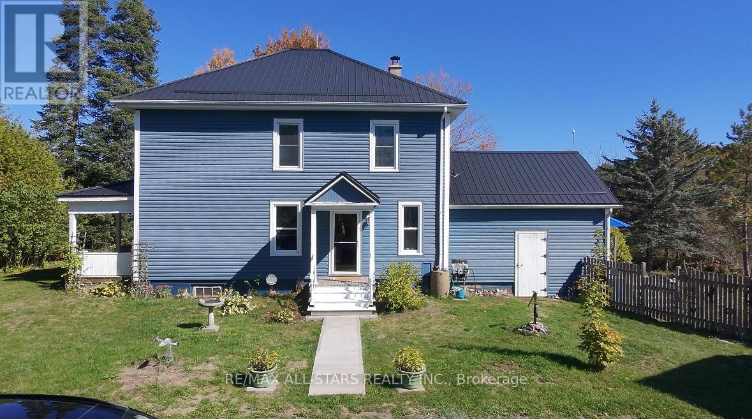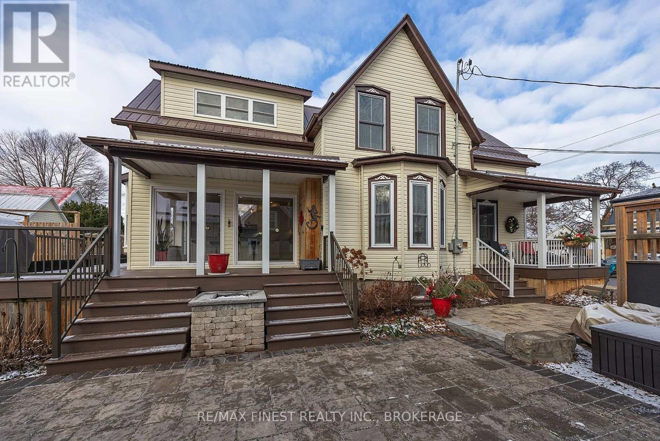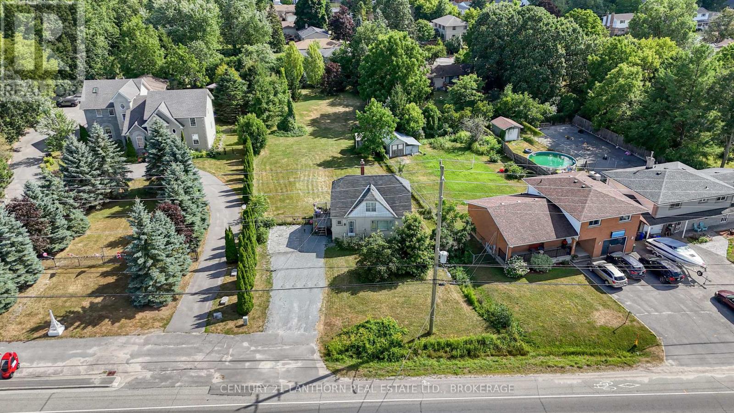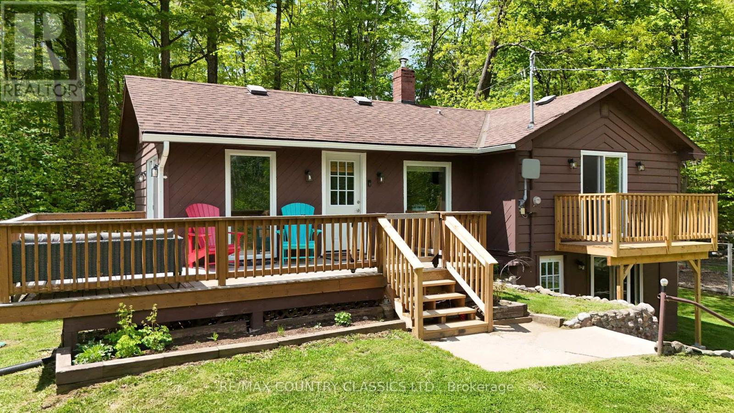18 East Vista Terrace
Quinte West, Ontario
The Milford Model in Young's Cove subdivision. 3-car garage gives lots of room for a couple of cars and still lots of storage. Enjoy the porch with morning coffee or relax for the evening. Primary bedroom on the main level with ensuite and his and her closets. Powder room off the front hall. Laundry/mud room with entrance to the garage. Storage room or use it for a pantry. Open concept living room/kitchen with oversized windows gives lots of natural light to work with. The kitchen has lots of counter space and an island for extra prepping location. The living room has a nice gas fireplace for the cooler nights. Upstairs are 3 bedrooms with all good-sized closets. The bathroom on this level is a 4 piece. This level also has a storage room that could be used as an office or toy room. (id:50886)
Exit Realty Group
728 Galway Road
Trent Lakes, Ontario
Welcome to this truly remarkable bungalow, a little paradise nestled on a stunning 50-acre lot. This charming home features an open concept design that seamlessly blends warmth and elegance. The heart of the residence is a chef's kitchen, perfect for culinary enthusiasts, while the inviting living room boasts a cozy wood-burning fireplace, ideal for relaxation.Natural light floods the space through skylights, showcasing picturesque views that surround the property. This home is an entertainer's dream, complete with an outdoor entertaining area that features a mini bar, a soothing sauna, an outdoor shower, and a stylish two-piece bath-perfect for gatherings or leisurely moments in the fresh air. For those enthusiasts, the large insulated garage/workshop offers ample storage, ideal for housing vehicles and equipment. Explore a vast network of trails, perfect for snowmobiling, walking, and outdoor adventures. A charming bunkie with a loft adds to the charm and versatility, providing extra space for guests or relaxation.Conveniently located close to amenities (25 minutes to Bobcaygeon, Minden, Fenelon Falls, and approximately 1 hour to Peterborough), this home offers the perfect blend of tranquility and accessibility. This property offers it all - privacy, recreation, loads of storage, shop, storage, and breathtaking views. (id:50886)
RE/MAX All-Stars Realty Inc.
551 Pharo
Milton, Ontario
Welcome to 551 Pharo Point! This 3-bedroom townhouse in Milton's desirable Willmott Community offers a bright and functional layout with plenty of natural light. The mail level features open-concept living and dining areas with walkout to a balcony, plus a modern kitchen designed for both cooking and entertaining. Upstairs, three spacious bedrooms provide comfort and flexibility, whether for family living, guests, or a dedicated workspace. With inside garage access, ample storage, and a conveniently located laundry room, this home blends style with everyday practicality. Schedule a showing today and discover all that this vibrant community has to offer! EXTRAS: Convenience is key with this home's location, offering quick and easy access to great Schools, Grocery Stores, Walking Trails/Parks, Highways and More! (id:50886)
Royal LePage West Realty Group Ltd.
280 Lansdowne Street W
Peterborough, Ontario
In the Heart of Peterborough. Step inside this beautifully maintained home and discover soring ceilings and large windows that fill the space with abundant natural light, creating a bright and inviting atmosphere. This move-in -ready home features three spacious bedrooms, one full bath, a separate half bath, and a screened-in porch perfect for relaxing and enjoying summer evenings. The basement provides ample space for an office, workshop or storage options, adding to the home's practicality. The full-height attic offers versatile space for your creative ideas-whether as an additional bedroom, office or studio-along with plenty of storage to keep everything organized and clutter-free. Recent upgrades include a modern kitchen with a walk-in pantry (2022), freshly painted (2025), new flooring (2022), and a new fence (2025). Combining contemporary style with low-maintenance living, this home is ready to suit your lifestyle and needs. Walking distance to shopping, amenities, parks, community centre and more. Perfect for a family practically of any size or investment opportunity. (id:50886)
RE/MAX All-Stars Realty Inc.
1 - 740 Collins Bay Road
Kingston, Ontario
This spacious main floor apartment offers a comfortable and inviting living space with all the modern conveniences you need. It features a full kitchen equipped with a stove, microwave, and dishwasher, making meal prep and cleanup a breeze. The unit also includes an in-unit washer and dryer for added convenience. With its open layout and generous square footage, there's plenty of room to relax, work, and entertain. Ideal for anyone looking for a cozy yet functional place to call home, this apartment combines comfort and practicality in one great package. (id:50886)
RE/MAX Rise Executives
200 University Avenue E
Cobourg, Ontario
Spacious 3 Bedroom, 1.5 Bath Bungalow, brimming with an abundance of natural light. Nestled on a beautiful corner lot, this property features parking for four vehicles, including a carport and a side entrance. The partially finished basement provides a range of versatile opportunities-whether you're looking to design a recreation room, home office, or additional living space. Ideally situated in a sought-after area, this property is within walking distance of shopping, parks, schools, restaurants, and beautiful beaches, with convenient access to Highway 401 just minutes away. This house offers the ideal space for your next chapter. Move-in ready and waiting for your personal touch. (id:50886)
RE/MAX All-Stars Realty Inc.
25 Jones Street
Hamilton, Ontario
WOW!!..WHAT AN OPPORTUNITY TO BE AN OWNER OF THIS ICONIC HISTORICAL LANDMARK AT THE HEART OF Stoney Creek, RESPONSIBLE FOR PROVIDING POWER FOR ALL ELECTRICAL RAIL LINES IN THE 1890S. OVER 7000 SQFT OF USABLE INVESTMENT. THIS FREESTANDING COMMERCIAL BUILDING OFFERS MANY USES. WALKING COMMUNITY, CLOSE TO ALL AMENITIES, HOSPITAL, SHOPPING, HIGHWAY ACCESS. EXCELLENT ROI, PLEASE DO NOT GO DIRECT AND DISTURB STAFF. (id:50886)
RE/MAX Escarpment Realty Inc.
147 Lake Street
Peterborough, Ontario
Turn-key and move-in ready, this beautifully updated home is nestled in one of Peterborough's most desirable neighbourhoods-just steps from scenic Little Lake. Perfectly suited for first-time buyers or savvy investors, it offers the ideal balance of modern upgrades, comfort, and location. Highlights of the property include a welcoming front porch and a spacious back deck, providing inviting spaces for both relaxation and entertaining. Recent updates help with peace of mind, featuring a newer furnace (2023), heat pump (2023), upgraded eavestroughs (2023), downspouts (2023), fascia (2023), and custom window coverings (2023) in the living and family rooms. A standout feature is the brand-new 10x20 custom shed (2024), designed for versatility-whether you need extra storage, a private outdoor office, or a cozy retreat. With its prime location close to amenities, thoughtful improvements throughout, and adaptable living spaces, this property presents an exceptional opportunity in Peterborough's thriving real estate market. (id:50886)
RE/MAX All-Stars Realty Inc.
412 Cooper Road
Madoc, Ontario
STEP IN...to a home that is full of character, warm and inviting. This 3-bedroom, 2-bath home (with the option to convert back to 4 bedrooms) offers generous living space designed to suit families of any size. Original hardwood flooring flows throughout and a striking dual staircase highlights the home's craftsmanship, adding warmth and timeless appeal. The kitchen extends seamlessly to the patio, creating the perfect setting for backyard barbecues, family dinners, or relaxed gatherings with friends, Outside, the private yard is a spacious retreat - ideal for gardening, play or simply unwinding in your own outdoor oasis. Enhancing the property's versatility, a large barn with a loft offers endless possibilities and creates a remarkable atmosphere and practicality, whether used for hosting guests, celebrating special occasions, or enjoying a unique enchanting hangout space. (id:50886)
RE/MAX All-Stars Realty Inc.
21a Centre Street
Prince Edward County, Ontario
INCOME-GENERATING OPPORTUNITY IN THE HEART OF PICTON. Welcome to 21 Centre Street, Picton - a rare opportunity to monetize your lifestyle in one of Ontario's most desirable destinations. This exceptional property is ideal for income-focused buyers looking to live in one space while generating revenue from the other. Currently configured as a single-family home, this property offers true dual-living potential with two full kitchens, two laundry areas, and separate entrances, allowing you to comfortably occupy one level while renting out the other. The main floor features a beautifully updated kitchen with granite countertops, charming window seating, a spa-inspired full bathroom with heated floors, in-suite laundry, and a flexible layout that can accommodate one or two bedrooms - perfect for owner occupancy. The upper level functions as a complete three-bedroom suite with its own living room, kitchen, bathroom, and laundry, making it ideal for long-term rental, short-term stays (where permitted), or guest accommodations. Both living areas are separately metered for water, creating clear divisions for budgeting and future rental management. Investors and lifestyle buyers alike will appreciate the private courtyard retreat with hot tub, the detached garage with skylit upper loft (complete with roughed-in plumbing), and a dedicated parking area. Additional value features include a standby generator, metal roof, and low-maintenance grounds. Located just steps from Picton's Main Street and minutes to wineries, beaches, and all Prince Edward County attractions, this is a property that works for you - not the other way around. Whether you're seeking steady rental income, future flexibility, or a smart hedge in a high-demand market, this is an opportunity to live better and invest smarter in The County. (id:50886)
RE/MAX Finest Realty Inc.
2945 Princess Street
Kingston, Ontario
Prime Development Opportunity Acreage with Commercial Potential. Unlock the full potential of this unique property offering both space and opportunity. Nestled on a 2,607 meters squared lot, this parcel presents a rare chance to own a sizable lot in a rapidly developing area. The existing home is being sold as is, with the true value centered on the land and its future possibilities. Zoned R1 / R1-R12, with potential for conversion to commercial, this property is ideal for investors, developers, or entrepreneurs seeking to establish a presence in a high-growth corridor. Whether you're envisioning retail, office space, a mixed-use development, or simply holding for long-term appreciation, the flexibility here is unmatched. Key Highlights: acres of usable land. Potential for commercial rezoning (buyer to verify with local zoning authority)Excellent road frontage and visibility, Easy access to major highways, transit, and local amenities. Utilities available (verify specifics with municipality) Opportunities like this are increasingly rare. Don't miss your chance to shape the future of this promising parcel (id:50886)
Century 21 Lanthorn Real Estate Ltd.
164 Trout Lake Road
Faraday, Ontario
Bancroft - This adorable 2 bedroom home has a gorgeous view of Riddell Lake from the front of the house. No waterfront taxes to pay! Public access to the lake is close by. You can also walk directly across the road and put your canoe in the water. Property is located less than 10 minutes from town on a year round road. The house has had many recent upgrades in 2024 including new floors in the main area, some new windows, and ceiling fans. Main floor has an eat-in kitchen with an attached pantry, master with balcony, living room and 4 piece bathroom. Lovely deck off the front and side of the house for enjoying the view all day long. Walk out basement has an office, laundry room, second bathroom and a very spacious rec room with a kitchen. Perfect for a granny suite! Yard is surrounded by trees, has a gravel driveway and a 16' x 30' dog pen. Home is very economical to heat with both an oil furnace and electric baseboard heaters. Hydro approximately $170 per month and oil approximately $1500 for the year. (id:50886)
RE/MAX Country Classics Ltd.

