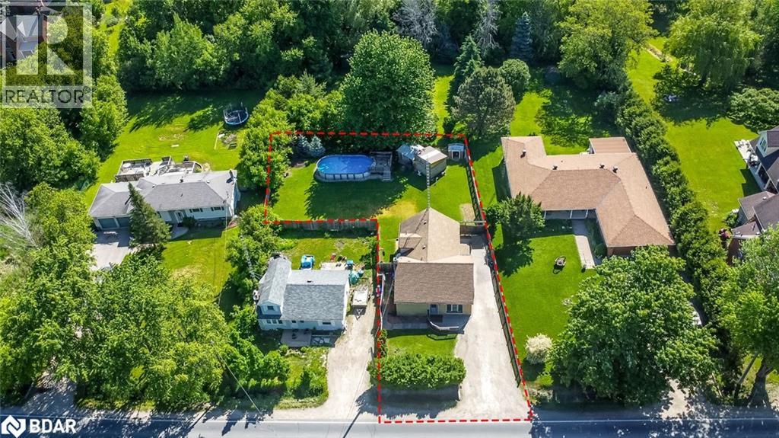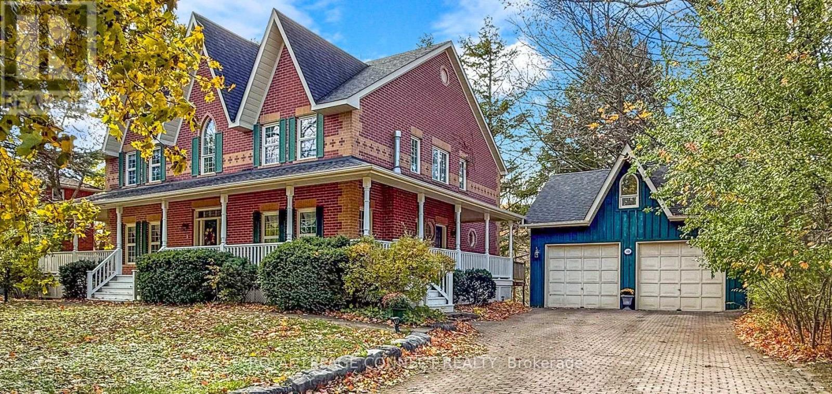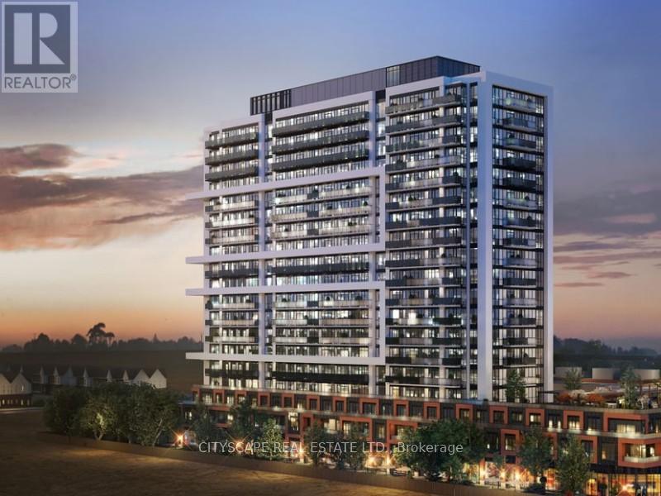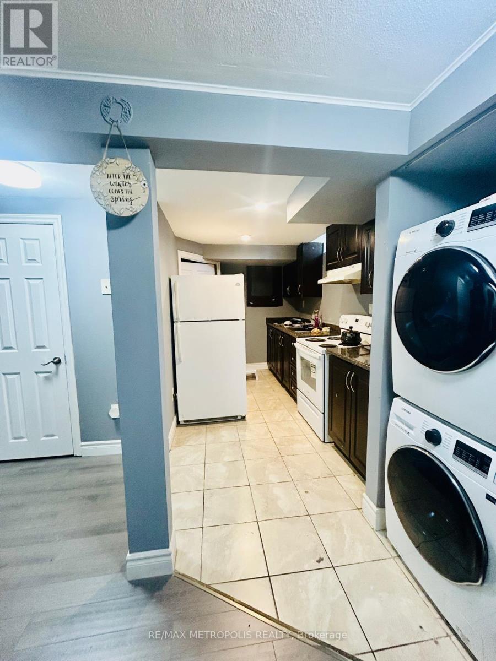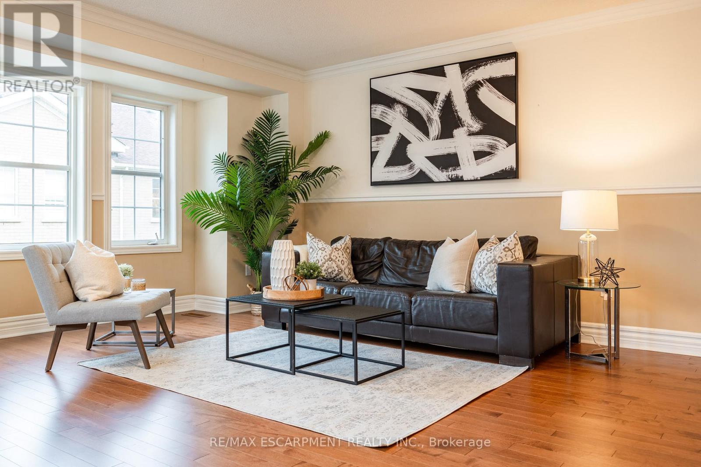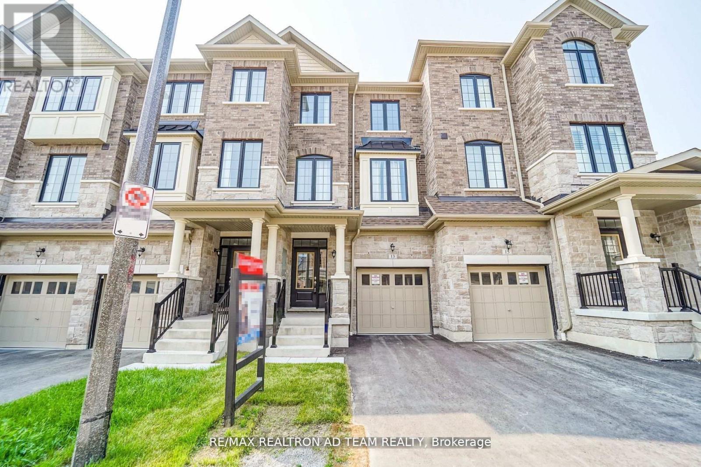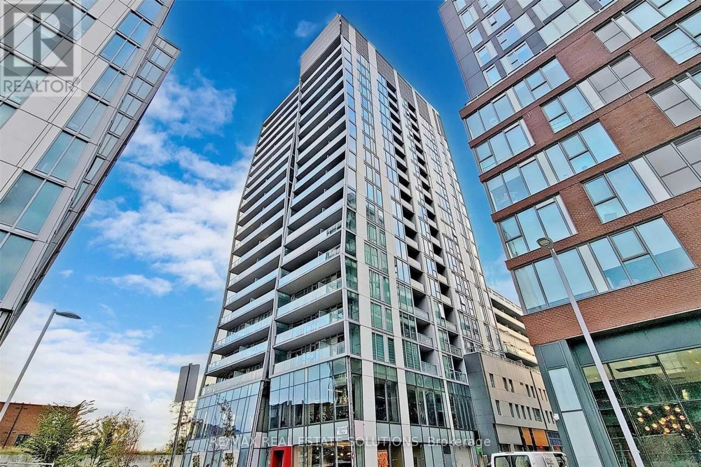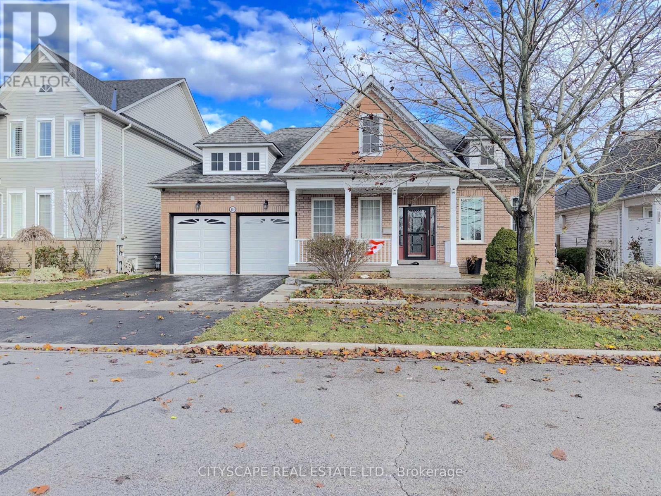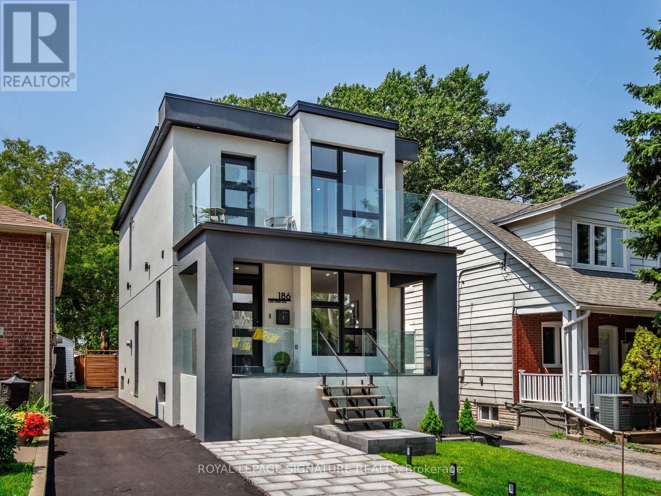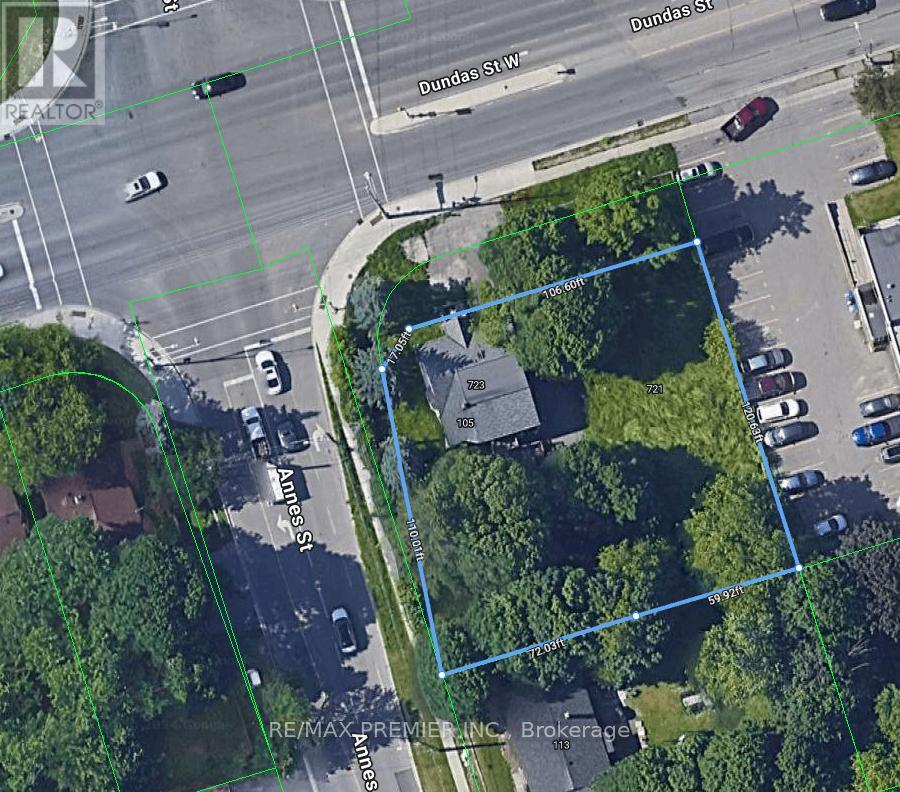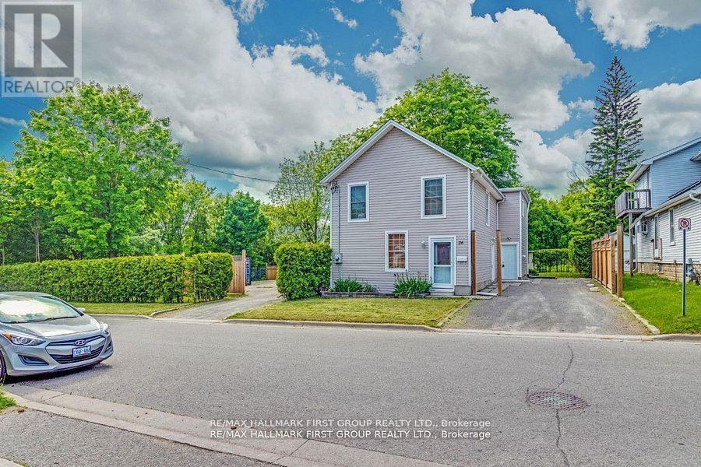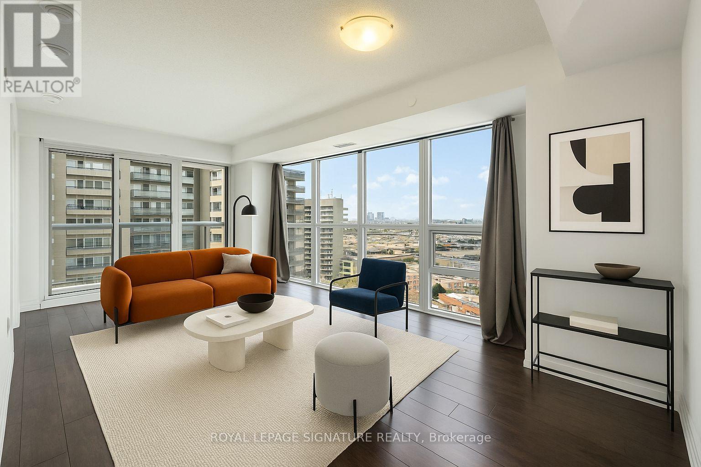2139 Adjala-Tecumseth Townline
Tottenham, Ontario
THE OUTDOOR FREEDOM YOU CRAVE WITH INDOOR SPACE THAT LETS YOU DREAM BIG! It’s the kind of property that catches you off guard in the best way because it offers peaceful country living with a backyard so generous that you start imagining summer weekends the moment you see it. The 50 x 140 ft lot stretches out behind the home like your own private playground, giving you room to garden, host big family gatherings, or float in the above-ground pool surrounded by trees and open sky. Step inside and you’ll find a home with real presence, offering 1,870 sq ft above grade and a layout that feels welcoming the moment you arrive. The kitchen is bright with stainless steel appliances, plenty of cabinetry, generous counter space, and a sunlit dining area that naturally becomes the place where everyone lingers a little longer. Just off the kitchen, the family room has an inviting, settle-in feel with large windows and a gas fireplace, and a separate living room adds a flexible spot for quiet evenings, formal meals, or anything else that suits your life. Five character-filled bedrooms give everyone their own corner of the home, and two full bathrooms make busy mornings easier. The layout offers excellent potential for multi-family living, giving you options as your needs evolve. Recent improvements, including updated air conditioning and septic upgrades, add welcome peace of mind. Although the setting feels wonderfully quiet, everything you need is still close at hand. Groceries, dining spots, coffee shops, sports fields, ice rinks, and Tottenham’s popular Conservation Area with trails, a swim zone, disc golf, and picnic spots are all minutes away. Commuting is smooth, with Hwy 9 about 5 minutes from the door and Hwy 400 roughly 15 minutes, along with quick drives to Alliston, Orangeville, Bolton, Schomberg, and Caledon. This is the rare kind of home that gives you space, simplicity, and a slower pace without asking you to give up a single convenience. (id:50886)
RE/MAX Hallmark Peggy Hill Group Realty Brokerage
1436 Highbush Trail
Pickering, Ontario
Welcome to this custom built, Victorian farmhouse-style home on a double premium lot backing onto tranquil Petticoat Creek in one of Pickering's most desirable neighbourhoods. This 4 bedroom, 2 storey home features an inviting wrap-around porch that offers the perfect place to relax and unwind. Walking through the front door, the magnificent wooden staircase rises before you & is banked by the formal living and dining rooms. It is the ideal space for entertaining, featuring hardwood floors, detailed millwork & high ceilings. The hallway leads to an open-concept kitchen & family room to expand your entertaining area & forms the heart of the home. The large windows showcase the lush ravine & fill the space with natural light. The double-sided fireplace adds warmth & charm throughout the area & into the adjoining den. Accessible from the family room is the main floor laundry room, which provides access to outside. Upstairs, 4 spacious bedrooms provide comfort & privacy. The primary suite offers a serene retreat with a large walk-in closet, ensuite bath & a ravine view. A unique feature of the 2nd floor is a linen closet with a laundry chute to the laundry room. Downstairs is a large entertainment room featuring a walk out to the ravine & accommodates a pool table, games table, a comfortable area to watch TV & an area ready for a bar of your design. This level also has a laundry room, 3 pc washroom, a room for crafting & relaxing, a storage room & a workroom, with sink & additional storage. Outdoors, the property continues to impress with an oversized detached 2 car garage, mature trees & a large private yard for relaxation & entertaining while listening to the gentle sounds of Petticoat Creek. Located close to parks, trails, library, schools, transit, shopping, & only minutes from Toronto, this home offers a rare blend of natural beauty, privacy, & convenience. A perfect balance of Victorian farmhouse elegance & modern living - truly a place to call home. (id:50886)
Royal LePage Connect Realty
1733 - 2425 Simcoe Street N
Oshawa, Ontario
Welcome to UC Tower, where modern design meets sophisticated living in the heart of Oshawa's thriving north end. This brand-new 2-bedroom, 2-bathroom luxury unit offers a perfect blend of comfort, style, and convenience.Step into an open-concept living space featuring floor-to-ceiling windows, 9-foot ceilings, and premium finishes throughout. The designer kitchen boasts sleek quartz countertops, stainless steel appliances, and modern cabinetry, ideal for both everyday living and entertaining. The spacious primary suite includes a walk-in closet and a spa-inspired ensuite bathroom, while the second bedroom provides the perfect space for guests, a home office, or a growing family.Enjoy panoramic city views from your private balcony, or take advantage of the building's state-of-the-art amenities, including a fitness center, party lounge, rooftop terrace, 24-hour concierge, and secure underground parking.Ideally situated minutes from Ontario Tech University, Durham College, shopping, dining, parks, and Highway 407, this unit offers both convenience and an upscale lifestyle.Experience contemporary luxury living at UC Tower - where every detail is designed for modern comfort. (id:50886)
Cityscape Real Estate Ltd.
Basement - 79 John Tabor Trail
Toronto, Ontario
Newly Renovated 2-Bedroom Basement Apartment - Prime Location!Perfect for newcomers and students, this bright and spacious unit offers comfortable living with 2 bedrooms, a modern kitchen, and a clean full washroom. Enjoy ample parking space and excellent public transit connectivity. Located right opposite a school in a family-friendly neighbourhood.Close to bus stops, shopping, parks, and all essential amenities.Move-in ready! (id:50886)
RE/MAX Metropolis Realty
38 Archibald Mews
Toronto, Ontario
Welcome to this beautifully maintained end-unit townhome, offering 3+1 bedrooms, 3 bathrooms, and a walkout to a professionally hardscaped, low-maintenance backyard perfect for relaxing or entertaining. The bright and spacious second floor features an open-concept layout with a chefs kitchen, neutral-toned countertops, and an eat-in dining area. The expansive living/dining room is flooded with natural light from a wall of windows, creating a warm and inviting atmosphere. Upstairs, the generous primary bedroom includes two closets, updated lighting, and a private 4-piece ensuite. Two additional bedrooms offer ample space and large closets ideal for a growing family or home office. A second 4-piece bathroom and convenient upstairs laundry complete the upper level. The ground floor offers flexibility as an additional bedroom, rec room, or home office space. Located in the sought-after Bendale community, this home is steps from a plaza with grocery stores, restaurants, banks, and shops. You're just minutes from Kennedy Subway & GO Station, Hwy 401, Scarborough Town Centre, Thompson Park, and more! (id:50886)
RE/MAX Escarpment Realty Inc.
13 Hallmark Way
Whitby, Ontario
Spacious And Bright Town Home With A Backyard. This Stunning 3 Bedroom 3 Bathroom Townhome Is Located In One Of Whitby's Newest And Most Desirable Sought After Neighbourhood In Whitby! This Home Features 3 Bedrooms, 3 Bathrooms & Spacious Family Room On The Ground Floor With A Walk Out To The Backyard, Large Kitchen With Breakfast Area & W/O To Large Deck, Prime Bedroom With 4Pc Ensuite With Free Standing Bathtub And W/O To Balcony, Laminate Floor On Main Floor, Oak Staircase, Easy Access To 401, 412, 407. Whitby Go, Schools, Parks, Rec Centre, Shopping Plaza, Public Transit And So Much More!! **EXTRAS** S/S Stove, S/S Fridge, S/S Dishwasher, Washer, Dryer, CAC & Garage Door Opener with Remote. Hot water tank is rental. (id:50886)
RE/MAX Realtron Ad Team Realty
510 - 15 Baseball Place
Toronto, Ontario
Available February 1, 2026 - this bright and efficient 1-bed, 1-bath suite at Riverside Square offers modern living with smart use of space and thoughtful design. The functional layout features 10 ft exposed concrete ceilings, floor-to-ceiling windows, and contemporary finishes throughout. A sleek modern kitchen includes full-size appliances and ample storage, while the open-concept living area extends seamlessly to a private balcony-perfect for morning coffee or evening unwinding. Residents enjoy convenient building amenities including a concierge, fitness centre, rooftop terrace, and well-designed shared spaces for work or relaxation. Perfectly positioned at the crossroads of Leslieville, Riverdale, and Corktown, the location offers exceptional convenience: 24-hour streetcar service at your door, quick access to the DVP, and a short commute to the downtown core. Walk to neighbourhood cafés, restaurants, parks, and local shops-everything feels close. A stylish, well-located home in one of Toronto's most vibrant east-end communities. (id:50886)
RE/MAX Real Estate Solutions
114 Hoile Drive
Ajax, Ontario
**Beautiful Bungalow-Style Living with Sunroom & Spacious Lower Level**Discover a thoughtfully designed home that blends comfort, functionality, and inviting light-filled spaces - ideal for families, downsizers, or anyone seeking relaxed main-floor living in a prime Ajax neighbourhood.**Warm, Comfortable Main-Level Living**Step inside to a bright foyer with tile flooring and an etched-glass door that sets a welcoming tone. The main level offers a spacious family room with built-in cabinetry, hardwood flooring, and a cozy fireplace overlooking the backyard. The kitchen features a gas stove, stainless appliances, double sink, and open concept flow into the breakfast area and enclosed sunroom - perfect for all-season enjoyment. The primary bedroom includes hardwood flooring, a walk-in closet, and a private 4-piece ensuite. A second bedroom, full 4-piece bathroom, and a sunken laundry room with washer, dryer, and laundry tub complete the level.**Spacious & Versatile Lower Level**The finished basement expands the home's functionality with a large open-concept rec room, a generous bedroom with double mirrored closet, a separate office with glass doors, a second rec area, full 4-piece bathroom, storage room, and utility room - ideal for extended family, a home studio, or entertainment space.**Community & Location**Situated in sought-after South East Ajax, this home offers quick access to lakeside trails, parks, schools, transit, and the 401. Families love the quiet streets, walkability, and strong community feel, making this pocket one of Ajax's most desirable.**A bright, spacious home in a fantastic location - ready to welcome its next chapter** (id:50886)
Cityscape Real Estate Ltd.
Upper - 186 Oak Park Avenue
Toronto, Ontario
Welcome to 186 Oak Park Ave - a hidden gem in the vibrant heart of East York! Beautifully updated, this home features a bright open-concept interior with engineered hardwood floors and LED lighting throughout. The living room showcases floor-to-ceiling windows that fill the space with natural light.The show-stopping kitchen is the true centerpiece of the home, boasting a 12-ft island with seating for 5+, quartz countertops and backsplash, stainless steel appliances, and ample storage. The cozy family room offers a walk-out to a spectacular deck complete with an outdoor kitchen featuring a quartz counter, built-in BBQ, beverage fridge, and sink-perfect for seamless indoor/outdoor entertaining.The primary bedroom is a private oasis with a luxurious ensuite, including a walk-in shower, double vanity, and over 8 ft of built-in walk-through closet space with custom organizers. Three additional spacious bedrooms offer large windows, generous closets, and access to a large balcony. Located in a prime East York neighbourhood, you're just steps to schools, parks, shopping, TTC, and a short walk to beautiful Taylor Creek Park. Tenant pays Utilities. (id:50886)
Royal LePage Signature Realty
723 Dundas Street W
Whitby, Ontario
Being sold under power of sale in "as is" where is condition. No representations **EXTRAS** Being sold under power of sale in "as is" where is condition. No representations (id:50886)
RE/MAX Premier Inc.
Main & 2nd Level - 26 Whiting Avenue
Oshawa, Ontario
Welcome To This 3 Bedroom, 2 Bathroom Main Floor Rental with 2nd Level In Lakeview Community Of Oshawa. Situated On a Huge Lot Of Land And overlooking greenery With Huge Windows. Ample Parking. Close To Oshawa Lake Beach And Marina, Public Transportation And Picnic Areas. Basement & Upper Floors Rented Out. Tenant Pays 1/3rd Of All Utilities. (id:50886)
RE/MAX Hallmark First Group Realty Ltd.
1609 - 20 Meadowglen Place
Toronto, Ontario
Welcome to sky-high living at its best! This sun-soaked 2-bedroom + large den stunner on the 16th floor brings you jaw-dropping city views through floor-to-ceiling windows and an open-concept layout perfect for everything from solo nights in to Saturday dinner parties. You'll love the sleek modern kitchen, two full bathrooms (no sharing required!), and the bonus den ideal for your WFH setup or 3rd bedroom. Laundrys in-suite, and there's a private balcony where you can sip your morning coffee with a view. It also comes with a parking spot and locker, so storage is a breeze. But wait theres more! The building spoils you with resort-style amenities: a rooftop pool with panoramic views, a gym, party room, media lounge, and 24-hour concierge. Set in a vibrant Toronto neighbourhood, you're just steps from parks, cafes, shops, and transit making city living effortless.This place is the total package. All thats missing is you! (id:50886)
Royal LePage Signature Realty
RE/MAX Millennium Real Estate

