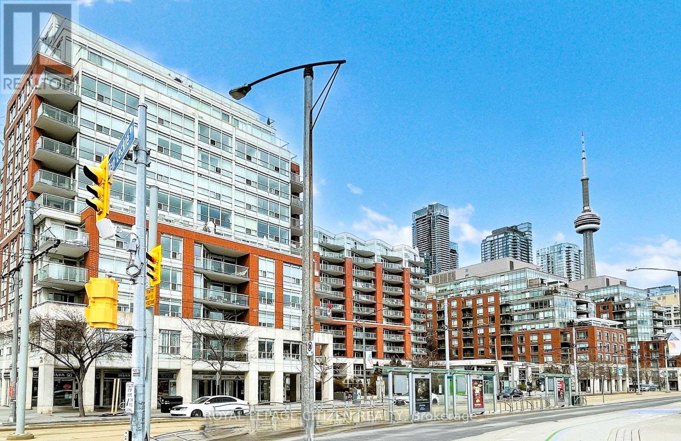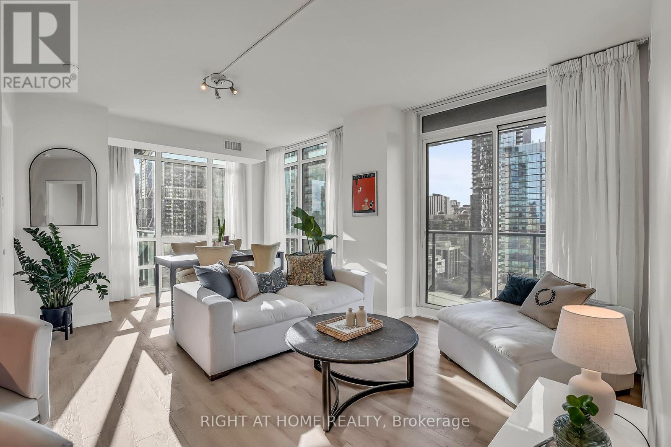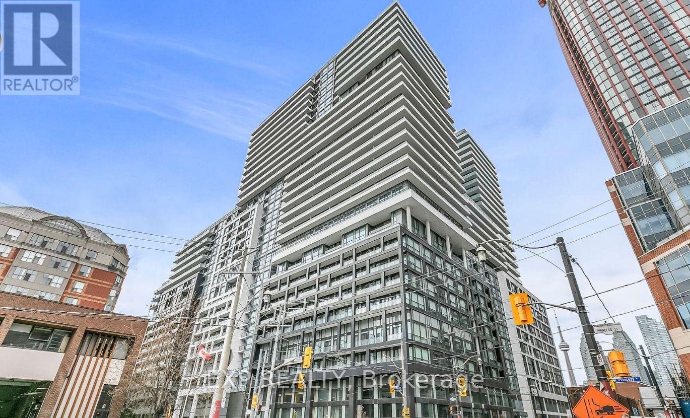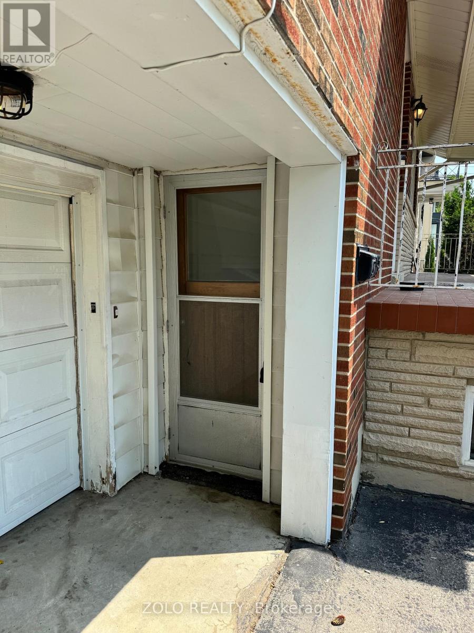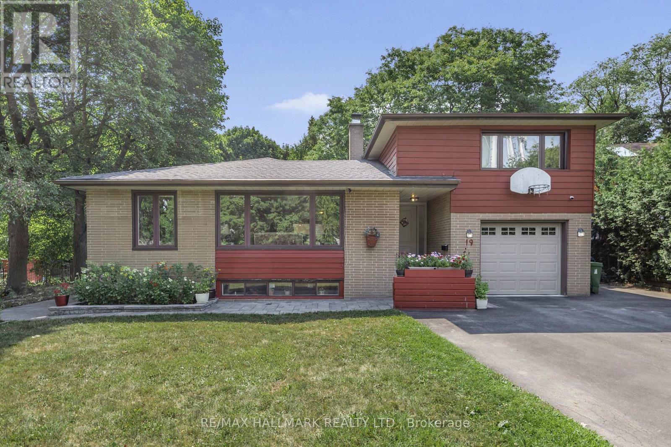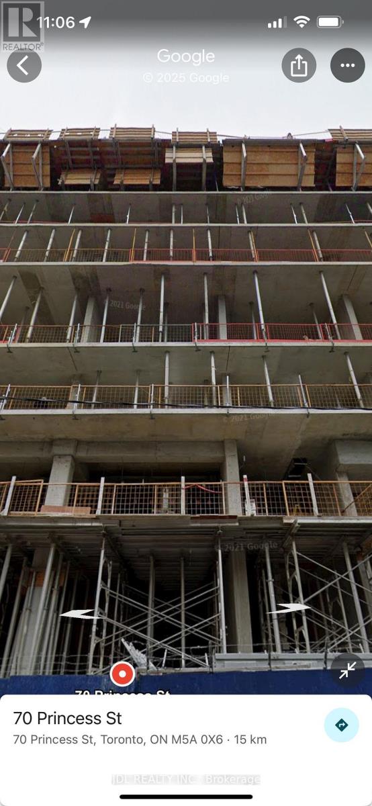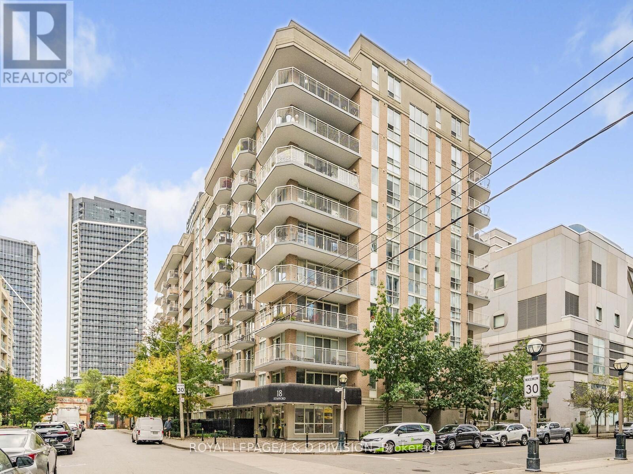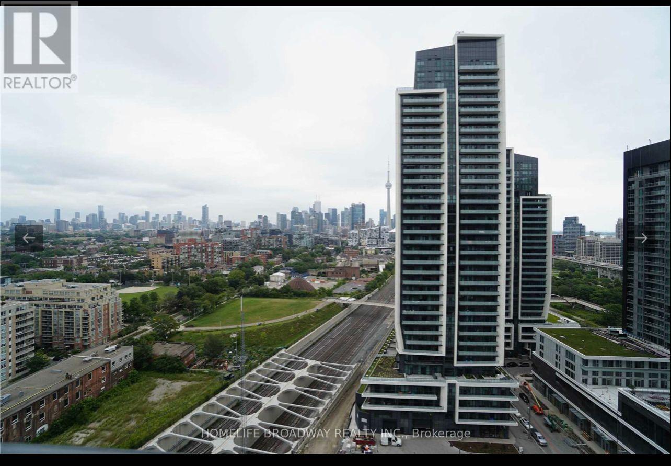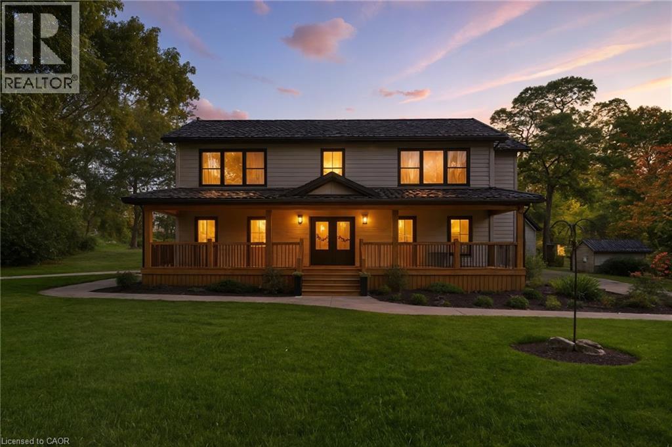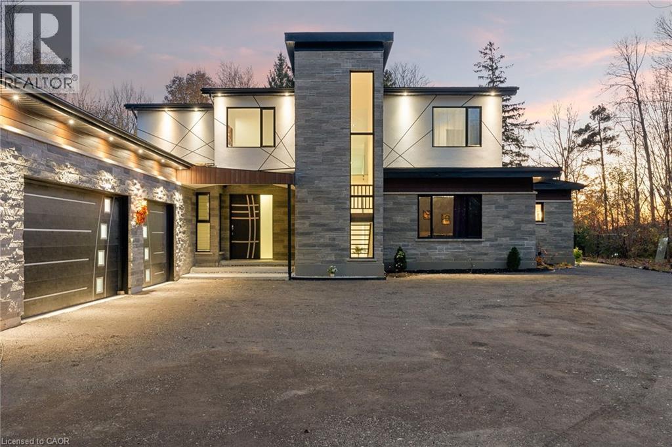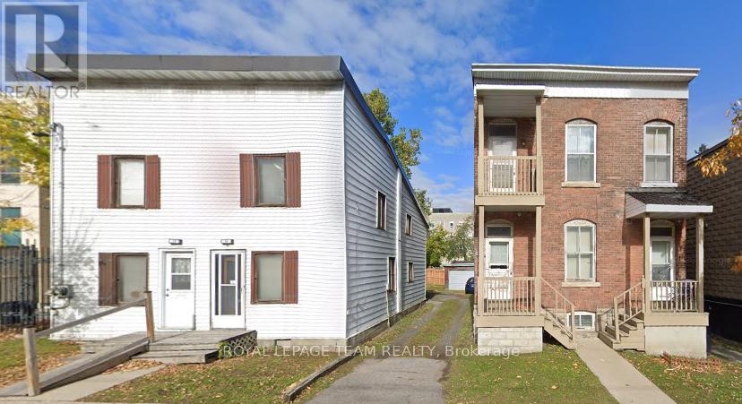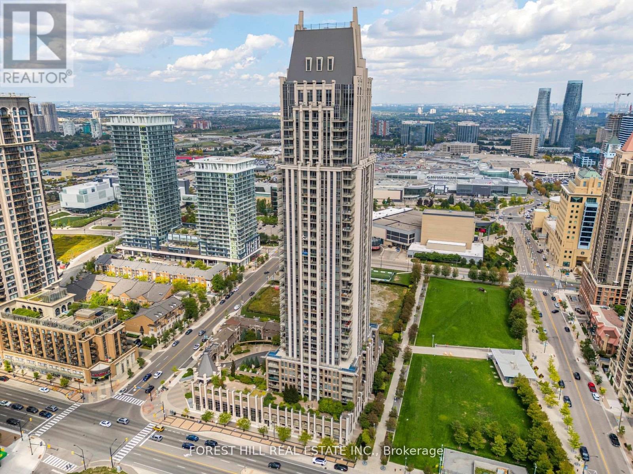427 - 550 Queens Quay
Toronto, Ontario
Prime Corner Suite with Unmatched South-Facing Lake Views! Experience luxury waterfront living in this stunning corner unit offering breathtaking views. With floor-to-ceiling windows wrapping around the living space, this sun-filled suite is flooded with natural light and showcases the ever-changing waterfront scenery. The open-concept kitchen is a chefs dream, featuring a large island, ample storage, designer finishes, and halogen track lighting. The dining area flows effortlessly from the kitchen, perfect for entertaining or relaxing. Step out onto your private balcony and enjoy unobstructed southern views ideal for dining al fresco or simply soaking in the tranquil surroundings. The spacious principal suite includes a spa-inspired ensuite, two closets (including a walk-in), and opens to a generous den perfect for a home office or additional lounge space. Additional highlights include a full-size laundry room, powder room, and plenty of in-unit storage. French doors add architectural charm, and parking and locker are included for added convenience. Don't miss your chance to own this luxurious corner residence in one of the city's most sought-after waterfront communities! Building amenities include a 24-hr concierge, gym, rooftop terrace, party room, and sauna. Steps from parks, waterfront trails, TTC, shops, and restaurants this is urban living with a tranquil twist (id:50886)
Royal LePage Citizen Realty
2109 - 825 Church Street
Toronto, Ontario
Presenting a rare opportunity to own an exquisite 2-bedroom, 2-bathroom corner suite nestled among Toronto's most prestigious addresses. Thoughtfully designed with a coveted split-bedroom layout, this refined residence features brand-new flooring, high smooth ceilings, rich city views, and a chef's kitchen that flows effortlessly into an expansive, light-filled living area-perfect for entertaining or working from home.Step outside and immerse yourself in the luxury of Summerhill, Rosedale, and Yorkville, where world-class boutiques, cafés, and restaurants await. Enjoy two private balconies showcasing sweeping, unobstructed southwest views that create a true urban oasis.Residents of The Milan are treated to an impressive selection of upscale amenities, including a warm and welcoming 24-hour concierge, exceptional building management, a serene indoor pool, well-appointed gym, elegant party room, rooftop terrace, and more. Ideally situated between Rosedale and Bloor-Yonge subway stations, this suite also comes with parking.Bring your most discerning buyers-this is a unique chance to secure a sophisticated home in one of the city's most sought-after neighbourhoods. (id:50886)
Right At Home Realty
711 - 70 Princess Street
Toronto, Ontario
Discover this east-facing 2-bed, 2-bath suite at the modern Time and Space Condos in downtown Toronto. Steps to cafés, restaurants, parks, St. Lawrence Market, the Distillery District, TTC, PATH, and a grocery store across the street.Featuring 9-ft smooth ceilings, full-size appliances, counter-depth fridge, built-in cooktop/oven, under-cabinet lighting, and custom blinds. Enjoy two walkouts to a full-length balcony, a spacious laundry room with full-size machine. Five-star amenities include an infinity pool, cabanas, outdoor games area, BBQs, and stylish lounges.A fantastic investment opportunity with a strong existing tenant! The unit is currently leased to excellent tenants at $2,600/month and the lease runs until November of next year, offering secure and steady income from day one. Perfect for investors looking for a turnkey rental property in a high-demand downtown location! (id:50886)
Exp Realty
Lower - 148 Newton Drive
Toronto, Ontario
BRIGHT AND SPACIOUS WALK OUT BASEMENT IN THE HEART OF WILLOWDALE, CLOSE TO SHOPPING MALLS, HIGHWAYS AND PUBLIC TRANSIT, SEPARATE LAUNDRY. (id:50886)
Zolo Realty
19 Talwood Drive
Toronto, Ontario
Stunningly Renovated 2+1 Bedroom Executive Home on a Rare Lot Sliding onto a Ravine. New Roof Installed Last Summer. Welcome to this beautifully updated residence nestled on a serene, park-like lot offering unmatched privacy and natural beauty. Set on approximately half an acre and siding onto a lush Ravine, this home offers the peaceful feel of country living right in the city. Tastefully renovated with thoughtful additions, this home features spacious living areas and breathtaking four-season views. Whether you choose to move in and enjoy as-is, expand, or build your custom dream home, the possibilities are endless. Located near top-rated schools including Rippleton, St. Bonaventure Catholic, and prestigious private options. Steps to beautiful parks, Edwards Gardens, TTC, Shops at Don Mills, Longos, and much more. A rare and remarkable opportunity to live in one of Toronto's most desirable and tranquil settings. (id:50886)
RE/MAX Hallmark Realty Ltd.
305 - 18 Stafford Street
Toronto, Ontario
The Suite Life Awaits at Wellington Square Condos! Live on the sunny side in this fabulous 712 Sq.Ft 1 bedroom corner suite. Located in one of King West Village's most sought-after boutique buildings. Featuring southwest exposure and a wraparound balcony, this bright, airy suite is made for easy living and elevated entertaining. Step into a spacious open-concept living/dining area that flows seamlessly to the balcony - perfect for morning coffee or sunset cocktails. The modern kitchen features stainless steel appliances, wood cabinetry, a breakfast bar, and a bonus full-size pantry. The generous bedroom includes a walk-in closet, while the 4-piece bath, in-suite laundry, and stylish laminate floors throughout complete the picture. Unbeatable location: Baby steps to Trinity Bellwoods, Stanley Park, The Well, Liberty Village, Queen West, Ossington, The Lakeshore & Garrison Crossing. Super-convenient TTC access! Building perks include a stunning rooftop terrace with BBQs and CN Tower views, a gym, party room, games room, visitor parking & bike storage. 1 parking & 1 locker included. (id:50886)
Royal LePage/j & D Division
2802 - 19 Western Battery Road
Toronto, Ontario
Experience refined urban living in this elegantly appointed 1 Bedroom + Den, 2 Bathroom suite at Zen King West Condos by Centre court Developments. Perfectly situated in the heart of vibrant Liberty Village, this residence offers a thoughtfully designed layout with a spacious den ideal as a guest room or executive home office. Enjoy floor-to-ceiling windows that flood the space with natural light, a gourmet kitchen featuring quartz countertops and premium built-in appliances, and spa-inspired bathrooms with modern finishes. Steps to boutique shops, fine dining, waterfront trails, and the city top entertainment venues. High-speed Wi-Fi is included for your convenience. (id:50886)
Homelife Broadway Realty Inc.
115 Lakeshore Road
Port Burwell, Ontario
Welcome to your private country retreat just minutes from Port Burwell and the shores of Lake Erie! This beautifully crafted 4+1 bedroom, 2.5-bathroom home sits on a picturesque 4.28-acre lot and offers the perfect blend of modern living and rural charm. Step onto the covered cedar front porch and into an open-concept main floor designed for both style and function. The bright and airy living space features engineered hardwood flooring and flows seamlessly into a gourmet kitchen, complete with stunning white floor-to-ceiling Pioneer cabinetry, a contrasting black island with granite countertops, and a massive walk-in pantry. A main floor bedroom, full 4-piece bathroom, and convenient laundry room round out this level. Upstairs, you'll find a spacious primary bedroom with a large walk-in closet, two additional generous-sized bedrooms, and a luxurious 4-piece bathroom featuring a glass walk-in shower. The fully finished basement extends your living space with an additional bedroom, large rec room, and ample storage—perfect for a growing family or guests. Outside, the possibilities are endless! The 32' x 40' shop is a dream for hobbyists or business owners, featuring two 10' x 10' doors, a loft area, two separate 100-amp panels (with 200 amps at the pole), a cozy wood stove, and heated floors. Other highlights include a durable steel roof, Hardie Board exterior siding, and unbeatable privacy—all just minutes from the beach, marina, trails, and village amenities. Whether you're looking for peaceful country living, space to grow, or a functional live/work setup—this one checks all the boxes! (id:50886)
Real Broker Ontario Ltd
Real Broker Ontario Ltd.
6 Campbell Farm Road
Brantford, Ontario
Experience the perfect fusion of state-of-the-art technology and sophisticated design in this brand-new luxury estate. Situated on a private lot with a septic entrance and drilled well, this stunning 3-bedroom, 3.5-bath home features a spacious open-concept layout with in-floor heating throughout the main level. Smart home living is fully realized with Wi-Fi–controlled shades, a custom smart lock with facial recognition, a high-end water treatment system, and a built-in Sonos sound system. The chef-inspired kitchen is outfitted with premium Bosch appliances, a Dacor refrigerator, a Bosch-built coffee bar, custom cabinetry, quartz countertops, and oversized 24 x 48 tile flooring. The inviting living area includes a bespoke Heat & Glo fireplace and additional in-floor heating for year-round comfort. Retreat to the luxurious primary bathroom, complete with six body sprayers, an LED remote system, a self-cleaning hydrotherapy tub, a heated towel rack imported from London, Bluetooth smart mirrors, and custom lighting. Entertainment is elevated in the state-of-the-art theater room, featuring Klipsch speakers, a Onkio receiver, an Epson 4K projector, and a 120” screen. Step outside to your private oasis with a 12x30 saltwater pool, a Napoleon natural gas outdoor kitchen, a granite fireplace, and wiring for outdoor TV and speakers—all with strong Wi-Fi connectivity. Additional features include a robust 9000L septic system, a two-stage leeching bed, and a 40-year fiberglass roof—ensuring long-term peace of mind. This exceptional home defines luxury, comfort, and innovation at every turn. (id:50886)
Real Broker Ontario Ltd
23 St Andrew Street
Ottawa, Ontario
This 66x100 foot lot has loads of potential in a desirable area. The property is 17, 19, 21 & 23 St. Andrew. (id:50886)
Royal LePage Team Realty
1610 - 388 Prince Of Wales Drive
Mississauga, Ontario
Come marvel at a beautifully expansive living opportunity that will make all visitors jealous! This lofty, and efficient layout will make even the most particular buyer will appreciate! This sun-soaked, southwest facing unit is one of the best in the building! Overlooking the bustling scenery of nature, and downtown Mississauga, you can bask on your beautiful patio overlooking everything, and anything the eye desires. Just steps from Square One, Celebration Square, excellent restaurants/cafe, and more of the best that Mississauga has to offer! Public transit, and the 403 just minutes away - you could be at work in no time! Access to some of the best amenities the city can offer! 24 hour concierge, pool, gym, sauna, rooftop patio, visitor parking, party room, and guest suites! (id:50886)
Forest Hill Real Estate Inc.

