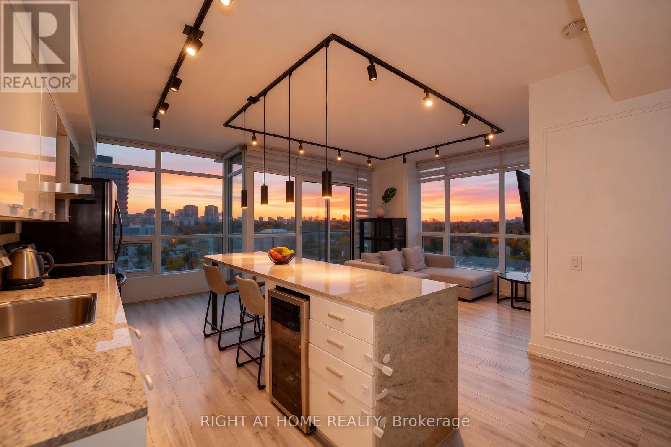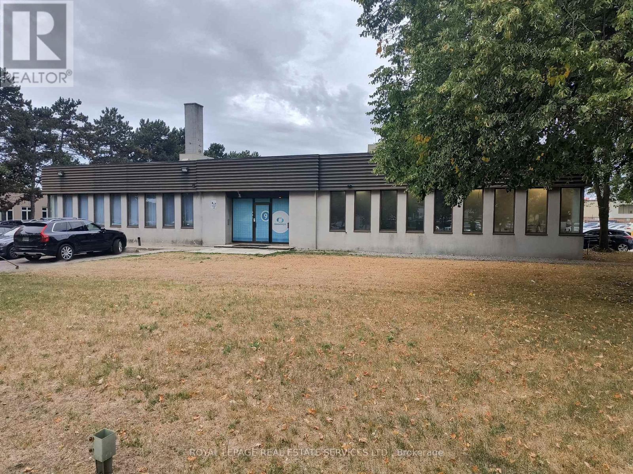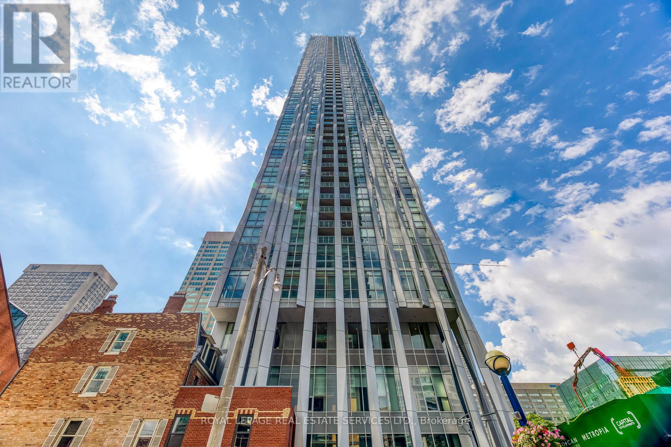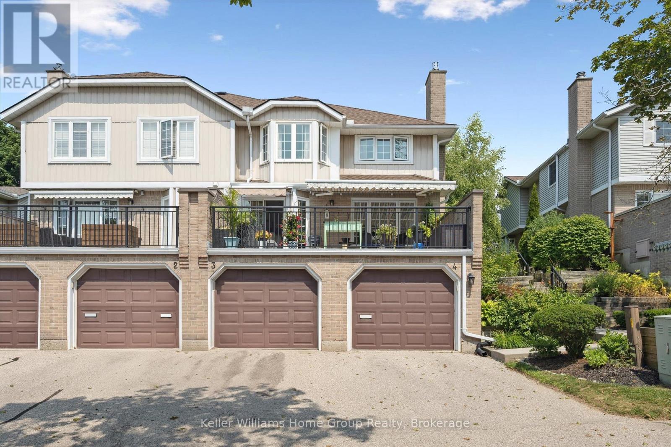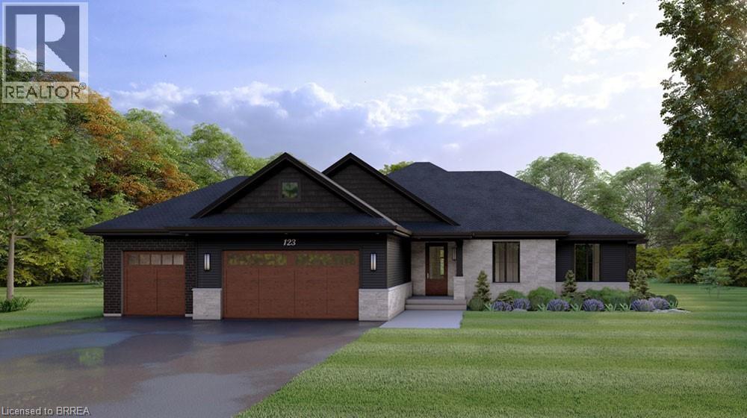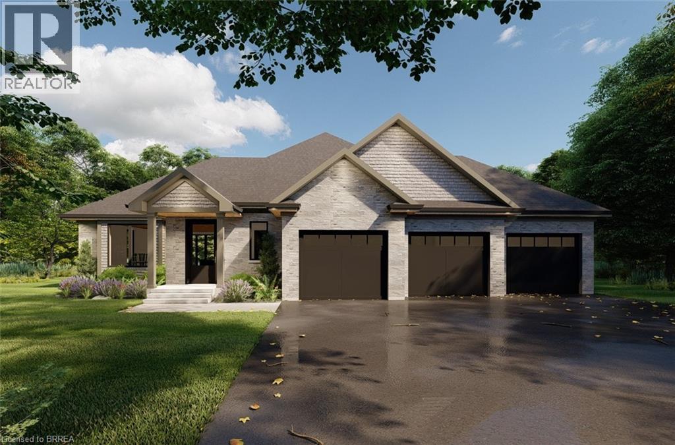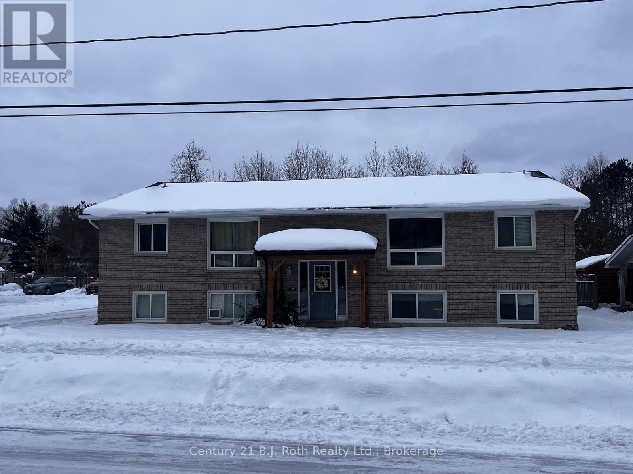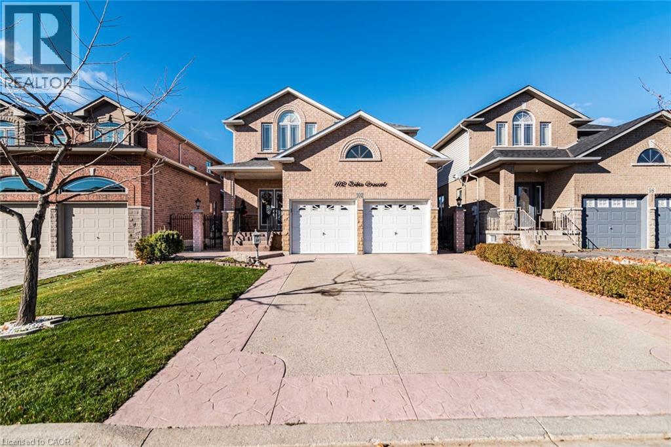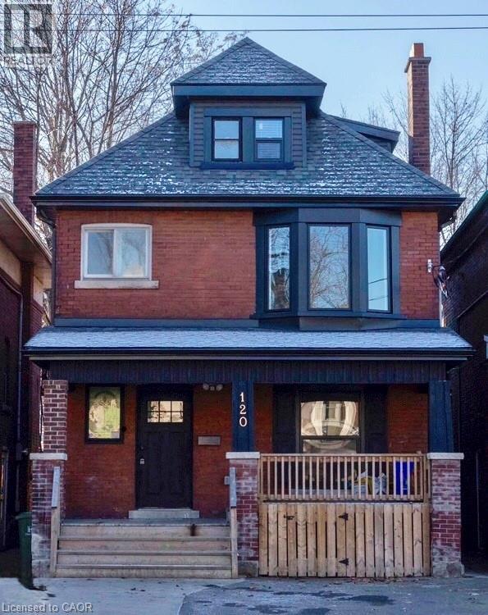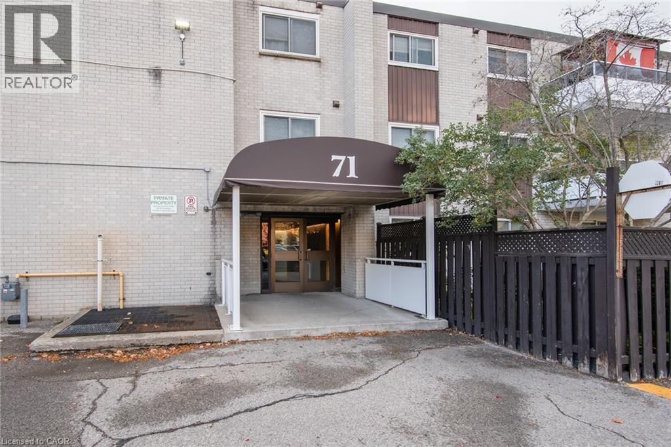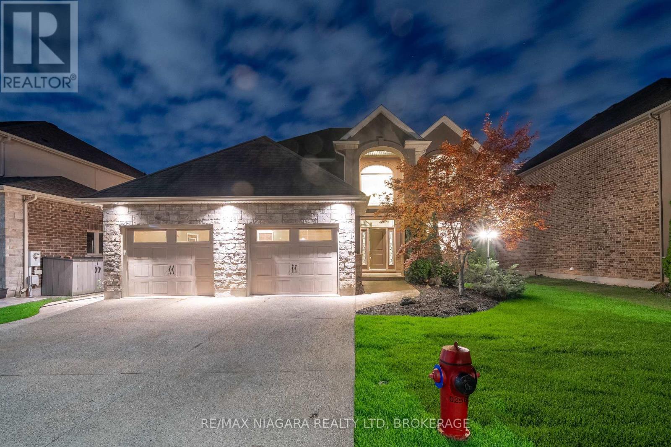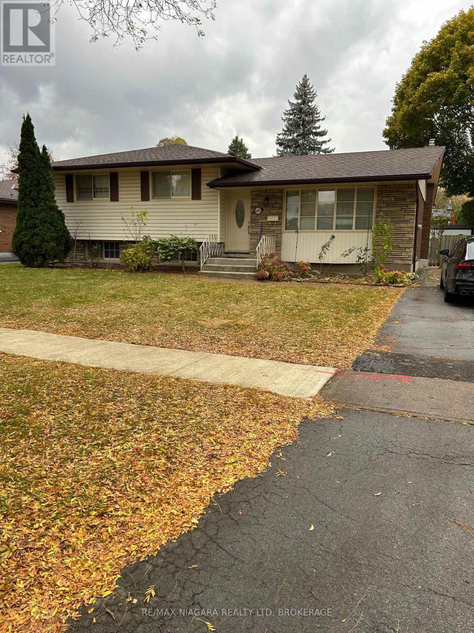Ph02 - 15 Singer Court
Toronto, Ontario
Spectacular Penthouse Luxury Living at Its Finest - Fully Furnished Corner Unit! Welcome to the exclusive Penthouse collection at Concord Park Place - a stunning Fully Furnished 2 Bedroom + Den corner unit offering 1,000 sq ft of beautifully upgraded living space plus a private balcony with unobstructed East, West, and North views. This rare Penthouse features floor-to-ceiling windows on multiple sides, flooding the home with natural light and showcasing breathtaking sunrises, sunsets, and panoramic city vistas. Completely renovated with high-end finishes, this residence features a modern open-concept layout, premium flooring, and designer lighting throughout. The elegant kitchen includes a Samsung stainless-steel fridge, Bosch dishwasher, and sleek cabinetry. The living area comes complete with a 65" Smart TV and stylish furnishings - truly move-in ready. Both bedrooms are spacious and offer exceptional privacy and views. The versatile den is ideal for a home office or study area. A Samsung washer/dryer provides maximum convenience. Enjoy resort-style amenities including an indoor pool, hot tub, gym, party room, guest suites, BBQ area and more. Ideally located with quick access to Hwy 401/404, Sheppard Subway, GO Transit, Bayview Village, and Fairview Mall. A rare fully furnished Penthouse corner unit - offering luxury, space, and views that elevate your everyday living. (id:50886)
Right At Home Realty
3 - 12 Upjohn Road
Toronto, Ontario
Well located industrial/office unit, short bus ride to Yonge or Sheppard Subways, close to HWYs 401 &DVP/404, Conveniently located near many shops and restaurants, building is well maintained with onsite parking, 2 offices and large warehouse area with truck level shipping. Racking available (id:50886)
Royal LePage Real Estate Services Ltd.
3903 - 1 Yorkville Avenue
Toronto, Ontario
AMAZING, famous, coveted 1 Yorkville Condo situated in the core of Toronto's most designated Yorkville neighborhood withworldwide shopping boutiques, classy restaurants and cafes, steps to the Subway and UofT This beautiful 1+1 bedrooms unit incharming layout with neutral finishes, upgraded, floor to ceiling windows that drench the living spaces and bedroom with anabundance of natural light. The upgrade kitchen is elevated with built-in appliances, Centre island, and quartz countertops.Spacy bedroom with direct access to the open balcony overlooking the skyline, den with sliding door for home office or 2ndbedroom. beautiful 4pc bathroom with charming vanity. 9ft ceilings throughout with engineered hardwood floors. EnsuiteWasherand Dryer, VACANT POSSESSION. (id:50886)
Royal LePage Real Estate Services Ltd.
4 - 106 Woodlawn Road E
Guelph, Ontario
Bright, Spacious & Perfectly Located - Welcome to River Ridge Living in Guelphs North End. This beautifully updated condo offers the comfort of a freehold feel with the low-maintenance lifestyle of condo living all set in one of Guelphs most peaceful and amenity-rich communities. Inside, the sun-filled main level features gleaming hardwood floors and an inviting living room with a custom gas fireplace. The dining area, enhanced by full-length built-in cabinetry, is perfect for hosting or displaying your favorite pieces with style. The kitchen offers a clean, modern aesthetic with white cabinetry, a breakfast peninsula, built-in microwave, and ample storage. Step outside to your oversized private terrace, a true extension of your living space, featuring two retractable awnings ideal for shaded afternoon lounging or summer evening BBQs. Upstairs, the spacious primary bedroom boasts hardwood flooring, a charming bay window, walk-in closet, and semi-ensuite access to the main bathroom. The finished basement expands your living options with a versatile rec room, dedicated office nook, 3-piece bathroom, laundry area, and direct access to the garage a practical bonus during wet weather. What truly sets this home apart is its access to River Ridges outstanding outdoor amenities: enjoy a refreshing swim in the private residents pool, challenge your friends to a game on the tennis or pickleball courts, or step outside your door to explore some of the city's most scenic riverside trails and parks, just minutes away. Close to Riverside Park, a historic golf course, local shops, dining, and transit this is not just a home, its a lifestyle. (id:50886)
Keller Williams Home Group Realty
Lot 6 Willowdale Street
Brantford, Ontario
ELEVATION II MODEL. Introducing the Elevation II Model at Summit Estates, a 3 bedroom, 2 bath executive style home offering 2,006 square feet of thoughtfully designed living space plus a rare 3 car garage. The open concept main floor features 9 foot ceilings, a cozy gas fireplace with mantle, and a stunning custom made kitchen with quartz countertops, perfect for everyday living and effortless entertaining. Upstairs, three spacious bedrooms and well appointed baths provide comfort for family and guests. Located in one of Brantford’s hottest new communities, Summit Estates offers 36 detached homes on generous one third to three quarter acre lots in upscale West Brantford, close to schools, parks, and green space. Choose this premium model or work with our design team to personalize your finishes and features so your Elevation II home feels tailored, timeless, and truly your own. (id:50886)
Royal LePage Brant Realty
Lot 3 Willowdale Street
Brantford, Ontario
APEX II MODEL. The Apex II is a spacious and welcoming 2 bedroom, 2 bath bungalow offering 1,765 square feet of comfortable living, paired with the convenience of a 3 car garage. Inside, the main floor feels open and airy with 9 foot ceilings, a custom kitchen fitted with quartz counters, and a warm great room anchored by a gas fireplace and simple mantle. The primary suite offers a peaceful escape, while the additional bedroom provides room for family, guests, or a dedicated workspace. Set within Summit Estates, one of Brantford’s fastest growing upscale communities, the Apex II sits among large executive lots and natural surroundings close to schools, parks, and everyday amenities. This model can be tailored to your style with personalized finishes and layout options, allowing you to create a home that suits the way you live. Limited lots remain. Register to begin planning your Apex II home. (id:50886)
Royal LePage Brant Realty
2 - 406 Mary Street
Orillia, Ontario
For Lease - 2 bedroom Upper unit in Purpose Built 4 unit building. Very Bright & Open. Located in the west area of Orillia on City Transit, close to the Hwy 12, water, parks, trails and more. Large bright living area with good size windows. Parking included. Flexible with possession dates. Utilities are in addition to rent. (id:50886)
Century 21 B.j. Roth Realty Ltd.
102 Erika Crescent
Hamilton, Ontario
Welcome to 102 Erika Crescent. Lovely two storey home in desirable mountain area with 4 bedrooms, 31/2 baths. Main floor offers living room, dining room, family room, kitchen, laundry and powder room. Second floor offers 4 good sized bedrooms, hardwood floor, granite counter top, many pot lights, super clean, freshly painted. Concrete patio in the backyard. (id:50886)
Royal LePage Macro Realty
120 Maplewood Avenue Unit# Upper
Hamilton, Ontario
This upper-unit at 120 Maplewood Ave is a solid find in Hamilton’s St. Clair/Blakeley neighbourhood. Featuring 1 bedroom, 1 bathroom, an open-concept layout, and bright, airy spaces, this unit also includes in-suite laundry for your convenience. Exterior cameras have been installed for added security. The area is known for its early-1900s homes, tree-lined streets, and a friendly, down-to-earth vibe. If you’re looking for a place with character rather than cookie-cutter construction, this neighbourhood delivers it naturally. Transit is close by, downtown is a quick commute, and you’re just minutes from local shops, cafés, and everyday conveniences. Plus, Gage Park is right around the corner, perfect for walks, weekend hangouts, or enjoying community events throughout the year. You get the charm of a mature neighbourhood without the price tag of newer developments, all while staying within reach of green space and amenities. Ideal for young professionals, students/new grads, small households, or couples who want a convenient location and a quieter place to come home to. A practical fit for anyone looking for a well-rounded rental in the lower city. (id:50886)
Royal LePage NRC Realty Inc.
71 Vanier Drive Unit# 104
Kitchener, Ontario
Main-Level 3-Bedroom Condo with Walk-Out Patio – Perfect for First-Time Buyers or Downsizers This well-maintained, carpet-free main-level condo offers 3 bedrooms, 1.5 bathrooms, updated flooring (2024), and surface parking (Spot #4). The open-concept living and dining area is bright and functional, with sliding doors leading to a private stone patio overlooking green space and mature trees—no stairs, easy access, and ideal for all ages. Conveniently located across from Rockway Public School (JK–6), this unit also includes in-suite storage, with coin laundry and a bike room in the building. Minutes to Hwy 7/8, schools, transit, golf, and Chicopee Ski Hill, this location offers excellent accessibility. All-inclusive condo fee: heat, hydro, water, insurance—no utility bills and very low property tax, offering incredible value. A fantastic opportunity in a quiet, walkable, and accessible community! (id:50886)
Century 21 Green Realty Inc
9128 Tapestry Court
Niagara Falls, Ontario
Welcome to this beautifully crafted 4-bedroom,3.5 bathroom custom home located on a quiet street in one of Niagara Falls most sought-after luxury subdivisions. Offering over 3,100 sq. ft. of elegant living space plus a fully finished basement, this home blends premium finishes with thoughtful design.Inside, enjoy 9-foot ceilings, LED pot lights, hardwood and ceramic flooring, and a gourmet kitchen featuring granite countertops, custom cabinetry, high-end appliances, and a stylish backsplash. The main level also includes a formal dining area, cozy living room, laundry room, and 2-piece bath.Upstairs, the spacious primary suite boasts a luxurious 5-piece ensuite with double sinks, walk-in shower, soaker tub, and a large walk-in closet. Three additional well-sized bedrooms share a modern 3-piece bathroom.The finished basement is perfect for entertaining and relaxation with a custom bar, wine storage room, workshop, and a versatile space ideal for a gym, theatre, or game room. A separate walk-up entrance leads directly to the oversized double car garage.Outside, the home features a stucco and stone exterior, loft-style front porch, double driveway, and a fully fenced backyardideal for families or entertaining.Located just minutes from FreshCo, golf courses, restaurants, schools, and all the amenities of Lundys Lane, this property offers the perfect mix of luxury and convenience. Don't miss your chance to own this exceptional Niagara Falls home. Schedule your private showing today! (id:50886)
RE/MAX Niagara Realty Ltd
4367 Maplewood Avenue W
Niagara Falls, Ontario
WELL BUILT 3 BEDROOM SIDESPLIT LOCATED IN THE CHERRYWOOD AREA; FIRST LOWER LEVEL HAS A REC/ROOM WITH A 2 PIECE BATH AND A GAS FIREPLACE IN THE CORNER; THE LOWEST LEVEL HAS A SECOND KITCHEN WITH D/W AND A GAS STOVE LAUNDRY AREA AND A 2PC BATH (SHOWER & TOILET); ORIGINAL HARDWOOD FLOORS IN BEDROOMS HALL L/R & D/R AND ARE IN EXCELLENT CONDITION. ALL APPLIANCES INCLUDED (id:50886)
RE/MAX Niagara Realty Ltd

