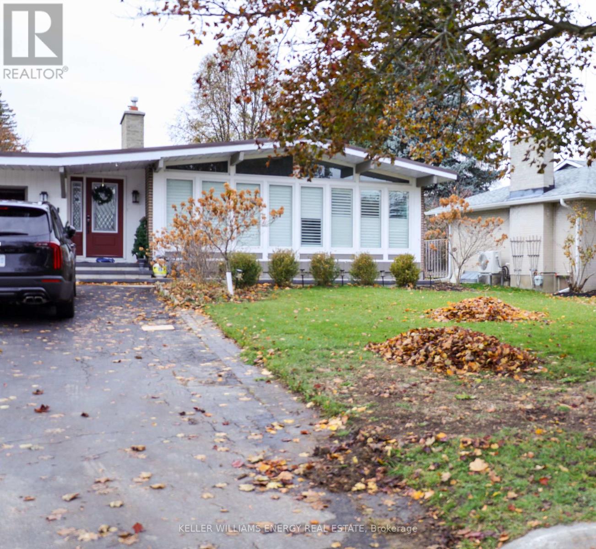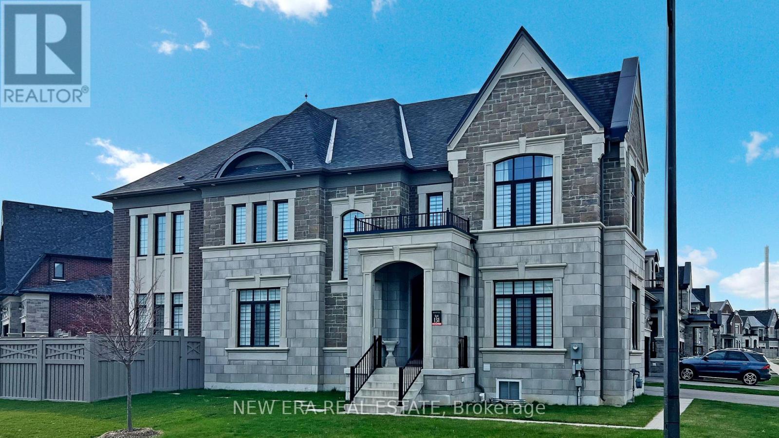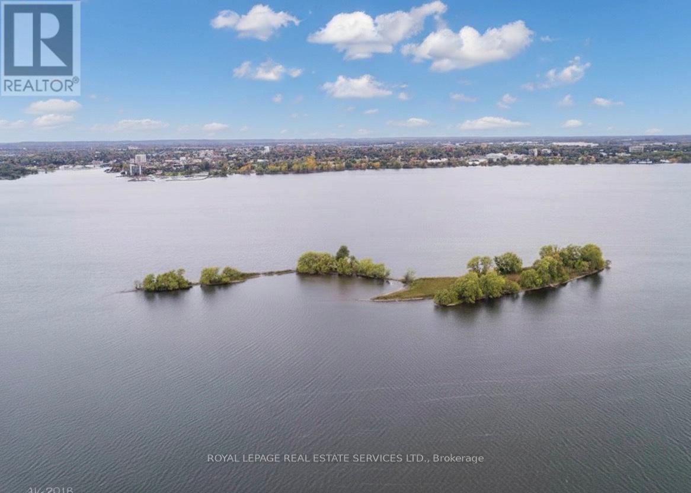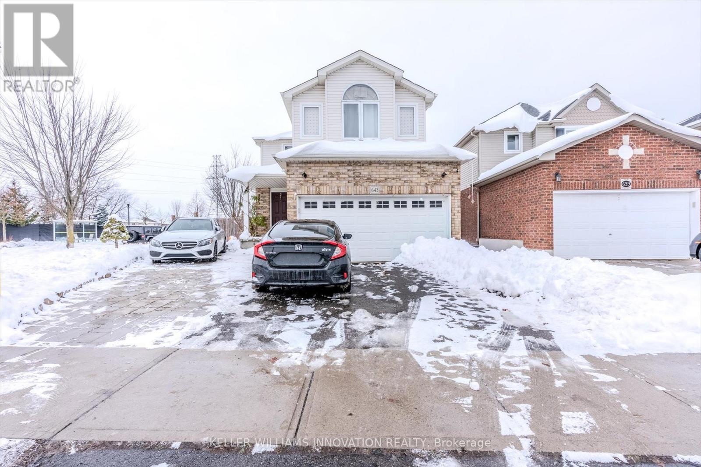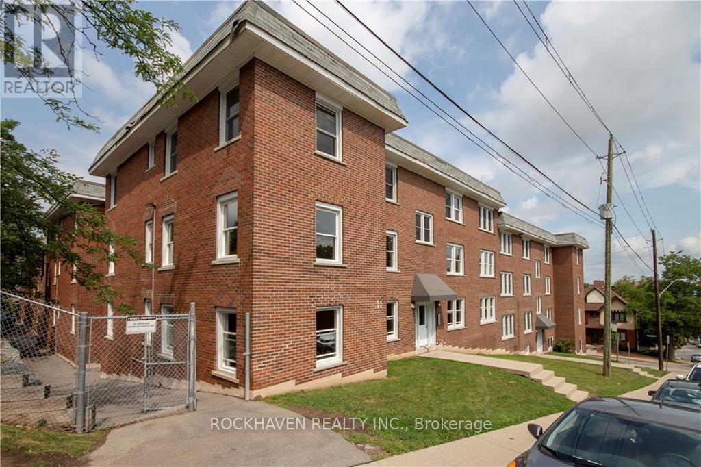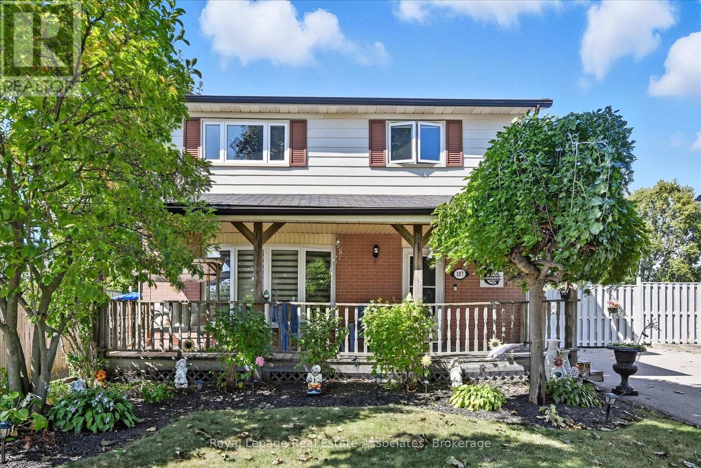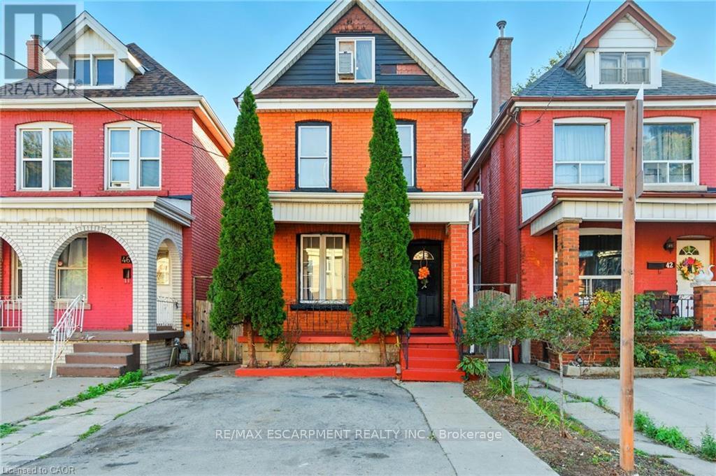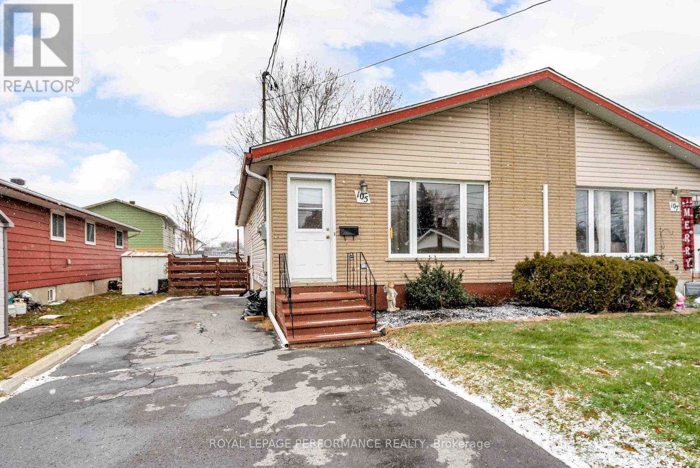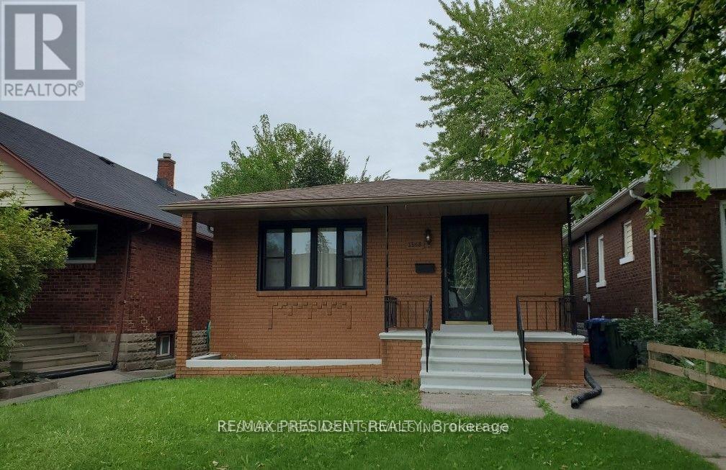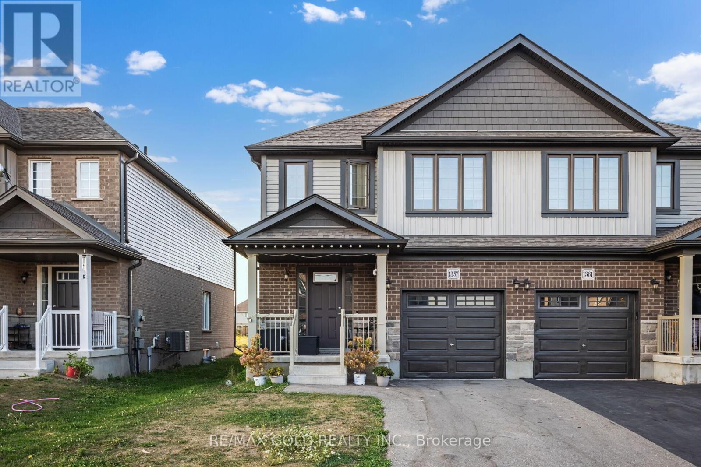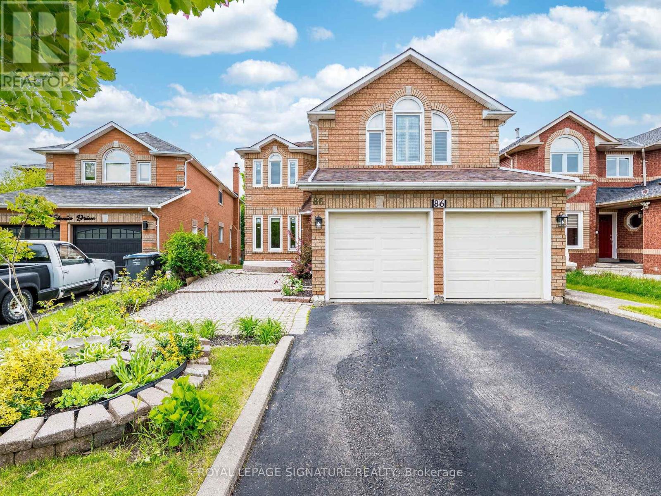Basement - 704 Oshawa Boulevard N
Oshawa, Ontario
Welcome to this beautifully finished 2-bedroom, 1-bathroom basement suite located in a quiet, family-friendly neighbourhood. Offering a perfect blend of comfort and style, this unit features a private, separate entrance for maximum convenience and privacy. Step inside to an open-concept living area highlighted by pot lights and modern finishes throughout. The contemporary kitchen comes equipped with stainless steel appliances, ample storage, and a functional layout ideal for everyday living. Enjoy the convenience of in-suite laundry, eliminating the need for shared facilities. The beautiful 3-piece bathroom offers a sleek, spa-like feel with quality fixtures and a clean, modern design. Two parking spots are included with the rental. Tenant will be responsible for 30% of the utilities. Perfect for singles, couples, or small families seeking a comfortable and stylish place to call home. Move-in ready! (id:50886)
Keller Williams Energy Real Estate
187 Purple Creek Road
Vaughan, Ontario
Welcome to 187 Purple Creek Road in the prestigious Pine Valley Forevergreen community a distinguished enclave of custom-inspired homes by Gold Park. This beautifully upgraded corner-lot residence features a stately stone, brick, and precast exterior, complemented by soaring 10 ft ceilings on the main floor, 9 ft on the upper level, and elegant 8 ft shaker-style interior doors. Enjoy smooth plaster-finished ceilings, detailed trim work, and recessed lighting throughout. The custom kitchen is a showstopper with quartz slab backsplash, a large center island with breakfast bar, pot filler, glass cabinetry, and pro-series appliances. The spacious primary bedroom offers a tray ceiling, ample closet space, and a spa-like ensuite with frameless glass shower and dual rain heads. The finished basement includes a separate bachelor suite with private bathroom. Outside, the fully fenced yard boasts a newly added pool with dual waterfalls, outdoor lighting, epoxy garage floor, and designated electrical for future hot tub. This residence offers over 5000 sqft of indoor living space and was extensively upgraded with attention to detail inside and out. A truly turnkey home in a sought-after location. Situated in Pine Valley Forevergreen Community, renowned for custom-designed homes by Gold Park Homes, Extensively upgraded residence with premium corner lot, Swimming pool installed last year, Basement completed last year with separate bachelor suite, Don't miss the opportunity to own this exceptional property at 187 Purple Creek Road. Schedule your private tour today and experience the luxurious lifestyle that awaits you. (id:50886)
New Era Real Estate
N/a Firmans Island
Prince Edward County, Ontario
Own your own private Island in Prince Edward County in the beautiful Bay of Quinte! Firmans Island, affectionately known as Cow Island is suited for hunting, fishing or relaxation after a day of boating. The land is environmentally protected, no permanent structures can be built, but docks, decks and non permanent buildings permitted. (id:50886)
Royal LePage Real Estate Services Ltd.
643 Doon Drive S
Waterloo, Ontario
LEGAL BASEMENT - 3 bedroom with 2 full bathrooms in the basement unit that has lots of natural light flowing throughout making it nice and bright. The home is Situated on a large, deep beautifully landscaped lot in one of Doon South Kitchener most desirable family neighbourhoods. The basement unit has over 850 square feet of living space. It is complete with it's own entrance, outdoor patio area and in-suite laundry. Comes with 1 assigned parking lot. (id:50886)
Keller Williams Innovation Realty
14 - 366 John Street S
Hamilton, Ontario
This bright corner unit brings together warmth, style, and everyday convenience in one of Hamilton's most desirable pockets. With sweeping views and natural light from two sides, the space feels open and inviting the moment you step inside. Beautiful hardwood floors set the tone throughout, and the updated kitchen adds real value with its stainless steel appliances, sleek quartz countertop, and abundant workspace-perfect for anyone who loves to cook or entertain. The layout offers comfortable living and dining areas, giving you flexibility to design the space to suit your lifestyle. A parking spot is available for just $50 per month, adding extra convenience for commuters or weekend explorers. Enjoy the ease of condo living close to St. Joseph's Hospital, parks, trails, and the vibrant amenities of Corktown. Whether you're a first-time buyer or looking to simplify your lifestyle, this corner suite is a standout opportunity with quality finishes, a great view, and a move-in-ready feel. (id:50886)
Rockhaven Realty Inc.
107 Billington Crescent
Hamilton, Ontario
Nestled in the family-friendly Berrisfield community, 107 Billington Crescent is a well-cared-for 3-bedroom, 1.5-bath, 2-storey home offering 1,328 sq. ft. of above-grade living space, plus a finished lower level that adds another 490 sq. ft. of comfortable living area. Located on the Hamilton Mountain, this home combines comfort, practicality, and a strong sense of community. The main floor features a bright and spacious living room with a large bow window overlooking the front gardens, a separate dining area, and a functional kitchen with plenty of cabinetry and a view of the backyard. A convenient side entrance and a 2-piece powder room complete this level. Upstairs, you'll find three generous bedrooms and a 4-piece bathroom with a separate shower and soaker/whirlpool tub (included as-is), along with the added convenience of laundry on the bedroom level. The finished lower level extends your living space with a bright and inviting recreation room featuring a cozy fireplace with a brick surround and electric insert, recessed lighting, and ample room for storage or utilities. Outside, enjoy the charm of a welcoming front veranda and a fully fenced backyard with a large deck-perfect for barbecues, entertaining, or simply relaxing while the kids play. The property also offers a rare advantage: a generous driveway providing ample parking for multiple vehicles. Set in a mature, well-established neighbourhood close to schools, shopping, restaurants, parks, and major commuter routes, this move-in-ready home has been lovingly maintained and is ready for its next family to enjoy. (id:50886)
Royal LePage Real Estate Associates
54 Sylvan Drive
North Dumfries, Ontario
Welcome to 54 Sylvan Drive in Beautiful Shep's Subdivision. Hard to believe you are just minutes away from all amenities in Cambridge as you drive through this lovely, tranquil neighbourhood. With the Towering Trees and Large Lots you will find tons of privacy to enjoy the peace and quiet this property offers. There is great potential here to make this brick bungalow something special. Renovate to your liking or add on and update, the possibilities are endless. Feel like you are living in Cottage Country every day! This bungalow has a welcoming front porch, good floor plan, basement walk-out, attached single car garage and potential for a fabulous deck across the back of the house to enjoy the natural surroundings. Don't Miss This Opportunity. (id:50886)
Accsell Realty Inc.
44 Holton Avenue N
Hamilton, Ontario
Bright and spacious century home located in a family-oriented neighbourhood. Features include three bedrooms on the second floor and a large finished loft or additional bedroom on the third floor. The main floor offers a separate dining room, and the kitchen provides access to a private back porch and patio. Recently painted and maintained, with two parking spaces available. (id:50886)
RE/MAX Escarpment Realty Inc.
105 Balmoral Avenue
Cornwall, Ontario
Inviting North End Semi-Detached Home with In-Law Suite - Offering immediate possession. Discover the comfort and convenience in this well-maintained semi-detached 3+1 bedroom home featuring a finished basement in-law suite-ideal for extended family, guests, or added income potential. The main floor offers three comfortable bedrooms (the primary with a walk in closet), a bright living area, a functional kitchen, handy pantry, dining area, 4pc bathroom with laundry area. Easy access to the deck and fully fenced backyard, perfect for pets, kids, or private outdoor entertaining. Downstairs, the in-law suite includes a separate living space, 4th bedroom, 3pc bathroom, kitchenette with breakfast bar, laundry room with hook ups. All providing flexibility for multi-generational living. Roof shingles 2022. Ample parking in the paved driveway. Located just minutes from the train station, commuting is effortless, and all major amenities are within reach. A great opportunity for buyers seeking value, versatility, and a prime location. *Some photos have been virtually staged. As per Seller direction allow 48 hour irrevocable on offers. (id:50886)
Royal LePage Performance Realty
1148 Wigle Avenue
Windsor, Ontario
The beautifully renovated main floor of an all-brick home located just a 10-minute walk from the University of Windsor. This bright and spacious unit features three bedrooms, each with a ceiling fan, a fully updated 4-piece bathroom with a stylish double sink vanity, and a modern kitchen with custom navy-blue cabinets, quartz countertops, and stainless steel appliances. The open living area offers a comfortable space to relax, and the entire unit has been freshly painted. Additional highlights include new windows, a new roof, and in-unit laundry for added convenience. Situated in a quiet, family-friendly neighborhood, this home is close to public transit, shopping, restaurants, schools, pharmacies, and more. Ideal for students, professionals, or small families seeking a well-maintained, move-in-ready rental. Tenant pays 80% utility. (id:50886)
RE/MAX President Realty
1357 Calais Drive
Woodstock, Ontario
Beautifully designed semi-detached home featuring 3 bedrooms and 3 bathrooms, located in a sought-after, family-friendly neighbourhood. The main floor welcomes you with a bright foyer, formal dining area, and an upgraded kitchen complete with a walk-in pantry, quartz countertops, and stainless steel appliances. The spacious living room boasts modern flooring, pot lights, and large windows overlooking the backyard. The primary bedroom includes a 4-piece ensuite, while the second bedroom offers the convenience of a private 2-piece bath. A dedicated laundry room adds functionality. Enjoy the privacy of no homes directly behind the property. (id:50886)
RE/MAX Gold Realty Inc.
86 Valonia Drive
Brampton, Ontario
*3D Virtual Tour & Floor Plans Attached * Above Grade 2786 SF * Welcome to your sun-filled oasis backing onto a tranquil ravine! Freshly painted 4 Bed 2.5 Baths, this spacious detached home sits in a prime, family-friendly neighbourhood peaceful yet minutes from Highway 410/407,Brampton Transit, top schools, parks and shopping. Step through the dramatic double-door entrance into a grand foyer leading into formal living and dining rooms, then on to a large family room warmed by a cozy fireplace, complete with pot lights for an inviting glow on winter days. No carpets here; gleaming floors flow throughout. A main-floor office and a spacious laundry/mudroom with inside access to the double-car garage round out this level. The heart of the home is the bright, airy kitchen with custom cabinetry, a breakfast area, pot lights, and a walkout to a huge deck (painted 2024) overlooking a lush, treed backyard ideal for morning coffees or summer barbecues. Upstairs, discover four generous bedrooms all with ample closet space and new flooring (2020). The primary suite features a room-sized walk-in closet and a spa-like ensuite with a soaker tub/jacuzzi. Also, brand-new semi-ensuite (2024), ensuring convenience for family or guests. Major systems have been cared for: owned A/C (2016), owned furnace (2020), new sump pump, plus extensive renovations in 2020 (kitchen, flooring in hallways, office, powder room and bedrooms). (id:50886)
Royal LePage Signature Realty

