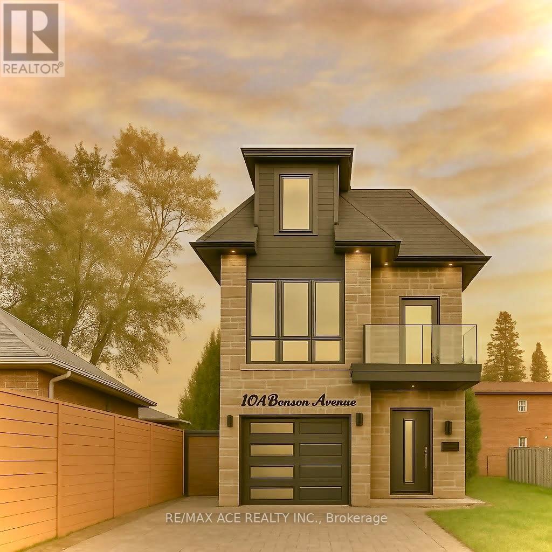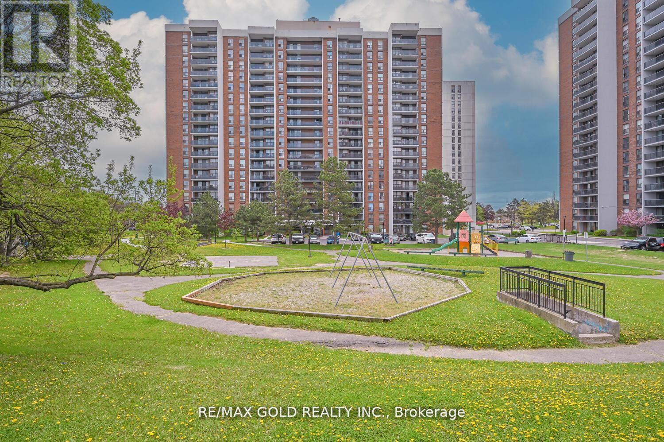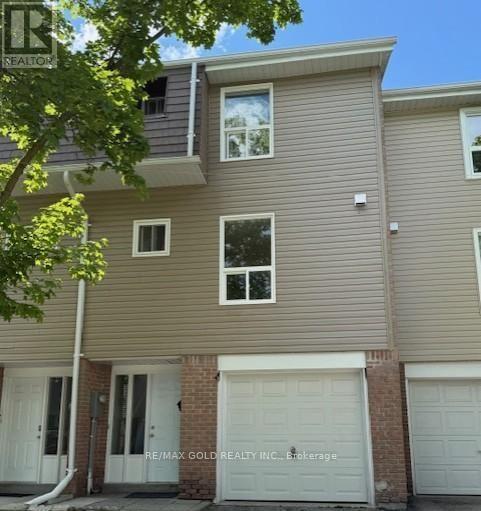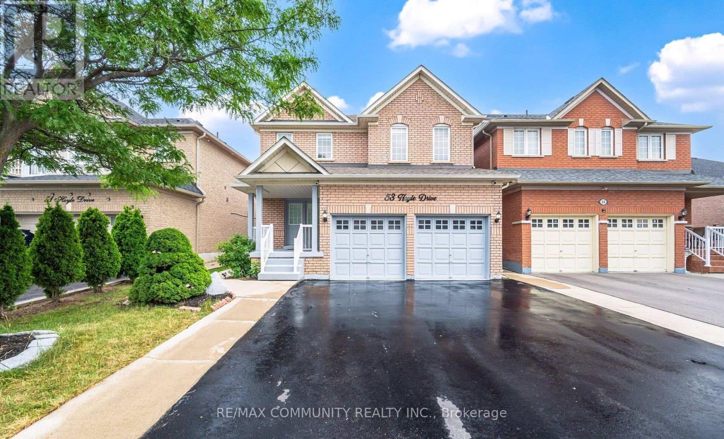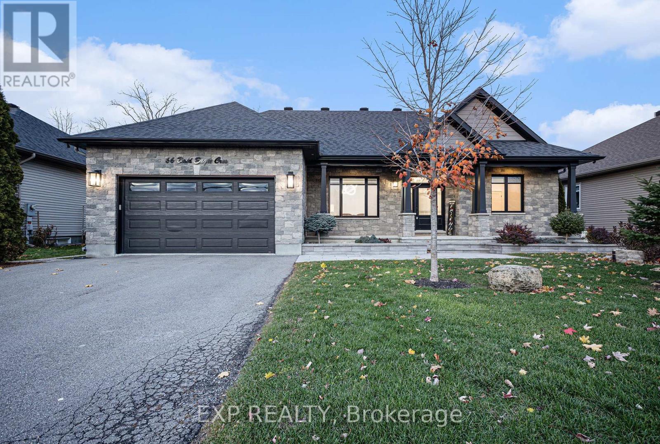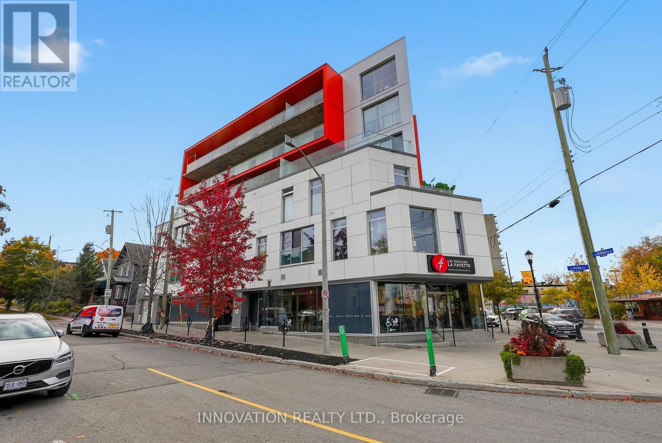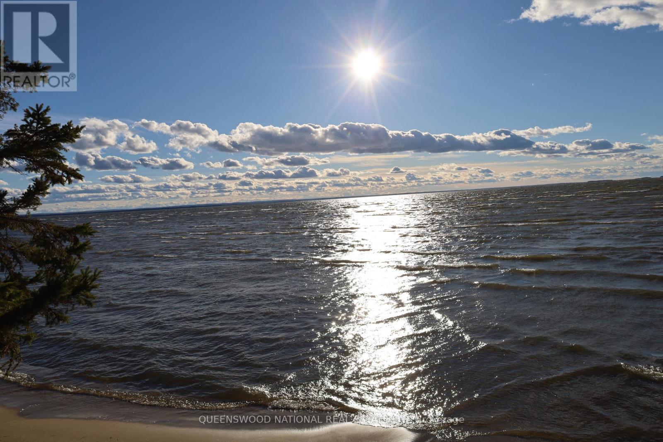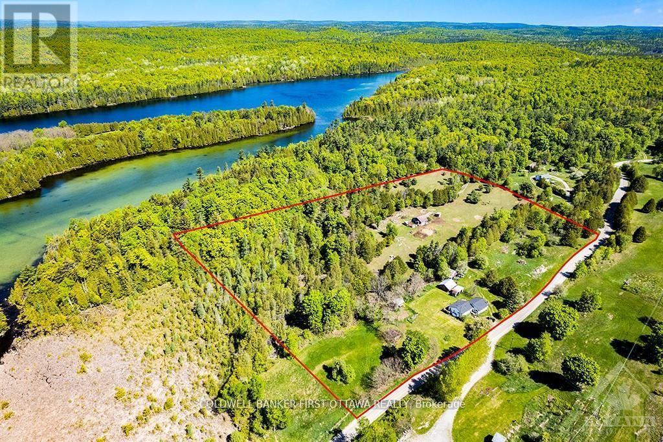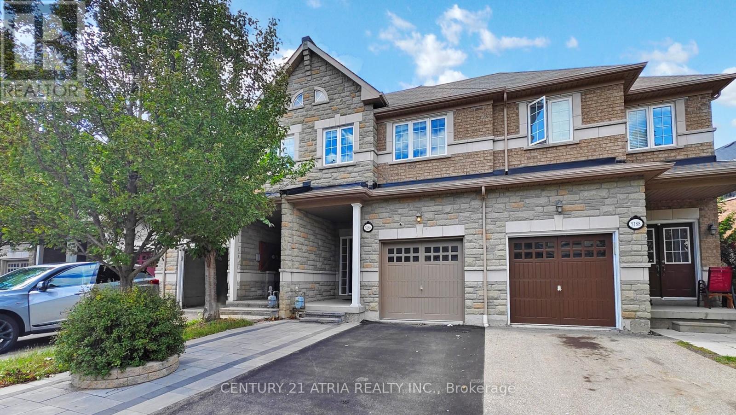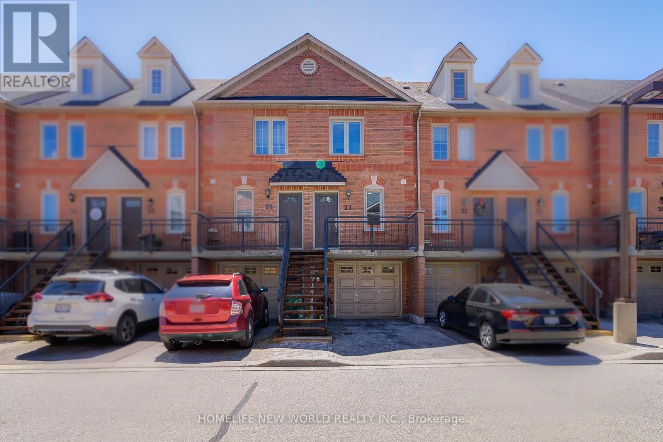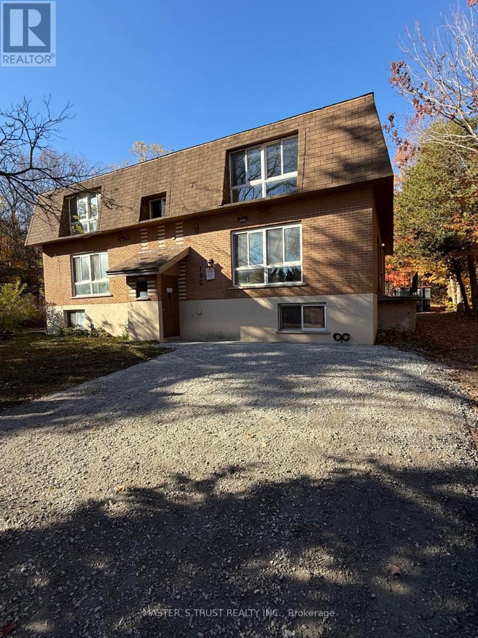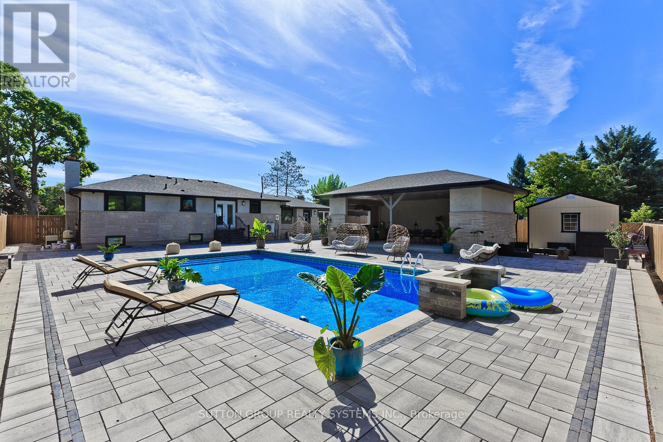10a Benson Avenue W
Mississauga, Ontario
Experience refined living in this newly built family home just steps from Lake Ontario and vibrant Port Credit. Designed with convenience in mind, the residence features a custom-built elevator providing access from the basement to the third floor. Oversized windows and a skylight flood the home with natural light, highlighting the open-concept design. The chef-inspired kitchen is a true centerpiece, complete with a spacious island, premium Decor appliances, and seamless flow into a bright great room featuring custom built-in shelving and an elegant electric fireplace. The private fenced backyard offers the perfect setting for relaxing or entertaining. The primary suite is a retreat of its own with a walk-through closet, spa-like ensuite with heated floors, and a dream soaker tub. Each of the four bedrooms includes its own ensuite and generous closet space. A full-sized laundry room on the second floor adds convenience to everyday living. The fully finished basement provides flexibility with an additional bedroom or office, guest bathroom, bar, and a spacious recreation room with a separate entrance. Heated floors in the powder room and foyer, engineered hardwood throughout, and high-end European/Italian tiles elevate the homes sophisticated style. An EV charger is also included. (id:50886)
RE/MAX Ace Realty Inc.
403 - 21 Knightsbridge Road
Brampton, Ontario
Don't miss this opportunity to own a beautifully maintained two-bedroom unit in one of Brampton's most desirable communities! This bright and spacious residence features an open-concept living and dining area, ideal for relaxing or entertaining, with a walk-out to a private balcony offering fresh air and lovely views. The oversized primary bedroom includes a generous walk-in closet, providing ample storage space. Enjoy unmatched convenience-just steps from Bramalea City Centre, the library, Chinguacousy Park, fitness centres, medical offices, schools, grocery stores, and public transit. (id:50886)
RE/MAX Gold Realty Inc.
40 Ellis Drive
Brampton, Ontario
Well Kept And Spacious 3 Bedrooms Townhouse. 3 Good Size Bedrooms And Walkout Finished Basement. Close to Park ,Kids Play Area And Visitor Parking. Inside The Community. Steps To School, Transit And Bramalea City Centre. Public Transportation, Shopping Plaza, And Others .water included in maintenance fee, with common elements, and bldg insurance (id:50886)
RE/MAX Gold Realty Inc.
Lower - 53 Hoyle Drive W
Brampton, Ontario
Absolutely stunning 2-bedroom, 1-bathroom basement apartment with a separate entrance offering over 1200 sq ft of living space in the high-demand Bram East community of Brampton. This beautiful unit features a brand-new kitchen with quartz countertops, stainless steel appliances, ceramic flooring with a breakfast area, and laminate floors throughout the living, dining, and bedrooms. Bright pot lights illuminate the spacious open-concept layout, providing a warm and inviting atmosphere perfect for comfortable family living. Conveniently located within walking distance to FreshCo, schools, public transit, and just minutes to Hwy 50, Hwy 427, and Hwy 407. Don't miss out. This one will truly impress you! (id:50886)
RE/MAX Community Realty Inc.
66 Bald Eagle Crescent
Ottawa, Ontario
This executive bungalow, built in 2020, blends modern sophistication with everyday comfort. Step into the heart of the home where a gourmet kitchen showcases quartz countertops, custom cabinetry, a built-in wine rack, high-end stainless steel appliances, and a welcoming breakfast island. An elegant dining room with recessed lighting and decorative wall paneling flows seamlessly into the bright living area, centred around a cozy gas fireplace with a quartz surround. The primary suite provides a peaceful retreat with a walk-in closet and luxurious spa-inspired ensuite. Two additional bedrooms and a beautifully appointed main bath complete the main level. Downstairs, the fully finished lower level offers generous space for recreation, entertainment, a guest bedroom, full bath, and ample storage. Practicality meets style in the heated and insulated garage with direct access to the laundry/mudroom. Outdoors, enjoy a private fenced yard with composite siding, professional landscaping, a spacious patio, and a maintenance-free covered deck-ideal for relaxing or entertaining. Book your showing today! (id:50886)
Exp Realty
410 - 1000 Wellington Street W
Ottawa, Ontario
Welcome to this bright and stylish 2-bedroom + den condo offering 1,079 sq. ft. of thoughtfully designed living space in one of Ottawa's most sustainable buildings. The Eddy is LEED-Platinum certified, blending modern comfort with environmentally conscious design in the heart of Hintonburg. This south-facing unit enjoys peaceful treetop and residential views, filling the open-concept layout with natural light. Inside, the exposed concrete accents create a sleek, contemporary feel. The den is ideal for a home office or guest area, while both bedrooms are spacious and have southern facing windows. Enjoy worry-free living with condo fees that include heating, cooling, and water. Parking is also included. Step outside to discover a vibrant neighbourhood - walk to cafés, restaurants, boutiques, and transit just moments from your door. (id:50886)
Innovation Realty Ltd.
369 Wigston Drive
North Bay, Ontario
Welcome to Lake Nipissing, where the water, the sky, and the shoreline come together to create a life lived close to nature.Set along the peaceful shores of Lake Nipissing, this fully furnished three bedroom waterfront home offers the comfort of a classic lakeside retreat with the convenience of city living. From the moment you step onto the property, there is a sense of quiet, of space, and of timeless Northern charm. Inside, the home features an inviting living room, a dedicated dining room, and a bright eat-in kitchen that feels made for slow breakfasts and shared stories. The sunroom is a true highlight, filled with light and overlooking the water in sweeping panoramic views. The walkout porch extends the rustic feel outdoors, giving you perfect spot to watch the sunset, sip an evening drink, or simply breathe in the fresh lake air. Offered fully furnished, the home is ready for you to arrive and enjoy. Everything is set for relaxed weekends, extended stays, or a full-time move to the lake. Life on Lake Nipissing is all about embracing the outdoors. Spend your days boating, fishing, swimming, paddling, or exploring the beauty of every season. In winter, the lake transforms into a playground of snow and ice, offering activities that only Northern Ontario can deliver.Despite its peaceful setting, the property remains close to shops, dining, healthcare, and essential services. It is a rare blend of rustic tranquility and everyday convenience. Whether you dream of a year-round residence, a family cottage, or a cozy retreat for gatherings with friends, this home captures the timeless appeal of true Northern waterfront living.Here, memories are made easily, and the beauty of the lake is always close by. (id:50886)
Queenswood National Real Estate Ltd
2523 Canonto Road
Frontenac, Ontario
This property presents a unique opportunity for those with a vision to create their dream country retreat amidst picturesque surroundings. Located on an 11-acre lot in Ompah, this 3-bed, 1-bath home offers immense potential to be transformed into a charming haven with a little bit of TLC. Enter through the 4 season screened in porch featuring a wood stove to enjoy the space year round. Open concept eat in kitchen with endless potential. Large living room has direct access to the back yard through the attached porch. Outside find two detached garages with hydro, one with a loft for extra storage. An expansive 80x40 barn, perfect for livestock or equipment storage. Certain fields on the property have been fenced, making it ideal for farming. Close to Cruse Bay and Canonto Lake, providing easy access to recreational activities and natural beauty. 25 minutes to Ardoch (id:50886)
Coldwell Banker First Ottawa Realty
5186 Angel Stone Drive
Mississauga, Ontario
Welcome to this beautifully maintained townhome offering comfortable living in a highly sought-after neighbourhood. Ideally situated close to parks, schools, shopping, and restaurants, with easy access to transit, GO Station, major highways, golf courses, and Pearson International Airport. From its charming curb appeal to the impressive interior, this home is designed to impress. The inviting foyer features ceramic flooring and a striking curved oak staircase with iron pickets. The large kitchen boasts rich dark cabinetry and a bright breakfast area, seamlessly flowing into the open-concept great room with hardwood floors and a walkout to the backyard-perfect for family gatherings and entertaining. Upstairs, a versatile loft/den adds flexible living space, while the private primary retreat offers a luxurious ensuite complete with a relaxing soaker tub. The finished basement includes a spacious recreation room and an additional bathroom, ideal for family fun or hosting guests. Enjoy the great backyard, perfect for outdoor entertaining, gardening, or simply unwinding after a long day. This townhome offers comfort, style, and convenience-everything you've been looking for! (id:50886)
Century 21 Atria Realty Inc.
23 - 3895 Doug Leavens Boulevard
Mississauga, Ontario
Newly Painted! Welcome To This Renovated Cozy Townhouse In The Most Desirable Area Of Mississauga. Bright & Spacious 3 Bedrooms, Two Full 4Pc Baths, New Engineered Hardwood Click Flooring Throughout. Open Concept Dining Room. Newly Updated Kitchen With Quartz Countertop, S/S Appliances And New Vinyl Floor, From Gorgeous Living Room Walkout To Good Size Deck At Private Fenced Backyard. Large Primary Bedroom On Entire 3rd Level Has 4Pc Ensuite Bath & Walk-In Closet. New Staircase From Main To 3rd Flr. Most Replaced New Windows. Direct Access To Home From Garage. Close To Schools, Parks, Transit & Hwy... Excellent Opportunity For First Time Home Buyer (id:50886)
Homelife New World Realty Inc.
3 - 190 Borland Street E
Orillia, Ontario
Rarely available 3-bedroom 1Bath apartment in one of the most sought-after neighborhoods near Couchiching Beach! Enjoy a short walk to the public boat launch, Bus Routes, Metro, Shoppers, and popular restaurants. This bright, freshly painted home features modern laminate flooring, sun-filled rooms, Walk out Patio and a spacious bathroom with a stylish new vanity - perfect for comfortable living in a prime location. Water and 2 parking spaces included- tenants pay hydro. Minutes to HWY 11/12. (id:50886)
Master's Trust Realty Inc.
214 Ashford Drive
Barrie, Ontario
A Storybook Oasis in the Heart of the City. Once in a while, a property comes along that feels less like a house and more like a dream. 214 Ashford Drive, almost 2500 sqft of living space, is exactly that where every detail whispers luxury and family memories are waiting to be made.This fully renovated bungalow showcases over $600,000 in upgrades. Sunlight streams through new windows and doors, illuminating Italian porcelain, wide-plank hardwood, and a custom wood kitchen with quartz counters and premium appliances. Two main-floor bedrooms feature private ensuites, plus a powder room for guests. A separate entrance leads to a stunning in-law suite with two bedrooms, luxury bath, and a full second kitchen perfect for extended family or rental income.Step outside to a 100x150 ft resort-style lot. At its center, a 40 x 20 massive pool with 8-foot deep end and professional equipment sparkles under the sun. Beside it, a 600+ sq. ft. pavilion boasts appliances, a Bose sound system, and a 75 outdoor TV ideal for lazy afternoons or unforgettable gatherings.The grounds impress with a 7,000 sq. ft. interlock driveway for 8+ cars, a 25 x 16 storage building, 20 x 16 heated/insulated shed, lush landscaping, sprinkler system, and a secure fence ensuring privacy. Every upgrade has been thoughtfully added roof, soffits, limestone veneer, Lennox furnace, A/C, tankless water heater, central vacuum, and more offering comfort and peace of mind.Tucked in South East Barrie, you're minutes from schools, parks, shopping, the library, and the GO Train convenience meets community in a family-friendly setting.More than a home, this is a private resort, family retreat, and investment opportunity in one. Why drive to a cottage when you can live it daily? 214 Ashford Drive isn't just a place to live it's where you dream, entertain, and belong. Your oasis is waiting... (id:50886)
Sutton Group Realty Systems Inc.

