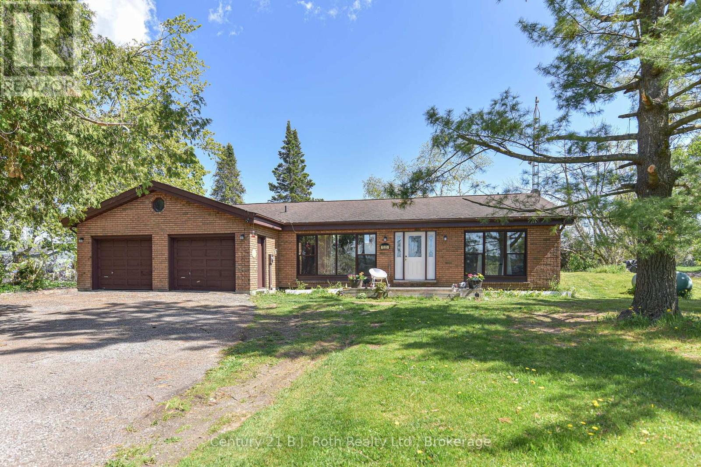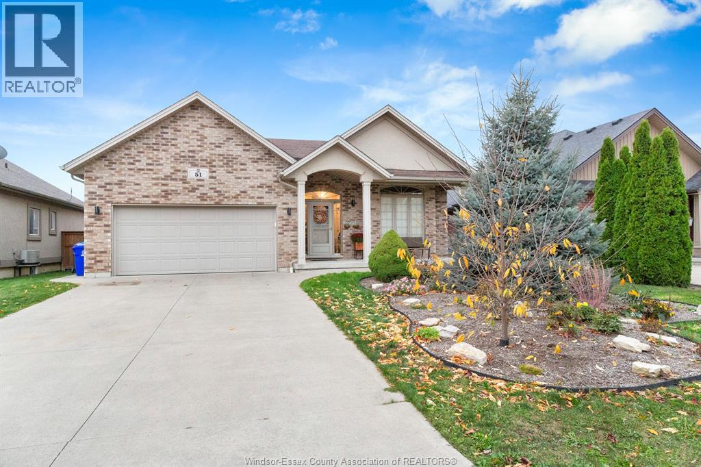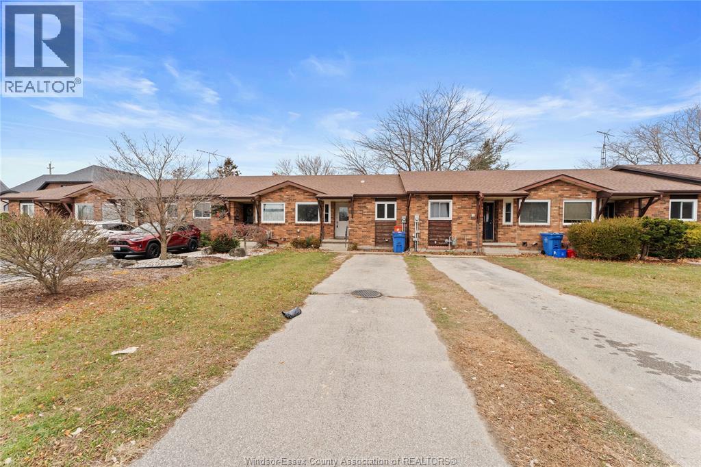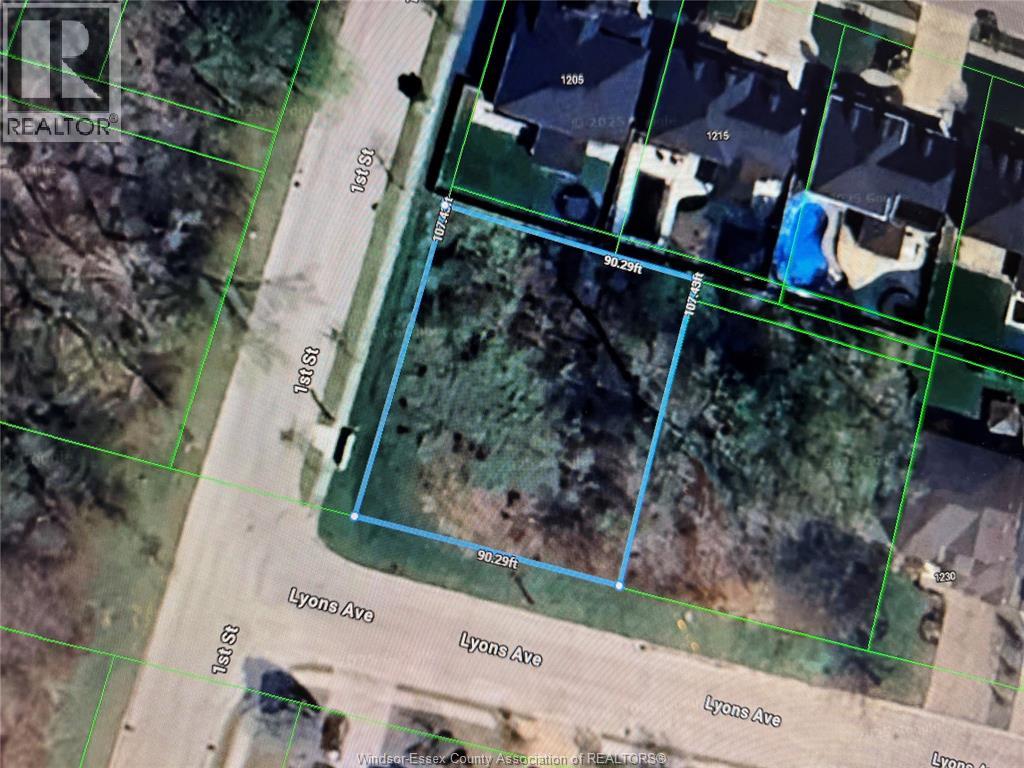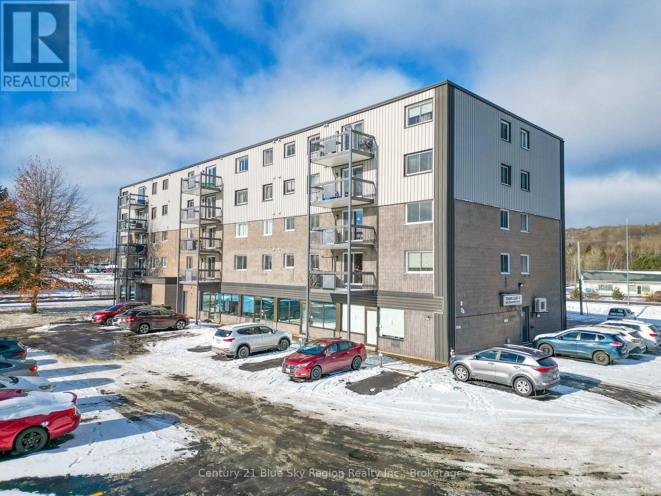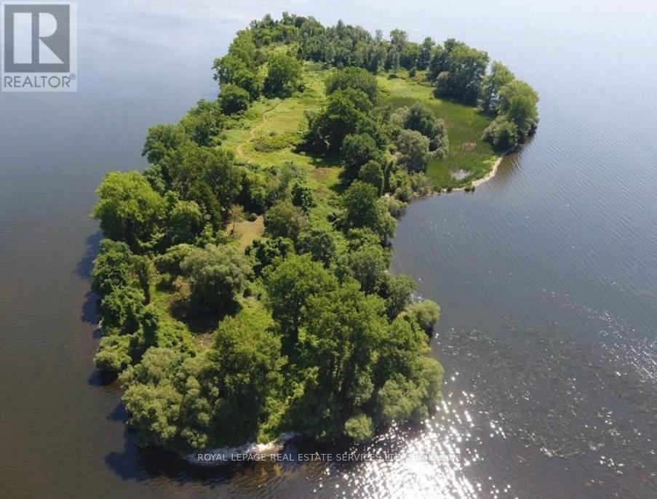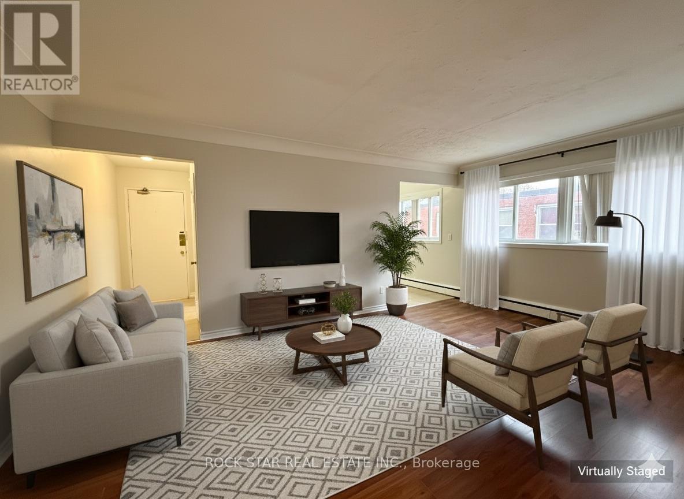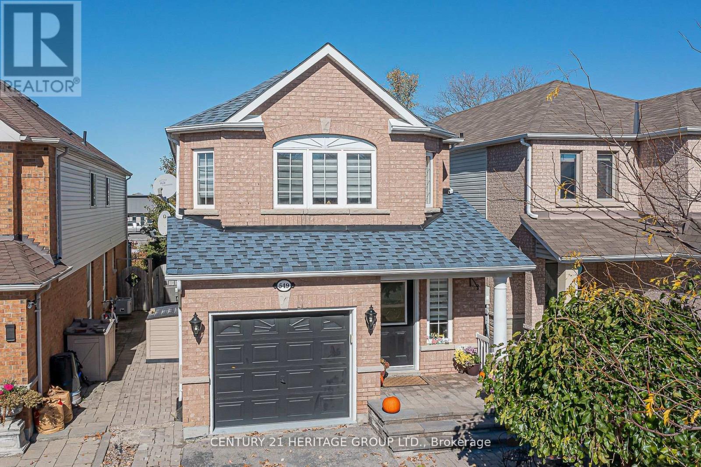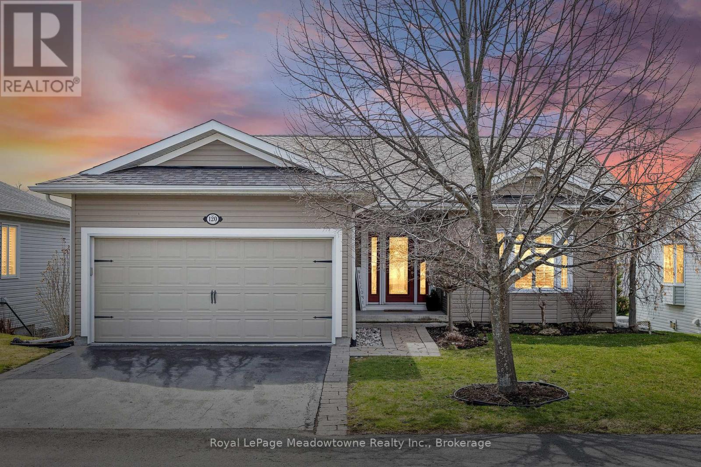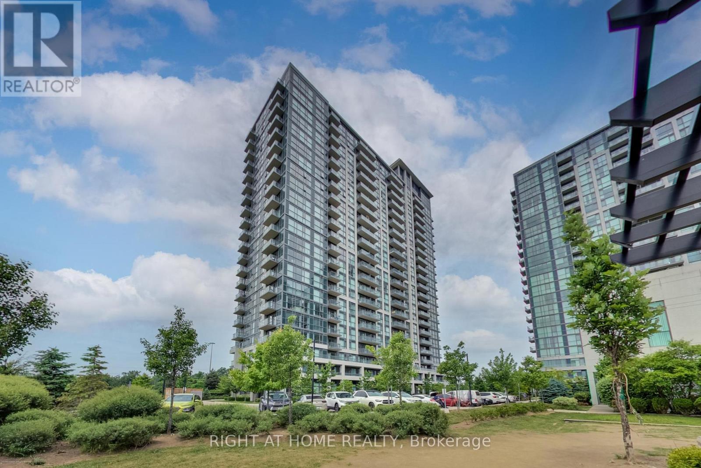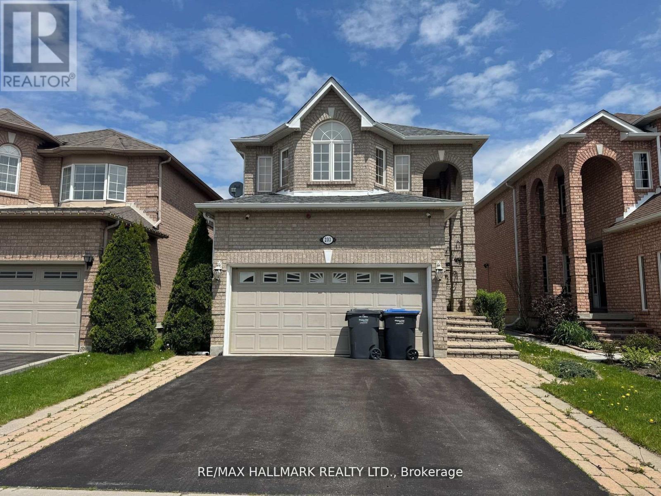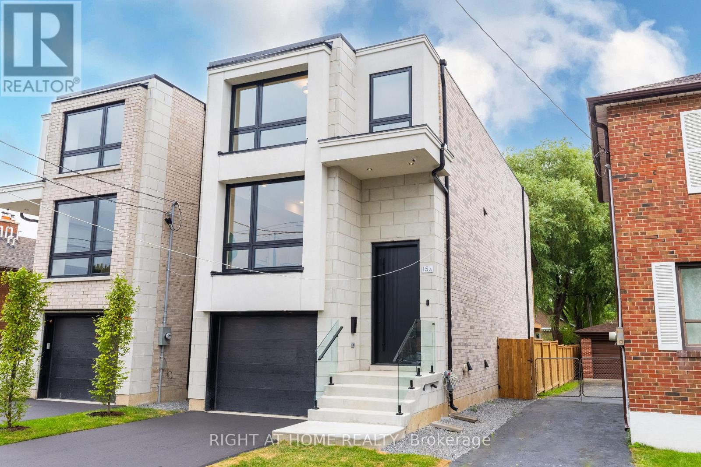1535 15/16 Side Road E
Oro-Medonte, Ontario
Welcome to your perfect blend of peaceful country charm and commuter-friendly convenience! This spacious 4-bedroom, 1.5-bathroom home is ideally located between Orillia and Barrie, with easy access to Hwy 11 North and South perfect for working professionals or growing families on the move. Situated just minutes from East Oro Public School, this home is nestled in the heart of Oro-Medonte, offering stunning views of rolling farm fields right from your backyard. Walk out from the spacious Eat-in Kitchen onto your private deck and above-ground pool the perfect all season escape with a view you'll never get tired of. Inside, the home offers cozy, functional multi-level living space for the whole family. The attached 2-car garage with inside entry isn't just for parking it comes complete with a 2-tonne hoist for hobbyists, mechanics, or weekend warriors. Whether you're seeking space to grow, a place to unwind, or a home base with easy highway access, this Oro-Medonte home checks all the boxes. Don't miss your chance to own a slice of country life. Close to Snowmobile Trails & Ski hills! Furnace new in 2024; Shingles less than 10 yrs. old, Central Air new within the past 5 years. Pool Pump & Liner new in 2024. Windows 2016. Book your showing today! (id:50886)
Century 21 B.j. Roth Realty Ltd.
51 Hilton Court
Amherstburg, Ontario
Lovely ranch in Kingsbridge. mostly HWF/ceramic tile/vinyl plank throughout with some carpeting. Features include, nice size kit. with walk-in pantry, working island with comfy bar stools, large eating area open to a bright liv.rm with patio doors leading to an entertainer's rear yard. Large sun deck with BBQ area off to one side, large patio area for dinners & 6 man hot tub for those cold snowy winter nights! 3 Brs. on main, MBr. with private bath & walk-in closet. Lower level has an office, 1 additional Br. with storage rm. could be potential for 1 more BR, plus a family room & a large exercise rm. Fantastic Bonus of: 38 PANEL SOLAR, FRONIUS PROMO INVERTERS 2024 YIELDED $309.00/MTH - SEE DOCUMENT TAB FOR FURTHER INFO. TRULY A GREAT PROPERTY WITH SO MUCH TO OFFER! (id:50886)
Royal LePage Binder Real Estate
36 Remark
Kingsville, Ontario
This charming 2 bedroom, 1 bathroom townhome offers the perfect blend of comfort and convenience. Being right off Main Street East, this home is walking distance to all the beloved shops, restaurants, cafés, and amenities Kingsville has to offer. This unit features a bright eat-in kitchen, in unit laundry and a long private driveway to fit all your vehicles. Don't miss your chance to live in this convenient location, call the listing agent today to book your private viewing! (id:50886)
Kw Signature
1210 Lyons Avenue
Lasalle, Ontario
A Rare Find! This 90-foot frontage corner lot is located in one of LaSalle’s most coveted neighbourhoods, offering an exceptional opportunity to build your dream home among elegant, upscale residences. Enjoy a fantastic location within top school districts, steps from scenic walking trails, the Vollmer Centre, and just minutes to the Canada/US border. Services are available at the lot line, and the property has been cleaned and prepared for your convenience. Buyer to verify all information to their satisfaction. (id:50886)
Lc Platinum Realty Inc.
502 - 955 Stockdale Road
North Bay, Ontario
Carefree living is what you get in this secure condo building in the hub of the city's North end. Close to shopping, medical clinics, the hospital and local amenities. Enjoy the ease of in-unit laundry, a bright and clean interior featuring 2 bedrooms, 1 bathroom and storage. This unit is perfect for anyone seeking low-maintenance living that includes one parking space. (id:50886)
Century 21 Blue Sky Region Realty Inc.
2 Grape Island
Prince Edward County, Ontario
Own a truly rare piece of Canadian paradise! This extraordinary 16+ acre private island offers unparalleled peace, absolute privacy, and 360-degree natural beauty, all just a short boat ride from Prince Edward County and minutes from Belleville by water. Surrounded by stunning lake views and framed by mature trees, this unique, off-grid property is an ideal sanctuary for those seeking a secluded, rustic lifestyle. This land is zoned"Environmentally Protected" ,there is no building permitted except by using existing structures and foot prints; which include a 12'x16' bunkhouse and a 16'x20' kitchen and storage building and potentially the old foundation of another building that is still visible. There are two out houses on the island as well an old well. There is no dock . (id:50886)
Royal LePage Real Estate Services Ltd.
7 - 66 Mericourt Road
Hamilton, Ontario
This spotless and move-in ready 1-bedroom apartment offers comfortable living in a quiet, well-managed building with respectful residents. The unit features a bright living space, a functional kitchen, and a dedicated dining area just off the kitchen-perfect for everyday meals or a small workspace setup. Heat and water are included, with hydro extra. One parking space is included for your convenience. Located close to McMaster University and within walking distance to shops, restaurants, parks, and essential amenities, this unit delivers both comfort and convenience. Available for immediate occupancy. (id:50886)
Rock Star Real Estate Inc.
549 Pelletier Court
Newmarket, Ontario
Welcome to 549 Pelletier Court, a rare home that perfectly blends elegance, comfort, and functionality. This beautifully maintained 4+1 bedroom detached property with a fully finished basement offers approximately 3,191 sq. ft. of total living space. Nestled on a quiet court in the prestigious Stonehaven-Wyndham community of Newmarket, it features exceptional curb appeal and a prime location just minutes from top-rated schools, parks, trails, and Hwy 404. Inside, you'll find hardwood floors throughout, a bright open-concept living room with pot lights and a cozy gas fireplace, and a stylish kitchen with granite countertops with tiled floors. The upper level boasts four spacious bedrooms and updated washrooms with granite countertops, while the finished basement adds even more versatility with an additional bedroom, large recreation area, storage, laminate flooring, and a modern 4-piece bath with a stand-up shower. Step outside to your private backyard retreat with no homes behind, featuring an upgraded composite deck and gazebo, ideal for entertaining or relaxing. Recent upgrades include a brand-new furnace and central AC (2024), a Samsung stainless steel fridge (2024) and a roof replaced approximately six years ago. Offering a rare combination of style, space, and location, this home is truly a gem in one of Newmarket's most desirable neighborhoods. (id:50886)
Century 21 Heritage Group Ltd.
120 Gracehill Crescent
Hamilton, Ontario
Welcome Home to Antrim Glen, a peaceful and tranquil adult retirement community in Freelton. Featuring a recreation centre, gym, sauna, pool tables, horseshoe pits, shuffleboard, weekly activities and outdoor saltwater pool. Located off Highway 6 for a quick drive to amenities and shops, this is a perfect location for those looking to downsize. 4 parking spots with a double car garage including inside entry to the home. Gorgeous walk out basement opportunity with walkout deck above for the main level. 2 Large Bedrooms and 2 Full Sized Bathrooms with convenient laundry on the Main level. The primary bedroom has a 4-piece bathroom ensuite and large walk-in closet. Well maintained Hardwood floors in the living and dining room. Lots of natural light comes through in the day with large windows. Large Kitchen with plenty of storage. Stainless Steel appliances. Upgrades include Carpet in Bedrooms and Stairs(2025) Stove (Dec 2024), Hot Water Tank (Owned 2024), Roof 7 Years Old. Back Up Generator. Freshly Painted! (id:50886)
Royal LePage Meadowtowne Realty Inc.
Altex Realty Services Inc.
515 - 349 Rathburn Road W
Mississauga, Ontario
***Now, even better value with a new price reduction-exceptional space, prime location, and unmatched convenience***Discover a stylish corner-unit residence designed for today's urban lifestyle. This beautifully maintained condo offers one of the largest layouts in the building, featuring 955 sq. ft. of interior living space plus a 59 sq. ft. balcony. Perfectly situated in one of Mississauga's most dynamic neighbourhoods, this 2-bedroom + den, 2-bathroom suite combines modern style with everyday practicality. The open-concept design showcases a sleek kitchen with stainless steel appliances, contemporary cabinetry, and a spacious island-ideal for cooking, working, or entertaining. Floor-to-ceiling windows fill the living and dining areas with natural light, while the private balcony offers a quiet place to unwind. The primary bedroom features a walk-in closet and a luxurious 4-piece ensuite, and both bedrooms comfortably fit a queen-size bed, offering excellent functionality for families, guests, or roommates. The versatile den works beautifully as a home office or additional storage. As a corner unit, you'll enjoy enhanced privacy, larger windows, and a bright, airy feel throughout. Residents enjoy access to outstanding amenities: a fitness centre, indoor pool, party room, and 24-hour concierge. Steps to Square One, Sheridan College, Celebration Square, dining, entertainment, and major transit routes-plus quick access to Highways 403/401. Parking and locker included. Don't miss this incredible opportunity to own one of Mississauga's most desirable corner suites-now at an even more attractive price. (id:50886)
Right At Home Realty
203 Landsbridge Street
Caledon, Ontario
Sun-Drenched 3 Bedroom All-Brick Home in Prime South Bolton A True Entertainers Delight! Pride of ownership in this well-maintained, move-in ready family home located in one of South Boltons most desirable neighbourhoods. Featuring a functional floor plan with an open-concept layout, this home is filled with natural light and designed for both comfort and style. The spacious eat-in kitchen boasts granite countertops, and ample cabinet space perfect for daily living and hosting gatherings. Adjacent, the living and dining rooms are enhanced by rich hardwood floors, adding warmth and elegance to the main level.Convenient main floor laundry with direct garage access adds everyday ease. Upstairs, the large primary retreat features a walk-in closet and a private 4-piece ensuite. Two additional bright and spacious bedrooms complete the upper level.The professionally finished basement offers exceptional bonus space with a large recreation room, wet bar, home office, 2-piece bath, ideal for extended family, remote work, or entertaining.Step outside to your private, beautifully landscaped backyard oasis with an interlock patio, covered cabana, and hot tub, perfect for relaxing or entertaining guests year-round.Located within walking distance to parks, top-rated schools, and local shops, this home checks every box for location, layout, and lifestyle. A standout property offering tremendous value in a family-friendly community. (id:50886)
RE/MAX Hallmark Realty Ltd.
15a Rosemeade Avenue
Toronto, Ontario
A stunning new build by a Tarion/HCRA licensed builder in the prime Royal York and Queensway area. This 3-bed, 4-bath masterpiece boasts herringbone hardwood floors, arched doorways, and premium trim accents. Skylights flood the home with light, enhancing the spacious feel. The master suite features a double-shower ensuite and ample closet space in all bedrooms. Enjoy a gourmet kitchen and a private backyard with an outdoor entertainment area. A walkout basement leads to a chic bar, perfect for hosting. Nestled in a vibrant neighborhood, this home blends luxury and comfort. See feature sheet for more! (id:50886)
Right At Home Realty

