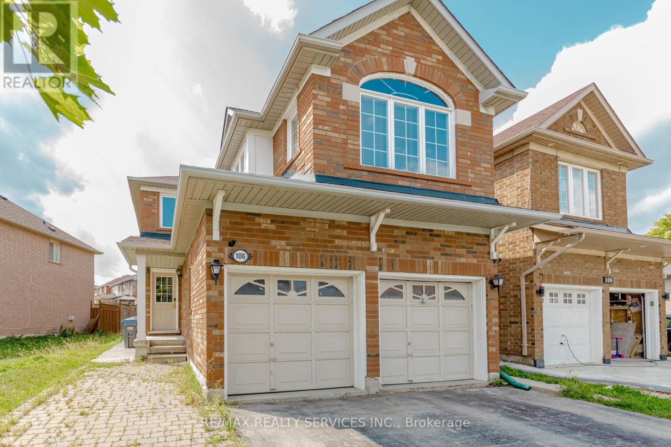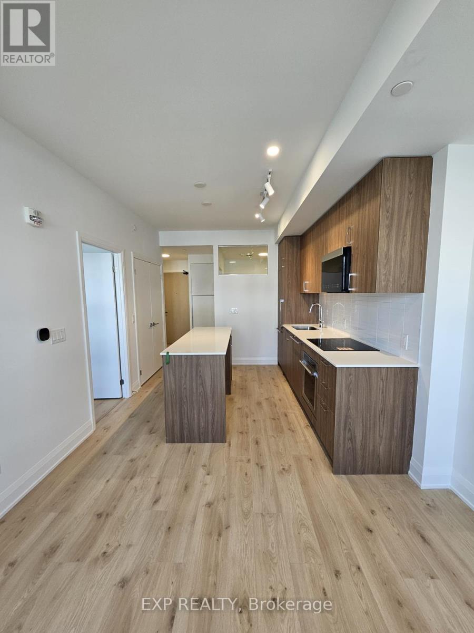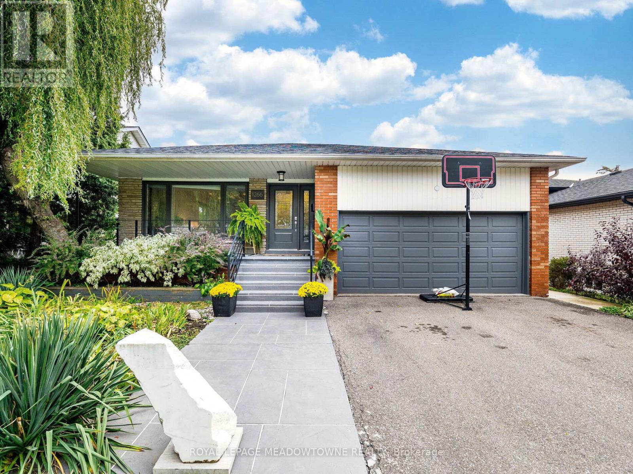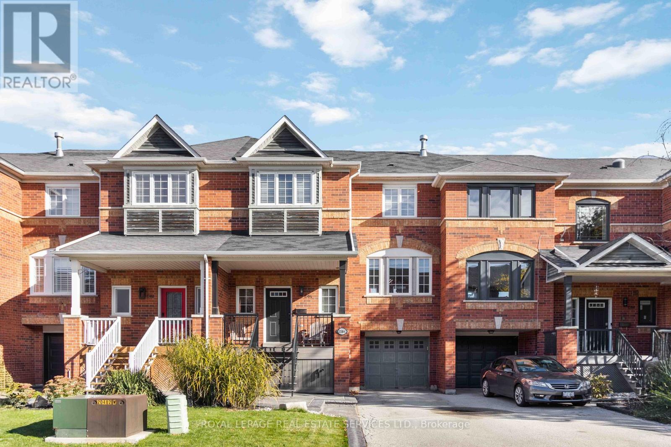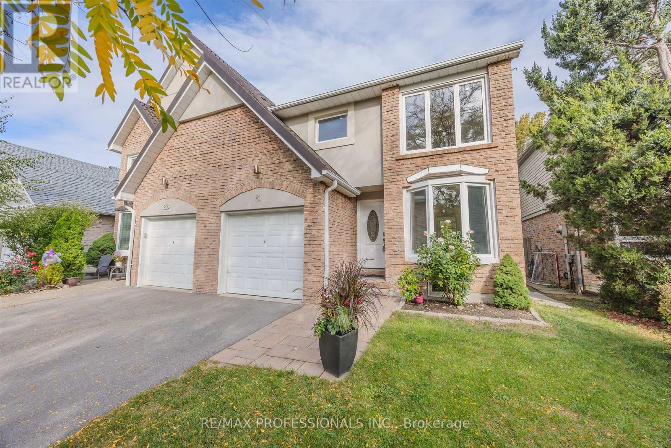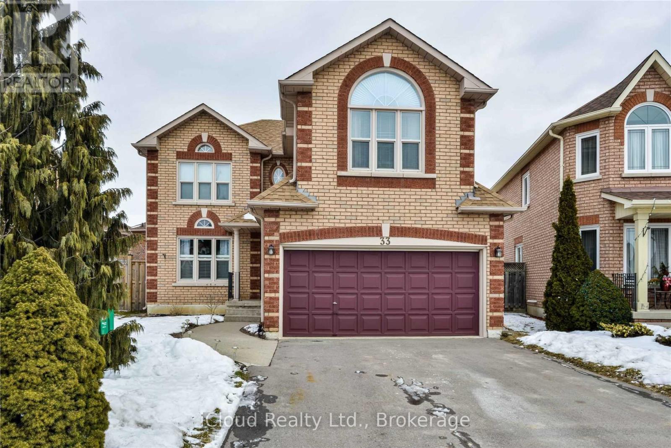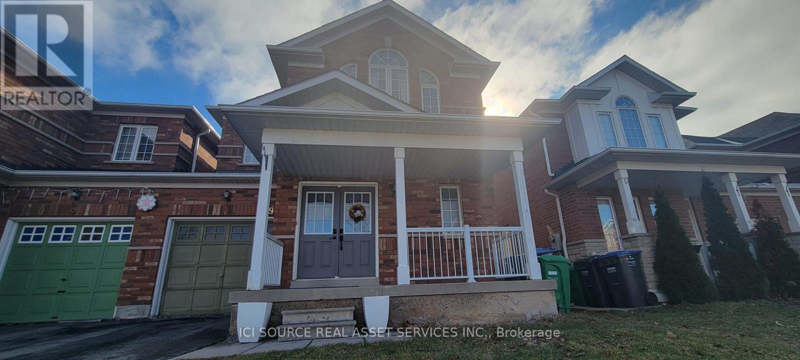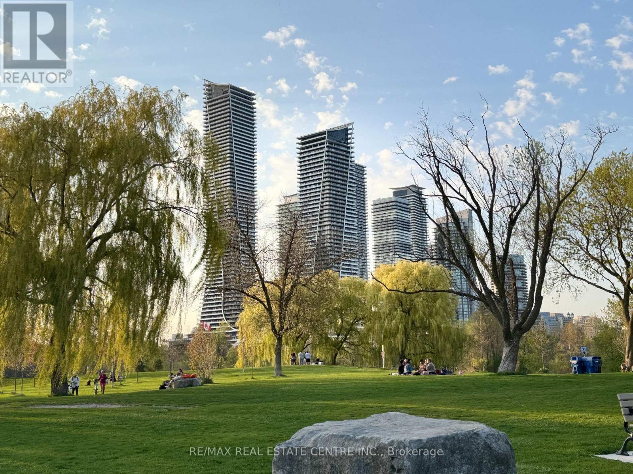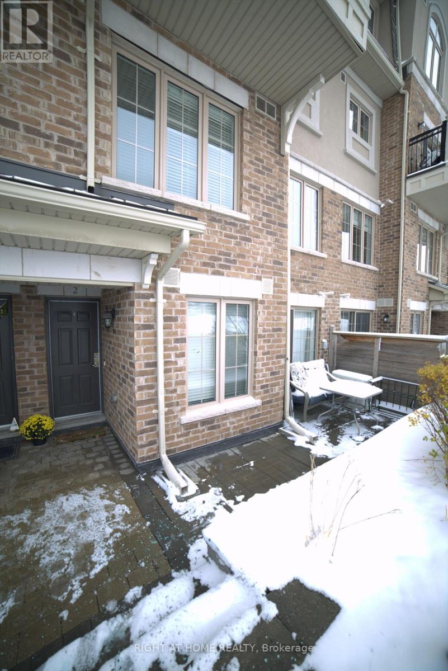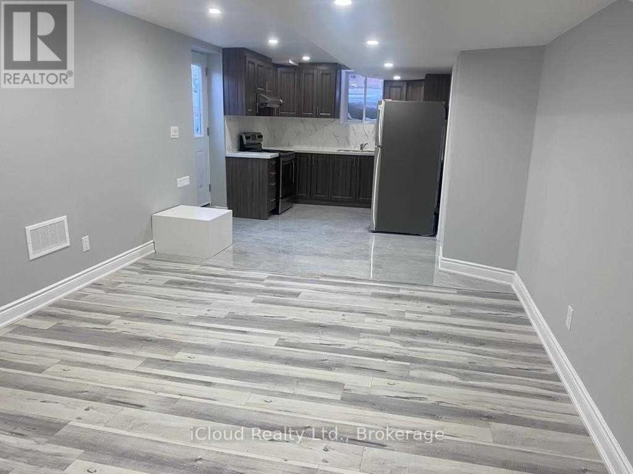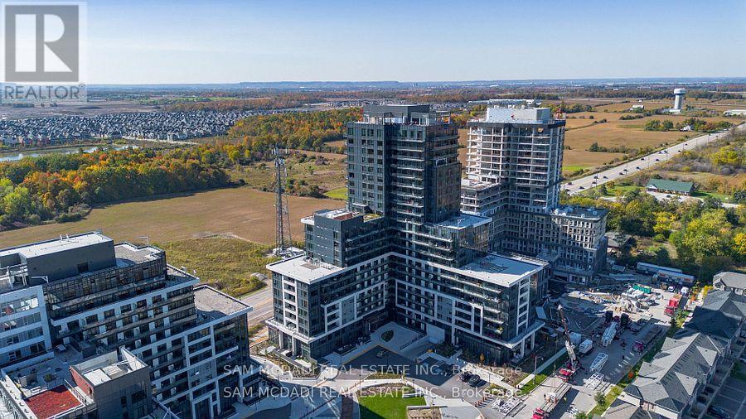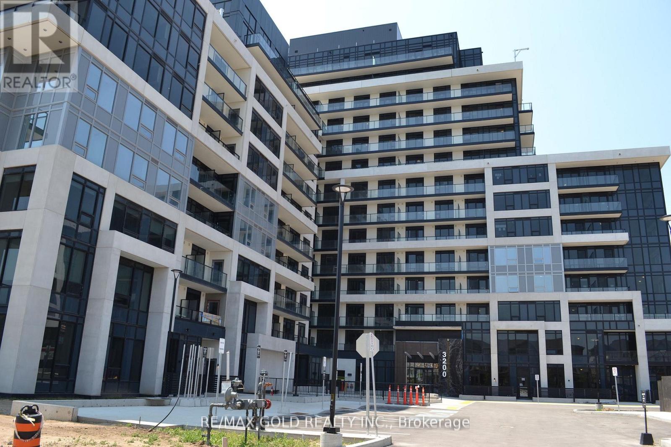106 Narrow Valley Crescent
Brampton, Ontario
Welcome to this Beautifully upgraded Mattamy-built 4-bedroom detached home with a fully finished basement, located in the desirable Springdale neighborhood. This thoughtfully upgraded residence offers a perfect blend of elegance, comfort, and functionality. The upgraded kitchen features rich Cherrywood cabinets, granite countertops, a built-in microwave and oven, stainless steel appliances, and a gas stove ideal for both everyday living and entertaining. The main floor boasts a spacious family room with gleaming hardwood floors and a cozy gas fireplace. Primary bedroom offers a walk-in closet and a 4-piece ensuite with standing shower and Jacuzzi tub. Basement is professionally finished with a private side entrance, 3 additional bedrooms, 2 bathrooms, and a second kitchen ideal for extended family living or rental potential. Additional features include: Direct access from home to garage, 4-car parking on driveway, Central air conditioning, Garage door opener with remote, Close to schools, parks, shopping, and public transit (id:50886)
RE/MAX Realty Services Inc.
214 - 3250 Carding Hill Trail
Oakville, Ontario
Welcome to 3250 Carding Mill Trail, where modern comfort meets upscale Oakville living. This beautifully designed 1 Bedroom + Den, 1 Bath condo offers a perfect blend of style, functionality, and luxury, ideal for professionals, young couples, or downsizers seeking a refined lifestyle in the heart of Glenorchy.Step inside and you'll be greeted by a bright, open layout with 530 sq. ft. of thoughtfully designed space. The home features premium upgrades throughout - from the sleek kitchen with built-in cooktop, wall-mounted oven and microwave, to the modern lighting, upgraded flooring, and a stylish kitchen island that adds both beauty and practicality.Enjoy the convenience of 1 underground parking space and a storage locker, plus the comfort of living in an established, upscale community surrounded by elegant homes, tree-lined streets, and a serene environment.Whether you're starting a new chapter, simplifying life, or simply seeking the luxury of low-maintenance living, this condo delivers a high-end experience in one of Oakville's most desirable neighbourhoods. (id:50886)
Exp Realty
1266 Winding Trail
Mississauga, Ontario
Welcome to 1266 Winding Trail in sought-after Applewood. Nestled on a quiet street lined with mature trees and beautiful gardens, this 4 bed, 3 bath home offers warmth and character. The main floor features pot lights and original strip hardwood floors. The renovated kitchen includes quartz counters with waterfall edge, ceramic floors and overlooks the rear yard. Upstairs are 3 bedrooms with closet organizers, a generous linen closet, and an updated main bath with double sinks and a soaker tub. The primary bedroom includes an ensuite with walk-in shower. The bright lower level offers a gas fireplace, pot lights, laundry with side entrance, 4th bedroom, and 2-pc bath, plus a walkout to a covered deck and the beautiful gardens. The finished basement features a TV area, wet bar, vinyl flooring over subfloor. A wonderful family home in a beloved neighbourhood. (id:50886)
Royal LePage Meadowtowne Realty
1584 Woodhenge Way
Mississauga, Ontario
Nestled in the charming, family-friendly Levi Creek neighborhood, this executive townhouse sits on a rare 162 ft. deep ravine lot, backing onto the protected greenspace and walking trails of the Credit Valley Conservation Area. The home features an open-concept living and dining area with hardwood floors and a double-sided gas fireplace. The modern eat-in kitchen is equipped with granite countertops, a peninsula island, stainless steel appliances including a Wolf gas stove, and a walk-out to a huge composite deck perfect for entertaining. The second floor includes a primary bedroom with a 3-piece ensuite, two additional bedrooms, and a 4-piece main bathroom. The lower level offers an open-concept family room with a second walkout to the backyard. This home features fully renovated bathrooms (2019), including a heated floor in the ensuite, and is ideally located within walking distance to Levi Creek PS, zoned for top-rated schools like St. Marcellinus HS, and less than five minutes from Highways 401 and 407. (id:50886)
Royal LePage Real Estate Services Ltd.
81 Millsborough Crescent
Toronto, Ontario
Beautifully spacious home in a highly sought-after Etobicoke neighbourhood! This home features open-concept living and dining rooms that create a welcoming atmosphere, perfect for entertaining friends and family. The seamless flow of the space encourages connection and ease of movement, while large windows provide delightful views of the rear yard, ideal for enjoying your morning coffee or relaxing outdoors. The chef-inspired kitchen comes equipped with a gas stove and generous counter space, making it perfect for culinary enthusiasts. Adjacent to the kitchen is a bright and cozy family room or home office with elegant French doors, offering versatile space. Upstairs, the primary bedroom is a luxurious retreat, complete with a walk-in closet and a five-piece ensuite that adds a touch of spa-like indulgence to your daily routine. The other two bedrooms are generously sized, providing ample room for family members or guests to relax and unwind. The finished basement offers added versatility, ideal as a guest room, recreation area, or home office, and includes a three-piece bathroom and abundant storage. Ideally located next to Centennial Park, this home gives you easy access to recreational activities and community events. Commuting and travel are convenient with TTC access, nearby shops, schools, major highways, the airport, and downtown Toronto. This home offers the perfect combination of comfort, style, and location, making it an exceptional choice for families seeking a balanced lifestyle. (id:50886)
RE/MAX Professionals Inc.
33 Fenflower Court
Brampton, Ontario
Excellent Detached house with long driveway available for rent. Main floor Laundry. Pictures are old New Laminate flooring is installed on full main floor and all bedrooms. there is No carpet except on the Stairs. Portion of lease is for Main floor and second floor Only. Second floor has huge family room on top of double car garage, and this can be used as the 4th bedroom. Looking for AAA Family. No pets Please. basement is legal and will be rental out separately. (id:50886)
Icloud Realty Ltd.
3892 Arbourview Terrace
Mississauga, Ontario
Almost 2000 sq. ft.! Open concept and modern linked home (only attached by garage) backing on to private greenbelt. Oversized bedrooms with lot of storage. Hardwood throughout. Stainless steel appliances. High Demand Area, close to major highways, shopping, public transportation, library, community center, lots of parks and schools. Single occupancy, excellent neighbourhood. *For Additional Property Details Click The Brochure Icon Below* (id:50886)
Ici Source Real Asset Services Inc.
2302 - 20 Shore Breeze Drive
Toronto, Ontario
Stunning 2-bedroom, 1-bath corner unit at EAU DU SOLEIL Sky Tower with a over 200 soft wrap around balcony and breathtaking views of Lake Ontario, Enjoy resort-style living with top-notch amenities including a saltwater pool, gym, lounge, yoga studio, and 24-hour concierge.Featuring an open-concept living/dining area and stainless steel appliances, 9 ft high ceilings give the interior a spacious and open feeling. Floor to ceiling windows provide an abundance of nature light to take full advantage of the scenic surroundings. Plus walking distance to waterfront trails, dining, shops, and transit. A must-see for those seeking luxury, location, and style. (id:50886)
RE/MAX Real Estate Centre Inc.
2 - 2441 Greenwich Drive
Oakville, Ontario
Cozy Main-Level Condo for Rent - Dundas & Bronte (Near Hwy 407), Welcome to this bright and spacious 2-bedroom, 1.5-bath condo offering approximately 946 sq. ft. of comfortable living space. Located on the main level, this unit combines modern convenience with a warm, open-concept design. Open-concept layout with a functional floor plan and plenty of natural light, Modern kitchen with stainless steel appliances and ample cabinet space, Master bedroom featuring a walk-in closet and a 2-piece ensuite, Second bedroom perfect for guests, a home office, or a child's room, Private open terrace - ideal for morning coffee or evening relaxation, One underground parking space and one locker included. Steps from major shopping centers, restaurants, schools, and parks, Quick drive to Oakville Hospital (id:50886)
Right At Home Realty
3 Black Diamond Crescent
Brampton, Ontario
Beautiful, bright Legal 2 bedroom basement apartment for rent in a great neighborhood. Private ensuite Laundry, spacious living area and modern kitchen with quartz countertops. Separate entrance for complete privacy. Close to all amenities like shopping, schools, parks, Restaurants & public transportation just steps away. Two parking spots. (id:50886)
Icloud Realty Ltd.
1503 - 3220 William Coltson Avenue
Oakville, Ontario
Welcome to Upper West Side Condos! Brand new, modern and stylish 1-bedroom suite with west exposure and beautiful sunset views from the balcony. Includes 1 parking space and 1 locker. Features an elegant open-concept layout with premium finishes, stainless steel appliances, quartz countertops, laminate flooring, Smart Connect home technology, keyless entry, 9-ft ceilings, and in-suite laundry. Experience luxury living enhanced by modern-style amenities, including a state-of-the-art fitness centre, party/meeting room, co-working lounge, rooftop BBQ terrace, pet wash station, visitor parking, and 24-hour concierge. Ideally located within walking distance to Longo's, Superstore, Walmart, LCBO, restaurants, and retail shops, and minutes to Sheridan College, Oakville Trafalgar Hospital, Highways 403 & 407, and public transit. Internet included in condo fees. A must-see for professionals, investors, or a first-time homebuyer seeking upscale living in North Oakville! (id:50886)
Sam Mcdadi Real Estate Inc.
323 - 3200 William Coltson Avenue
Oakville, Ontario
Bright and specious, Warren Model(1+Den),795 sq. ft. plus 380 sqft of Wrap-Around Terrace, CORNER suite, in the highly sought-after Upper West Side Condos by Branthaven in Oakville. The SPACIOUS den (10'8" x 7') , with a privacy door and access to the Terrace/balcony, is perfectly suited as a second bedroom. The modern kitchen showcases a beautiful white herringbone tile backsplash, QUARTZ countertops and an oversized Centre ISLAND - ideal for family gatherings and entertaining. The bright, open-concept living area is surrounded by two sides of windows that capture panoramic views, filling the home with natural light. The large bedroom with its own private balcony provides a perfect retreat for morning coffee or evening relaxation. Includes one underground parking space and one locker. Residents enjoy a curated selection of exceptional amenities, including a stylish social lounge, an entertainment kitchen perfect for gatherings, a serene yoga studio, a fully equipped fitness center, and a vibrant game room. On the 11th floor, a chefs kitchen opens onto a rooftop terrace featuring BBQ stations and comfortable seating areas ideal for alfresco dining and sunset views. Nestled in desirable North Oakville, steps to shops, restaurants, grocery stores, parks, and transit, with easy access to highways. (id:50886)
RE/MAX Gold Realty Inc.

