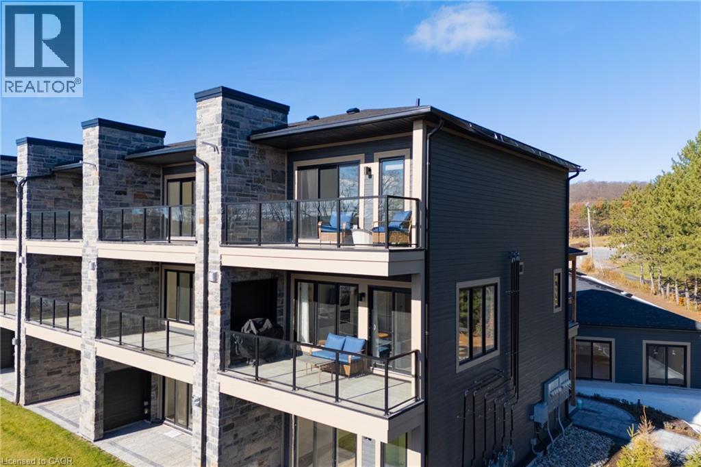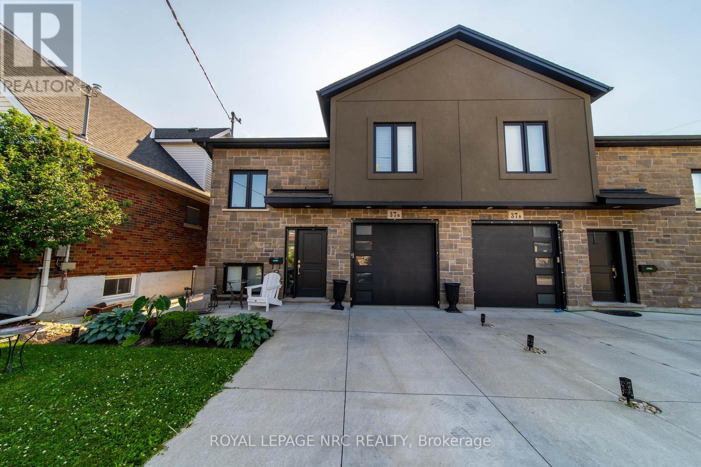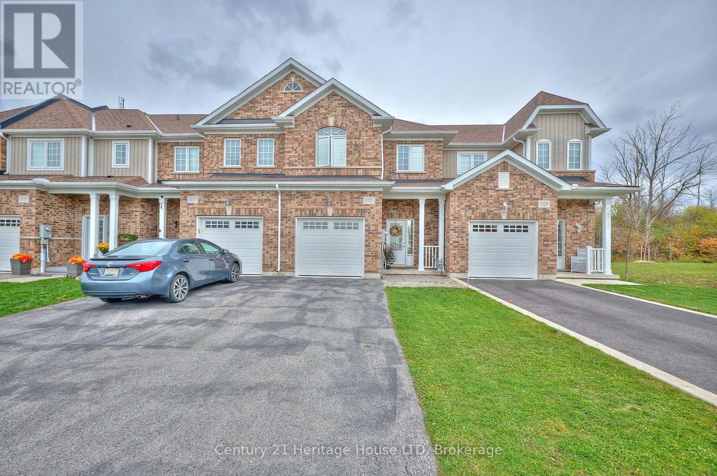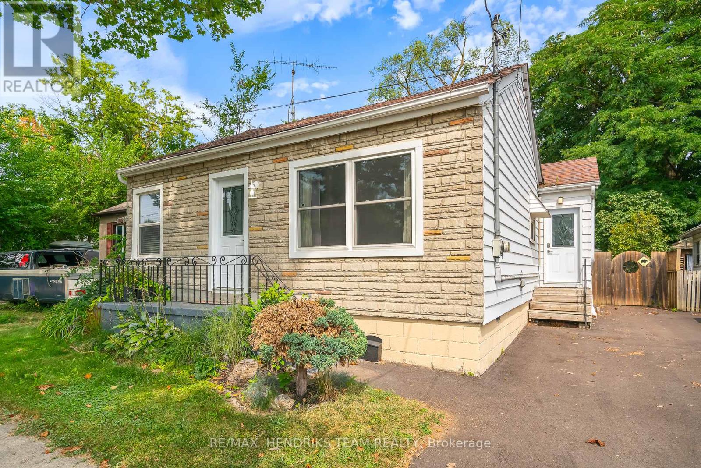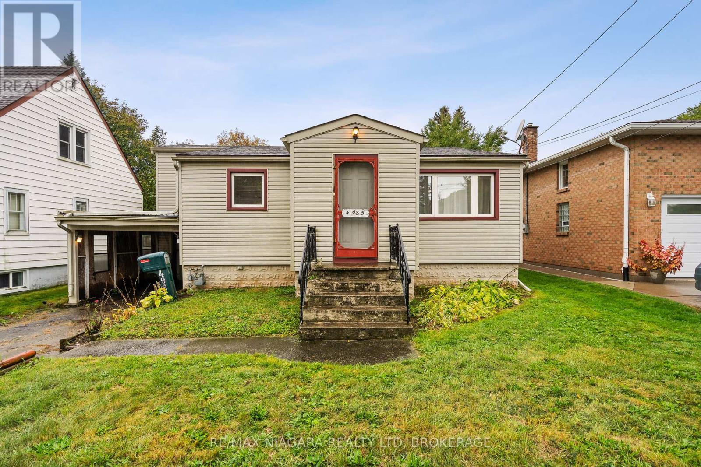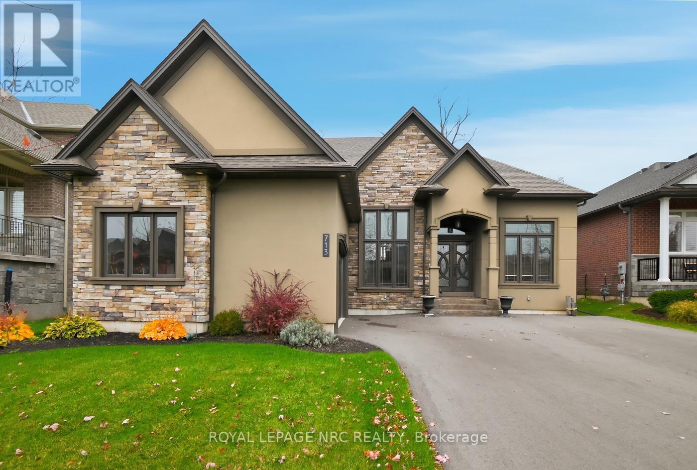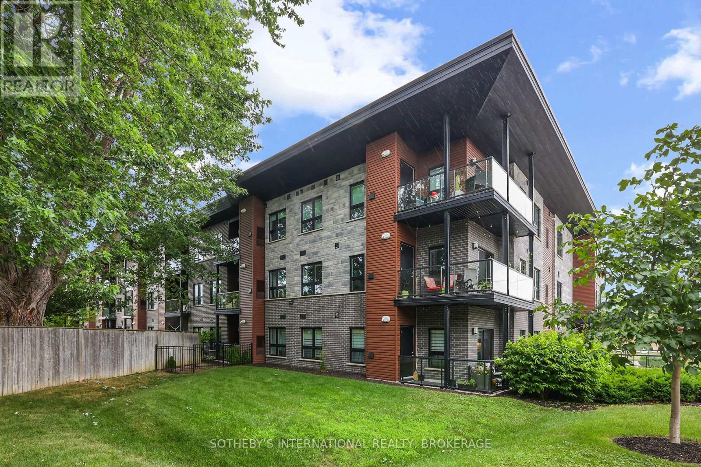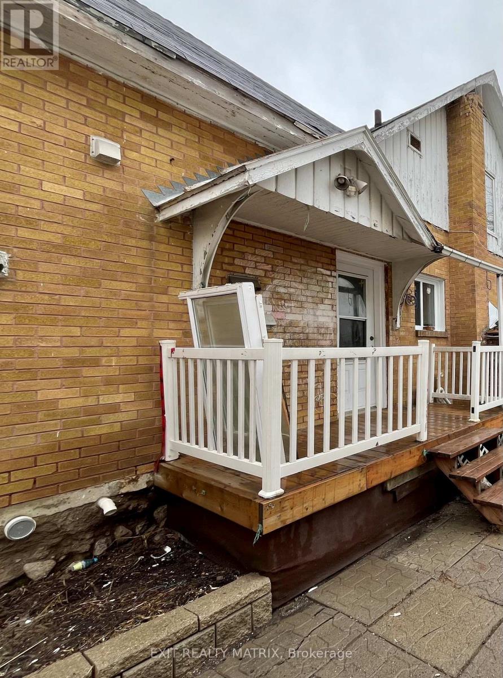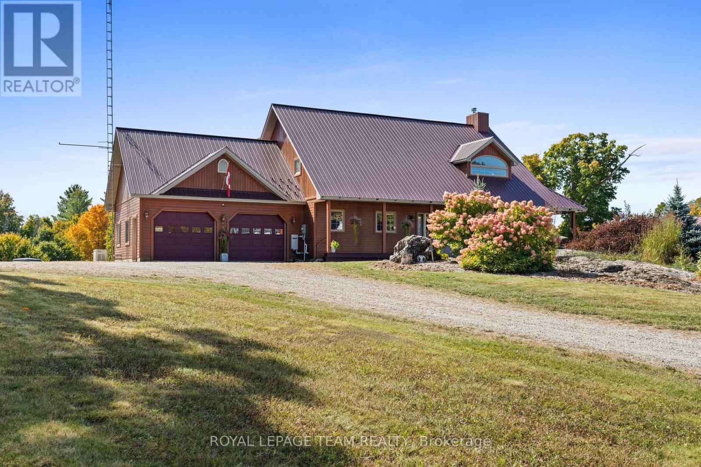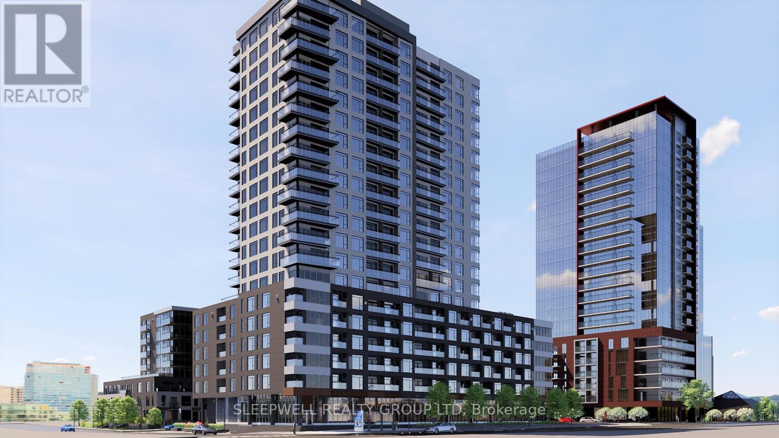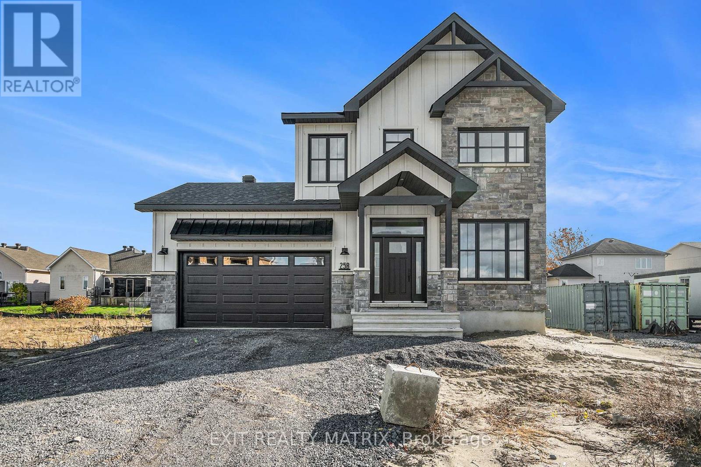253 Crescent Bay Lane Unit# 206
Huntsville, Ontario
Welcome to Unit 206 at 253 Crescent Bay Lane in beautiful Huntsville. This brand-new, never-lived-in, fully furnished condo offers elevated lakeside living in Muskoka’s prestigious Crescent Bay community. Just 3 minutes to downtown Huntsville with quick access to HWY 11, this bright and modern 2-bed, 3-bath two-storey suite features a spacious open-concept main floor with premium designer finishes throughout. The upper level offers two private bedrooms, each with its own ensuite bath. The primary suite includes a generous walk-in closet and an oversized private balcony overlooking Fairy Lake — the perfect spot for your morning coffee or evening unwind. The second bedroom also includes a private ensuite, offering comfort and privacy for guests, family, or a dedicated work space. A rare and exceptional feature of this community is the exclusive private beach access just steps away, bringing the Muskoka lifestyle right to your doorstep. Surrounded by nature, walking trails, and minutes from Muskoka’s best golf courses, ski hills, dining, boutique shopping, and resorts, this location offers the ideal balance of tranquility and convenience. All utilities included + fully furnished at $3,900/month, this turnkey lease is perfect for those seeking effortless luxury and a true lakeside lifestyle in one of Muskoka’s most desirable waterfront communities. A retreat you don’t just live in — you experience. (id:50886)
Keller Williams Innovation Realty
Lower - 37a Ormonde Avenue
St. Catharines, Ontario
Self-contained sleek lower-level apartment, in newer duplex, complete with private entrance and separate gas and hydro meters. The lower unit features high ceilings, big bright windows, open-concept layout cozy layout, luxury vinyl plank flooring, and quality finishes throughout. Available January 1. (id:50886)
Royal LePage NRC Realty
1121 Meadowood Street
Fort Erie, Ontario
Welcome to Spears Estates, a peaceful and sought-after subdivision featuring this beautifully maintained bungaloft townhome built in 2017. Offering 2 bedrooms and 3 bathrooms, this home combines modern convenience with comfortable living.The open-concept main level features a bright kitchen with ample counter space, dining area, and a great room with sliding doors leading to a rear deck and yard. The main-floor primary bedroom includes a 4-piece ensuite, while the laundry room and 2-piece powder room add convenience to everyday living.Upstairs, you'll find an additional bedroom, a 4-piece bathroom, and a versatile loft area-ideal for a home office, guest lounge, or cozy reading nook.The unfinished walk-out basement offers exciting potential to expand your living space-an ideal project for the winter months.Additional features include:Attached single-car garage, Hardwood flooring in the foyer, dining area, and great room and Central air conditioning.Located within walking distance to elementary and high schools, banks, and restaurants, and just a short drive to major highways and The Peace Bridge, this home offers the perfect balance of comfort, convenience, and community. (id:50886)
Century 21 Heritage House Ltd
7 Elmwood Avenue
St. Catharines, Ontario
Fantastic detached bungalow located in central St. Catharines offering over 1,000 sqft. of comfortable main floor living. This well maintained home features three bedrooms and a spacious five-piece bathroom. A newer asphalt driveway accommodates 2+ vehicles. Inside, the open-concept layout includes a bright living room with electric fireplace, seamlessly mounted T.V. and sound bar. A modern kitchen with a breakfast bar and stainless steel appliances is a great touch to the space. Just off the living room, you'll find a versatile bedroom currently used as a home office. At the rear of the home, the large primary bedroom offers double closets, while the third bedroom is also generously sized. The large laundry room, with direct access to the backyard and the driveway, sits alongside the five-piece bathroom. While there is no full-height basement, a separate staircase in the laundry room leads to a utility area with 5 ft ceilings making it ideal for storage and housing the furnace and mechanicals. The fully fenced backyard is a true highlight, featuring a freshly painted deck with pergola, spacious lawn, fire pit and two garden sheds. Conveniently located close to shopping, schools, and highway access, this property delivers excellent value and convenience. (id:50886)
RE/MAX Hendriks Team Realty
4985 Kingston Avenue
Niagara Falls, Ontario
Welcome to 4985 Kingston Avenue, a charming two-storey detached home located in a highly sought-after pocket of Niagara Falls. This property sits on a generous 46 x 149 ft lot and offers excellent potential for anyone looking to invest in a well-established neighbourhood thats just a stones throw from Oakes Park. With convenient access to all amenities, schools, shopping, and major highways, this is an ideal location for both commuters and families alike. The home offers approximately 1,390 sq. ft. of above-grade living space with three bedrooms and one full bathroom, plus a basement with a rough-in for an additional bathroom, providing flexibility for future expansion. While the home is in need of updates, its ready for its new owner to put their finishing touches on it and truly make it their own. With its combination of size, location, and character, 4985 Kingston Avenue presents a great opportunity for buyers looking to bring new life to a solid home in a prime Niagara Falls location! (id:50886)
RE/MAX Niagara Realty Ltd
8816 Roosevelt Street
Niagara Falls, Ontario
Discover peaceful living in this beautifully upgraded detached bungalow, featuring a fully finished basement apartment ideal for extended family or rental income. Nestled in the heart of Chippawa, Niagara Falls, this charming home sits just one block from the Chippawa Lions Club and Sacred Heart Catholic Elementary School a perfect blend of community and convenience. Offering 4 bedrooms, 2 bathrooms, and 2 laundry rooms with a private side entrance to the lower level, this home provides flexibility and functionality for todays lifestyle. Both levels have been thoughtfully renovated with modern updates throughout. Enjoy a spacious backyard, perfect for relaxing or entertaining, along with the added convenience of a single-car garage. The bonus room in the basement could possibly be used as a second bedroom. A great find in an ideal location. (id:50886)
Peak Group Realty Ltd.
713 Clarence Street
Port Colborne, Ontario
Showstopper! This 2019 raised bungalow was custom built by the owners with all the high end finishes for their own enjoyment. The main floor is the perfect hosting space with engineered hardwood flooring, open concept living with gas fireplace, formal dining space, tons of natural light and 10 ft sliding doors to the patio with quarry views. The kitchen is a chefs dream with granite counters, island seating, gas stove, stainless appliances, white shaker cabinets, trayed ceiling and walk-in pantry. Main floor laundry and interior access to both the lower and main floor from the 2 car garage with bonus walk-in storage loft above. The primary suite has two large closet spaces, a soaker tub and walk-in shower. For those working from home, the office right off of the foyer is perfect for meeting with clients. The lower level is fully finished with tons of light, a huge family room, 3 additional bedrooms and another 4 piece bathroom. There is a surprising amount of storage in this house and below the porch hosts a roll up door for all your lawn care and gardening tools. All of this is situated in Port Colborne's most desirable neighbourhood with just a short stroll to parks, schools & downtown. (id:50886)
Royal LePage NRC Realty
201 - 212 Lakeport Road
St. Catharines, Ontario
Stylish Lakeside Living in the Heart of Port Dalhousie! | 2 Bed | 2 Bath | Wrap-Around Balcony | End Unit Condo with 1 underground parking spot and 1 above ground parking spot. Welcome to your perfect slice of Niagara living! This bright and beautifully maintained 2 bedroom, 2 bathroom end unit condo is ideally situated on Lakeport Road, walking distance to the iconic Port Dalhousie waterfront, marina, restaurants, and beaches. Step inside and feel the difference of this corner unit, bathed in natural sunlight with large windows and an expansive wrap-around balcony perfect for morning coffees or evening wine as the sun sets. Open-concept living/dining area which is ideal for cozy family and friends entertaining. Primary bedroom with ensuite which is your private retreat. In-suite laundry where convenience meets comfort. Secure, well-maintained building giving peace of mind. The condo building also includes a party room on site where you can host celebrations for large gatherings! This building is loved for its quiet, community feel and unbeatable location to Lake Ontario, Henley Island rowing course, and the pier, and just minutes from local boutiques, cafés, and pubs in charming Port Dalhousie. Hop on your bike or take a lakeside stroll anytime you want. Whether you're downsizing, investing, or searching for that dreamy lock-and-leave lifestyle, this unit delivers a rare blend of location, lifestyle, and low-maintenance living. Live where others vacation. The tenant is leaving and has given notice so book your private viewing today and experience the magic of Lakeport living! (id:50886)
Sotheby's International Realty
C - 665 St Isidore Street
Casselman, Ontario
This charming home offers the perfect mix of modern comfort and appeal - with all utilities included! The main level features a bright kitchen and dining area, along with the convenience of in-unit laundry. Thoughtful storage throughout the home ensures everything has its place. Upstairs, you'll find two spacious, sun-filled bedrooms and a generous living room, each enhanced with stylish hardwood accent walls that add warmth and character. The updated 3-piece bathroom includes a sleek glass shower - the ideal spot to unwind at the end of the day. Located just steps from all amenities, you'll enjoy the convenience of nearby grocery stores, shops, restaurants, and schools. With quick access to Highway 417, commuting is effortless. Don't miss this opportunity to call this beautifully maintained Casselman home yours! (id:50886)
Exit Realty Matrix
4173 Elphin-Maberly Road
Frontenac, Ontario
Welcome to this one-of-a-kind country retreat! Offering approximately 9.77 acres of natural beauty, privacy, and timeless design near Snow Road Station. This exceptional residence combines rustic elegance with architectural flair, featuring 3 bedrooms plus loft and 4 baths. The great room immediately captivates with soaring 26-ft vaulted pine ceilings, expansive windows, and a dramatic wood-burning fireplace framed in floor-to-ceiling stone. White birch hardwood flooring (2015) and French doors that open to a wraparound verandah create a seamless flow between indoor warmth and the natural surroundings. The open-concept kitchen blends style and function with granite counters, a breakfast island with bar sink, brushed-metal backsplash, and stainless Fisher & Paykel fridge/freezer. The main-floor primary suite offers a private walkout to the deck, walk-in closet, and spa-inspired ensuite with radiant cork flooring and granite counters. Upstairs, a bright loft overlooks the great room-ideal for reading or home office-alongside a spacious secondary bedroom with Juliet balcony and full bath with radiant heat. The finished walkout lower level adds versatility with in-floor heating, a recreation area, 3-pc bath, and a third bedroom or office. Outside, enjoy the large 29' diameter, 90,000 litres pool with surrounding poured concrete and wood deck for summer entertaining, a vegetable garden, and a wood shed with additional exterior wood boiler connected to forced air (house) and pool. A large barn, formerly home to 12 horses and cattle, received approximately $40K in upgrades including a shotcrete foundation restoration, making it a superb space for hobbyists or future use. Additional highlights include an oversized 2-car heated garage with storage, a re-screwed metal roof (2023), new well and pump (2022), new pool liner (2023), and a 22 kW whole-home Generac generator (2024). 24 hours irrevocable on all offers. (id:50886)
Royal LePage Team Realty
1910 - 1354 Carling Avenue
Ottawa, Ontario
Welcome to The Talisman, Carlington's newest address for contemporary living. This spacious 2-bedroom apartment offers modern comfort and style throughout. The suite features a kitchen with quartz countertops, stainless steel appliances, and in-unit washer and dryer. Enjoy a bright, open living area, private balcony, and a full bathroom with deep tub. Residents have access to a large on-site gym, with parking available for $225/month and EV charging. Conveniently located near a grocery store and Westgate Shopping Centre, The Talisman is designed for both convenience and tranquility offering a refined urban lifestyle in the heart of Ottawa. Storage is available. Hydro Extra. (id:50886)
Sleepwell Realty Group Ltd
258 Sam Avenue
Russell, Ontario
**PLEASE NOTE, SOME PHOTOS HAVE BEEN VIRUTALLY STAGED** Welcome to this beautifully crafted brand-new home, where modern design meets everyday practicality. Step inside to a bright, open layout that offers comfort, style, and room for the whole family. The inviting living room is highlighted by a cozy fireplace - the perfect place to relax after a long day. The sleek kitchen impresses with ample cabinetry, generous counter space, and a walk-in pantry, flowing effortlessly into the dining area with direct access to the backyard - ideal for family meals and entertaining. A versatile main-floor bedroom or home office, along with a convenient powder room, adds flexibility to suit your lifestyle. Upstairs, you'll find four generous bedrooms, including a luxurious primary suite complete with a walk-in closet and a spa-like ensuite. A second full bathroom and the convenience of a laundry room on this level make daily living simple and efficient. The unfinished lower level provides endless possibilities to personalize and expand your space. With its timeless finishes, thoughtful floor plan, and contemporary charm, this 5-bedroom home is designed for families who value both beauty and function. (id:50886)
Exit Realty Matrix

