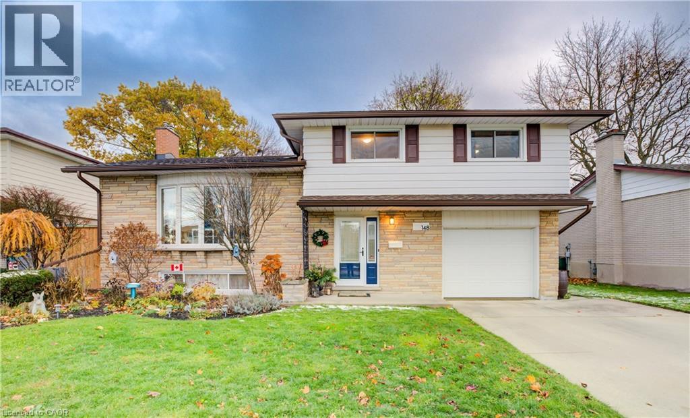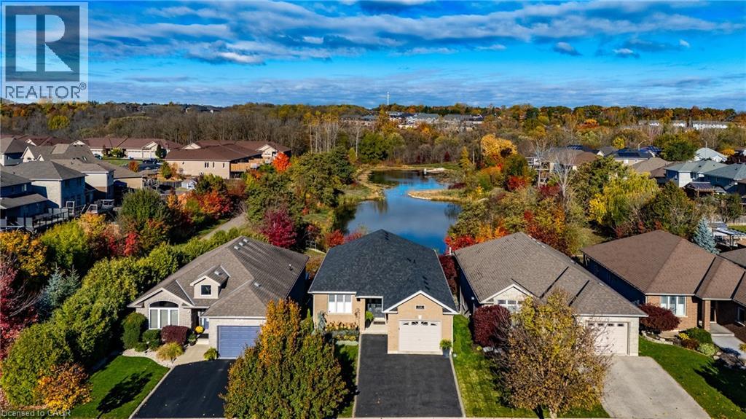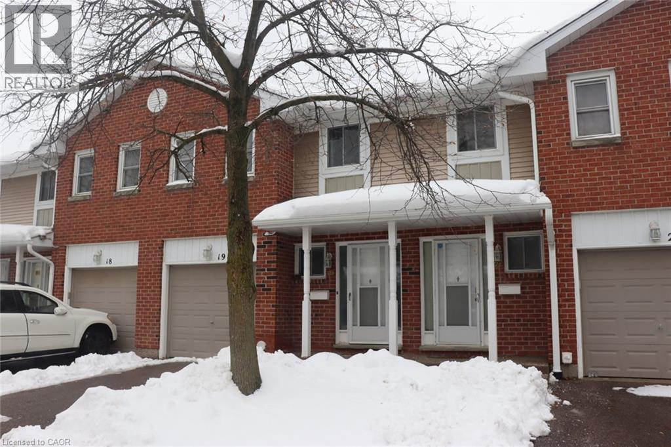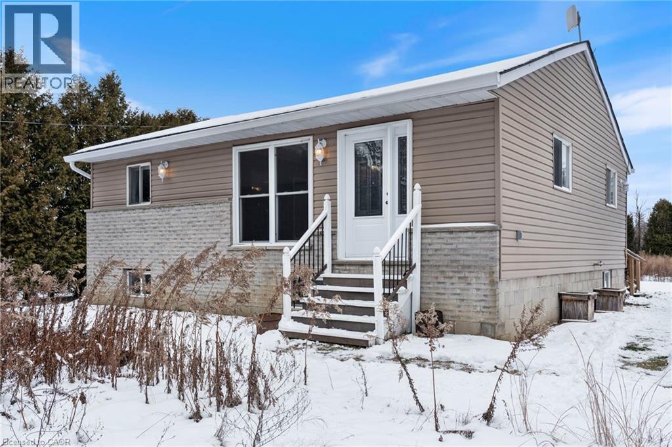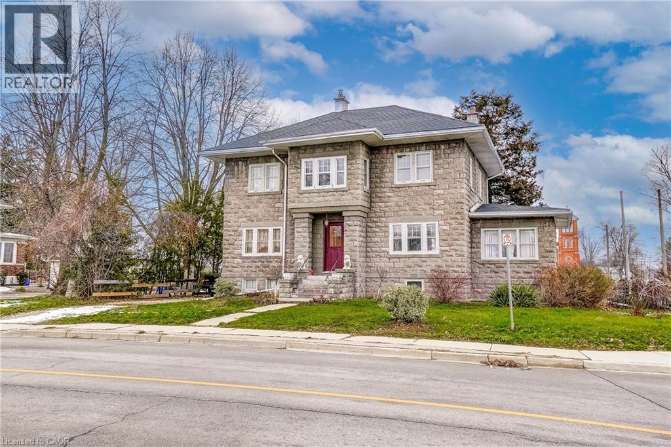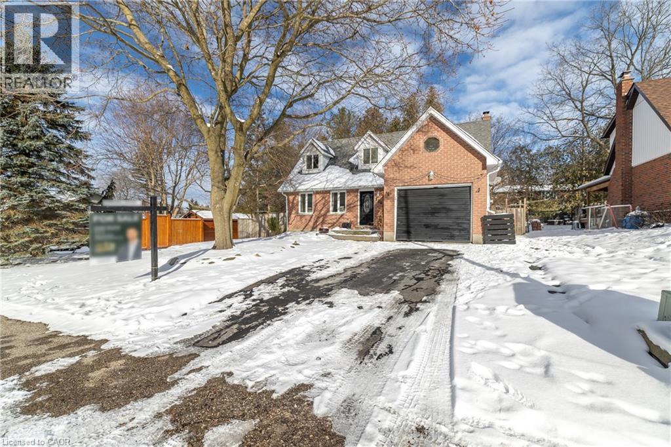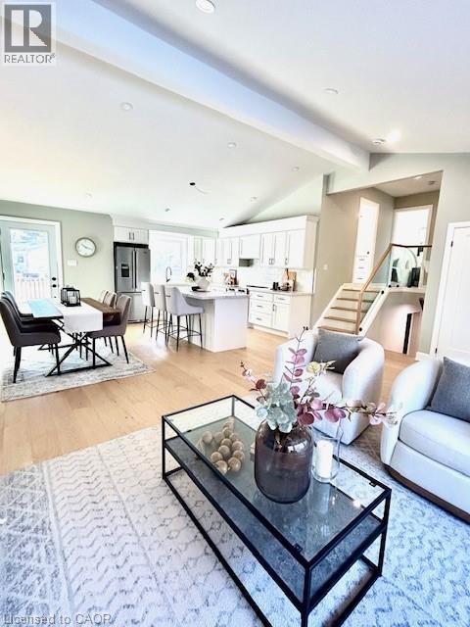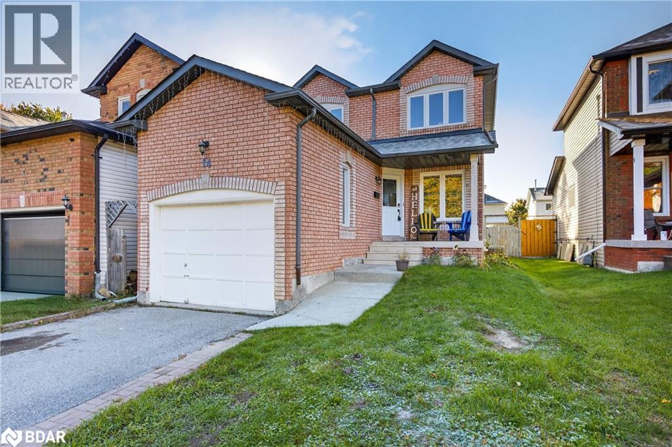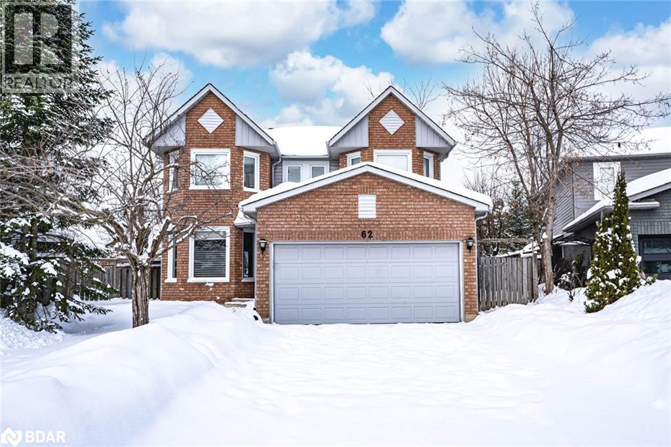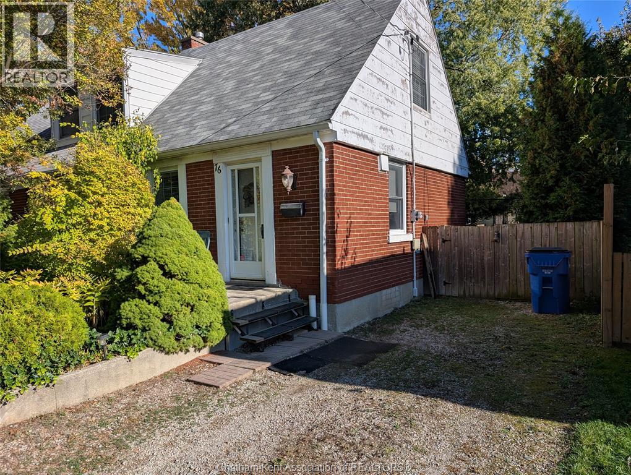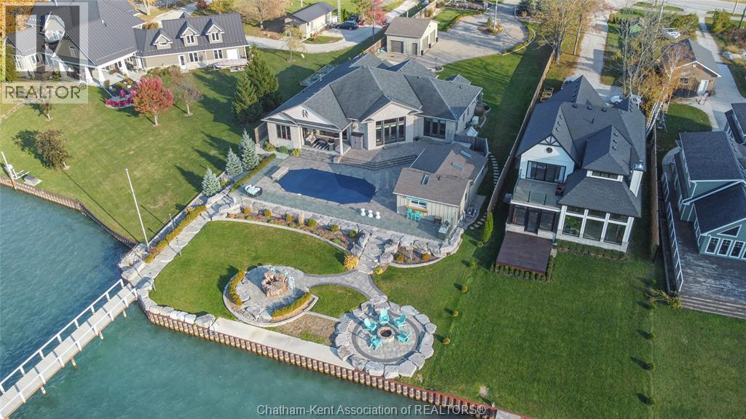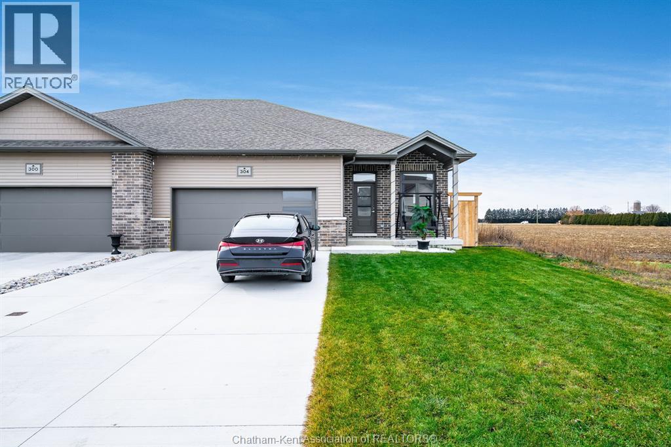148 Strathcona Crescent
Kitchener, Ontario
A place where family life and modern comfort meet in one of Kitchener’s most sought after neighbourhoods. Tucked on a quiet crescent in Stanley Park, this freshly painted home feels bright, inviting, and ready for new memories. Step inside to find a functional layout perfect for busy mornings and relaxed evenings alike. The spacious living room with its bay window sets the scene for family gatherings overlooking the streetscape. On the upper level, 3 generous size bedrooms and large 5pc bathroom. The fully finished lower level offers extra space for a playroom, home office, or movie nights. A brand new hydro panel brings peace of mind, and with schools, trails, shopping, and parks nearby, every convenience is just around the corner. And the backyard is truly a gardeners delight with mature trees, gardens galore, a functional storage shed and patio area to enjoy at the end of the day. It’s the kind of home where you can unpack, exhale, and settle in — an affordable opportunity for first time buyers or a growing family looking to put down roots in a great community. (id:50886)
Exp Realty (Team Branch)
114 Mcguiness Drive
Brantford, Ontario
Breathtaking Sunset Views & Exceptional Outdoor Living Right Out Your Backdoor! Welcome to your dream home overlooking serene pond views with direct access to the scenic Trans Canada Trails! This beautifully maintained gem has been thoughtfully updated throughout, offering the perfect blend of modern luxury and natural beauty. Step inside to discover 3 spacious bedrooms, including a primary suite featuring double closets, a private ensuite, and convenient main-floor laundry. The bright, open-concept great room is perfect for entertaining, showcasing a vaulted ceiling, quartz countertops, new sink and faucet, backsplash, updated appliances, and a welcoming dining area that flows seamlessly to the living space. On the upper deck, you’ll find a large seating area with a gas hookup ideal for grilling and gathering with friends. The lower-level walkout leads to a ground-level deck with a gas fire pit, perfect for cozy evenings overlooking the pond and surrounding nature areas. Just a short walk from three schools (public and Catholic), with nearby parks, grocery stores, transit, and amenities like a bank, restaurants, and cafés. Enjoy peace of mind with a new roof (2022) and quartz countertops in all three bathrooms. Outdoors, your personal oasis awaits — a butterfly garden blooming beside a meticulously landscaped lawn with an automated sprinkler system. Move-in ready, low maintenance, and brimming with opportunities for outdoor adventure and quiet relaxation — this home is truly one of a kind. Come for the view, stay for the lifestyle. Welcome home. (id:50886)
RE/MAX Erie Shores Realty Inc. Brokerage
210 Highland Crescent Unit# 19
Kitchener, Ontario
Open house Dec 14th Sunday between 1:00pm-3:00pm. Discover this exceptional 3 bedroom 4 bath fully finished townhome offering style, comfort, and unbeatable convenience. Thoughtfully updated from top to bottom, this home features a single attached garage with inside entry and a WALKOUT basement backing onto tranquil greenspace. Perfectly located close to everything you need-schools, shopping, the public library, St. Mary's Hospital, parks, trails, public transit, the community centre, and quick access to the expressway-this home blends nature with everyday convenience. Inside, you'll find laminate flooring throughout the main, second, and lower levels, with durable tile in the entry, kitchen, and bathrooms. The updated kitchen boasts generous counter space, a cozy dining nook, a gas stove with range hood, and a walkout to a private back deck overlooking scenic trail and ravine. The second level offers three well-sized bedrooms, including a spacious primary suite complete with a walk-in closet and a beautifully renovated 3-piece ensuite. The bright fully finished walkout basement adds even more living space, featuring a large family room and direct access to a second outdoor area-perfect for entertaining or relaxing. Additional updates include a furnace and A/C replaced in 2018, included appliances, and central vacuum rough-in. (id:50886)
One Percent Realty Ltd.
2118 Turkey Point Road
Simcoe, Ontario
Welcome to this meticulously maintained raised bungalow set on a beautifully private, 1-acre lot lined with mature cedar trees and surrounded by peaceful farmland. Situated ideally between Simcoe and Delhi just off Highway 3, the property features a separate workshop and a naturalized wildflower meadow—ideal for nature lovers seeking quiet country living. Step inside to find a bright, functional floorplan with hardwood flooring in the main living areas and bedrooms. The spacious eat-in kitchen offers a bright and inviting space with new vinyl flooring (2024), new fridge and stove (2022), and access to the yard through the new french patio door (2025). This home offers peace of mind with tons of recent upgrades, including; new heat pump (2025) front window and entry door (2022) bathroom refinished (2023) driveway regraded (2022) new water heater—owned (2022) septic pumped (2022). The partially finished basement featuring a separate exit is full of light and provides additional living potential—ideal for a future rec room, office, or guest suite. A rare blend of privacy, functionality, and thoughtful updates—this property is ready to move in and enjoy. (id:50886)
RE/MAX Erie Shores Realty Inc. Brokerage
203 Broad Street W
Dunnville, Ontario
CURB APPEAL at it's finest!!! Step into the stately charm of this century home located just minutes from downtown Dunnville. Bursting with character and potential and offering over 2,400 sq. ft. of living space. This property is packed with potential for those looking to make a timeless home their own. Inside, you’ll find a large, welcoming foyer, character filled livingroom with gas fireplace, separate dining area, original hardwood floors throughout, and 4 bedrooms, providing plenty of room for family, guests, or flexible use. Bright sunroom on the main floor could be a 5th bedroom or office. The expansive 34'8 x 28' unfinished attic is a true blank slate—ideal for a future teen hangout, home office, studio, or additional storage. The unfinished basement offers even more versatile space, including great storage options and a convenient walk-up for easy access. Situated in a prime Dunnville location, you’re close to hospitals, shopping, parks, the Grand River, and all the conveniences of town living. With its character, size, and unmatched potential, this is a rare opportunity to craft something truly special. (id:50886)
Royal LePage Burloak Real Estate Services
104 Henry Street
Rockwood, Ontario
Discover comfort, space, and peace of mind in this beautiful 4-bedroom, home, perfectly located in the charming setting that is Rockwood. This inviting property offers the ideal balance of modern living and warm character. Step inside to a bright and spacious layout, where the cozy wood-burning fireplace serves as the heart of the main living area, perfect for relaxing evenings and family gatherings. The well appointed kitchen flows seamlessly into the dining and living spaces, while the walk-out to the back yard creates an open and functional environment for everyday life and entertaining. With four generous bedrooms and a bathroom on each floor, this home offers flexibility for growing families, guests, or a home office setup. The fully finished basement adds valuable living space, ideal for a recreation room, home gym, media room, or guest retreat. Enjoy the quiet lifestyle of a friendly, close-knit community while being just minutes from local shops, parks, and schools. This is a home where comfort, safety, and small-town charm come together beautifully. (id:50886)
Keller Williams Innovation Realty
3406 Putter Place
Burlington, Ontario
Stunning Fully Renovated Home in a Family-Friendly Cul-de-Sac! Stay tuned for more & better pictures soon. Located in a highly sought-after neighborhood, this beautiful home has been completely renovated from top to bottom, nothing has been left untouched! From all plumbing (including underground), electrical, insulation, windows, doors, lighting, flooring, bathrooms, kitchen, appliances, and so much more! Everything is brand new and professionally done with city permits. Featuring high ceilings, an open-concept layout, and a pie-shaped lot with a gorgeous new deck perfect for entertaining. The home offers a walk-out basement with the potential to create an in-law suite, complete with an additional bedroom, full bathroom and kitchenette already in place. With 3 spacious bedrooms, 3 bathrooms, and almost carpet-free living (cozy carpet only in the basement), this home combines style, comfort, and practicality. The driveway fits up to 8 cars, ideal for gatherings or multiple vehicles. You don't want to miss the opportunity to see this stunning, move-in-ready home, truly a turnkey gem for your family! (id:50886)
Real Broker Ontario Ltd.
14 Corrie Crescent
Angus, Ontario
Fantastic Family Home in a Great Neighbourhood! This inviting 3-bedroom home offers a warm and functional layout perfect for family living. The main floor features a bright family room just off the kitchen, complete with sliding glass doors leading to a fenced backyard with a small patio —ideal for BBQs or relaxing outdoors. A convenient 2-piece bathroom completes the main level. Upstairs, the primary bedroom boasts a walk-in closet and semi-ensuite access to a 4-piece bathroom. The upper level offers two additional bedrooms featuring large windows and plenty of natural light. The lower level has a partially finished basement with a pool table — great for entertaining or creating a rec space. Located in a family friendly neighbourhood. Don’t miss out – come take a look at your new home! (id:50886)
RE/MAX Crosstown Realty Inc. Brokerage
62 O'shaughnessy Crescent
Barrie, Ontario
UPDATED 4 BEDROOM FAMILY HOME ON A PIE SHAPED LOT IN THE HEART OF HOLLY! Morning walks to the park, quick school drop-offs, and everything you need just minutes away make this one of those places that instantly feels easy to live in, with Mapleton Park and walking trails steps from your door and fast access to schools, the rec centre, Park Place shopping, Costco, dining, and major highways. The brick and siding exterior pairs with a covered front entryway, a double car garage, and a double wide driveway with parking for 4, while the pie shaped lot opens up to a backyard built for real living with a back deck, hot tub, built in BBQ, patio dining set, fire table, trampoline, and a gas BBQ line ready for effortless entertaining. 1,975 square feet above grade delivers a bright, carpet-free layout with generous principal rooms, updated bathrooms, and newer pot lights, adding a fresh, polished feel. The kitchen keeps things light and social with white cabinetry, stainless countertops, a tile backsplash, newer stainless steel appliances, and a centre island that naturally draws everyone together. A garden door walkout from the living and dining area, plus a sliding glass walkout from the family room, both lead straight to the backyard, creating an easy indoor-outdoor flow, while the main-floor laundry with side-yard access and direct garage entry keeps everyday life running smoothly. Four well-sized bedrooms support busy family living, highlighted by a primary retreat with a fireplace, walk-in closet, and a refreshed 4-piece ensuite with dual sinks and a glass-walled shower. The unfinished basement offers wide open potential for future living space, giving this home the flexibility to grow with your life. With space to stretch out, room to grow, and a layout built for real life, this is a #HomeToStay you can instantly imagine yourself in. (id:50886)
RE/MAX Hallmark Peggy Hill Group Realty Brokerage
76 Sunnyside Avenue
Chatham, Ontario
Welcome to 76 Sunnyside Ave., a charming residence nestled in the heart of Chatham’s south side. This inviting home offers the perfect blend of classic appeal and comfort, ideal for first-time buyers, young families or anyone looking to plant roots in a vibrant community. Step inside to discover well kept laminate flooring and bright windows that create a warm, welcoming ambiance. The heart of the home brings together living, the master bedroom (can be used as dining room), full 3 piece bathroom and kitchen space with easy flow—perfect for everyday living and entertaining alike. Upstairs are 2 bedrooms offering comfortable retreat or a quiet space to sit do some reading. The partially finished basement provides flexibility: envision a bonus rec room, home office or fitness space, while still leaving room for storage or future expansion. Outside, a fully-fenced backyard, deck and plenty of space for summer BBQs, gardening or simply relaxing outdoors with family and friends. Location is key: positioned on a quiet street, you’re within walking distance to local schools, parks, Memorial Arena and community amenities. With public transit, shopping, restaurants and recreation just minutes away, this home offers the ease of city living in a friendly quiet neighbourhood setting. Built in 1946, this home blends enduring craftsmanship with smart updates (central air-conditioning, furnace, new roof and new water heater) to give you the best of both worlds: character and comfort. With a convenient size and manageable yard, 76 Sunnyside is the kind of home that balances lifestyle, value and location. Don’t miss this opportunity to make 76 Sunnyside Ave your new home—book a viewing today and imagine your next chapter in this welcoming neighbourhood. *Refrigerator, washer, dryer and all custom window coverings included* (id:50886)
Gagner & Associates Excel Realty Services Inc. Brokerage
2973 St Clair Parkway
Sombra, Ontario
Experience true luxury waterfront living with this exceptional 3+2 bedroom, 3.5-bath custom-built home featuring soaring ceilings, Brazilian hardwood floors, and floor-to-ceiling windows that flood the space with natural light. The gourmet kitchen showcases custom cabinetry, an impressive butler’s pantry, and a great layout that flow to the elegant living and dining areas. The primary suite offers a private retreat with 2 walk-in closets and custom finishes , heated ensuite floors, a tiled shower, soaker tub, and double vanity. The lower level is designed for comfort and entertainment with in-floor heating, a spacious rec room with and impressive wet bar, gym, tanning bed, sauna, abundant storage space, and access to the heated attached garage. Step outside to your private resort-style oasis overlooking the waterfront, complete with a covered patio and cabana featuring an outdoor kitchen, 2pc bath, cozy gas fireplace, and hurricane shutters. Enjoy automatic screens on the cabana, back patio, and front porch for year-round comfort. The saltwater heated pool with tanning ledge, waterfall, and glass fencing offers a perfect blend of elegance and relaxation. A 90’ dock with composite decking and a 12,500lb boat lift provides the ultimate waterfront experience, while professional landscaping, full lighting system, heated garages, generator, greenhouse and powered security gates ensure complete privacy, quality, and luxury in every detail. (id:50886)
Royal LePage Peifer Realty Brokerage
304 Horizon Lane
Chatham, Ontario
Welcome to one of the North Side's most desirable areas! This 1-year new, semi-detached home in the Prestancia neighbourhood, offers convenient, one-level living with 2 large bedrooms, 2 full bathrooms incl. a primary ensuite, & no carpet throughout. The generous kitchen is a chef's delight with abundant cabinet space & quartz countertops. A spacious mudroom/laundry room leads directly to the attached double-car garage. Enjoy enhanced privacy outdoors as the last unit on the street with no rear neighbours; the fully fenced yard (2025) has an above-ground pool (2025) & an expansive deck awaiting your final touches. Relax on the covered front & back porches. The vast unfinished basement provides a R/I bathroom, a R/I central vac & potential for 2-3 additional bedrooms, ready for your customization. A durable concrete double-wide driveway completes this fantastic package of comfort, style and unbeatable location! Contact your local REALTOR® today to book your private viewing today. It's a beautiful day to get you moving! (id:50886)
Royal LePage Peifer Realty Brokerage

