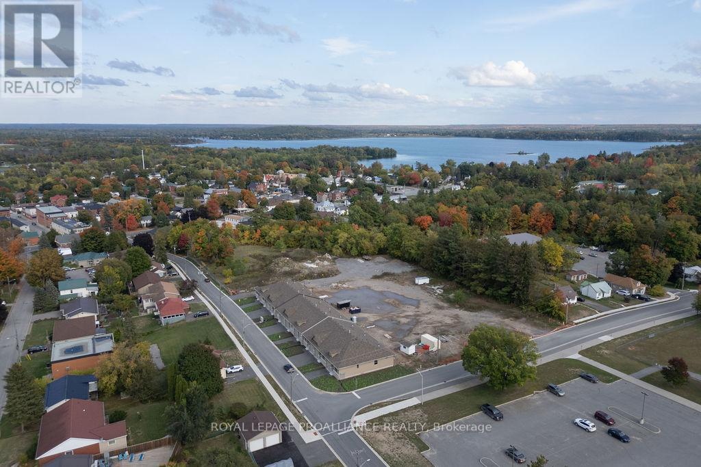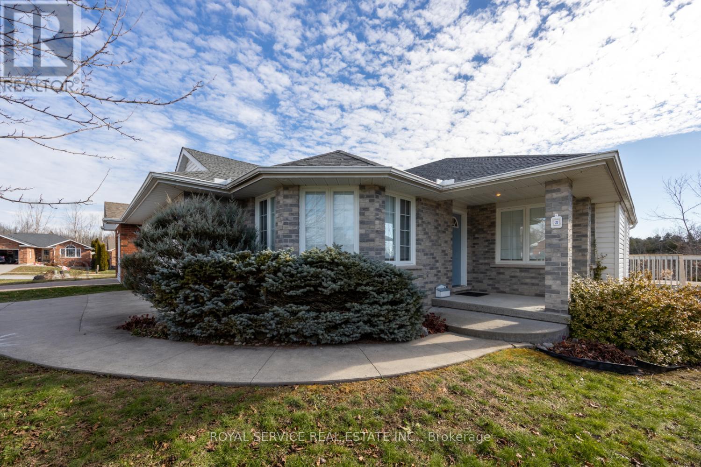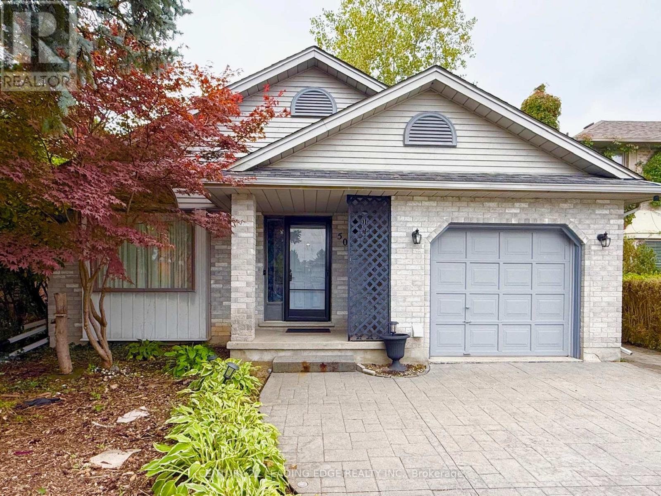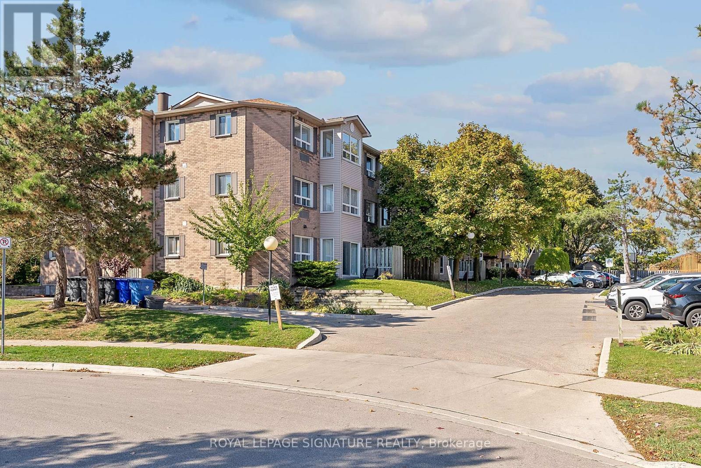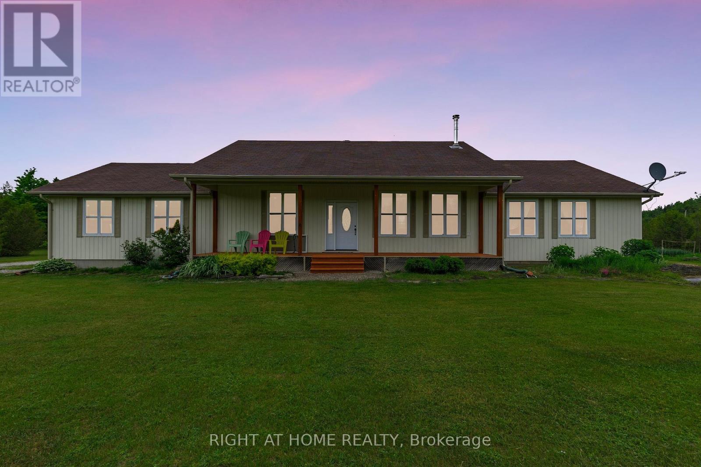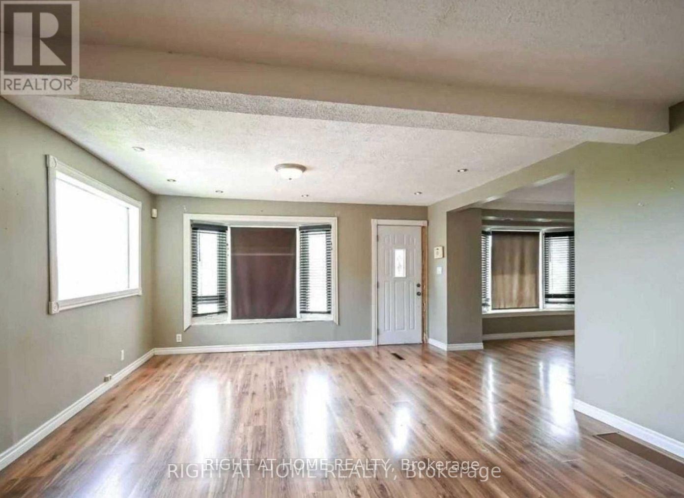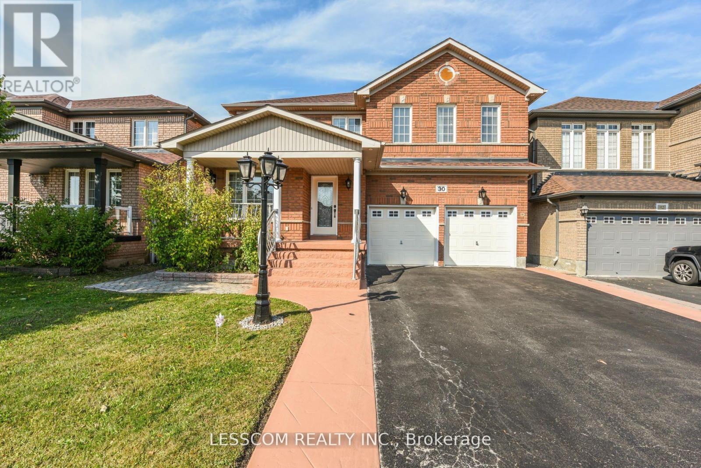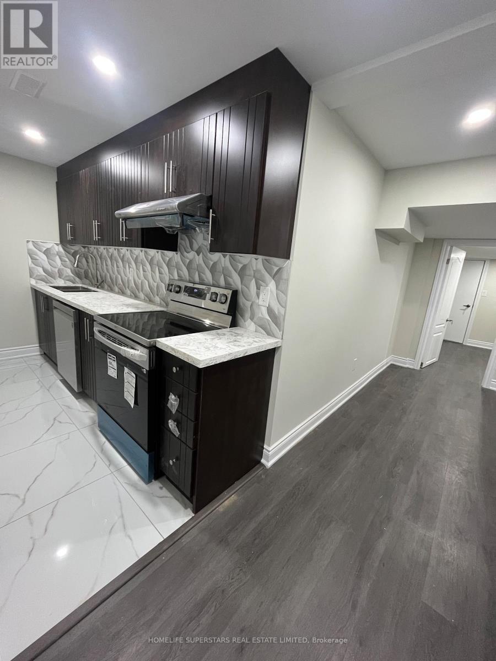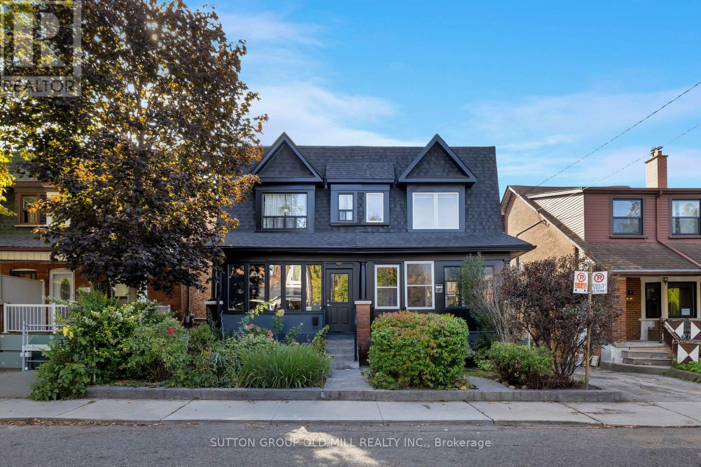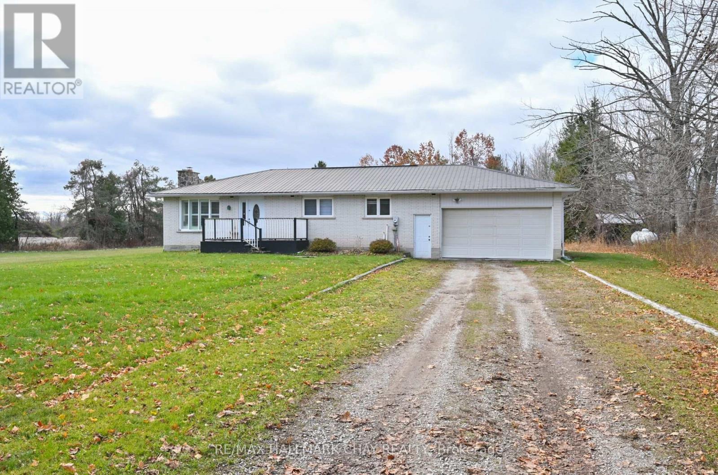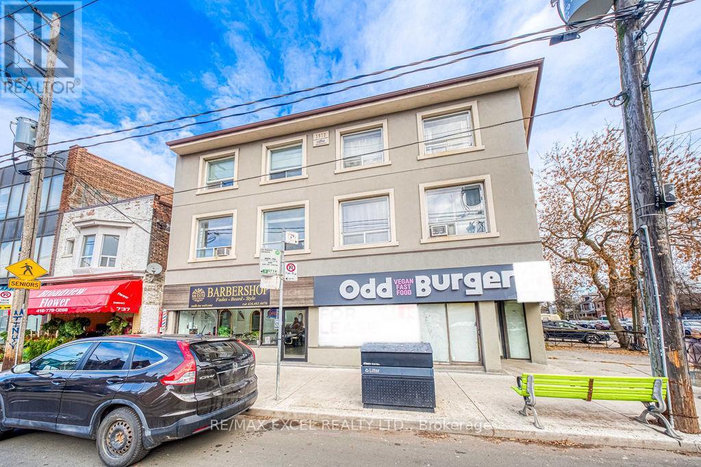175 Pomeroy Avenue
Tweed, Ontario
Looking for small town charm, hospitality and a quality new build? This is a lifestyle worth waiting for! This bright and spacious *ready to be finished* end unit town home will shine with amenities you expect and desire, from the 9 ft ceilings, to the open concept living area with gas fireplace, tray ceiling and huge patio doors to a private deck. Bonus, builder selection kitchen appliances included, quartz counters with breakfast peninsula and perfect for entertaining. The primary is a beautiful retreat with the perfect size for your king suite, a walk-in closet, and an elevated ensuite with tile shower & glass doors. The front hall leads to a second bedroom perfect for guests or as a home office with the main bath close by. To top it off a separate main floor laundry room and separate entry to the attached garage. Plus a full basement waiting for your future development and ample storage space. This stylish brand new home built by Schoolyard Developments comes with a Tarion Warranty so you can just relax and enjoy this convenient location only two blocks from the quaint and welcoming downtown of Tweed. Stroll along the Moira River or head to the shore where the park meets the beach on Stoco Lake or drive to the premier Potter Settlement Vineyards & Artisan Winery nearby. This is a perfect opportunity for those looking to simplify, downsize, retire or start a new life together in a friendly and scenic village where the stars still sparkle at night, in the Land O Lakes, only minutes to Highway 7 or a half hour to 401/Belleville. There's still time to choose some finishes - you don't want to miss this opportunity. Please note, for inspiration the Virtual Tour & Photos in the Gallery (which are reversed) are from the Model Unit. (id:50886)
Royal LePage Proalliance Realty
3 Mahood Court
Selwyn, Ontario
This all-brick bungalow at 3 Mahood Court offers comfortable single-level living in the desirable community of Lakefield. Situated on a quiet court, this three-bedroom, three-bathroom home provides convenient access to local schools and amenities within walking distance.The main floor features spacious and bright living areas, including a generous living room, dining room, and eat-in kitchen. New hardwood flooring extends throughout the living room, dining room, and hallway, adding warmth and elegance to the space. All three bedrooms are located on the main level for easy accessibility. The primary bedroom includes a convenient three-piece ensuite bathroom, while a four-piece bathroom serves the remaining bedrooms and common areas.The kitchen opens to a sun deck, perfect for outdoor relaxation and entertainment. The partially fenced backyard provides privacy and security for family activities. A two-car garage offers protected parking and additional storage space.The basement adds significant living space with mostly finished areas featuring new flooring throughout. The lower level includes a comfortable reading area, family room, and practical workshop space. A three-piece bathroom and convenient walk-out access enhance the basement's functionality.Located near M&M Food Market for convenient shopping, Isabel Morris Park for outdoor recreation, and Lakefield College School for educational opportunities, this property combines suburban tranquility with practical amenities. The quiet court location provides a peaceful residential setting while maintaining close proximity to essential services and recreational facilities throughout Lakefield.This well-maintained bungalow offers move-in ready comfort with modern updates and thoughtful layout design. (id:50886)
Royal Service Real Estate Inc.
50 Barrydale Crescent
London North, Ontario
Welcome to your next home - 50 Barrydale. A rare find at this price point, this charming property was built in the '90s and sits in a beautiful North London neighbourhood, just a few minute drive to Western University. The home features 2 bedrooms on the main level, 2 additional bedrooms on the lower level, and a finished basement. Two full washrooms provide comfortable living for families, students, or shared accommodations. Step outside to enjoy an in-ground, bean-shaped pool - perfect for summer barbecues, gatherings, or simply your own private retreat. Whether you're looking for a personal home or an income-generating investment, this property offers plenty of room for imagination. Definitely worth a visit. (id:50886)
Century 21 Leading Edge Realty Inc.
110 - 30 Hugo Crescent
Kitchener, Ontario
Welcome to 110-30 Hugo Crescent in Kitchener, situated in the community of Forest Hill! This spacious 1 bedroom 1 den AND Sun room is located on the ground floor at end of the building. Unit has a walkout to a private patio and direct access to parking spot, making it perfect for quick access to unloading groceries and moving furniture.The sunroom and den can be easily converted into an office space for those that need a study room/work from home office/Extra guest room. The unit was renovated in 2023 with brand new flooring (located in bedroom, living room, den, sunroom) washer, dryer and stove.Building is well-maintained and offers a lobby space, updated exercise room and a separate storage space.Did we mention that this unit also comes with an exclusive parking spot (located close to the patio) and exclusive locker for extra storage!Don't hesitate and get in for a showing to experience this wonderful opportunity. (id:50886)
Royal LePage Signature Realty
371 Digby Laxton Boundary Road
Kawartha Lakes, Ontario
Welcome to this lovely, well maintained Bungalow settled on the huge private land! There are 9 reasons you will be falling in love and take it as your dream home for you and your families:(1)The property is surrounded by approx. 125 Acres of lush, woods, trail, creek and all kinds of pure nature and offer quiet and peaceful country lifestyle.(2) Large 3 bedrooms and 2 wash rooms, spacious, practical and functional layout, there is no space to be wasted. Large windows all over the houses and allows plenty of sunlight, carpet free! (3) Open concept Kitchen with Granite Counters, island bar and designer cabinets. Fresh Benjamin Moore painting all thru the whole house and celling, Including basement drywall. (4) New installed over 40 pot lights all over the interior of property to boost brightness.(5) New kitchen double door refrigerator, new overhead range hood, new pair of Dryer and Washer. (6) Large size of Sunroom , Front porch and back door deck are ideal for having cups of Tea&coffee , reading, over look amazing view. and embrace the nature life. (7) Two separate building structures: Heated cottage and decent size of workshop to be used as storage, hobby working place, etc. (8)Basement with insulated cement Form Drywall for Energy efficiency. (9) To be having healthy and quiet lifestyle by hiking and jogging in the boundary of your own property, Growing organic vegetable at your back yard and much more!! (id:50886)
Right At Home Realty
1025 Stone Church Road E
Hamilton, Ontario
Client RemarksLocated on a generous oversized lot, 1025 Stone Church Rd E offers a prime opportunity for renovation or redevelopment. This 1600 square foot home features 3 bedrooms, 3 bathrooms, a large eat-in kitchen, and a spacious family room. Conveniently situated near highway access, shopping, and public transit, this property holds immense potential for the savvy investor or buyer willing to undertake a renovation project. Currently VACANT, but previously rented $2665/month, this property presents a unique opportunity to create a personalized space in a desirable location. (id:50886)
Right At Home Realty
30 Fairhill Avenue
Brampton, Ontario
One Of Very Few generously sized Approx. 2800 Sq. Ft with 5 Bedrooms Home Situated on a Prestigious Street . Beautiful Detached Home In a Desirable Neighborhood. 5 Bedrooms with 3 Full Bathrooms on 2nd Floor. No Carpet in Whole House. Crown Molding, Hardwood Floor Main & 2nd Floor. Family Room W/Gas Fireplace, Main Floor Offers a seamless flow with living, dining, spacious family room, Kitchen and Breakfast area. Stainless Steel Appliances, Granite Counters In Kitchen. Finished Basement with Sep Entry with 2 Bedrooms and a Bathroom. Complete Kitchen and Bar for entertainment, Second Separate Laundry In Basement. Spacious Two Car Garage with total six car parking including the driveway and Has Fairly New Roof. Move in Ready, Close to all amenities (park, school, shopping center, Cassie Campbell Rec. center, bus route at walking distance). (id:50886)
Lesscom Realty Inc.
78 Circus Crescent
Brampton, Ontario
Legal Basement Apartment, just like brand new, Two Bedrooms, One Full Washroom, Modern Kitchen With Built-In Dish Washer, Quartz Countertops, Stainless Steel Appliances, All Laminate Floor. Separate Laundry For Basement , Separate Side Entrance, Large Windows, One Car Parking, 30% Of Utilities To Be Paid By The Tenant. NO Pets, No Smoking. Very close to all the facilities. (id:50886)
Homelife Superstars Real Estate Limited
69 Peterborough Avenue
Toronto, Ontario
Heritage Charm Meets Modern Confidence | Designer-Renovated Corso Italia Semi. Every so often, a home resolves Toronto's dilemma: character or reliability. For buyers seeking the soul of old Toronto with the confidence of a modern rebuild, 69 Peterborough Ave is reimagined for contemporary living. Step inside a light-filled, open-concept main floor where exposed brick & wide-plank engineered hardwood meet thoughtful flow. Custom Carrara marble kitchen features continuous slabs across the counters, waterfall island & backsplash that culminate in a full-height marble surround window frame. A walkout leads to the upper tier of acustom deck with pergola and privacy fencing (2024), extending the living space outdoors. Upstairs, a large primary suite showcases a statement brick wall & custom closet storage, while two additional bedrooms include built-in storage. A floor-to-ceiling linen closet adds thoughtful functionality to the upper level. Spa-inspired bath with custom Nero-Assoluto built-in window frame evokes boutique-hotel serenity and craftsmanship. Behind the beauty lies a system-level renovation: plumbing + electrical rework (2021), spray-foam RockWool insulation (2021), HVAC and HRV integration (2021), roof replacement (2023), updated furnace &hot water tank (2024), engineered for efficiency, longevity, peace of mind.Outside, the two-tier deck extends to a lower level with storage, while privacy fencing continues throughout the yard, creating a rare private retreat. The clean, generous basement includes under-stair storage, a workbench & an extra fridge, ready for your vision. Steps to The Sovereign Café, Tre Mari Bakery, & Geary Avenue's Famiglia Baldassarre, North of Brooklyn Pizza, & more. Old Toronto soul, rebuilt for modern life. Come see what makes this turn-key semi different, where the hard work is done, & your energy can go toward making it your own. Seller parks on street with permit. Peterborough Ave designated for residential street parking. (id:50886)
Sutton Group Old Mill Realty Inc.
288 Line 8 South Line
Oro-Medonte, Ontario
Welcome to this charming 2-bedroom bungalow perfectly situated near Burl's Creek ! Boasting a 1.88 acre lot and just moments from the lake this home offers the ideal blend of comfort, convenience, and character, a commuter's dream with easy access to major routes while still providing peaceful, small-town living. Some Key Features include a Beautifully updated kitchen featuring modern finishes, Open concept main floor livingroom , 2 wood burning fireplaces with mantle, Freshly renovated 4-pc bathroom, 2 spacious bedrooms on the main level, Convenient main-floor laundry room. Large partially finished basement offering extra living or storage space with plenty of room for additional bedroom. Inside access to Oversized double-car garage, durable steel roof , and Charming front porch and a relaxing rear deck for outdoor enjoyment. Whether you're a first-time buyer, downsizing, or seeking a peaceful getaway close to nature, this home checks all the boxes. Enjoy cozy living near the water with room to grow and personalize! (id:50886)
RE/MAX Hallmark Chay Realty
5 Lunar Crescent
Markham, Ontario
PASSED OLD ZONING BY LAW CAN BUILD 5200 SQFT .Lot On The Middle Of Many Luxury Homes On The Street In Center Of Markham. Greatest Location. Premium Building Lot Nestled Within A Mature Community In Markham. Close To All Amenities, Chinese Supermarket, Longo's, Winners, Lcbo, Costco, Home Depot, Staples, Starbucks, Bus Station, Seneca, Park & Etc. A+ Buttonville Public School, Unionville Hs.Building permit application pending.Appointment Required To Walk The Property (id:50886)
Master's Trust Realty Inc.
731 Broadview Avenue
Toronto, Ontario
Prime Investment / Re-Development Opportunity In The Highly Sought-After Broadview & Danforth Corridor.This offering includes both 731 & 733 Broadview Avenue - two adjacent commercial storefronts forming a rare double-frontage assembly, paired with eight fully leased residential units above and one commercial tenant in place, delivering reliable cash flow and excellent long-term upside.Featuring two high-exposure retail units with strong signage visibility, large display windows, and exceptional pedestrian and transit traffic. Both units offer flexible layouts suitable for a wide range of commercial uses, appealing to owner-users, investors, and value-add operators.The property has undergone recent interior improvements, including refreshed residential suites that highlight high ceilings, improved layouts, and enhanced modern appeal. These updates support stronger rental demand and long-term stability.Strategically positioned steps from the TTC subway, streetcar, DVP, shops, cafés, and diverse amenities, this location consistently attracts strong residential and commercial tenants seeking convenience and urban connectivity.A rare chance to acquire a double-storefront mixed-use building in one of Toronto's most dynamic and rapidly evolving corridors. Ideal for holding, value-add repositioning, or future redevelopment.A must-see opportunity for serious investors and end-users. (id:50886)
RE/MAX Excel Realty Ltd.

