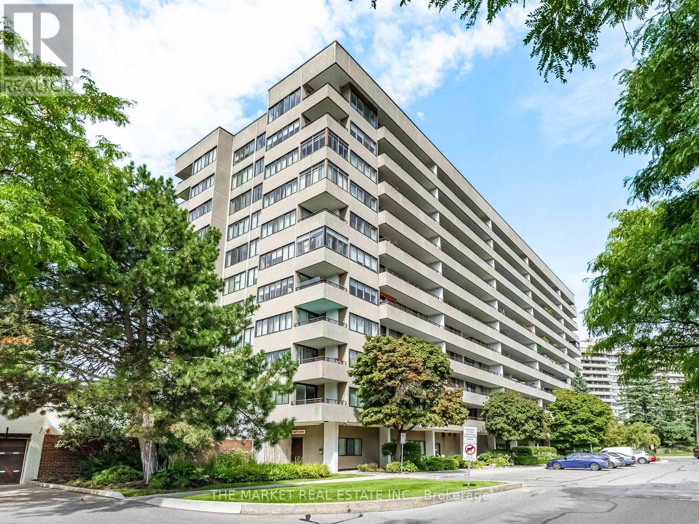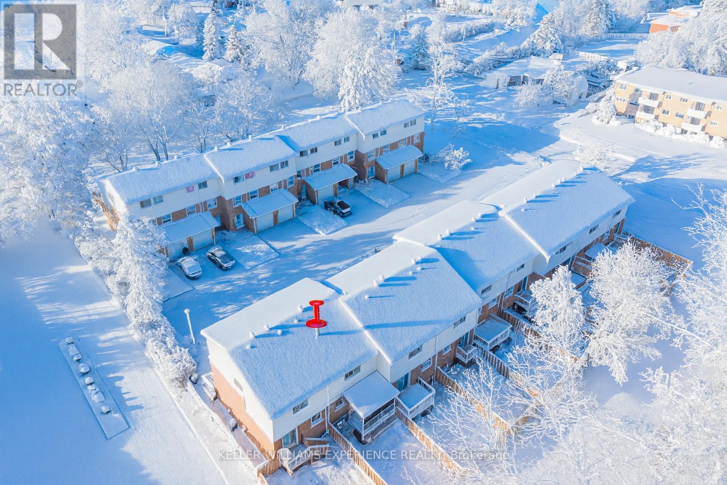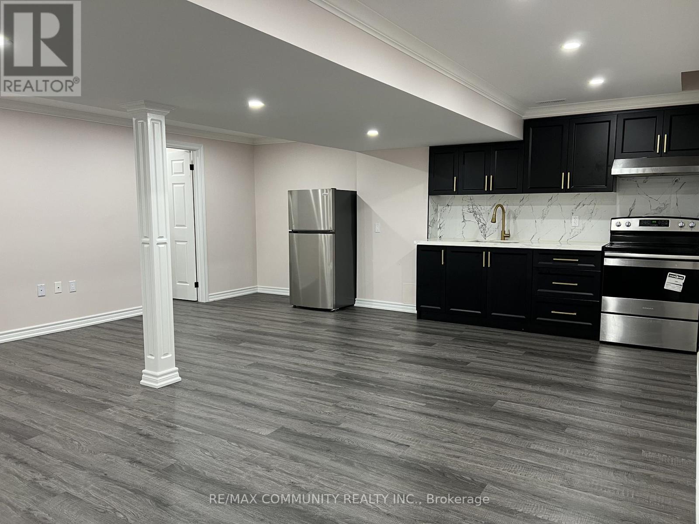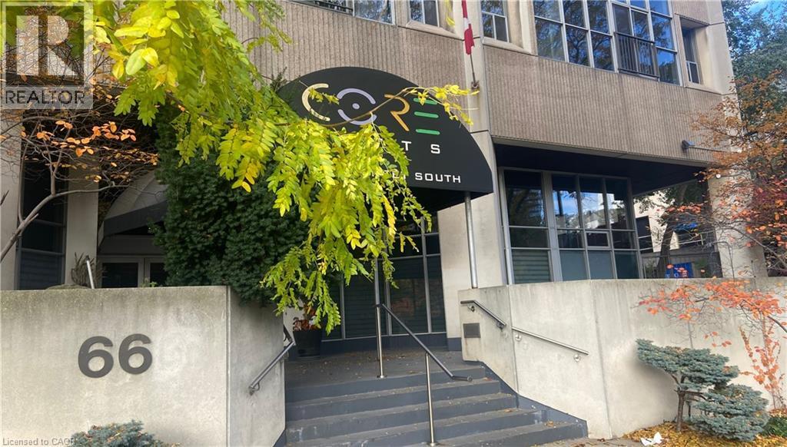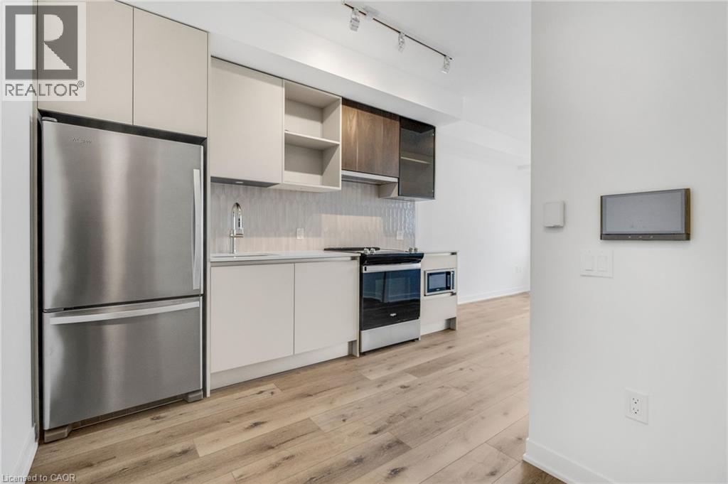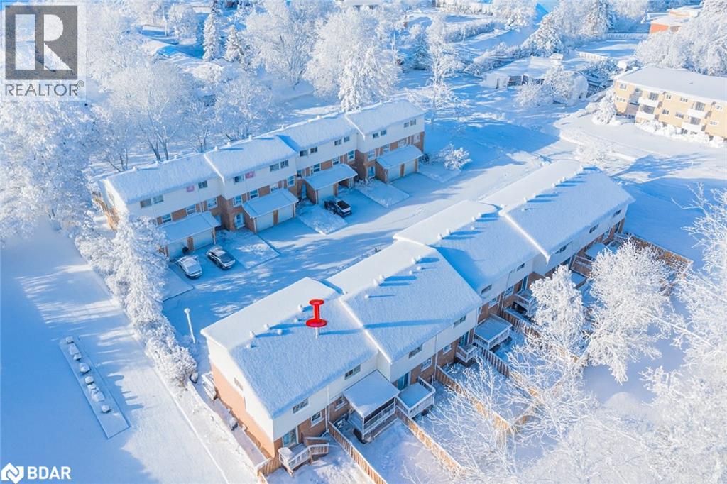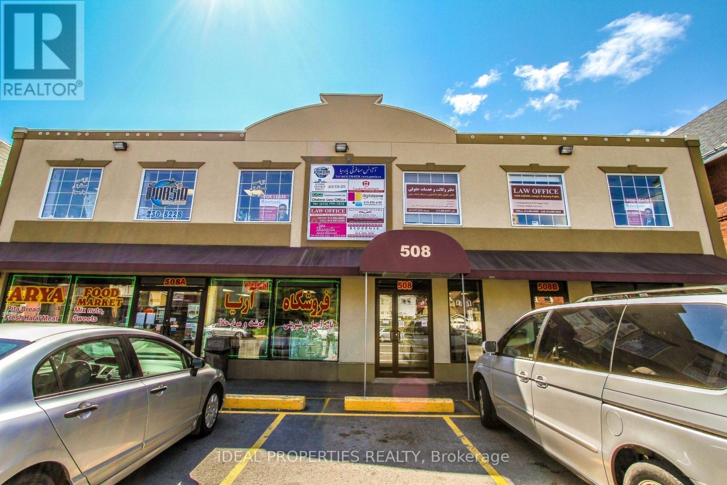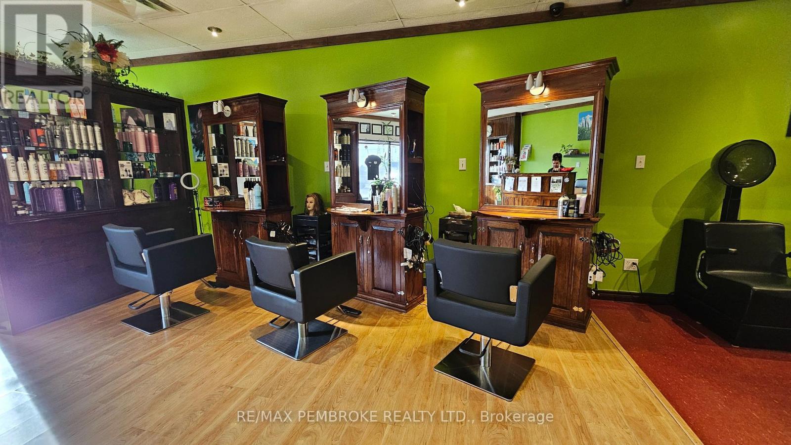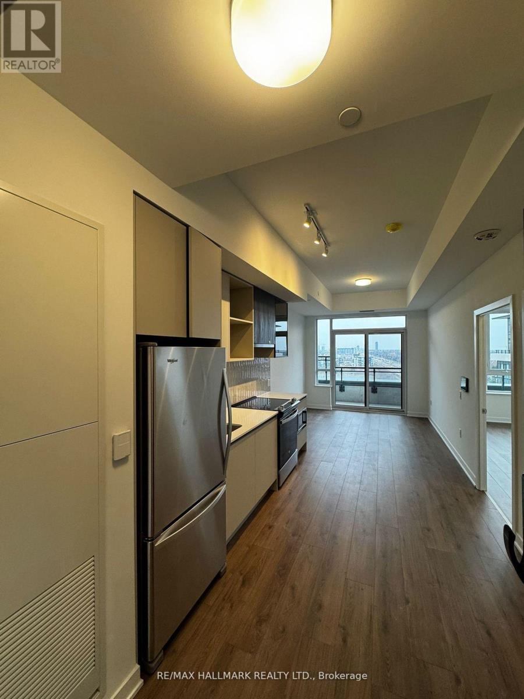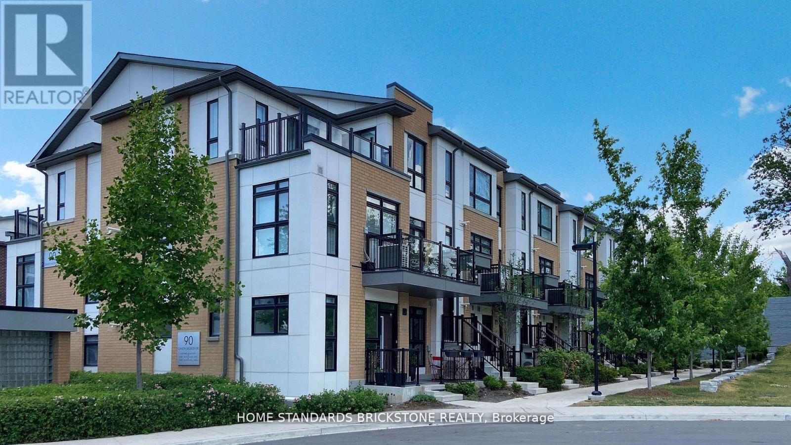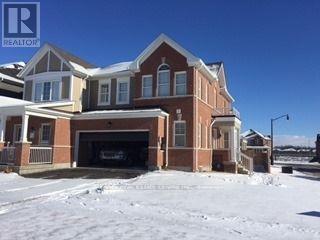507 - 1320 Mississauga Valley Boulevard
Mississauga, Ontario
Welcome to this bright and spacious 2 bedroom, 2 bathroom condo featuring updated flooring and a freshly painted interior in modern, neutral tones. Designed with comfort and style in mind, this home offers an inviting open layout filled with natural light. The primary bedroom includes its own ensuite, while the second bedroom is perfect for guests, a home office, or family living.Ideally located just minutes from Square One Shopping Centre, schools, public transit, and scenic walking trails, you'll enjoy both convenience and lifestyle at your doorstep. This move-in ready condo is perfect for first-time buyers, downsizers, or investors looking for a property in the heart of Mississauga. (id:50886)
The Market Real Estate Inc.
8 - 237 Steel Street
Barrie, Ontario
Welcome to this bright and inviting condo townhouse in a peaceful pocket of the city. From the moment you arrive, the freshly paved driveway (August 2025) and single-car garage add both curb appeal and practicality. Inside, a spacious and versatile layout offers the perfect balance for families, individuals or investors. The large primary bedroom provides a private retreat, while two additional bedrooms deliver comfortable space for children, guests, or a home office. The easterly facing covered deck is a true highlight-ideal for enjoying morning sunshine with a coffee, hosting summer dinners, or relaxing outdoors in every season. The interior showcases hardwood floors, pot lights, a cozy gas fireplace, and 2 bathrooms, creating a warm and stylish atmosphere. Other recent upgrades include a new fridge (2023), washer and dryer (2022), central vac (serviced in 2021), central air conditioning (2022), new fencing (2022) and shingles in (2018), by the condo corp. With forced-air heating and central air, year-round comfort is assured. Located just minutes from Johnson's Beach, local shops, parks, and schools, this home offers an unbeatable combination of lifestyle and convenience. With excellent rental potential and generous living space for everyday family life, this condo townhouse is a smart investment and a welcoming place to call home. (id:50886)
Keller Williams Experience Realty
Bsmt - 1177 Church Street N
Ajax, Ontario
Newly built (Coughlan Homes) luxurious basement apartment featuring a spacious 1-bedroom plus den and 1 bathroom. This bright, open-concept unit offers a modern kitchen with quartz countertops, stylish backsplash, new stainless steel appliances, and pot lights throughout. The primary bedroom includes an extra-large closet and engineered flooring, while the elegant bathroom is finished with a glass-enclosed shower. Conveniently located close to shopping, schools, public transit, and all major amenities-an ideal space for comfortable, contemporary living. (id:50886)
RE/MAX Community Realty Inc.
66 Bay Street S Unit# 715
Hamilton, Ontario
Welcome to Core Lofts! Available NOW – This stylish 1-bedroom, 1-bathroom loft comes complete with parking and a locker. Featuring polished concrete floors, soaring exposed ceilings, granite counters, and expansive windows that flood the space with natural light. Just freshly painted! The generously sized bedroom offers direct access to the bathroom, which also opens to the main living area for added convenience. The unit is partially furnished with a bed and dining table with chairs – just move in and enjoy! You’ll love the open, airy feel and beautiful views from this spacious unit. Core Lofts is a well-maintained building offering fantastic amenities, including a gym, party room, and a rooftop deck - that's spectacular!. Prime central location – walk to public transit, GO station, shops, and restaurants. HYDRO EXTRA - ALL OTHER UTILITIES & PARKING INCLUDED. Internet Extra. RSA. (id:50886)
RE/MAX Escarpment Realty Inc.
395 Dundas Street W Unit# 628
Oakville, Ontario
Welcome to Distrikt Trailside 2! Brand new 1 bed & 1 bath suite. Available immediately. Bright & spacious with an open concept layout, custom window coverings, ensuite laundry, & walk out to balcony. Modern kitchen offers stainless steel appliances, quartz countertops & custom backsplash. Full size appliances, washer & dryer. Beautifully designed resort-like amenities including a grand lobby with double height ceiling, luxury residence lounge, fitness centre & rooftop terrace. 1 parking space & 1 storage locker included. Close proximity to great schools, shopping, dining, Oakville Hospital, Sixteen Mile Sports Complex, public transit & major highway access. (id:50886)
RE/MAX Realty Services Inc
237 Steel Street Unit# 8
Barrie, Ontario
Welcome to this bright and inviting condo townhouse in a peaceful pocket of the city. From the moment you arrive, the freshly paved driveway (August 2025) and single-car garage add both curb appeal and practicality. Inside, a spacious and versatile layout offers the perfect balance for families, individuals or investors. The large primary bedroom provides a private retreat, while two additional bedrooms deliver comfortable space for children, guests, or a home office. The easterly facing covered deck is a true highlight—ideal for enjoying morning sunshine with a coffee, hosting summer dinners, or relaxing outdoors in every season. The interior showcases hardwood floors, pot lights, a cozy gas fireplace, and 2 bathrooms, creating a warm and stylish atmosphere. Other recent upgrades include a new fridge (2023), washer and dryer (2022), central vac (serviced in 2021), central air conditioning (2022), new fencing (2022) and shingles in (2018), by the condo corp. With forced-air heating and central air, year-round comfort is assured. Located just minutes from Johnson’s Beach, local shops, parks, and schools, this home offers an unbeatable combination of lifestyle and convenience. With excellent rental potential and generous living space for everyday family life, this condo townhouse is a smart investment and a welcoming place to call home. (id:50886)
Keller Williams Experience Realty Brokerage
201 A - 508 Gladstone Avenue
Ottawa, Ontario
Beautiful and Bright office space which contains two offices, one can be waiting office and the other service office ( for lawyers or any professionals need clients to wait ). Centrally located on Gladstone at very attractive all-inclusive rate ( Gross rent) . The space is 200 square feet on the second floor (walk-up) in move-in condition. Join other professionals, such as lawyers office, Accountant, Massage and more, at this convenient, central location. It is very accessible by public transportation. No parking available. Tenant pays phone and internet. All Utilities are included. (id:50886)
Ideal Properties Realty
C - 3468 Petawawa Boulevard
Petawawa, Ontario
Step in to this thriving hair salon, in business over 15 years! Any motivated stylist can enjoy these impressive earnings. All equipment and supplies included make it so easy to continue this successful business and build your future empire. Quality products and services with large client base. Great high traffic, ground level, stylish leased mall space with affordable overhead. Located in vibrant Petawawa, the largest community in Renfrew County, with a population of over 18,000 and home to Garrison Petawawa and nearby Canadian Nuclear Laboratories Chalk River. The community offers quality housing, an abundance of products, services, skilled labour, and disposable income. Now is your opportunity. Learn from a successful business owner. Lots of paved parking for customers. Owner wishes to retire. (id:50886)
RE/MAX Pembroke Realty Ltd.
Upper - 6 Park Avenue
St. Catharines, Ontario
This well-maintained home offers comfortable living in a family-friendly neighbourhood, steps to merritton arena, community center, parks, just few minutes from schools, pen center, and highway 406.Step inside to a clean, move-in- ready space featuring: >A Sun-filled living and dining area.>A modern designed kitchen with stainless steel appliances, pantry, build-in microwave, gas stove, and lot of storage.>3 generous bedrooms and a full 4-piece bathroom.>private, spacious backyard with pond, fire pit, perfect for relaxing or entertaining. Available immediately, Non-smoking home, Pets considered upon approval. Basement is not included (it can be included with extra charge) *For Additional Property Details Click The Brochure Icon Below* (id:50886)
Ici Source Real Asset Services Inc.
Lph27 - 395 Dundas Street
Oakville, Ontario
Experience elevated urban living in this stunning 1-bedroom, 1-bath suite in one of Mississauga's newest and most iconic developments. Flooded with natural light, this modern condo features an open-concept layout, premium finishes, sleek vinyl flooring, and soaring 9-foot ceilings. Enjoy your private balcony for a breath of outdoor serenity. Perfectly situated near Highways 407 and 403, GO Transit, bus routes, and just steps from shopping, dining, and top-rated schools-this is contemporary convenience at its finest. (id:50886)
RE/MAX Hallmark Realty Ltd.
H212 - 90 Canon Jackson Drive
Toronto, Ontario
Beautiful 3 bed stacked Townhouse with 3 baths! Just a 10 minute walk to Eglinton LRT Keelesdale Station. This spacious corner unit features large balconies on each level, laminate flooring throughout, smooth ceilings , and a modern kitchen with quartz counttops. Located steps from parks, shopping, and the new community park. Close to Hwy 401, Yorkdale Mall, Costco, and Allen Road. Enjoy access to a brand-new two-storey amenities building, including a fitness centre, party room, co-working space, BBQ area, dog station, and gardne plots (id:50886)
Home Standards Brickstone Realty
4 Lothbury Drive
Brampton, Ontario
Mattamy Built 4 Bedroom Home Located In The Highly Sought After Mount Pleasant Neighbourhood Of Brampton. This Home Offers It All, Fantastic Open Concept Main Floor Flooded With Natural Light, Beautiful Stainless Steel Appliances And Gorgeous Laminate Flooring Throughout. The Upper Level Offers 4 Generous Bedrooms And Upper Level Laundry. Finished Basement Comes With Additional Bedroom & 3Pc Bathroom. Close To Shopping, Schools, Green Space And Public Transit. (id:50886)
RE/MAX Real Estate Centre Inc.

