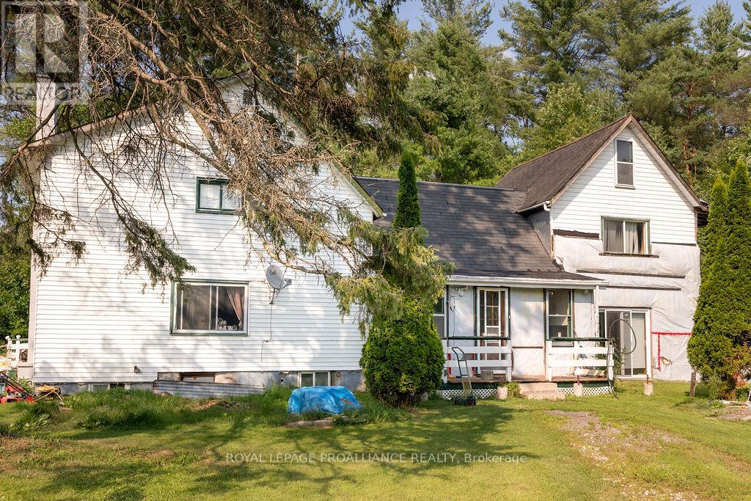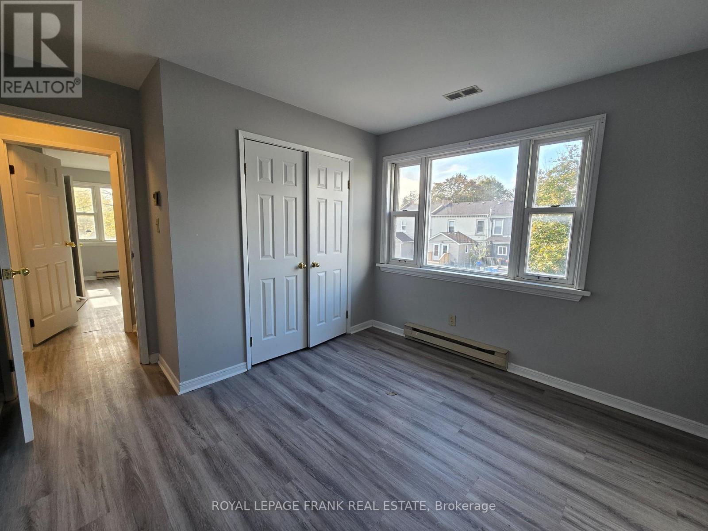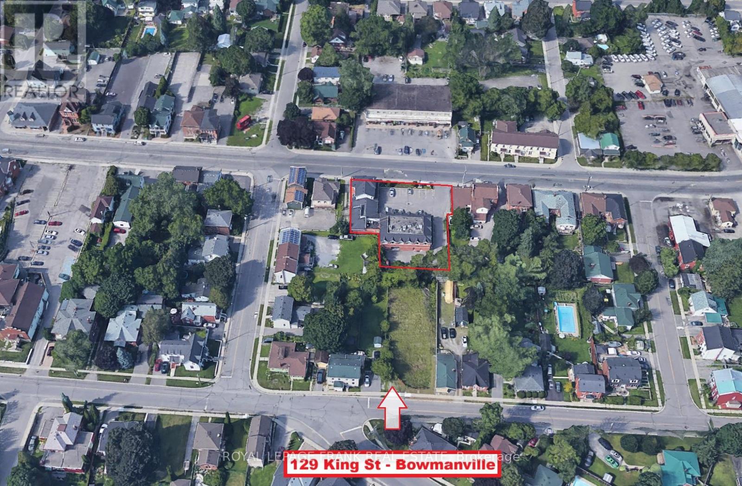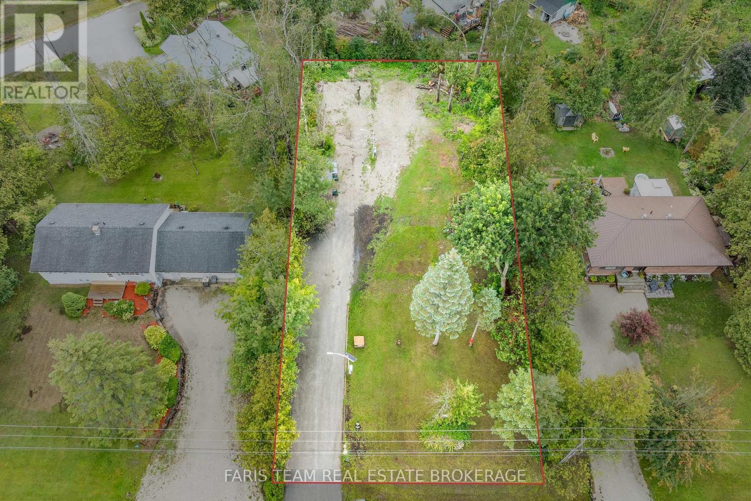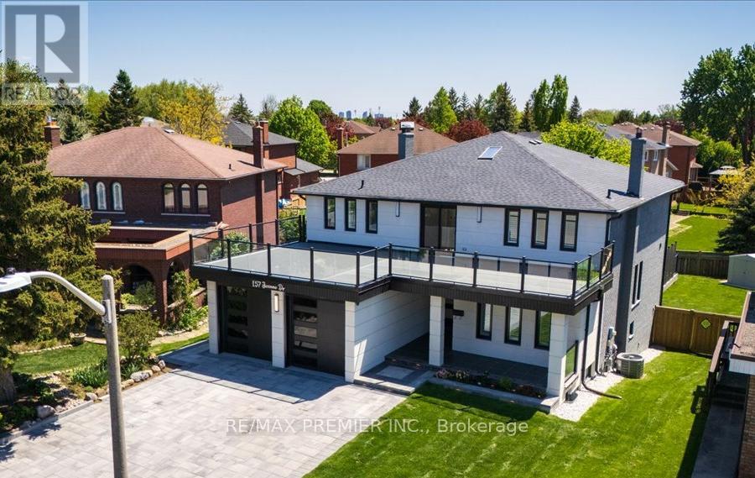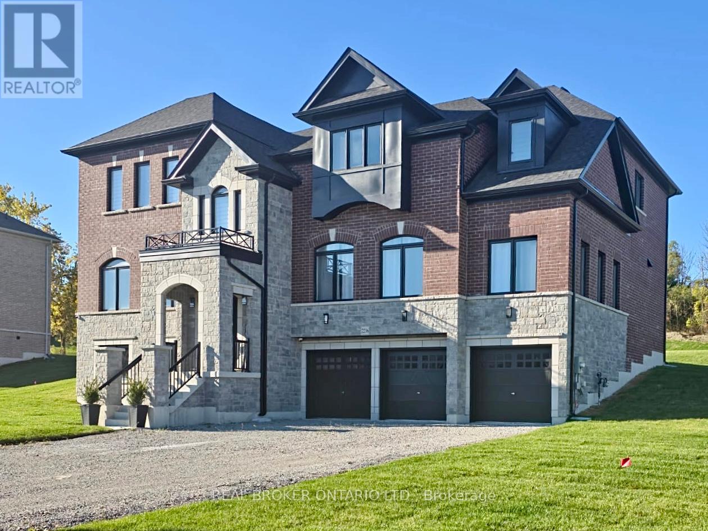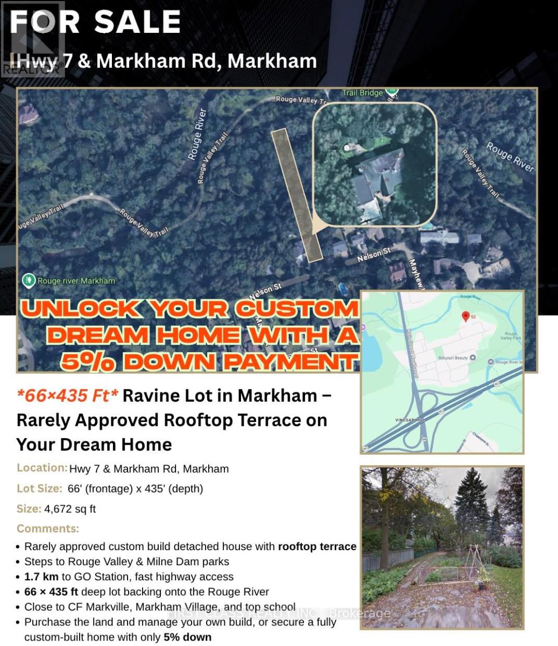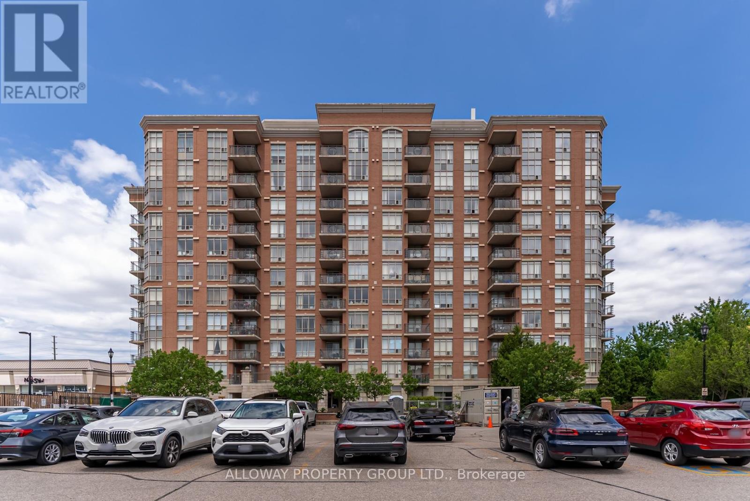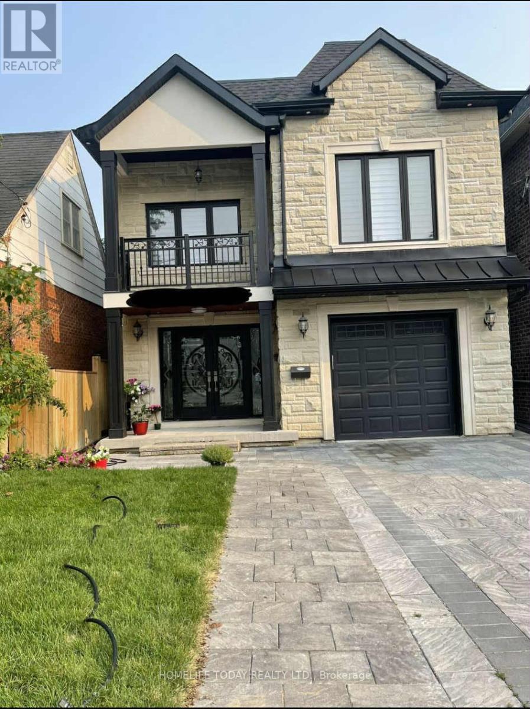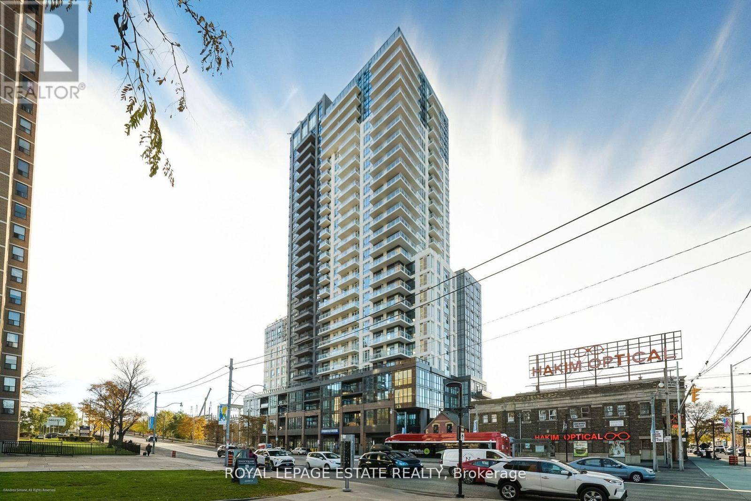3314 Flinton Road
Addington Highlands, Ontario
Welcome to this charming property located just outside the hamlet of Flinton that offers a unique opportunity for versatility and personalization. Situated on nearly a full acre (.92 acres) of flat yard space, the property is well suited to those who enjoy outdoor living and homesteading. Presently, the house has been divided into two separate units-great for multi-generational living or as an investment property offering supplemental income to help offset mortgage payments. It could also be easily opened up to create a spacious single-family home, depending on your needs and vision. A handyman's special and ideal fixer-upper for those looking to add their personal touch, the house includes three bedrooms (with potential for a fourth) and two bathrooms. Outside, there's a large established garden beside a handy wooden shed for tools and garden utensils, plus a chicken coop for fresh eggs and farm-to-table living. Last and hardly least, there's a detached garage nicely distanced from the house with a workspace that's ideal for the mechanic, welder, small machine enthusiast, or just plain fixer. Complete with a pit to safely stand under the vehicle while you work, a long tool bench, a wood stove, and an adjoining room with an industrial compressor, it's a space with so many possibilities-including the option to convert into additional rental or studio space. With its historic charm, income potential, and promising possibilities, this property presents a fantastic opportunity for investors or homeowners eager to craft their unique space on a beautiful country lot. (id:50886)
Royal LePage Proalliance Realty
1 - 129 King Street E
Clarington, Ontario
Brand new fully renovated 2nd floor 3 bedroom apartment for lease in beautiful downtown Bowmanville! Spacious unit with abundant natural light, and close to amenities such as stores, pharmacy, food, hospital, and short drive to HWY 401. Washer/Dryer ensuite for convenience. (id:50886)
Royal LePage Frank Real Estate
2 - 129 King Street E
Clarington, Ontario
Brand new fully renovated 2nd floor 2 bedroom apartment for lease in beautiful downtown Bowmanville! Spacious unit with abundant natural light, and close to amenities such as stores, pharmacy, food, hospital, and short drive to HWY 401. Washer/Dryer ensuite for convenience. (id:50886)
Royal LePage Frank Real Estate
197 Kennedy Avenue
Oro-Medonte, Ontario
Top 5 Reasons You Will Love This Property: 1) Nestled in the heart of desirable Oro-Medonte, this stunning 80'x187' cleared lot offers an unbeatable location just steps from the sparkling shores of Lake Simcoe and two breathtaking beaches 2) Endless potential to bring your dream home or cottage to life, the property already features a solid 20'x40' foundation and a private driveway, making it easy to get started on your vision 3) Key services are ready and waiting to support your build, including a well, a holding tank, an electrical line right on the property, and a convenient gas hookup at the lot line 4) A rare chance to own a generous parcel in a sought-after lakeside community where you'll have all the space you need to craft the perfect year-round escape or seasonal retreat 5) Just minutes from Highway 11, this location offers the best of both worlds with the tranquility of lake life paired with quick access to local shops, dining, Burl's Creek Event Grounds and other everyday essentials. (id:50886)
Faris Team Real Estate Brokerage
157 Jeanne Drive
Vaughan, Ontario
Welcome To This Stunning Luxury Residence Nestled On A Quiet Street In The Prestigious Family Oriented Community Of East Woodbridge, Sitting On A Rarely Offered Expansive 11,120 Sqft Lot And Showcasing Over 4,900 Sqft Of Finished Living Space. Tastefully Finished And Completely Redesigned From Top To Bottom With No Detail Spared, This Home Features A Bright Main Floor With Skylights, A Gourmet Eat-In Kitchen With Quartz Counters And S/S Appliances, Smooth Ceilings, Custom Wall Features, Pot Lights, Hardwood And Porcelain Floors, Two Fireplaces, A Stylish Powder Room, And A Mudroom With Laundry And Side Entrance. Upstairs, Find Four Spacious Bedrooms Each With Their Own Ensuite, Including A Grand Primary Retreat With A Spa-Like 6Pc Bath, Soaker Tub, And Glass Shower. The Walk-Out Basement With Separate Entrance Adds Incredible Versatility With Two Bedrooms, Fireplace, Bar With Wine Cooler, Sauna, Laundry, And Cold Room. Perfect For Extended Family Living Or Rental Potential. Outside, The Stucco And Brick Exterior Is Accented By Expansive Composite Decks With Glass Railings, Interlock, Pathway Lighting, A Fenced Yard, Professional Landscaping, And A Finished Garage. Ideally Located Steps To Schools, Parks, And Minutes To Shops, Restaurants, Hwy 400, And Hwy 407, This Rare Offering Combines Luxury, Space, And Convenience In One Of Woodbridge-s Most Desirable Communities. (id:50886)
RE/MAX Premier Inc.
50 Direzze Court
Richmond Hill, Ontario
Spacious and bright l-Bedroom and l-washroom Basement Apartment in the prestigious Mill Pond community. This beautiful unit features over 1000 sqft of living space, an open-concept living/dining room, pot lights, a beautiful stone fireplace in the living room , a 3-pc bathroom, a wine cellar and a private in-suite laundry. Ideal for students or professionals seeking comfort and convenience. Located on a quiet court close to top schools, Mill Pond trails, parks, transit, and all amenities. Parking included. Tenant pays 1/3 of Utility. (id:50886)
Royal LePage Your Community Realty
2236 Pemberton Way
Innisfil, Ontario
Welcome to 2236 Pemberton Way, an exceptional 5-bedroom, 4.5-bath luxury residence offering 4,373 sq ft of refined living space on a rare nearly 1-acre lot in the prestigious Churchill Downs Estate Community of Innisfil. Perfectly positioned on a quiet cul-de-sac with no sidewalk, this nearly new home showcases timeless elegance and modern sophistication. A 4 - car tandem garage, plaster crown moldings, 10 ft Ceiling throughout main floor, elegant wainscoting, and coffered ceilings set a grand tone, complemented by hardwood flooring, 8 ft doors, 7" baseboards, and designer trim detailing throughout. The heart of the home is a custom chefs kitchen featuring a striking quartz island, undermount cabinet lighting, furring panel with valance, and premium built-in appliances, including a 48" THOR gas range with 7 burners and grill, 48" chimney hood, 30" KitchenAid double oven, 42" built-in KitchenAid fridge, dishwasher, and a bespoke coffee pantry station. The living area exudes sophistication with a gas fireplace framed by a dramatic bookmatched porcelain slab and fluted accent panels, while expansive 8 ft sliding doors seamlessly connect to the sprawling backyard, offering endless potential for an outdoor oasis. Additional features include a second fireplace in 2nd floor bedroom, pot lights throughout, 24" x 24" porcelain tiles, zebra blinds, security cameras, central vacuum rough-in, air conditioning, and second-floor laundry. Just 1 year and 2 months old and covered under Tarion warranty, this residence combines architectural elegance, premium finishes, and modern functionality in one of Innisfils most sought-after communities. (id:50886)
Real Broker Ontario Ltd.
52b Nelson Street
Markham, Ontario
Ravine Lot in Markham - Rarely Approved Rooftop Terrace on Your Dream Home. Rarely approved custom build detached house with rooftop terraceSteps to Rouge Valley & Milne Dam parks1.7 km to GO Station, fast highway access 66 x 435 ft deep lot backing onto the Rouge RiverClose to CF Markville, Markham Village, and top schoolPurchase the land and manage your own build, or secure a fully custom-built home with only 5% down. (id:50886)
First Class Realty Inc.
2 Harry Parker Place
Adjala-Tosorontio, Ontario
This EXECUTIVE RANCH BUNGALOW stands out with its incredible POTENTIAL to SEVER the LOT-offering exceptional INVESTMENT upside or MULTI-FAMILY possibilities located in the quiet town of Everett. Showcasing LUXURY, SPACE, and FUNCTIONALITY, it sits proudly on a serene 2.79-acre lot complete with a TRIPLE GARAGE and a 20' x 30' DETACHED SHOP for all your hobbies or extra storage. Inside, you'll find OVER 4000 sq. ft. of FINISHED LIVING space designed for comfort and style. The home welcomes you with 9' CEILINGS, ELEGANT CROWN MOULDING, and a BRIGHT OPEN-CONCEPT LAYOUT that's ideal for both entertaining and everyday living. The eat-in KITCHEN offers a LARGE ISLAND, GRANITE COUNTERTOPS, and CUSTOM CABINETRY that flows beautifully into the spacious dining and living areas. A MAIN-FLOOR LAUNDRY ROOM with GARAGE ACCESS adds to the home's everyday convenience. Your PRIMARY SUITE is a private retreat, featuring a WALK-IN CLOSET and a SPA-INSPIRED ENSUITE complete with HEATED FLOORS, GLASS SHOWER, and a 6' SOAKER TUB-a true place to unwind. The FULLY FINISHED LOWER LEVEL continues to impress with 9' ceilings, an airtight WOOD STOVE, TWO ADDITIONAL BEDROOMS, a full bathroom, CANTINA, and a LARGE open RECREATION area perfect for family gatherings, games, or movie nights. Step outside to your private southwest-facing BACKYARD OASIS with a SALTWATER IN-GROUND POOL, FIREPIT, and multiple areas for OUTDOOR ENTERTAINING. A rare blend of CRAFTSMANSHIP, COMFORT, and LIFESTYLE-this exceptional home truly has it all. (id:50886)
Keller Williams Experience Realty
103 - 130 Pond Drive
Markham, Ontario
Welcome to this beautifully renovated condo located at the prime intersection of Hwy 7 & Hwy 404! Boasting over $100,000 in recent upgrades, all NEW appliances and fixtures, this spacious unit features an open-concept layout with floor-to-ceiling windows that flood the space with natural light. Units do not come up in the DERBY TOWER often - RARE 10 ft ceiling makes the space even feel bigger! The versatile den has been thoughtfully converted into a functional THIRD bedroom, perfect for families or working professionals. Enjoy a modern kitchen with a breakfast bar, expansive living and dining areas, and generously sized bedrooms. Situated on the first floor for added convenience, this unit also comes with an owned parking spot and owned locker. The building offers exceptional amenities including a gym, sauna, party room, 24/7 concierge & security, and ample visitor parking. Don't miss this rare opportunity to own a move-in ready condo in a highly accessible and desirable location! *This property has been virtually staged* (id:50886)
Alloway Property Group Ltd.
Bsmt - 43b Park Street
Toronto, Ontario
Spacious and Bright, Brand New House 3 Bedroom Basement Apartment in a quiet Toronto Neighbourhood. Features a Separate Walk-out Entrance, Bright Living Space, Full kitchen, and a Clean Washroom. Stainless Steel Fridge, Stove, Washer & Dryer in the Unit. Garnet Countertop And Latest Window Covering. Shared Utilities 20%. Bus Stop Just In Front Of The House. Five Minutes Drive To Warden & Kennedy Subway Stations. School And All Other Amenities Are within Walking Distance. (id:50886)
Homelife Today Realty Ltd.
2206 - 286 Main Street
Toronto, Ontario
Presenting A Bright And Spacious 1 Bedroom + Den With 2 Full Bathrooms In The Danforth East Village. The Versatile Den Easily Functions As A Home Office Or A Comfortable Second Sleeping Area. The Unit Features Modern Finishes, A Thoughtful Layout, And Abundant Natural Light. Located Just Steps From Main Street Subway And The Danforth GO Train, This Home Offers Both Convenience And City-Edge Lifestyle. Residents Enjoy 24 Hour Concierge, A Fully Equipped Gym, Expansive Outdoor Terrace With BBQ Facilities, Tech Lounge, Children's Playroom And Bike Storage. Lease This Turnkey Residence In One Of Toronto's Most Vibrant Communities. (id:50886)
Royal LePage Estate Realty

