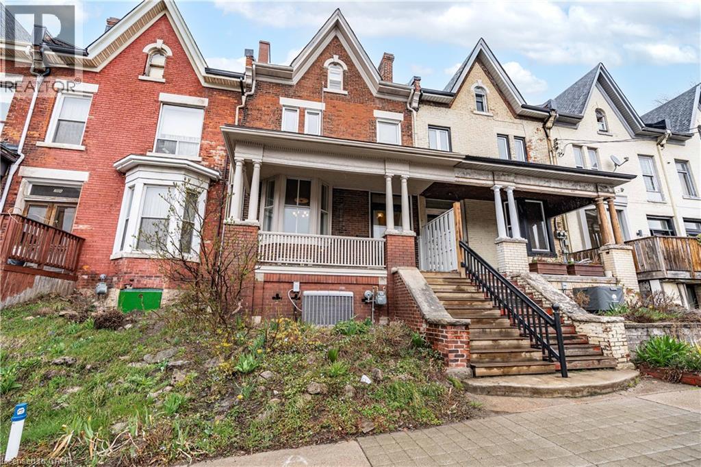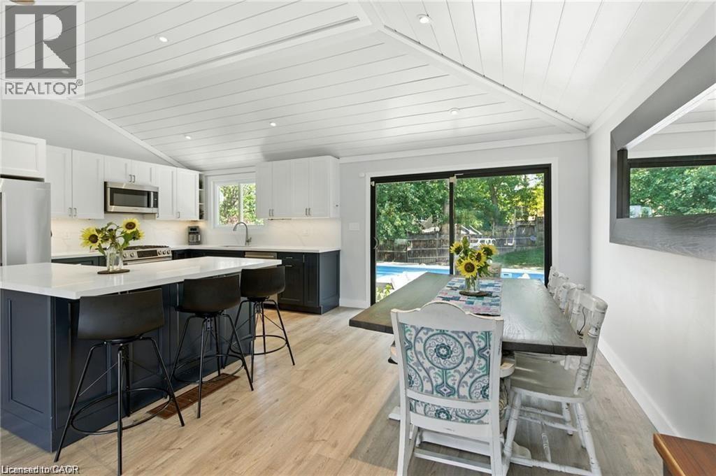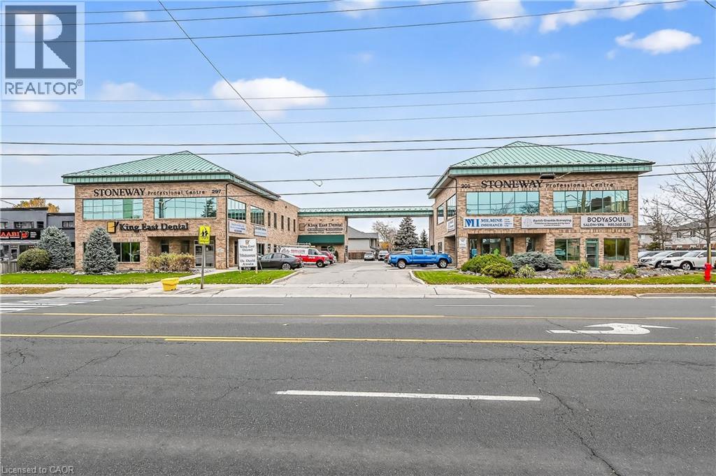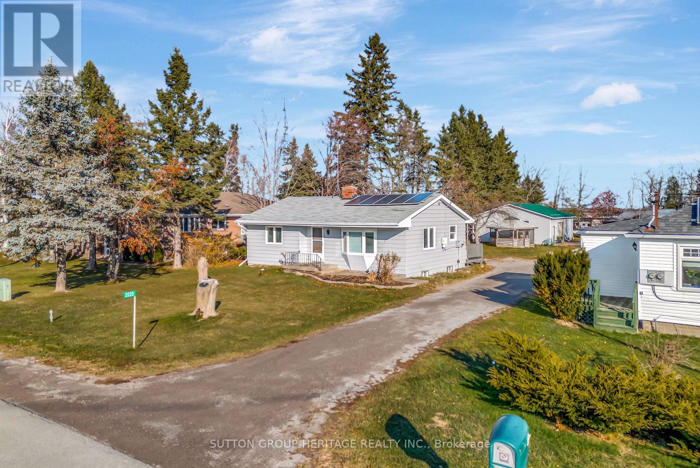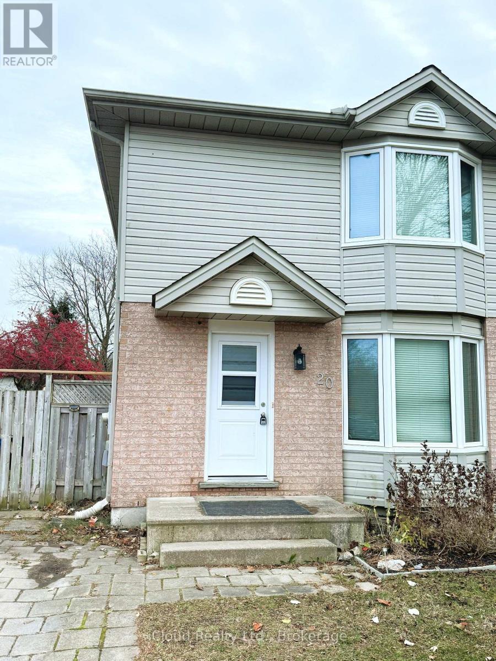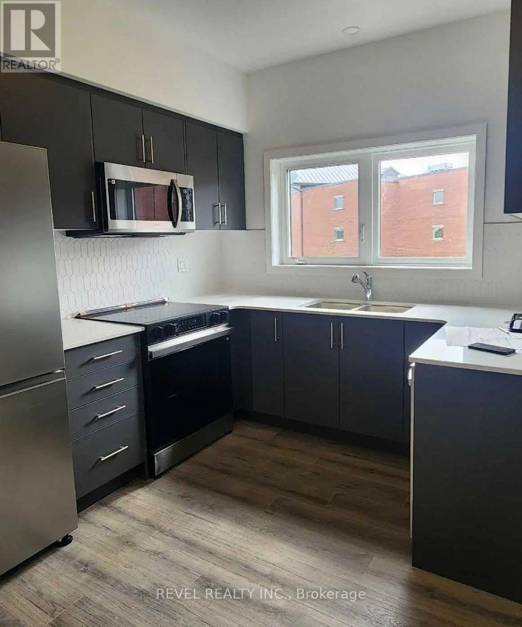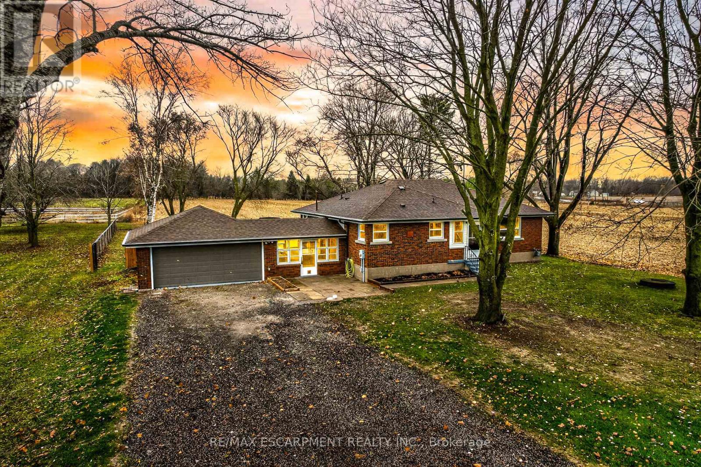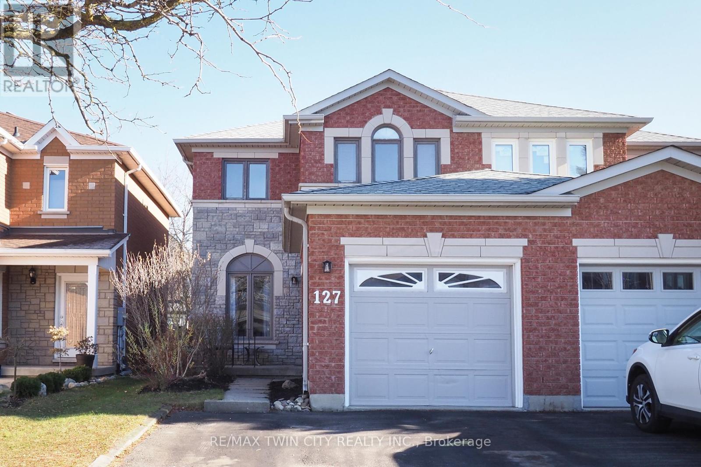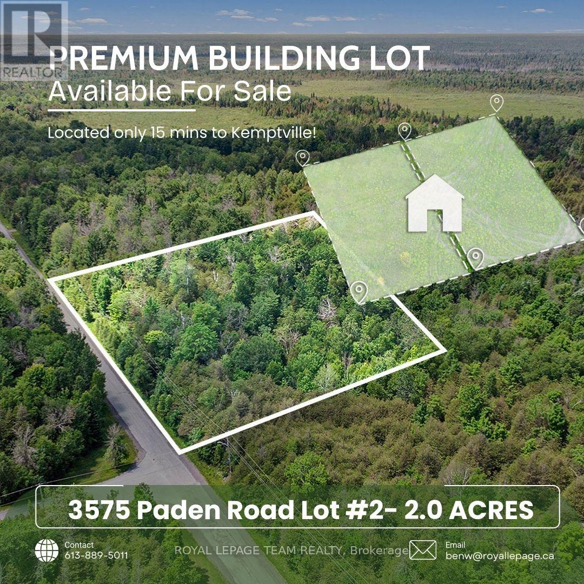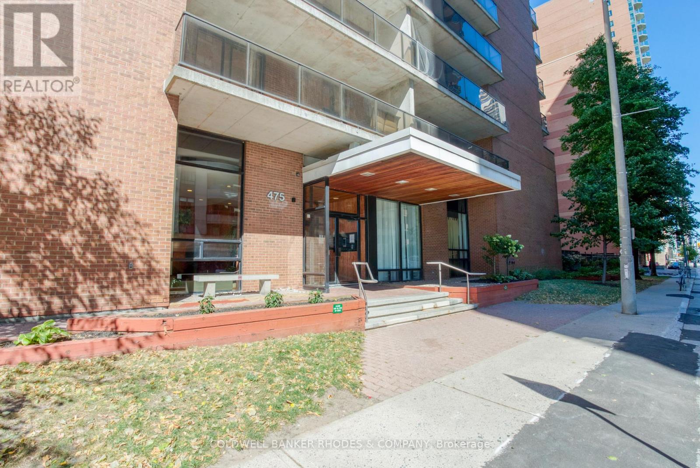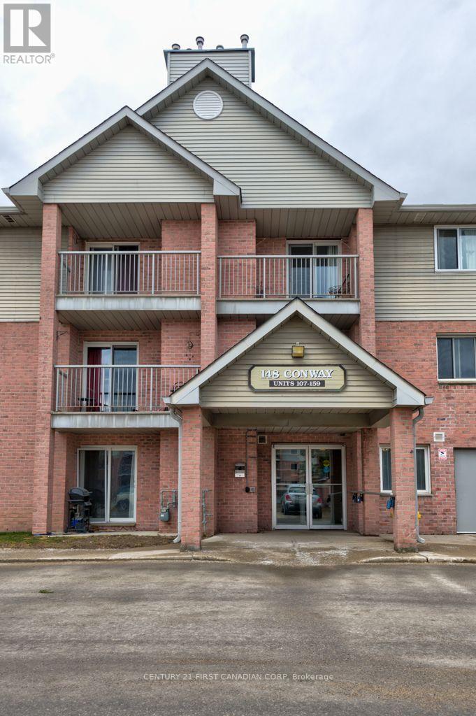282 Main Street W
Hamilton, Ontario
Charming 1895 Victorian Rowhouse steps from Hess Village. Step back in time while enjoying modern comforts in this character-rich home. Featuring high ceilings, original hardwood floors, this home retains its historic charm while boasting updated mechanics, including plumbing, electrical, furnace, roof, and flashing. The main floor offers a living room with a gas fireplace, two spacious bedrooms, and a generous eat-in kitchen. This chef’s haven is complete with a double sink, gas stove, skylight, pot lights, and a large window overlooking the yard. The kitchen also includes a built-in dishwasher and offers convenient access to the yard. Two 2pc bathrooms are located on the main floor, with one featuring hook-ups for a tub. Upstairs, the second level features another kitchen (with double sink and built-in dishwasher), a living room, a 3pc bathroom, bedroom, and a laundry room. The third level offers an additional two bedrooms. This home presents a fantastic opportunity for investors or homeowners looking for rental income. It can easily be converted back into two units (legal non-conforming) a 2-bedrm unit with laundry on the main and basement level, and a 3-bedrm unit with laundry on the upper levels. Located in the highly sought-after Hess Village, this property is just steps away from trendy shops, restaurants, and entertainment. The backyard is fully fenced, with new sod being added and a shed for extra storage. You’ll enjoy easy access to the main level kitchen, as well as a separate stairway leading to the second level. There’s plenty of street parking available, and the yard could easily be reduced in size to add rear parking. Original features add unique charm to this property: restored windows, original hardware with beveled glass on the front door, abundant hardwood throughout. Parking can be added via the rear alley. Seller is open to rebating the cost or coordinating installation after closing, contingent on an acceptable sale price. (id:50886)
Jim Pauls Real Estate Ltd.
19 Wallace Place
Caledonia, Ontario
Say Hello to your new home at 19 Wallace Place! Nestled on a safe quiet court for outside play, this in town oasis is a stunningly renovated 3+1 bedroom home that offers a perfect blend of style, comfort, and functionality. Inside, enjoy bright, open-concept living with vaulted ceilings, updated vinyl flooring, a custom kitchen (appliances 2022) and luxurious view of your backyard Oasis. Step through your premium sized patio doors to your fully fenced and private backyard showcasing your beauty Saltwater inground pool. This space is perfect for BBQs, entertaining, or simply soaking up the sunshine. The versatile lower level with spacious rec rm, 4th bedroom, bathroom and mudroom/laundry room with separate entrance (check out the garage door with built-in pedestrian door!) is ideal for a potential In-Law Suite. There's even more cool stuff! Check out the stylish bunkie in the yard PLUS the shed (convertible to be a bathroom bunkie), you'll adore them! Curb Appeal, Plenty of parking and a location just minutes to parks, equal distance to elementary and secondary schools, shopping, and the Grand River, this home checks all the boxes and then some! (id:50886)
RE/MAX Escarpment Realty Inc.
297 Highway 8 Unit# 201
Hamilton, Ontario
The Stoneway Professional Centre is strategically located on Highway 8 between Green Road and King Street East in close proximity to many other Stoney Creek businesses and amenities. Buildings and grounds are very well maintained. Available second floor office space with many large windows for great light and south facing views. Nicely finished and move-in ready space ideal for office use. Excellent visibility via signage on buildings. Ample parking for staff and customers. (id:50886)
RE/MAX Escarpment Realty Inc.
2020 Sturgeon Road
Kawartha Lakes, Ontario
This woody, rustic home sits on a large, unique lot that is scattered with large mature trees. It is nestled in the great community of Dunsford, Kawartha Lakes. Walking distance to Public School, Community Centre, Churches, Stores and Park. This home features a large living room/ dining room, custom-made kitchen, two large bedrooms, main floor laundry and a large mudroom that connects into the garage. It has two wood fireplaces as well as a propane furnace (2018) newer windows and an upgraded fuse panel. This property also has an extensive 40'x30'woodworking shop that is equipped with a variety wood working tools (Included). Powered by 240v, this workshop has its own power panel, multiple outlets at individual stations and is wired for heating. (id:50886)
Sutton Group-Heritage Realty Inc.
20 Daybreak Drive
London East, Ontario
This bright and well-maintained 2-storey semi-detached home sits in a desirable, family-friendly neighborhood. The main floor offers an open-concept living and dining area, complemented by an eat-in kitchen with a walkout to the spacious backyard deck. The kitchen overlooks the large, fully fenced backyard-ideal for families and outdoor enjoyment. A convenient 2-piece guest bathroom completes this level. Upstairs, you'll find three generously sized bedrooms filled with natural light, along with a full 4-piece bathroom. The lower level adds valuable living space with a large finished recreation room, plus a separate unfinished area that includes built-in storage racks and a dedicated laundry space. This level is flexible enough to serve as a family room, entertainment zone, or guest area if desired. The large, fully fenced backyard offers ample green space, a deck for outdoor entertaining, and a convenient storage shed. The home is ideally located close to schools, parks, shopping, and major highway access. (id:50886)
Icloud Realty Ltd.
104 - 940 St David Street N
Centre Wellington, Ontario
Brand New, Never Lived in and chic 2 bedroom 2 bathroom Condo Style Townhouse available for rent immediately. Laundry & Parking included.Utilities Extra. Located only 15 minutes from downtown Guelph, Fergus area is booming and growing fast ! This home has comfortable carpetingin the bedrooms, Laminate and tile in the Kitchen & Living Room / Dining Area. with Private Balcony space. Parking included. (id:50886)
Revel Realty Inc.
213 - 64 Main Street N
Haldimand, Ontario
Welcome to the Jackson Condos! This beautifully designed 827 sq. ft. unit offers 2 spacious bedrooms and 2 full bathrooms, and is thoughtfully laid out. Enhanced with upgraded pot lights, this unit features a bright primary bedroom complete with a private ensuite and a generously sized closet. The second bedroom also includes a closet and enjoys ensuite privilege to the stylish 4-piece main bathroom. The modern kitchen is equipped with upgraded stainless steel appliances and showcases Winger's premium cabinetry, quartz countertops, and an elegant backsplash. The open-concept living area flows seamlessly from the kitchen and extends to a private balcony. A dedicated utility room houses a stacked washer and dryer for added convenience. This unit includes one parking space and one locker. (id:50886)
RE/MAX Escarpment Realty Inc.
44090 Hendershot Road
Wainfleet, Ontario
Welcome to 44090 Hendershot Road. Offering a exquisitely updated 3 bedroom, 2 bathroom Bungalow situated on treed mature 100' x 200' lot on sought after Hendershot Road. Great curb appeal with all brick exterior, attached double garage, oversized backyard patio area for entertaining, & ample parking. The flowing interior layout features 1239 sq ft of distinguished living space highlighted by updated eat in kitchen with quartz countertops, open concept dining & living room with fireplace set in brick hearth, 3 spacious main floor bedrooms, new 5 pc bathroom with quartz countertops, foyer & mudroom / sunroom area. The partially finished basement includes new 3 pc bathroom with tile accents, ample storage, & a tremendous opportunity to finish the rec room / 4th bedroom area for additional living space. Highlights include premium flooring throughout, updated kitchen & bathrooms, modern fixtures, & lighting, high eff n/gas furnace & A/C - 2022, & more. Enjoy Wainfleet Country Living! (id:50886)
RE/MAX Escarpment Realty Inc.
127 Essex Point Drive
Cambridge, Ontario
This home offers an attractive, upscale design consistent with its 1996 construction, set on a 22.64' x 114.83' rectangular lot in one of North Galt's most sought after neighbourhoods. The area is well known for its family friendly environment, with close proximity to the Clemens Mills and Saginaw communities, locations appreciated for their established schools, parks, sports fields, and convenient access to public amenities. Commuters benefit from quick connections to Highway 401, while shopping, restaurants, the library, and public transit along Hespeler Road are only minutes away. The exterior combines brick and stone finishes for a classic, enduring look. The property includes a double-wide asphalt driveway leading to a single garage, which features a man-door entrance from the front walkway an added convenience for day-to-day use. Inside, the main floor presents a comfortable and functional layout. A welcoming foyer opens to the combined living and dining areas, offering good flexibility for furniture placement. The U-shaped kitchen is practical in design and paired with a generous dinette area, complete with sliding doors that lead out to the fenced rear yard and patio-stone seating area. A main-floor 2-piece bathroom completes this level. The second storey features three well proportioned bedrooms. The primary bedroom is positioned at the rear of the home, and a central 4-piece bathroom serves the level. The finished basement extends the living space with a recreation room, a full 4-piece bathroom, a separate storage room, and a utility room that houses the laundry and furnace. North Galt remains a popular choice for families and professionals alike due to its blend of established neighbourhoods, excellent school options, strong community amenities, and easy access to major routes. This home fits well within that landscape, offering a solid layout and a desirable location with long term appeal. (id:50886)
RE/MAX Twin City Realty Inc.
L2-3575 Paden Road
Ottawa, Ontario
3575 Paden Road, Lot 2 in North Gower, is a beautiful 2-acre building lot that offers a serene and versatile setting for your future home or retreat. The property features high, dry, and well-maintained land, surrounded by mature trees that provide excellent privacy and natural shade. Its peaceful, rural location makes it an ideal spot for those seeking tranquility while still being close to essential amenities. Located under a 15-minute drive to Kemptville, this lot provides convenient access to shopping, dining, schools, and community services. Additionally, its just a few minutes from the scenic Rideau River, a popular destination for boating, fishing, and outdoor recreation. Whether youre looking to build a permanent residence or seasonal getaway this property offers a fantastic opportunity to enjoy a peaceful lifestyle surrounded by natural beauty. The lot is easily accessible via a paved road, ensuring smooth travel year-round. Its combination of rural charm and proximity to amenities makes it a perfect spot for those wanting to enjoy outdoor activities and the quiet countryside, all within easy reach of nearby towns. Dont miss the chance to own this picturesque property an ideal place to create your dream home or retreat in a desirable North Gower area. (id:50886)
Royal LePage Team Realty
301 - 475 Laurier Avenue W
Ottawa, Ontario
Best value in Downtown Ottawa! Over 900 square feet of renovated living space! New IKEA kitchen, new appliances, newly renovated bathroom with walk-in shower! This 2 bedroom apartment is perfectly located - a short walk to the recently opened Food Basics store, Nanny Goat Hill Community Gardens, Sparks Street, Light rail at Lyon Station, restaurants and shopping. This apartment is move-in ready and even had the old style popcorn ceilings removed, the hardwood parquet finished. A contemporary feel throughout! Spacious combined Living /Dining rooms and a large 19' balcony. There is a bonus storage room in the apartment too. Parking spot included. Photos have been virtually staged. (id:50886)
Coldwell Banker Rhodes & Company
117 - 148 Conway Drive
London South, Ontario
A well maintained and secure Building with outdoor pool and with an Elevator! Great opportunity to lease this beautiful 2 Bedroom unit, ground floor unit, Fireplace, control entry with a patio for your BBQ needs! This property is being leased for $1790.00 + hydro a month. This spacious, neat and clean unit has no carpets anywhere with ensuite laundry! Ideal living accommodation for a young professional, empty nester, or senior looking to be close to all amenities including Victoria Hospital, White Oaks Mall, Schools and the 401. (id:50886)
Century 21 First Canadian Corp

