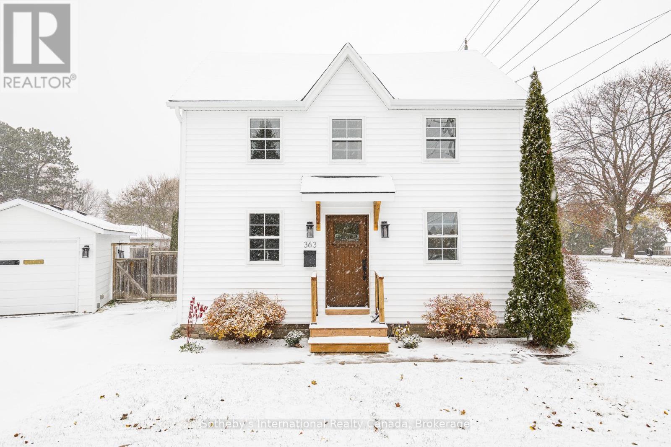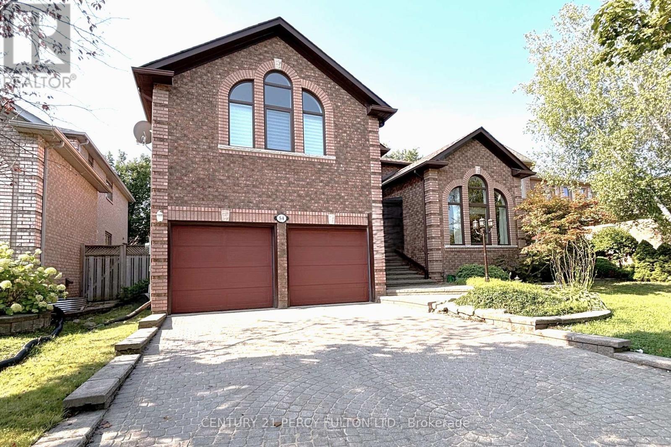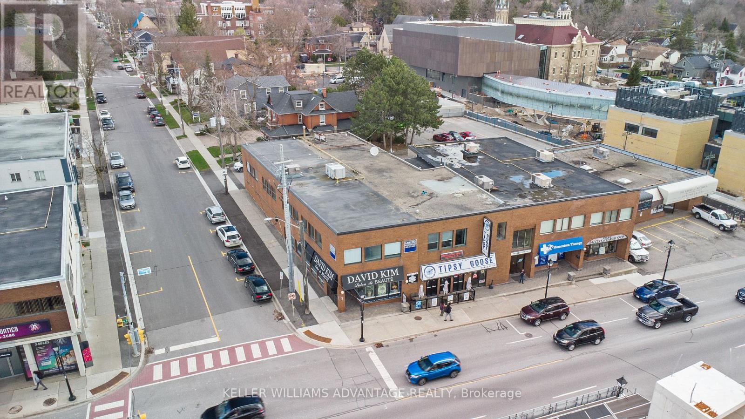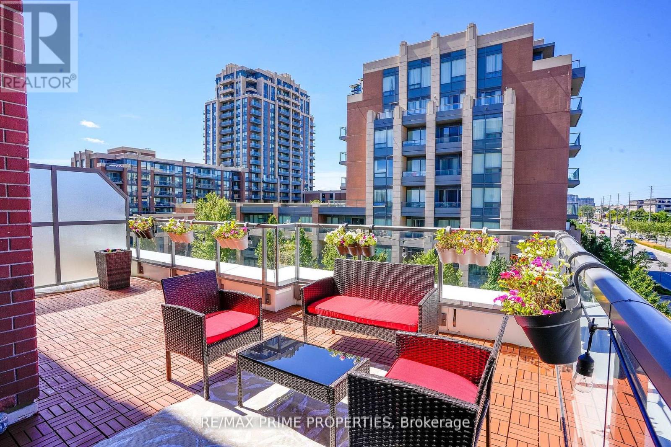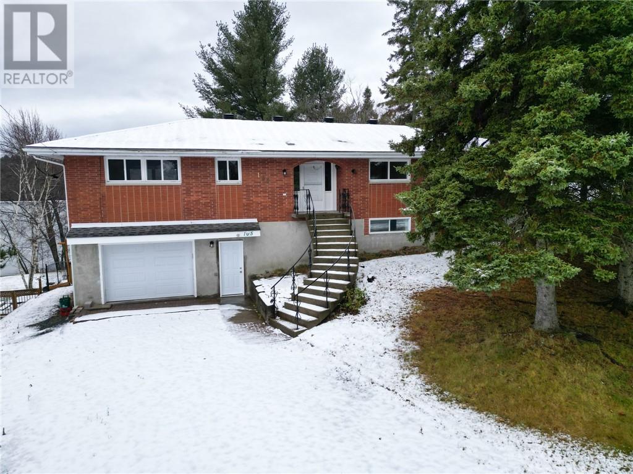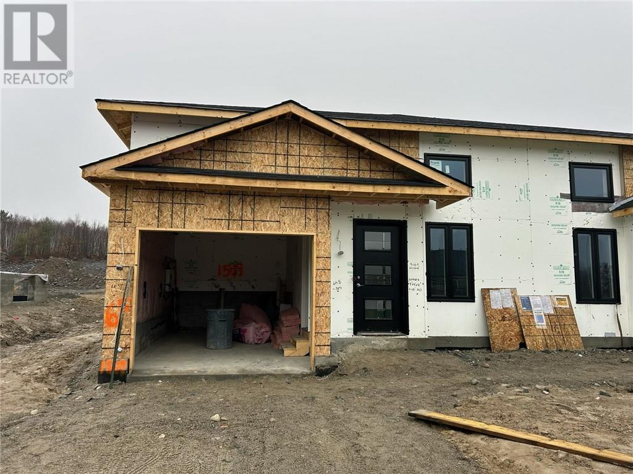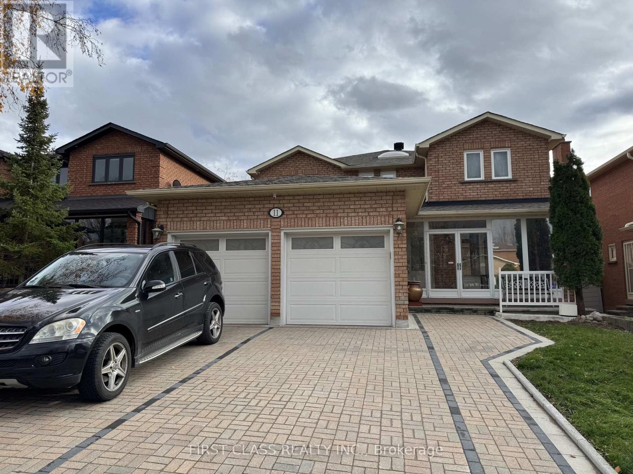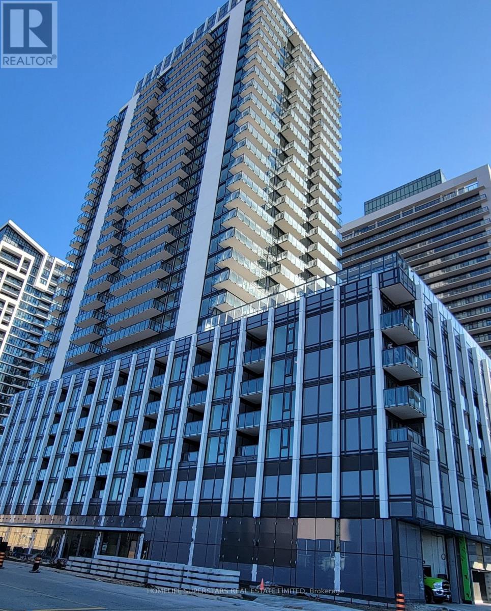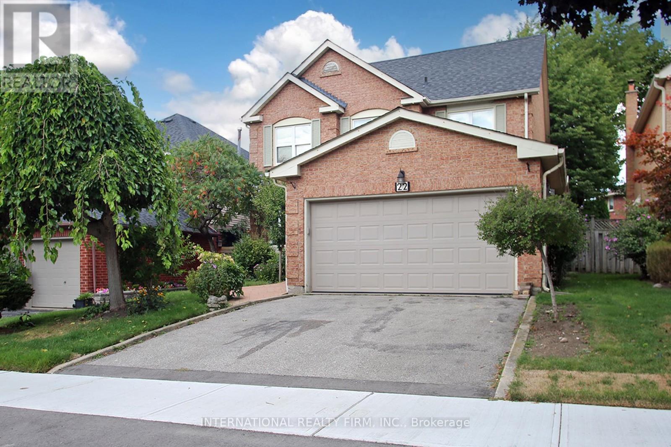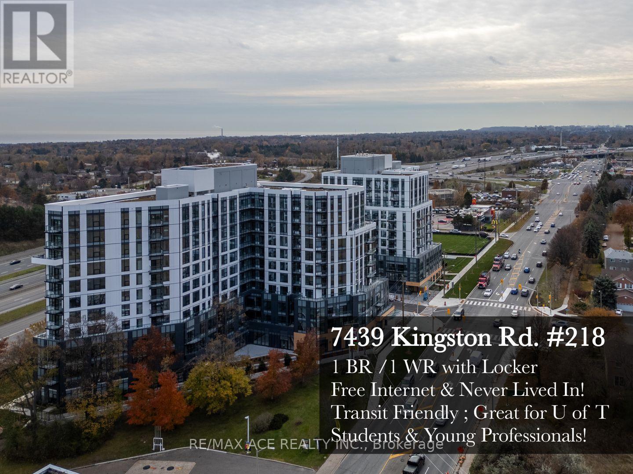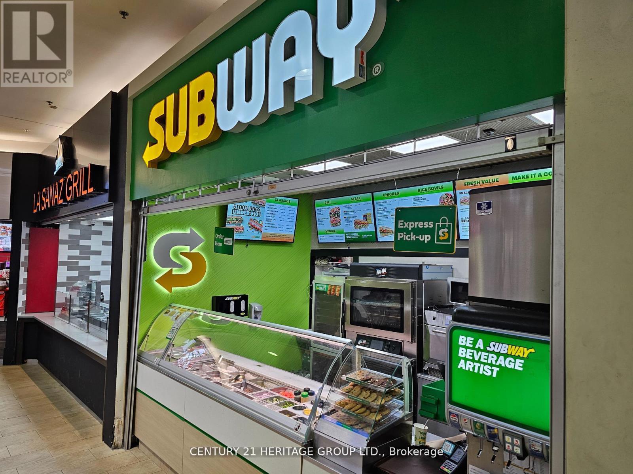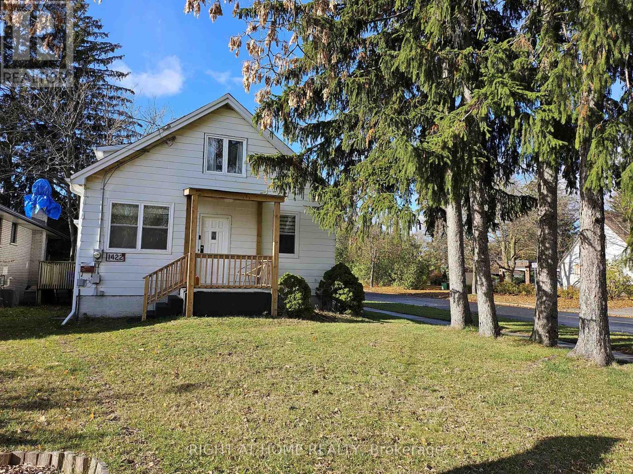363 Sixth Street
Collingwood, Ontario
Discover the ultimate blend of heritage charm and contemporary luxury in this fully and meticulously renovated residence on Sixth Street. Dating back to 1919, this home has been beautifully transformed to offer a light, bright, and airy atmosphere with a spacious and thoughtful floorplan. Designed for discerning long-term tenants, the property features a convenient main floor primary bedroom, complemented by two additional spacious bedrooms upstairs. Two sophisticated full bathrooms both offer the comfort of heated flooring (with the laundry area intelligently situated on the second floor). The custom kitchen is a true centrepiece, boasting all new stainless appliances and ample cabintry & counter space. The bright living area is anchored by a charming gas fireplace, perfect for relaxing evenings. Functionality is paramount, with a practical mudroom entrance featuring built-ins, a full linen closet, and exceptional storage throughout, including a single-car garage and two-car driveway. Located just steps from Collingwood's finest shops, restaurants, and premium trail systems, this property offers a walkable, effortless downtown lifestyle. Tenant is responsible for paying utilities. *baseboards are for backup measures, primary source of heat is heat pump* (id:50886)
Sotheby's International Realty Canada
54 Cityview Circle
Barrie, Ontario
Welcome To 54 Cityview Circle In Barrie, A Home Nestled In One of Ardagh's Sought After Neighbourhoods! The Home Greets You Offering Extensive landscaping & Upgrades Showcasing Superb Curb Appeal. This Impressive and Beautifully Designed Home Offers Approximately 5000 sq ft of Well-Appointed Living Space. As You Enter This Elegant Home Through The Double Doors, You Are Greeted With A WOW Feel of High Ceiling and a Grand Staircase. The Beautiful Dream Kitchen (Updated in 2023) Has High-End Finishes & Plenty Of Space For Everyday Living & Entertaining. The Kitchen Door Leads You To Appreciate All The Space & Privacy Of A Peaceful Backyard. The Main Floor Also Includes A Formal Dining Room, A Home Office And A Large Living Room With A Gas Fireplace And Plenty Of Natural Light From Expansive Windows! The Mudroom Features Closet, Cabinets, Laundry, A Sink And Access To The Garage & The Side Yard Adding To The Home's Functionality. The Impresssive 2nd Floor Features Four Generously Sized Bedrooms + Two Full Baths, Inclusive Of An Upgraded 5pc Bath & A Massive Primary Bedroom Retreat Equipped With Custom Built-Ins, A Walk-In Closet And A Double Closet!! All Bedrooms have A Walk In Closet: A Home Perfect For A Growing Family. A Newly Finished Basement (2022) Has A Guest/Bedroom, A 2 Piece Washroom, Large Rec Room. This Home Is Just A Short Drive To Highway 400, Barrie's Waterfront And All Major Shopping And Amenities. Its A Perfect Combination Of Luxury, Comfort And Convenience. A Must See Home!! (id:50886)
Century 21 Percy Fulton Ltd.
15171 Yonge Street
Aurora, Ontario
This exceptional turnkey salon & spa is a prime opportunity in Downtown Aurora. Spanning over 2,500 sqft, the beautifully designed space offers both service and retail areas. Located on Yonge Street, it boasts high visibility and access to affluent communities in York Region. With over $500K in physical assets, fixtures, and equipment for rental, this business is set for success. Seize this chance to thrive in a prime location! (id:50886)
Keller Williams Advantage Realty
510 - 8228 Birchmount Road
Markham, Ontario
Don't miss out on this bright, spacious corner suite offering nearly 1,250sf of total living space (approx. 950 inside, 300 outside!). This rare gem features a massive private terrace PLUS an additional balcony, a true entertainers dream and perfect for summer evenings. The stunning custom kitchen features lots of cabinets and storage, granite countertops, modern backsplash, and premium KitchenAid stainless steel appliances. The primary suite includes a 4-piece ensuite, while the second bedroom is generously sized. Includes 1 parking spot and 1 locker. Enjoy first-class amenities: 24/7 concierge, indoor pool, fitness centre, party room, guest suites, and ample visitor parking. Prime Unionville location. Walking distance to Whole Foods, restaurants, plazas, Close to 407/404, GO Station, top rated schools Unionville High and York University. (id:50886)
RE/MAX Prime Properties
105 Simon Lake Drive
Naughton, Ontario
Welcome to this all-brick raised ranch nestled on a deep and private waterfront lot on Simon Lake. Offering 2500 sq. ft. of living space, this home is designed for both comfort and style, with sweeping lake views from multiple rooms and an ideal blend of indoor and outdoor living. The heart of the home is a bright central kitchen that flows effortlessly into the dining and living areas, creating a warm and inviting space for family gatherings. A cozy family room, complete with a wood-burning fireplace, adds charm and comfort, making it the perfect spot to unwind after a day on the water. With four spacious bedrooms, there is room for the whole family. The primary suite serves as a private retreat, featuring a 4-piece ensuite and serene views of the lake. Downstairs, the fully finished lower level extends your living space with a large recreation room, a fourth bedroom, an additional 2 piece bathroom, and a convenient laundry area. Ample storage and direct access to the attached garage make this level both functional and practical for everyday living. Step outside and embrace the beauty of waterfront living. A screened-in sunroom and a spacious deck provide the perfect settings to enjoy morning coffee, host summer barbecues, or simply take in the peaceful lakefront surroundings. With 84 feet of frontage and a 260-foot deep lot, this property offers privacy, space, and endless opportunities to enjoy the water. Whether you’re looking for a year-round residence or a seasonal retreat, this home delivers the lifestyle you’ve been waiting for. (id:50886)
RE/MAX Crown Realty (1989) Inc.
1511 (Lot 6s) Montrose
Sudbury, Ontario
Semi ""Carolina"" bungalow model is now back and nearly complete. Located in the highly popular New Sudbury neighbourhood, this beautiful bungalow features a large entrance leading to an open concept 9 foot ceiling, living/dining and kitchen area with upgraded customize kitchen, cabinetry, and an eat-at island. This home offers over 1700 square feet of finished area including 2+1 bedrooms and 2 bathrooms, a bright, comfy lower level family room and a bedroom that is perfect for visiting guests. With features such as Dalron ""Energreen"" package, private rear yard, a single car garage and so much more, you will not be disappointed. (id:50886)
RE/MAX Crown Realty (1989) Inc.
Main 11 Hazelmere Drive
Richmond Hill, Ontario
Bright & Spacious House ( Main Only) Conveniently Located At Bayview/Hwy 7. Move-In Immediately To Enjoy Lots Of Features: New Interlock Drive Way, Enclosed Porch, Professional Design Kitchen, Solid Wood Staircase, Sky Light, New finished hardwood floor through out on 2nd floor, New Paint, New washroom, Backyard Natural Stone Patio. Steps To Schools, St. Roberts High, Viva, Hwy 7 & All Plazas. Mins To Richmond Hill Terminal Centre, Markham Commercial Centres & Hwy404, and much more... (id:50886)
First Class Realty Inc.
319 - 27 Korda Gate
Vaughan, Ontario
Brand new . 1 plus 1 bathrooms. (id:50886)
Homelife Superstars Real Estate Limited
22 Larkin Avenue
Markham, Ontario
This prime location Markham village spacious 4 bed detached home is in need of some care and attention and is perfect for someone wanting to put their own touch on it's great floor plan. Situated on a beautiful tree lined street it features a large dining room, open plan living room, separate family room and eat in kitchen with a walkout to the peaceful backyard with a large deck. Upstairs features 4 large bedrooms and a sitting room overlooking the quiet backyard. The primary bedroom includes a walk in closet and ensuite bathroom and access to the sitting room. This home has an ideal layout for your family and is situated steps to highly rated schools, grocery stores, shops and restaurants including busy Main St Markham where you will find lots to do. You also have easy access to the Go, busses, highways and the 407. (id:50886)
International Realty Firm
218 - 7439 Kingston Road
Toronto, Ontario
New fits your Narrative! Enjoy life in a brand new home at the Narrative Condos! Discover contemporary comfort and thoughtful design in this brand new, never-lived-in 1-bedroom, 1-bathroom suite at the Narrative Condos. Spanning approximately 535 sq ft, this second-floor residence offers a touch more breathing room than most 1-bedroom layouts in the building - perfect for those who value space, style, and a modern lifestyle. Step inside to an open-concept floor plan that combines function and elegance with high-end finishes, sleek cabinetry, and a bright living area that seamlessly connects to the kitchen and dining spaces. The design maximizes natural light, creating an inviting atmosphere ideal for both relaxation and productivity. Whether you're unwinding after a long day or entertaining guests, this suite delivers balance and sophistication in equal measure. Located in a fast-growing pocket of east Toronto, you're surrounded by excellent amenities, transit options, and natural escapes. Enjoy the convenience of being steps away from a wide selection of restaurants and cafés, or take advantage of the nearby Rouge Urban National Park - a serene retreat that blends the best of city and nature living. Commuters will appreciate the easy access to TTC Transit and Highway 401, making travel across the GTA a breeze. Complete with one locker, this suite provides the storage and flexibility every modern resident needs. Designed with care and built for comfort, this home is an ideal match for young professionals or students seeking a fresh start in a beautifully built, brand-new community. Experience life where contemporary living meets everyday convenience - your story begins here at the Narrative Condos. (id:50886)
RE/MAX Ace Realty Inc.
F2 - 1000 Gerrard Street E
Toronto, Ontario
Location, Location, Location! Take over a well-established Subway franchise located in the very busy Gerrard Square Shopping Centre, one of Toronto's highest foot traffic malls! Anchored by big-box stores like Walmart,Home Depot, Winners, Dollarama, Staples, Tim Hortons & KFC, and surrounded by dense residential, commercial, and office buildings. Why This Business? Short Hours: Mall hours (Mon-Fri 10AM-9PM, Sat-Sun 10AM-6PM) allow for a great work/life balance. Low Food Cost: Approx. 26% (per seller). Very Low Rent: Only $4,576.42/month (TMI incl. garbage, gas, water) No Heavy Cooking: Simple operations & full franchisor support. Recently Renovated: Over $80,000 in upgrades & new equipment. Absentee Owner: Great potential for hands-on owner/operator. Long Lease: Until Jan 2030 + two (5-year) renewal options. Franchise Royalties: 8% Royalty + 4.5% Marketing. *Growth Opportunities. Catering Potential: Huge demand from nearby businesses and offices. Hands-on Management: Ideal for family-run or owner-operated businesses to increase sales. Located right on Transit Line: TTC, streetcars & ample mall parking. Please Do Not Visit the Store or Speak to Staff. All Showings by Appointment Only. Perfect For: Subway's Owners, New immigrants, First-time business buyers, Investors looking for a steady cash flow, Entrepreneurs wanting a well-known brand with low overhead and support. (id:50886)
Century 21 Heritage Group Ltd.
1422 Simcoe Street N
Oshawa, Ontario
Bright and spacious detached house located in a desirable North Oshawa area! Steps From UOIT and Durham College! A beautiful layout on the main floor. One of the bedrooms is located on the main floor which can also be used as an office. A second and third bedrooms are located on the second floor. The tenants will have access to the gorgeous backyard and shed. This lovely home is close to shopping, public transit, restaurants, hwy 407/401, and more. (id:50886)
Right At Home Realty

